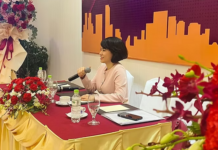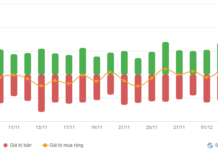Located in a densely populated residential area, the house stands out with its simple and rustic appearance and a red tiled roof surrounding a central courtyard.
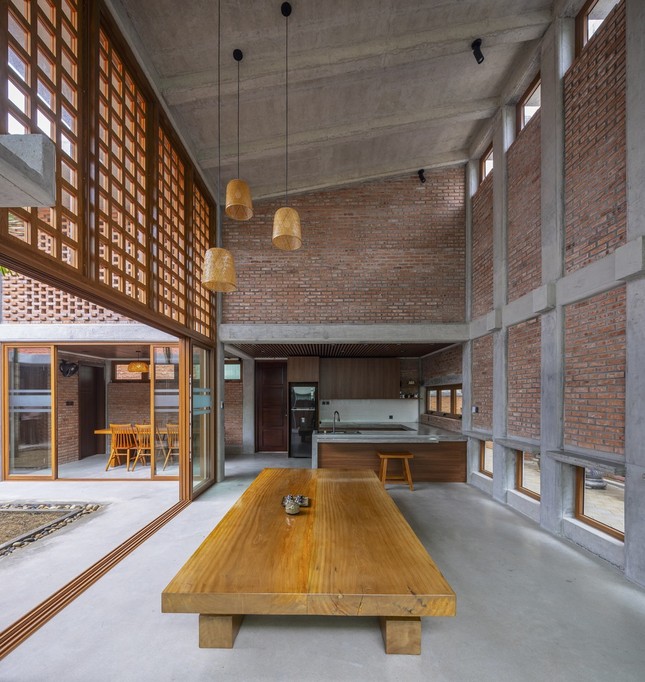
Designed for elderly homeowners, the house is thoughtfully designed to provide easy mobility and ensure observation of areas with natural light and ventilation, while blocking views from the outside to maintain privacy.
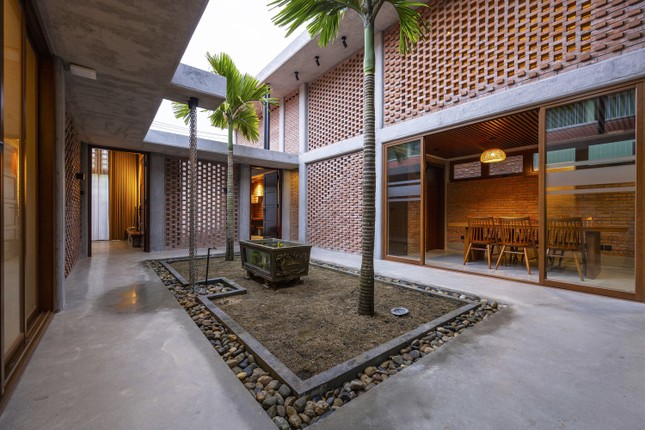
The house is divided into two L-shaped spaces with different heights for common areas such as the living area and dining area, and private areas such as resting area and bathroom. The two blocks face each other and embrace a spacious courtyard to ensure views.
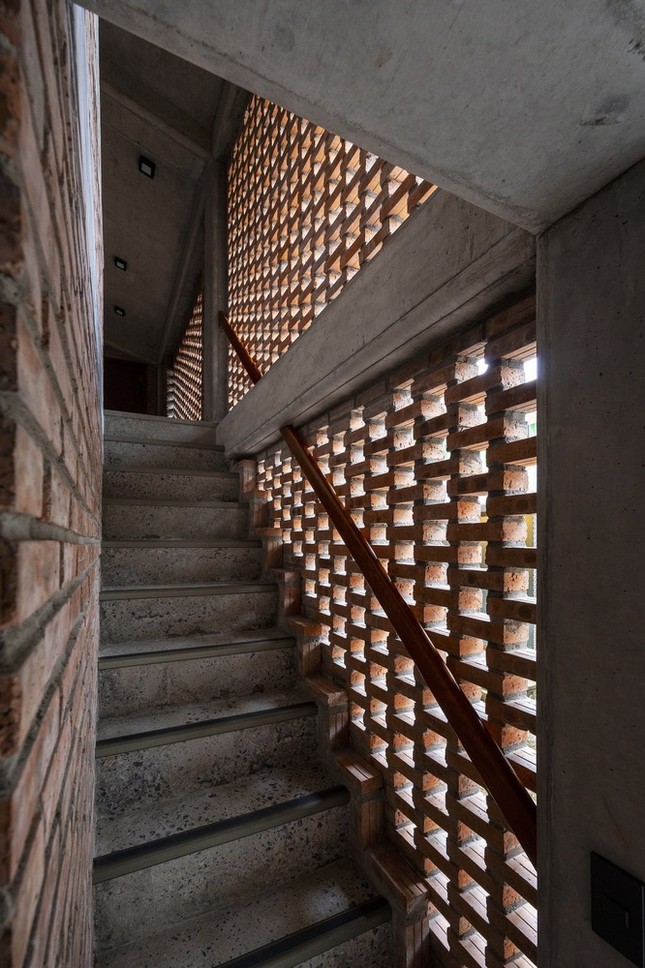
The support area is located on the second floor, including the caretaker’s rest area and machine area, mainly used by the caretaker and technical staff when necessary.
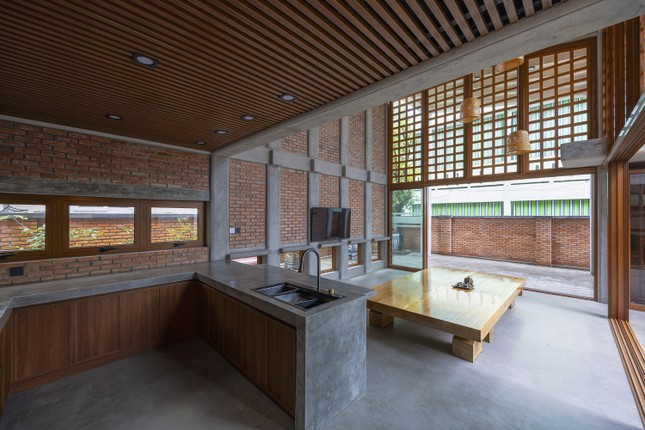
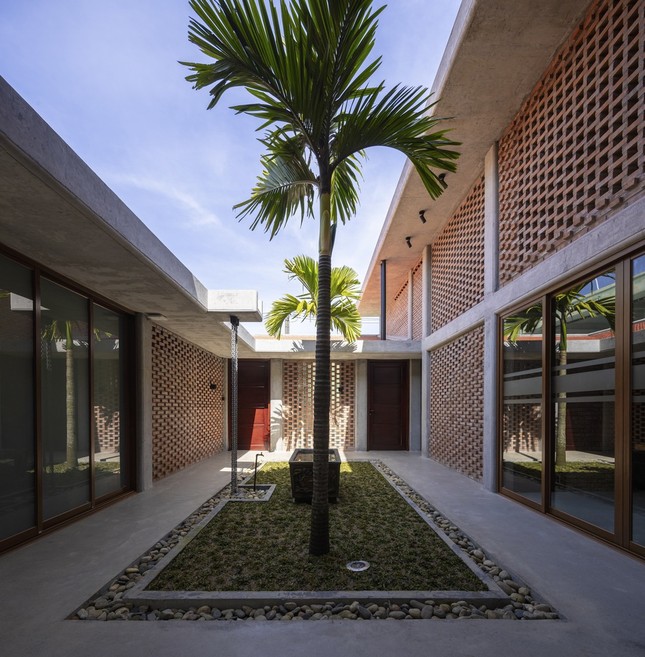
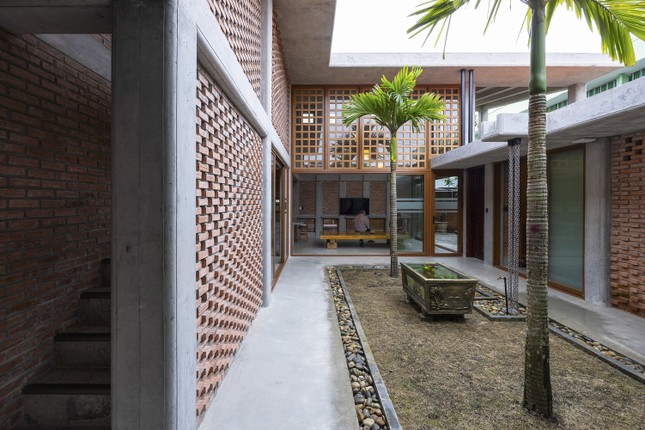
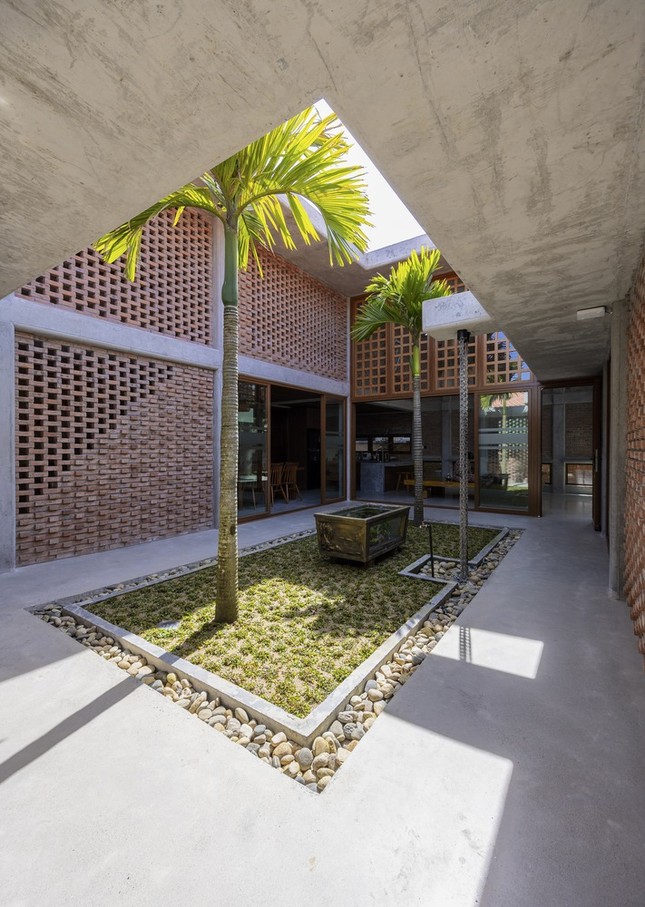
This courtyard is the essence inherited from the traditional houses of the Vietnamese countryside, typical of the “Ba Gian” house, where all spaces are connected to other spaces and open up the surrounding environment.
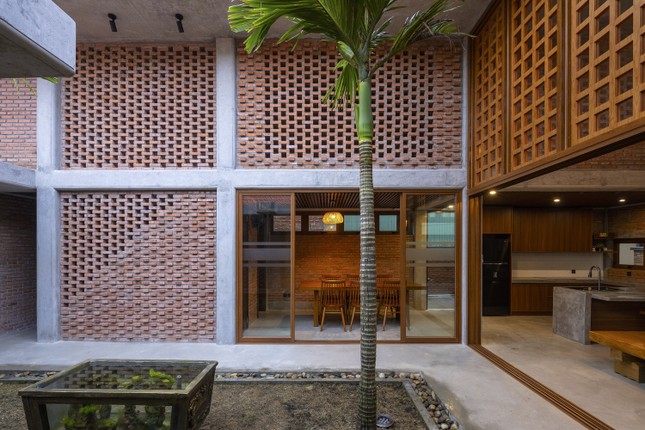
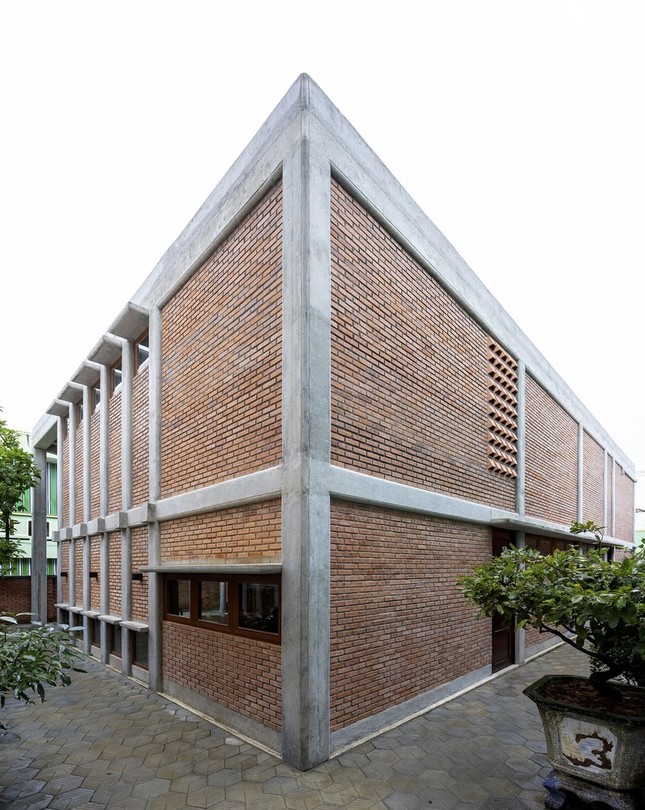
The height of each house block acts as a barrier to cut off views from surrounding buildings, ensuring privacy for the interior space.
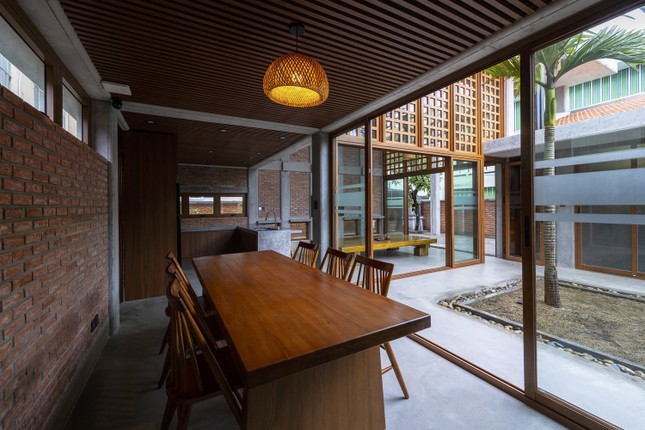
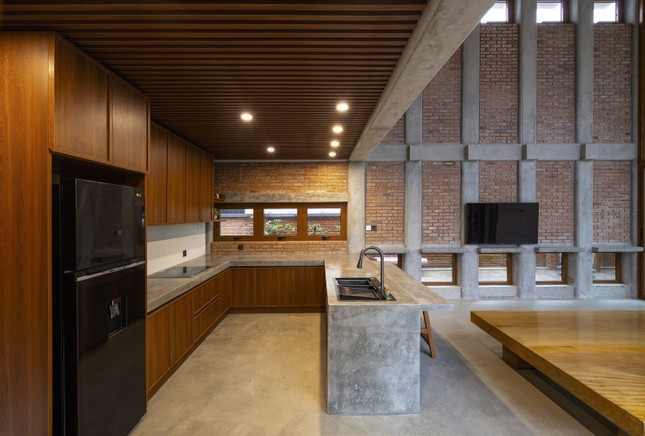
With a structure made entirely of concrete, rustic bricks, and wood, the house meets the requirements of modern architectural forms while providing a sense of familiarity through the inheritance and integration of traditional lifestyles.
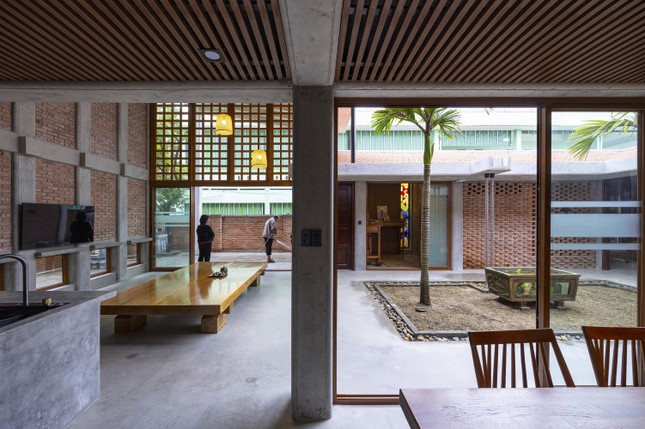





)
)


)
)
)
















