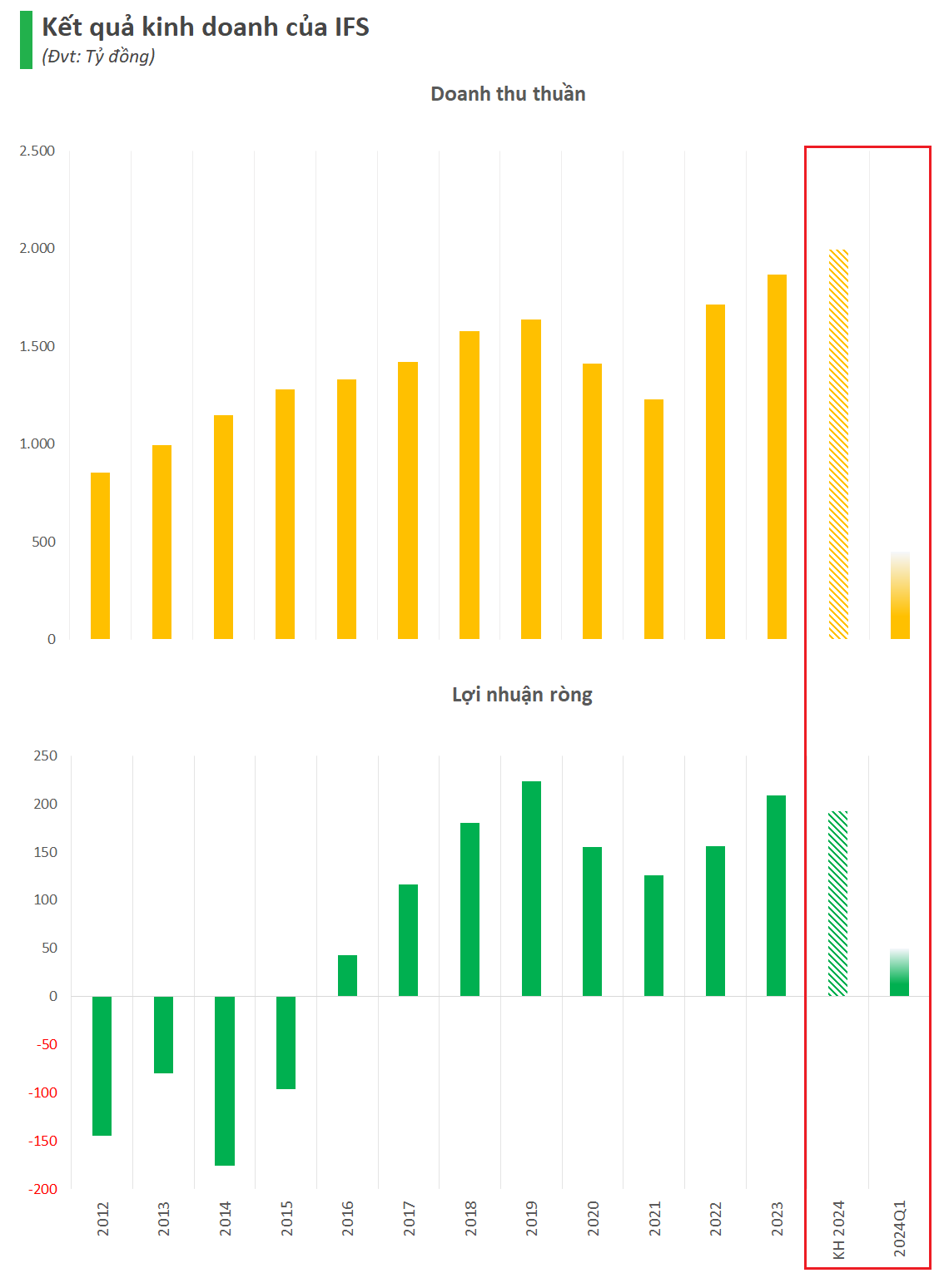Not to mention the uncertain safety, building a house without submitting a foundation drawing will encounter many difficulties in obtaining a construction permit in Vietnam.
For a new house
In fact, there have been cases of building houses without the need for foundation excavation as follows: Houses with small loads, such as level 4 houses, corrugated iron roofs, … hard and strong ground, not subsided, not cracked, investors have limited financial conditions.
Usually, these houses are only built with one or two load-bearing rows under the foundation and then reinforced, leading to the inability of the project to exist in the long run.

Illustration: Ngan Thinh Construction
Not to mention the risks:
In terms of technology:
When there is no foundation, the load of the project will be directly transmitted to the ground. If the ground is not guaranteed, the project can subside, crack, or even collapse.
In terms of law:
Buildings without foundation excavation may not be granted construction permits, be subject to administrative penalties, or even be forced to be dismantled.
In general, all types of houses require foundation excavation, including level 4 houses. The foundation plays an important role in ensuring the safety of the project. The foundation transfers the load of the project to the ground below, making the project not subside, crack, or even collapse.
However, depending on the load of the project, the ground geological conditions, and the economic conditions, the investor can choose the appropriate foundation type.
For projects with large loads, such as high-rise buildings, complex structures, sturdy foundations such as pile foundations, raft foundations, … should be used.
Residential houses with small loads, such as level 4 houses, corrugated iron roofs, … can use simpler foundations such as individual foundations, strip foundations.
In case the ground is not guaranteed, such as weak ground, subsided ground, … the ground needs to be reinforced before building the foundation.
Here are some common types of foundations in house construction:
Individual foundation:
It is a foundation located below the base of the column or wall, with a cylindrical or square shape. Individual foundations are often used for projects with small loads, such as level 4 houses, corrugated iron roofs.
Strip foundation:
It is excavated under the wall, in the form of a long strip. You can see strip foundations in buildings with large loads, such as high-rise buildings, complex structures.
Pile foundation:
Pile foundations are constructed by driving into the ground, can penetrate weak soil layers to reach the good soil layer below. This foundation is for projects with large loads, such as high-rise buildings, complex structures, or construction on weak ground.
Raft foundation:
It is a foundation located under the entire project, with a flat shape. Raft foundations can be used for houses with large loads or construction on weak ground.
Before building a house, the investor needs to consult the opinion of the construction engineer to choose the appropriate foundation type.




































