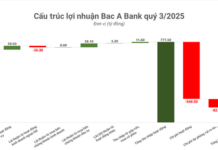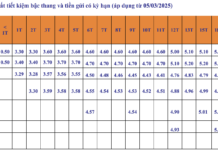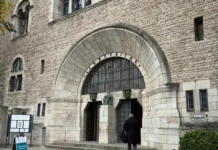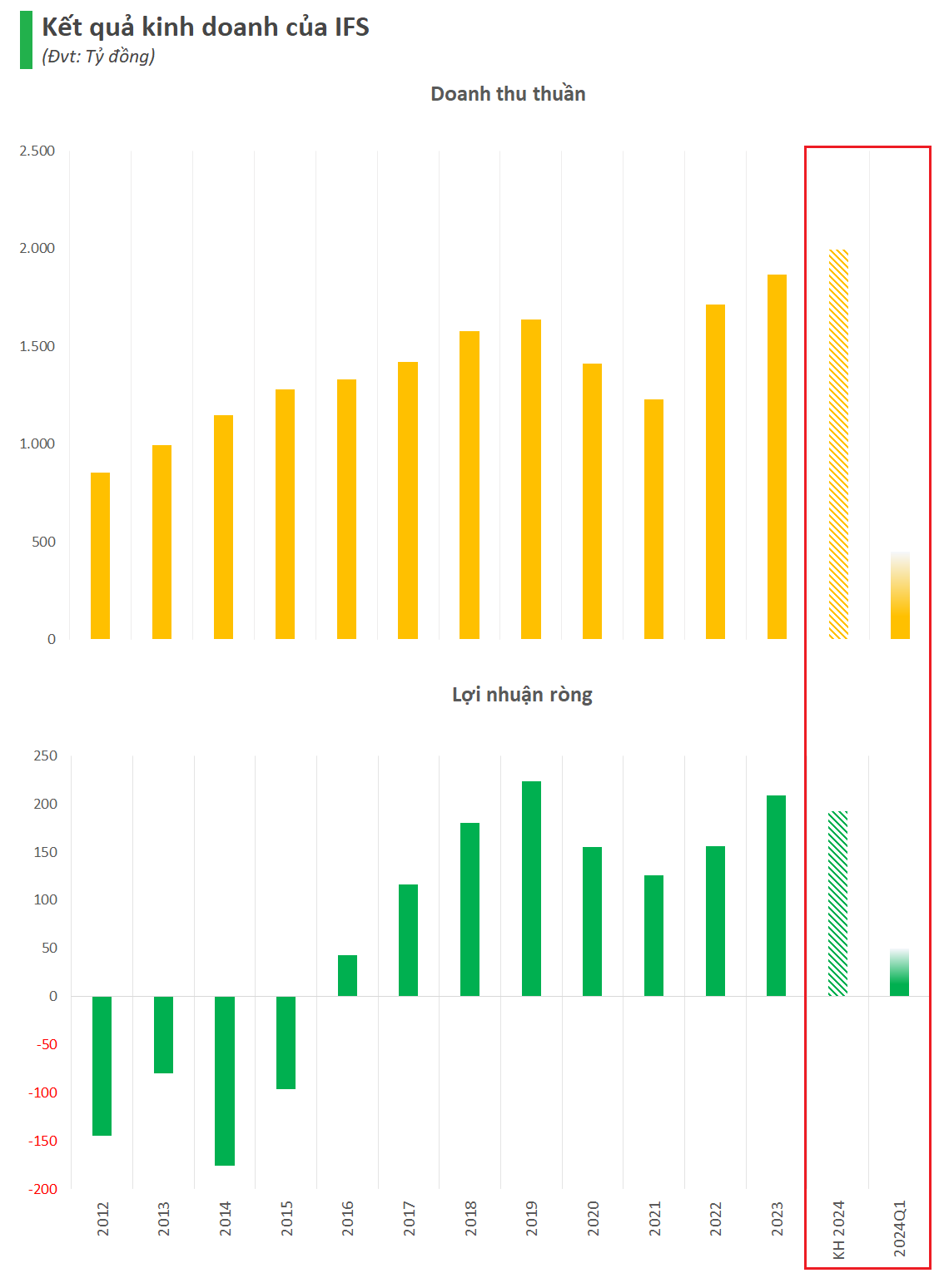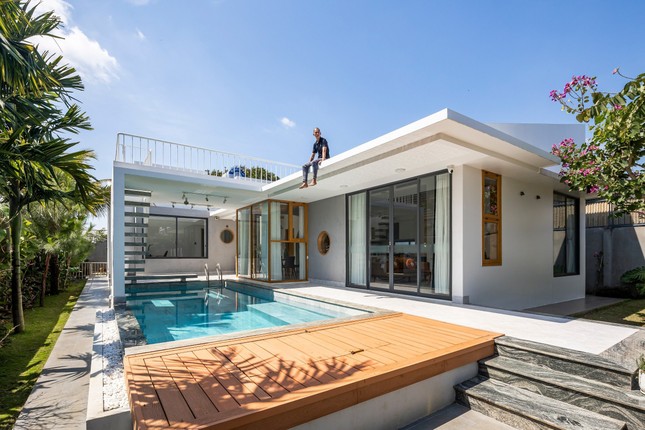
Mi Mây house, with an area of 225m2 on a piece of land nearly 800m2, occupies only about 1/4 of the total area to reserve space for a garden that meets the owner’s desire to live in nature.
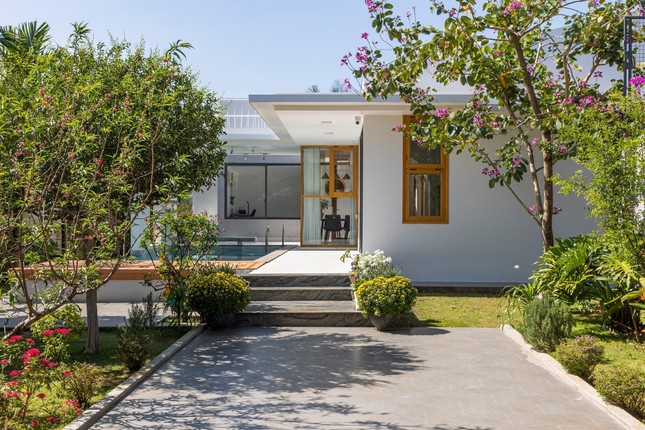
In the cool green garden, Mi Mây house is designed in a modern, youthful style, integrating elements of traditional architecture such as a spacious porch, three-step steps, and a living room that opens onto the garden. It creates a new and interesting feeling that is both harmonious and intimate.
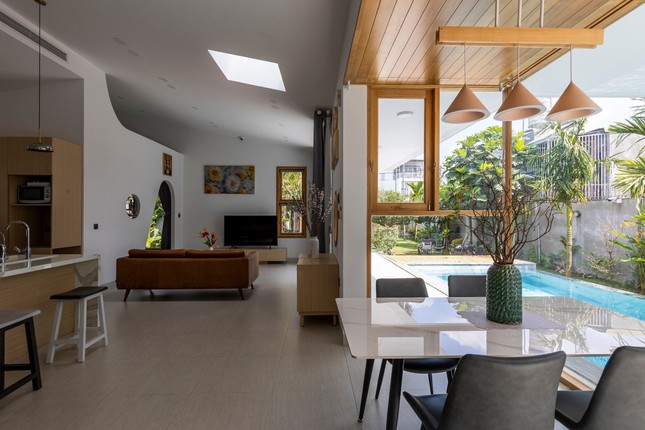
The special feature of the house is the location of the swimming pool arranged adjacent to the living room, dining room, and workspace. This design not only adjusts the climate, provides humidity, reduces heat on hot days in the Central Highlands climate.
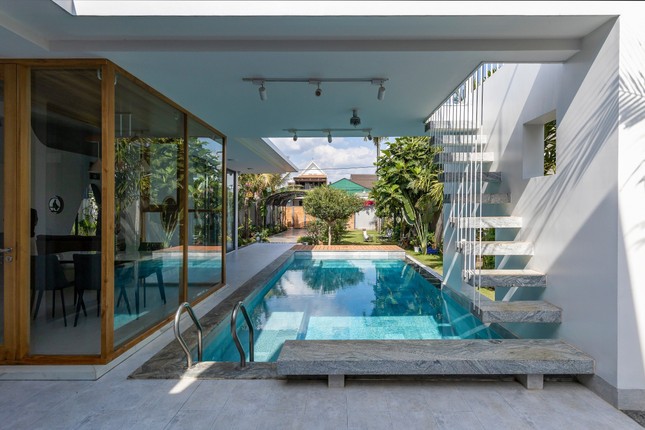
It creates attractive viewpoints, has a psychological decompression effect, helping family members relax after a hard day of study and work.
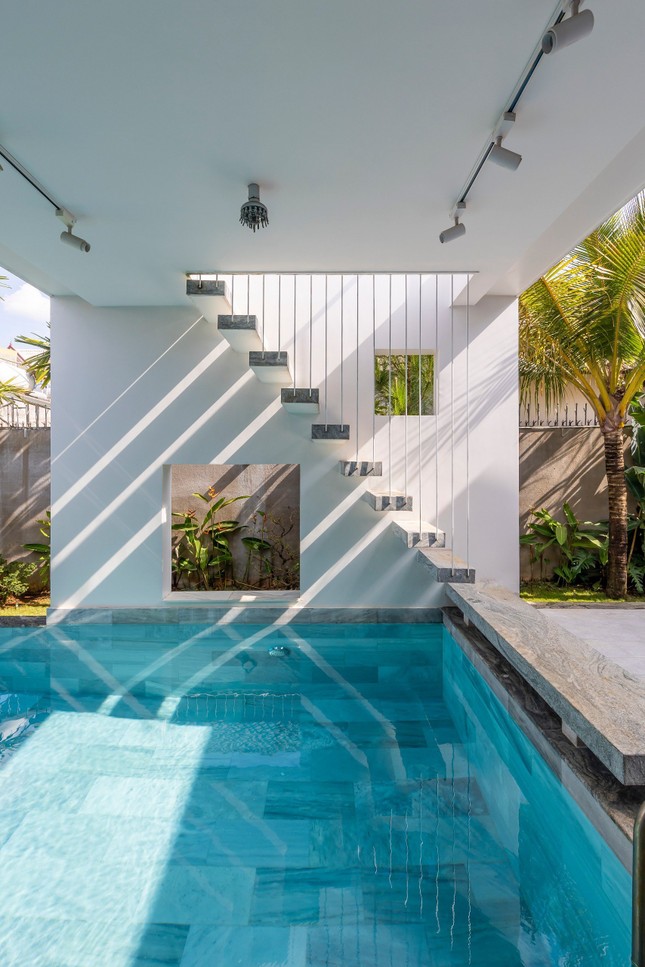
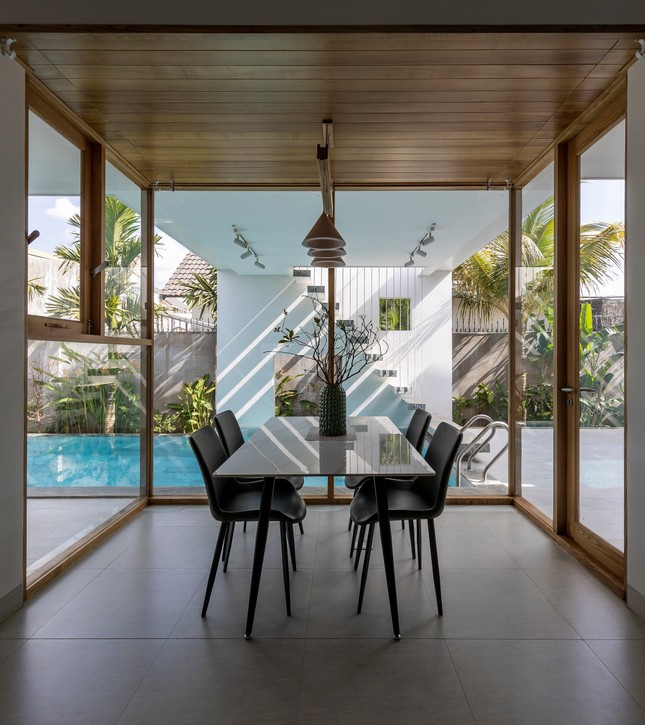
The roof of the pool not only acts as a sunshade but also can be used as an ideal cool roof, the cable ladder leading to the roof is a highlight that creates a light and airy atmosphere for the architecture.
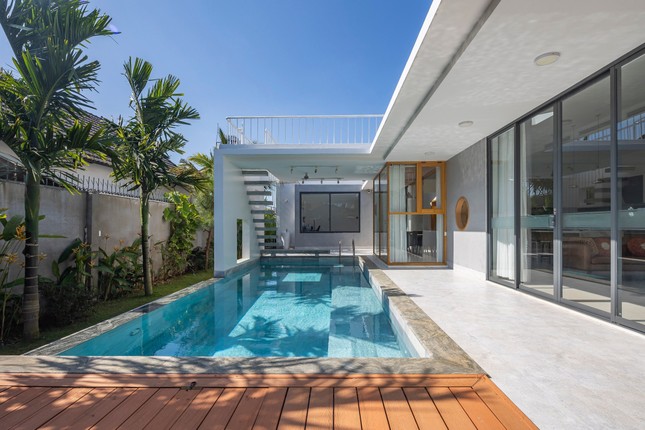
To create the desired open and bright space for the owner, the high steel-framed glass door systems and skylights are scientifically arranged by the architect in each room to maximize access to natural light.
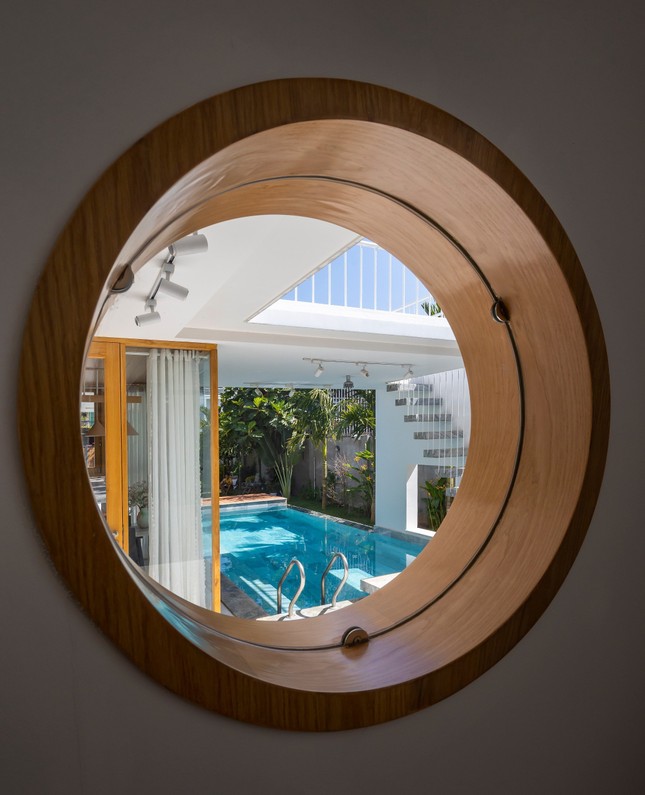
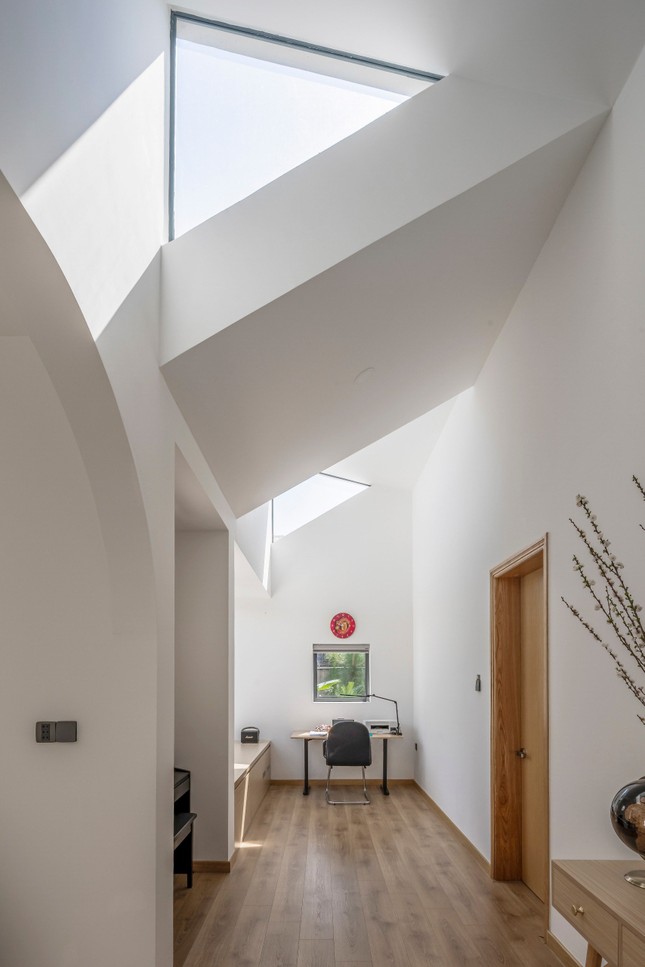
The most impressive is perhaps the workspace, a space created with a variety of geometric layouts, creating a new and energetic feeling.
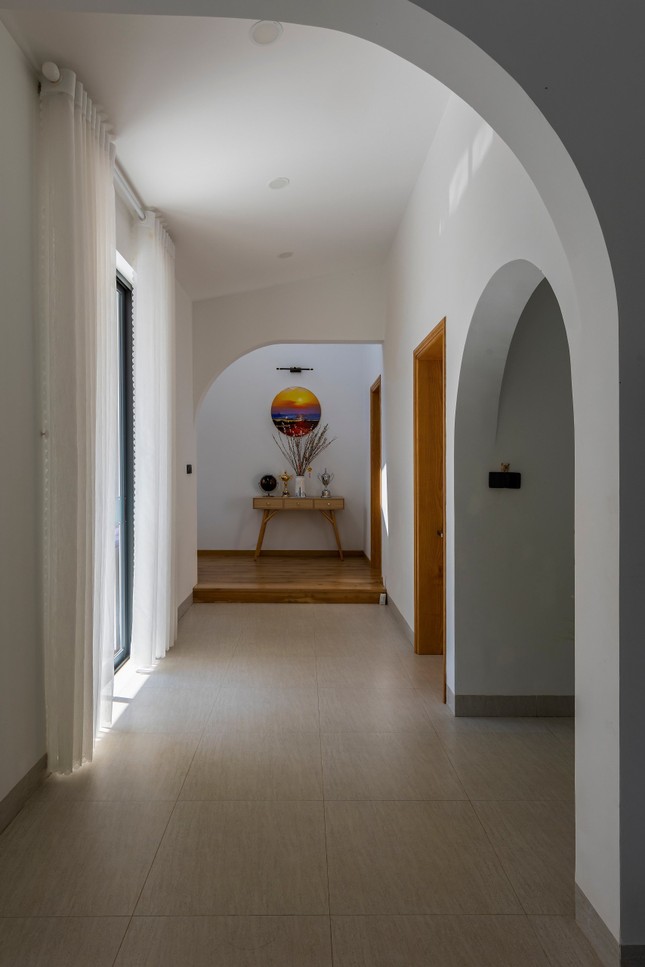
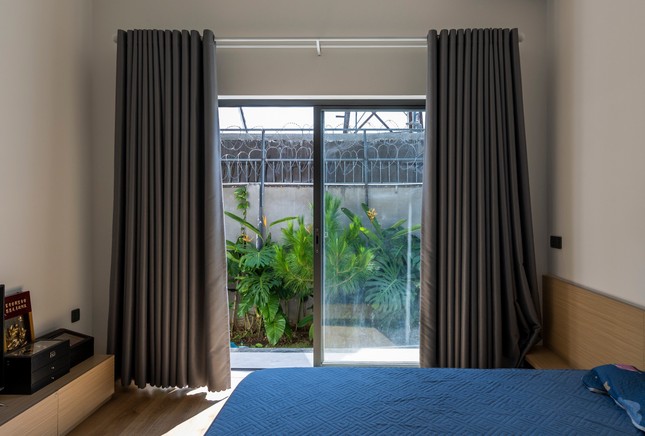
Inside the house filled with natural light
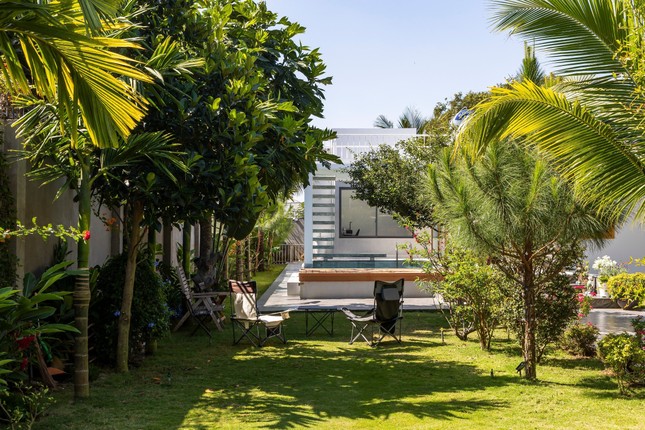
Outside is cool with green trees and vibrant paper flowers.
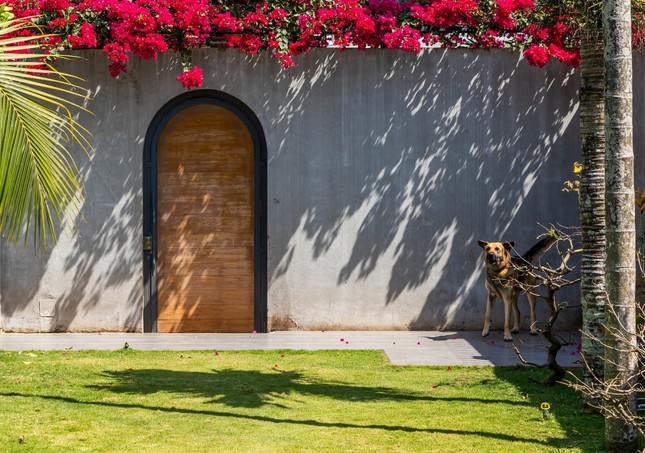
The owner said “since completing the house, the family rarely travels because they consider the house as an ideal place to relax”.








