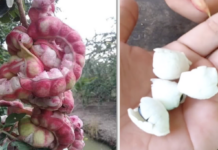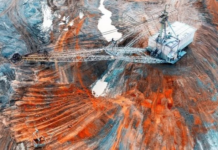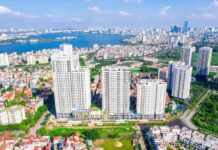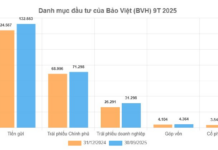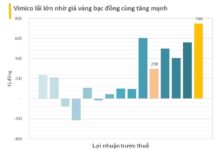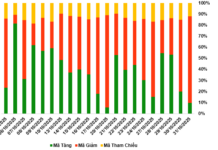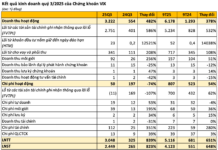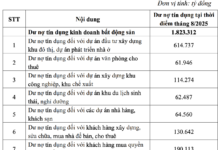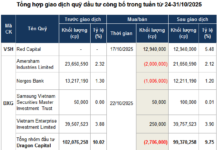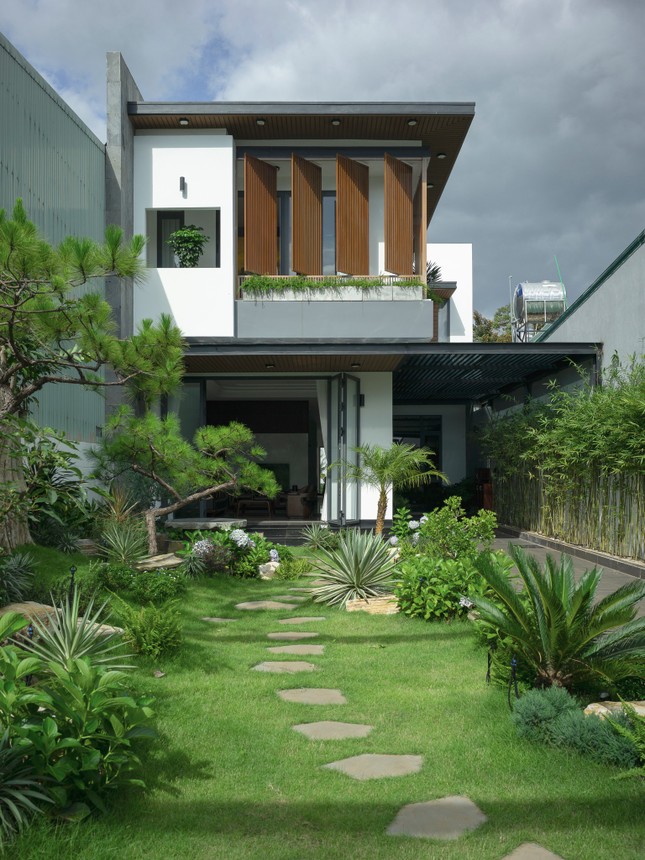
Nắng House is the home of a family consisting of a husband, wife, and two children. This is not just a place to live, but also a place to escape the everyday fatigue of the homeowners.
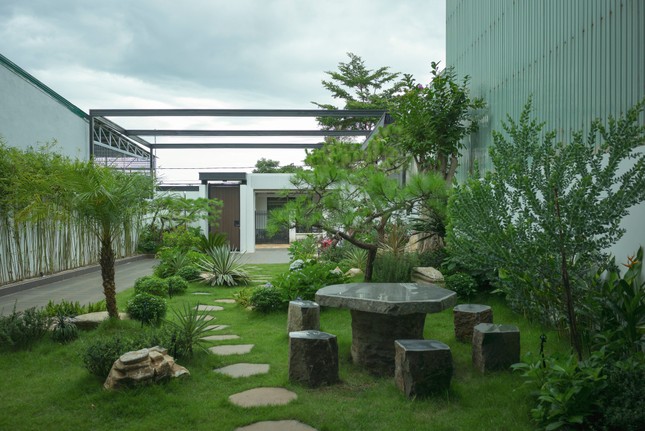
Especially, the house is located in the West direction and has a favorable area, so the architect cleverly arranged the house to retreat inside, giving the landscape garden in front of the house.
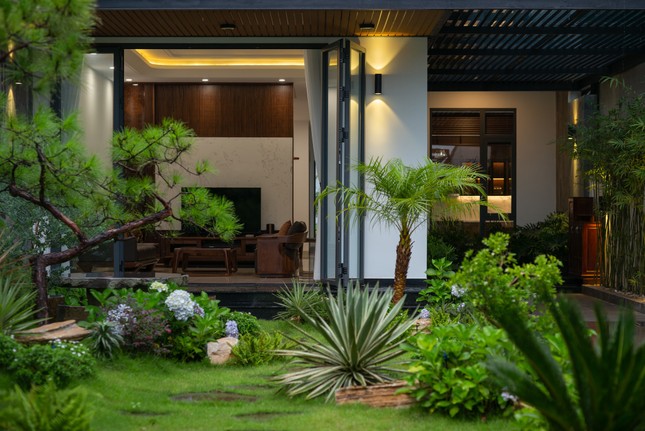
The garden area is harmoniously arranged with greenery covering the entire front yard, which not only blocks the West sun and wind, reducing the heat inside, but also brings high aesthetic value to the house with an additional beautiful and harmonious landscape in the compound.
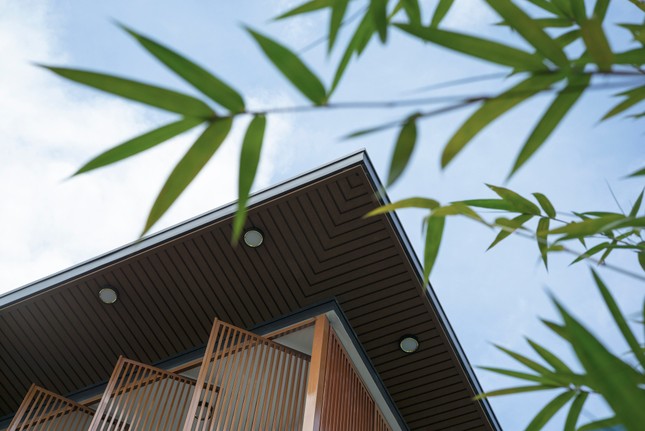
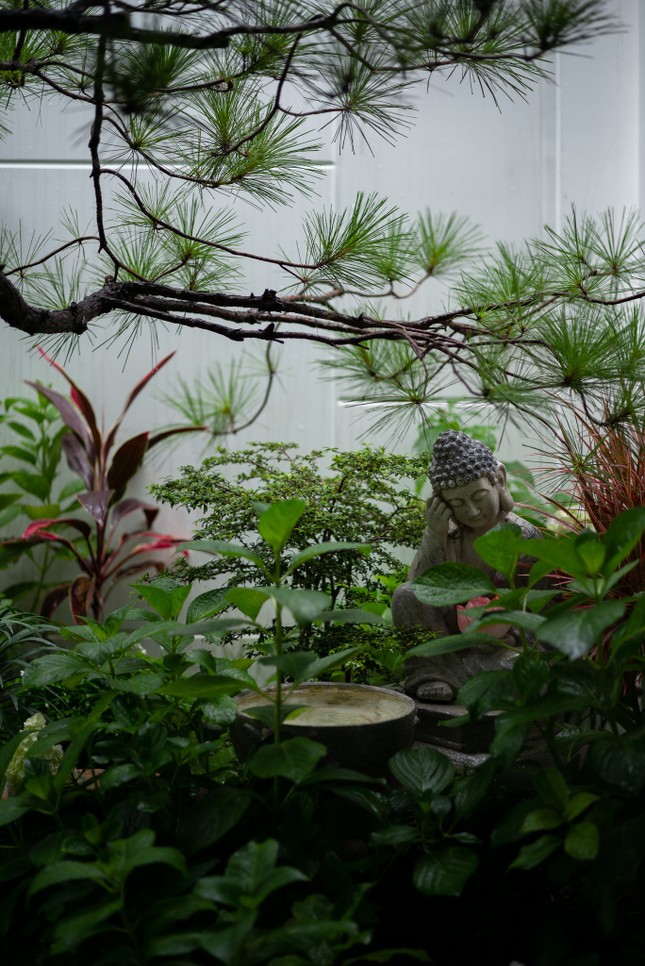
The front garden is designed with serene colors, strolling around the garden will bring a sense of peace, tranquility, and will relieve the stress of a hurried life.
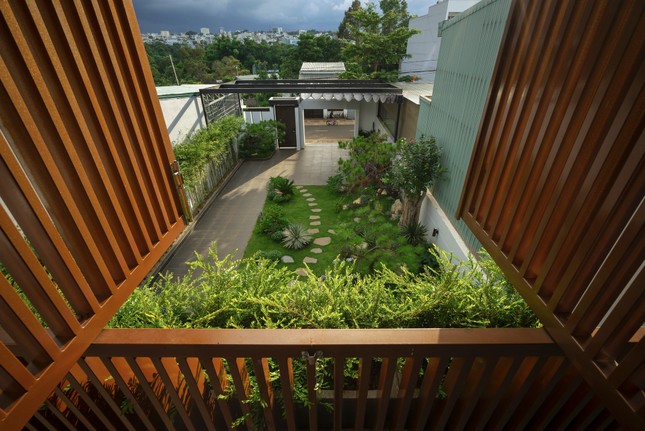
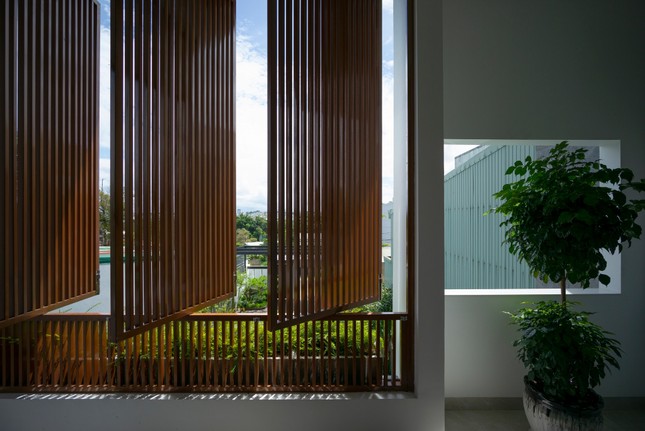
The front facade is decorated with lam system to catch wind and create lighting effects. In addition, the front facade is also covered with many trees to reduce the harshness of the weather.
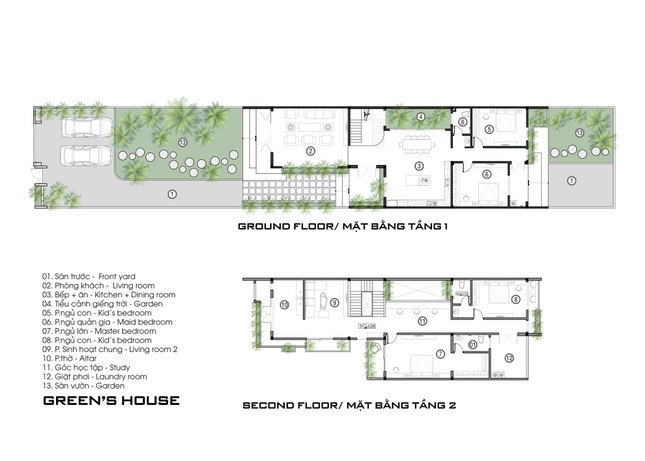
The main function includes 1 living room + kitchen; 3 bedrooms; worship room; landscape area of the yard; toilet; front and back yard.
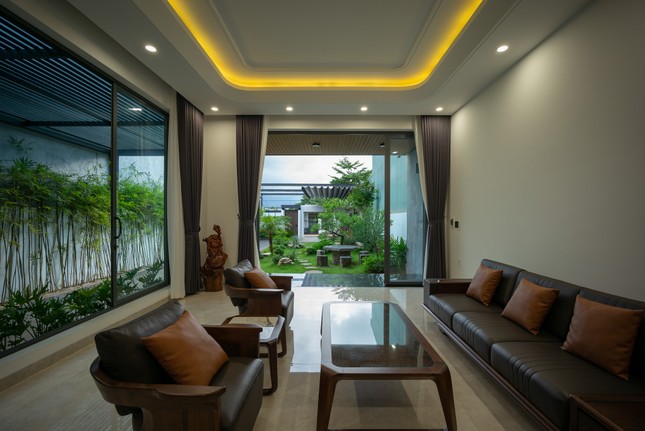
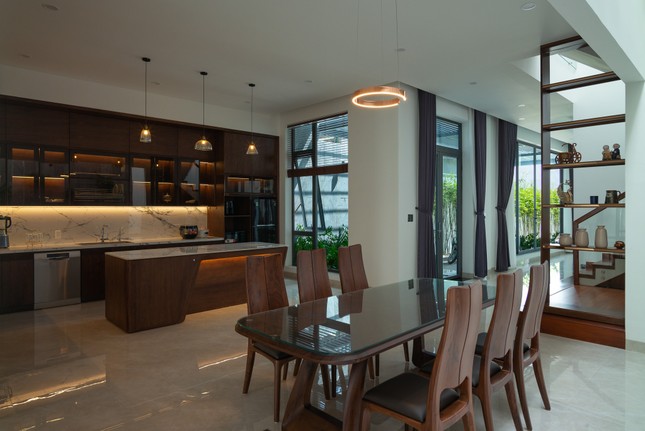
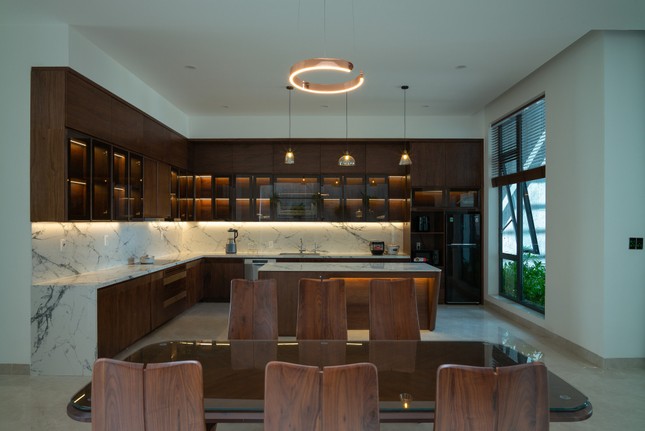
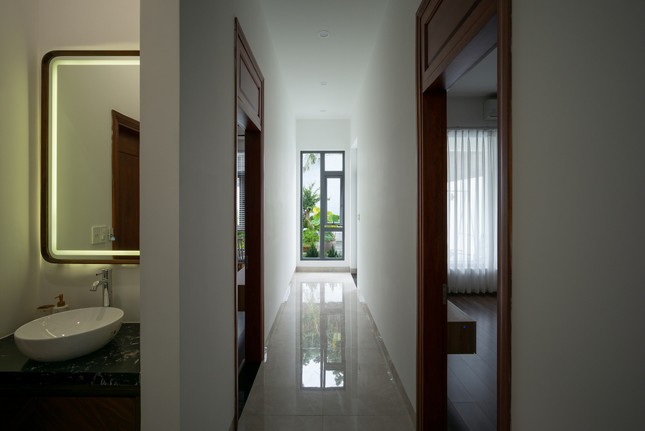
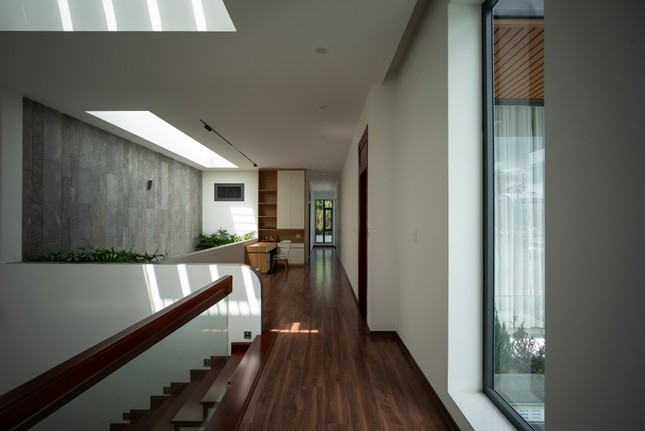
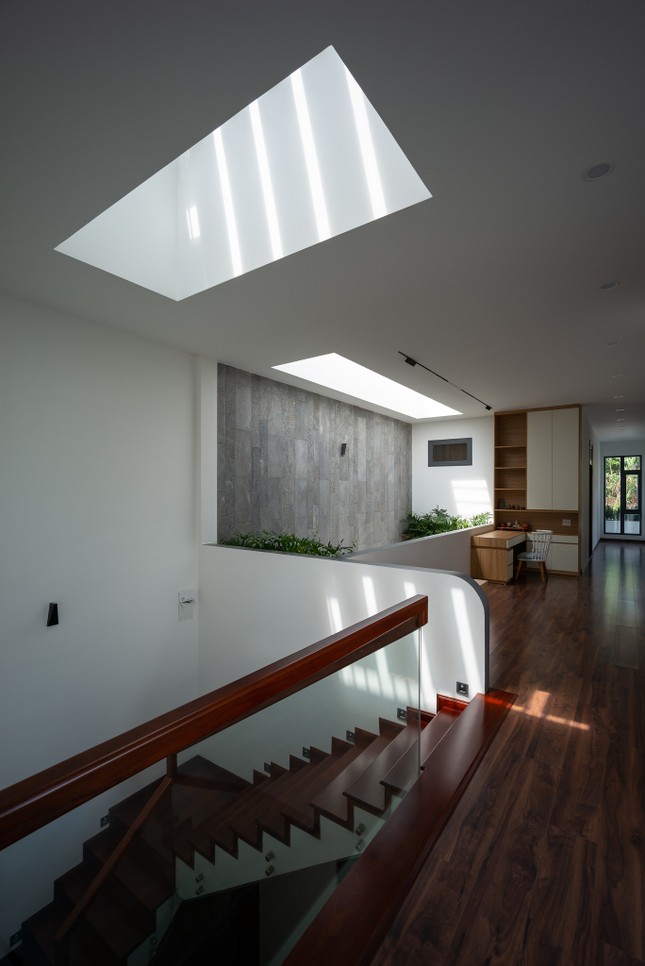
All rooms are airy thanks to small skylights in the house, creating air circulation.
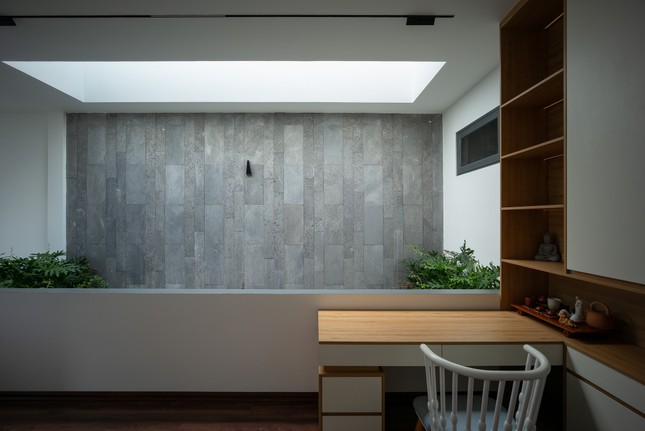
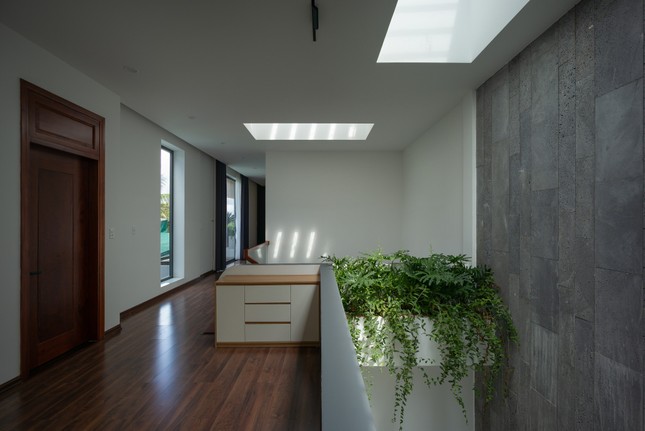
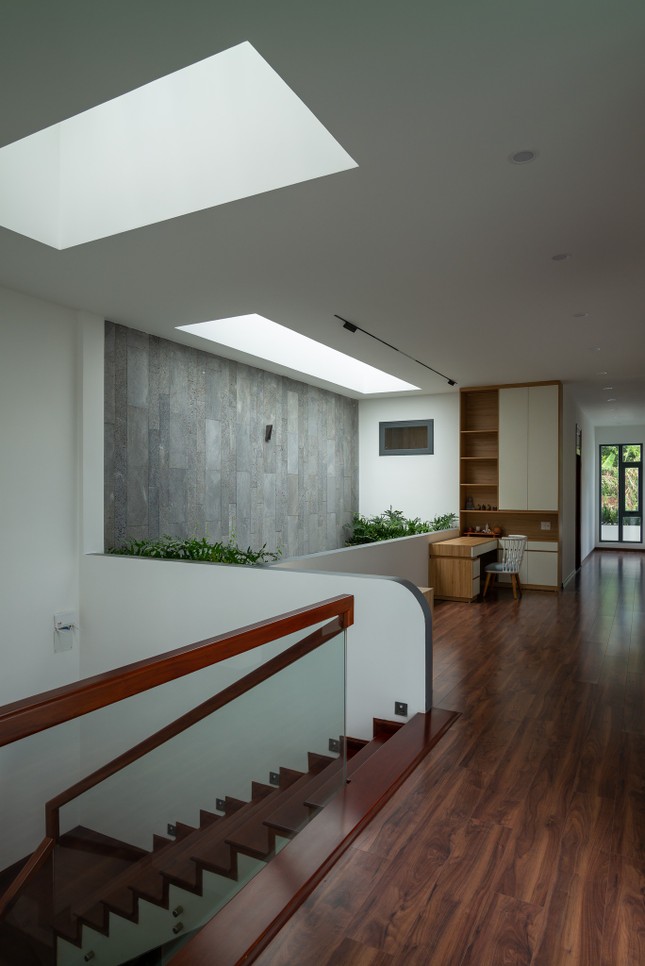
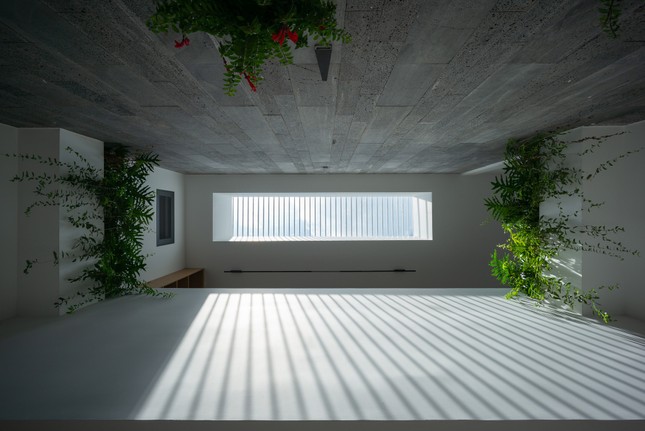
The skylights and greenery are also arranged in corners within the house to ensure that every room receives light and helps regulate the air.
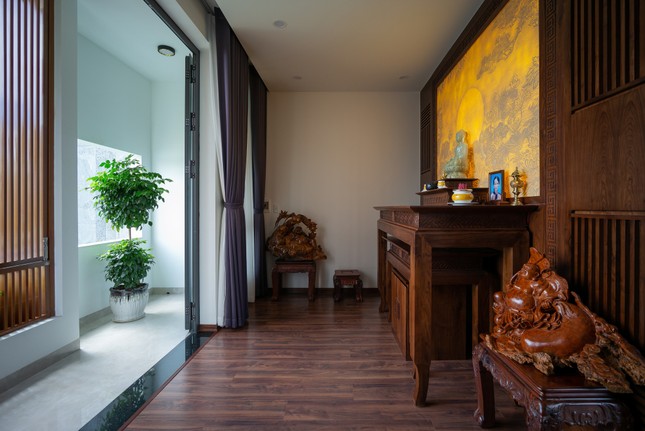
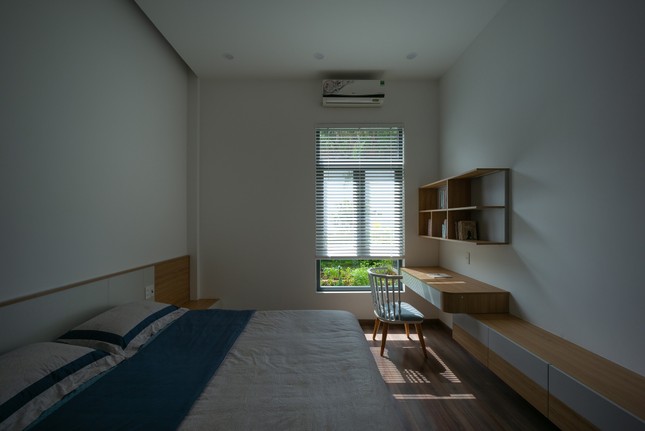
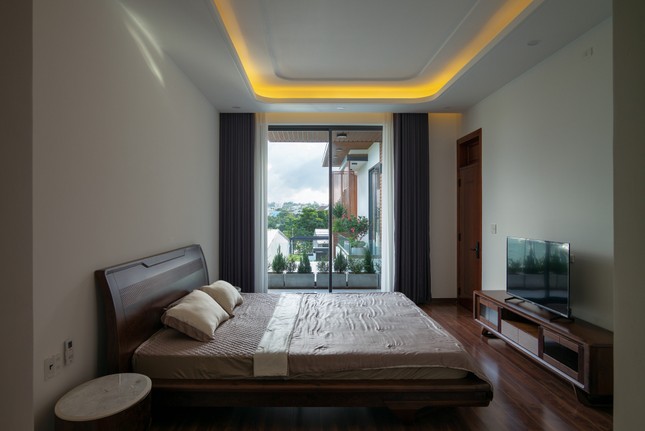
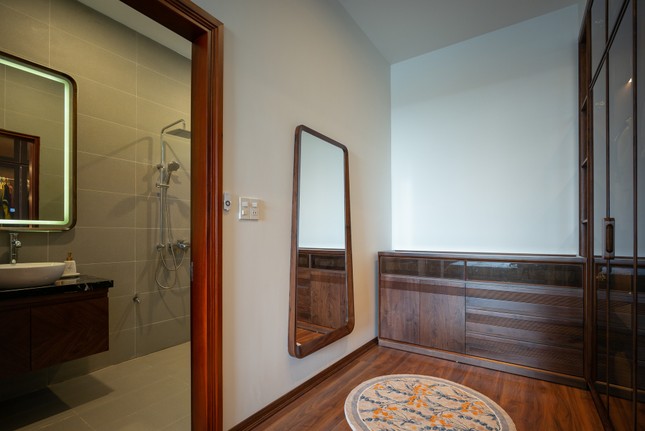
The Nắng House emphasizes the quality of the construction, using outdoor paint that is dust-repellent and self-cleaning for wall surfaces, UV-resistant. The door system uses imported aluminum. Prioritize high-durability and modern and beautiful design equipment.


