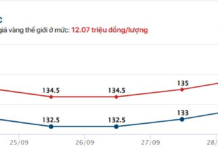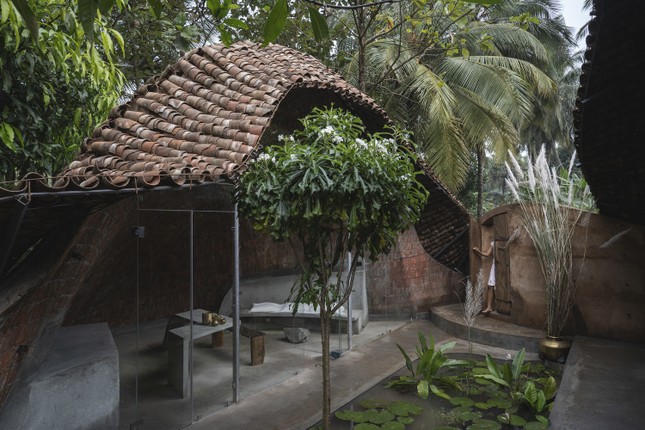
The existing house is set within a densely wooded private forest with several large trees. The design of the house is a result of the client’s desire to retain all existing trees.
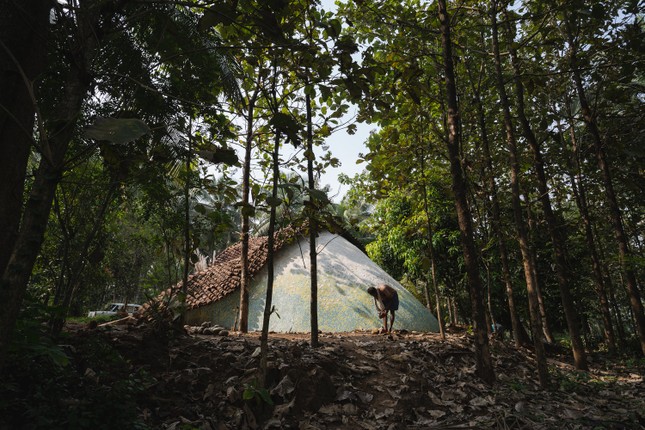
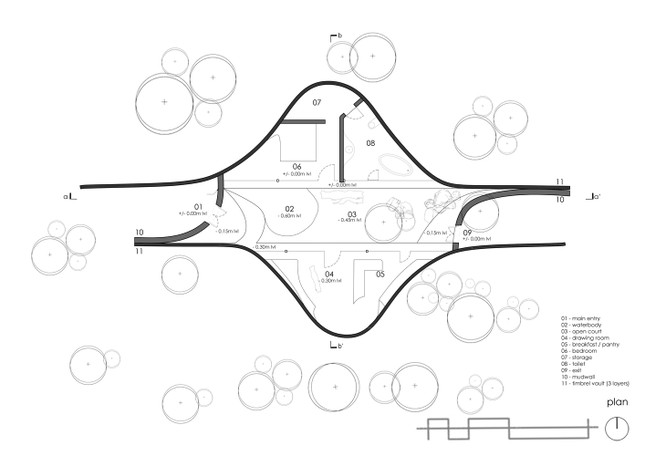
The shape of the house is unusual, resembling 2 overlapping hills separated by an open courtyard. One side houses the living and dining areas, while the other side contains the bedrooms and bathrooms.
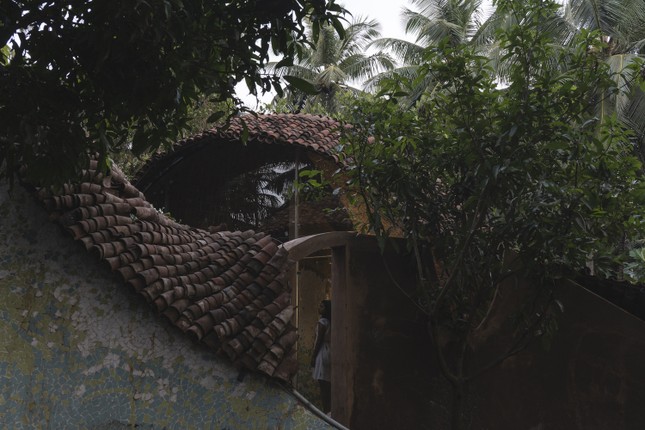
The two volumes face each other and are connected by a full glass door system that spans the entire curved frame of the house.
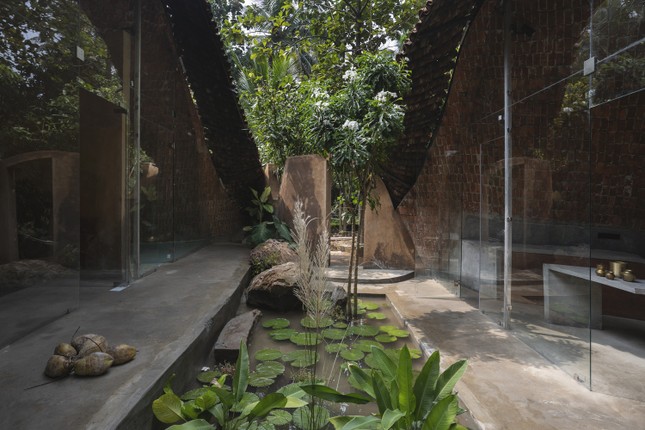
The courtyard is designed as an open, natural space with a water feature and boulders. This courtyard creates natural light that spills into the interior spaces of the two curved volumes.
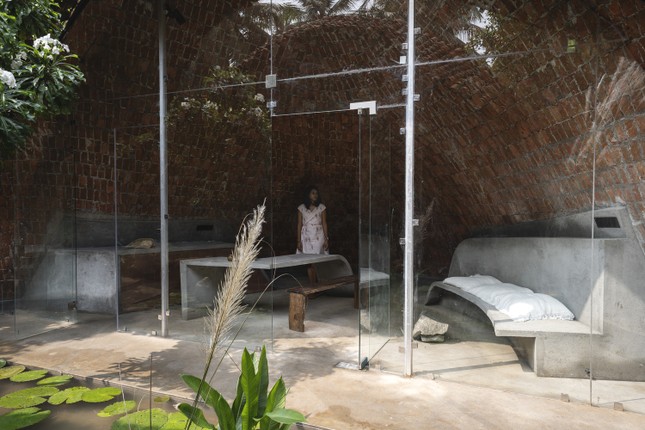
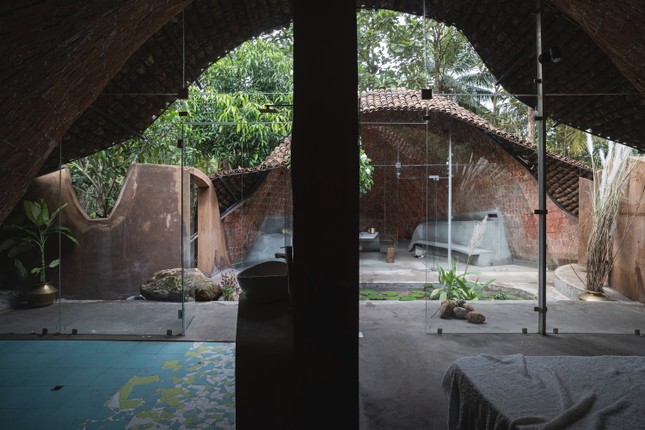
A special feature of the design is the use of Sithu kal – Small 3-layer bricks used in the Madras terrace roof technique in South India but are currently underutilized. By using this material, unemployed workers have the opportunity to regain stable employment.

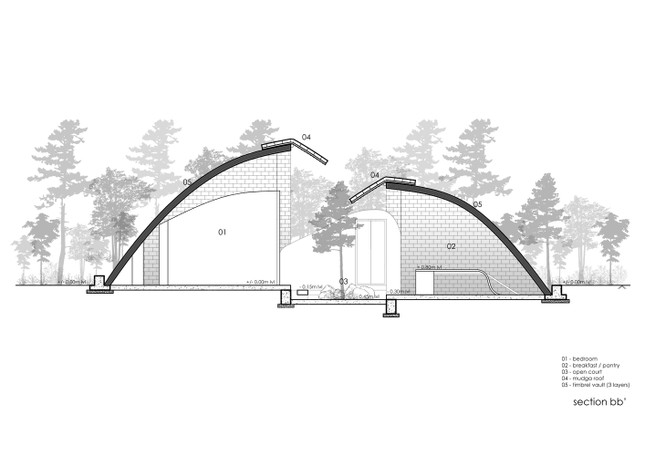
As an environmentally friendly structure, recycled materials are used for various purposes: Broken bricks from factories are reused to avoid the use of expensive waterproofing chemicals; The framework and supports of the vault are later used to create integrated furniture such as sofas, breakfast bars, and beds, as well as roof coverings; Wood for furniture and doors is used from locally sourced reclaimed wood; To enclose the double vaulted roof, the earth wall is constructed using mud collected on-site.

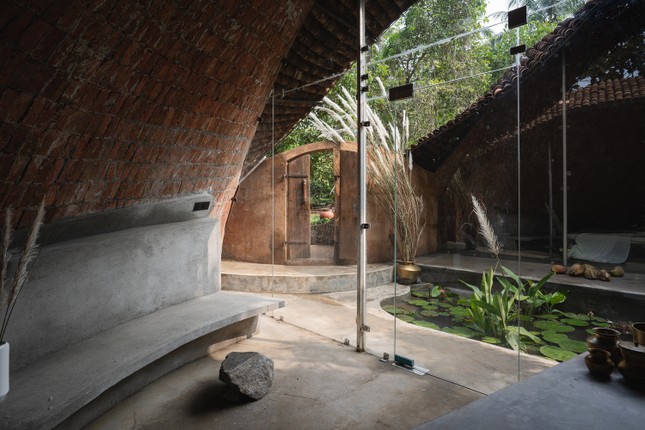
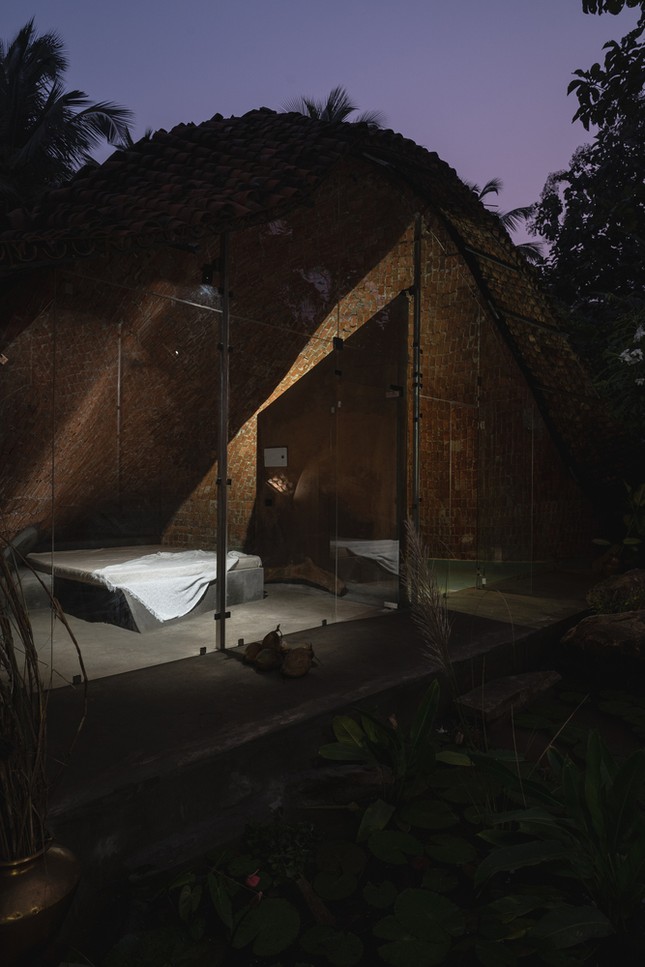
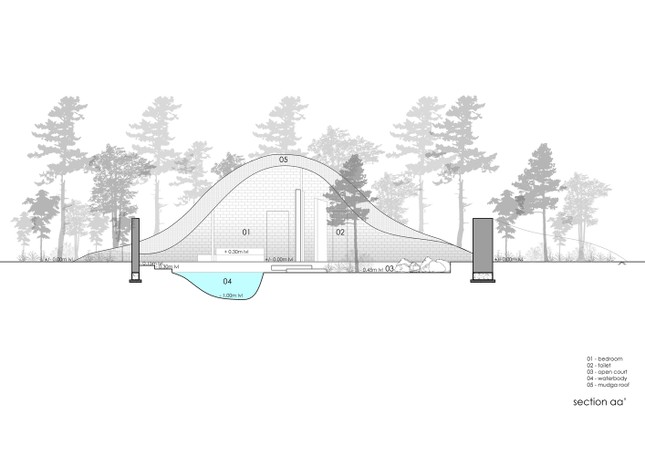
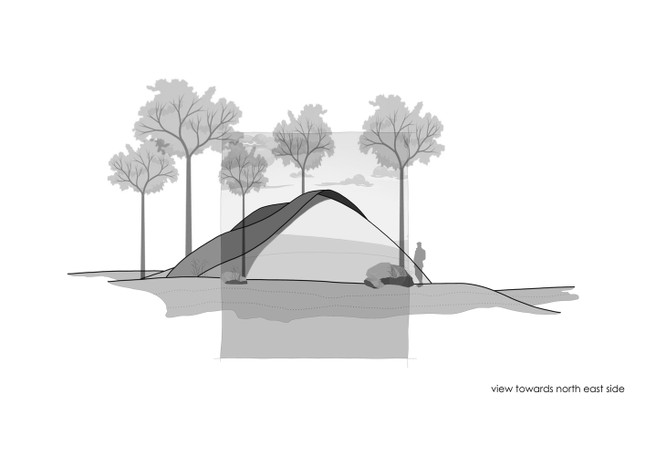
According to Arch Daily






