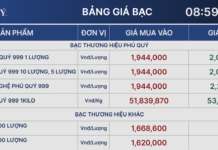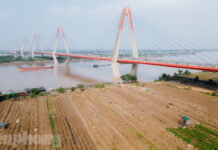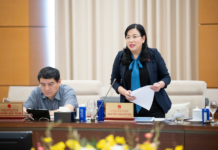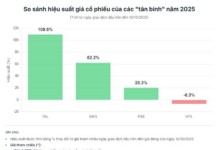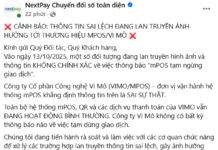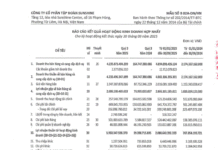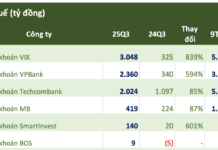The Hanoi People’s Committee has issued a decision approving adjustments to the detailed planning of the Hanoi Software Park urban area.
The goal of these adjustments is to implement the Master Plan for the Construction of the Capital until 2030, with a vision towards 2050, and the N10 urban subdivision planning at a scale of 1/2000, which has been approved by the competent authorities.
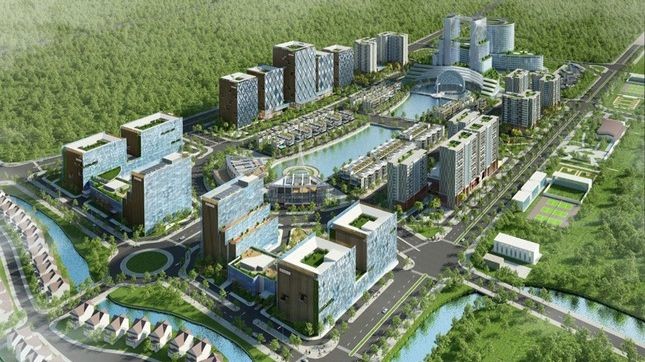
Hanoi Software Park Urban Area Project Perspective.
At the same time, it follows the direction approved by the Hanoi People’s Committee. The local planning adjustments aim to efficiently utilize the land fund, create a landscape that meets the practical needs of urban development, and harmonize with the general landscape.
It also aims to increase the basement area for parking to serve the project’s residents and the surrounding area, enhance utilities, improve living conditions, and cater to diverse housing needs of the community in Long Bien district, in particular, and Hanoi, in general.
Additionally, it will serve as a legal basis for the formulation of investment projects in accordance with the approved planning and for management and construction control by local authorities, in accordance with the law.
The scope of the study for the detailed planning adjustments covers an area of approximately 28,060m2, including Plot B3/CT5 with an area of about 15,465m2 and Plot B4/CT6 with an area of about 12,595m2.
The adjustment principles include maintaining the scope, boundaries, and functions of the plots, as well as the above-ground architectural planning indicators in the approved detailed planning.
It also involves reorganizing the architectural and landscape space, reducing the population scale, and specifying the number of basement levels and their area to meet parking needs for the project and support the surrounding area, without affecting social infrastructure, technical infrastructure, and local transportation network.
The decision allows for corresponding adjustments to the content related to plots B3/CT5 and B4/CT6 in the detailed planning of the Hanoi Software Park urban area at a scale of 1/500, which was approved by the Hanoi People’s Committee in Decision No. 3834/QD-UBND dated August 4, 2010.
The adjusted planning must comply with National Technical Regulations and current design standards. Other contents not within the scope of these local adjustments remain unchanged according to the detailed planning of the Hanoi Software Park urban area at a scale of 1/500 for plots B3/CT5 and B4/CT6, as approved by the Hanoi People’s Committee in Decision No. 3834 dated August 4, 2010, and other related decisions and regulations issued by the competent authorities.
According to the approved detailed planning of the Hanoi Software Park urban area at a scale of 1/500, plots B3/CT5 and B4/CT6 are designated for high-rise residential development.
Specifically, plot B3/CT5 has a construction density of 45.9%, building height ranging from 15 to 17 floors (average of 11.4 floors), a land use coefficient of 5.22 times, and a population of 1,750 people. On the other hand, plot B4/CT6 has a construction density of 44.3%, building height ranging from 15 to 17 floors (average of 12.2 floors), a land use coefficient of 5.41 times, and a population of 1,499 people.

