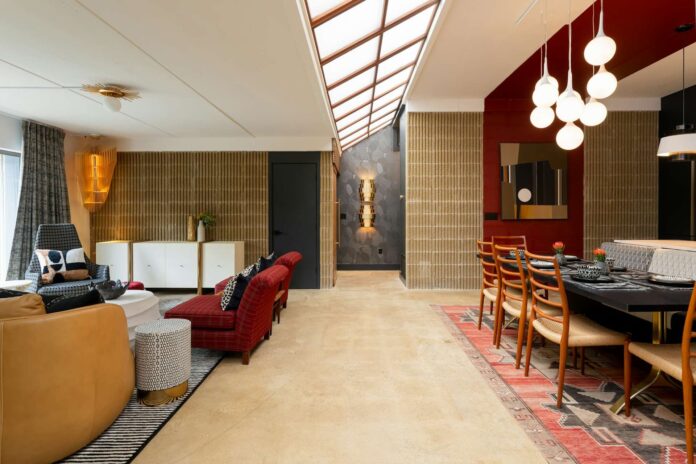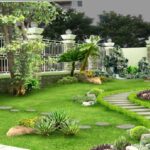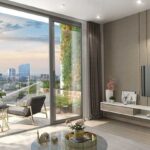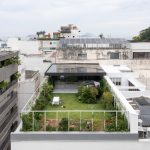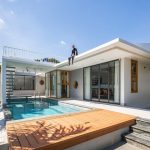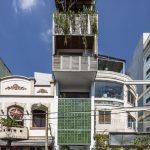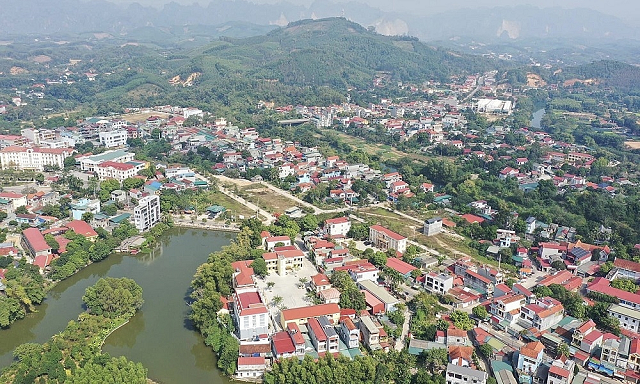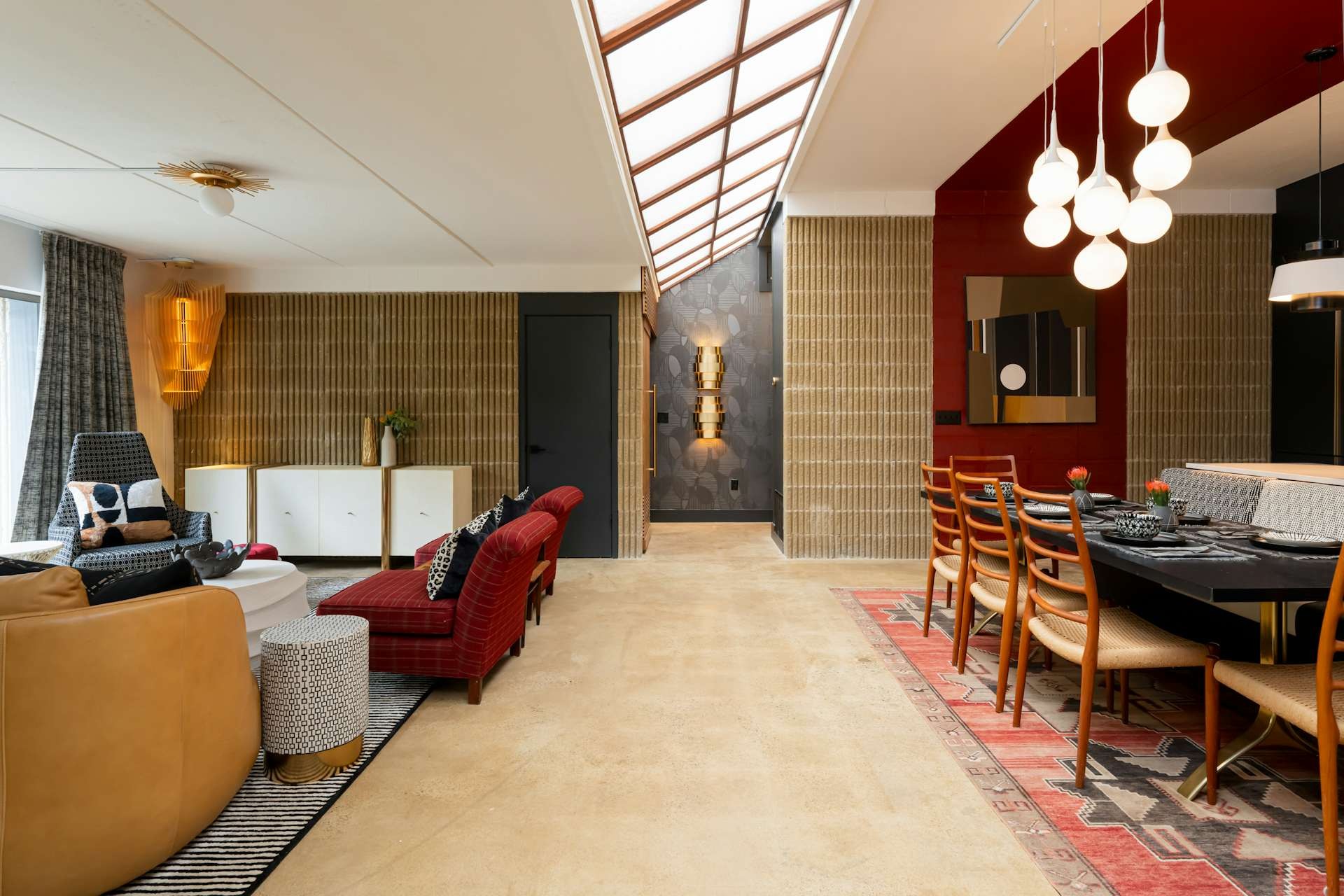
Nestled amidst the Asheville hills, this architectural marvel boasts over 200 tons of concrete and a solar-powered roof, seamlessly integrating sustainability and mid-century style.
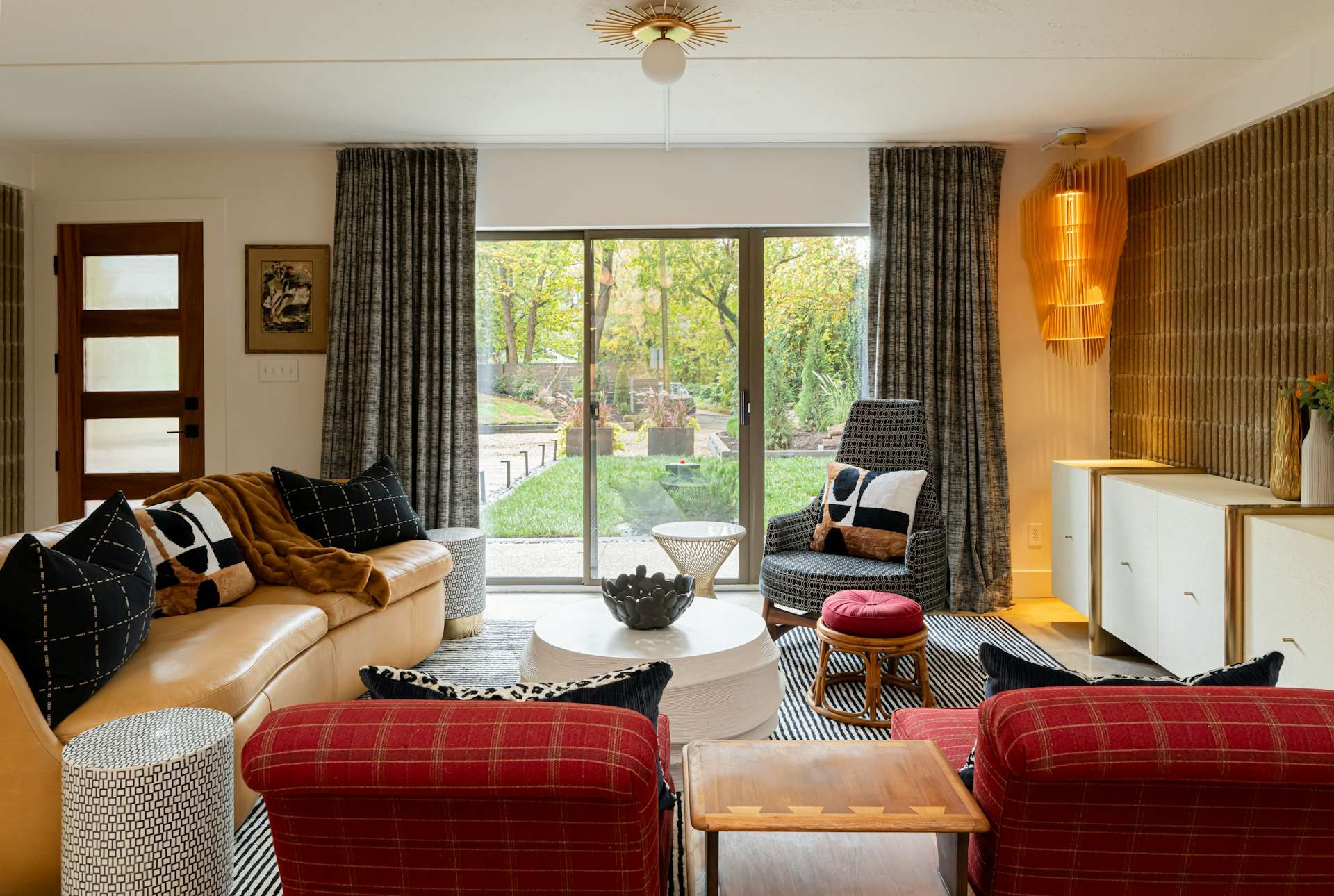
This home seamlessly blends mid-century aesthetics with a sustainable lifestyle. The roof is designed as a ‘solar attic’ that spans the entire house, maximizing the utilization of natural light.
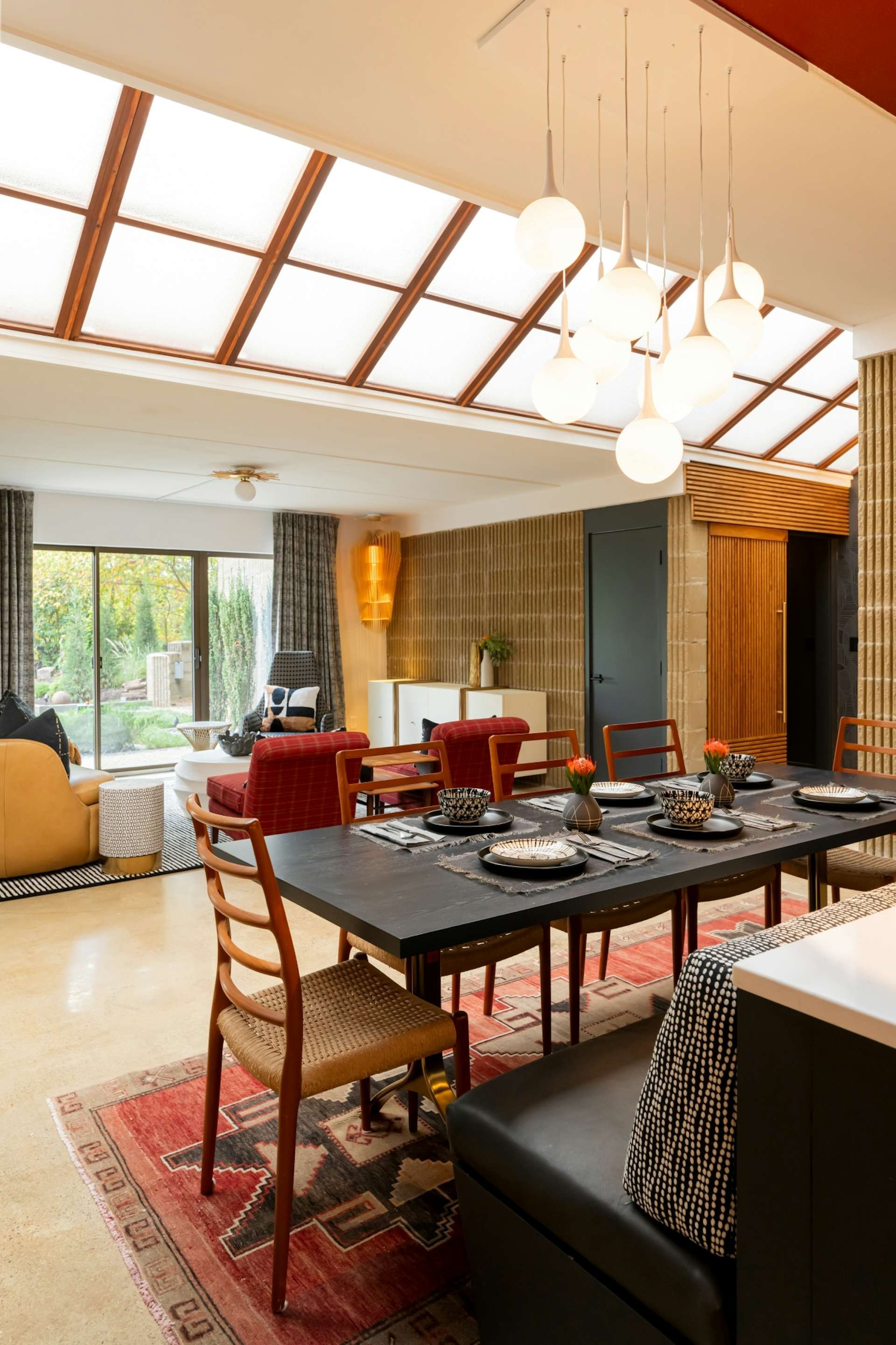
A 14.6-meter-long skylight, or roof window, bathes the interior with natural light, creating a bright and airy ambiance.
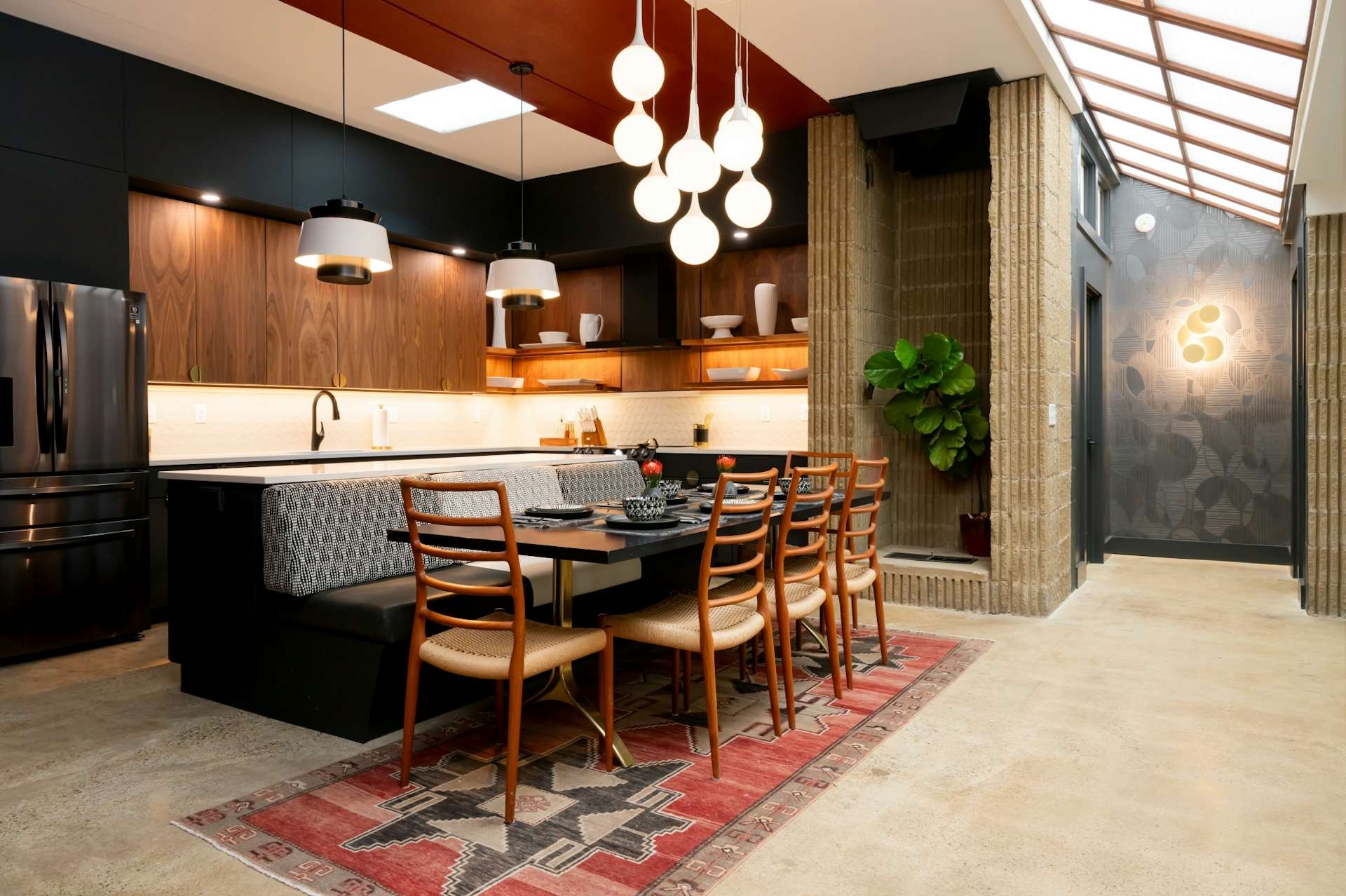
Inside, the home exudes a distinct mid-20th-century vibe with its muted color palette and refined design. The harmonious blend of colors and modern amenities makes this space captivating and full of character.
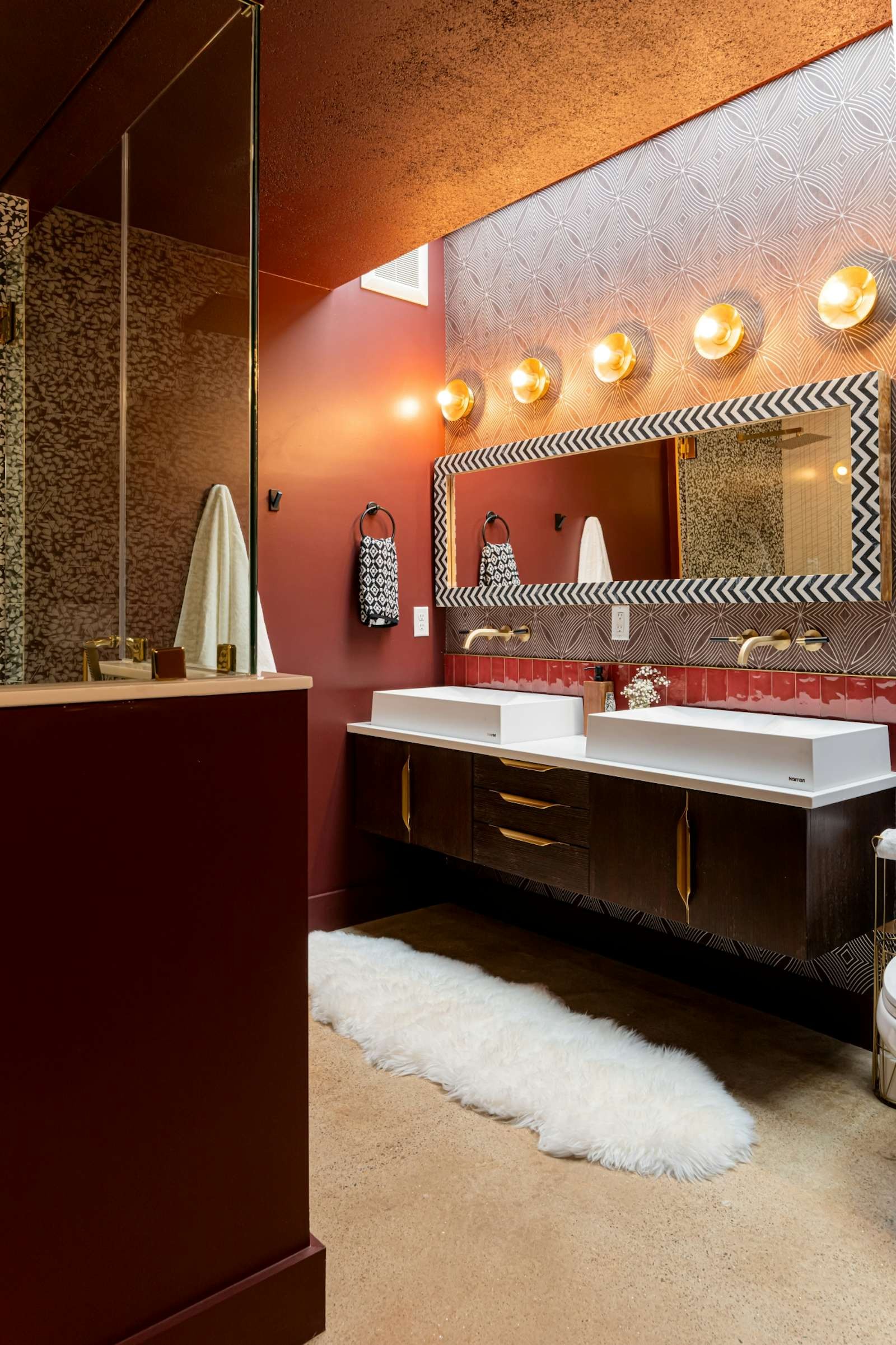
The master bedroom opens up to a front porch, offering a seamless indoor-outdoor transition.
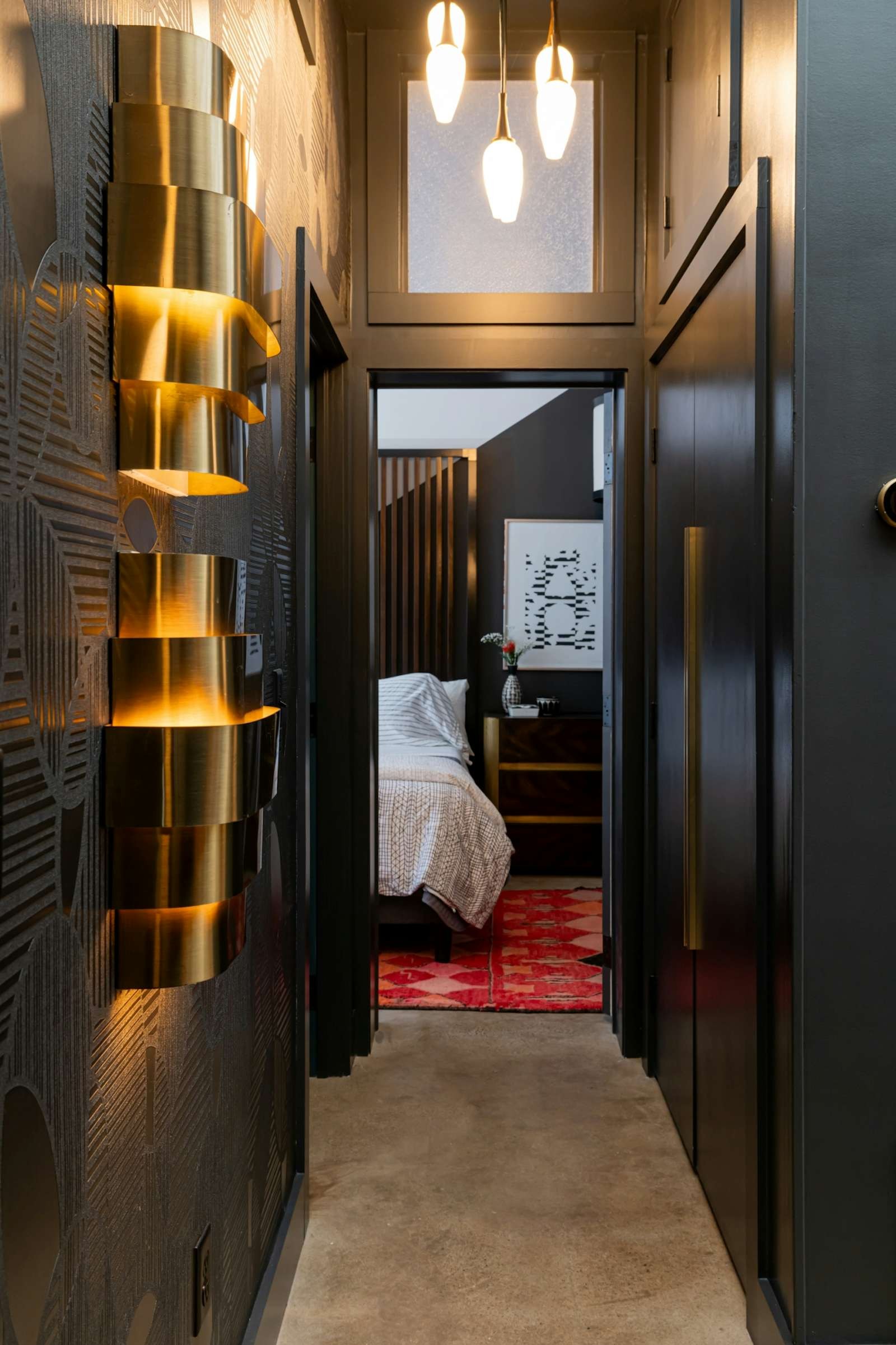
The home’s design not only maximizes natural light but also presents opportunities to connect with nature, from leisurely morning walks to weekend picnics in the nearby vicinity.
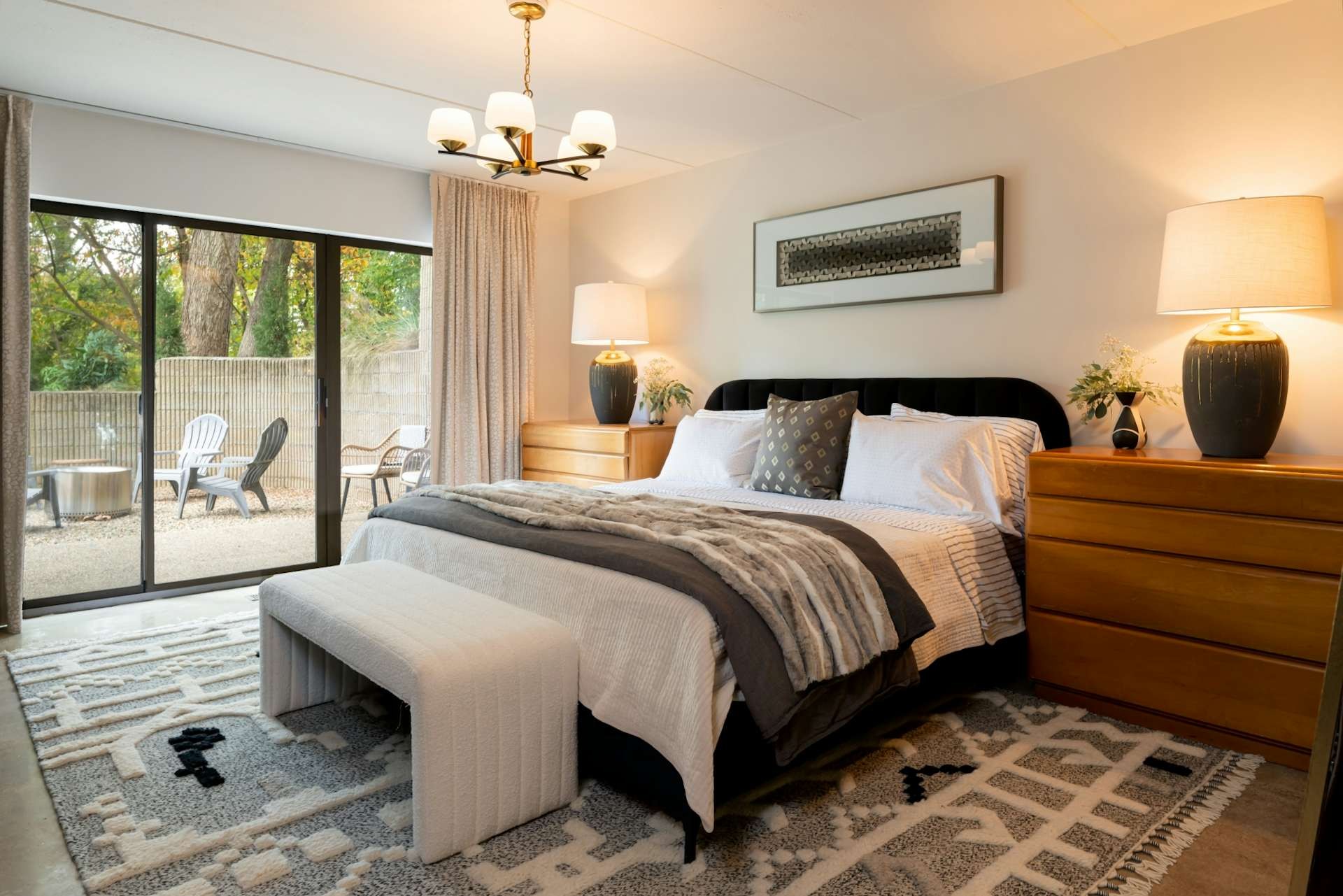
The master bedroom features direct access to the front porch, inviting a seamless indoor-outdoor transition.
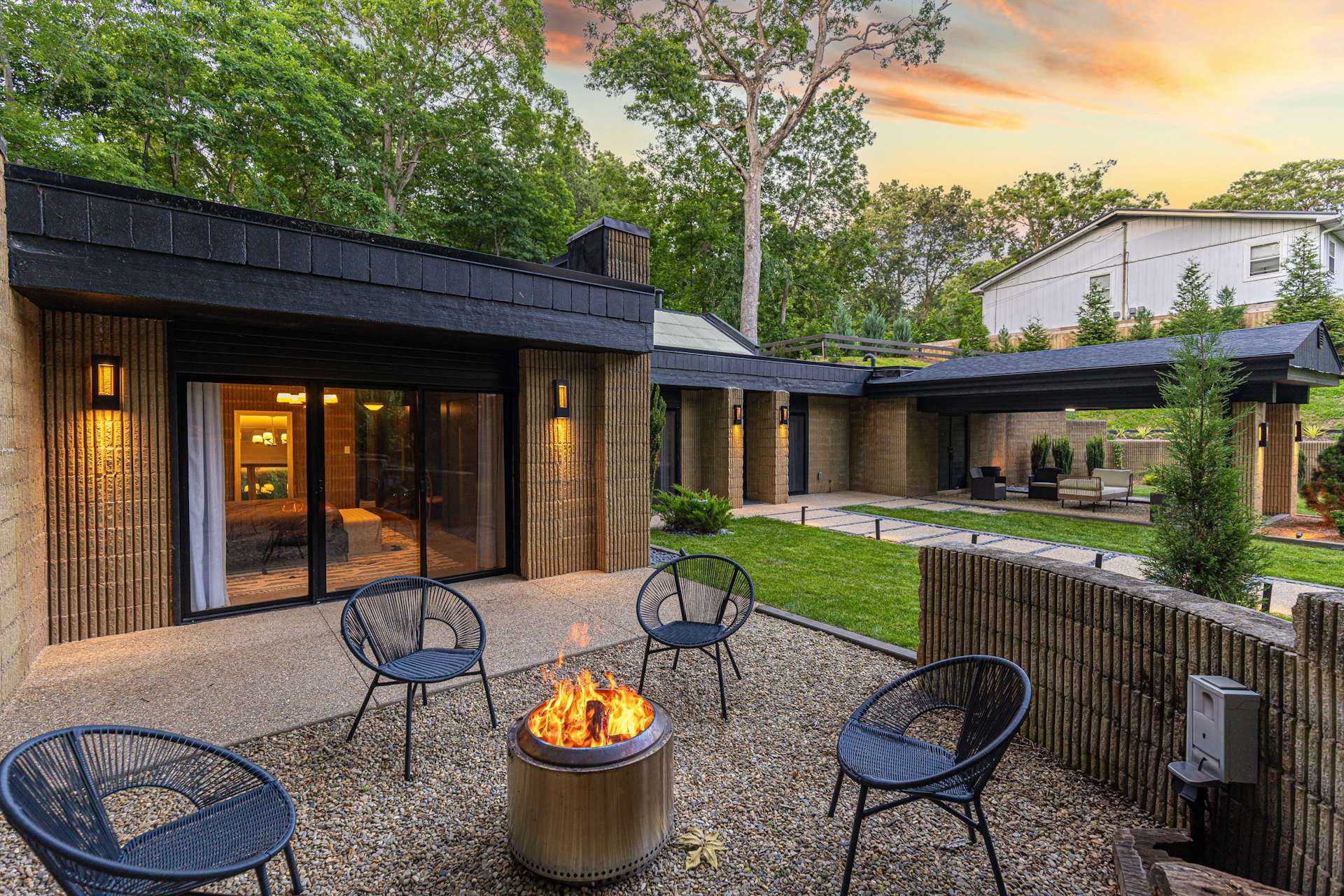
The design of the house not only maximizes natural light but also opens up opportunities for connecting with the outdoors, from relaxing morning walks to weekend getaways right in the backyard.
Is a Corner House Worth Buying?
Should You Buy a Corner Apartment, Even if They’re More Expensive? Despite their higher price tag and popularity among homebuyers, corner apartments come with their own set of drawbacks. So, is it worth investing in a corner unit?
Surprising with the narrow but fully equipped townhouse
Situated in the bustling District 1 of Ho Chi Minh City, this townhouse boasts a narrow width of only 3.6m x 10m in depth. Despite its limited space, the interior spaces are tranquil, offering a resort-like experience, in contrast to the vibrant public spaces.


























