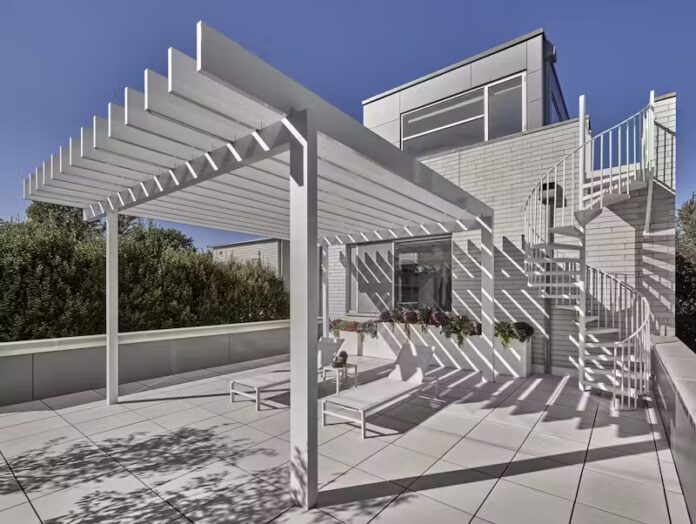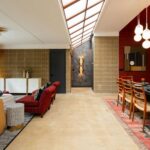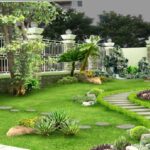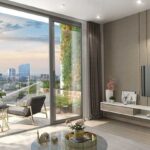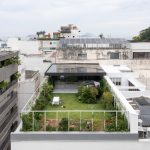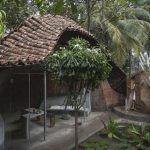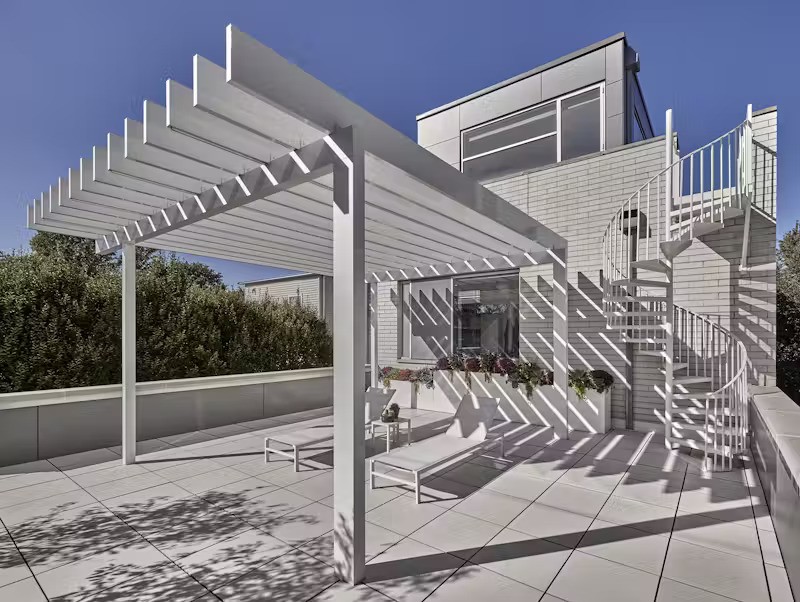
The expansive sliding doors, extended patios, and delicate design details seamlessly blend each corner of the house with its surroundings, integrating nature as an extension of the home’s warmth.
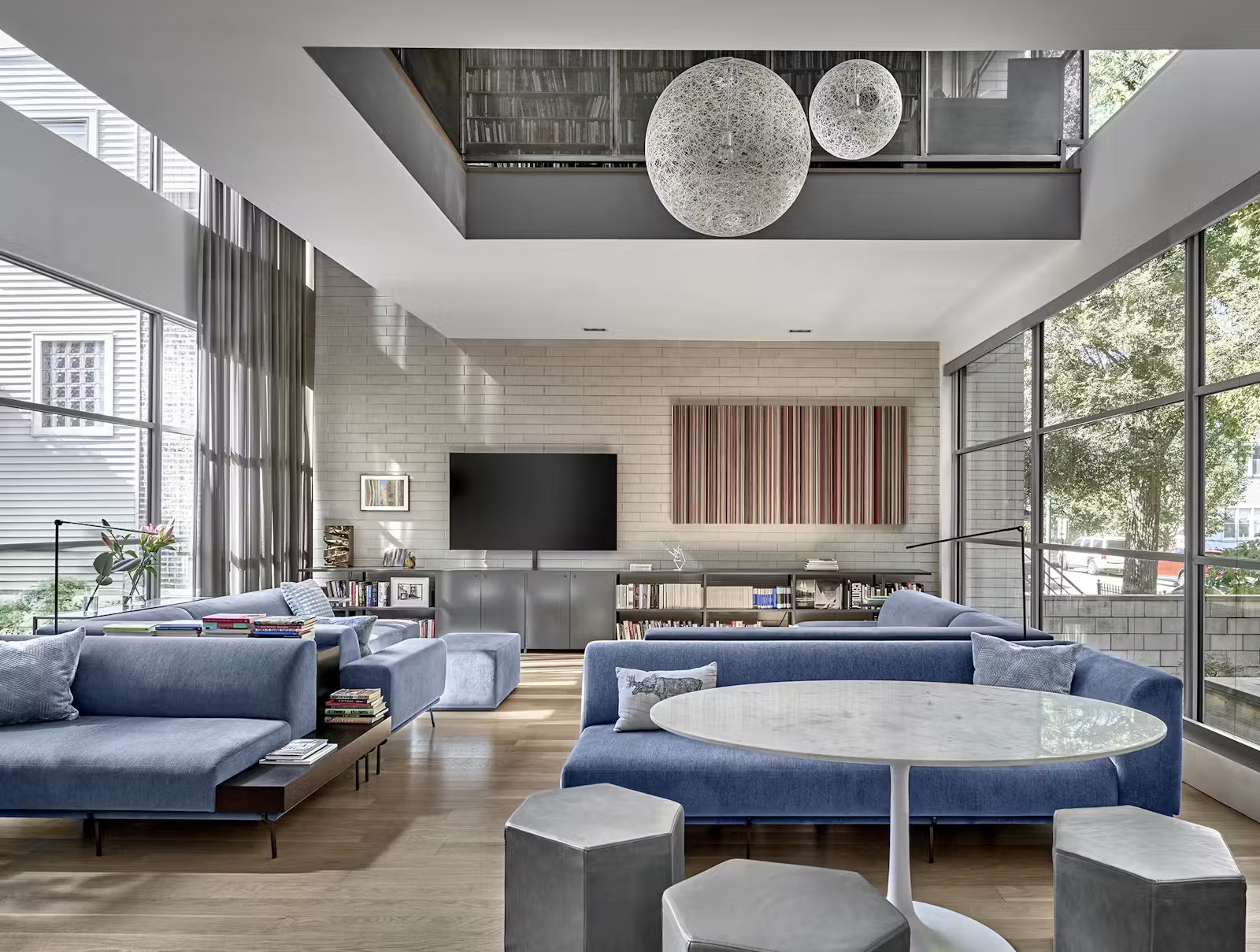
The front living room is bathed in natural light from two directions, thanks to large south- and north-facing windows, ensuring a bright space throughout the day while expanding the view to the inner courtyard.
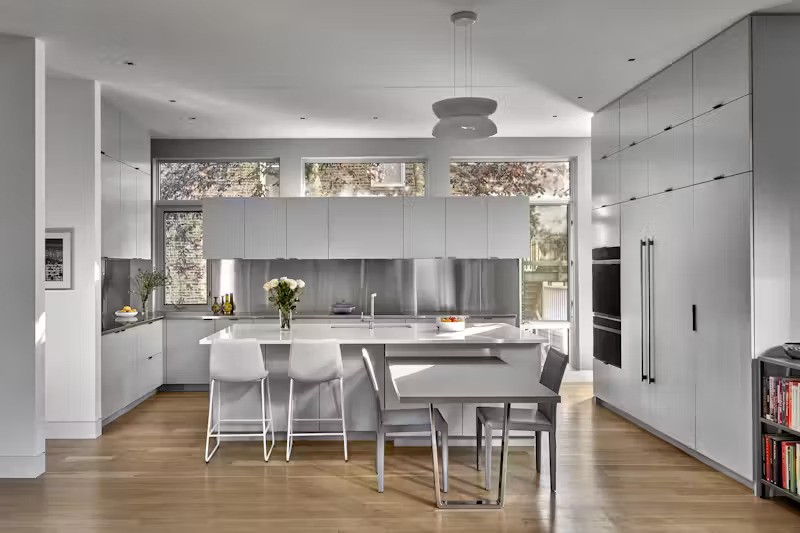
The kitchen is designed with a smooth transition between cooking and relaxation. As the homeowners often dine with their family here, a four-person dining table is seamlessly integrated, enhancing functionality while maintaining aesthetic appeal.
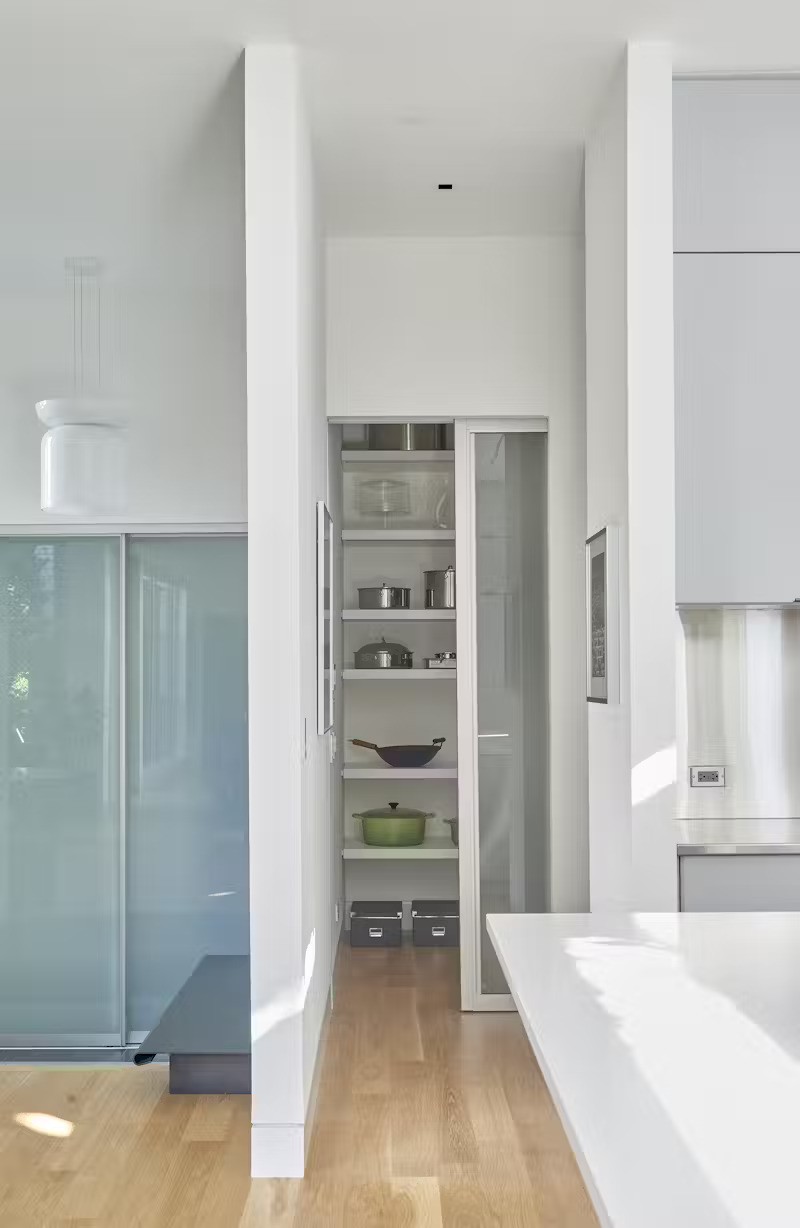
The cooking utensils area is tucked behind a dividing wall, creating a neat and organized space.
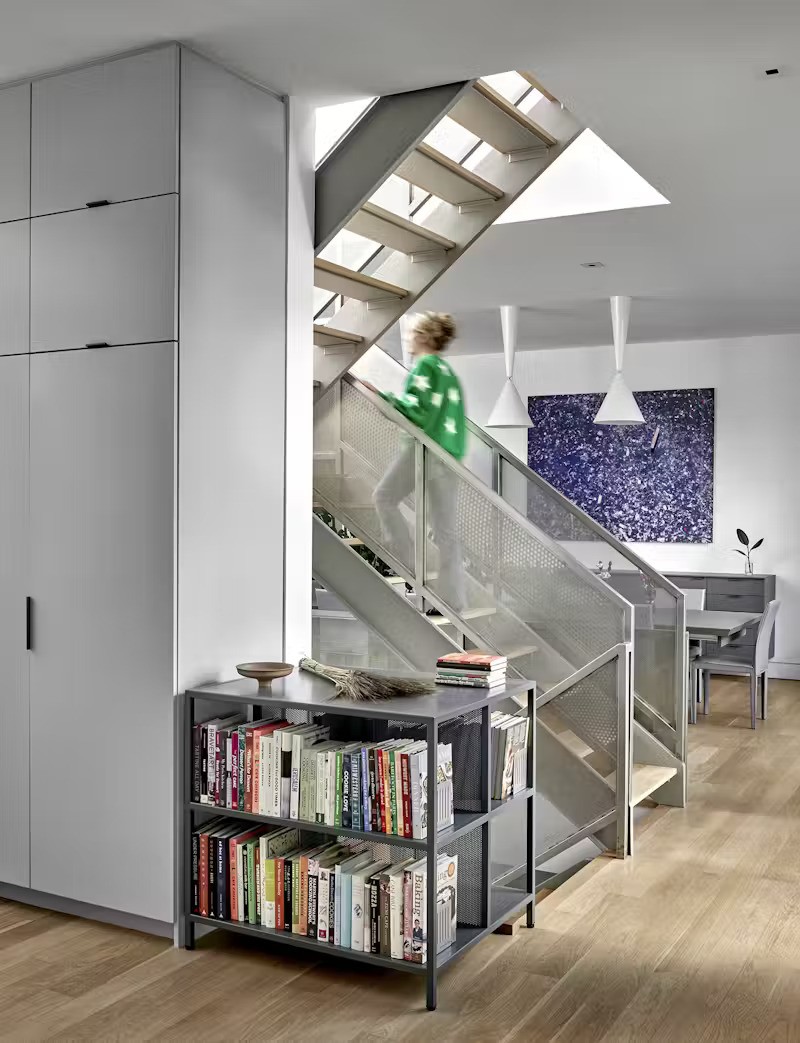
The central staircase is designed to be compact and space-efficient.
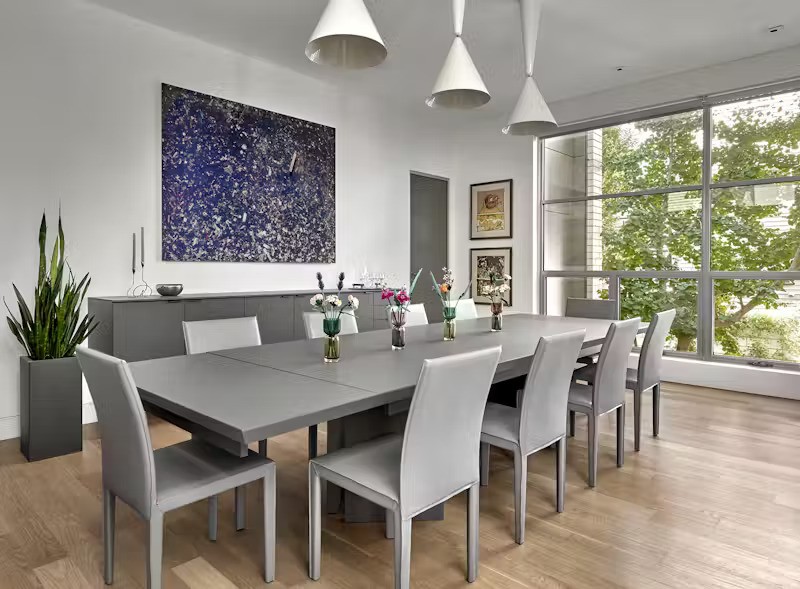
Separated by the central staircase, the main dining room is located at the back of the house, expanding the living space into the inner courtyard, where a lush Ginkgo tree provides a soothing shade.
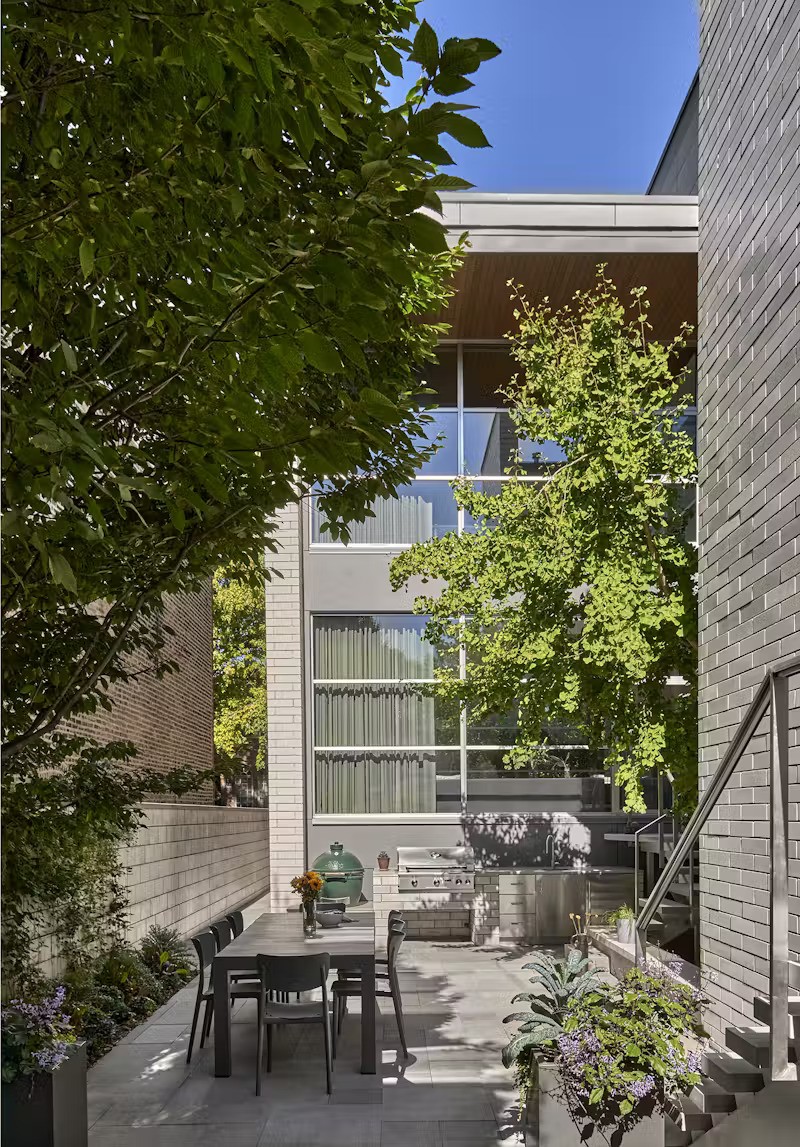
The highlight of this design is the inner courtyard, transformed into a vibrant, multi-functional outdoor space. It features a fully equipped outdoor kitchen, a dining area, and a relaxation zone. The kitchen setup includes a smoker, charcoal grill, gas grill, stainless steel sink, beverage cooler, and premium stainless steel storage cabinets by Kalamazoo Gourmet.
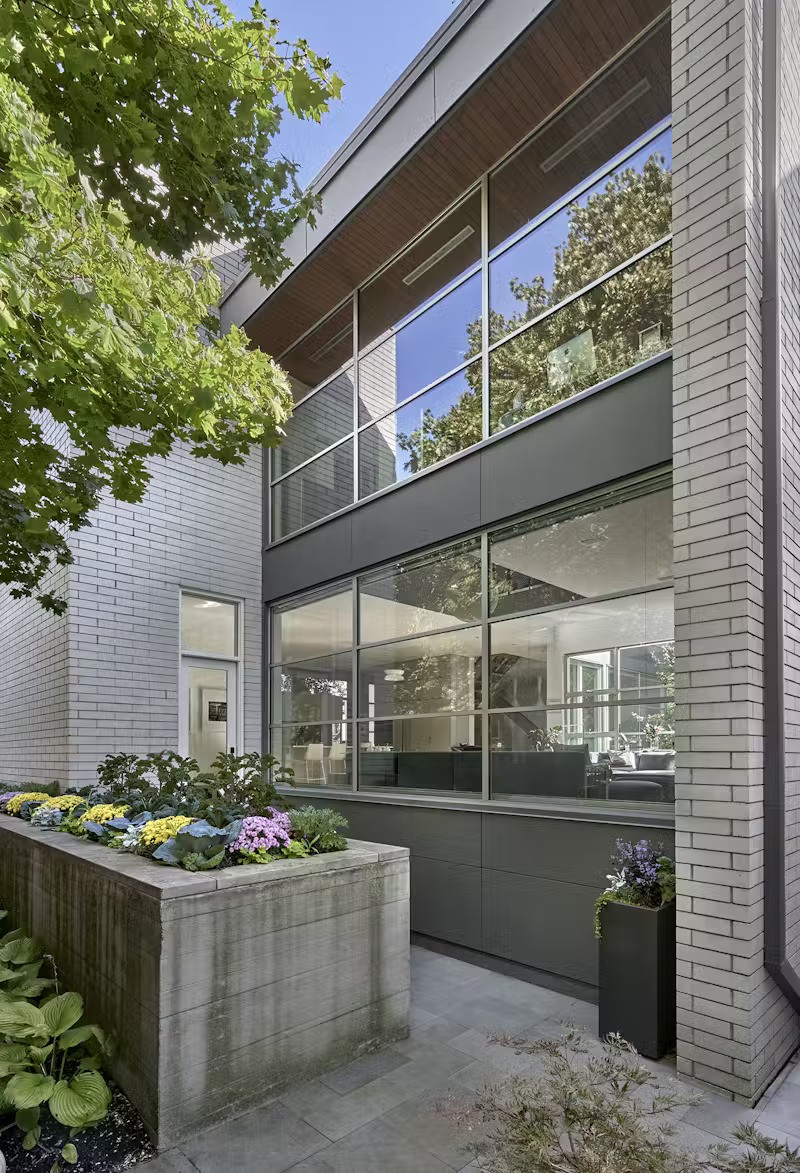
The foundation of the inner courtyard is built with bricks that match the exterior of the house, while the limestone countertop adds a rustic touch to the overall design.
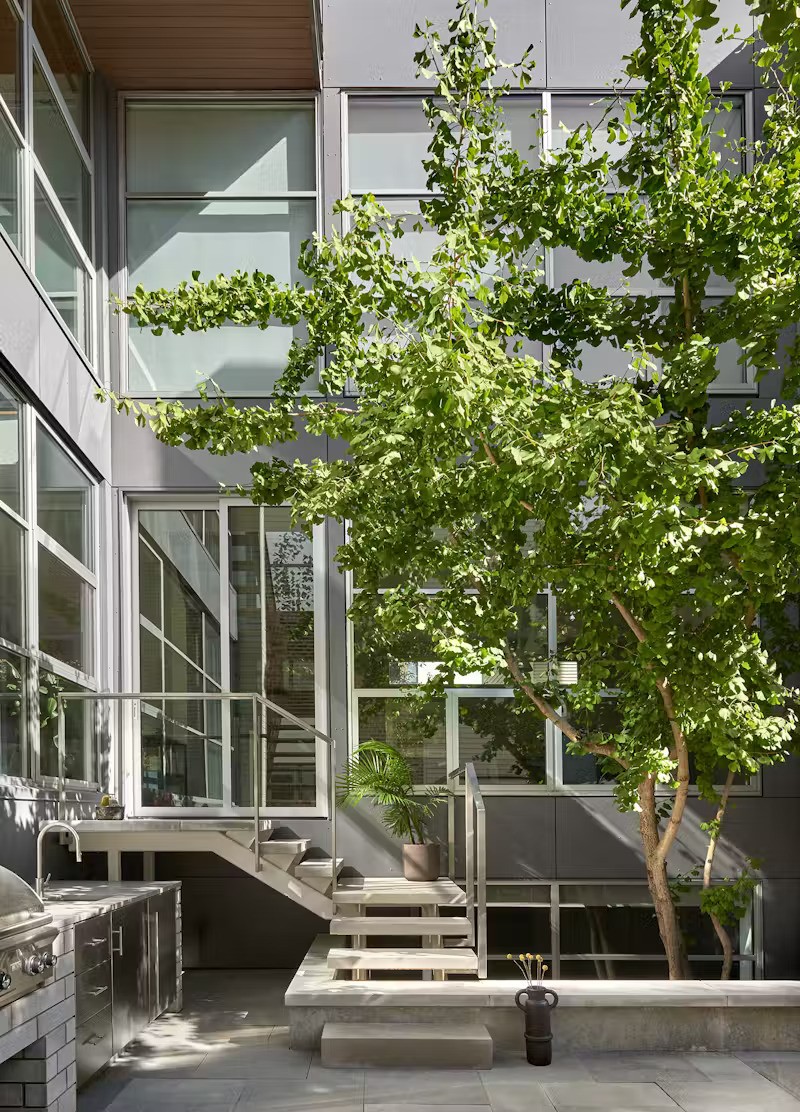
Leading from the indoor living area, a stainless steel staircase with limestone steps descends to the outdoor patio. The outdoor kitchen is conveniently positioned along the main wall for easy access to electrical and plumbing systems.
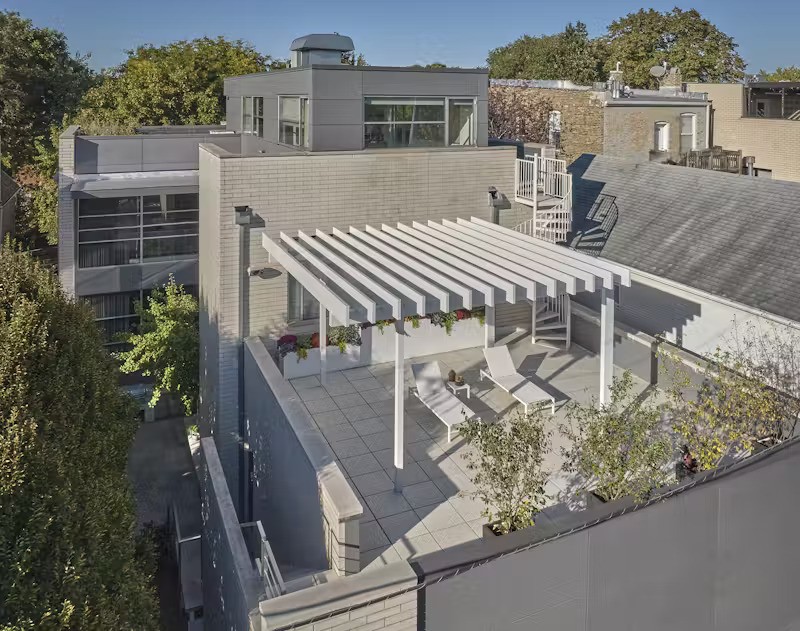
On the rooftop, durable ceramic tiles are used to withstand harsh weather conditions. Above, an electrostatically painted aluminum canopy provides shade and adds a unique architectural accent to the entire space.
The Ultimate Guide to Landscaping with Trees in Villa Gardens
Creating a lush, green garden is a dream for many homeowners, but not everyone knows how to arrange their outdoor space to create a beautiful and harmonious landscape.
A unique-shaped double dome house to preserve the entire garden
This farmhouse is an eco-friendly and sustainable construction with nature as it focuses on using locally sourced or repurposed materials.

