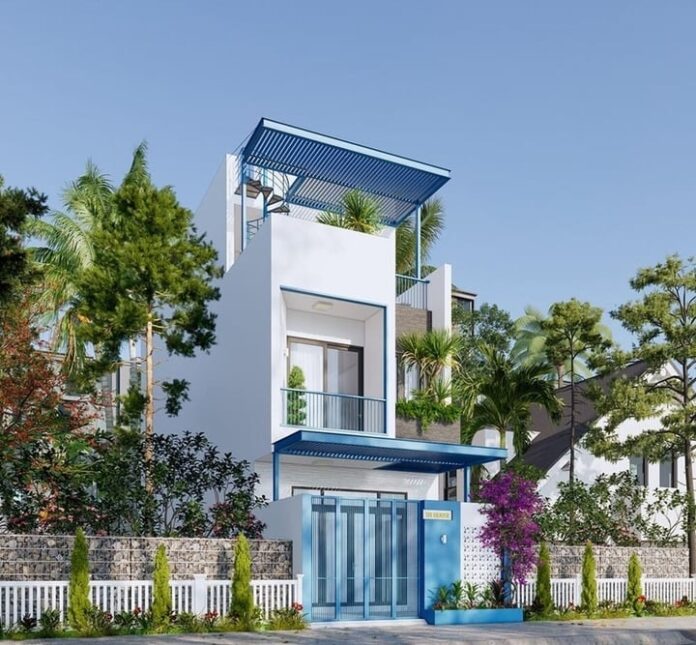How much does it cost to build a three-story, 100sqm house?
To calculate the total construction cost for a three-story house, the total building area needs to be determined.
The cost to build a three-story, 100sqm house = Total building area X construction rate/sqm
The building area for a three-story, 100sqm house includes the floor area of all stories and other areas such as the house foundation, garden, and roof…
The floor area of the first and second stories is calculated as 100% of the floor area. The single foundation area is calculated as 30 – 40% of the ground floor area, the one-way beam foundation as 50%, the two-way beam foundation as 70%, and the slab foundation as 100% of the ground floor area.
For the roof area, a corrugated roof is calculated as 30% of the floor area, an iron-framed tile roof as 60%, a reinforced concrete roof as 50%, and a reinforced concrete roof with tiles as 80%.
The front and back yards are calculated as 70% of the floor area, the rooftop as 50%, the balcony with a roof as 70%, and the balcony without a roof as 50%.
For example, for a three-story, 100sqm house, the specific building area is as follows:
One-way beam foundation: 50% X 100sqm = 50sqm
First floor = 100% X 100sqm = 100sqm
Second floor = 100% X 100sqm = 100sqm
Third floor = 100% X 100sqm = 100sqm
Reinforced concrete roof: 50% X 100sqm = 50sqm
Front yard = 70% X 100sqm = 70sqm
The total building area is 470sqm
If the construction package rate is VND 6 million/sqm, the cost to build a three-story, 100sqm house with a package rate is VND 470sqm X VND 6 million/sqm = VND 2.82 billion
However, the actual construction cost may vary depending on the construction rate, materials, time, location, and soil condition…
Some popular designs for a three-story, 100sqm house
Three-story townhouse
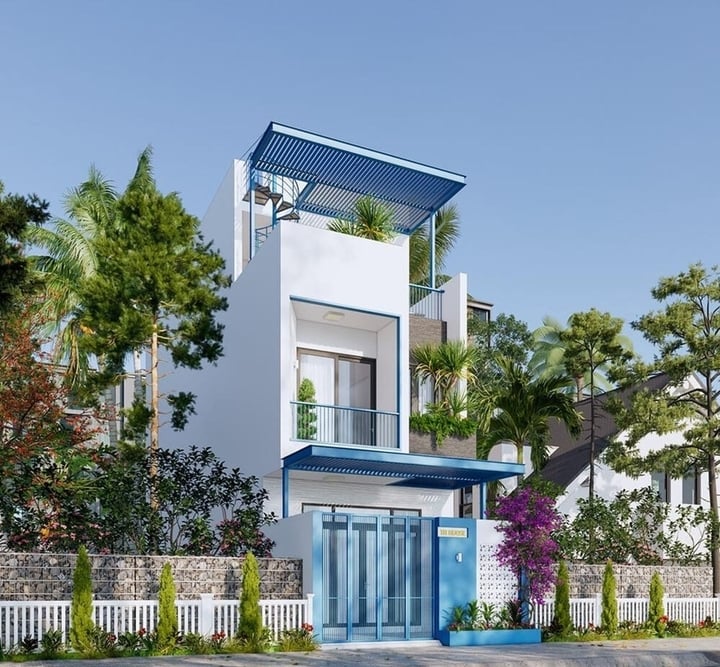
(Photo: Angcovat)
The three-story townhouse features a minimalist style, without intricate decorative details. The house uses a striking combination of blue and white.
Three-story house with a tum
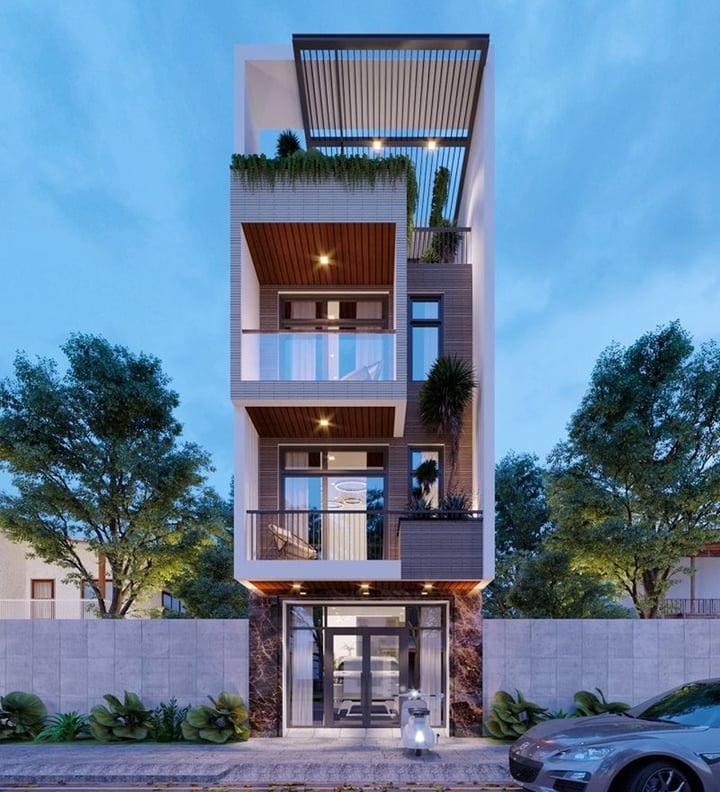
(Photo: Angcovat)
The three-story house with a tum is designed in a modern style, with a setback for the balcony and a white glass railing, creating a spacious feeling.
Three-story house with a Thai roof
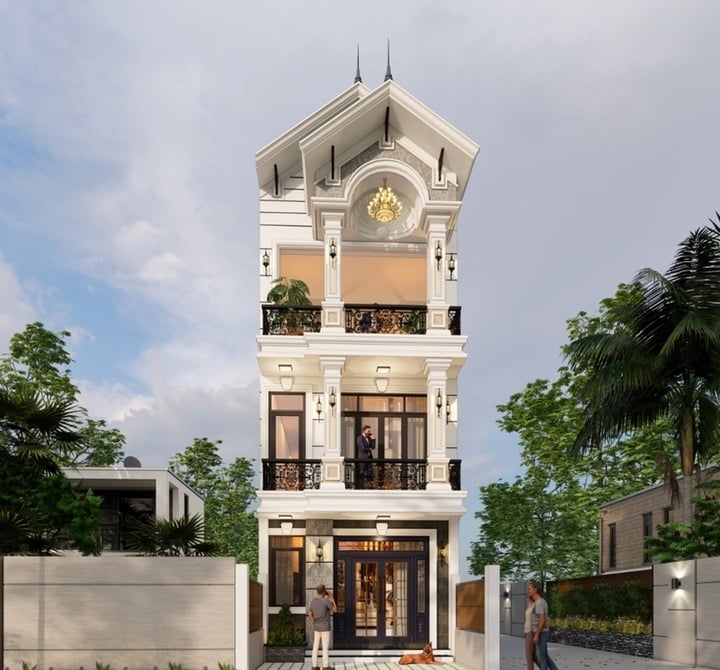
(Photo: Ahaco)
The three-story house with a Thai roof features a unique architecture, providing a cool and airy space suitable for the tropical climate.
Three-story house with a car garage
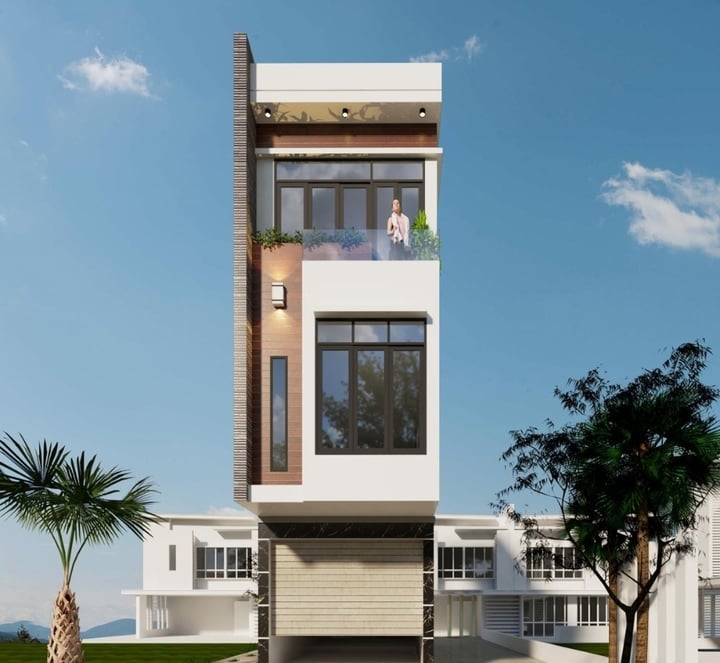
(Photo: Ahaco)
The garage is conveniently located on the ground floor, ideal for families with cars. The first floor also includes a living room, kitchen, and dining area. The second floor comprises three bedrooms, while the third floor features a drying yard and a worship room.

