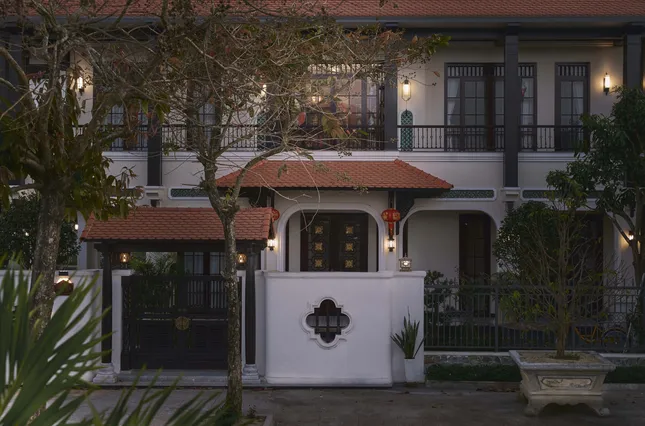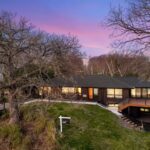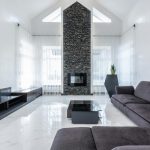This villa, located in Quang Ngai, spans an area of 414 square meters. The design draws inspiration from the client’s fond memories of their grandmother, reflected in the villa’s bold and decisive architecture characterized by sharp, angular lines. The project consists of three distinct blocks that resemble a mother’s embrace, protecting her children.
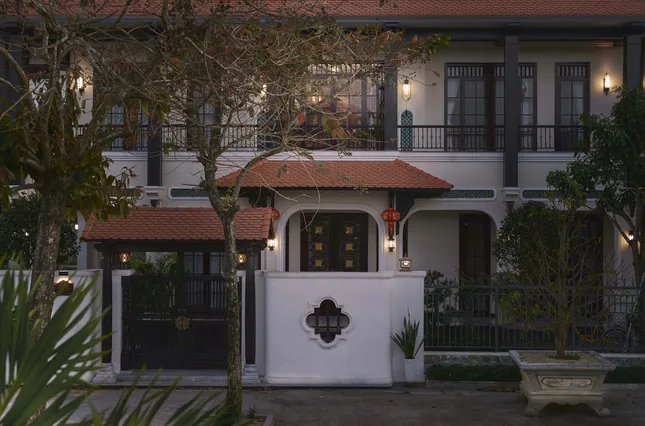
The villa’s exterior exudes a nostalgic ambiance.
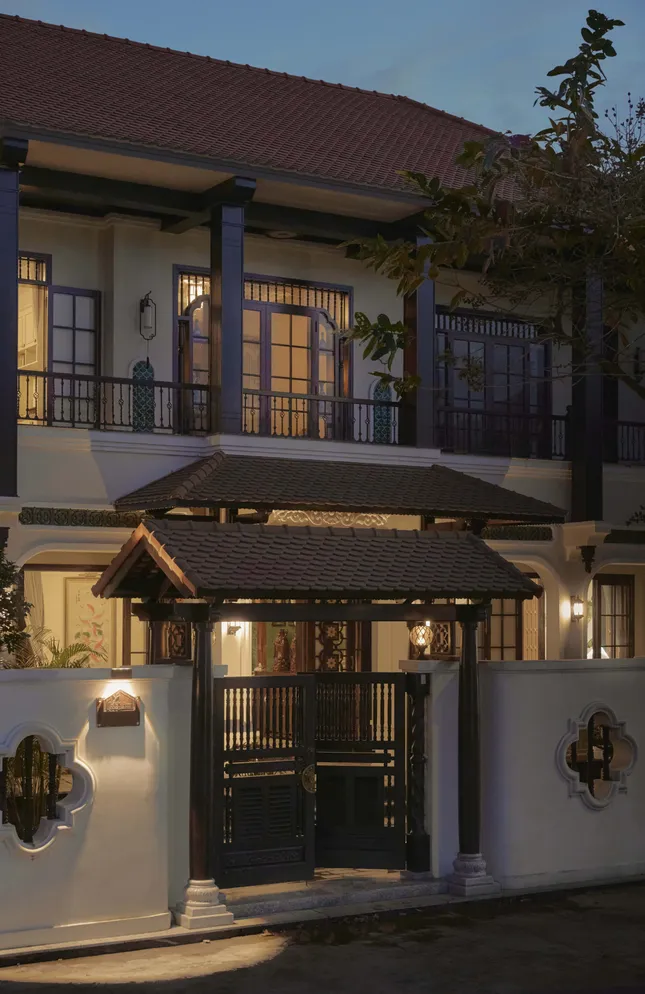
The warm lighting evokes a sense of timeless connection.
The inner courtyard and extended porches are intentionally designed to serve as transitional spaces between the indoor and outdoor areas. They provide a relaxing environment for the family to gather, unwind, and reflect.
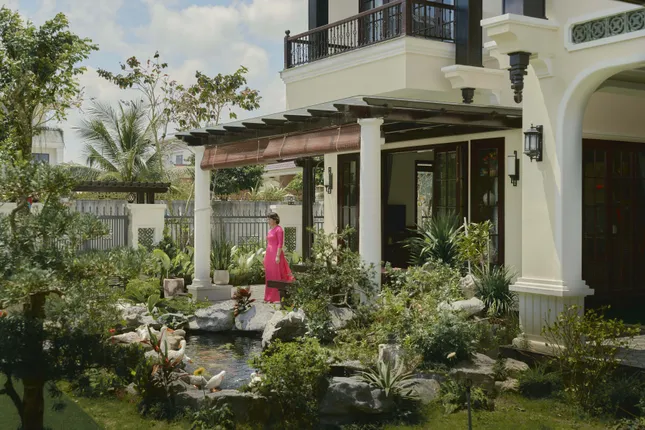
The courtyard and fish pond contribute to the serene atmosphere.
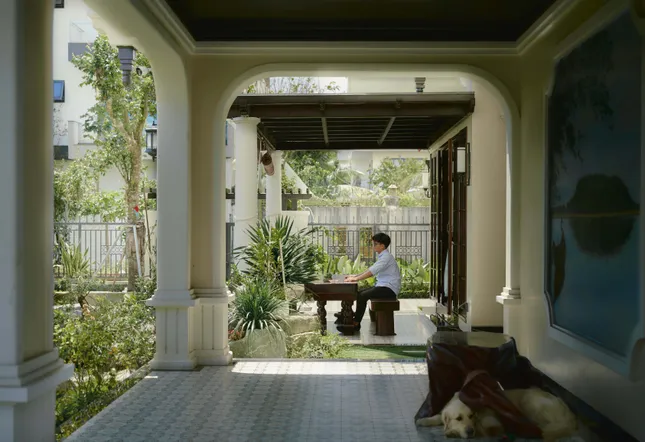
The porches seamlessly connect the different blocks of the villa.
The interior of the villa embraces an open-concept design philosophy, encouraging interaction and a sense of community. Large windows and expansive glass doors not only optimize natural light and ventilation but also serve as visual connectors between functional spaces and the surrounding landscape. This design approach ensures a sense of connection and togetherness, reflecting a core value of Vietnamese family culture.
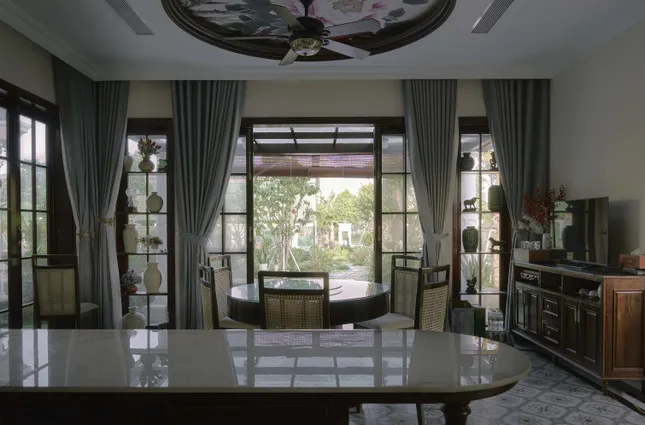
The interior showcases an Indochine aesthetic.
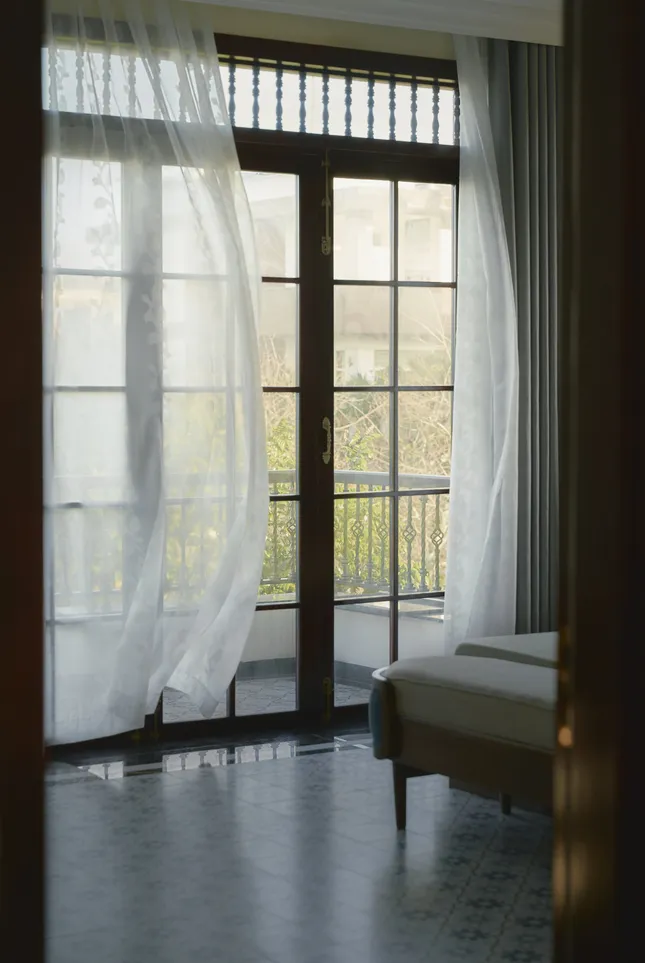
Tall windows maximize natural light and ventilation.
To create a cozy and inviting ambiance, the villa embraces an Indochine style, characterized by subdued tones and understated elegance. This aesthetic is further enhanced by the use of natural and rustic materials such as wood, rattan, tiles, and patterned tiles.
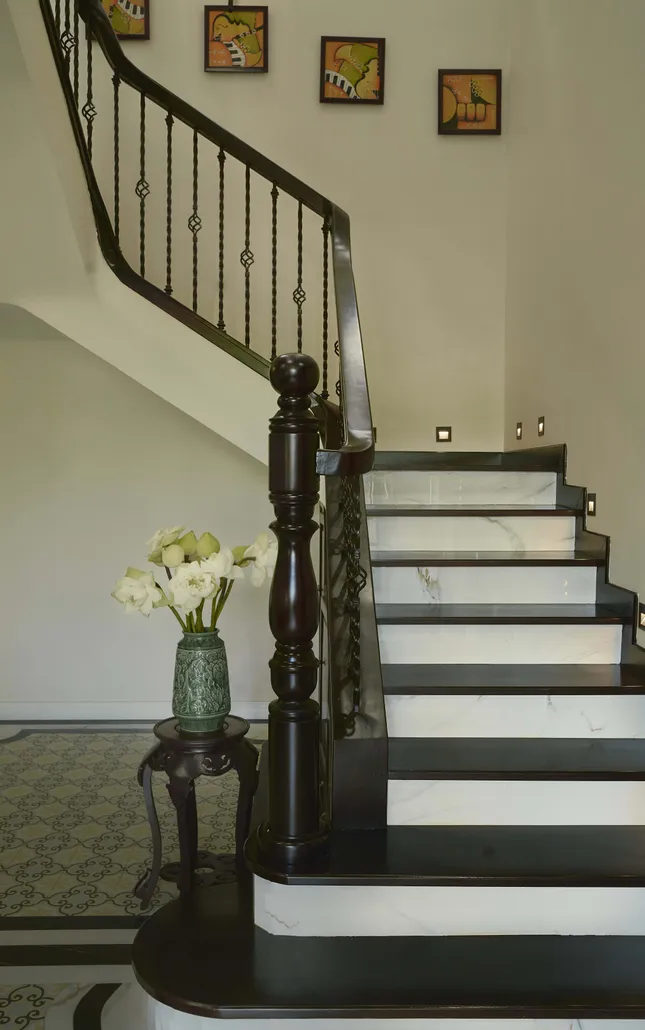
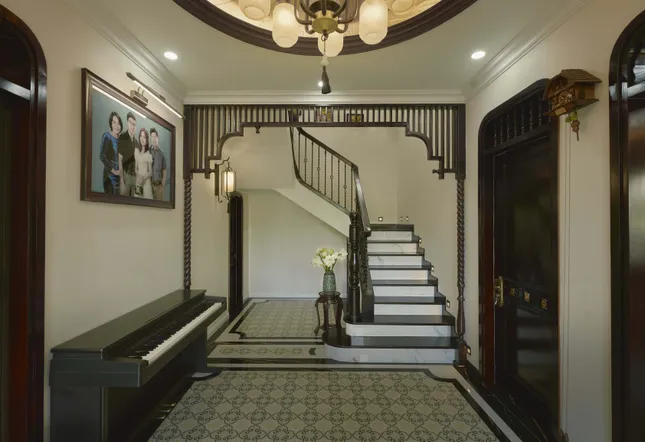
The effective combination of patterned tiles, stairs, and floral patterns creates an Indochine atmosphere.
This design choice emphasizes the use of natural, earthy materials, such as wood, rattan, tiles, and patterned tiles, which not only evoke memories of traditional Vietnamese homes but also contribute to the overall warmth and simplicity of the space.
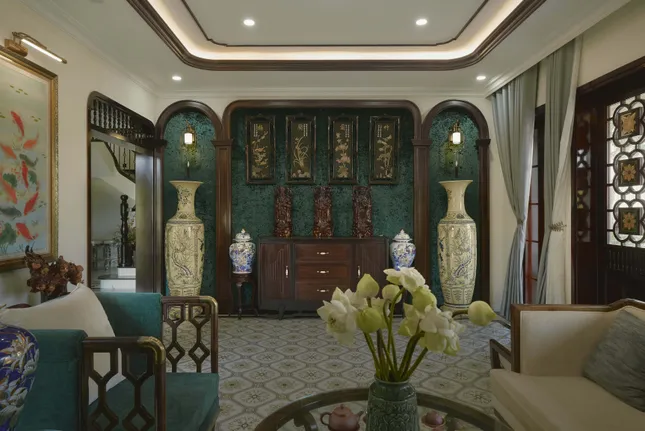
The interior color palette is harmoniously blended.
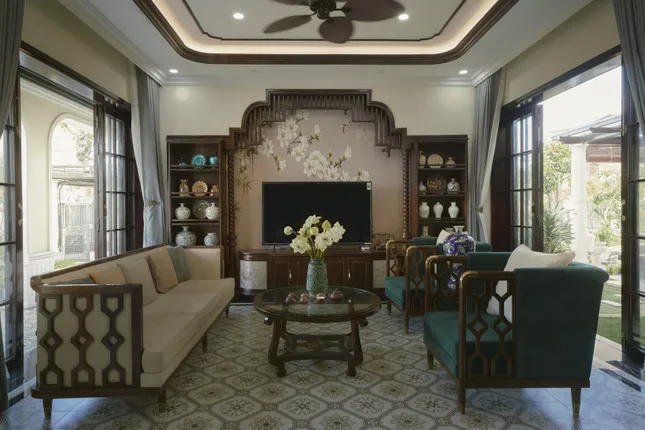
The interior layout is symmetrically arranged.
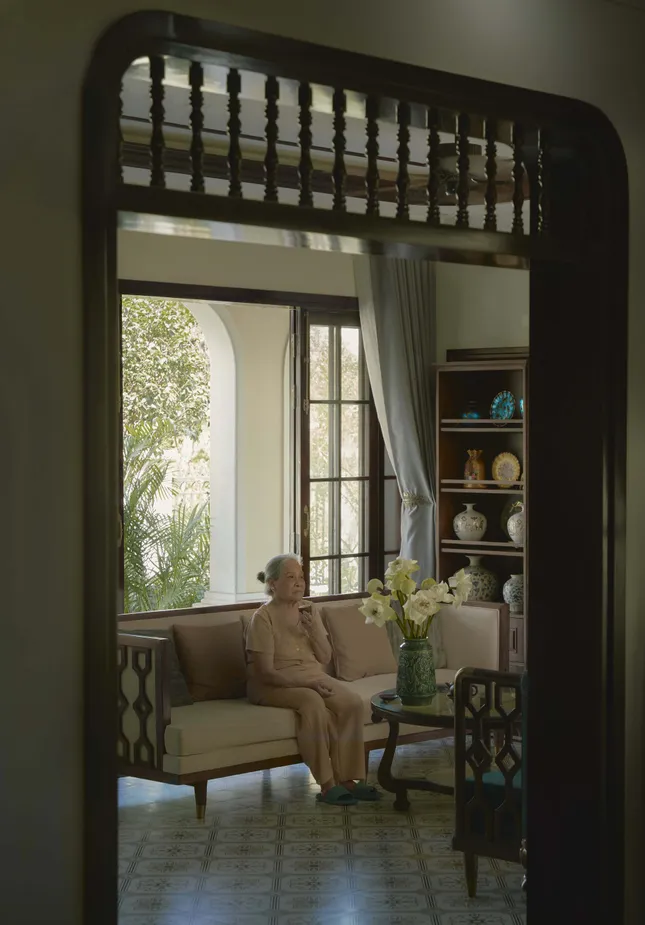
The beloved grandmother, the inspiration behind the design.
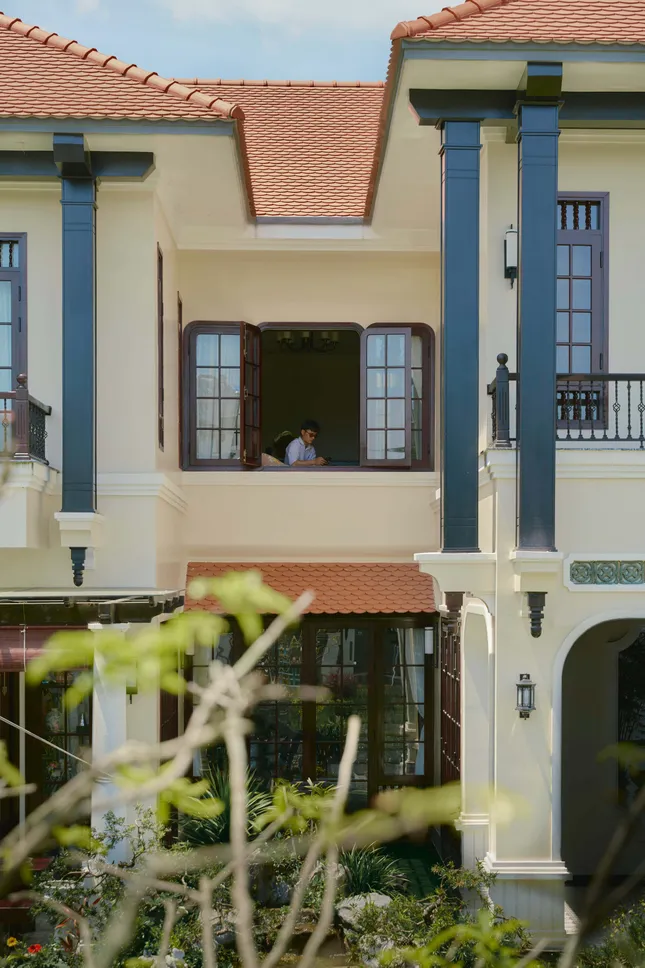
The windows pay homage to the Indochine style.
The predominant beige color scheme enhances the sense of tranquility and comfort, creating a peaceful and serene living environment.
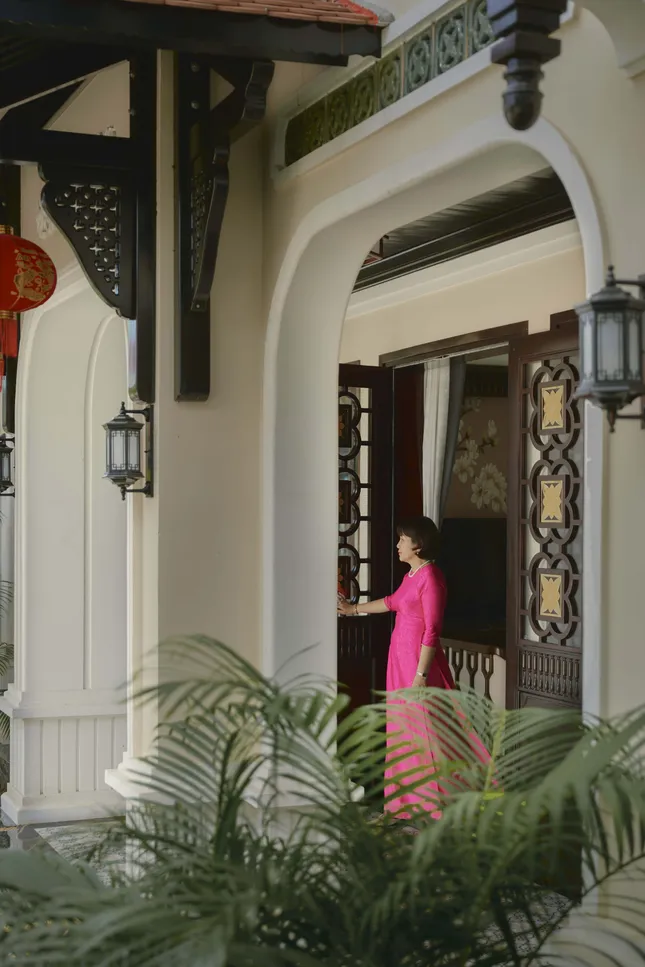
Traditional elements are aesthetically incorporated.
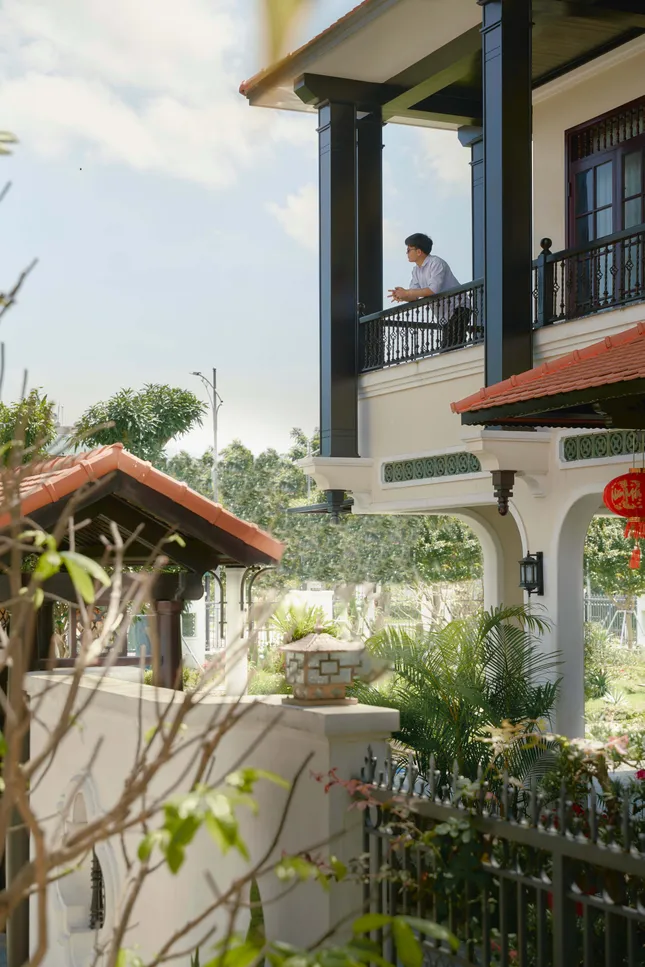
Familiar curves appear throughout the design.
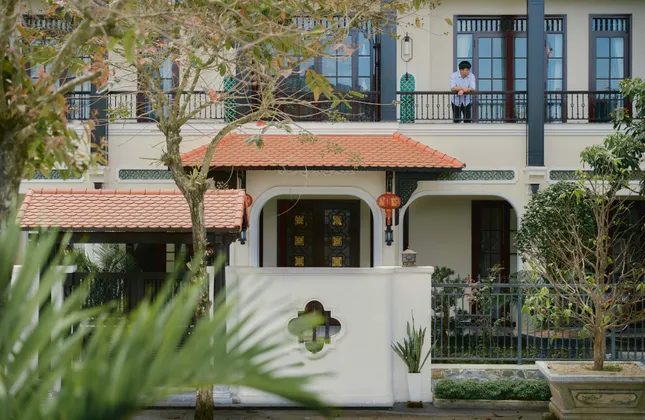
The use of tiles, fish-scale shingles, and vents create a vintage look.
Drawing infinite inspiration from the beloved image of a grandmother, the villa not only offers a space of convenience and beauty but, more importantly, it builds a true home where memories are cherished, family values are celebrated, and love and intergenerational bonds are fostered for years to come.
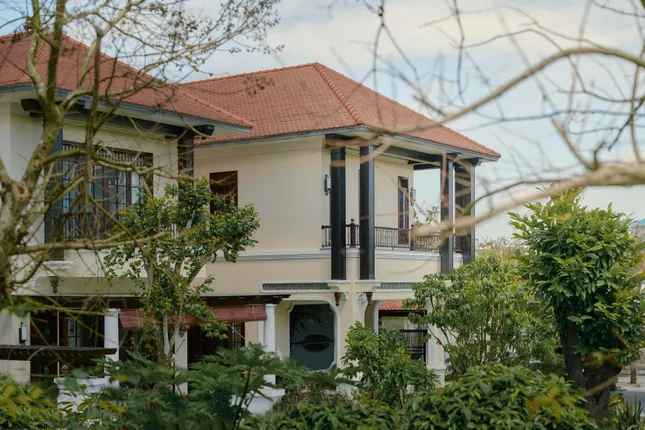
It is a place where beautiful memories are treasured, family values are celebrated, and love and intergenerational connections are nurtured and strengthened over time.
Most Popular Architectural Styles for Apartment Buildings
In major cities, condominiums have become very popular and are a place for homeowners to showcase their personality, preferences, and lifestyle. Therefore, choosing the right architectural and interior design style within a limited space is always a priority. Let’s explore the top 5 most popular architectural and interior design styles for condominiums with Nhà đẹp!

