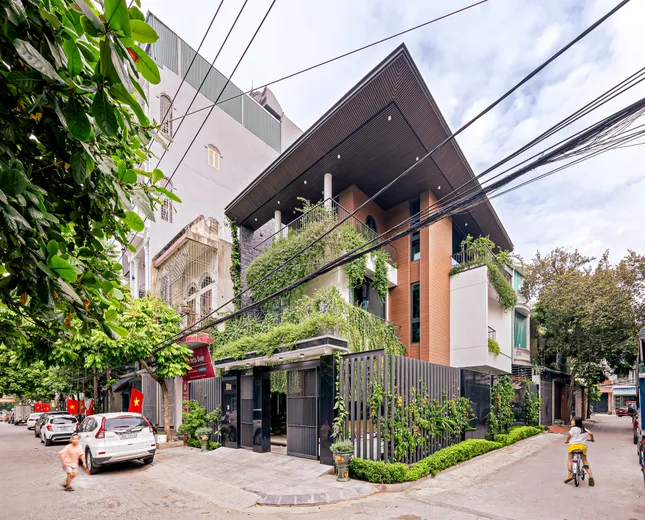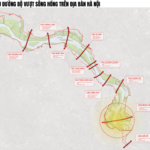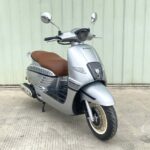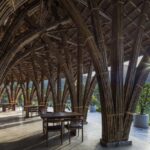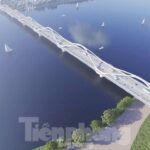During the design process, the architects identified key considerations: how to ensure the house remained connected to its surroundings while retaining its unique character, and, crucially, how to address the issue of western sun exposure, where the side of the house would be directly exposed to the afternoon sun.
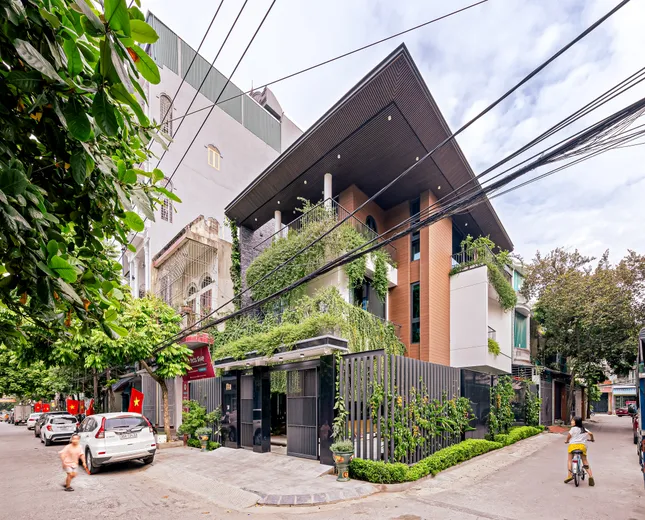
The house’s green facade
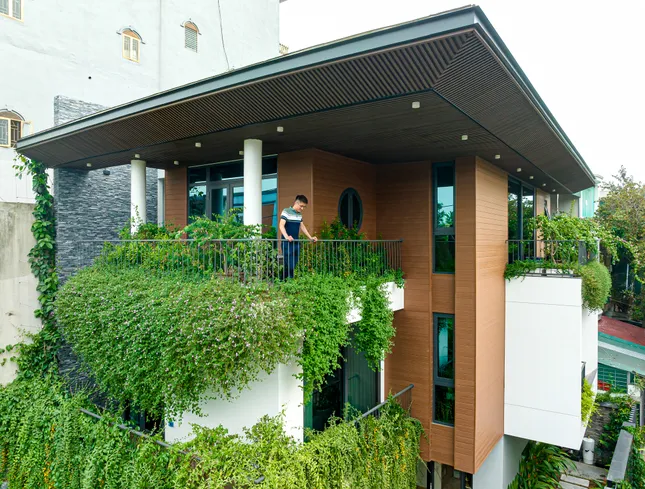
Implementing special design methods to modify the microclimate.
Rather than relying on rigid shielding solutions, the architects modified the building’s facade to create a rhythmic push-and-pull effect. This strategy not only reduced the surface area directly exposed to sunlight but also added depth and rhythm to the architecture.
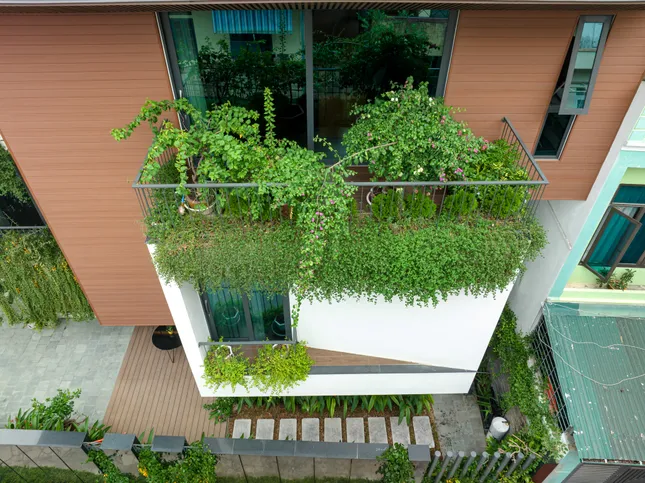
The dynamic form of the exterior.
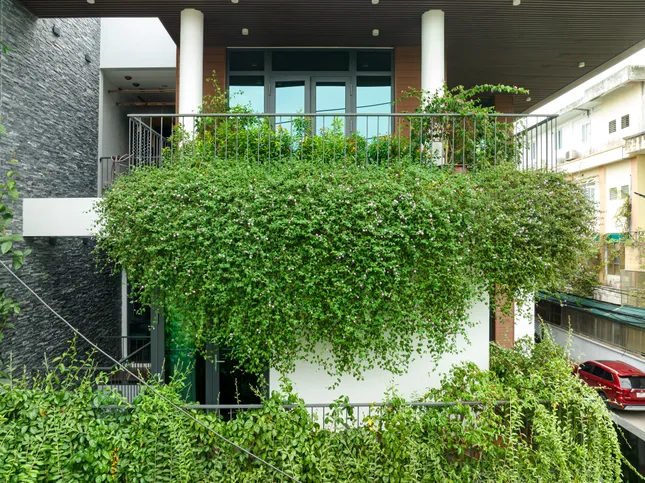
Balconies covered with greenery act as a sunshade to reduce heat.
The building’s form creates a gentle play of light and shadow, and as one moves past the structure, the spatial experience changes with the time of day—a fascinating visual effect born from practical calculations.
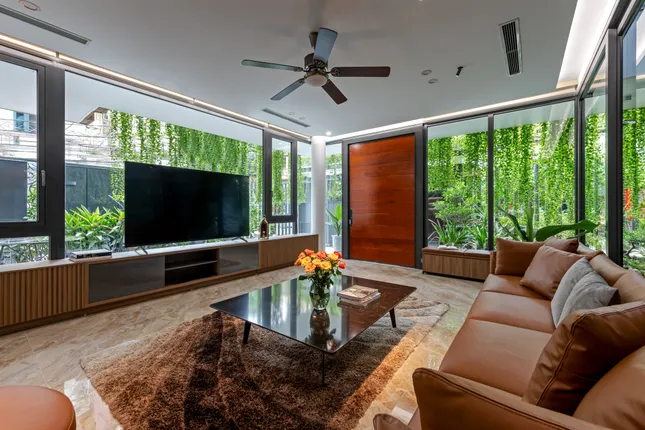
The living room is surrounded by greenery.
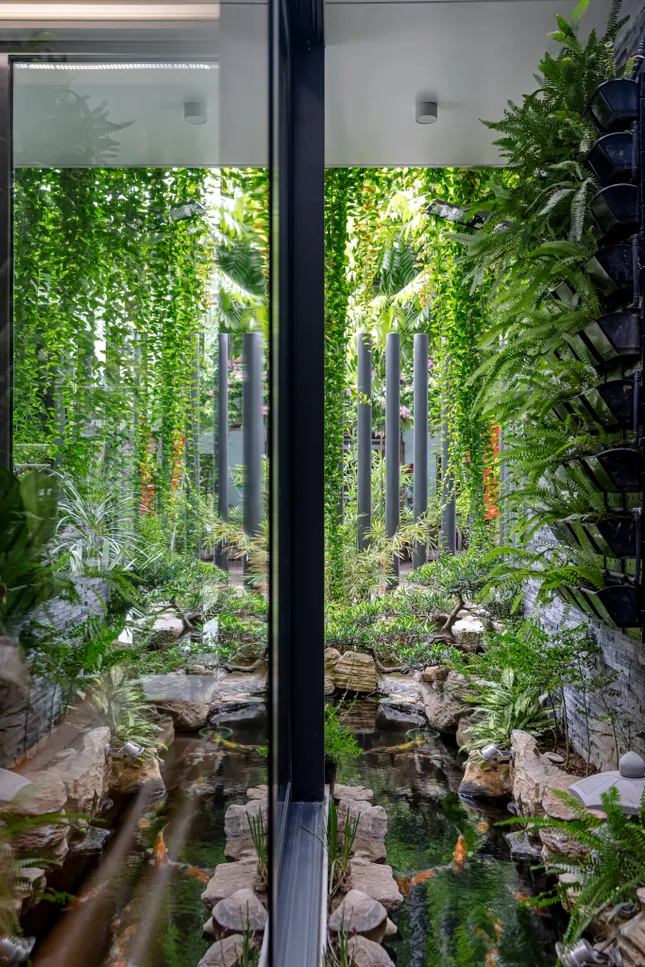
The fish pond is also part of the microclimate adjustment strategy inside the house.
Natural landscaping was a key focus in the design. In this project, greenery is not only incorporated in the garden but also extended to the balconies and facade buffers.
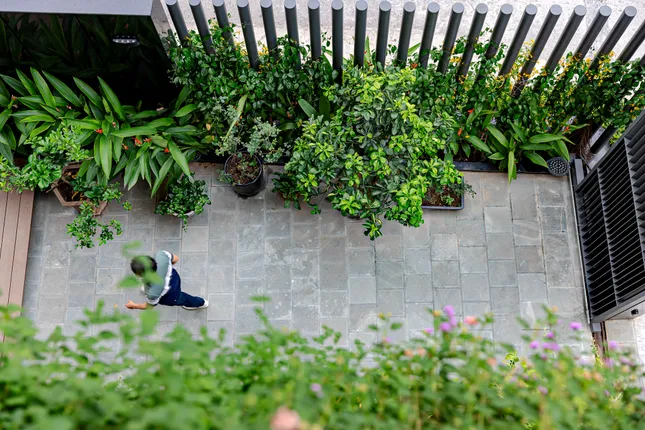
Various types of plants are used to create a layered canopy.
Careful consideration went into the selection of plants: low-growing shrubs for ground cover, climbing plants for vertical coverage, and a few native species with high vitality to reduce maintenance complexity.
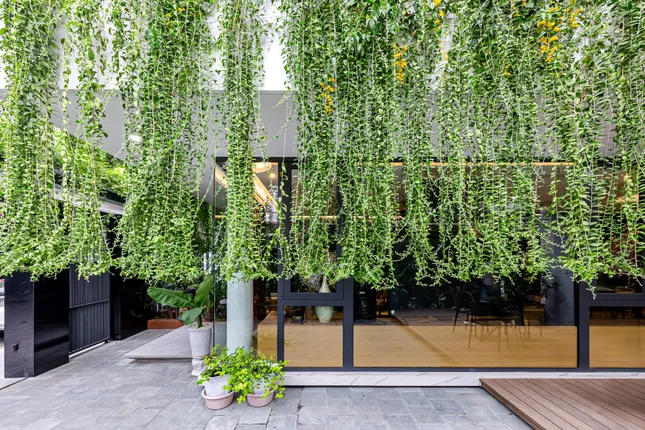
The homeowner, with their background in environmental and green space expertise, provided valuable advice.
Each green space serves a specific purpose, providing shade, filtering dust, improving the microclimate, and contributing to the overall sense of tranquility.
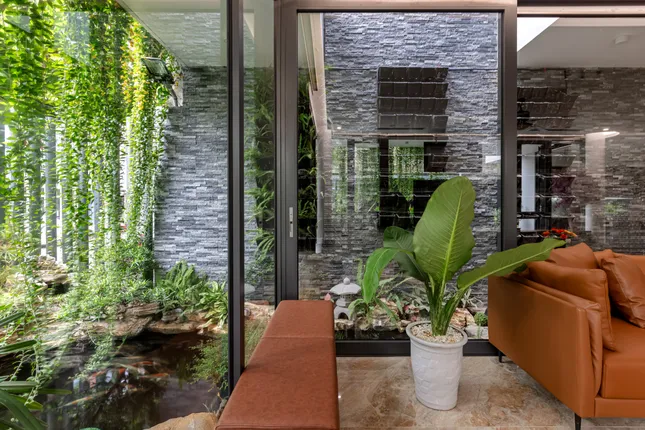
The glass doors blur the boundaries between inside and outside.
Taking advantage of the dual aspect of the plot, the interior spaces are arranged to benefit from natural ventilation and light. Large glass doors replace solid walls, expanding the views and enhancing the connection between the interior and exterior.
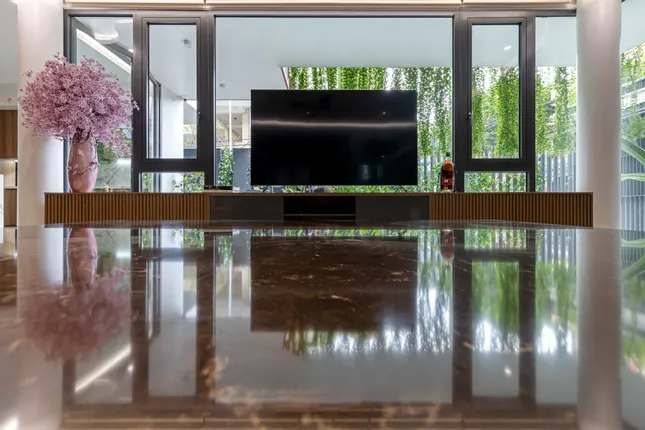
Greenery is visible from every direction.
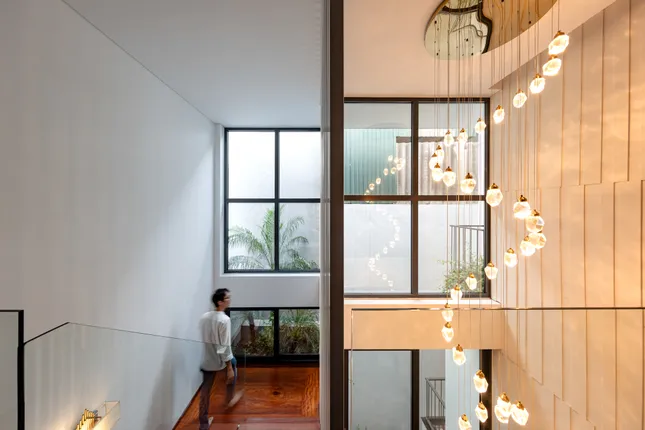
Effective use of skylights and double-height spaces.
Skylights and double-height spaces are integral to the building’s structure. These openings are strategically placed around the staircase and elevator core, serving as light and air conduits for the entire building.
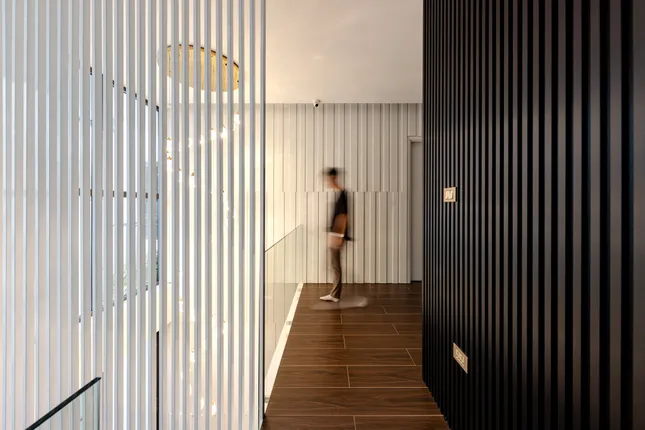
The space gains depth through indirect lighting.
The sense of stuffiness often associated with tube houses is eliminated, replaced by a continuous flow of air from the ground floor to the roof. This feature helps keep the LAAN House cool even during the hottest summer days.
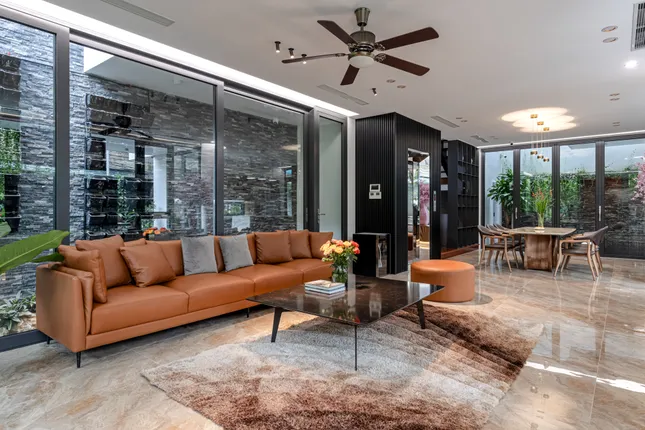
Simple interior focused on functionality.
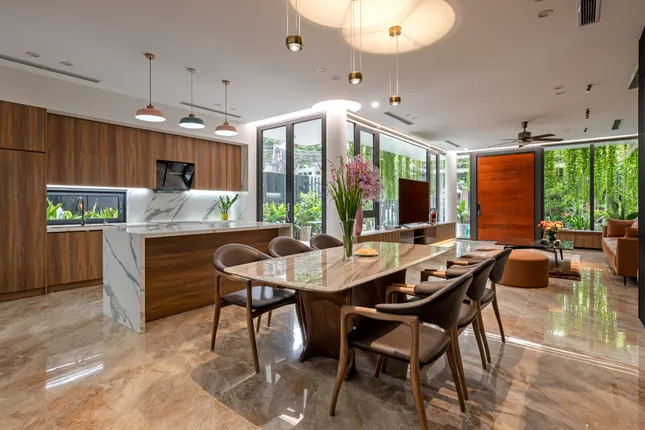
Consistent color palette and premium materials.
The interior design emphasizes simplicity and clarity of function. Each space is tailored to the family’s practical needs, achieving an understated yet refined aesthetic.
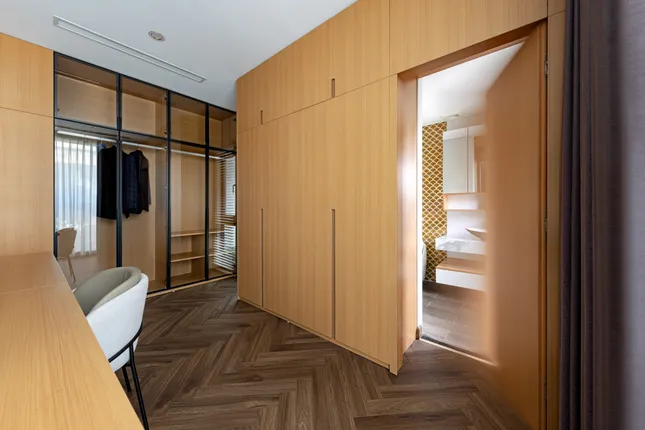
The private rooms maintain a consistent simplicity in their interiors.
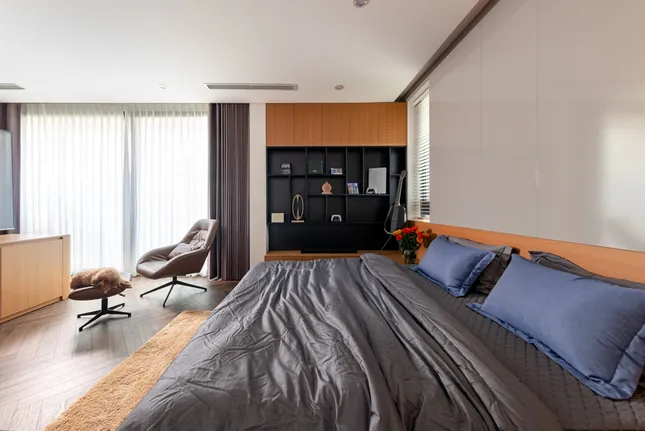
Maximizing the space for relaxation.
The master bedroom is located on the top floor to ensure privacy and offer the best views.
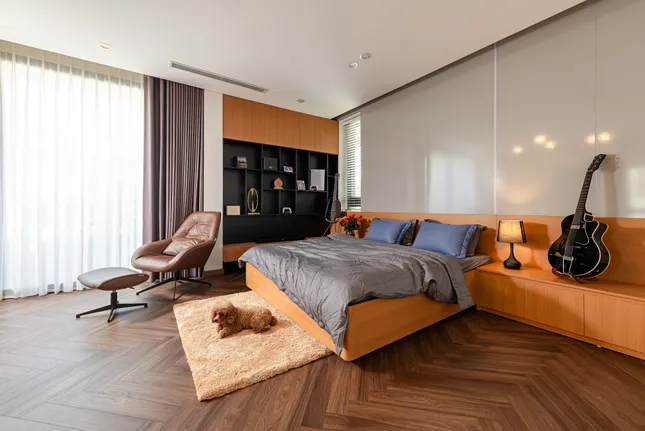
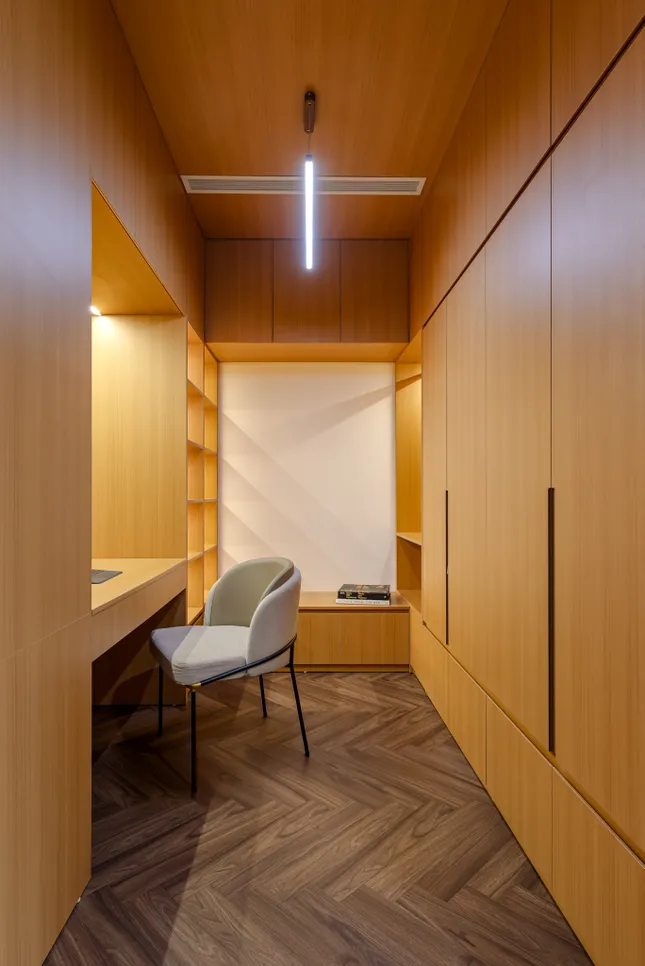
The project is a balanced creation – balanced in light, wind, privacy, and connection. It is a space that blends seamlessly into daily life, neither loud nor imposing, but rather a gentle presence alongside the family each day.
The Ultimate “Bang for Your Buck” Scooter: Sleek Design, Superior 2-Channel ABS Trumps the SH Mode
This motorcycle model is giving its competitors in the segment a run for their money. With its sleek design, powerful performance, and impressive features, it’s no wonder that this bike is quickly becoming a favorite among riders. Offering an unparalleled riding experience, it’s safe to say that this motorcycle is in a league of its own.
The iPhone 17 Pro Unveiled: Revolutionary Redesign, Aluminum Alloy Body, and Unparalleled Performance
The iPhone 17 Pro is set to be a game-changer, offering a fresh and exciting experience to users who may have grown tired of the same old iPhone formula. With this new release, Apple is poised to revolutionize the smartphone market once again, delivering an innovative and captivating device that will captivate users seeking a unique and cutting-edge experience.
When Will Construction Begin on Hanoi’s Trần Hưng Đạo and Ngọc Hồi Bridges?
The plans to construct two new bridges over the Hong (Red) River in Hanoi, Vietnam, are well underway. With preparations almost complete, the investment plans for Tran Hung Dao Bridge and Ngoc Hoi Bridge are set to move forward, with construction commencing on either August 19th or, at the latest, September 2nd of this year. These two bridges will be part of a larger project, consisting of six bridges in total, spanning the majestic Hong River.


























