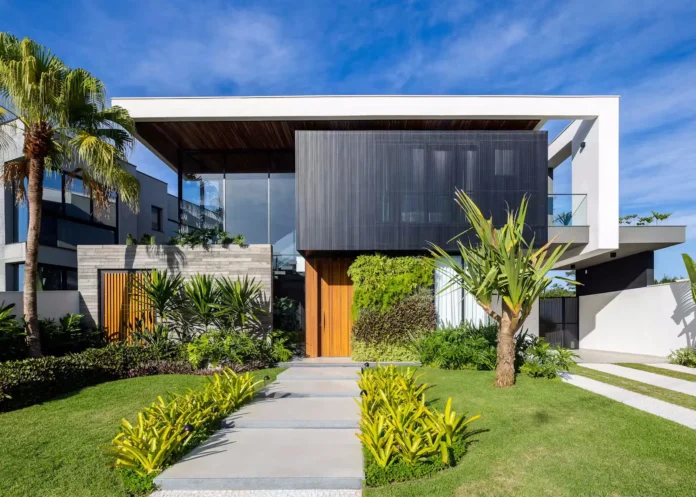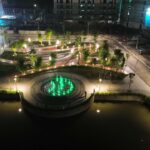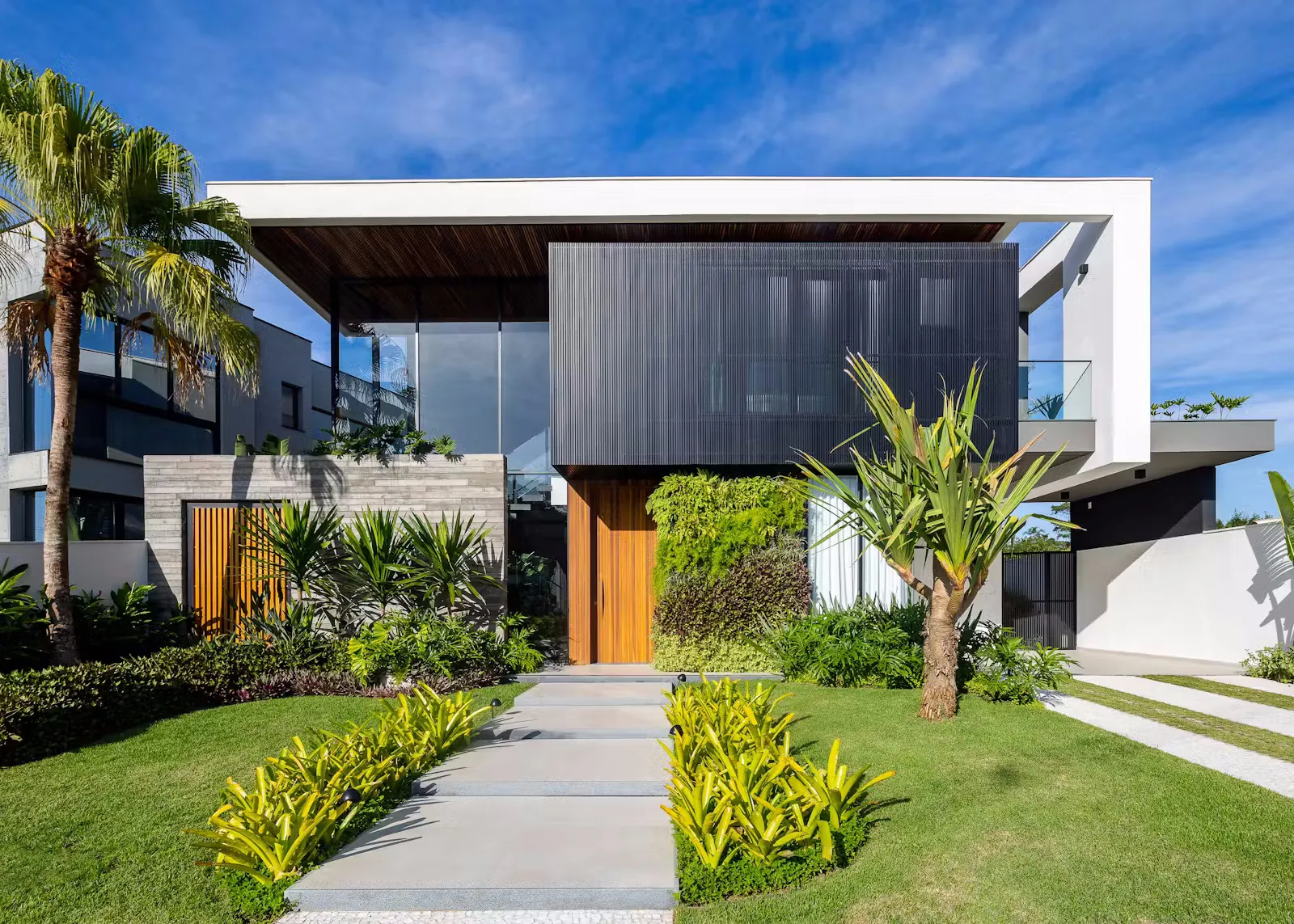
The design commences with a dynamic and modern facade, crafted from a combination of non-traditional architectural volumes, seamlessly blended with natural elements.
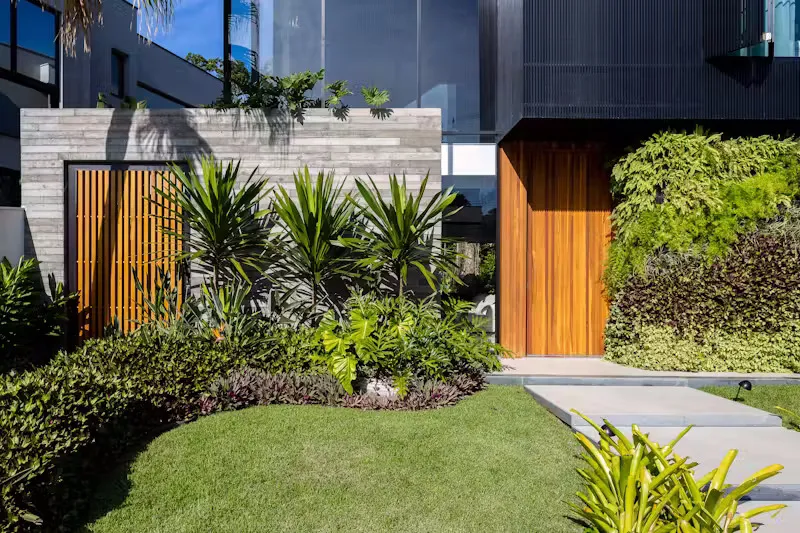
The interplay between the house and nature is one of the project’s key highlights.
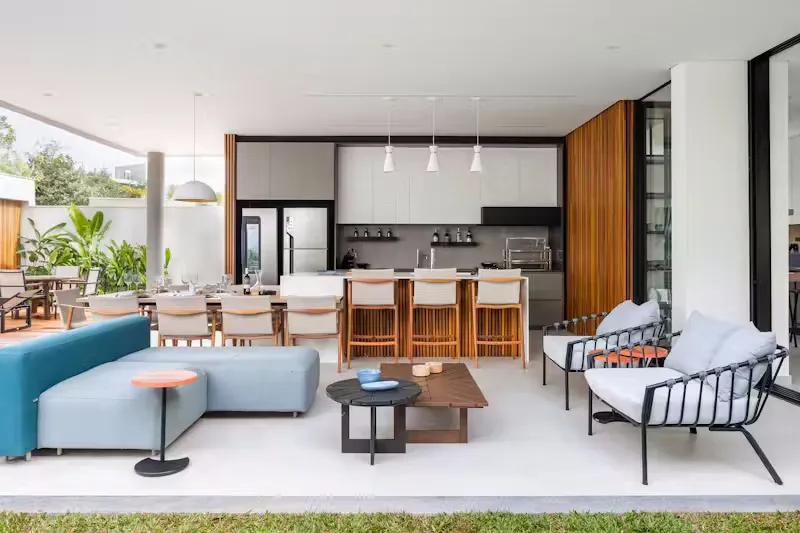
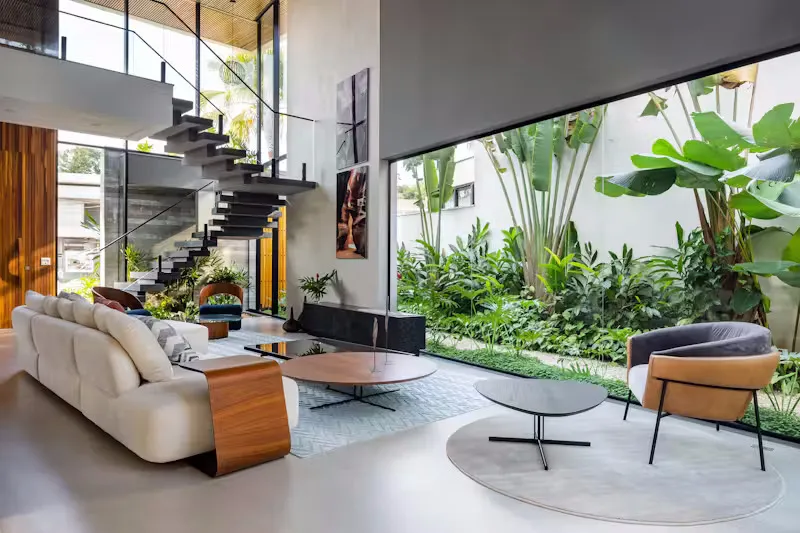
Strategically placed openings within the communal living areas seamlessly connect the indoor and outdoor green spaces, while also maximizing the beauty of the natural surroundings, from the landscaped gardens to the lush Atlantic tropical vegetation.
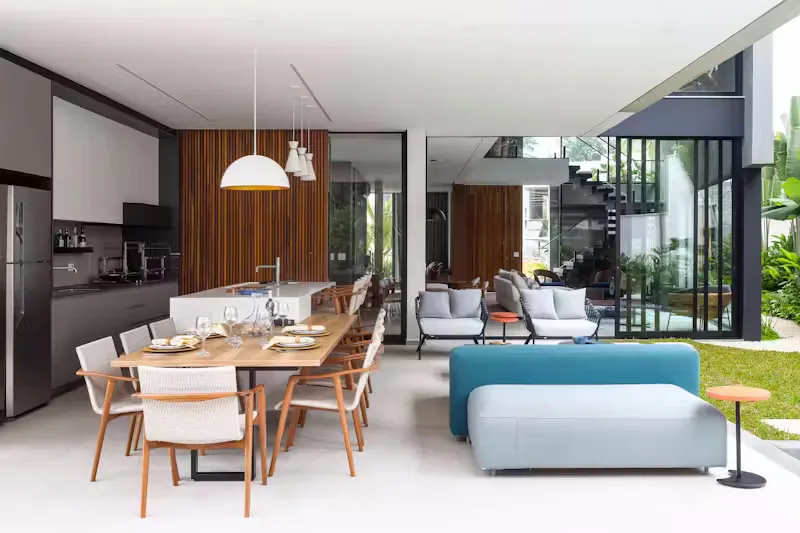
The L-shaped house design allows for a seamless extension of the communal living area onto the outdoor patio, where a barbecue area and swimming pool are located.
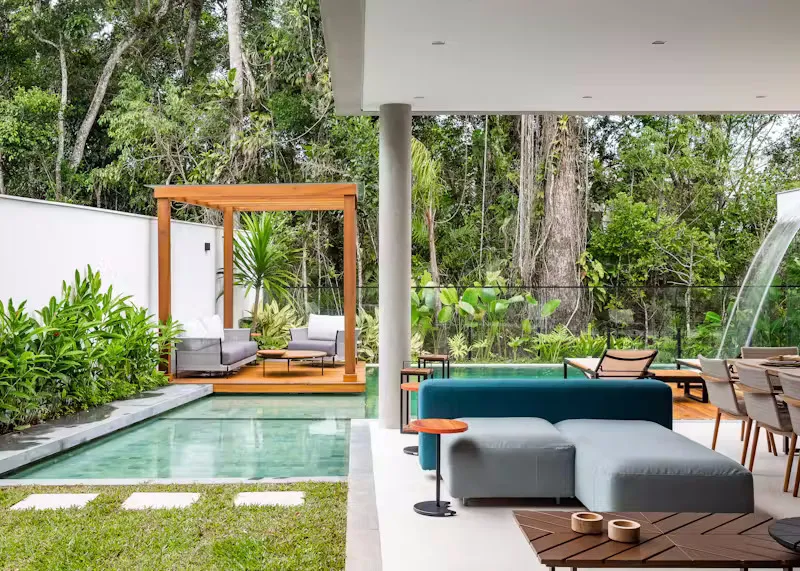
Positioning the swimming pool at the end of the plot, along with a column-free structure, creates a fluid indoor-outdoor transition, imparting a sense of calm and welcoming ambiance for the homeowners.
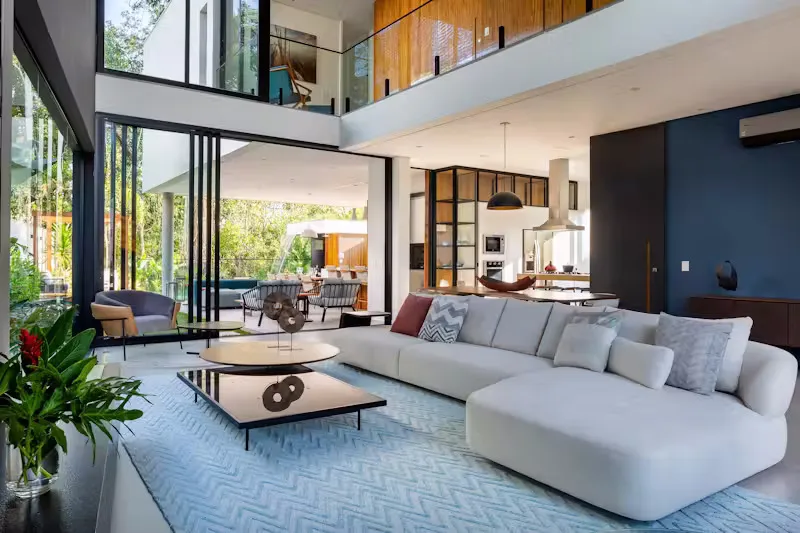
Glass has been extensively utilized to enhance connectivity between different spaces.
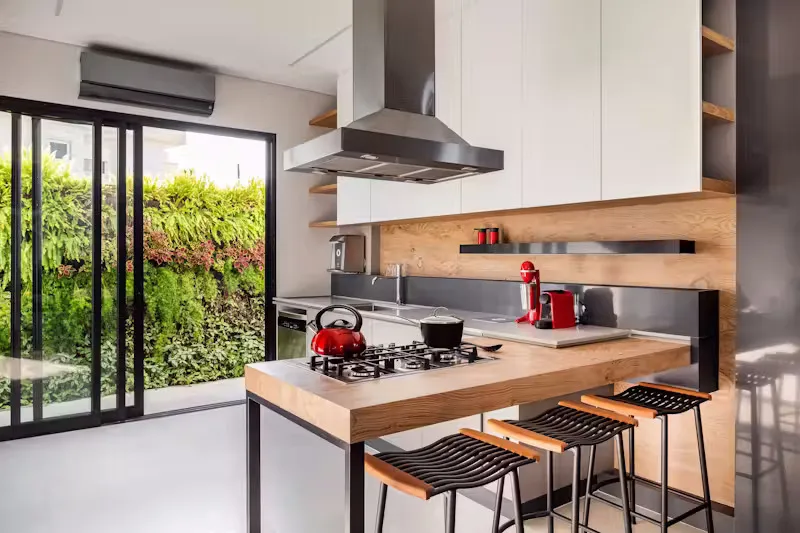
On the ground floor, all functional areas are visually connected, especially the kitchen, which serves as the “heart” of the home. A rear opening in the kitchen connects it to the outdoor area, acting as a flexible link between the interior and exterior. Another intriguing feature is the use of concealed doors integrated with wooden panels, creating a minimalist and sleek aesthetic.
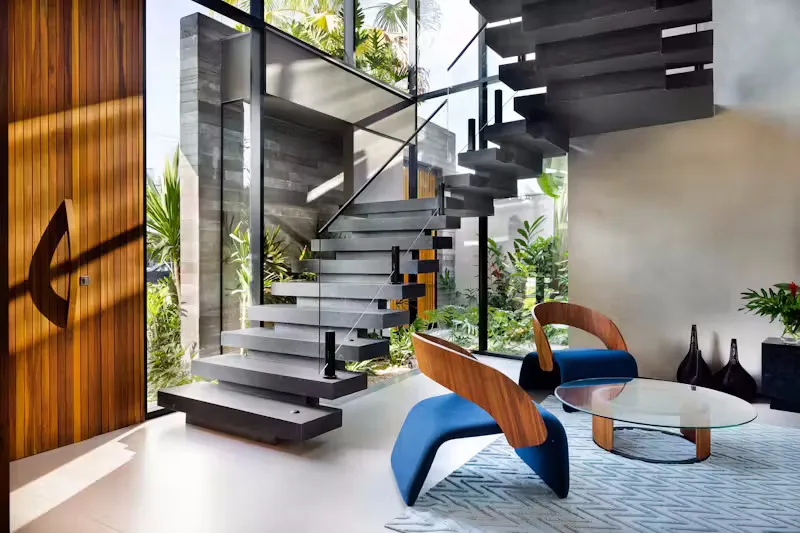
Access to the second floor is provided by a lightweight staircase positioned alongside the glass facade. This level is dedicated to personal spaces, featuring 5 bedrooms.
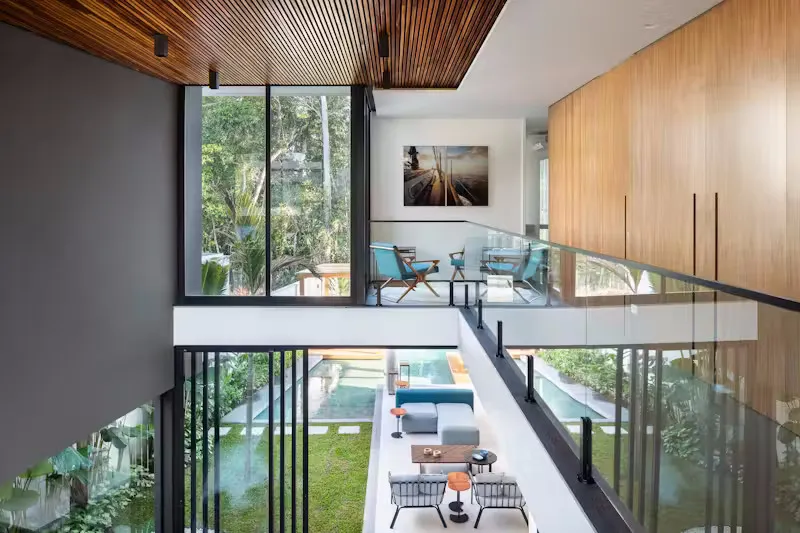
Large glass walls and openings between the volumes not only enhance natural lighting but also facilitate effective cross-ventilation, providing a comfortable living environment during hot days.
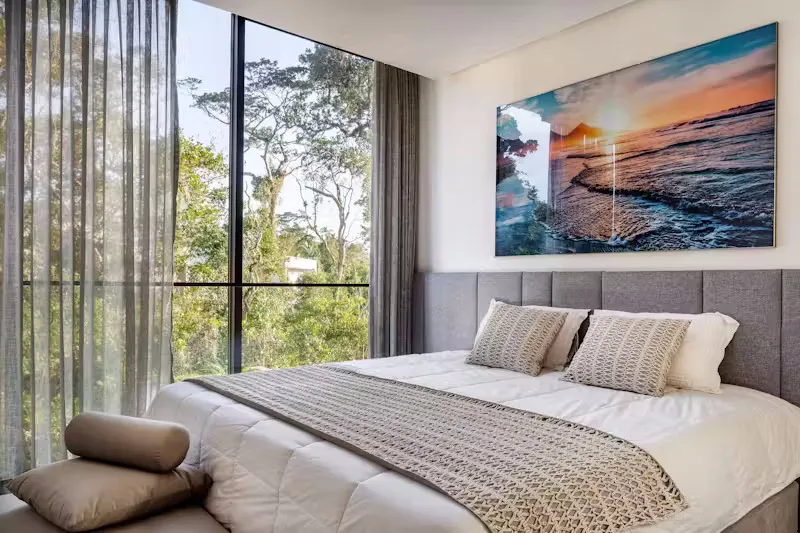
A prominent feature in the master bedroom is the large window devoid of a horizontal beam, framing the view of the natural landscape at the end of the plot like a painting.
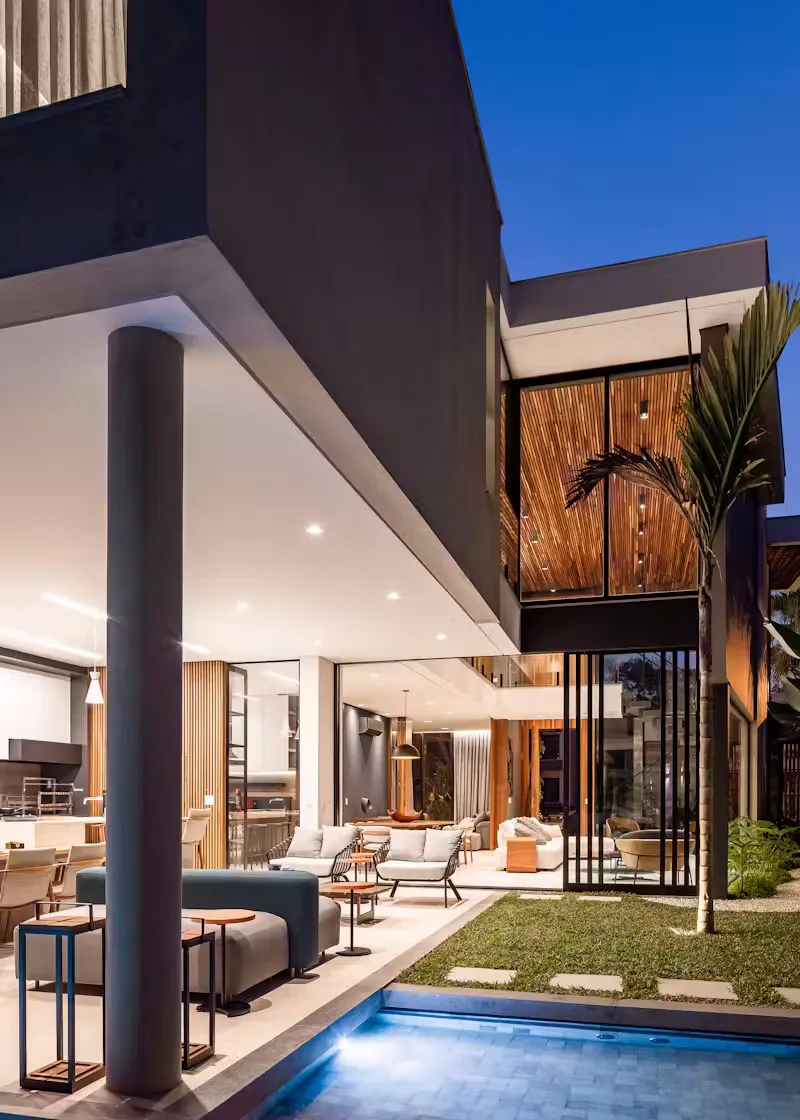
The lighting system throughout the house is strategically arranged to accentuate the architectural forms, functional spaces, and landscape features.
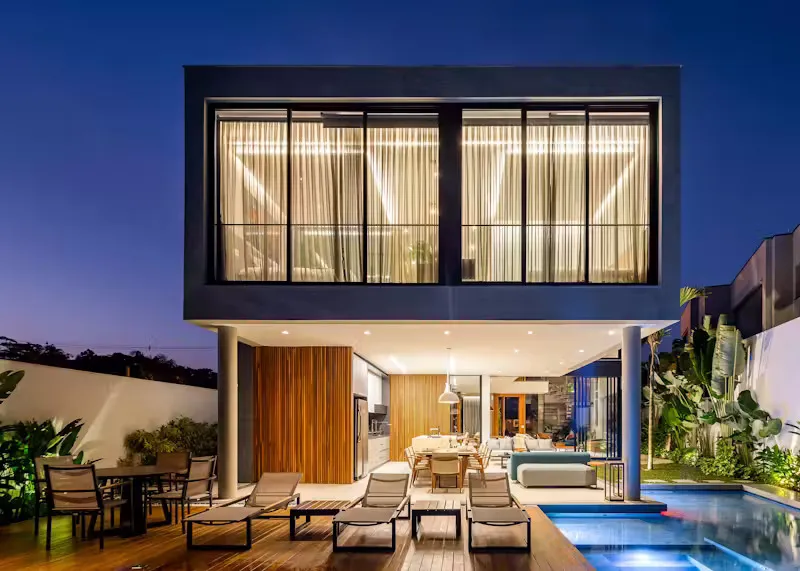
Overall, the residence employs ceiling moldings paired with general lighting to create a harmonious lighting environment, ensuring functionality while subtly accentuating prominent details.
According to Raiz Arquitetura
The Homecoming Journey with GP Invest at the Palm Manor Model Home Launch
“GP. Invest has successfully hosted the ‘Welcome Home’ event, unveiling the contemporary American-style show homes at Palm Manor in Viet Tri, Phu Tho. The event was a journey of emotions and a significant milestone, attracting a large number of guests and marking the debut of this unique architectural style in the project’s location.”

