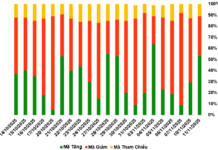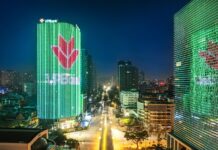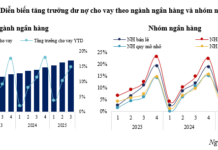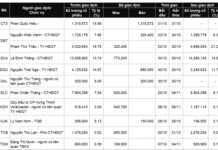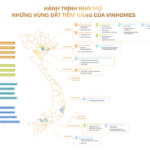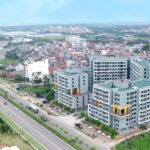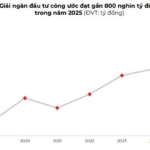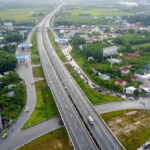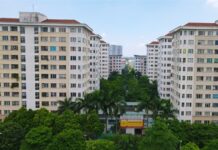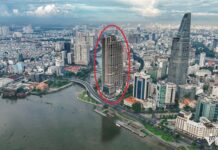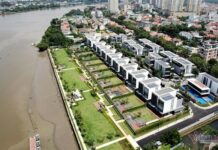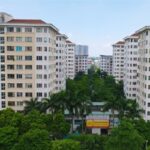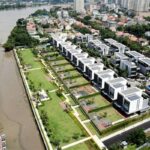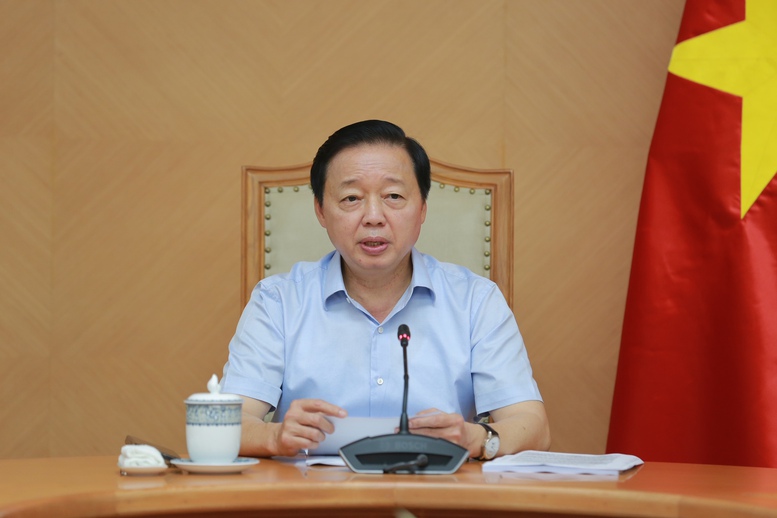
Deputy Prime Minister Tran Hong Ha meets with the Ministry of Construction and the Vietnam Association of Architects on social housing design – Photo: VGP/Minh Khoi
Regarding the obstacles in the coordination between the Ministry of Construction and the Vietnam Association of Architects in organizing the competition for social housing design, the Deputy Prime Minister requested to clarify the approach and the role of each party, emphasizing the need for a well-thought-out and comprehensive approach to this particularly important type of housing.
The Deputy Prime Minister emphasized that social housing is an integral part of urban development. The construction of social housing must be considered within the context of urban development, closely linked to architecture, planning, and technical standards.
While appreciating the Association’s proposal to hold a competition for social housing design, the Deputy Prime Minister suggested that the implementation should include a full range from architectural concepts to technical designs, ensuring compatibility with geological conditions and standards for fire prevention, firefighting, and construction structure. He also emphasized the need for a clear direction in terms of architecture, cultural identity, and regional characteristics.
Combining Architecture, Structure, and Technique for Standardization and Replication
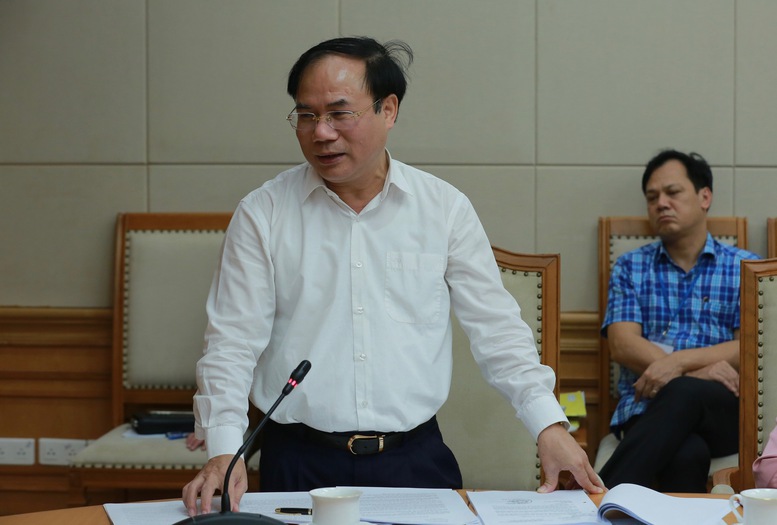
Mr. Nguyen Van Sinh, Deputy Minister of Construction, stated that the practical demand requires a typical design model recognized by authorized agencies to streamline procedures and expedite social housing projects – Photo: VGP/Minh Khoi
Architect Hoang Thuc Hao, Vice President of the Vietnam Association of Architects, shared that after the Prime Minister assigned the Ministry of Construction to take charge and coordinate with the Association in organizing the competition for social housing design, the Association established a team of experts to develop design tasks and competition regulations, taking into account various factors suitable for different regions, including diverse designs for mountainous areas, plains, ethnic minority areas, and soft soil regions.
Some goals of the competition include establishing a common structural framework to promote even development and prevent fragmentation. Within this framework, each design will reflect specific regional characteristics in terms of both climate and culture to ensure adaptability to local living conditions. There will also be aesthetic unity, creating harmony in architectural planning. Architects are encouraged to collaborate with experts in structure and construction to optimize technical solutions for specific geological conditions.
The competition brief is open, allowing local architectural associations to propose suitable designs with the involvement of experts in structure, geology, and construction.
Mr. Nguyen Van Sinh, Deputy Minister of Construction, emphasized the practical need for a typical design model recognized by authorized agencies to streamline procedures and expedite social housing projects.
During the working session, experts and enterprises shared initiatives to enhance the quality and effectiveness of the social housing program. Some opinions highlighted the necessity of organizing a design competition for social housing with two distinct parts: architecture to guide aesthetics and regional identity, and technique to standardize typical designs, especially for areas ranging from 25 to 77 square meters.
The proposed technical solutions must be feasible and adaptable to diverse geological conditions. They should be presented in the form of a manual or information technology application to develop a “smart model house search system” that supports local accessibility and applicability, simplifying the process of appraisal and licensing for social housing construction.
The issuance of social housing models needs to be flexible, up-to-date, and open to creative space for investors and architects, ensuring the quality of the works and the potential for replication in reality.
Notably, some enterprises affirmed their successful development of advanced foundation technology, cost reduction, and willingness to transfer it free of charge for the social housing program.
Organizing Architectural Competitions at Regional and City Levels
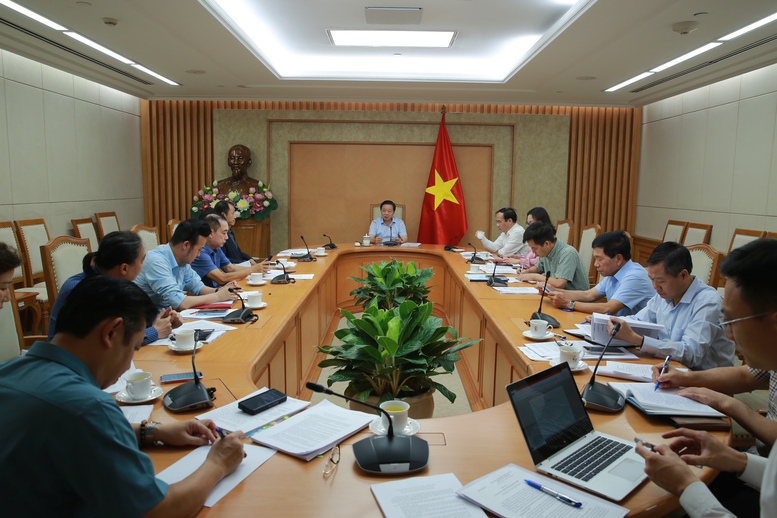
The Deputy Prime Minister requested the Ministry of Construction and the Vietnam Association of Architects to coordinate and redefine the feasible design competition for social housing, avoiding expectations beyond practical capabilities – Photo: VGP/Minh Khoi
Concluding the working session, the Deputy Prime Minister stated that the design competition for social housing should not only focus on architectural ideas but also aim for a holistic vision of social housing in urban areas, ensuring regional identity, architecture, and structural safety. At the same time, it should streamline procedures and facilitate investors in developing social housing by following the correct procedures and complying with architectural and construction regulations, rectifying and overcoming the chaotic and uncontrolled situation in urban development.
The Deputy Prime Minister requested the Ministry of Construction and the Vietnam Association of Architects to coordinate and redefine a feasible design competition for social housing, avoiding expectations beyond practical capabilities.
According to the Deputy Prime Minister, if the social housing design reaches a completion level of 50-60%, it is possible to shorten the licensing process at the local level. For standardized social housing designs, by completing the technical steps and ensuring fire prevention and firefighting measures, the licensing time can be reduced to one-third. However, we should not expect a one-size-fits-all design applicable to all places and types of construction. Instead, we should consider social housing designs as a system of technical and aesthetic recommendations, helping localities choose designs that align with their planning, landscape, cultural identity, lifestyle, and local topography and geology.
The approach to social housing design should not be limited to individual apartments. Each design needs to consider functionality, structure, cost, materials, and social institutions such as schools, hospitals, playgrounds, and community activities. At the same time, there must be harmony between social housing and urban architecture.
Additionally, the Deputy Prime Minister suggested that the Association organize architectural competitions to shape the architecture at regional, city, or specific area levels. For example, a competition for architectural design to guide the development of regions and urban-rural areas to concretize the spirit of the Law on Architecture, thereby contributing to building regional architectural identity and ensuring harmony in planning.
Another direction is to hold a competition for designing houses for remote, ethnic minority, and disaster-prone areas, such as flooding and landslides. These designs should ensure simple technical elements, local cultural identity, and no complex licensing requirements. This also serves to guide funding organizations when constructing houses for people in difficult areas.
The Deputy Prime Minister proposed a competition with a scientific rather than purely aesthetic focus to develop technical recommendations on foundations, geology, structure, and materials. The output would be research, data, and surveys to streamline the appraisal and licensing processes. This task is more suited for construction and technical experts than architects. “If the technical regulations are too cumbersome, architects won’t be able to do it. We must combine the three aspects: architecture, structure, and construction,” said the Deputy Prime Minister.
The Great Migration and the Rise of Satellite Megacities
The urban landscape is undergoing a significant shift, with a wave of expansion that is fueling the rise of satellite megacities. These emerging urban centers offer a unique blend of ecological living spaces, world-class amenities, and strong potential for long-term growth, setting a new standard for modern urban development.
The Shortest Route Connecting Phan Thiet and Da Lat: Construction Update
The renovation and upgrade project of National Highway 28B, connecting Phan Thiet and Da Lat in Lam Dong Province, commenced in April 2024. However, as of now, there are still 6.3 kilometers of land awaiting handover, and over 23 hectares of land are yet to be approved for clearance. According to the plan, the project was slated for completion in the first quarter of 2026, but it currently remains in a state of disarray.
The Single Mom’s Guide to Home Ownership: Earning and Affording a Home in Hanoi
“There has been a rising discourse among citizens regarding an important distinction in housing policies. The question has been raised about the differences in treatment for single mothers compared to single, never-married individuals without children, in the context of social housing. Specifically, citizens are curious if the income threshold for purchasing social housing is indeed set at 30 million VND.”
Breaking Ground: Three New Expressway Projects Spanning Over 300km to Commence on August 19th
The upcoming launch of three expressway projects, Dầu Giây–Tân Phú, Gia Nghĩa–Chơn Thành, and Hanoi’s Ring Road 4, on August 19, will add a significant 300km to Vietnam’s road network.




