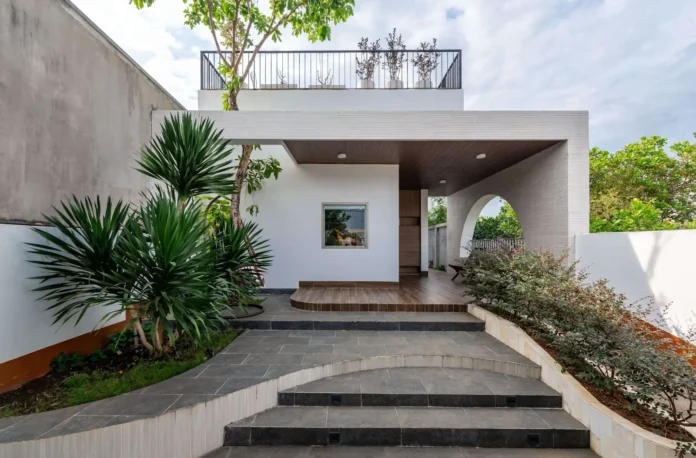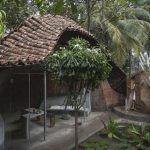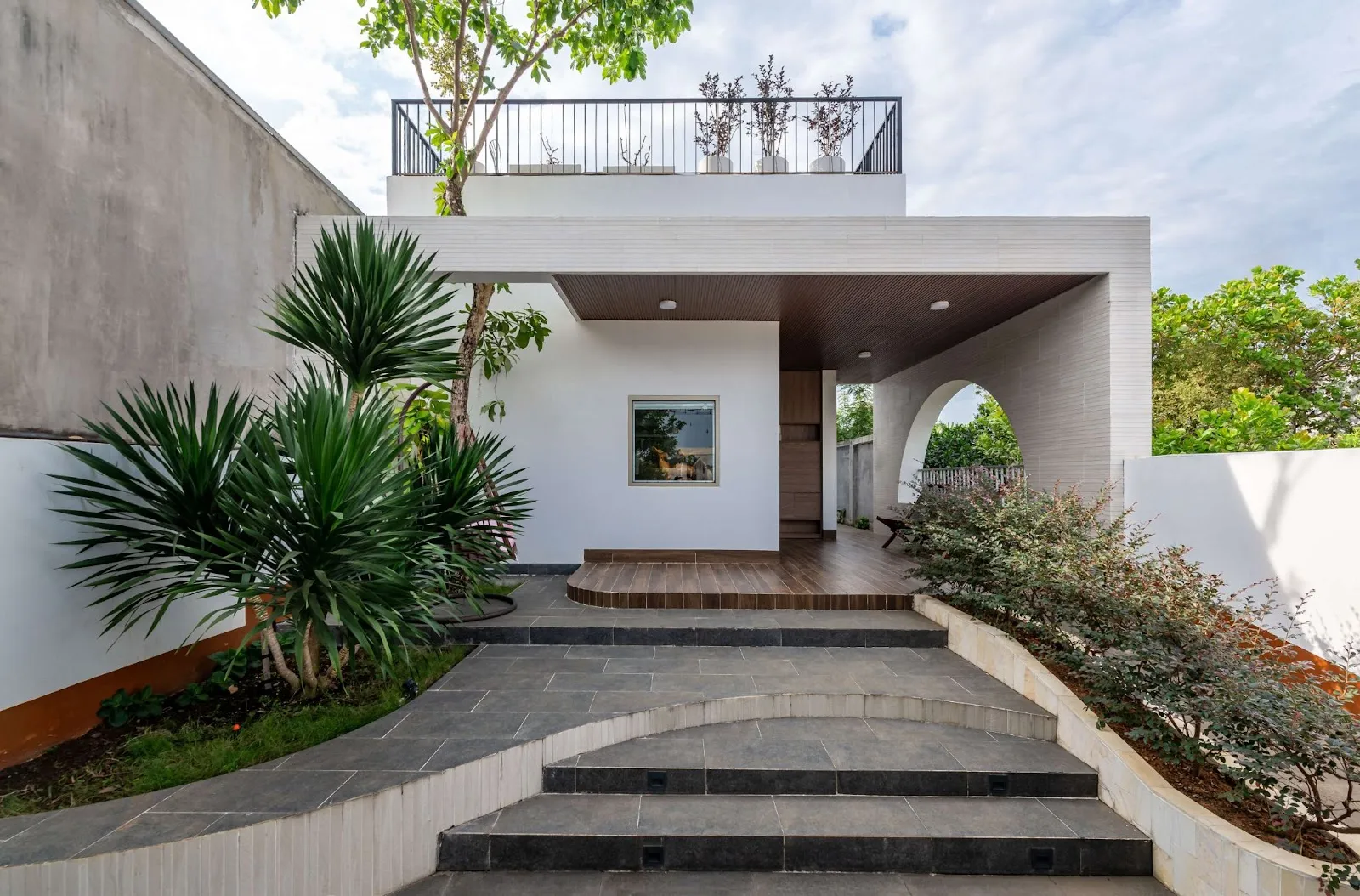
The homeowners desired a house that blended modern aesthetics with traditional family living.
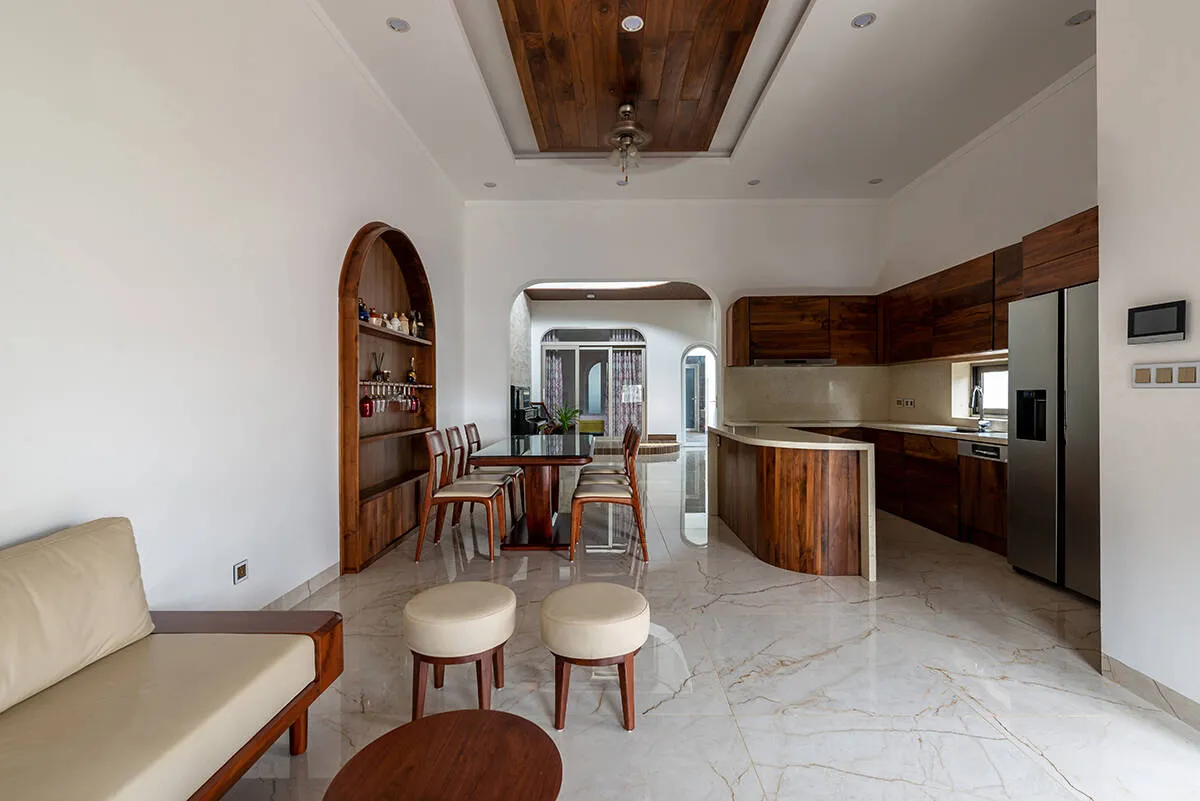
The front of the house features an integrated porch, living room, and dining area. This design maximizes space and creates a clear division between dynamic and static spaces at the back.
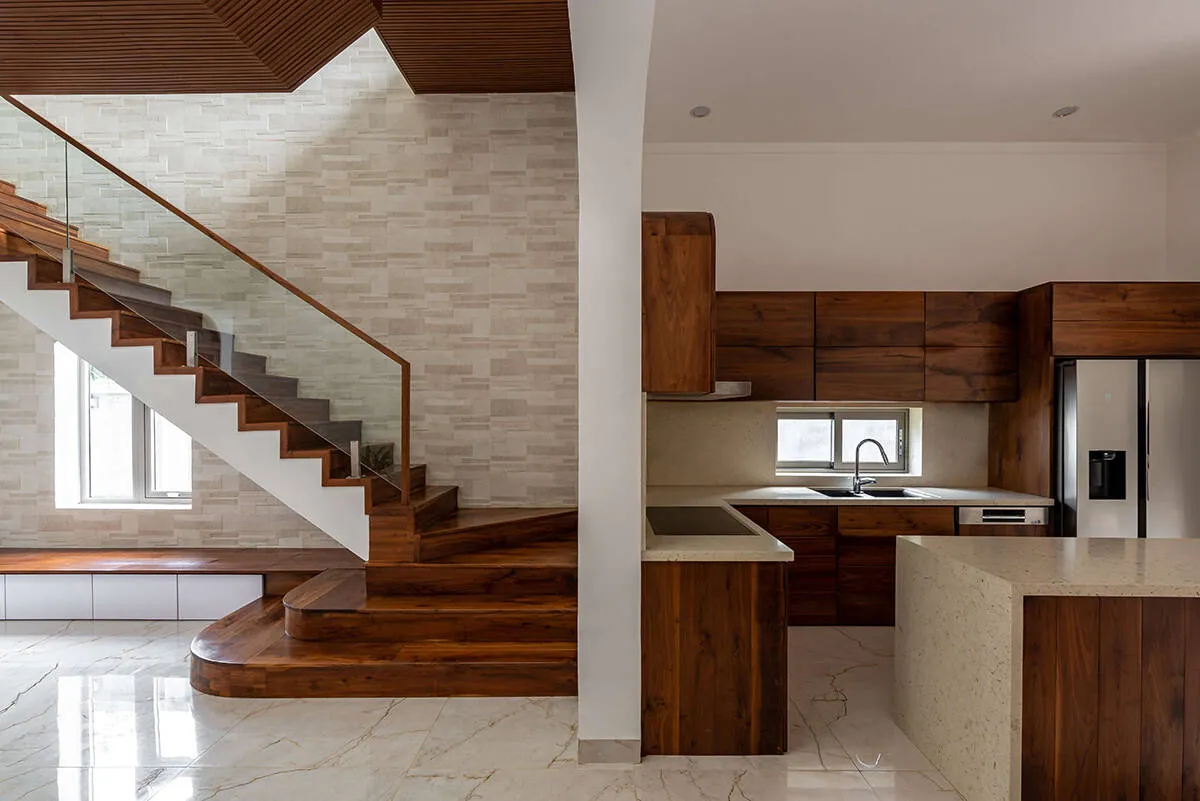
The ground floor hallway is designed with ample walking space, creating a light well that brings natural light and ventilation into the house.
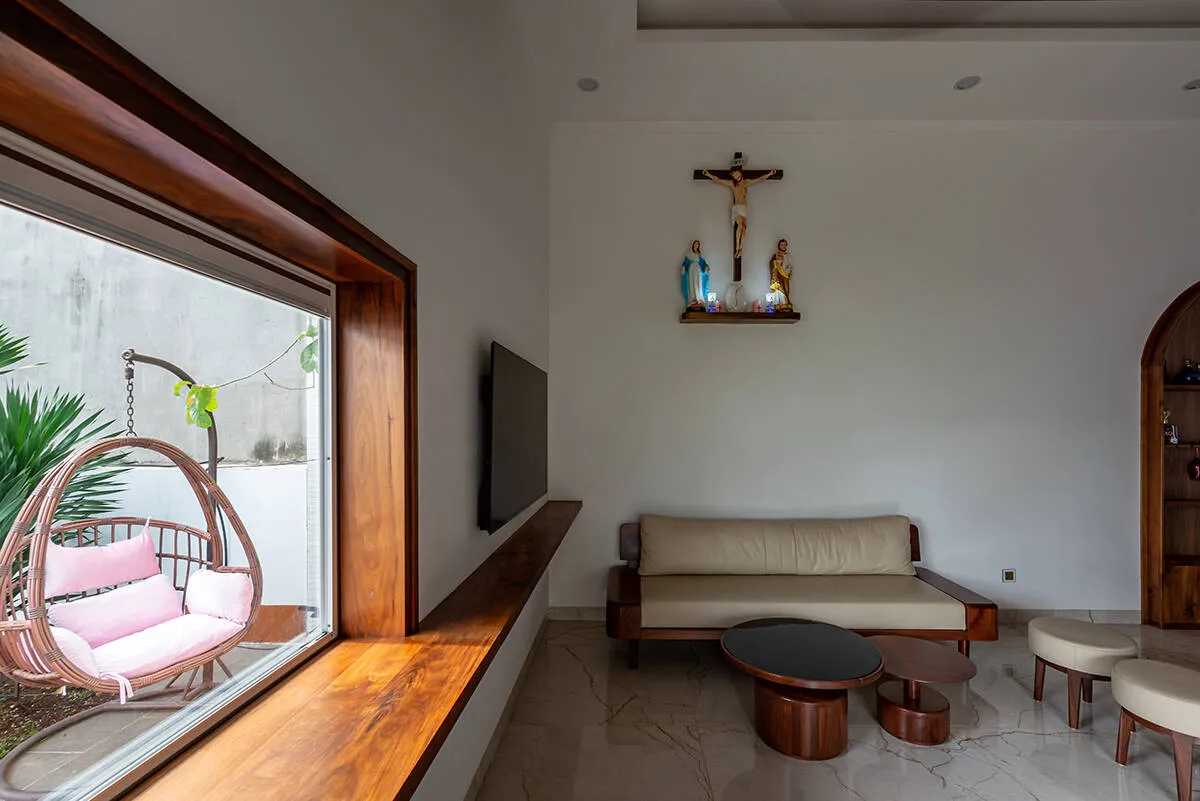
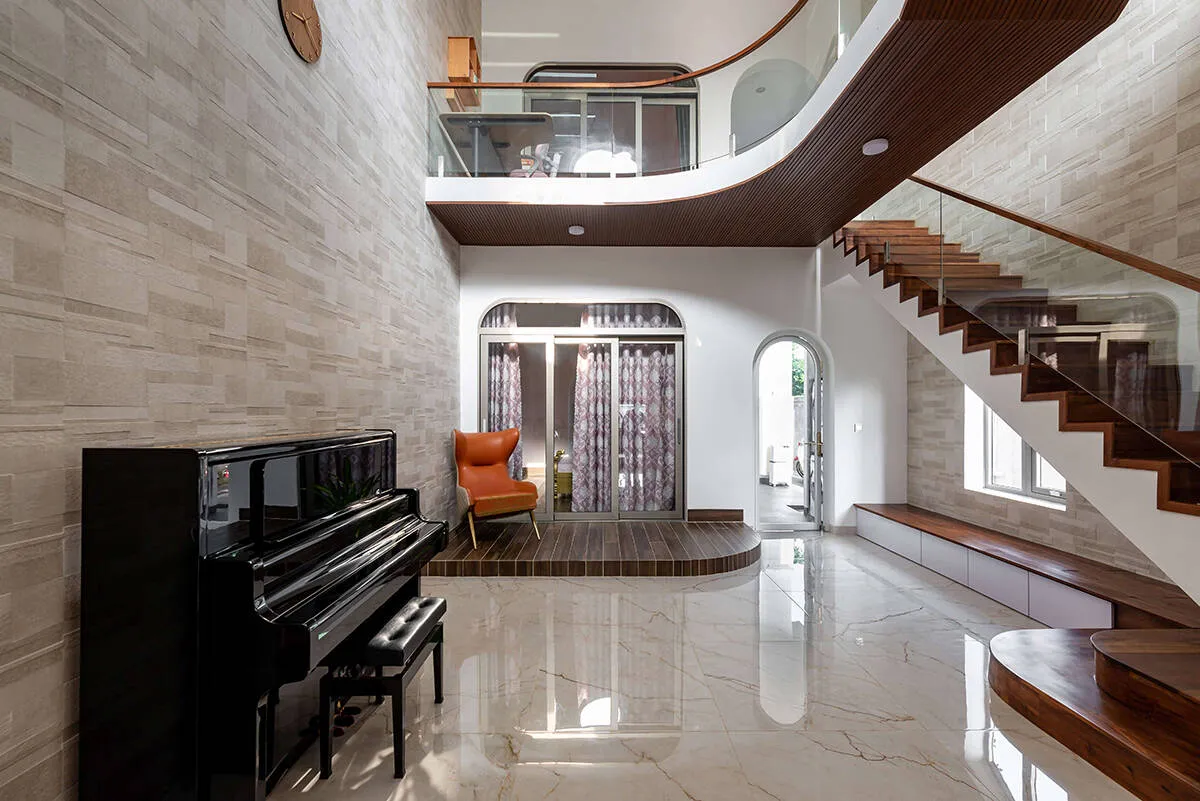
The rear of the house comprises three bedrooms and a quiet, introverted space.
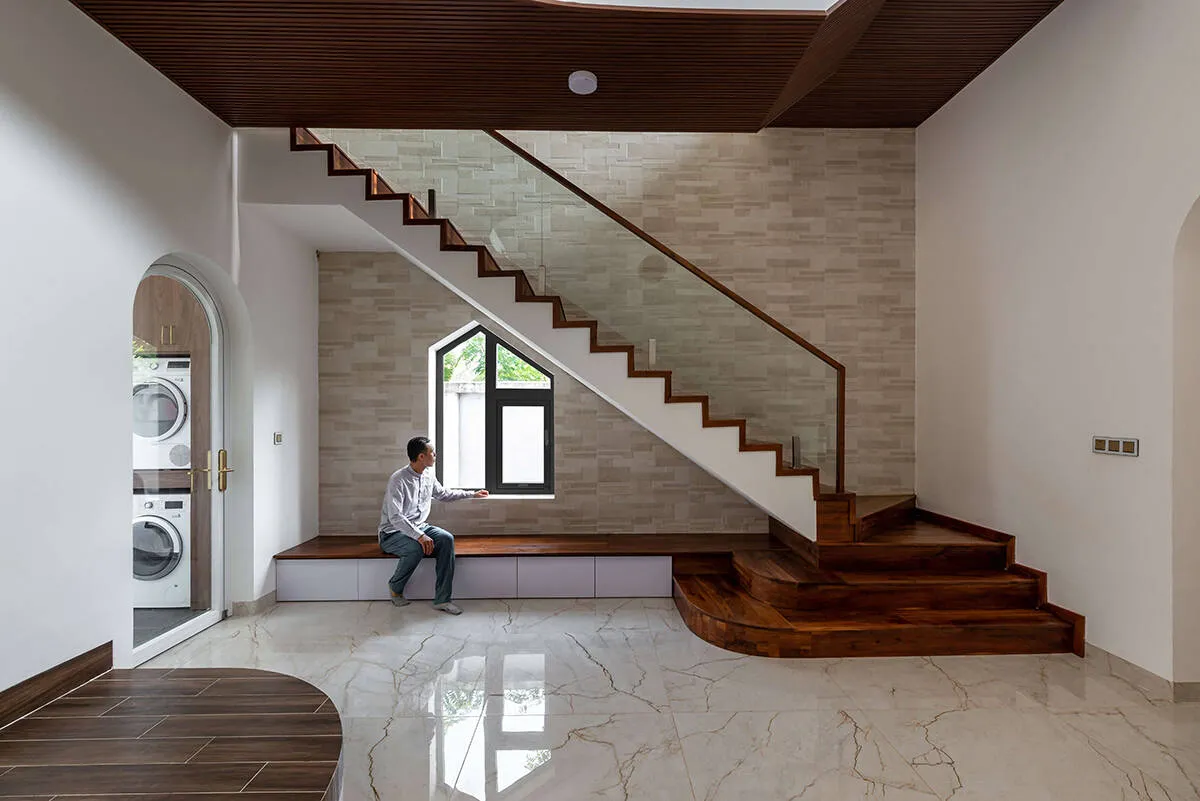
The double-height space in the middle of the house serves as a traditional courtyard, accommodating family leisure activities, offering a seating area for adults, and providing a play area for children.
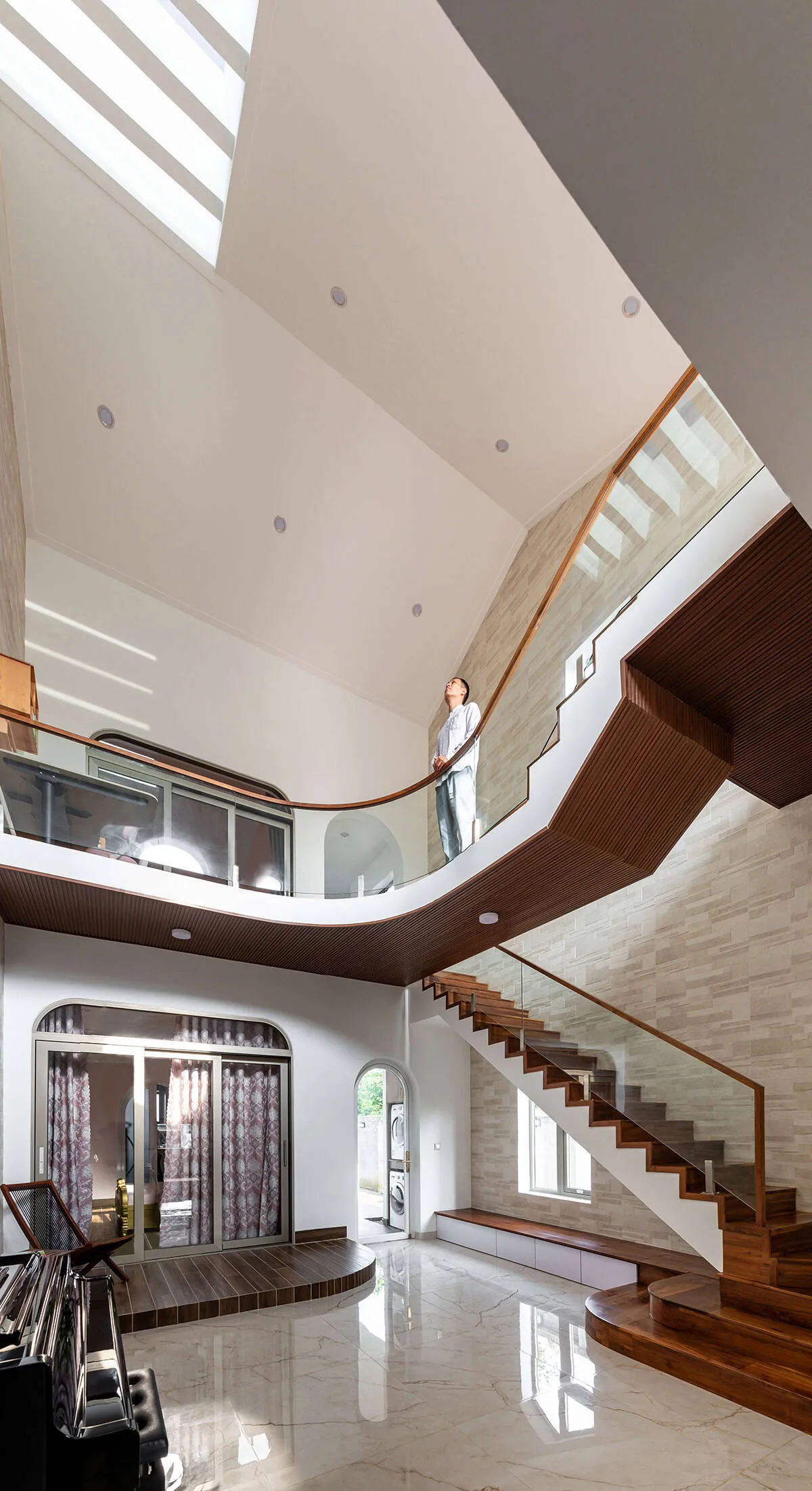
The light well connects the different spaces, facilitating observation and enhancing interaction among family members.
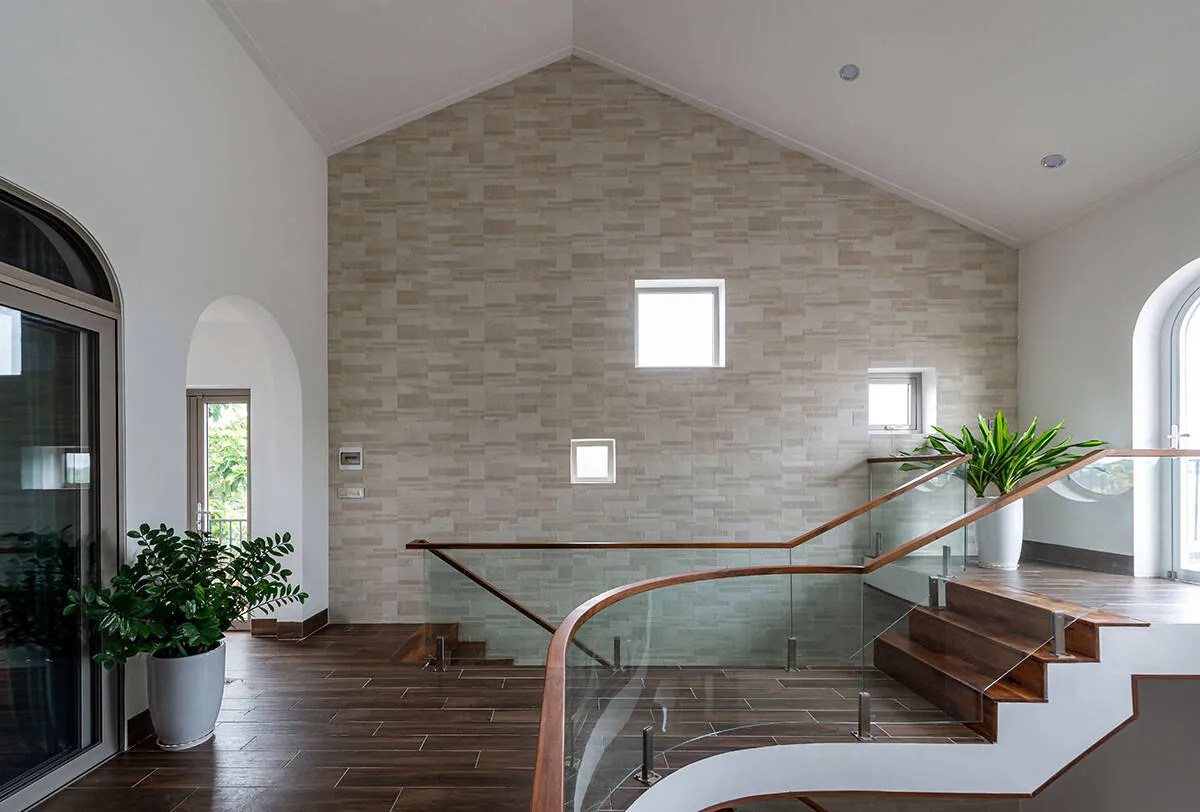
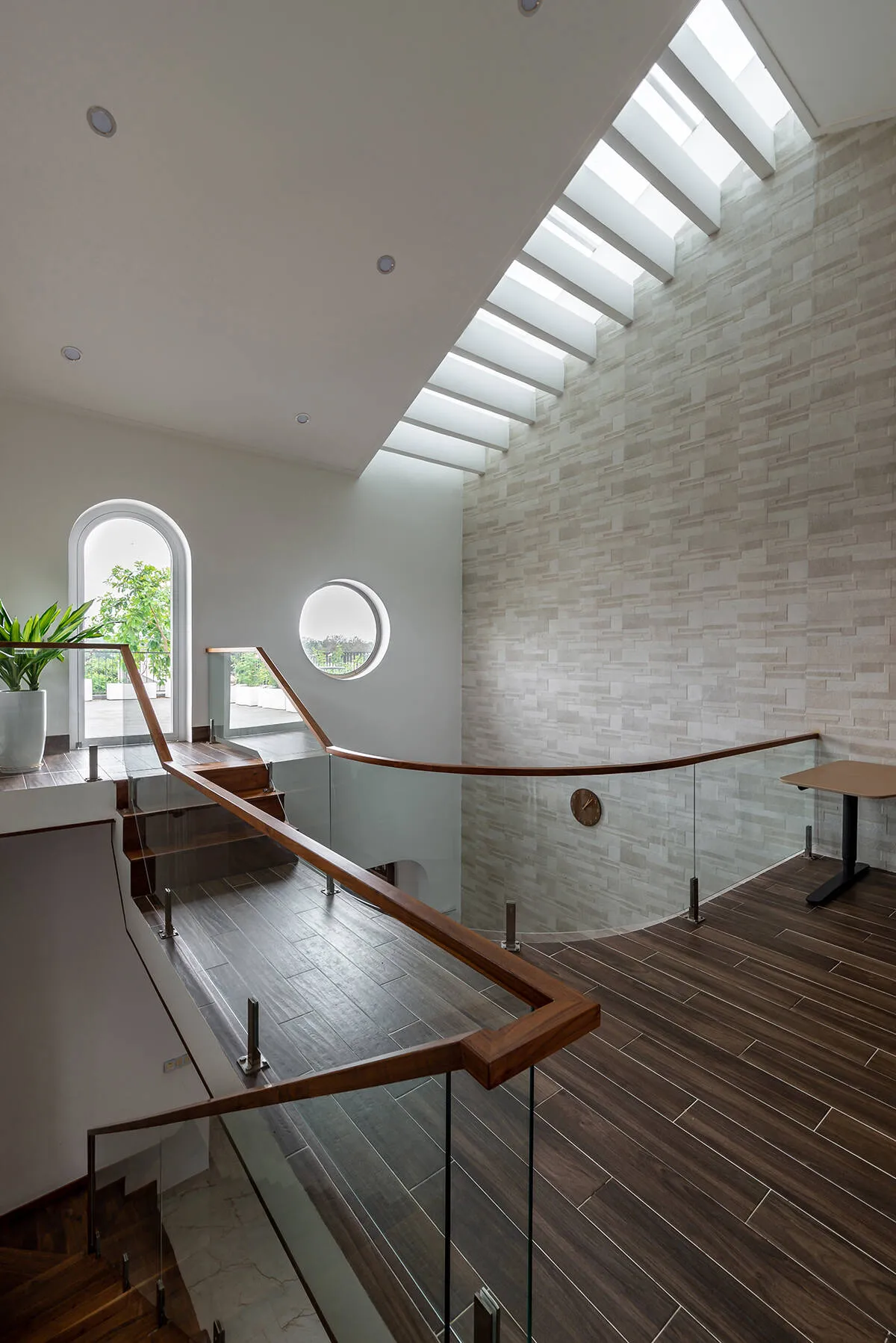
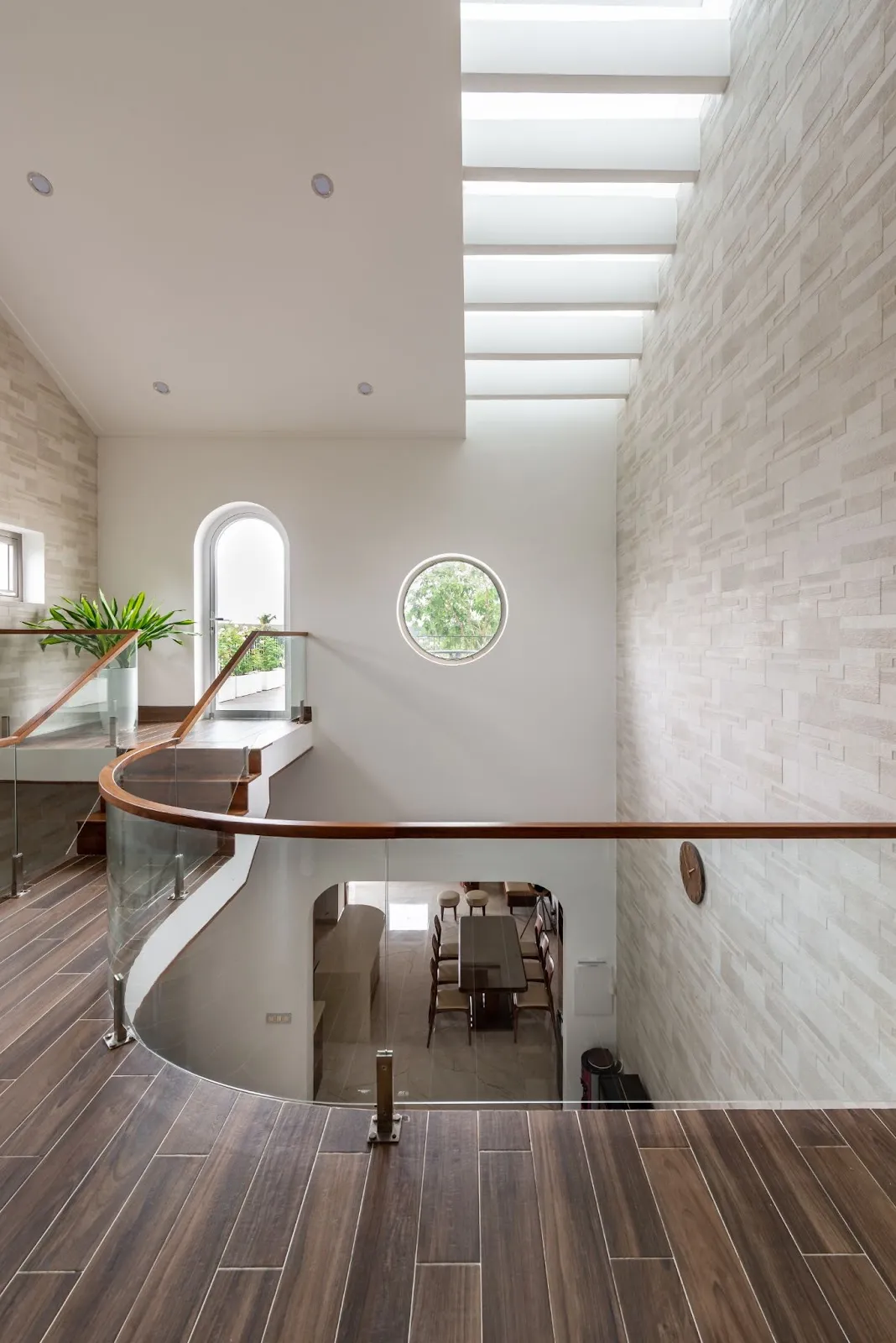
The standout features of this house are the double-height space and light well in the middle. This central area connects all other spaces and brings in natural light, while also facilitating air circulation throughout the house.

Interspersing greenery in the outdoor spaces enhances the scenery and creates a sense of tranquility.
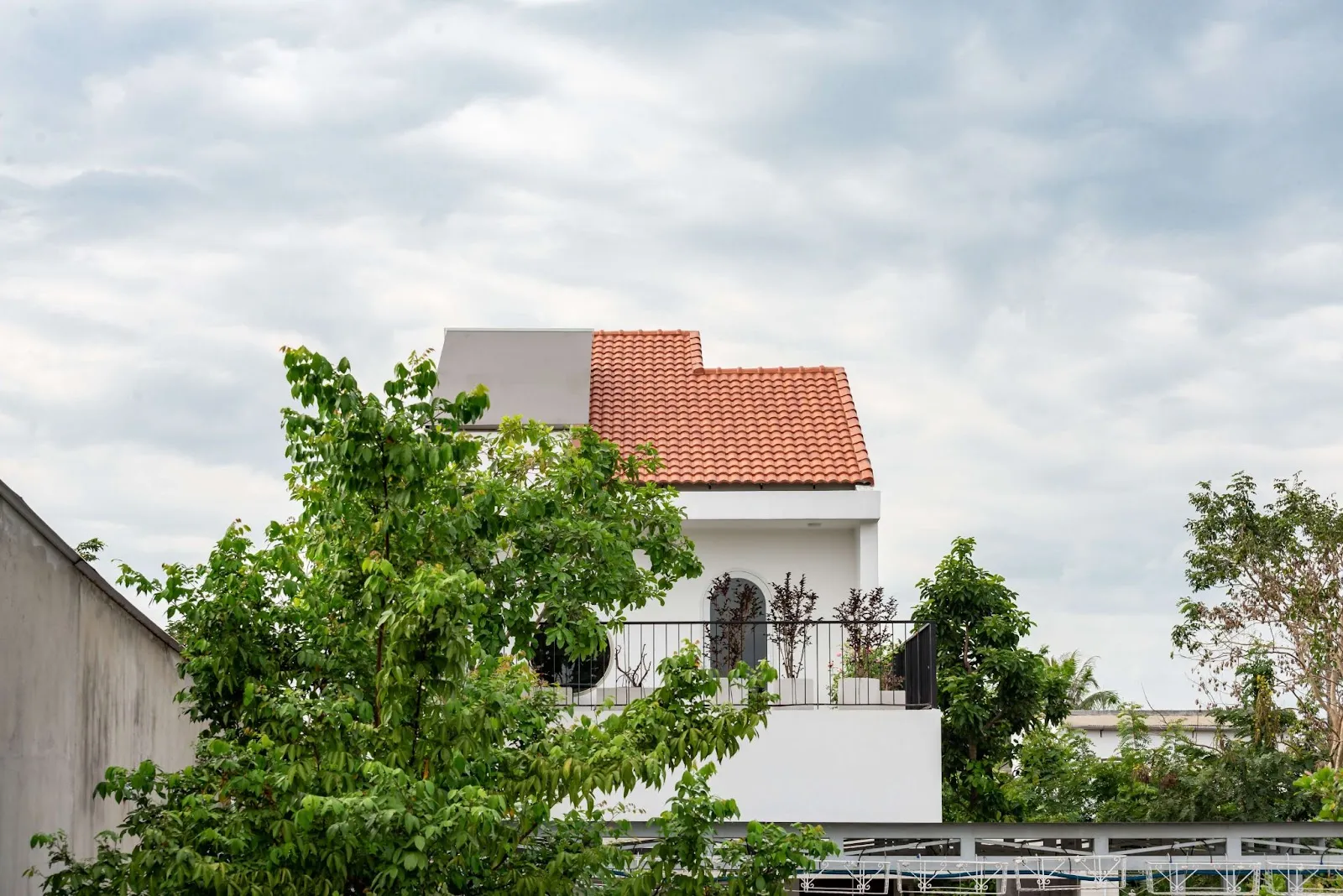
The architects employed various solutions to address heat protection, such as double walls, stone cladding in strategic locations for improved insulation, and tile roofing. They also designed large gaps between the tiles and the ceiling to create an insulating air cushion.
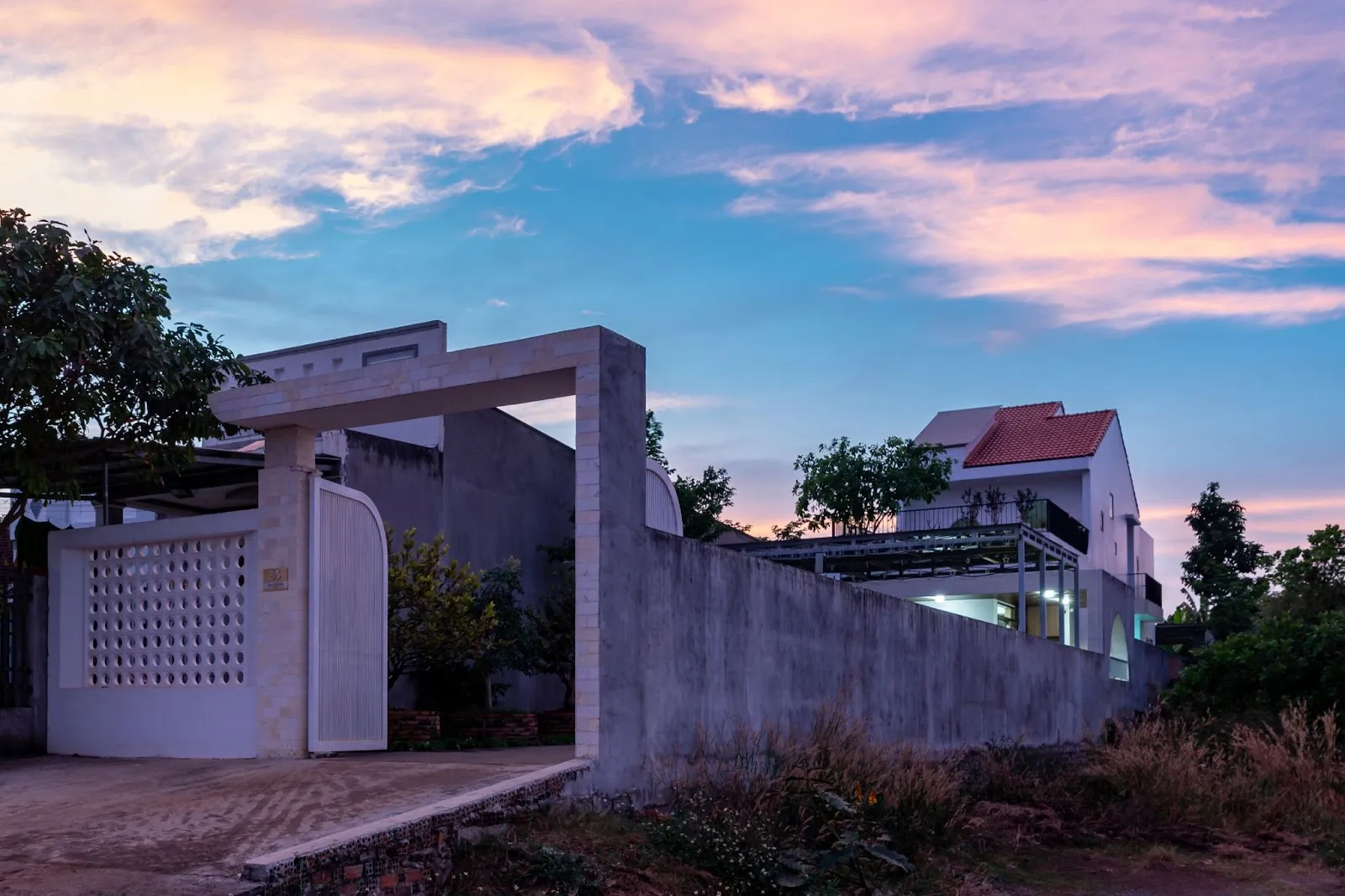
The transitional spaces between the outdoors and indoors, along with the hallways and the large porch, reduce heat radiation and evoke a sense of traditional living, from tea-sipping to outdoor dining and entertaining guests.
According to Kien Viet

