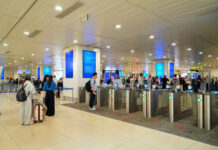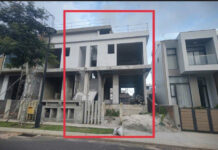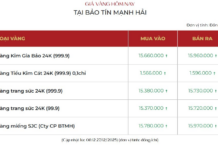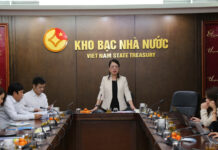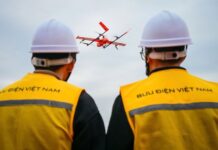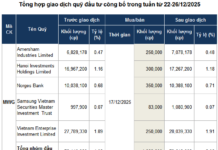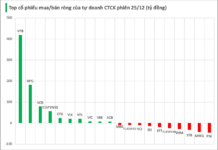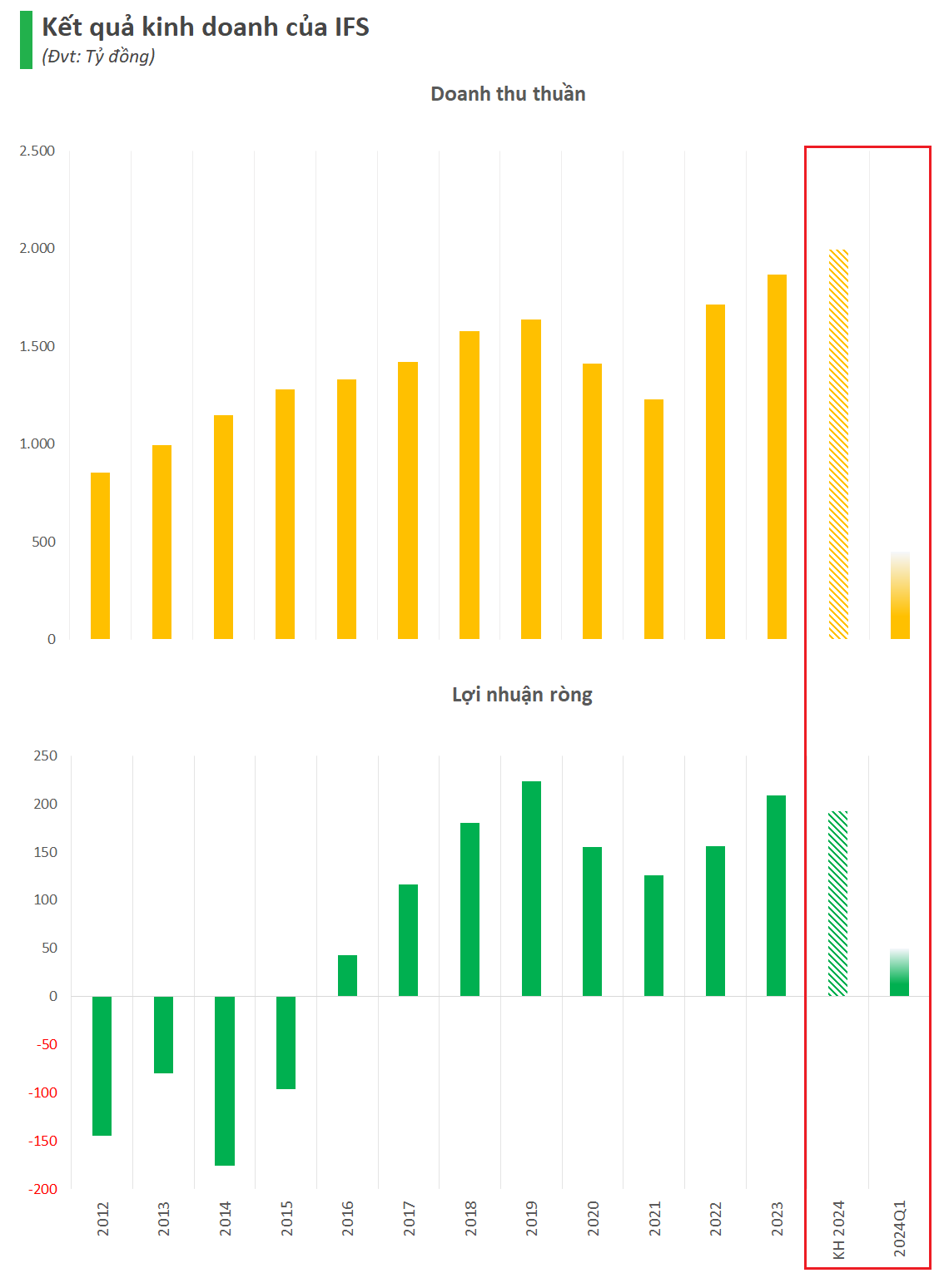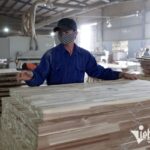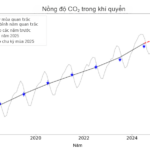The Etown 6 building located at 364 Cong Hoa Street (Tan Binh District, Ho Chi Minh City) is the newest and most modern office building in the “Etown” office building chain, developed by REE Corp and constructed by Central Construction Joint Stock Company. The project includes construction of the basement, structure, landscape infrastructure, internal roads, and finishing work. The project has a depth equivalent to 7 standard basement floors of a typical office building and 16 floors with a total construction area of nearly 80,000 m2.
Etown 6 is also a rare project that holds many construction records that other contractors have not had the opportunity to achieve. This is a residential project with a basement depth of up to 27.1m – one of the deepest basement projects in Vietnam. The height of each basement floor is increased to create openness and energy saving during operation, but this special adjustment also poses a challenge that the Central workforce must execute.
In addition, the high cap beams (capping beam) with a height of up to 3.5 meters play the role of load-bearing beams for the entire supercolumn system; or the complex prestressed slab with cable lengths of over 90 meters are other construction records in the project. Nevertheless, with experience in constructing many high-rise projects, especially deep basement construction with large-sized high cap beams, exceeding floor spans, along with a standardized planning process, coordination from all parties, Central Construction Joint Stock Company has completed all special structural construction items of the project, affirming its superior construction quality and capability.
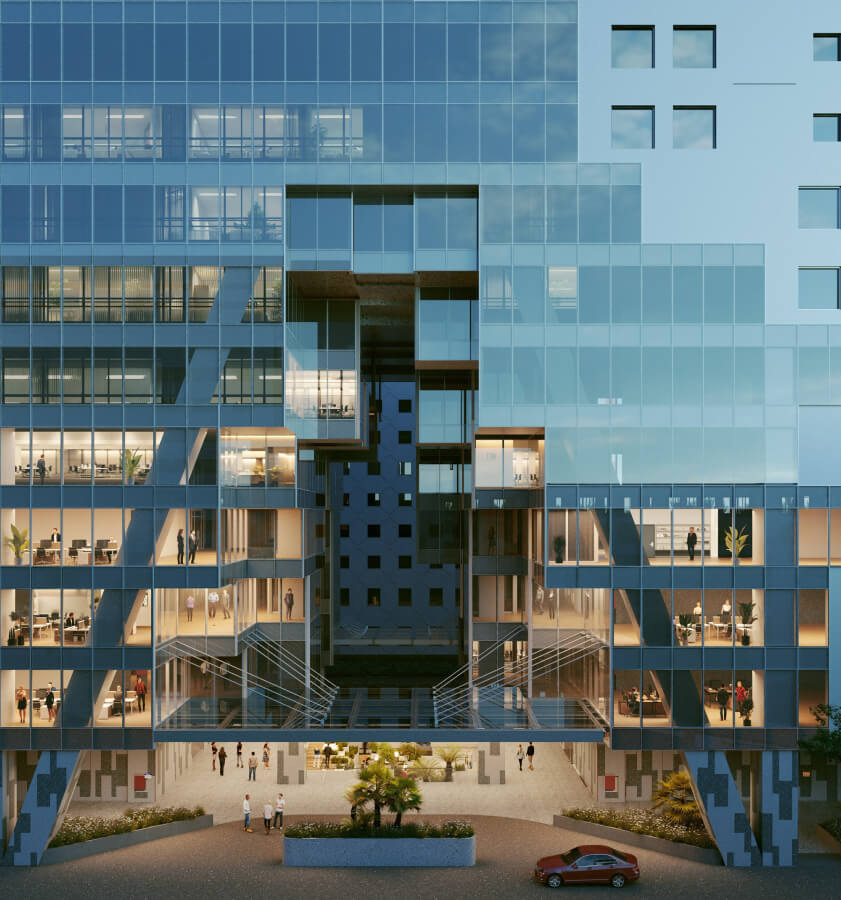
The highlight of the building – the 30m high inter-floor area is a construction challenge that Central has successfully overcome. Photo: REE Corp.
The highlight of the building facade is the 30-meter high inter-floor area, with a 70-degree inclined supercolumn system connected at the 8th floor. The construction of the inter-floor structure and inclined supercolumn system is not a small challenge for the engineering team of the Central Construction Joint Stock Company in calculating technical measures to facilitate construction, ensure safety, and ensure quality.
“With over 1 million safe construction hours, Etown 6 project is in the process of achieving the target to be put into operation from the first quarter of 2024 according to schedule. Along with proper investment in measures, technology, and the consensus of a team of engineers, skilled architects, and rich experience from overcoming “difficulties”, Central confidently affirms its construction capacity through outstandingly designed projects, especially in terms of construction, in the journey of creating its sustainable works.” – according to the representative of the Central Construction Joint Stock Company’s Command Board.
The representative of Central also said that this is the second project that the company has cooperated with REE Corp. Previously, the Etown 5 office building reached its commitment with superior construction quality in 2019, which has gained high trust from the investor for Central in the next project.
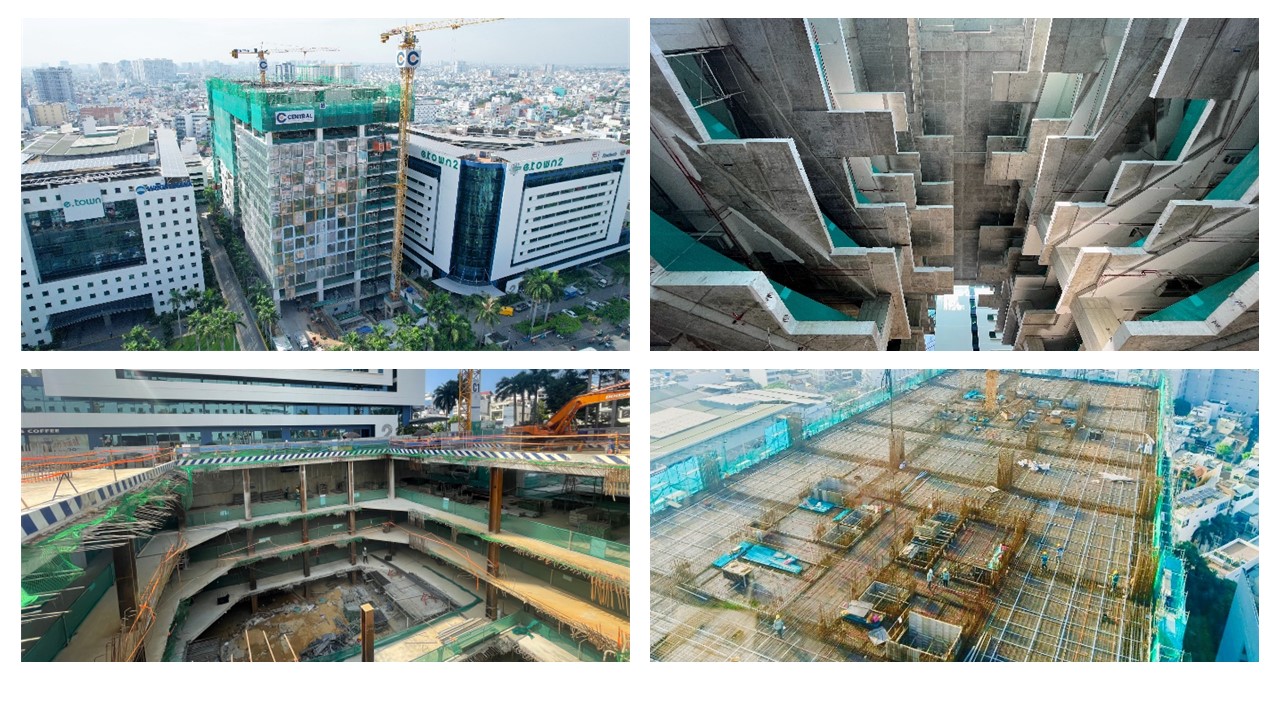
Construction records of Central: 27.1m basement depth; 3.5m capping beam; 30m high inter-floor area with 70-degree inclined supercolumn system and connection at the 8th floor; Complex prestressed slab with cable lengths of over 90m. Photo: Central Source
According to a recent announcement by the Investor, Etown 6 Tower has simultaneously achieved 3 green building certificates according to international standards: “LEED Platinum” from the US Green Building Council; “EDGE” from the International Finance Corporation (IFC), a member of the World Bank group aiming to optimize design to minimize energy consumption during operation; and “Fitwel, Facility good for health” according to standards developed by the US Centers for Disease Control and Prevention (CDC) and the General Services Administration of the United States.





