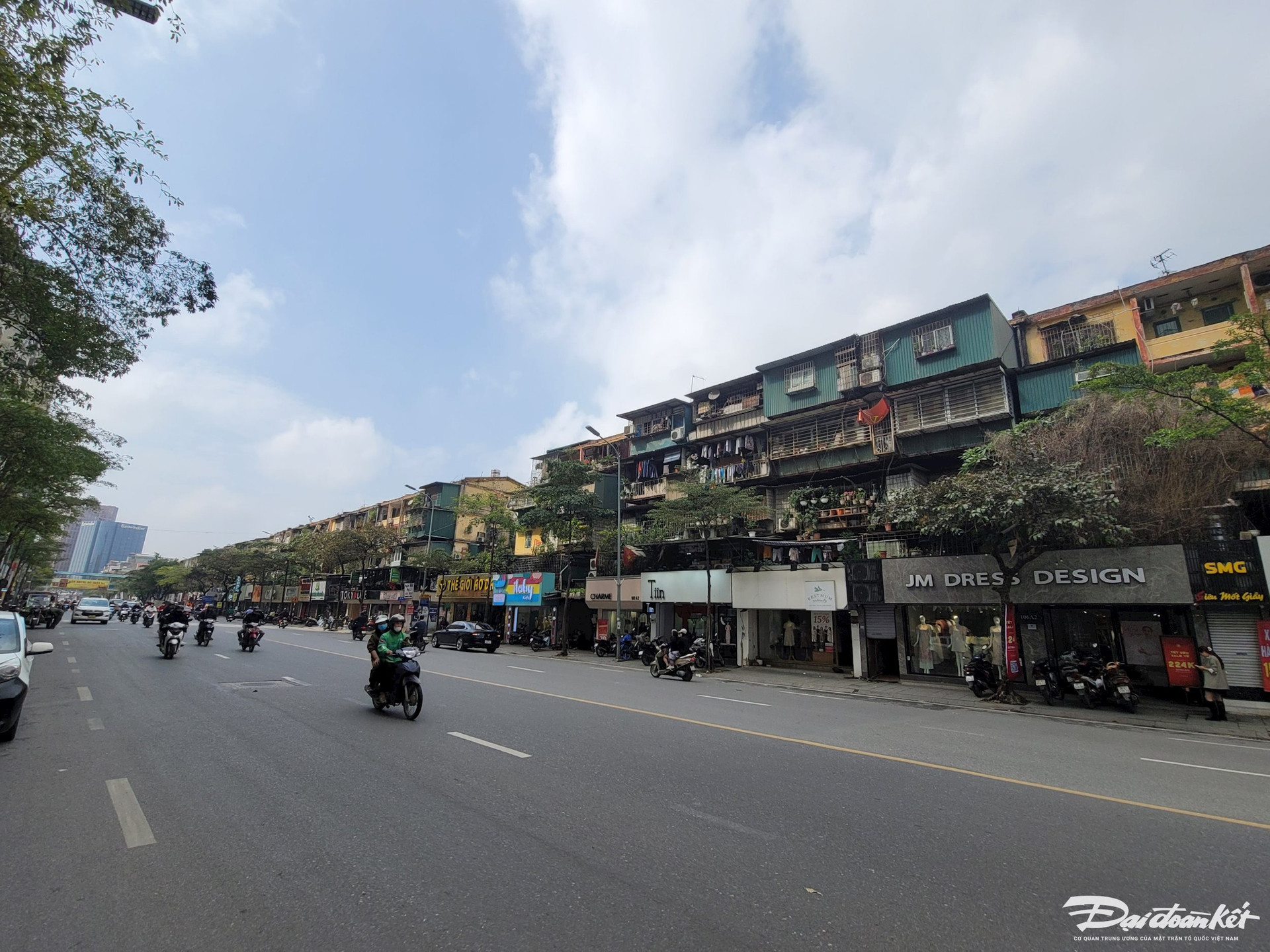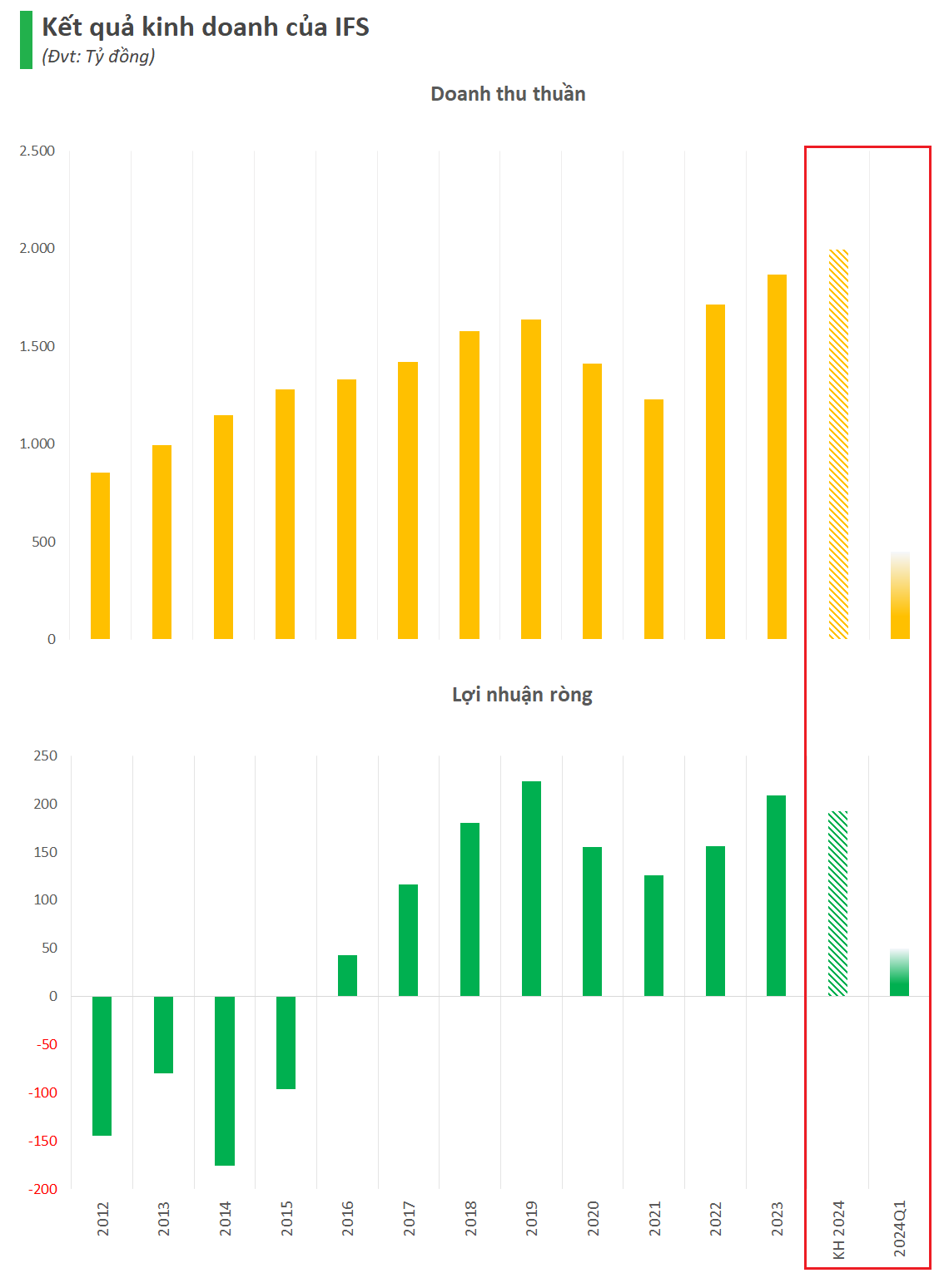The Hanoi Department of Planning and Architecture recently responded to the media’s proposal to increase the maximum height of the Trung Tu collective housing area (Dong Da district) to 48 floors after renovation.
According to the Hanoi Department of Planning and Architecture, according to the master plan for the construction of the capital city by 2030 and the vision until 2050, the Trung Tu collective housing area is located in an area that allows for renovation and reconstruction in high-rise direction but does not increase the population scale.
At the same time, the planning of the urban sub-area also directs the principle of renovating old collective housing areas towards reducing density, increasing the height of buildings but not increasing the population scale. After the renovation, functional units need to prioritize the addition of infrastructure, public works, and better green spaces.
Therefore, the Hanoi Department of Planning and Architecture believes that the proposal to increase the height of the Trung Tu collective housing project is in line with the plan, accompanied by control to not increase the population after the renovation.
However, the specific height of the project will continue to be considered during the appraisal process and approval of the project based on compliance with the general plan and the sub-area plan, ensuring landscape, environment, and fire safety requirements.

Trung Tu collective housing area (Dong Da district, Hanoi).
Recently, the People’s Committee of Dong Da district, Hanoi collected opinions from residents on the task of detailed planning of the 1/500 urban area, renovation, and reconstruction of the Trung Tu collective housing area and its vicinity.
According to the owner’s explanation, it is expected that the population scale of the Trung Tu collective housing area will be 8,200 people, and the surrounding area will have more than 4,000 people. The overall construction density of the area remains the same as the approved 1/2,000 urban sub-area plan in 2012, which is 30-60%. The minimum height is still 2 floors, but for the maximum height, this project proposes to double the number of floors compared to the previous sub-area plan, from 24 to 48 floors.





![[Photo Essay]: Experts, Managers, and Businesses Unite to Forge a Path Towards Sustainable Green Industry](https://xe.today/wp-content/uploads/2025/07/z678592918-150x150.jpg)


![[Photo Essay]: Experts, Managers, and Businesses Unite to Forge a Path Towards Sustainable Green Industry](https://xe.today/wp-content/uploads/2025/07/z678592918-100x70.jpg)



