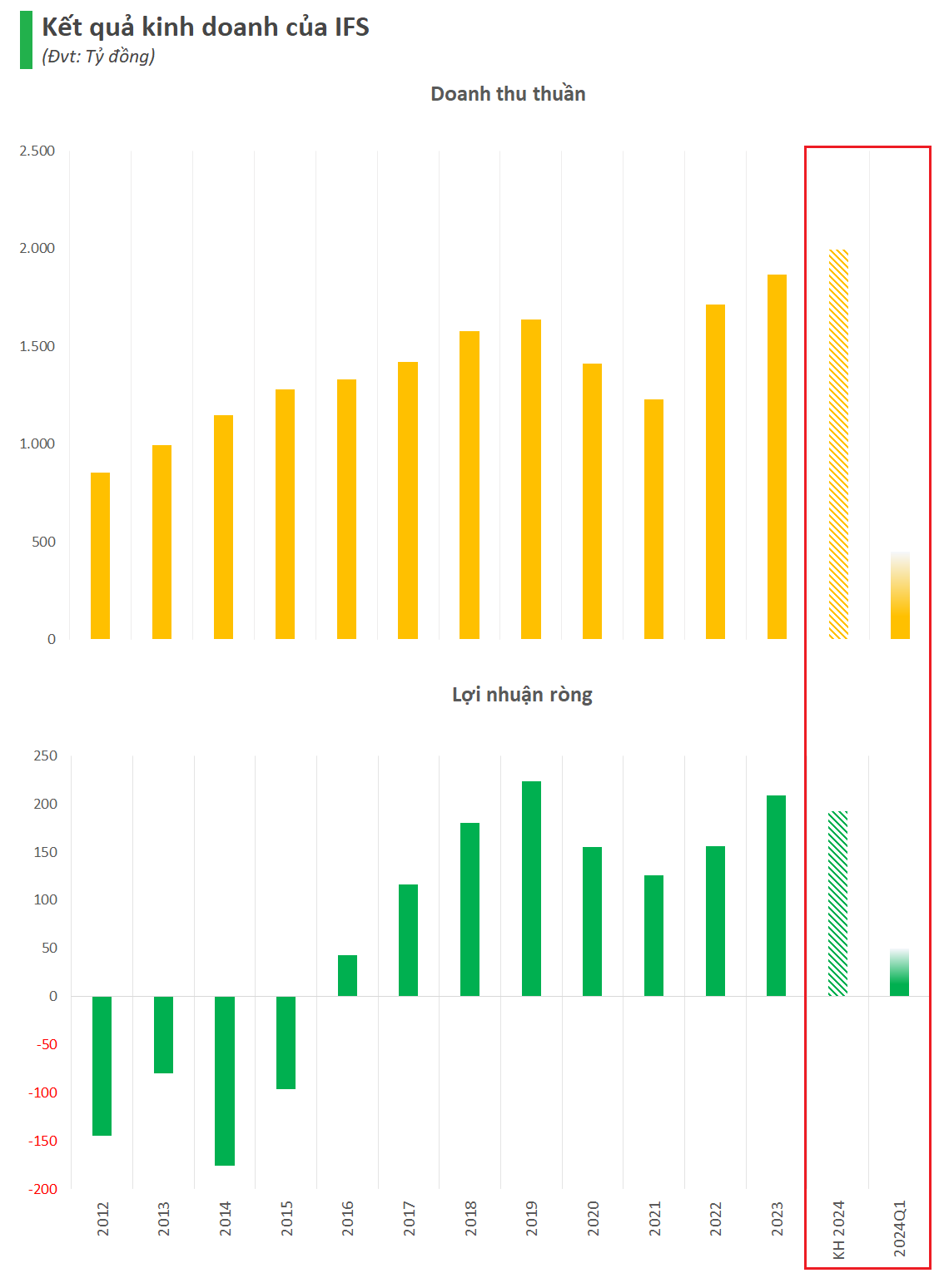Choosing Between 15cm and 20cm Thickness Walls for Your Home
Homeowners should consider building 20cm walls for the first floor to create a sturdy foundation. From the second floor and above, 15cm walls can be used to reduce the load on the lower floors. The walls surrounding the house should also be made of 20cm thickness to ensure durability and safety for the family.
If you are building a villa or a detached house, it is recommended to use 20cm walls to maximize heat resistance, moisture resistance, and noise reduction. For townhouses, a combination of both 10cm and 20cm walls is suitable. When building walls adjacent to neighboring houses, 10cm walls should be used, while 20cm walls are ideal for walls facing the road. How is a 15cm wall designed?
The 15cm Wall
A 15cm wall has a thickness of 15cm and is built with 120mm bricks. After plastering, each side adds an extra 1.5cm, resulting in a total thickness of 150mm. The advantage of this wall is its soundproofing, thermal insulation, and heat resistance properties. Typically, 10cm bricks are used for house construction, but for villas that require a more solid structure, 15cm walls are preferred.
The 15cm wall acts as a partition between the interior and exterior spaces, ensuring the quality of the construction.

Whether to build a 15cm or 20cm wall depends on the characteristics of each type. 15cm walls are often used to build load-bearing walls inside the house, such as room dividers, enclosing walls, and foundation walls. This type of wall helps save costs compared to 20cm walls due to its 150mm thickness.
The 15cm wall has the advantage of high rigidity and good load-bearing capacity, ensuring the safety of the house. It also has good soundproofing and thermal insulation properties, saving energy for villas. With a thickness of 150mm, this type of wall allows for faster construction compared to 20cm walls and reduces labor costs. Its lightweight nature allows for quick heat dissipation and occupies less space, making it suitable for narrow land area townhouses.
In addition to its outstanding advantages compared to other walls, the 15cm wall also has certain disadvantages. Its thin thickness makes it less effective in heat resistance and noise reduction compared to the 20cm wall. This makes the house more susceptible to heat absorption in the summer and noise from the outside, affecting daily activities. The 15cm wall also has poorer moisture resistance, making the house more prone to dampness and mold, affecting the quality of the construction.
The 20cm Wall
The 20cm wall, also known as a double wall, has a thickness equal to 2 bricks (200mm, each brick is 100mm), plus the thickness of the mortar between the 2 layers of bricks (10mm) and the plaster layers on the outside of the wall (5mm x 2 = 10mm), resulting in a total thickness of 220mm.
Thanks to its thickness, the 20cm wall has excellent stability, making it suitable for building enclosing walls around the house. Here are some other advantages of using a 20cm wall:
For houses with the first floor close to noisy streets or humid areas, a 20cm wall is recommended to prevent moisture and provide good sound insulation. In areas without neighboring houses like in the countryside or detached villas, a 20cm wall is suitable for insulation, moisture resistance, and good security. The 20cm wall is twice as thick as the 10cm wall, so it has better thermal insulation, soundproofing, and waterproofing properties, making the house cooler in summer, warmer in winter, and reducing noise from outside.
However, due to its larger thickness, the 20cm wall requires more materials and labor, resulting in higher construction costs compared to the 10cm wall. The 20cm wall also takes up more space, reducing the usable area of the house.





































