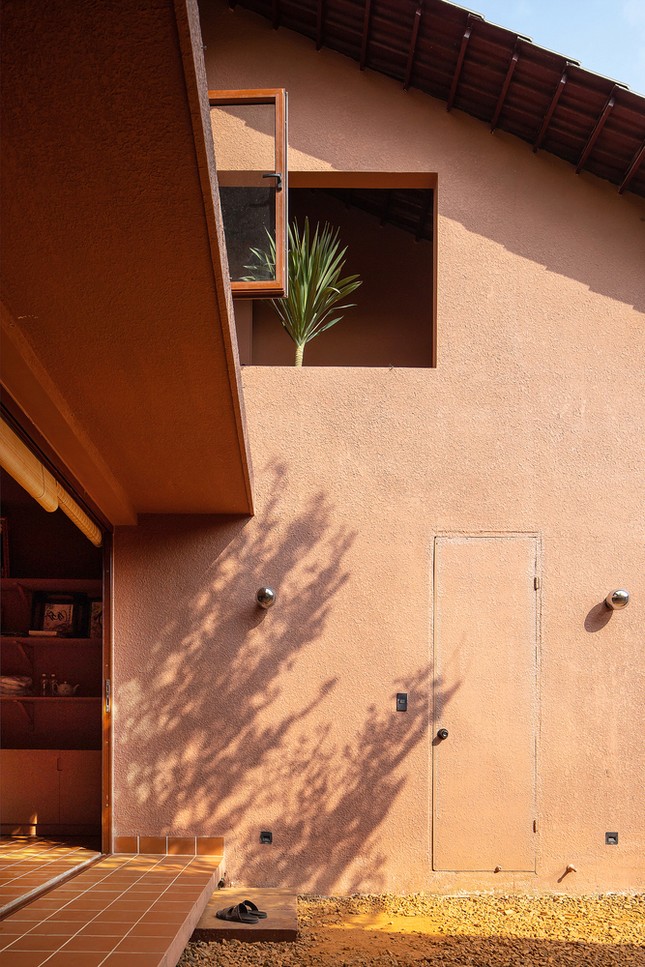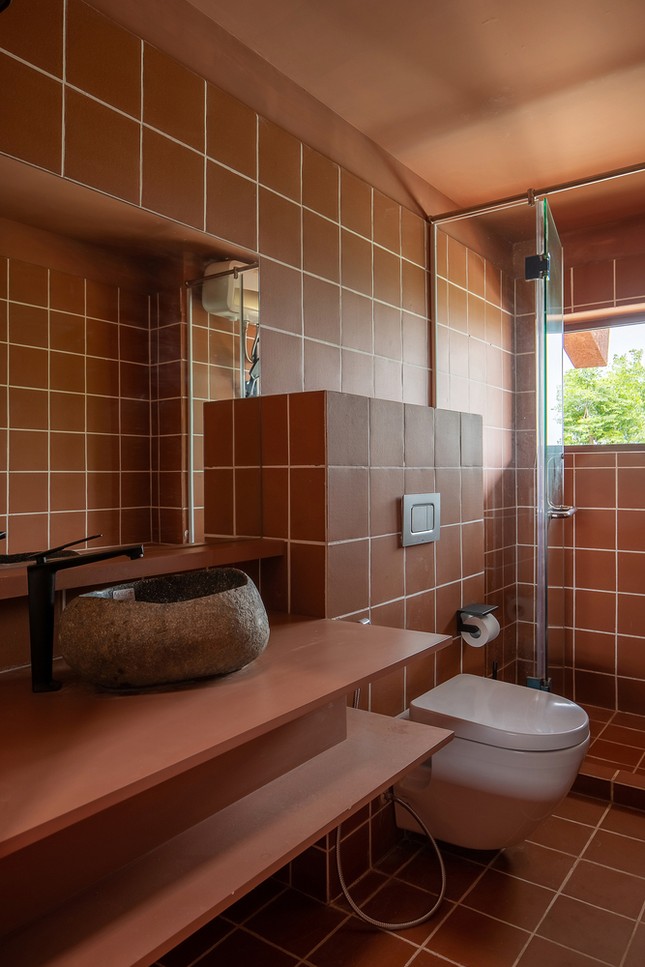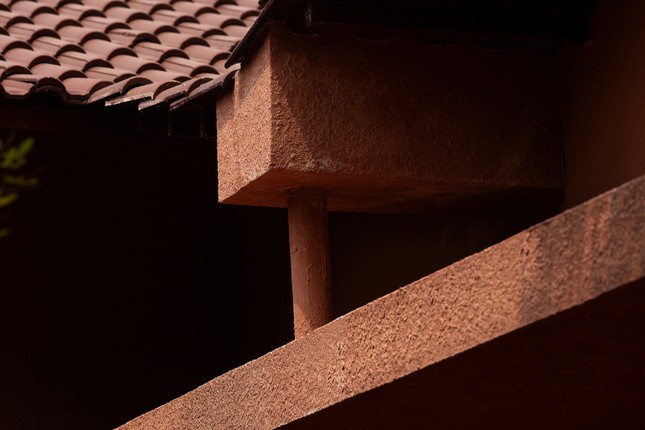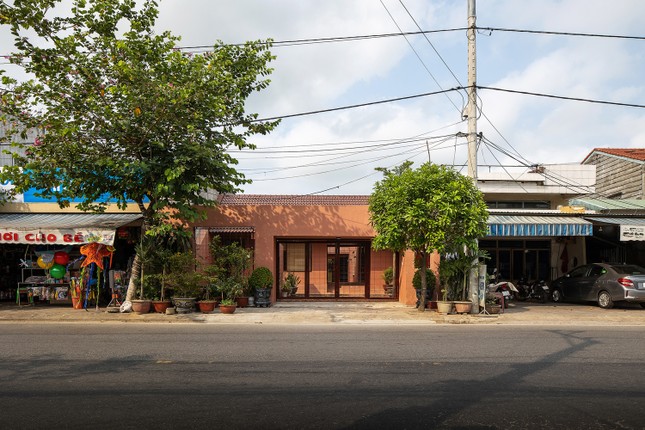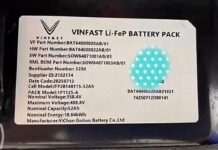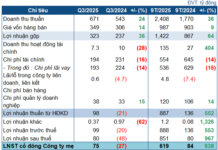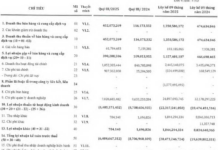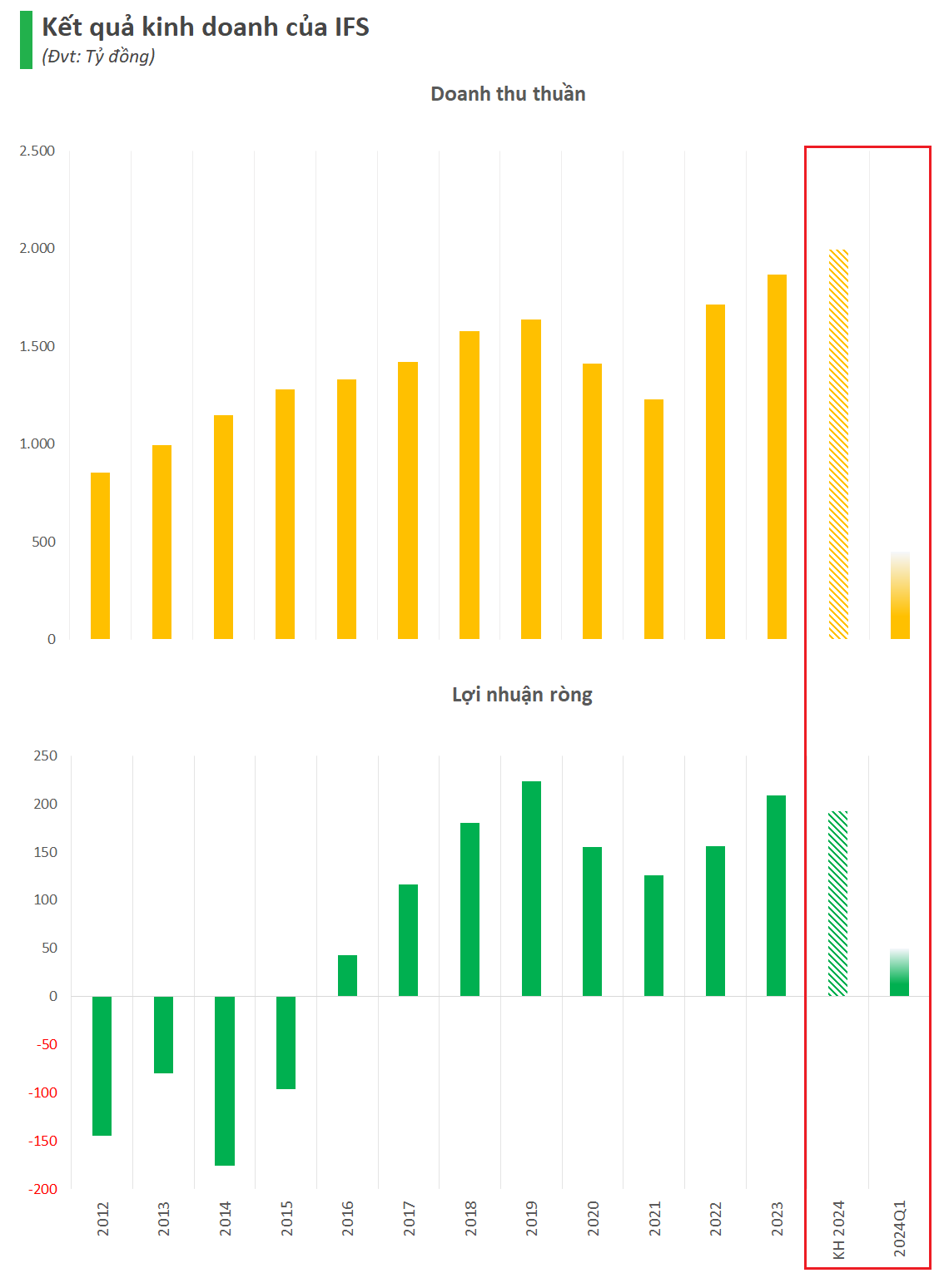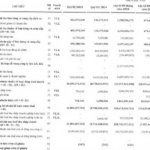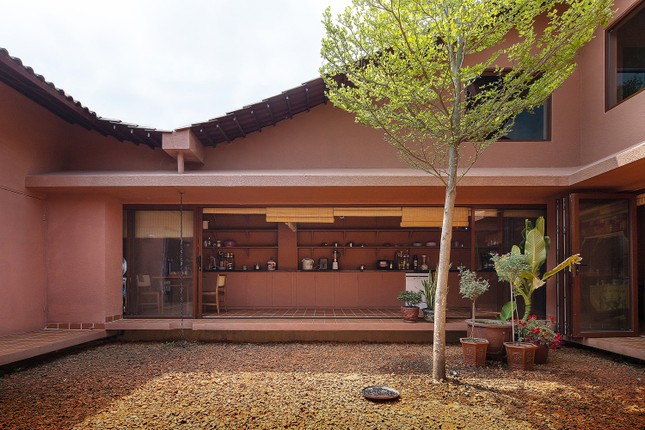
The house is a spiral structure for the blocks of space to coil together and revolve around a central garden as a climate solution. The space is designed for four families to live together: the auntie’s block, the parents’ block, and the two sons’ block.
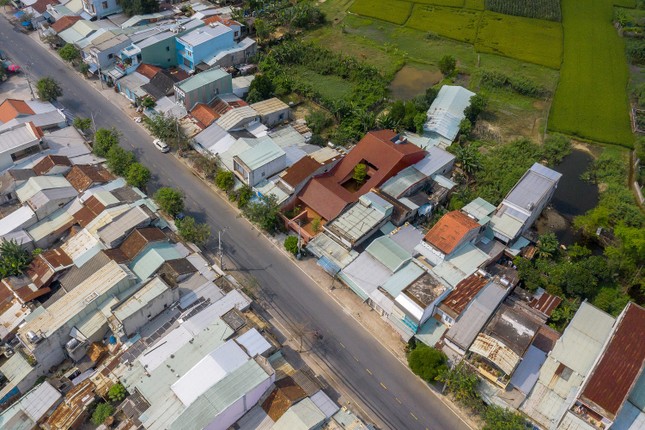
This is not only a home but also a space for people to live together, wake up and cook together, chat, take care of children and strengthen relationships in a warm home like the typical Vietnamese family system.
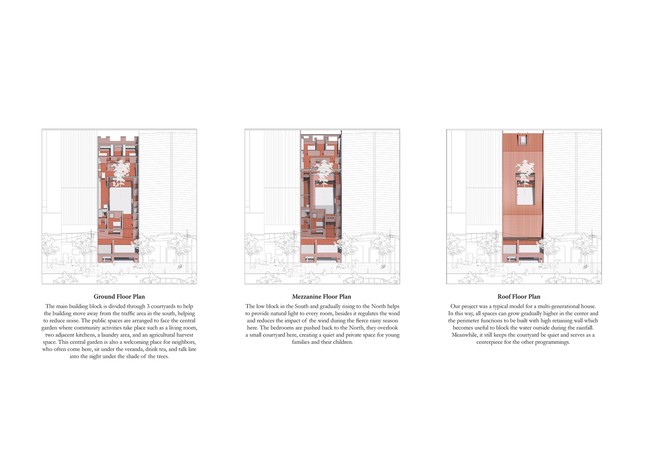
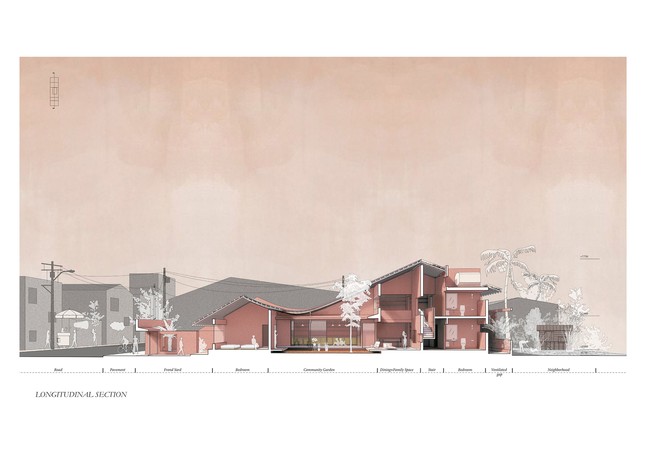
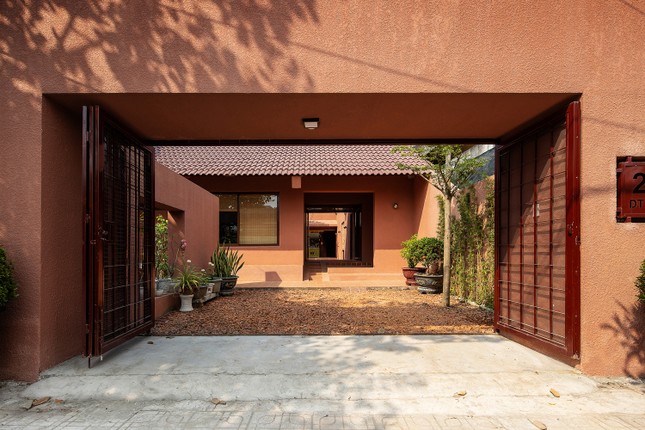
The main block is divided into 3 parts and pushed in to avoid noise from the street. Public spaces such as living room, two adjacent kitchens, laundry area, and agricultural harvest space are oriented towards the central garden.
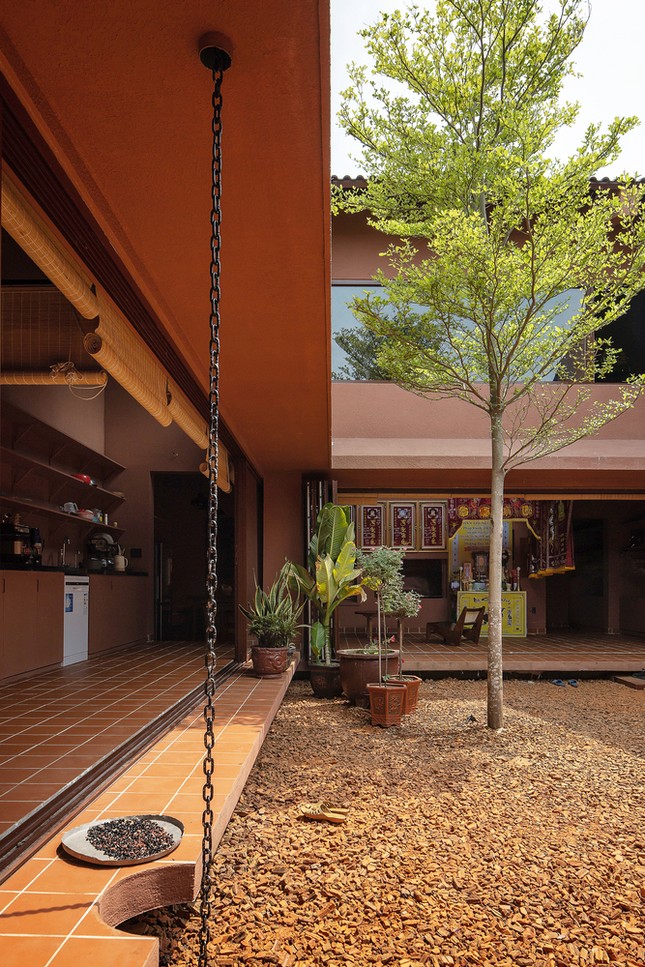
This central garden is also a place to welcome neighbors, sit under the porch, drink tea and chat until late at night under the shade of trees.
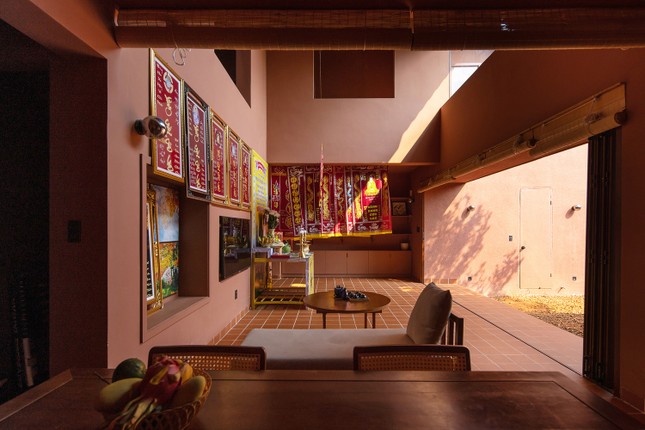
Just like every family in Quang Nam, the worship space is very important in the house, the altar is placed solemnly in the middle of the living room, where guests or distant grandchildren can light incense to offer to the ancestors.
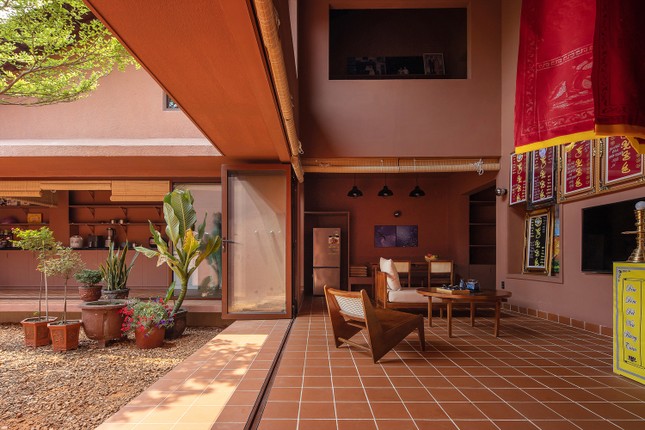
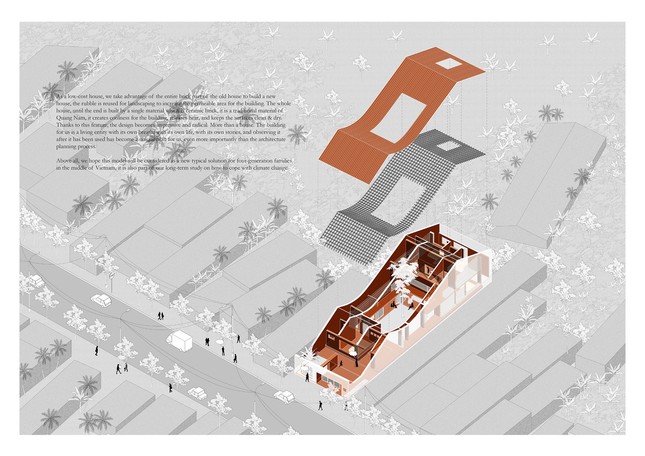
The low block in the South and gradually higher towards the North helps bring natural light into each room, besides, it also helps regulate the wind and reduce the impact of the wind during the stormy season in the Central region.
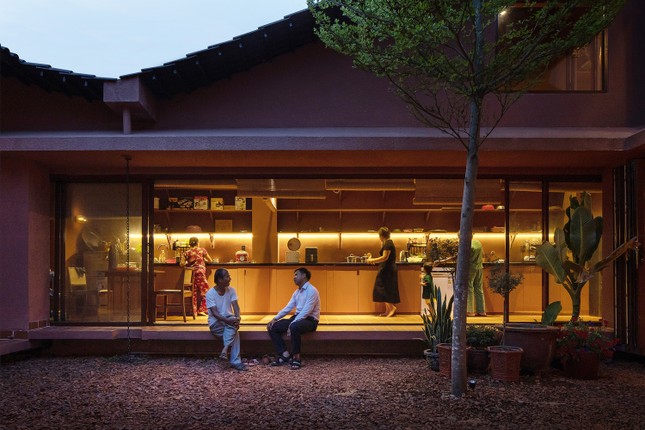
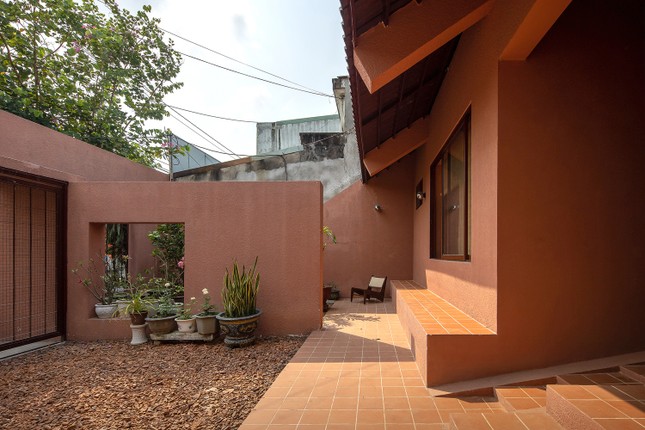
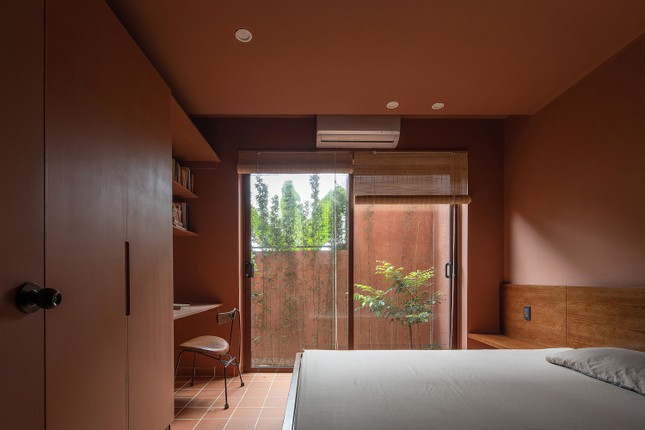
The house is newly built but takes advantage of all the remaining bricks from the old house to save costs. To highlight the local cultural identity, the entire house is built with a single material, which is brick – the traditional material of Quang Nam. It creates coolness for the building, heat dissipation, and keeps the surface clean and dry.
