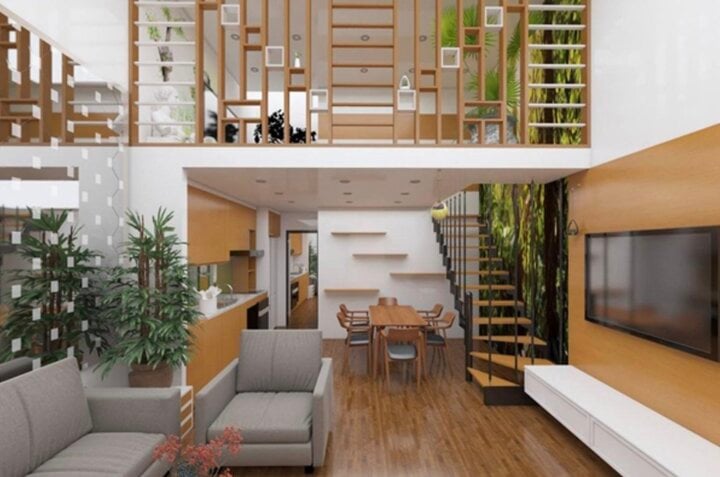Mezzanines are the perfect solution for increasing the usable space of a home with limited square footage. However, after being used for a certain amount of time, mezzanines can begin to look old and run down, making it necessary to remodel them in order to ensure that they remain aesthetically pleasing and functional. This article provides some of the best options for remodeling a mezzanine, helping you to transform your space into something new and more convenient.
Determine the purpose of the mezzanine
Before starting the remodeling process, you need to clearly define the purpose of the mezzanine so that your plan is appropriate. Mezzanines can be used as bedrooms, offices, common rooms, storage space, or a combination of different functions. Determining the purpose of the mezzanine will help you to choose the best materials, furniture, and layout, ensuring that it meets the needs of your family.
Choose building materials
Building materials play a key role in ensuring the durability, safety, and aesthetics of a mezzanine. Some materials commonly used for mezzanines include:
Wood : Wood is a traditional material commonly used for mezzanines because of its excellent appearance, durability, and ability to support weight. However, the cost of natural wood tends to be high, and it must be properly maintained to prevent termites and warping.
Steel : Steel is a very strong material with good load-bearing capacity, and it is less expensive than wood. However, steel is prone to rust if not properly protected.
Reinforced concrete : Reinforced concrete is the most durable material, offers good load-bearing capacity, and is fire-resistant. However, reinforced concrete is also heavy and more difficult to work with than other materials.
Cement fiberboard : Cement fiberboard is a new material with several advantages, including light weight, good load-bearing capacity, fire resistance, moisture resistance, and a reasonable price.

A model of a home with a unique mezzanine. (Photo: Hòa Phát Interior)
Furniture layout
When laying out the furniture for a mezzanine, it is important to maintain convenience and order, while also making sure that the layout is appropriate for the available space. Choose pieces of furniture that are multifunctional and space-saving in order to create a sense of spaciousness. Lighting also plays a key role in creating a feeling of openness in a mezzanine. Therefore, you should make the most of natural light and add a system of artificial lighting as needed.
Some mezzanine remodeling ideas
Japanese-style mezzanine: Japanese-style mezzanines are usually designed with a minimalist aesthetic, using natural materials like wood and bamboo. Japanese-style mezzanines create a sense of warmth and closeness to nature.
Modern mezzanine: Modern mezzanines are usually designed with clean lines, using light colors and metallic materials. Modern mezzanines have a young and vibrant feel.
Vintage mezzanine: Vintage mezzanines are usually designed with old furniture pieces, using deep colors and floral patterns. Vintage mezzanines have a nostalgic and romantic feel.
Things to keep in mind when remodeling a mezzanine
Make sure that the structure of the mezzanine is strong enough to bear the weight. Use materials that are waterproof and fire-resistant. Arrange the electrical and plumbing systems appropriately and safely, and finally, choose a reputable contractor to carry out the mezzanine remodeling.
Remodeling a mezzanine is an effective way to increase usable space and improve the value of a home. With the optimal options shared in this article, I hope that you will be able to choose the right solution to transform your mezzanine into the perfect living space for your family.












