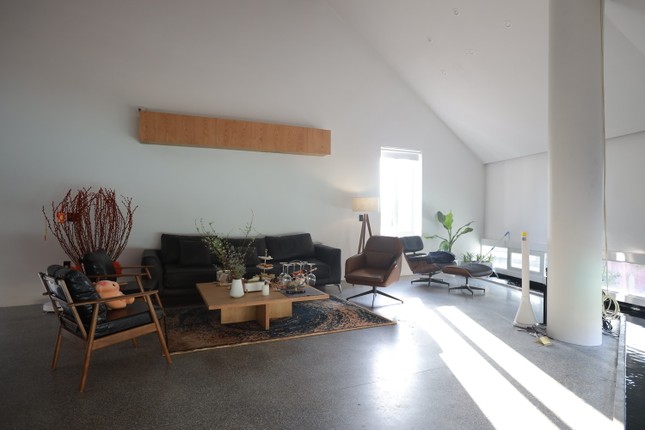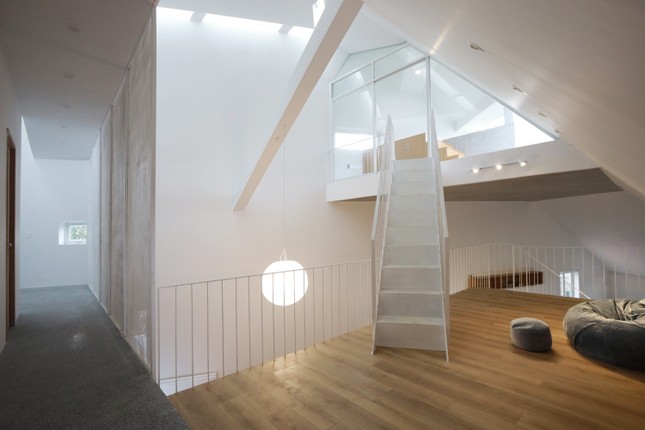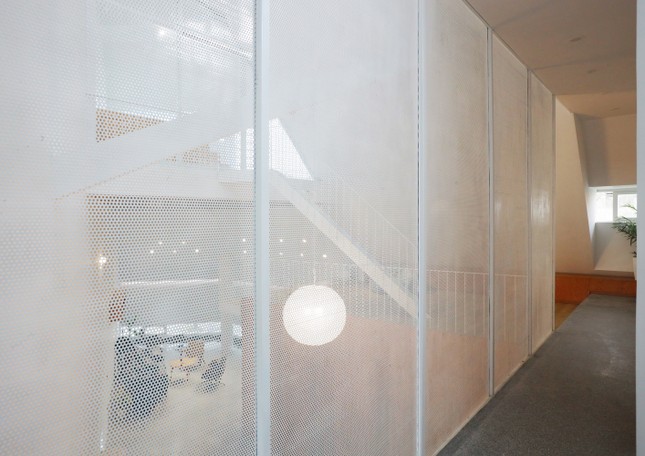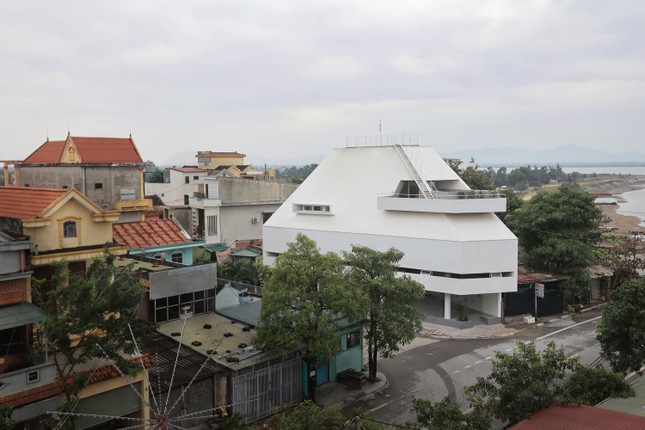
Quang Binh Province is known for its narrow, steep land and is famous for its natural caves with a harsh climate that includes cold winters and summers filled with hot Lao winds. These elements have historically impacted the lifestyle and culture of its people.
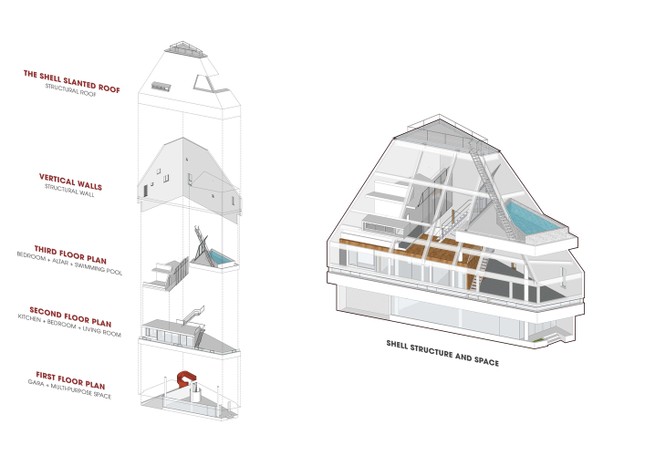
Homeowners wished for a house in which to live and gather after tiring days at work. Therefore, the architect incorporated a sense of tranquility into the construction, as if stepping into a cave, with the boundary between the interior and exterior gradually dividing. The bustling streets and traffic disappear, to be replaced by space, light, emotion, and family.
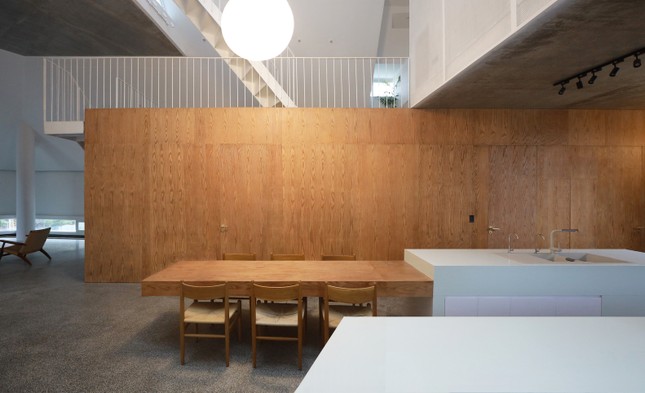
By closing off the exterior and expanding the functions of the interior, the allocated functions create variations in area and volume in relation to the height of the house. The system of stairs acts as a transition point for the traffic axes, enhancing connections between family members. It also aims to create an experience, a promenade in a space brimming with freedom. Every step offers a new and unique perspective.
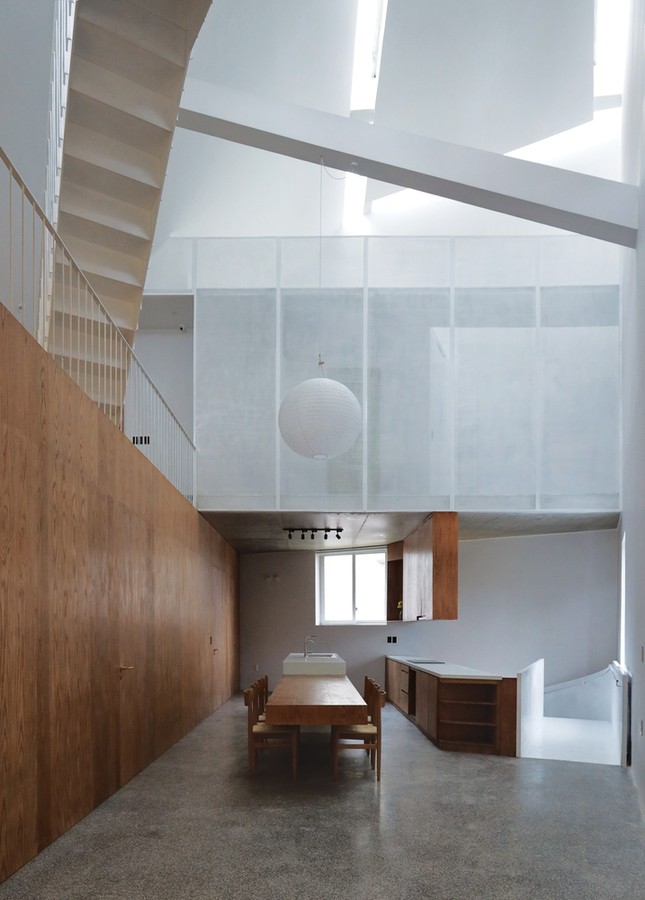
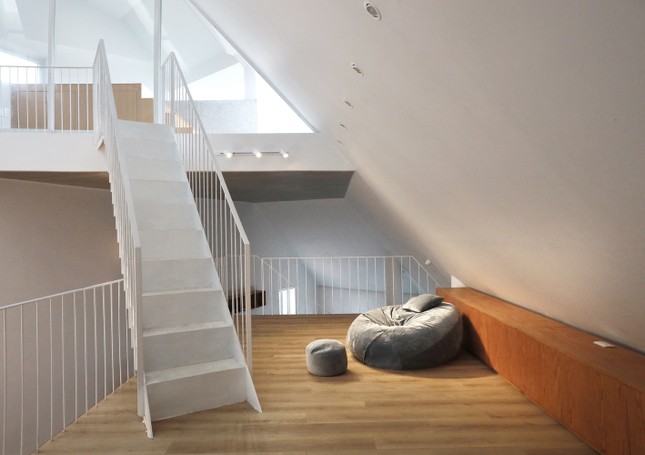
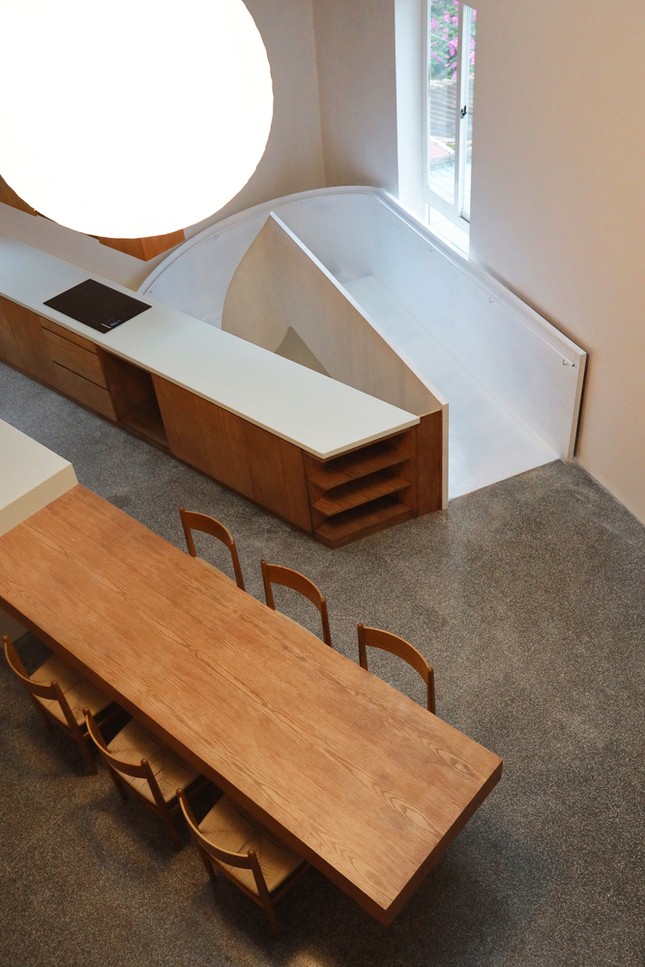
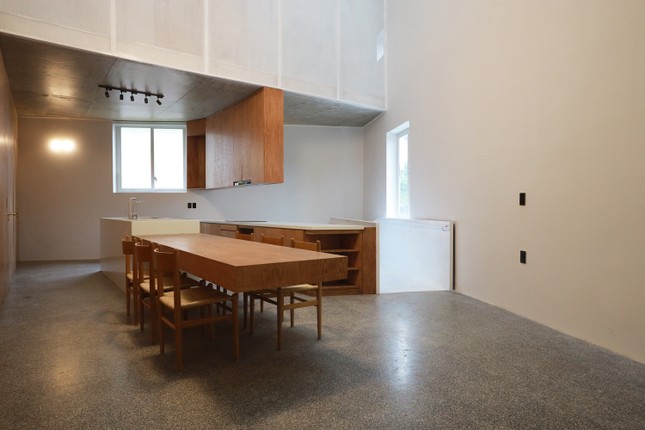
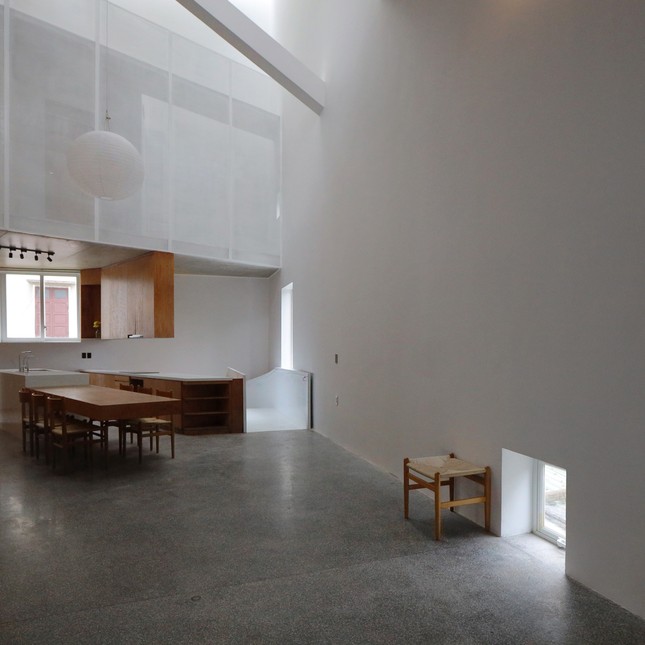
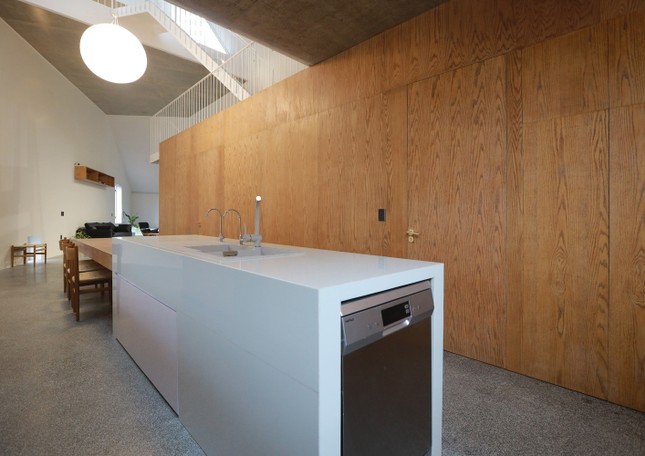
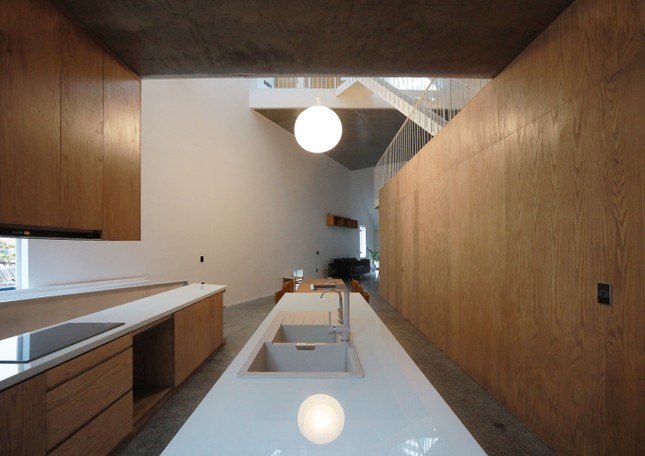
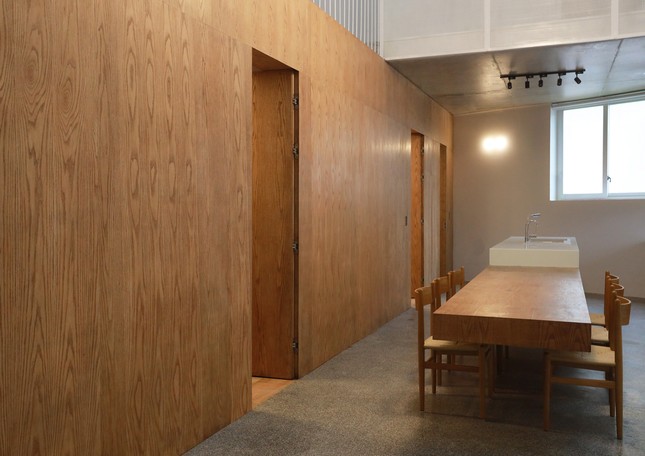
Private bedrooms are proposed with a minimum area to ensure that the shared living space is airy; the open space and connectivity enable family members to connect and interact. Although each individual has their own interests and work, upon returning home, the shared space will always be a place that accommodates everyone and fosters openness.
