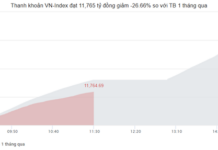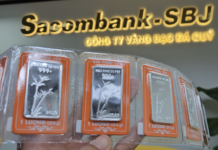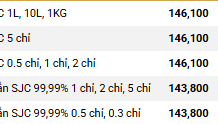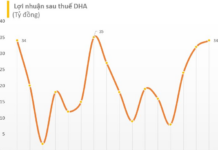
The architectural highlight of Ben Thanh underground station is the 6 m high, 21.6 m diameter light well designed in the shape of a lotus flower. This element allows for natural light to enter the station.
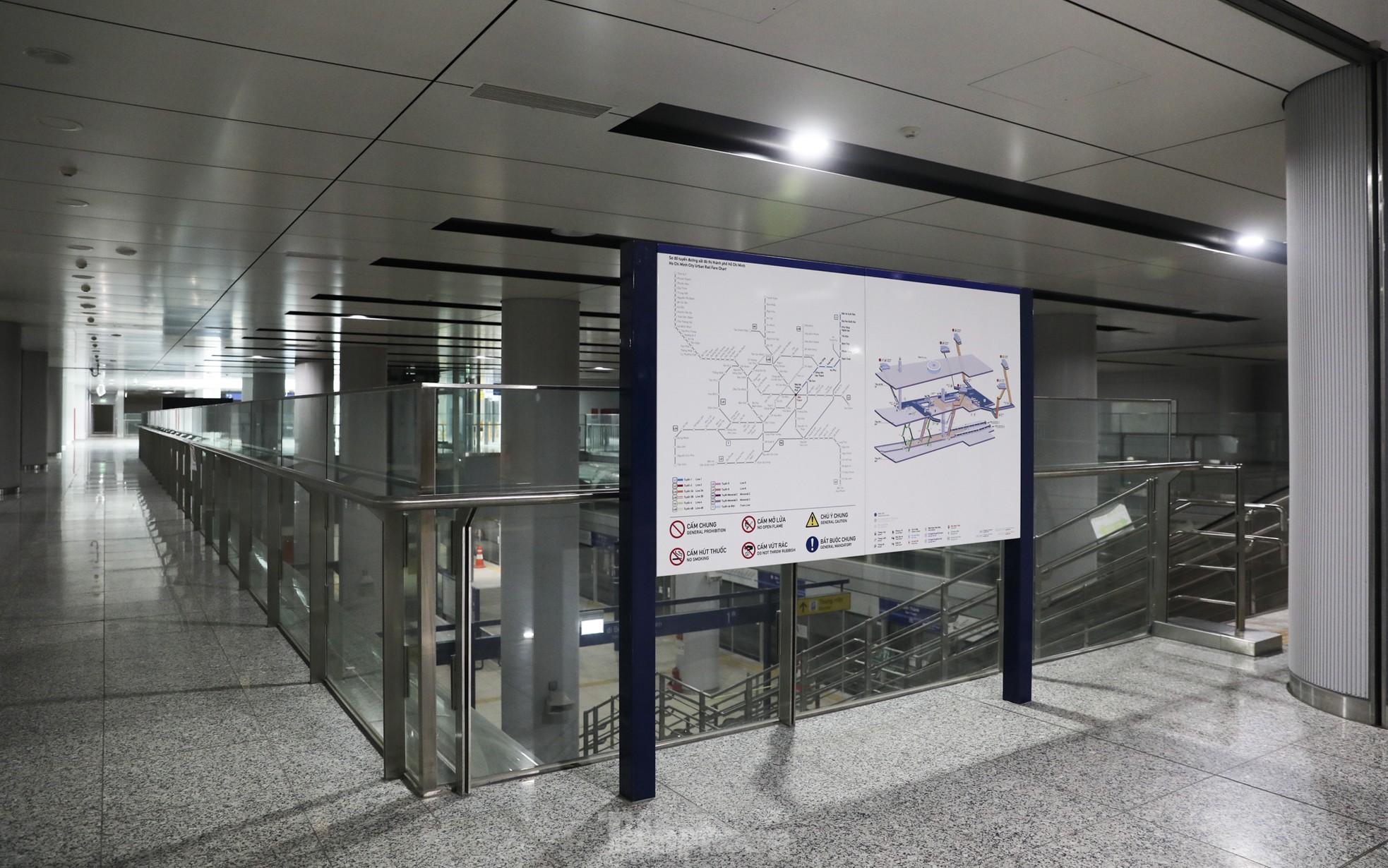
The first floor of the station covers around 45,000 m² and is designed with nearly 200 concrete pillars covered with aluminum, which serve as the waiting area and ticket office.
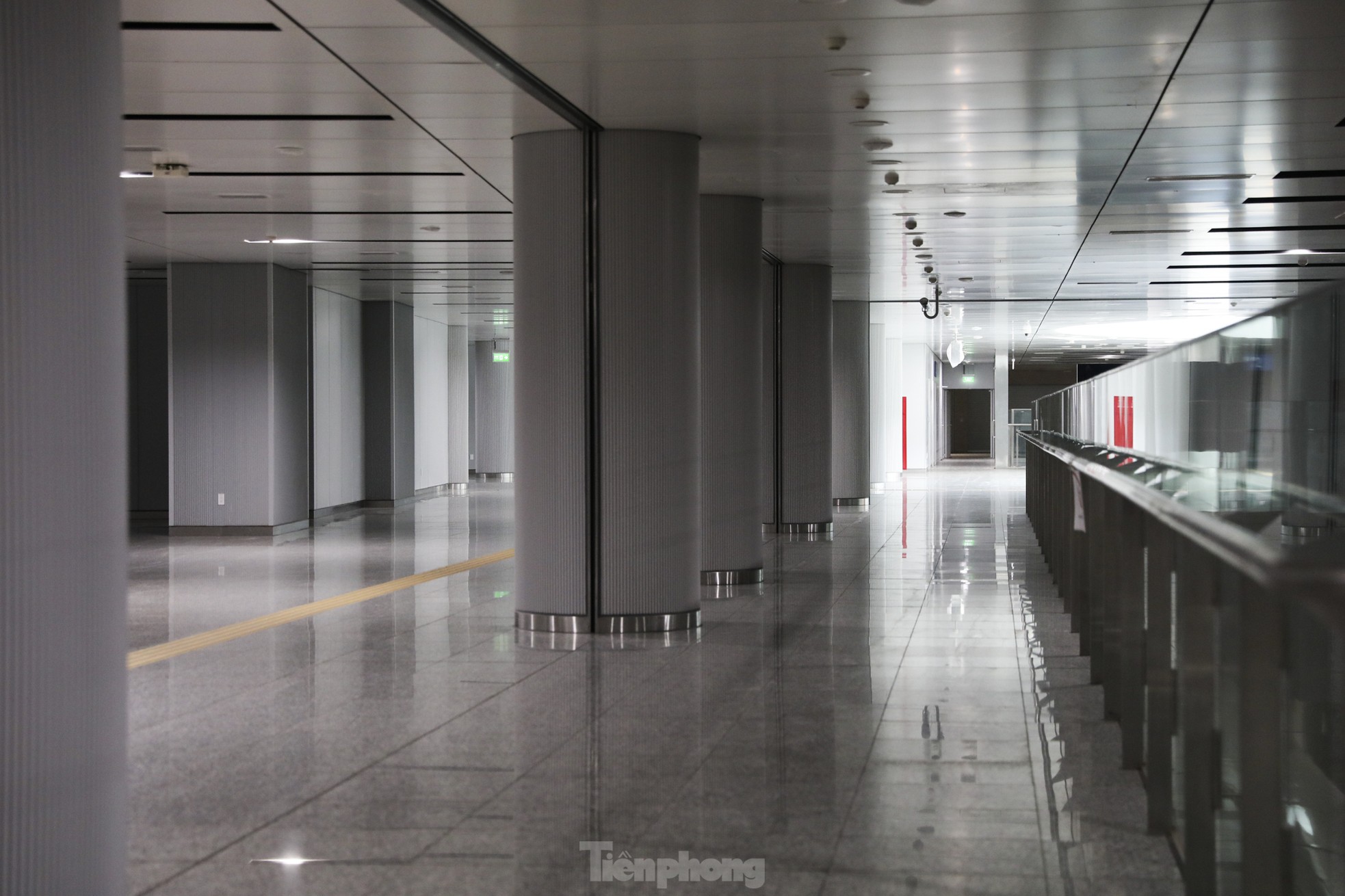
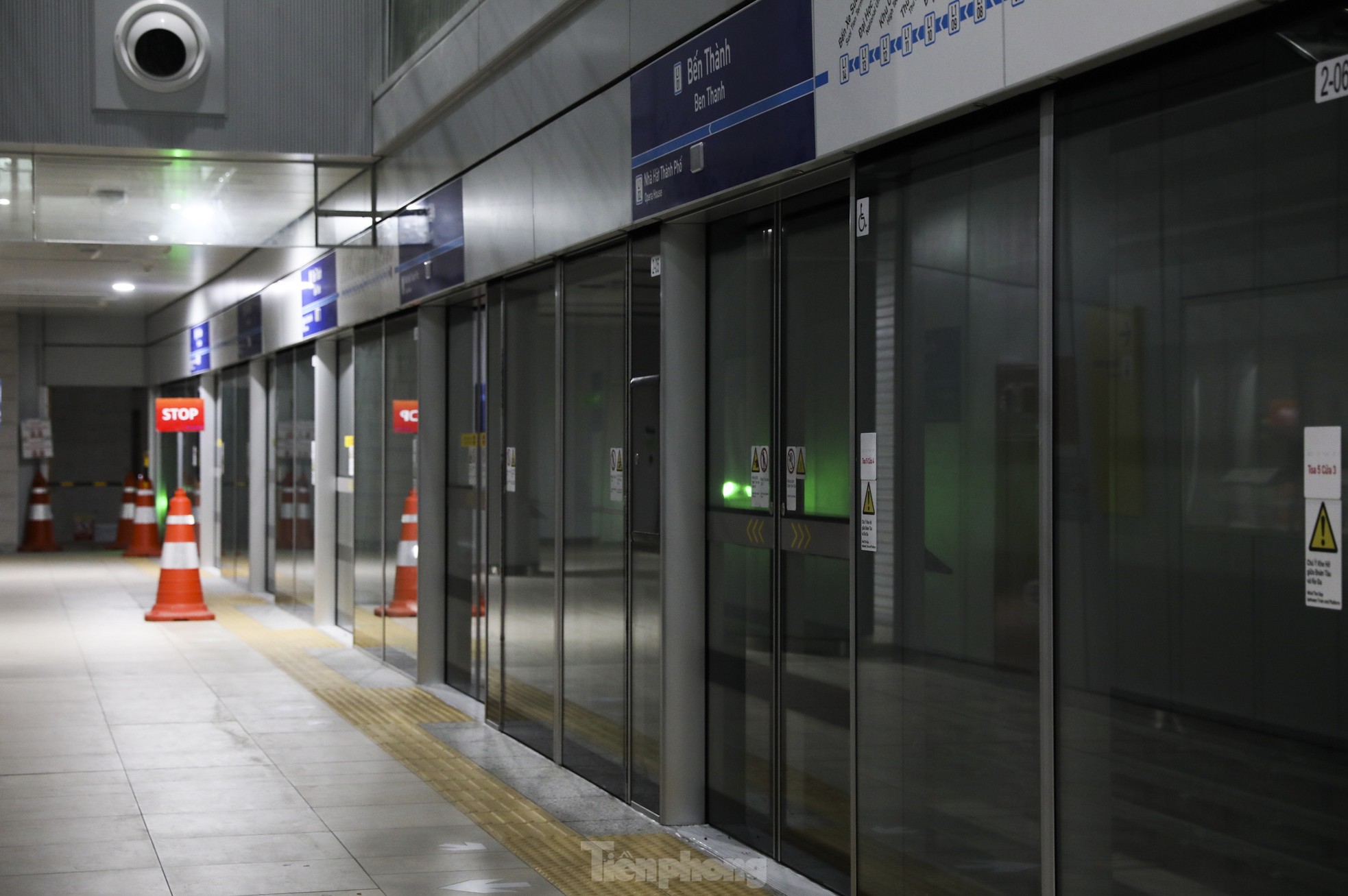
In addition, the underground station has a shopping mall covering 18,100 m², and a concourse and underground plaza covering 21,500 m².
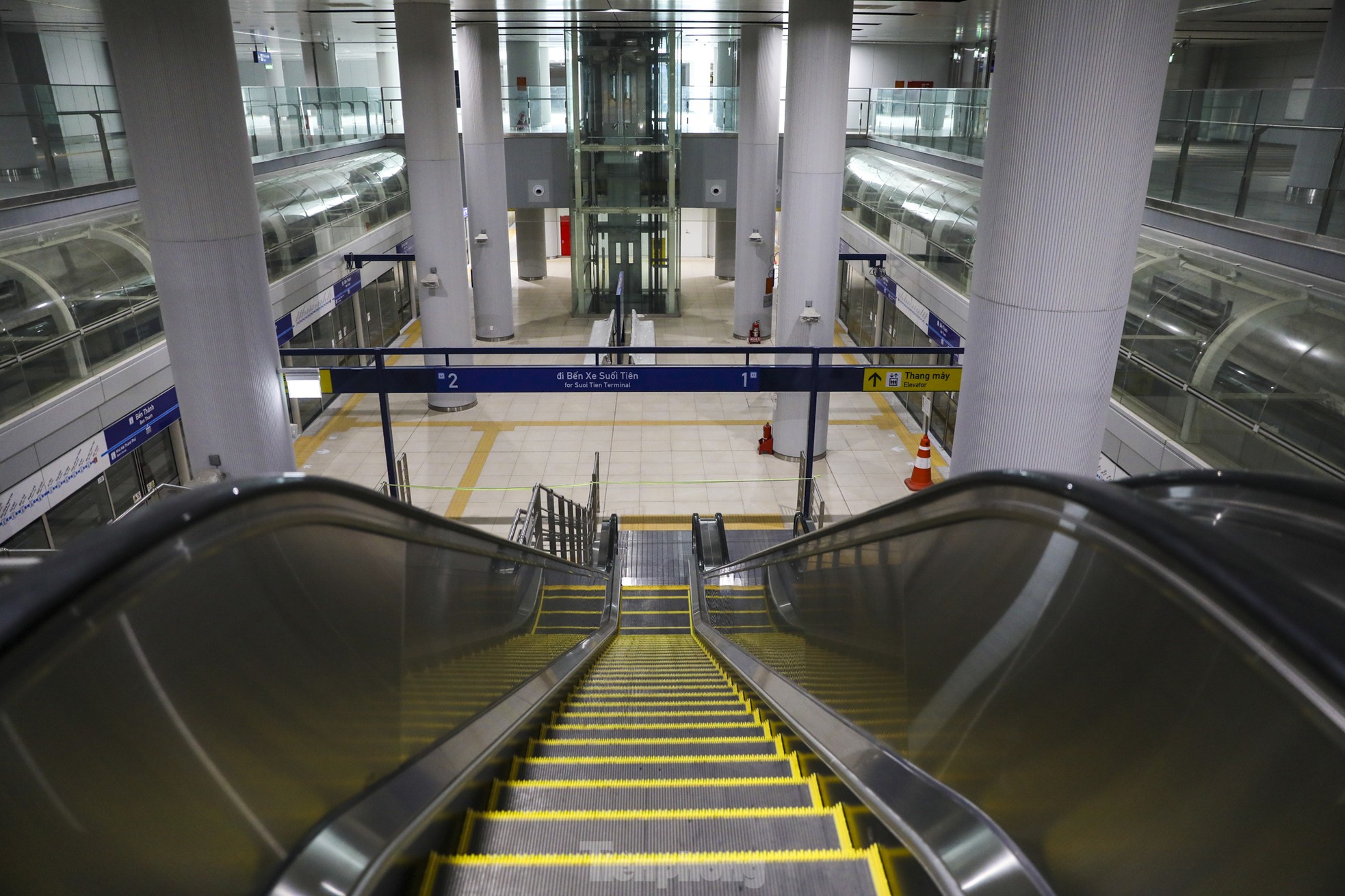
According to the Ho Chi Minh City Urban Railway Management Board, the Ben Thanh underground station is designed at a depth of around 32 m with a four-level structure.
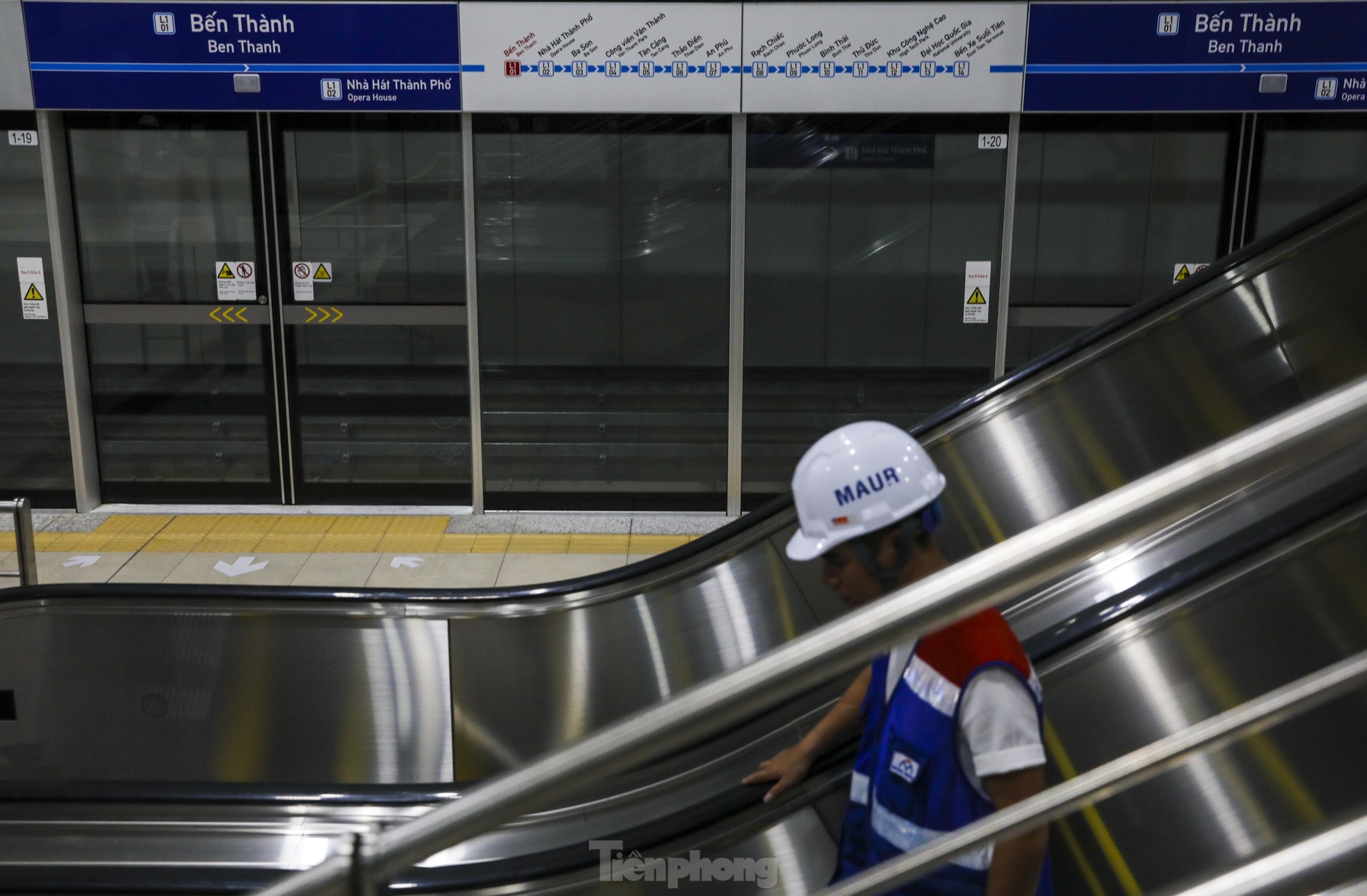
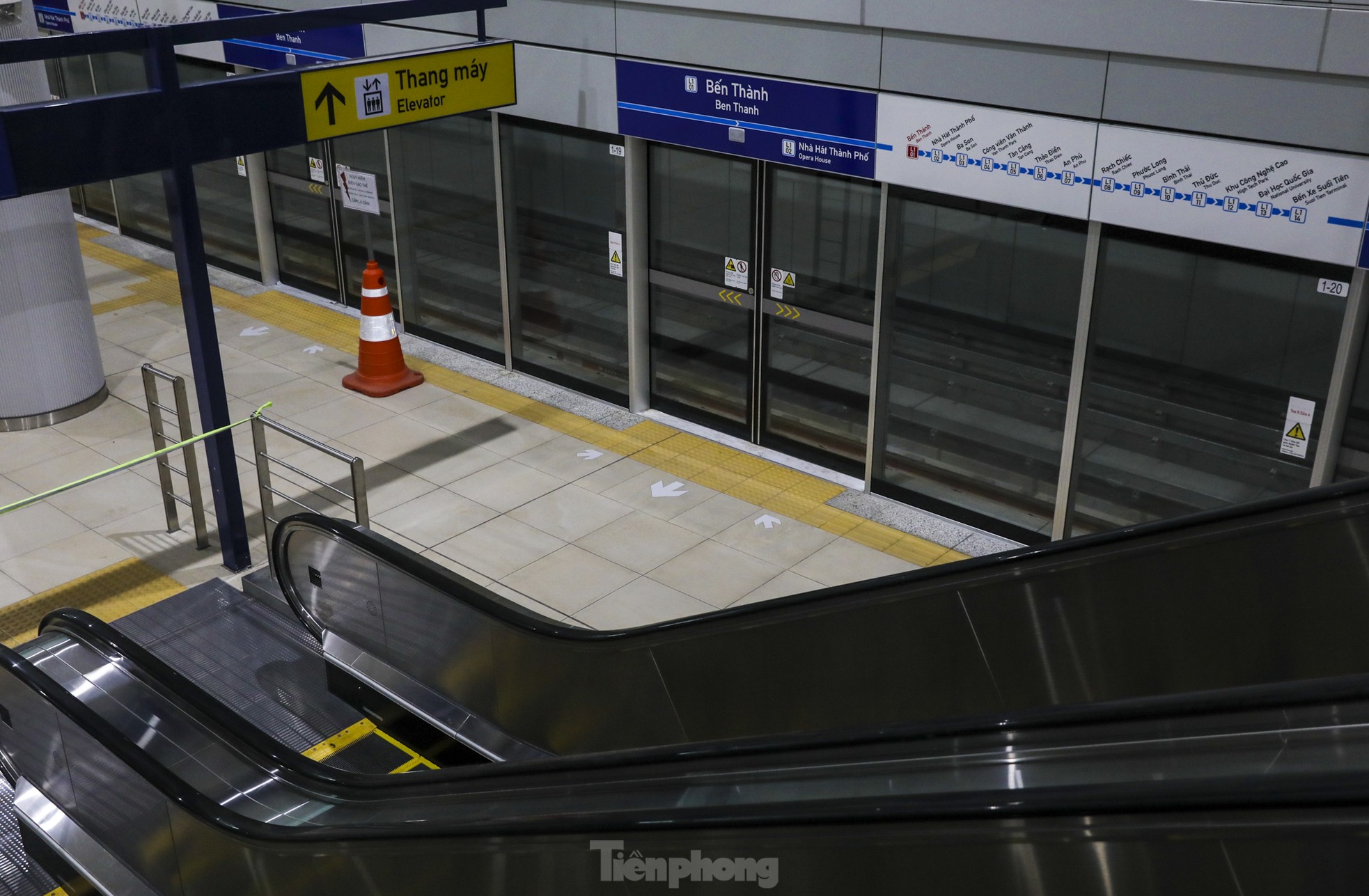
All floors are equipped with two elevators, staircases, and escalators for passengers.
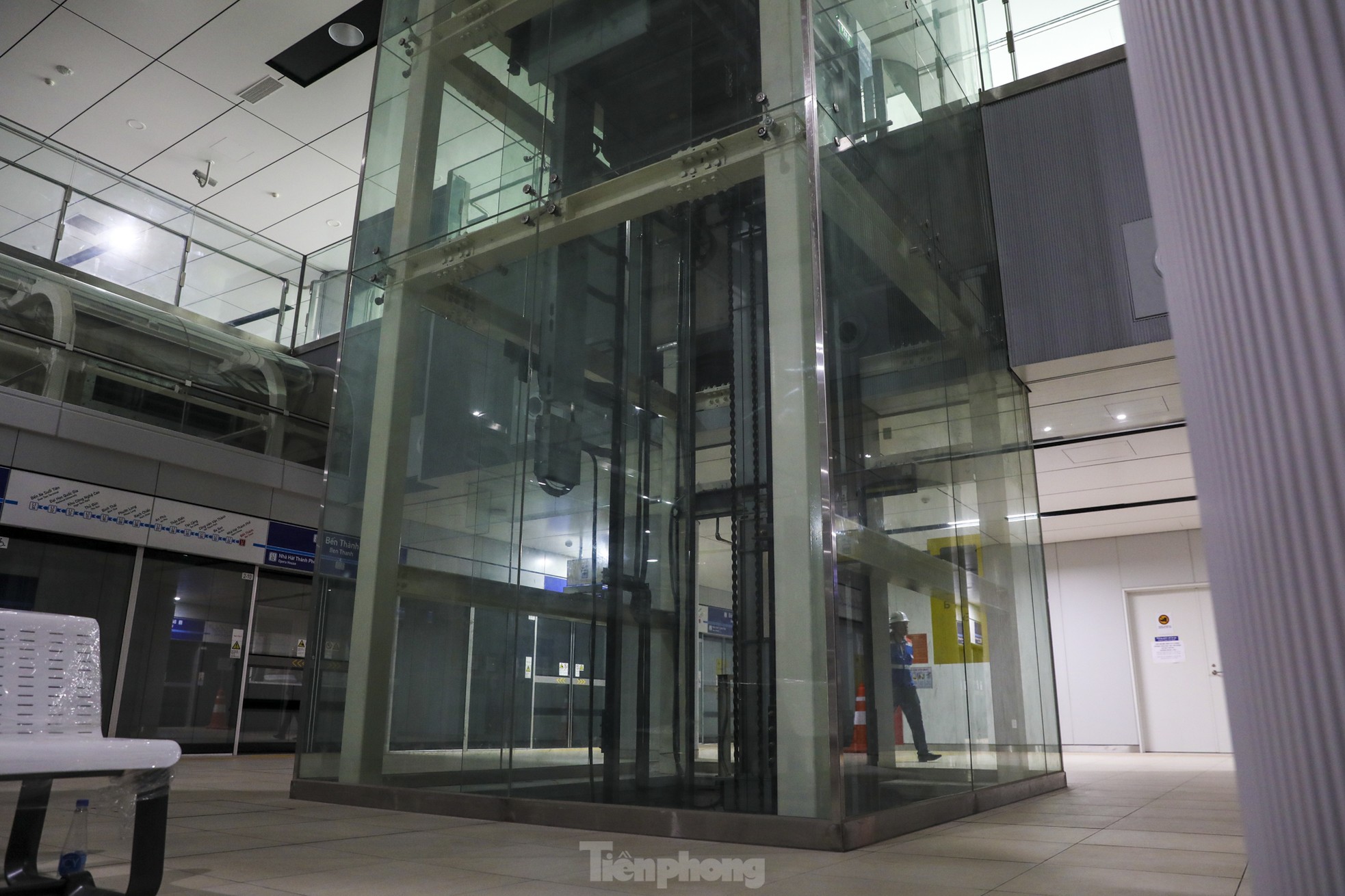
The elevators transport passengers between the four underground basement floors of the station.
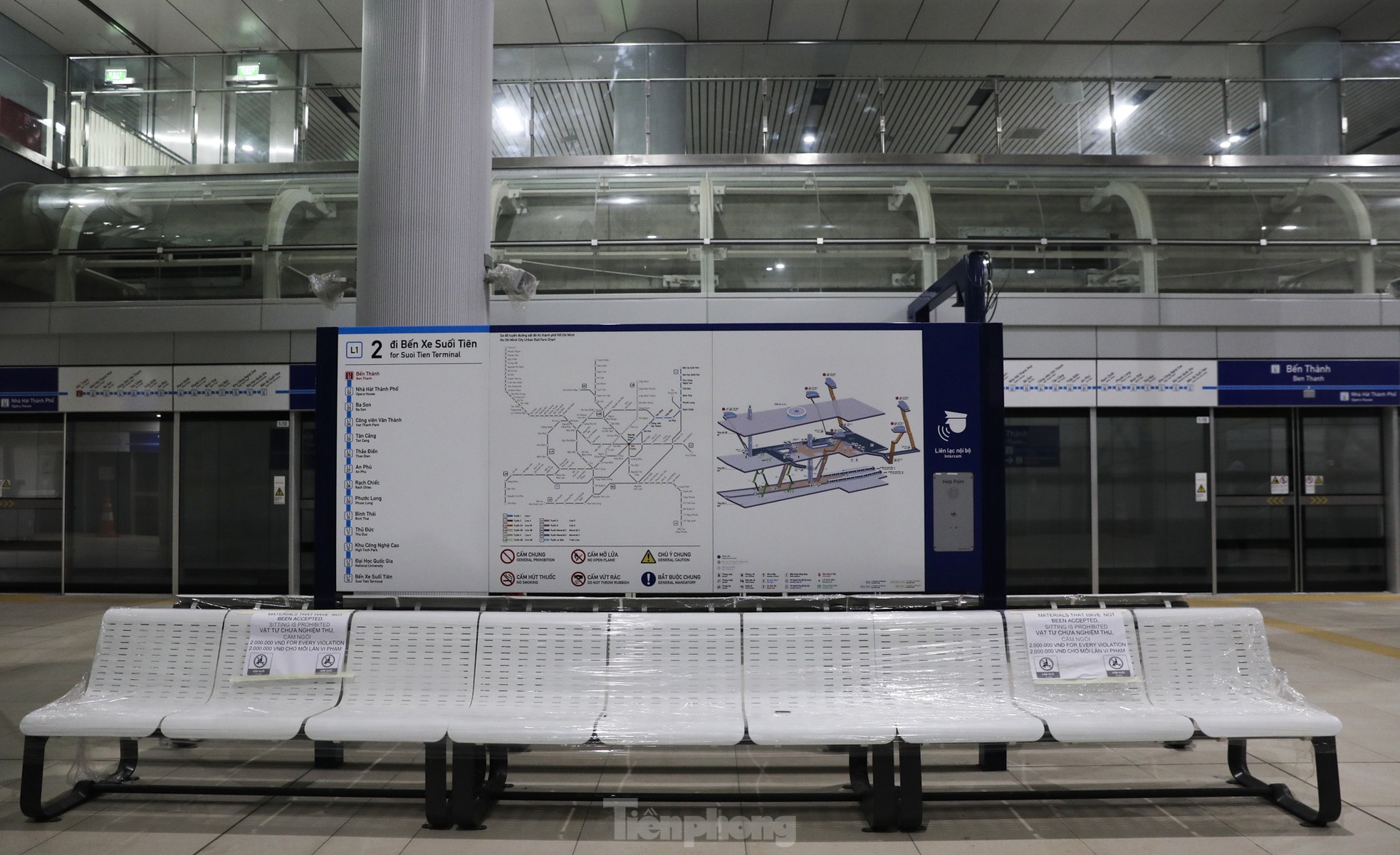
In the design, floors B1 and B2 are to be used for metro line number 1. In the future, floors B3 and B4 will be used for metro line number 2 (Ben Thanh – Tham Luong).
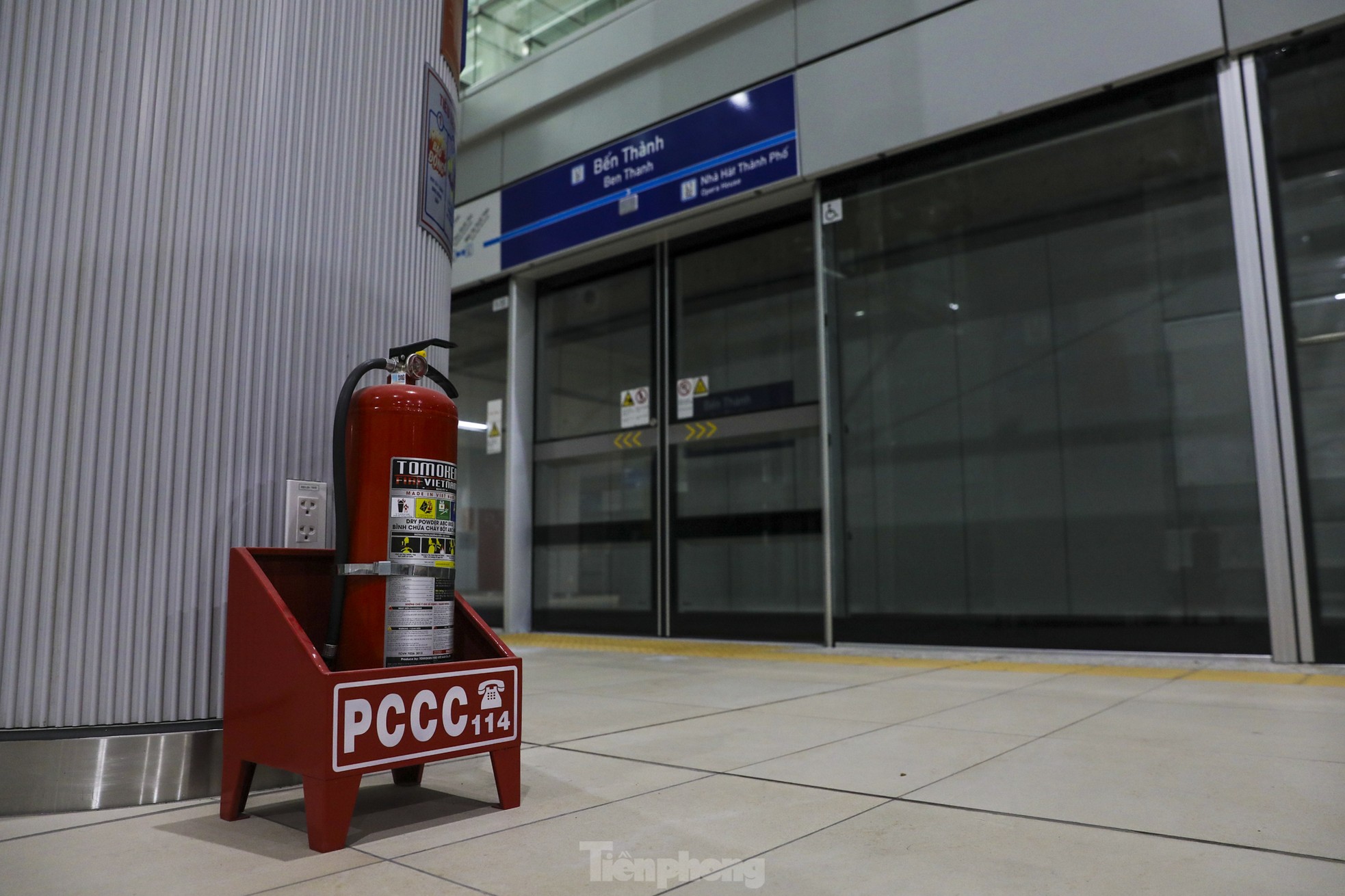
After eight years of construction, the Ben Thanh station has now completed its structural elements, architectural features (ceiling, granite floor, staircases, etc.), fire protection systems, lighting system, and signage.
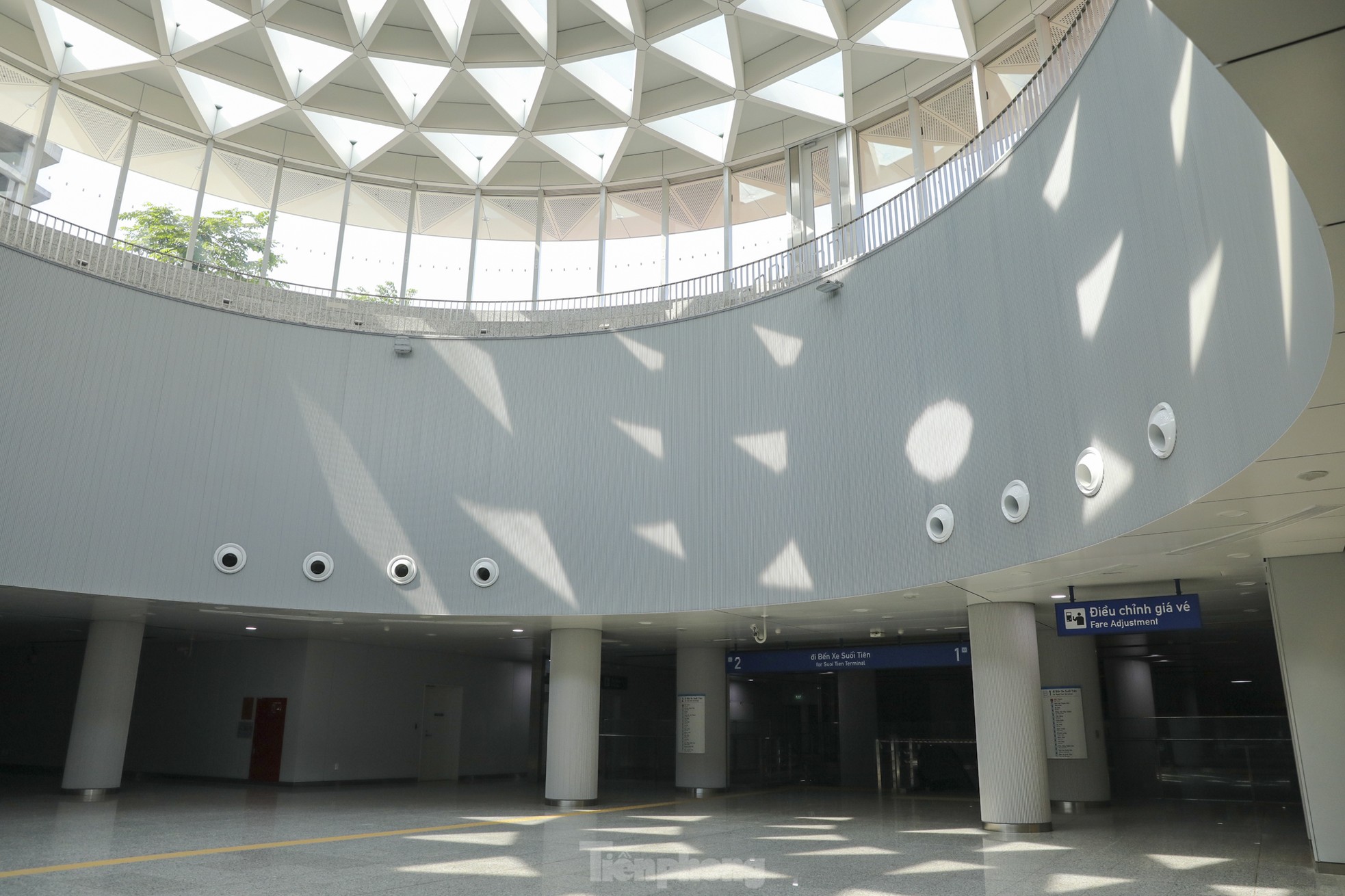
The iconic symbol inside the Ben Thanh – Suoi Tien metro line is the light well (toplight), which is 6 meters high, 21.6 meters in diameter, and designed in the shape of a lotus flower.
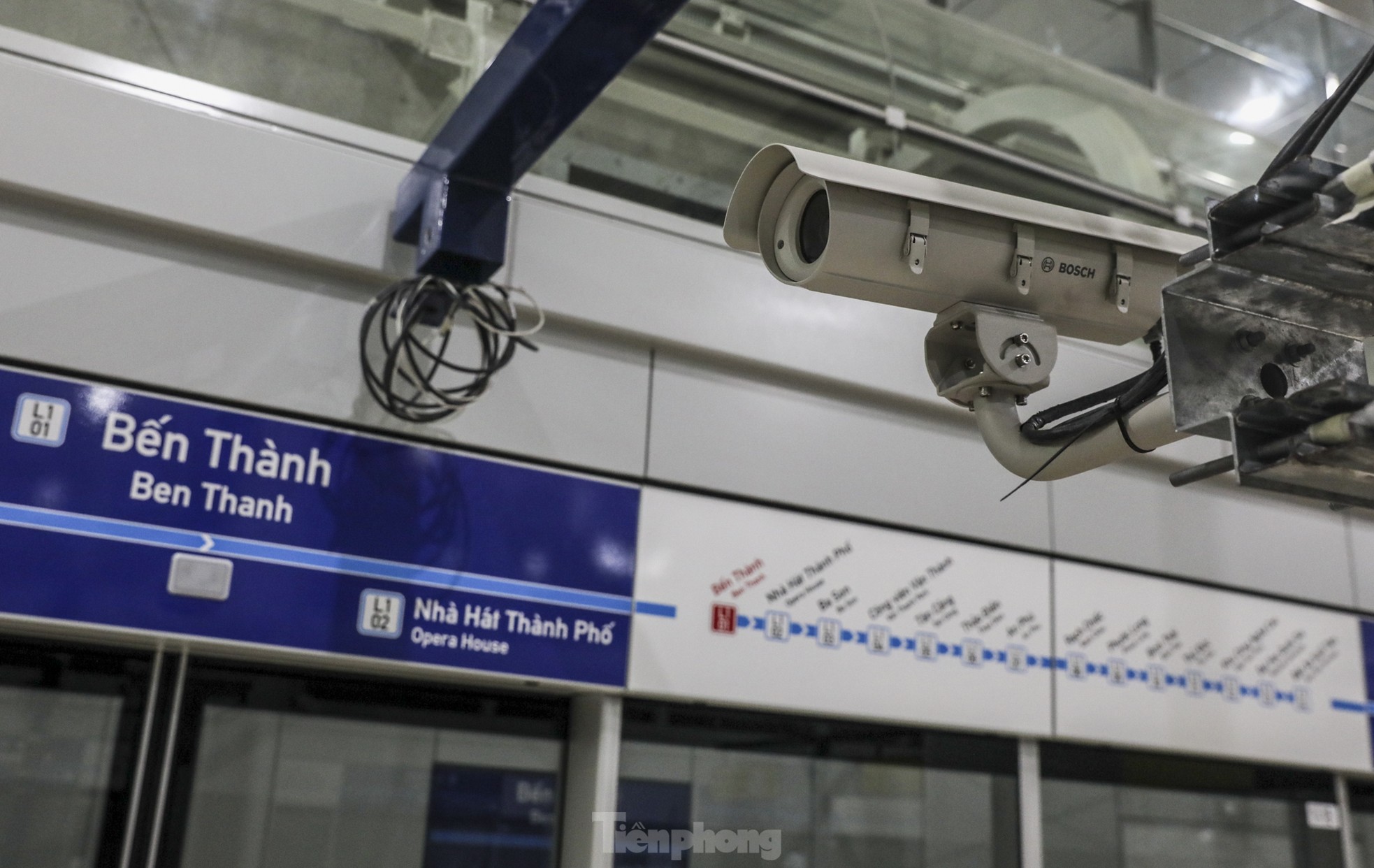
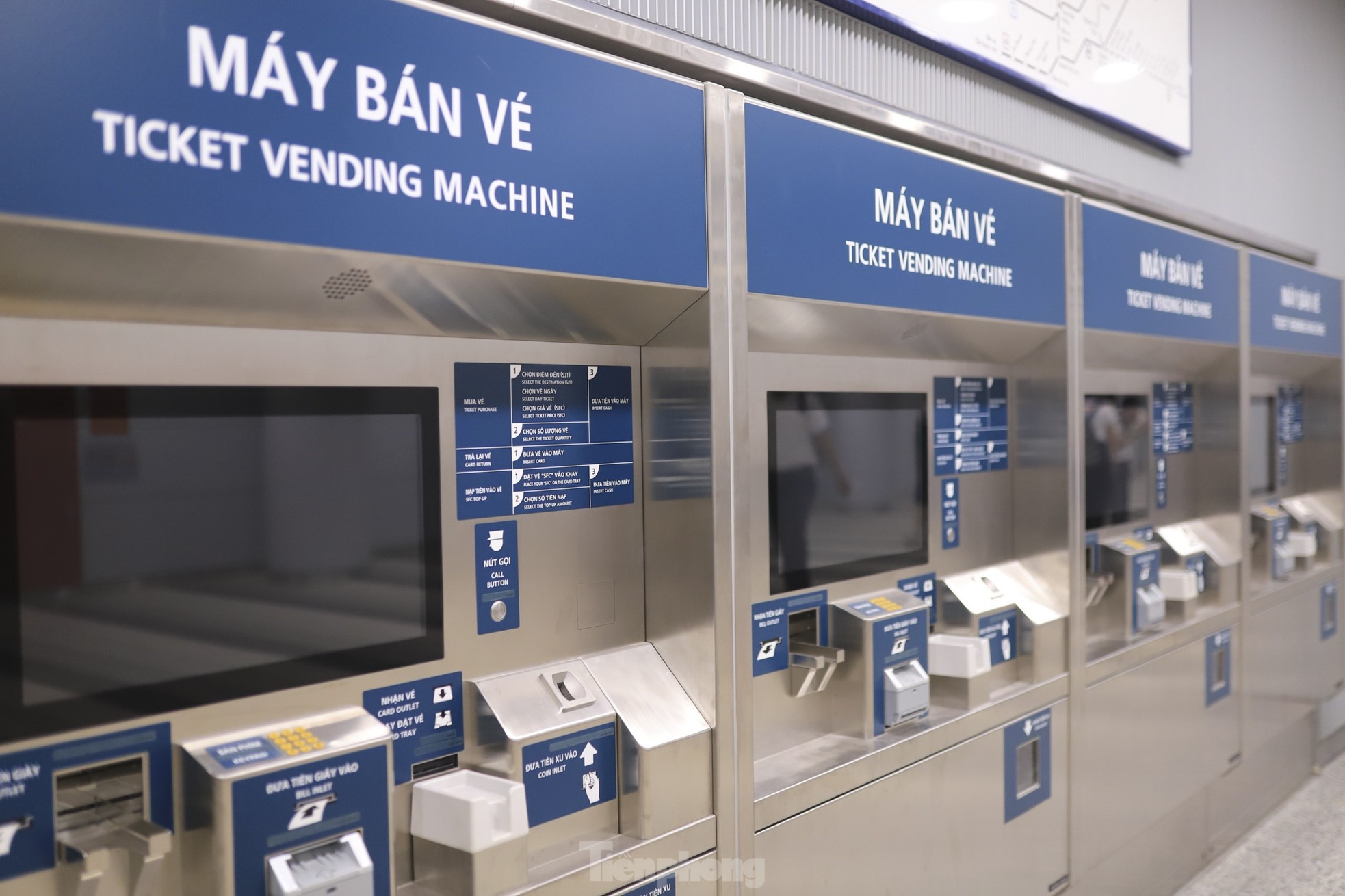
At present, the interior of the Ben Thanh station has fully completed the decorations, lighting system, signs, and all equipment systems necessary for welcoming passengers.
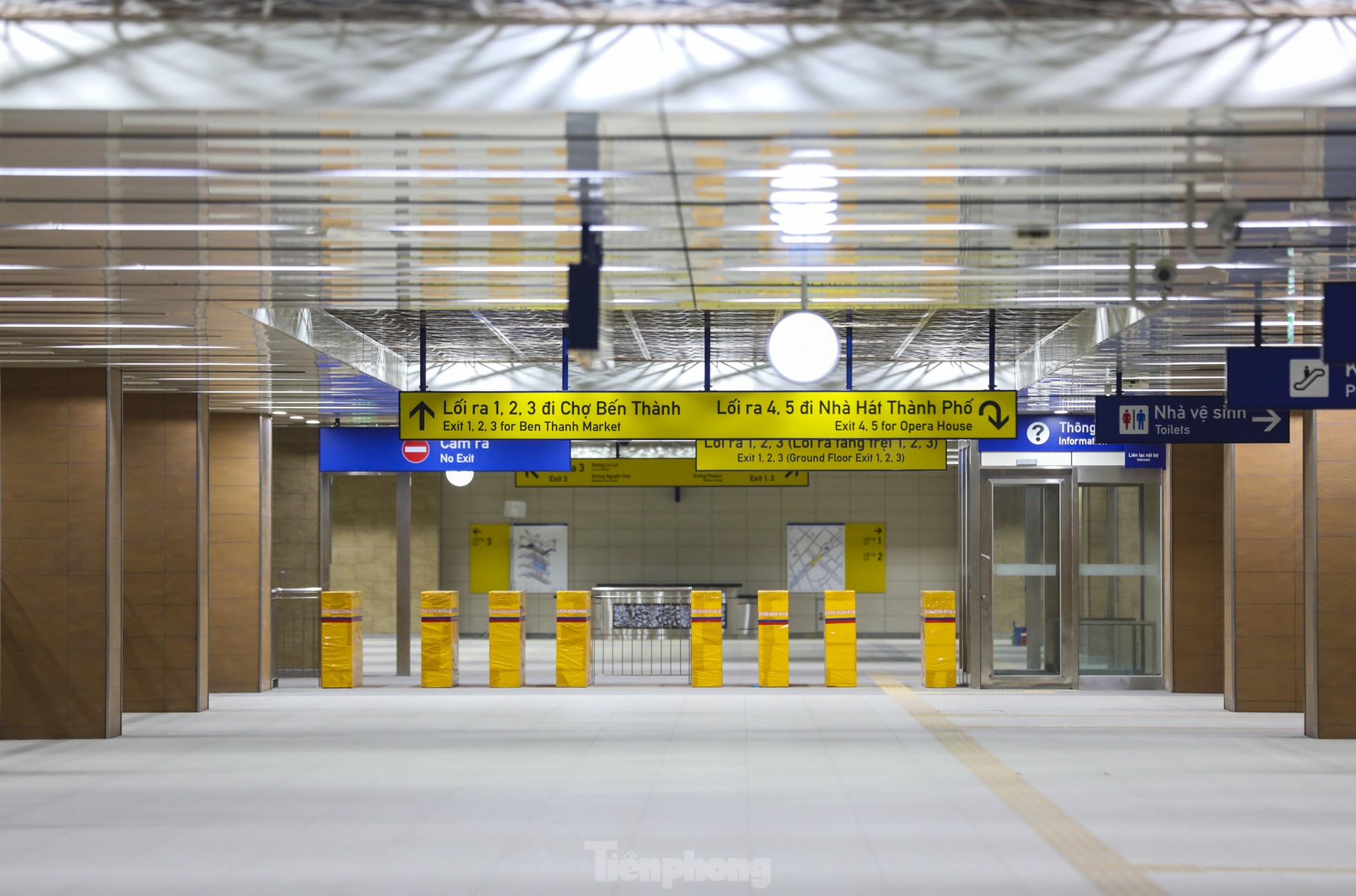
The Nha Hat Municipal Theater underground station is station number two out of a total of 14 stations on the Ben Thanh – Suoi Tien metro line number 1 and is 100% complete. The station is designed with a length of 190m and a width of 26m and has four floors.

