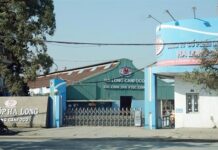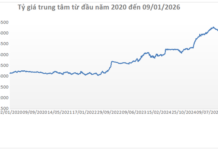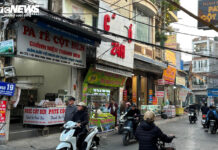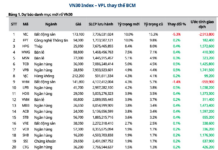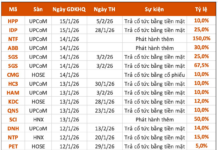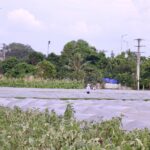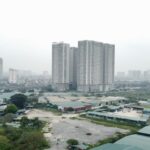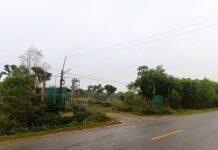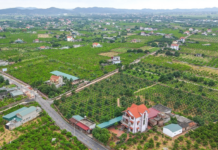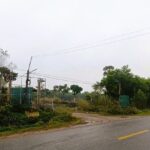The approved plan for the land plot marked CT2 has its north side bordering Co Linh Street and the west side bordering an existing road, with the remaining sides bordering green space. The scale of the detailed planning adjustment study covers an area of approximately 13,953 square meters.
The goal of this adjustment is to implement the Master Plan for Construction of the Capital until 2030, with a vision towards 2050, and the N10 Urban Subdivision Planning at a scale of 1/2,000 that has been approved by the competent authority. It also aims to optimize land use efficiency, enhance living amenities and apartment quality, improve living conditions, increase investment efficiency, contribute to the real estate market supply, and provide a legal basis for project development based on the approved planning. It will also serve as a basis for management and local authority construction management in accordance with regulations.
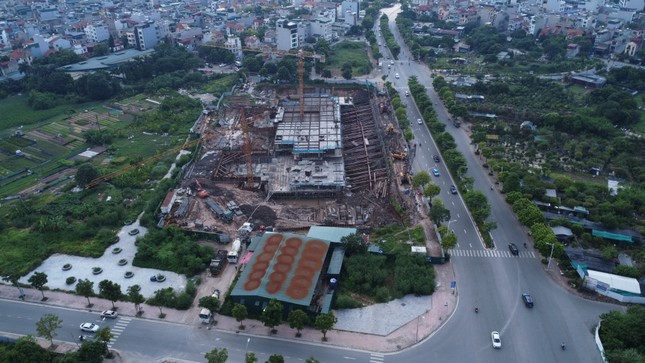
Hanoi adjusts the local planning of the housing area serving the site clearance project in Long Bien district at the CT2 land plot in Long Bien ward, Long Bien district. Illustrative image.
According to the above decision, there will be an increase in the total floor area (The proposed basement construction area is 8,293 square meters, including 3,340 square meters belonging to the 9,000 square meters of land planned for gardens, greenery, walkways, and a partial basement (outside the auctioned area), land use coefficient, basement boundary; adding 01 basement level, increasing from 2 to 3 basements. The total basement area of the project is approximately 24,879 square meters, ensuring the parking demand of the project as regulated.
The 16-story building on the CT2 land plot will provide 418 apartments and accommodate a population of 1,300 people.
The scale and functionality of the specific items within the project will be refined during the basic design phase and project implementation, ensuring compliance with the planning indicators determined in the plan and adhering to National Technical Regulations and other relevant legal provisions.
The Hanoi People’s Committee assigns the Department of Planning and Architecture to confirm the dossier and drawings of the Detailed Planning Adjustment at a scale of 1/500 for the Renovation and New Construction of the Housing Area serving the Site Clearance Project and preliminary land leveling for land-use rights auction in Long Bien ward, Long Bien district at the land plot marked CT2.
The People’s Committee of Long Bien district, in collaboration with the Department of Planning and Architecture, shall publicly announce the approved detailed planning adjustment so that relevant organizations, agencies, and people are aware and implement it accordingly.
The People’s Committee of Long Bien district, the People’s Committee of Long Bien ward, and the Inspectorate of the Department of Construction are responsible for inspecting and supervising construction in accordance with the approved planning and handling cases of construction violations according to their competence and legal provisions.
AEON Group Unveils the Largest Shopping Center in Central Vietnam
This morning, September 16, AEON Group’s seventh shopping center in Vietnam was officially opened to the public.






