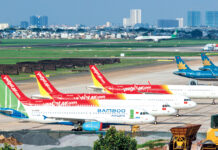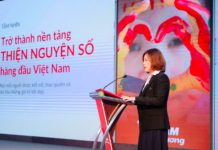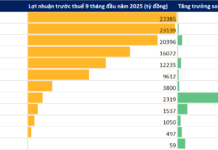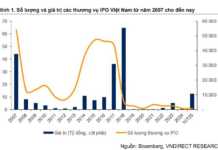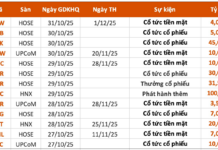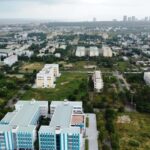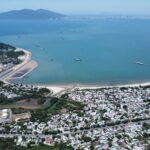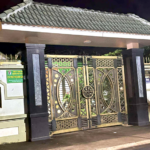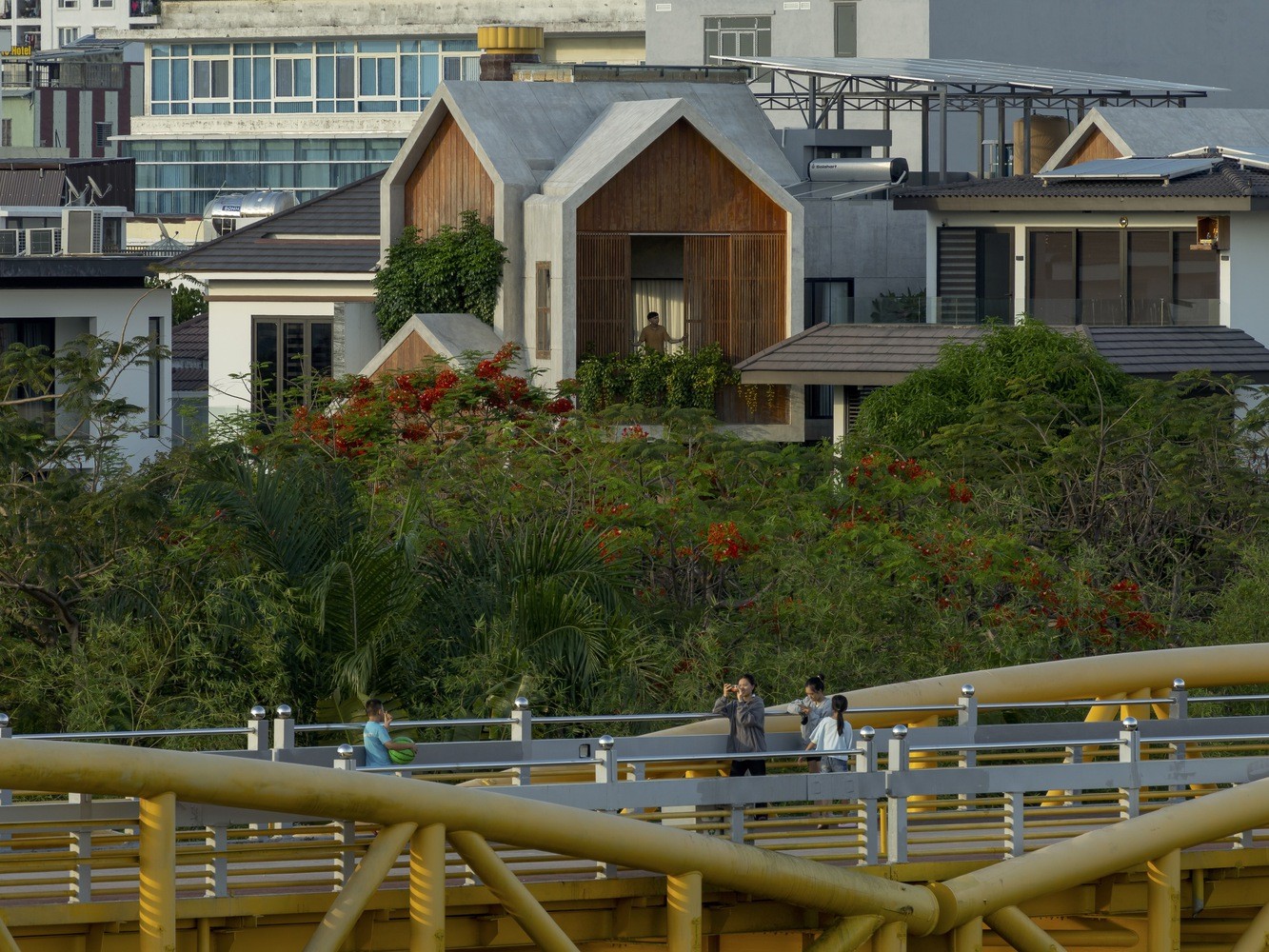
A modern villa in Da Nang, Vietnam, showcasing a unique blend of architecture and nature.
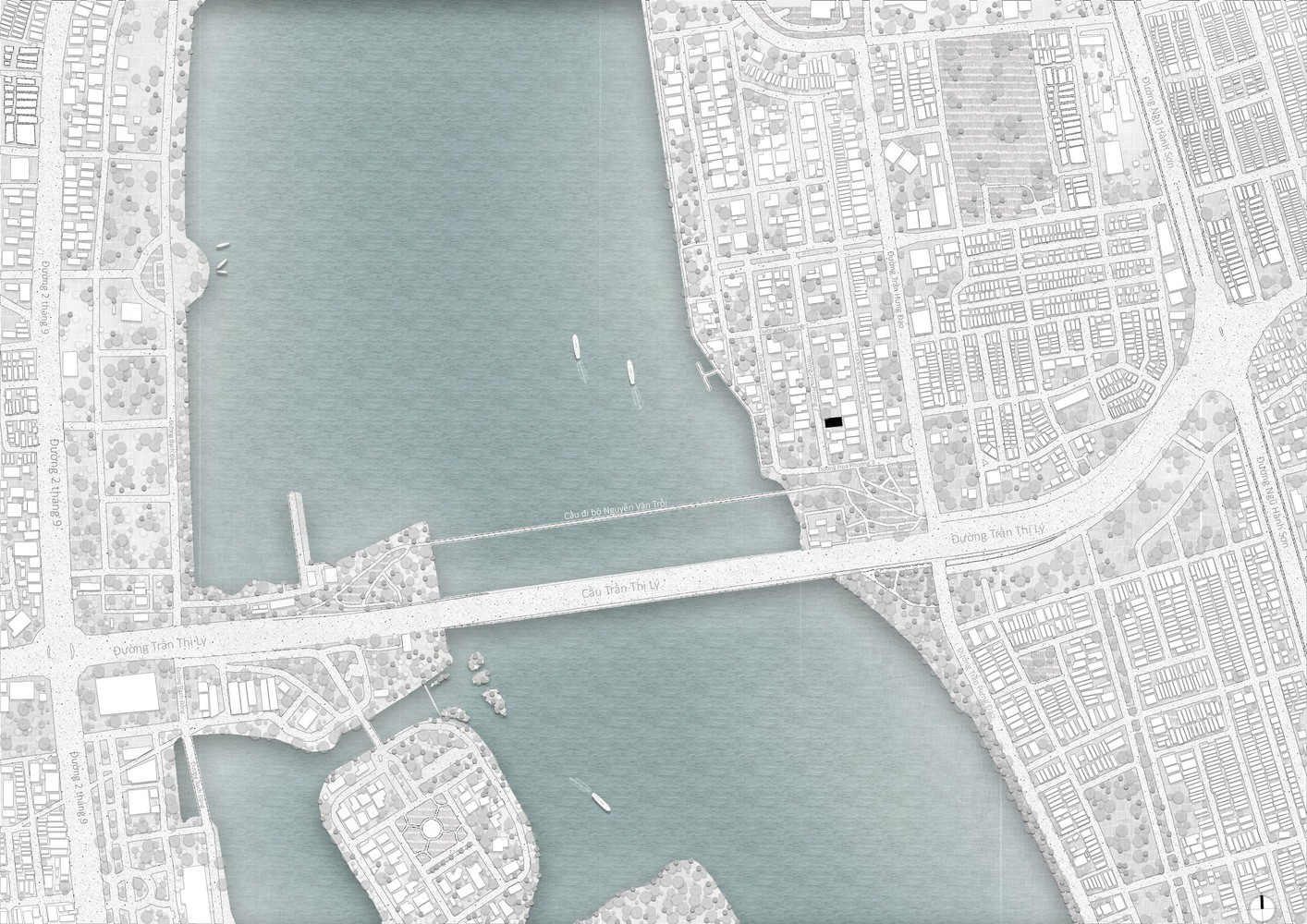
The villa’s exterior boasts a sleek and modern design, with a focus on natural lighting and open spaces.
This 2,691 square-foot villa is located in a new urban area between the Dragon Bridge and Tran Thi Ly Bridge in Da Nang City. It showcases a unique blend of modern architecture and natural elements, creating a harmonious living environment.
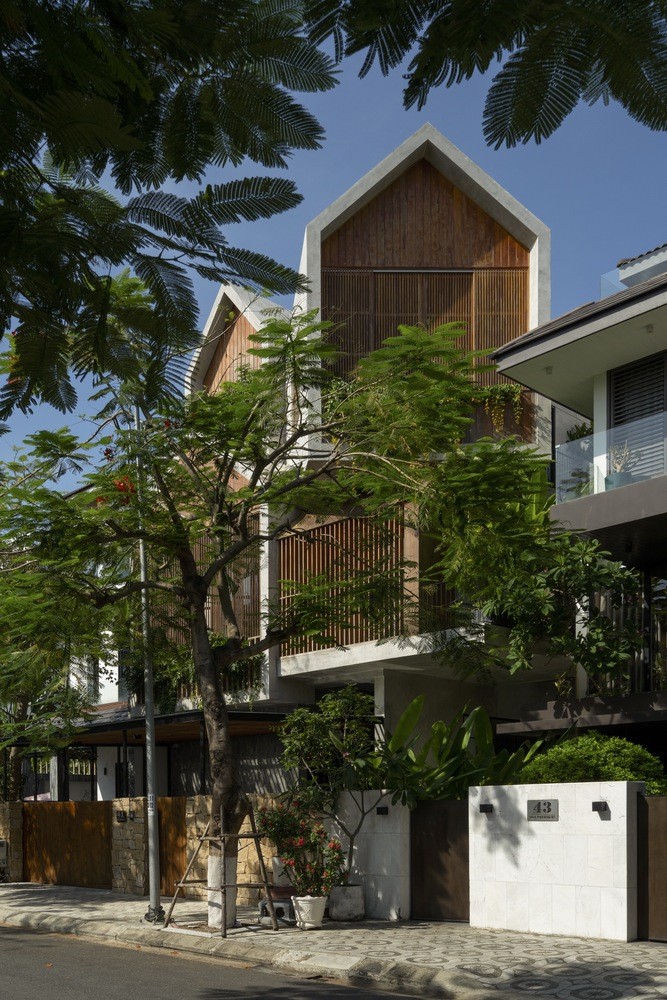
The villa’s interior features a spacious and well-lit living area, creating a comfortable and inviting ambiance.
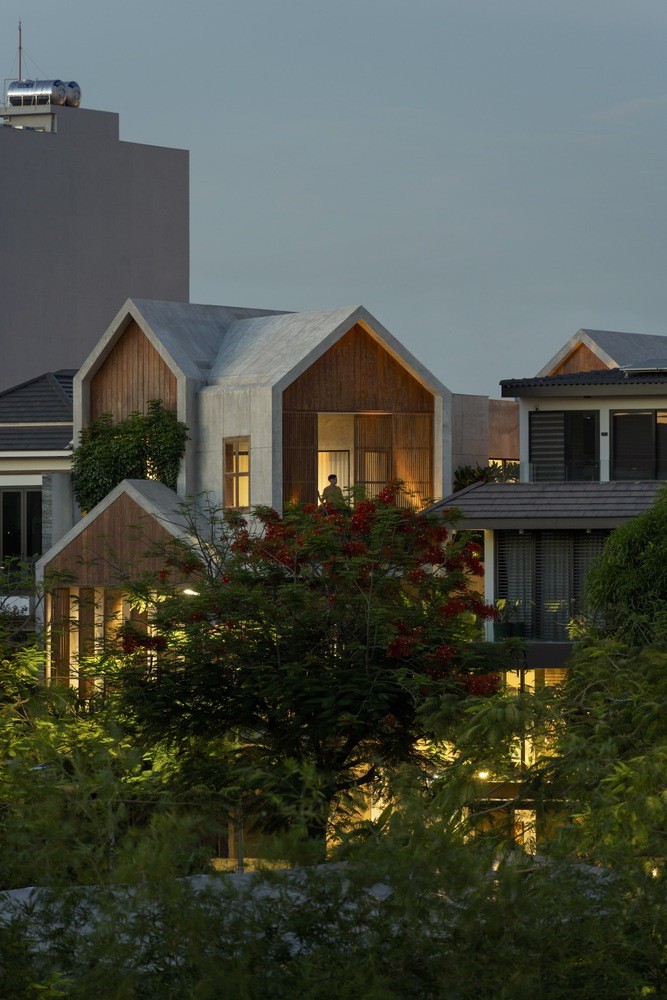
The villa’s design concept revolves around the idea of a new beginning, fostering family love and connection between a young couple and their two children.
The villa’s architecture is a testament to modern design, with clean lines and a minimalist aesthetic. The functional blocks are carefully arranged to facilitate all connecting activities and auxiliary spaces, ensuring a seamless flow throughout the home.
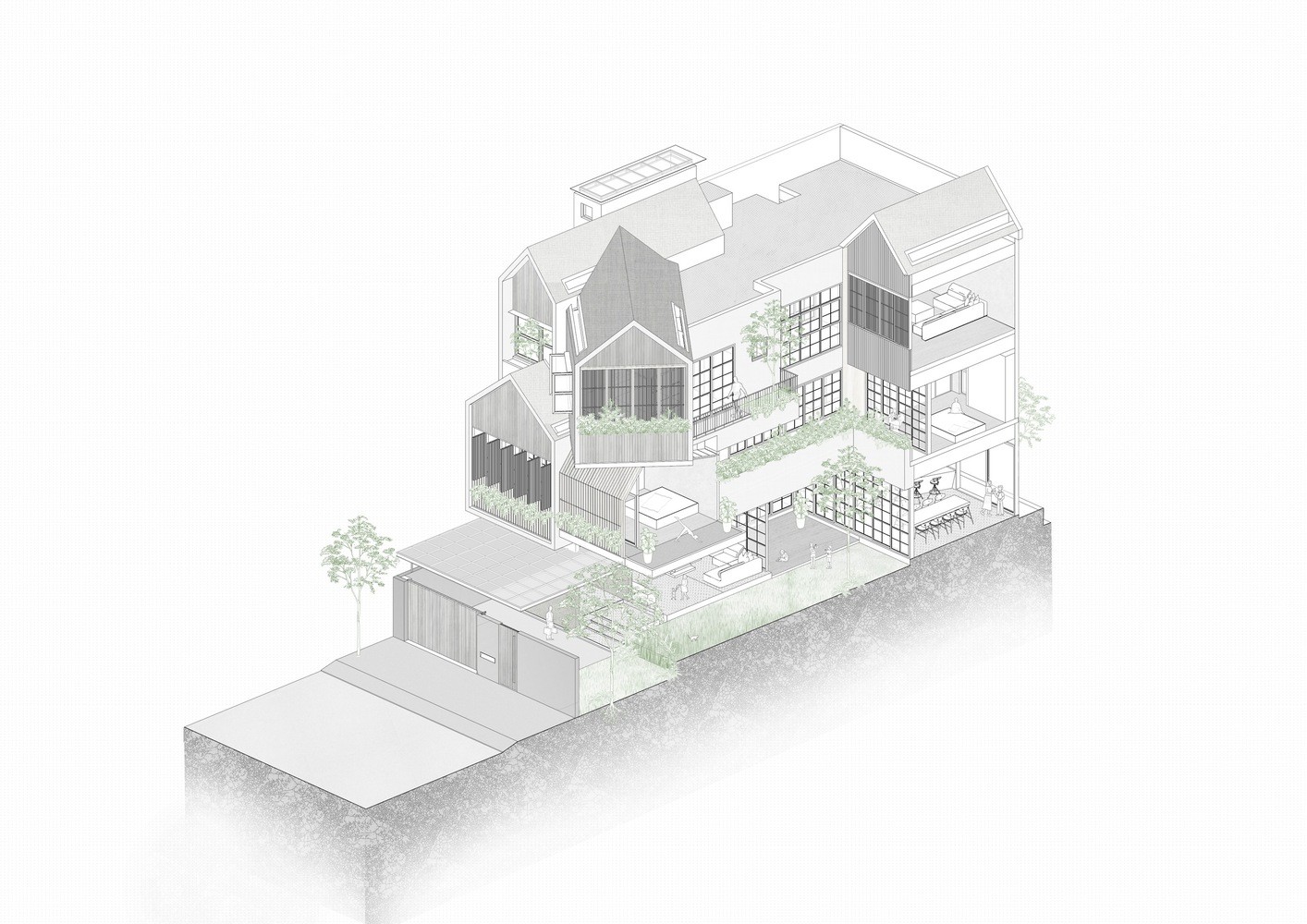
The villa’s interior showcases a stylish and elegant design, with a focus on natural materials and comfortable living.
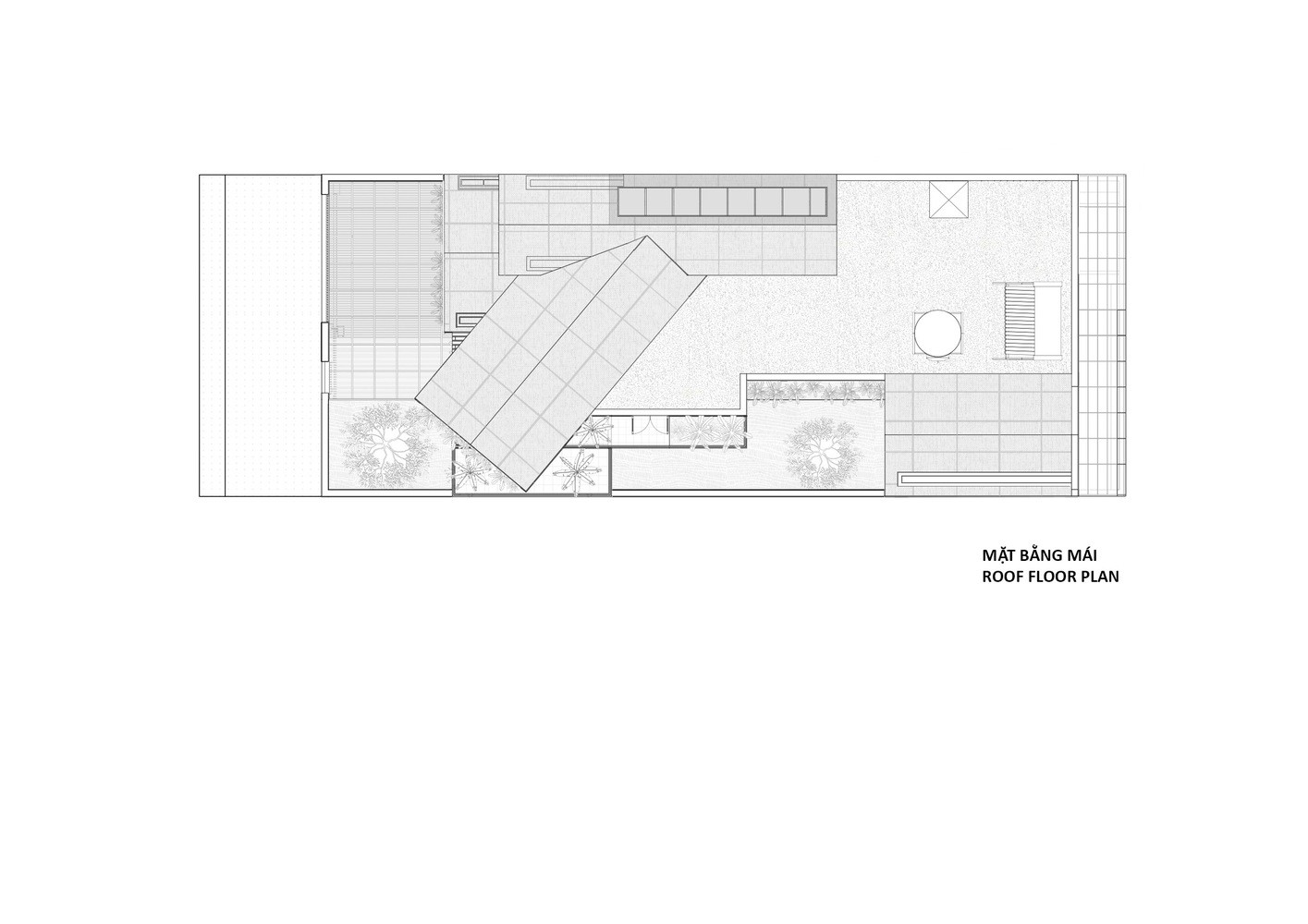
The living room features a cozy seating area, creating a warm and inviting space for family gatherings and entertainment.
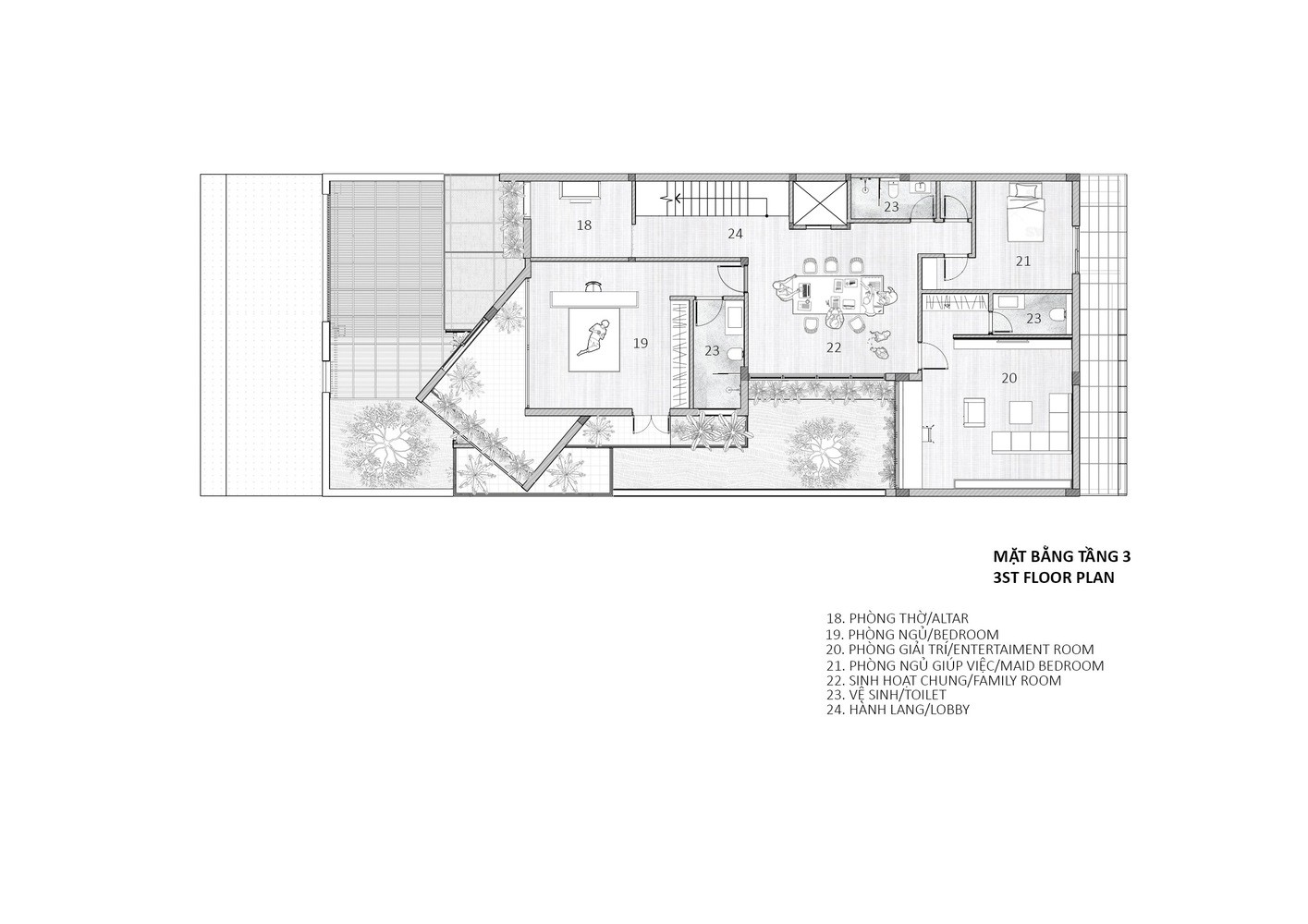
The dining area is seamlessly connected to the living room, creating a spacious and social atmosphere, perfect for family meals and gatherings.
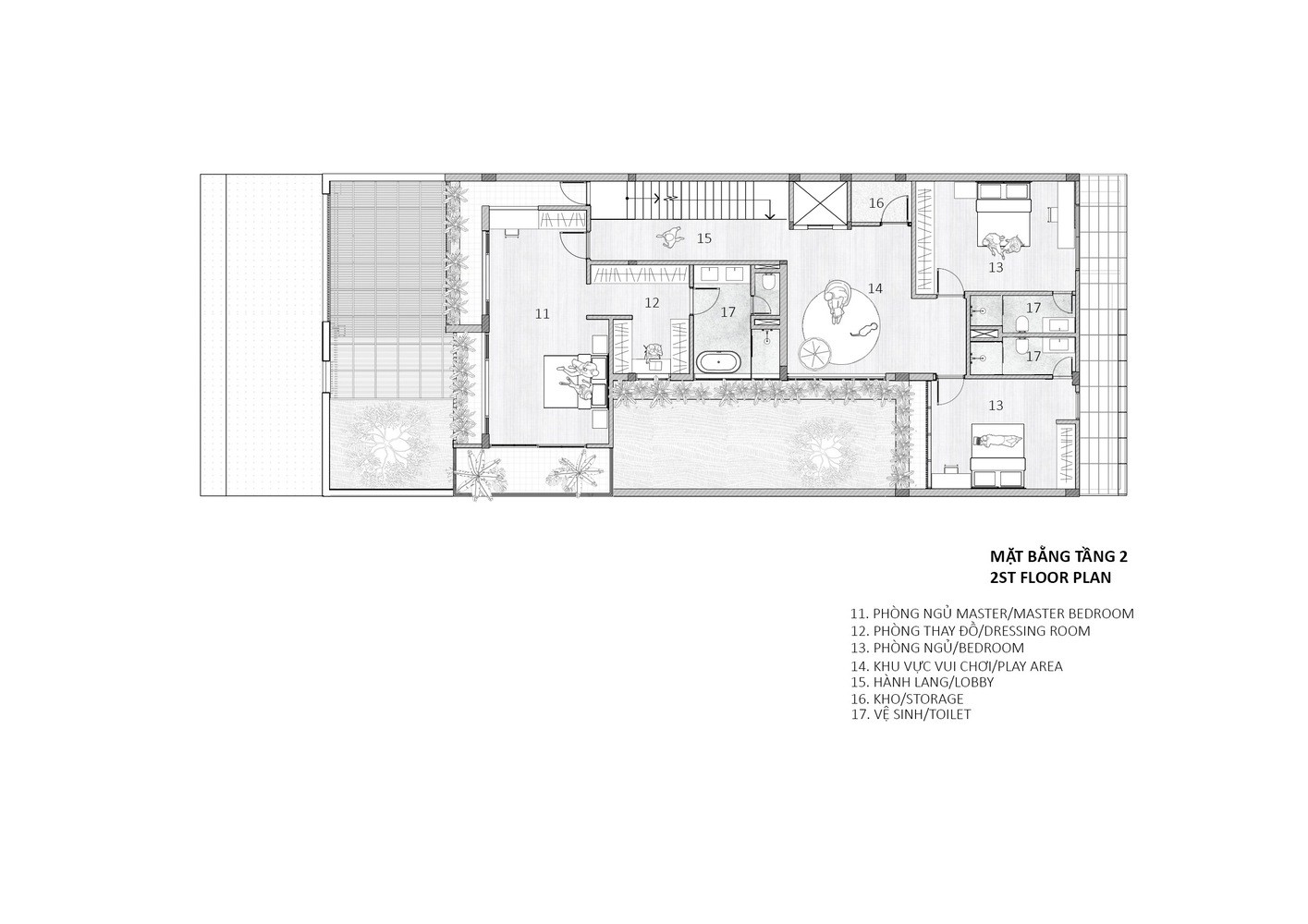
The kitchen is a chef’s dream, with ample counter space, modern appliances, and a central island, creating an efficient and stylish cooking environment.
The main functional blocks within the villa shape all connecting activities and auxiliary spaces. This thoughtful design ensures a smooth flow between different areas of the home, enhancing the overall living experience.
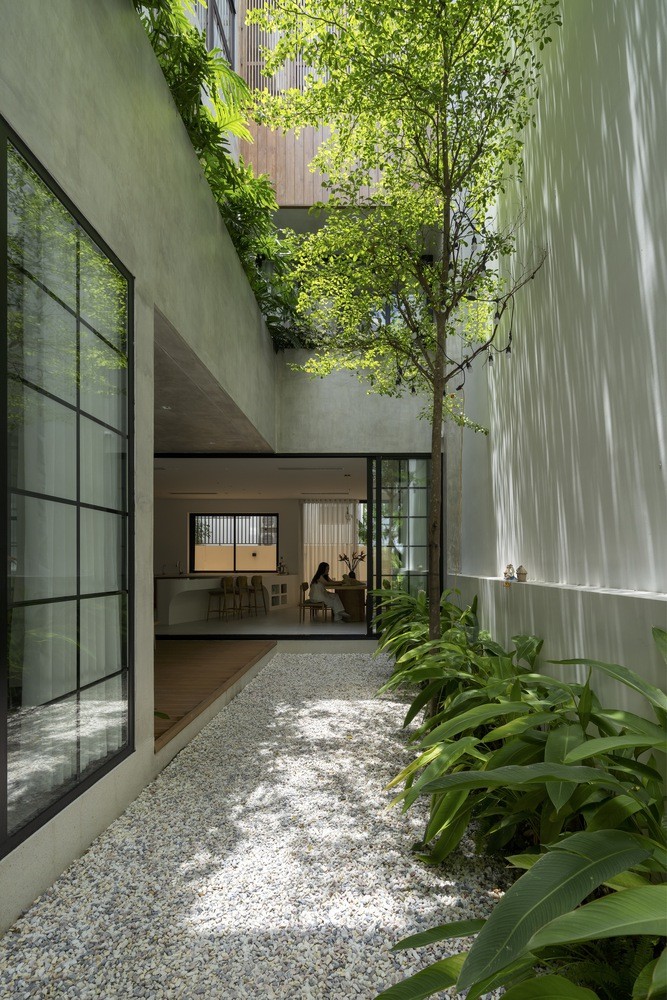
The bedroom showcases a cozy and tranquil atmosphere, with soft lighting and a neutral color palette, creating a relaxing retreat for the homeowners.
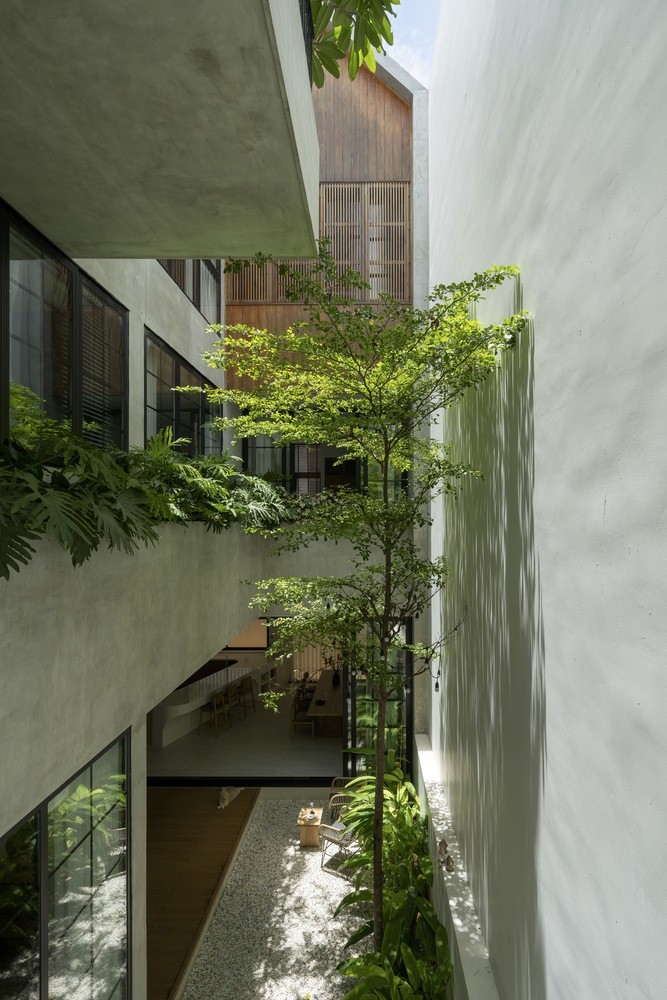
The bathroom features a luxurious and spa-like atmosphere, with a freestanding tub, walk-in shower, and elegant fixtures, offering a relaxing and indulgent experience.
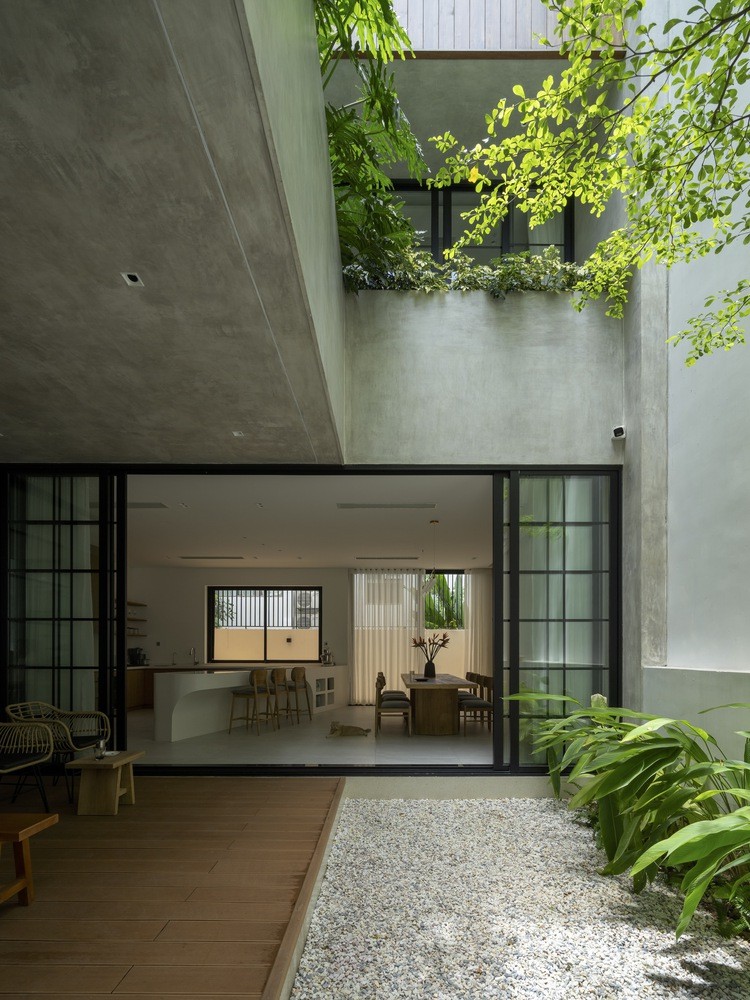
The villa’s exterior showcases a harmonious blend of modern architecture and natural elements, with a focus on greenery and open spaces.
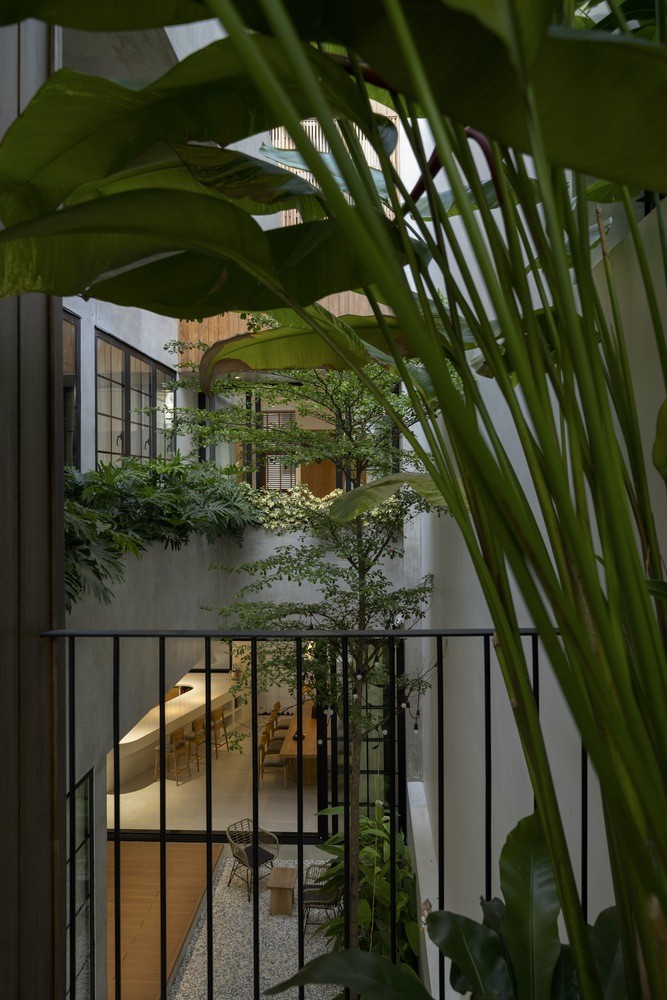
Buffer zones and transition areas play a crucial role in dividing living spaces, reducing direct heat, and creating the necessary green spaces for human-nature interaction, encouraging family bonding.
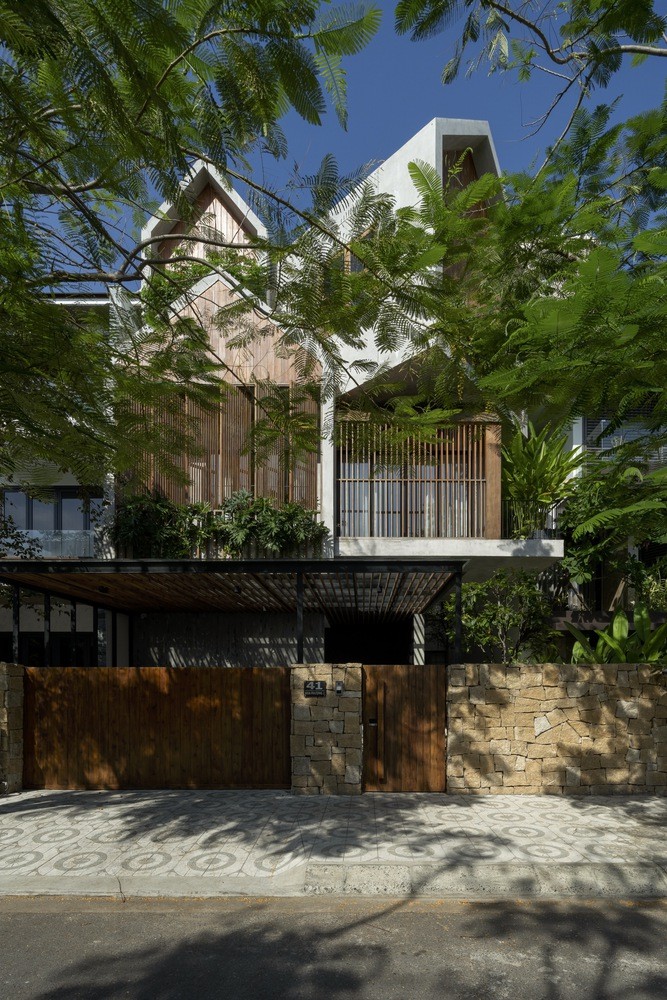
The outdoor area features a cozy seating arrangement, providing the perfect spot for relaxation and enjoyment of the surrounding natural beauty.
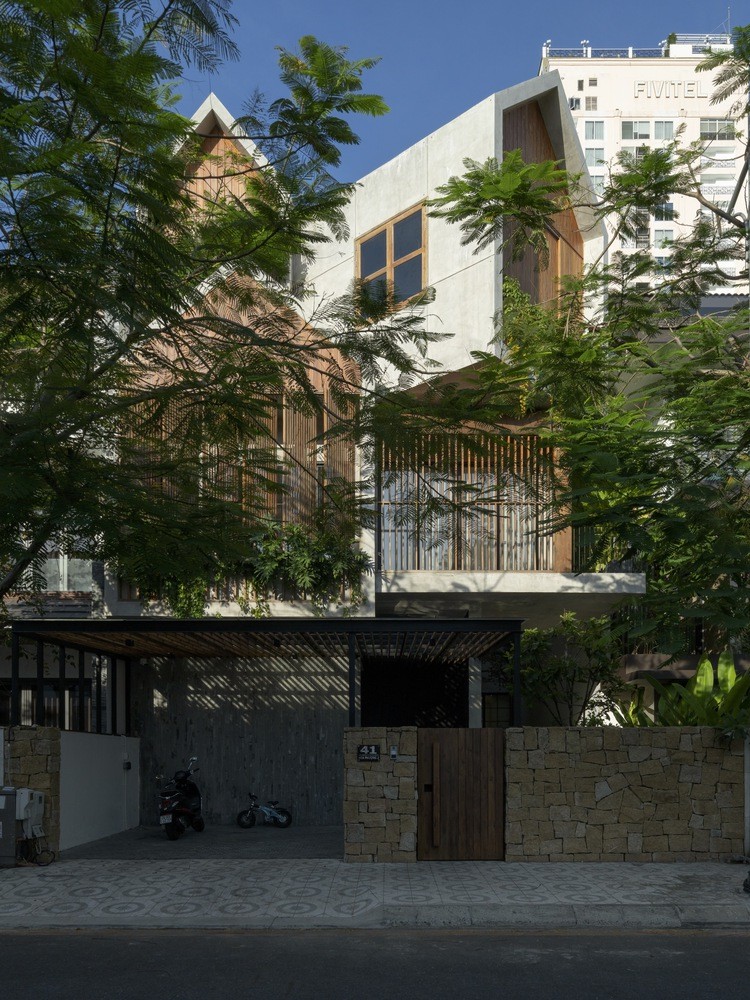
The overall form of the villa is characterized by sleek lines and compact shapes, creating a modern and sophisticated silhouette.
The villa’s exterior showcases a harmonious blend of modern architecture and natural elements. The overall form is defined by sleek lines and compact shapes, creating a stylish and contemporary aesthetic.
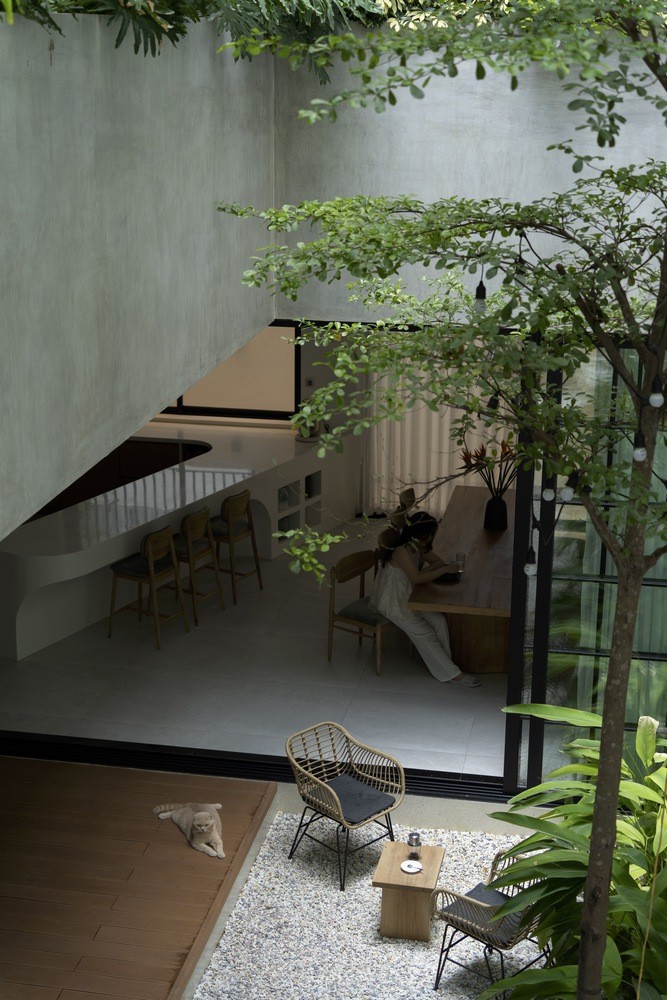
The bedroom features a cozy and inviting atmosphere, with a comfortable bed and soft lighting, creating a relaxing retreat for the homeowners.
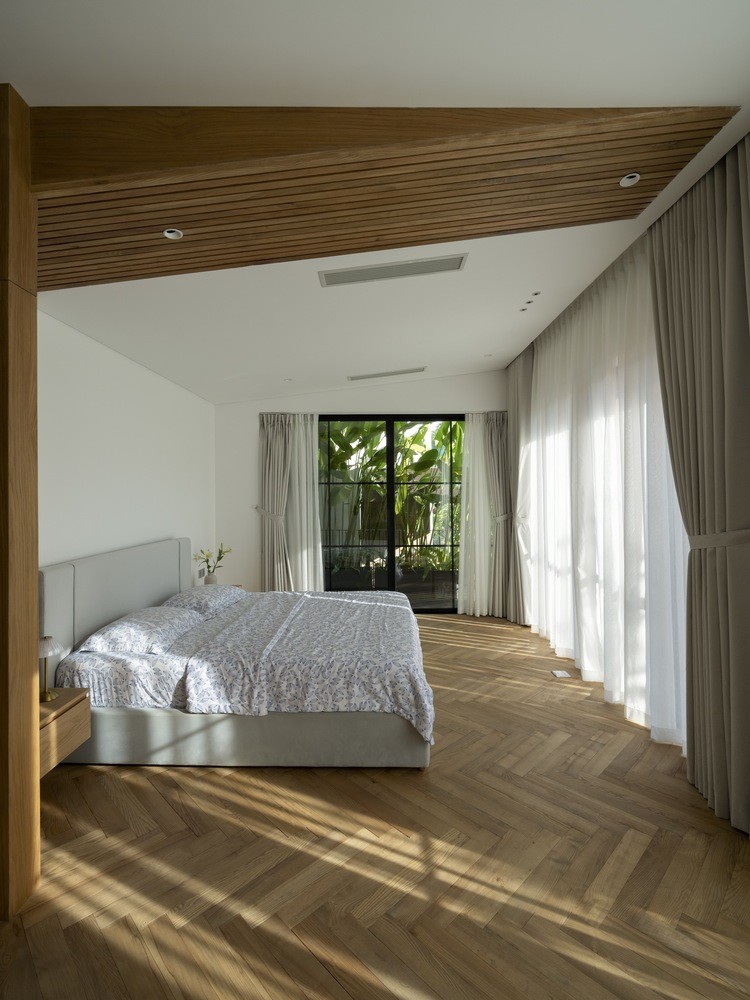
The bathroom showcases a stylish and modern design, with a walk-in shower, sleek fixtures, and a neutral color palette, creating a spa-like atmosphere.
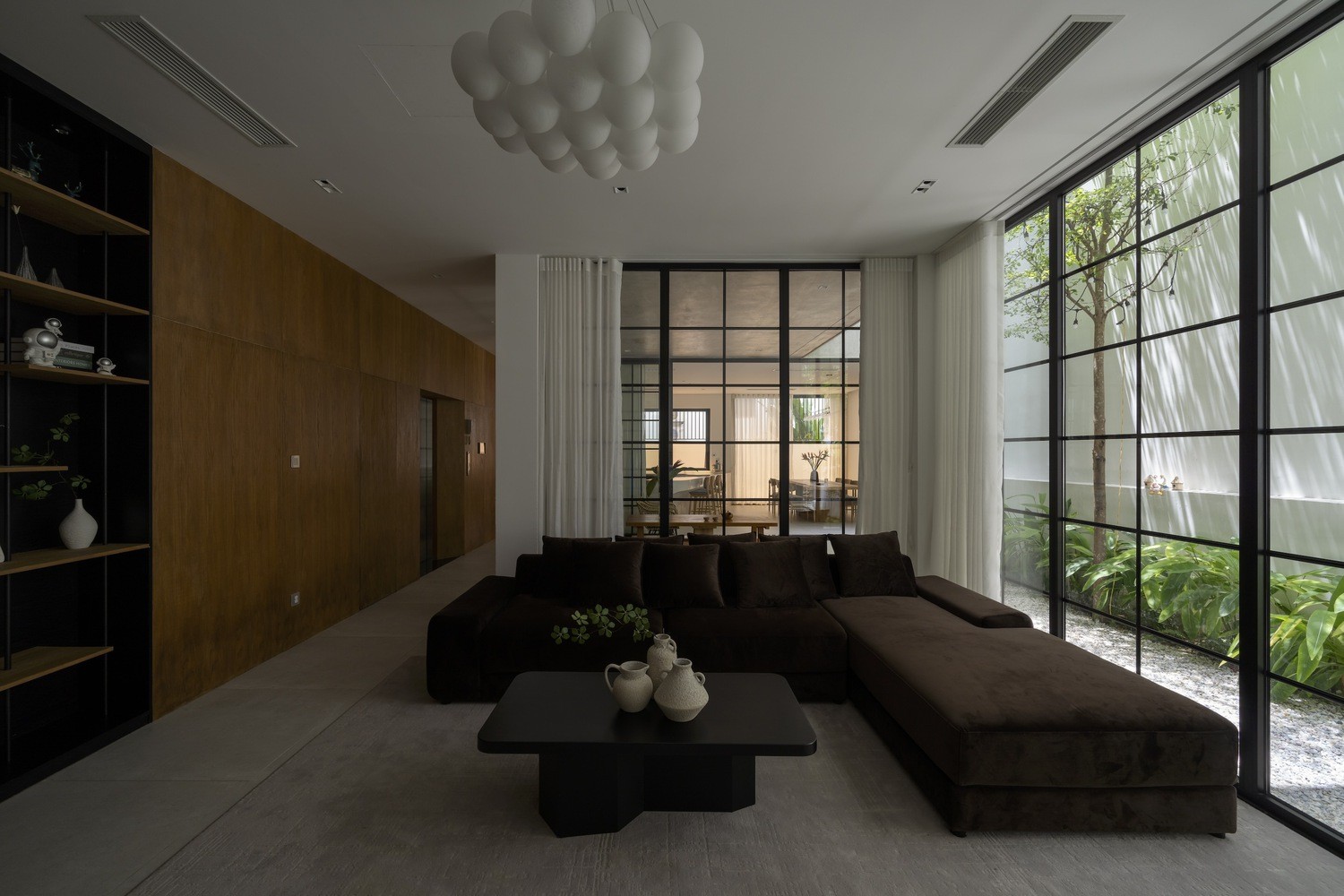
The villa’s exterior showcases a harmonious blend of modern architecture and natural elements, with a focus on greenery and open spaces.
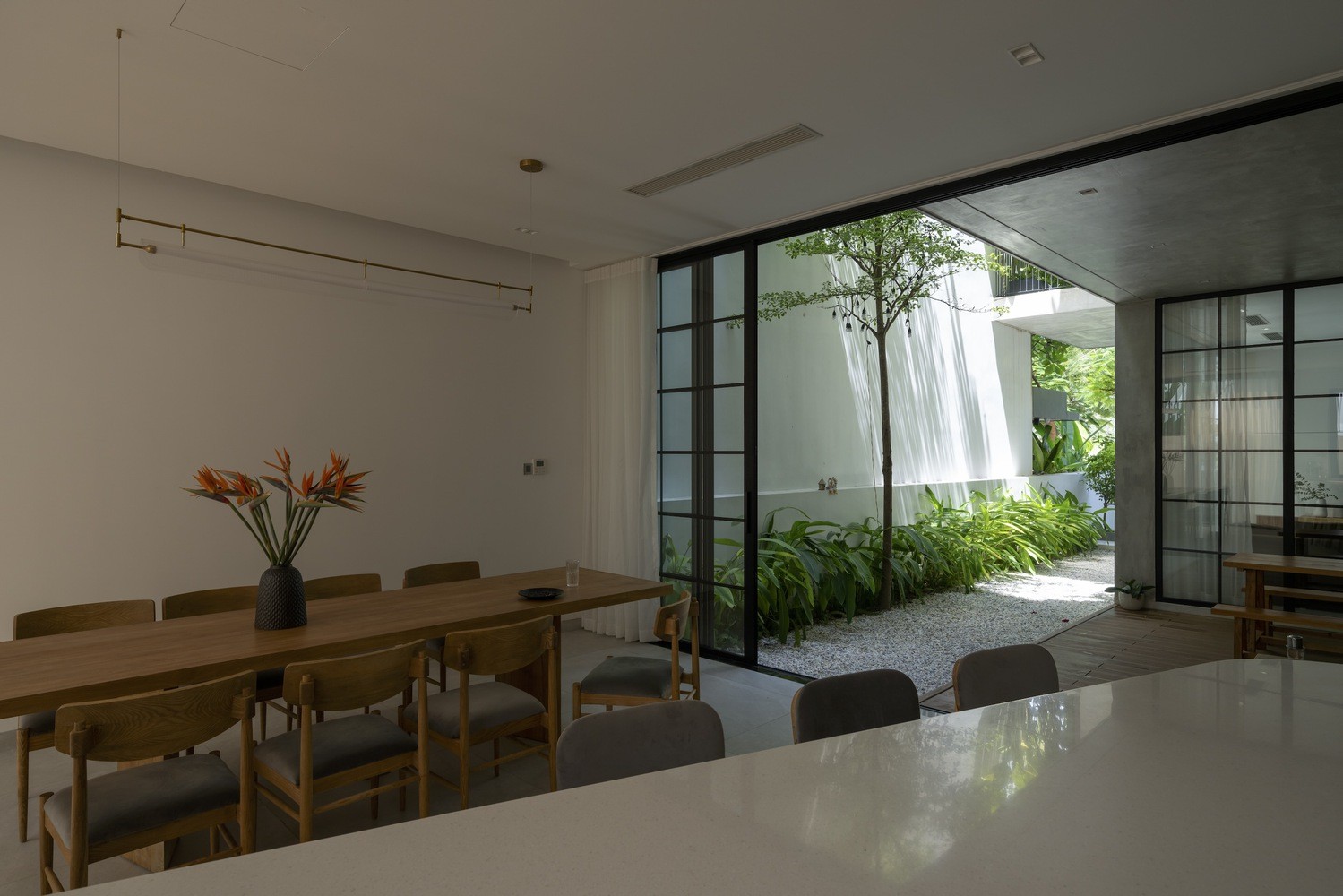
The bedroom features a cozy and tranquil atmosphere, with a comfortable bed and soft lighting, ensuring a good night’s rest.
The villa’s design ensures privacy in spaces such as bedrooms, living rooms, and the kitchen while promoting a sense of freedom and openness, making the most of the surrounding context.
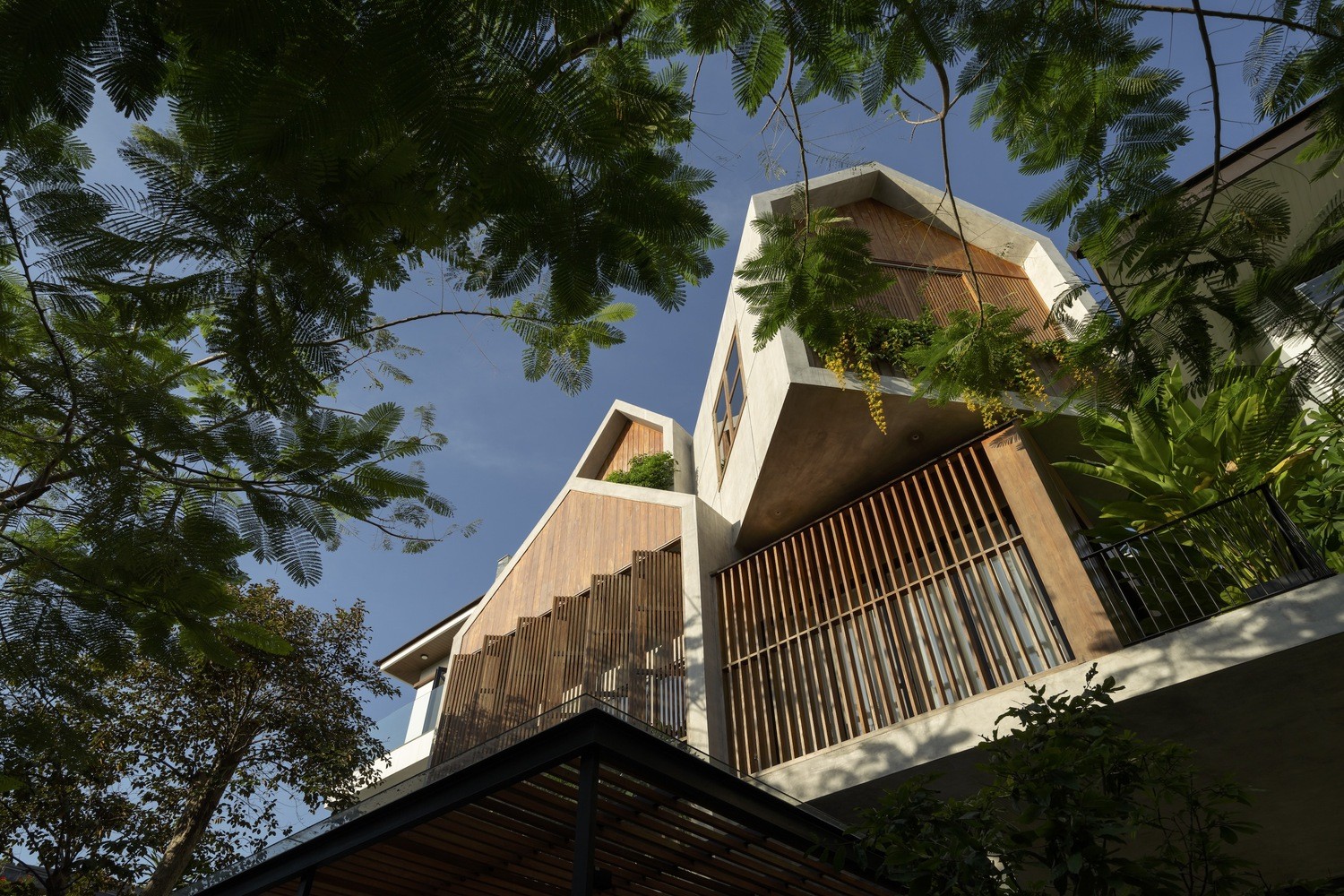
The outdoor seating area provides a comfortable space to relax and enjoy the surrounding natural beauty, with a stunning view of the garden.
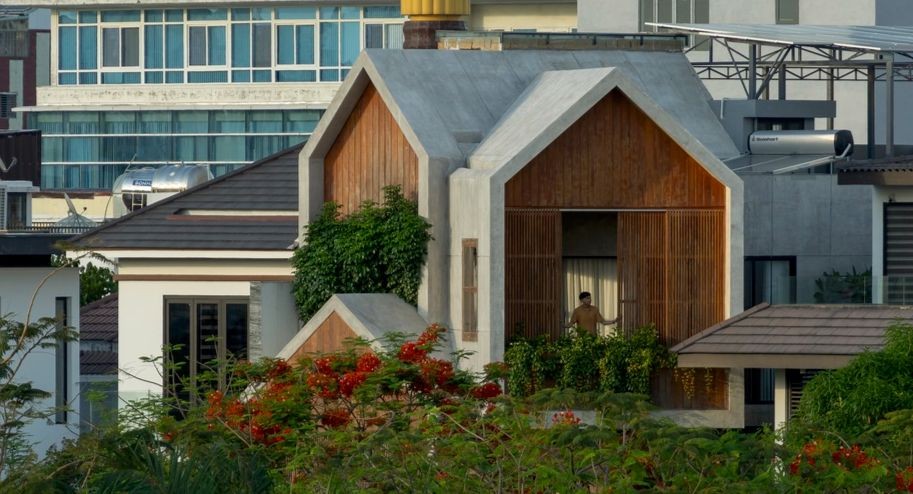
The villa’s exterior showcases a unique blend of modern architecture and natural elements, with a focus on open spaces and greenery.
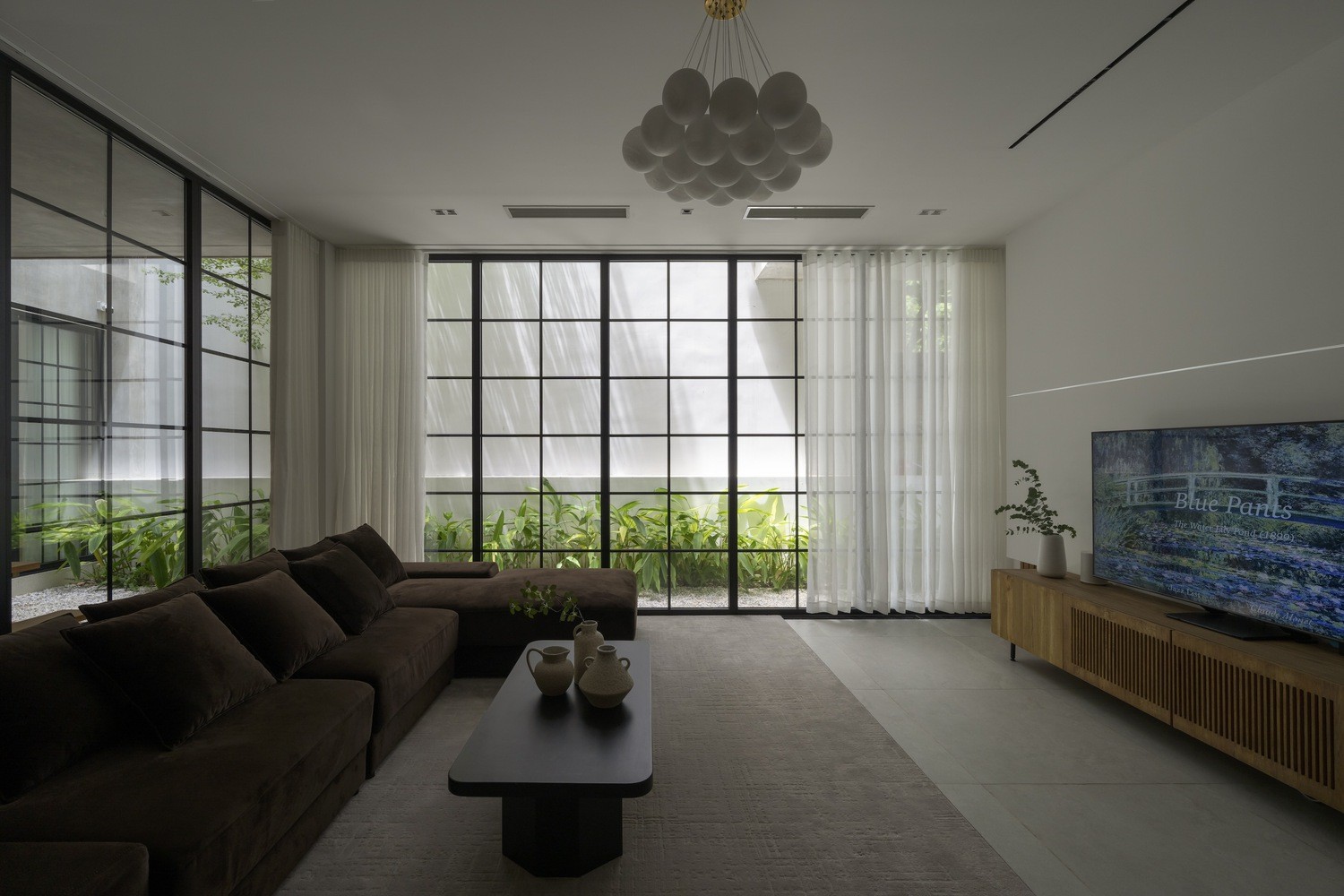
The dining area is seamlessly connected to the outdoor space, blurring the boundaries between indoors and outdoors, and creating a unique dining experience.
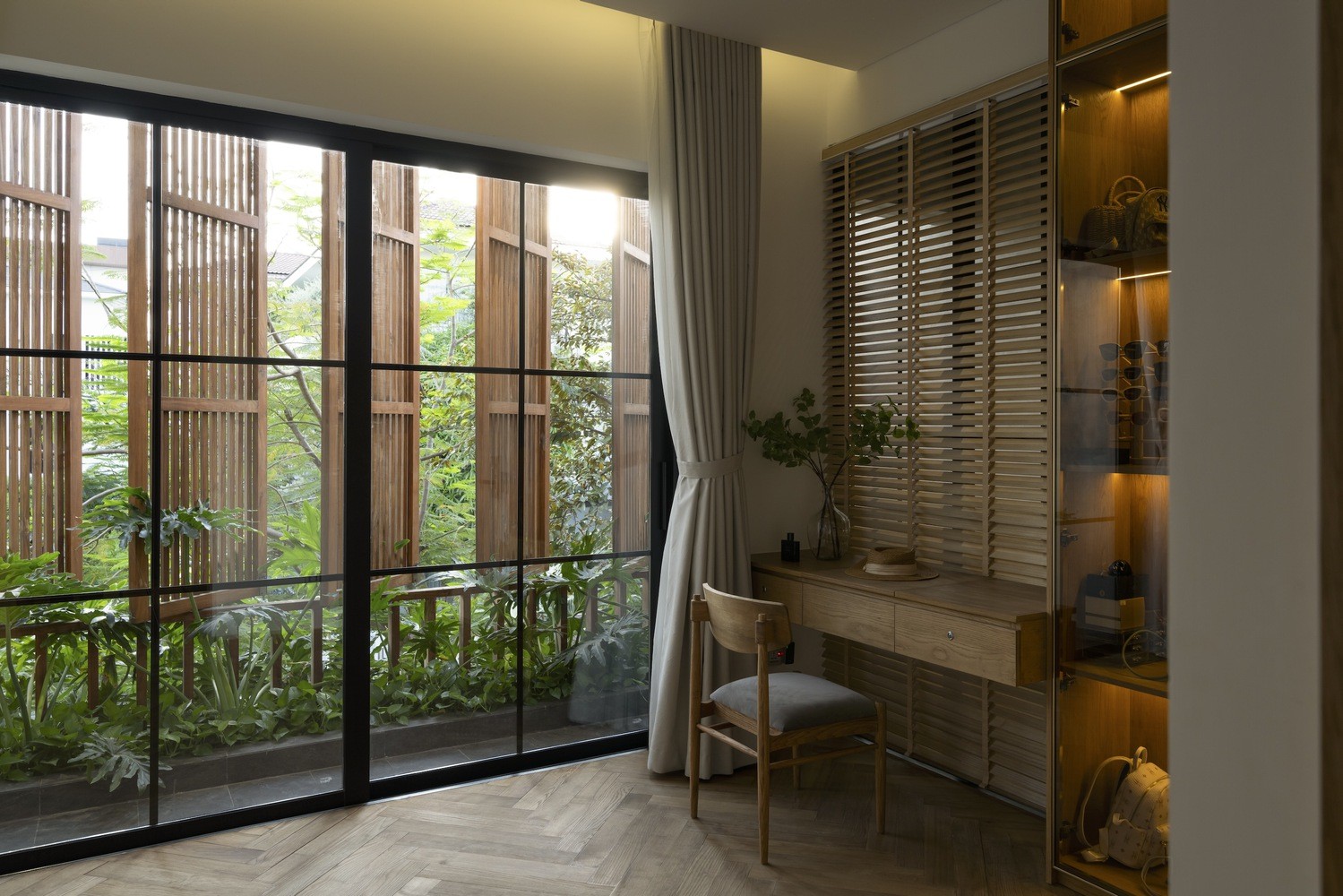
According to AD9 Architects
The Future of Da Nang’s 3,770-Ha Innovation Zone: Key Highlights
The central city of Da Nang has unveiled its ambitious plans for an Innovation Division on a grand scale. This new development promises to offer a plethora of attractive investment opportunities. Envisioned as a hub of innovation, education, and medical services, alongside a software park, this area will transform the southern gateway to the city, bordering Quang Nam Province.
The Top 10 Locations Proposed for a Free Trade Zone in Da Nang
The proposed sites for the free trade area, ranging from over 50 hectares to 400 hectares, are primarily located in Hoa Vang district and Lien Chieu district of Da Nang city. This strategic move is set to revolutionize the economic landscape of the region, offering a host of benefits and opportunities for businesses and investors alike. With its convenient location and ample space, this free trade area is poised to become a thriving hub of commercial activity, fostering innovation, collaboration, and prosperity for all involved.

