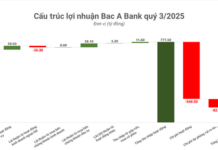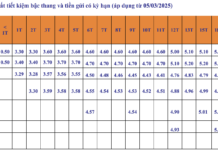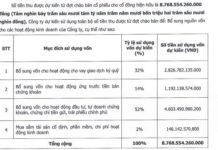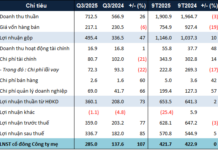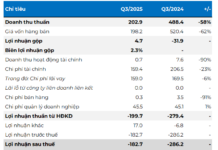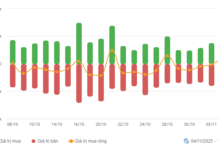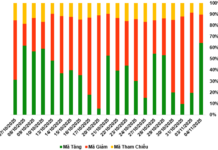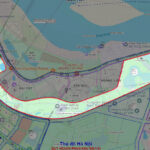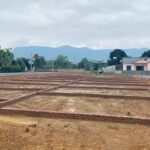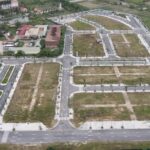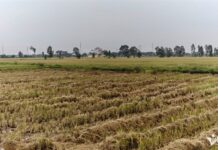This plot of land is located in the central area of the Tay Ho Tay New Urban Area (phase 1) and is adjacent to several important landmarks. On its northern side, it borders a green area marked as B1-CX1, while to its east lies a road with a cross-section of B=15m. The southern and western borders are defined by a road with a cross-section of B=40m. Spanning approximately 23,901 square meters, this land plot holds significant potential for development.
According to the approved adjustments to the detailed planning of the central area of Tay Ho Tay New Urban Area at a scale of 1/500, the construction plan for plot B1-CC1-2 is illustrated in the architectural and landscape organizational diagram. However, certain aspects require further clarification, including the exact boundaries, the scale of the underground construction, entry points to the underground area, and the location of technical infrastructure construction…
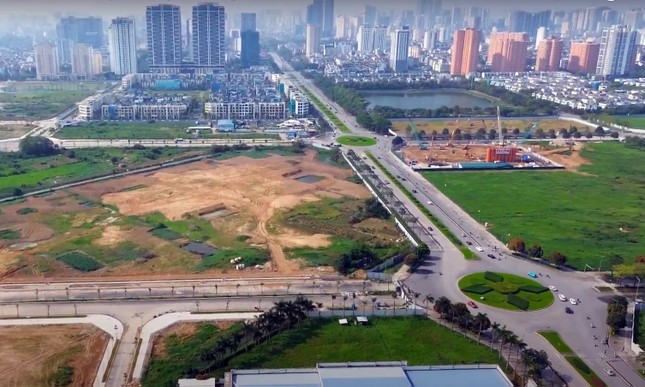
Hanoi continues to fine-tune the planning of the ‘super’ Starlake Tay Ho Tay project.
It is proposed to conduct a detailed study and finalize the architectural and landscape organization, as well as the construction of underground works on plot B1-CC1-2, while adhering to the principle of maintaining the land use function (urban public and regional land) and planning indices (land area, construction density, aboveground construction height, and land use coefficient) as specified in the approved detailed planning adjustments for the central area of Tay Ho Tay New Urban Area at a scale of 1/500, as per Decision No. 2535 issued by the Hanoi People’s Committee in June 2020.
The construction objectives (commercial service center, hypermarket, and concentrated shopping area) should be updated to align with Decision No. 5397 dated December 30, 2022, issued by the Hanoi People’s Committee regarding the approval of project transfer; this includes clarifying the boundaries, scale of the underground construction, entry points to the underground area, and the location of technical infrastructure construction.
The Hanoi People’s Committee assigns the Department of Planning and Architecture to inspect and confirm the consistency of the adjusted detailed planning dossier for the central area of Tay Ho Tay New Urban Area at a scale of 1/500 for plot B1-CC1-2 with this Decision. Additionally, the aforementioned adjustments should be incorporated into the detailed planning dossier for the central area of Tay Ho Tay New Urban Area at a scale of 1/500.
The People’s Committee of Bac Tu Liem District is assigned to coordinate with the Department of Planning and Architecture to publicly announce the approved detailed planning adjustments, ensuring that relevant agencies, organizations, and people are informed according to regulations.
The Chief Inspector of the Department of Construction, the Chairman of the People’s Committee of Bac Tu Liem District, and the Chairman of the People’s Committee of Xuan Tao Ward are responsible for inspecting and supervising construction in accordance with the planning, as well as handling any violations of construction order within their authority and in accordance with regulations.
Furthermore, the Hanoi leadership directs the Department of Natural Resources and Environment to coordinate with the People’s Committee of Bac Tu Liem District, the People’s Committee of Xuan Tao Ward, and relevant units to inspect, accurately determine boundaries, landmarks, and land area on the ground, ensuring compliance with planning and avoiding overlap with other projects in the area.
The central area of Tay Ho Tay New Urban Area (Starlake) was first approved for planning in December 2007, covering the administrative boundaries of Xuan La Ward (Tay Ho District), Nghia Do Ward (Cau Giay District), and Xuan Dinh Ward (Bac Tu Liem District). With a total planned area of nearly 208 hectares, the project is developed by T.H.T Development Company Limited with 100% Korean investment and a total investment capital of over 1.3 billion USD.
The Ultimate Green Oasis: Unveiling Plans for a Massive Park in Bắc Từ Liêm District, Hanoi
The planned ‘mega’ park and nursery in Hanoi’s Thuong Cat and Lien Mac wards, Bac Tu Liem district, will be a welcome addition to the area, offering a peaceful green space for residents to enjoy. With the upcoming construction of the Thuong Cat Bridge, the new park will provide a tranquil escape for the community, enhancing the appeal of this already thriving neighborhood.
The New Subdivision Regulations in Hanoi: Minimum Lot Size of 50 sq.m
As of October 7, 2024, the minimum land area required for a plot division in Hanoi has been revised to 50 square meters, reflecting a significant increase of 20 square meters from the previous regulation.
Unveiling Hanoi’s Mystery: The Story of an Anomalous Land Auction and the Ghost Bidder
The Hanoi People’s Committee has requested that the city’s police force employ operational measures to promptly detect violations in land auctions. They have also proposed solutions to prevent or restrict the participation of bidders who consistently place abnormally high bids and subsequently forfeit their deposits.







