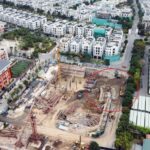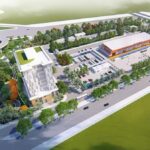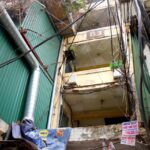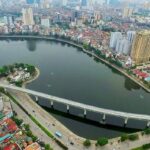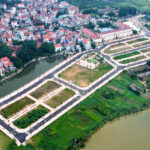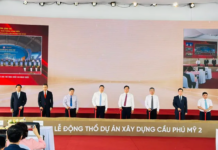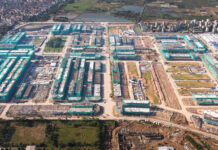Vice Chairman of the City People’s Committee Duong Duc Tuan has just signed and issued Decision No. 6132/QD-UBND approving the planning details of the central space axis of Quang An Peninsula, at a scale of 1/500. The location is in Quang An and Tu Lien wards, Tay Ho district, Hanoi city.
The project aims to concretize the urban planning of the West Lake and adjacent areas (A6), at a scale of 1/2000, and make local adjustments to the A6 urban planning at the same scale in planning blocks 16, 17, 19, and the area’s roads.
Accordingly, Quang An Peninsula will form a green axis, an entertainment area, a cultural and spiritual park, and a specialized art and culture park, including the construction of a large, modern theater representative of the capital. It will feature a public landscape axis, combined with a commercial, service, and hotel development area serving tourism and resorts, ensuring compliance with current regulations.
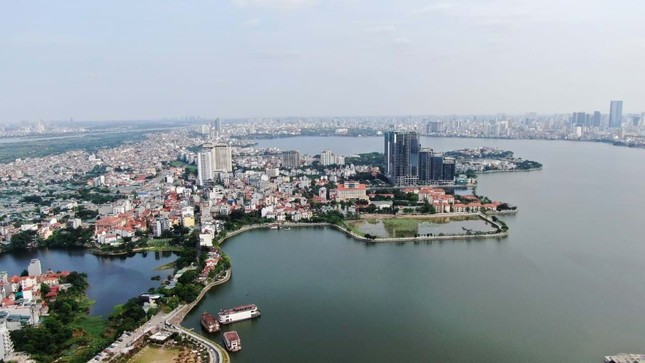
Quang An Peninsula area. Photo: Vo Thanh Tung
At the same time, it will establish a spatial axis connecting the central area of the Tay Ho Tay new urban area – West Lake – West Lake Peninsula – Red River – Co Loa ancient citadel. It will also preserve, restore, and promote the characteristic values of culture, landscape, and the West Lake water surface, Dam Tri lake, and existing temples, shrines, and pagodas, harmoniously integrating the architectural landscape with surrounding projects.
In addition, the planning will connect the urban underground space and underground parking lots with the city’s technical infrastructure system as per Hanoi’s planning. It will also improve the technical infrastructure and transport system, supplement parking lots, and protect the ecological environment of the West Lake water surface and the surrounding area.
The area for detailed planning of the central space of Quang An Peninsula, at a scale of 1/500, belongs to the administrative boundaries of Quang An and Tu Lien wards, Tay Ho district, Hanoi city. The northeast side borders Au Co and Xuan Dieu streets, the northwest side borders land along Dang Thai Mai street and Thuy Su lake, the southwest side borders the West Lake water surface, and the southeast side borders land along the Dang Thai Mai space axis and the Tay Ho villas.
The total area of the planned land is about 44.1 hectares, with the main functions being a specialized art and culture park, a city theater, a place of religious worship, an entertainment area, and hotel and commercial services.
Previously, the planning project had received feedback from local people, with special attention given to the Opera House on Quang An Peninsula, designed to float on Dam Tri lake. The Opera House is the architectural highlight of the planning project and will serve as an art performance and cultural event space for the capital.
The Capital’s Allocation of 68,000 Square Meters for the Construction of the Dong Anh Bus Terminal
The Dong Anh Bus Station spans an impressive 54,000 square meters and boasts a capacity of 148 parking spaces. The centerpiece of this transportation hub is the 3-story operational control building, strategically located at the heart of the bus station. Additionally, a striking feature of the station is the pair of 12-story public service complexes that complement the main building, elevating the overall functionality and aesthetic appeal of this modern transportation facility.
Renovating Old Apartments in Hanoi: High-Rises without Increasing the Number of Units
Speaking to Tien Phong Newspaper, Mr. Nguyen Ba Nguyen, Deputy Director of the Department of Planning and Architecture of Hanoi, said that the current mechanism for planning the renovation of old apartment buildings facilitates the formulation of detailed planning by districts and counties.

