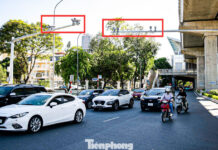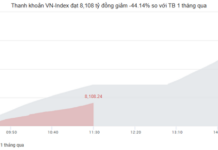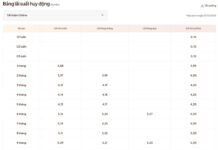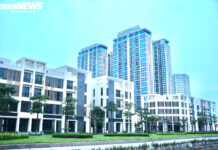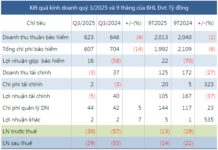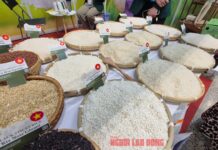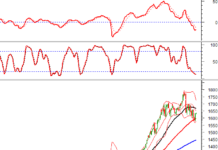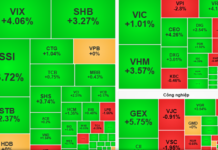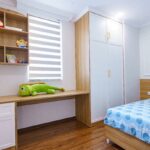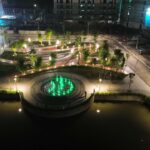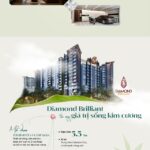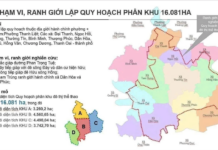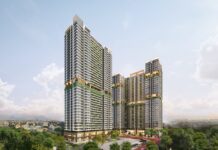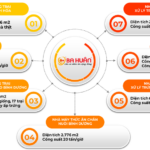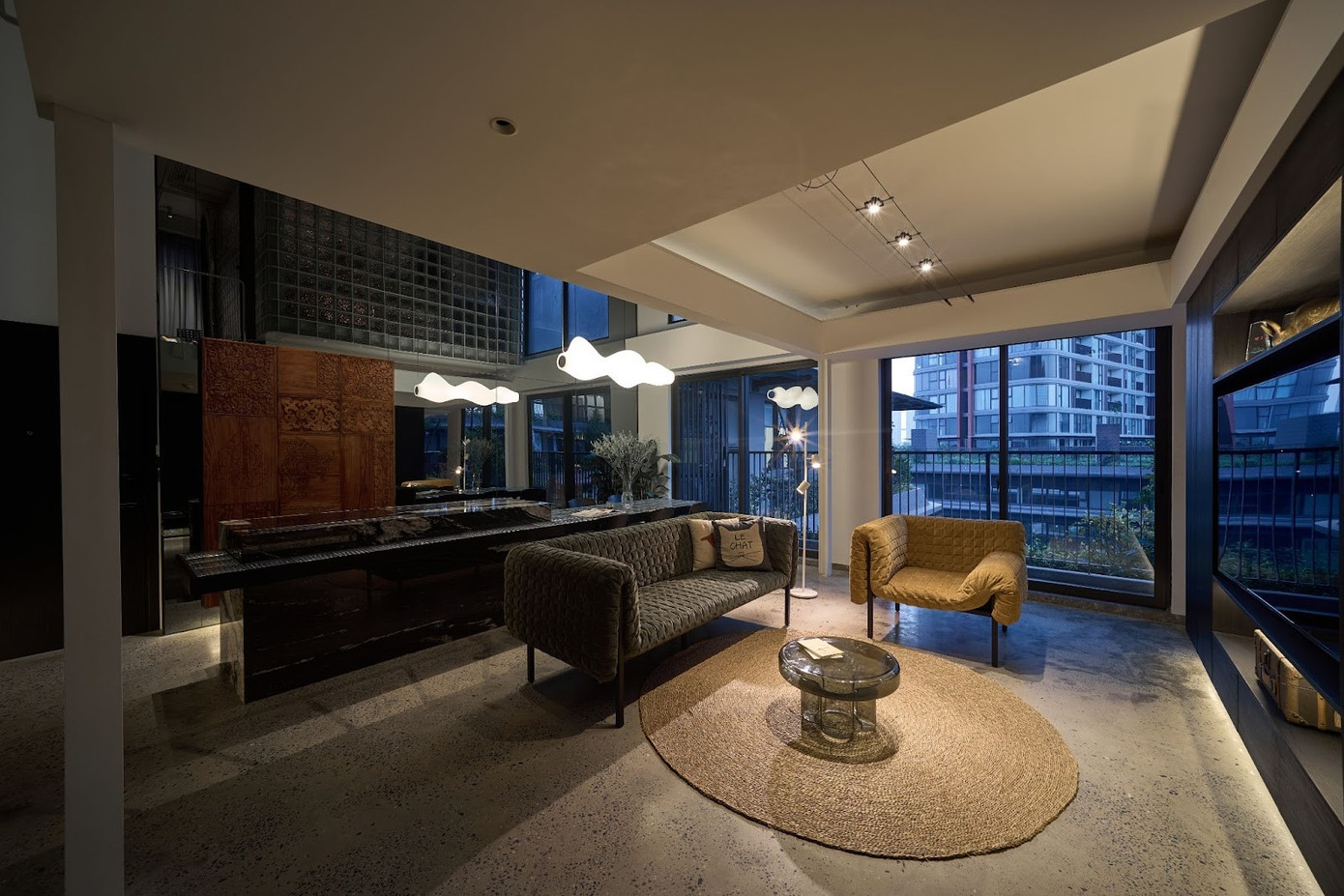
This apartment was transformed from a bare shell into a vibrant and stylish home by the talented architect.
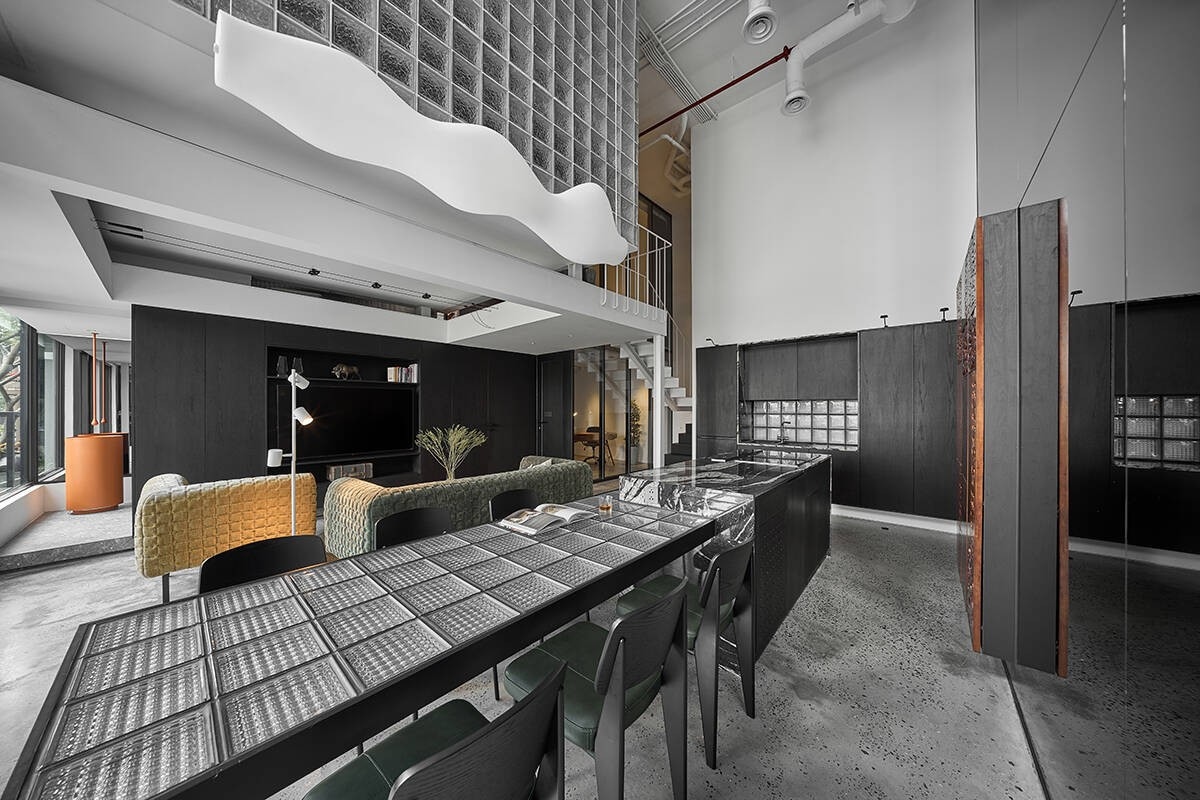
The kitchen island seamlessly blends with the dining area, creating a focal point on the first floor.
Nestled on the third floor, this 66-square-meter apartment boasts two open sides, ideal for natural ventilation and lighting. The apartment’s high ceilings, twice the standard height, create an effective sense of vertical spaciousness.
The raw space initially handed over inspired the architect and homeowner to design a cozy nest that reflects the lively rhythm of a family of three and their two cats. It is not just a house but a space to truly live, enjoy, and find serenity in.
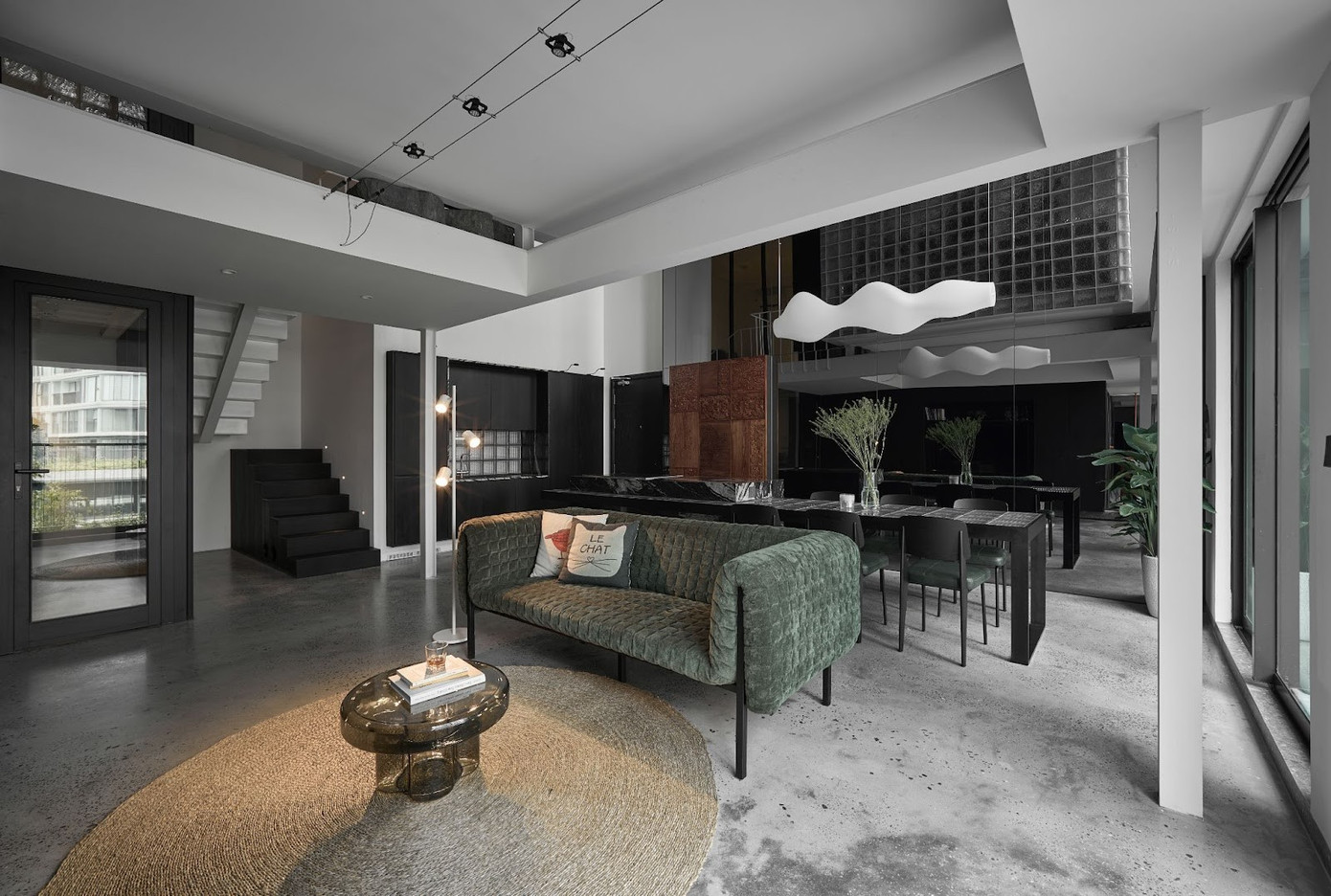
The apartment is flooded with natural light thanks to its large glass doors and windows.
At the heart of the apartment lies a spacious kitchen with a large island and an extended dining area, serving as more than just a cooking space but also a central hub connecting all living areas. A large gray mirror, stretching from floor to ceiling, sits behind the kitchen, creating a depth effect, reflecting light, and softly separating the functional area from the rest of the house.
The MEP system is intentionally left exposed to maximize the ceiling height and create a bold visual impact, evoking a sense of honesty and modernity. Delicate details, such as the intricately carved wine cabinet and the combination of glass, wood, metal, and raw cement, add an emotional layer without being ostentatious.
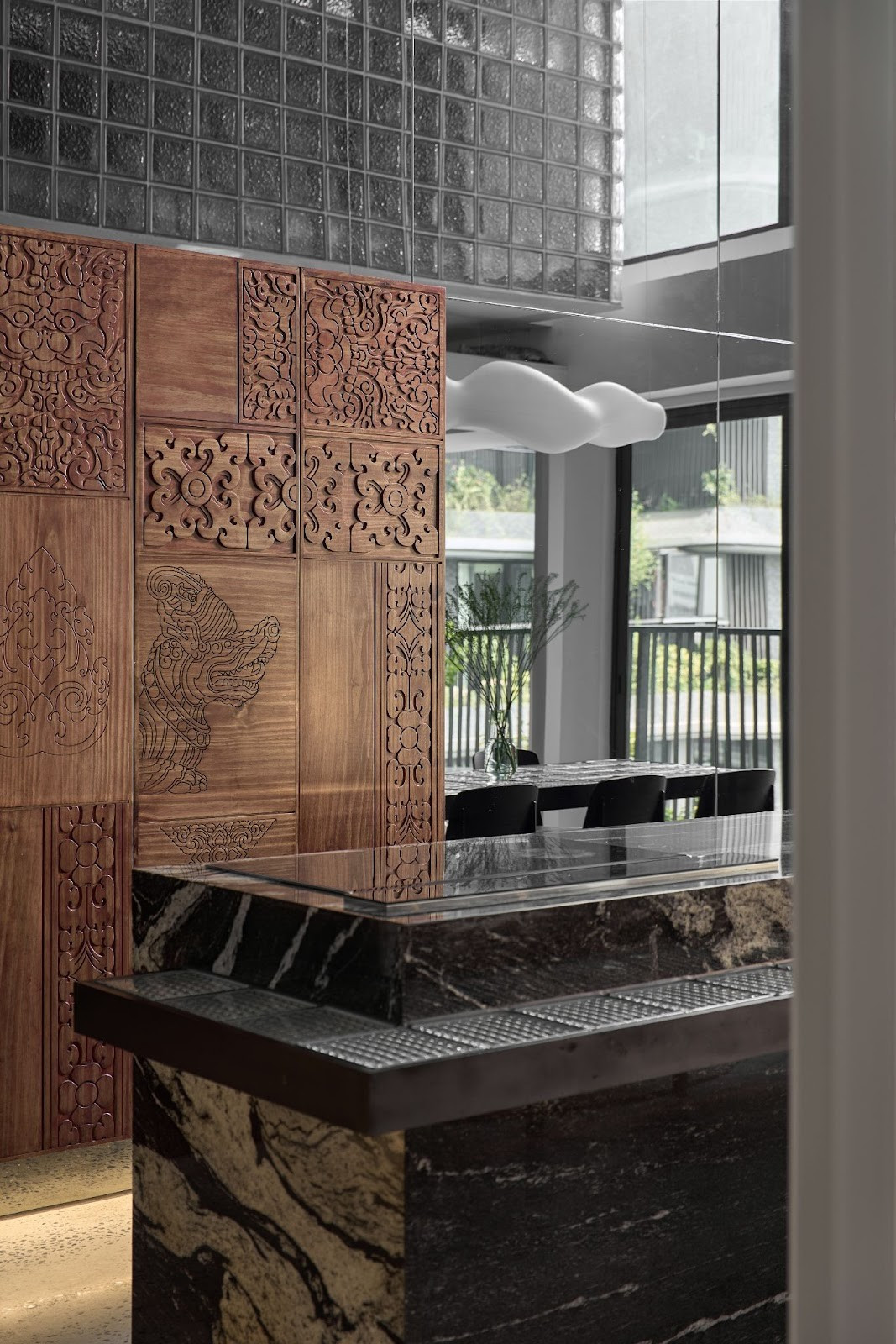
The living room features a solid, opaque block design.
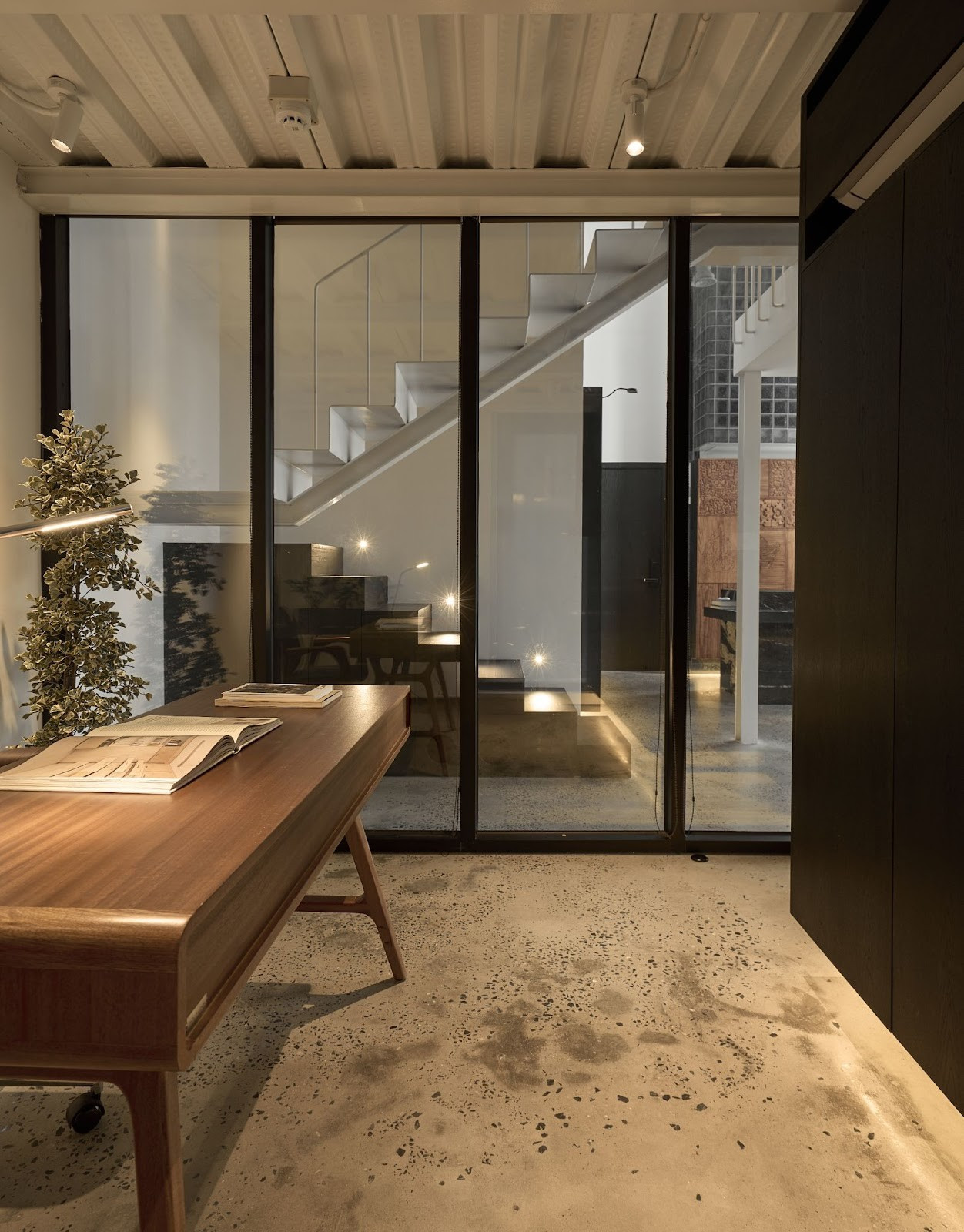
The home office boasts transparent glass walls, creating a bright and open ambiance.
The entire space is divided into three distinct blocks: solid, transparent, and translucent. Each block corresponds to a specific material and level of privacy. The solid block houses auxiliary spaces, including a laundry room, bathroom, and prayer room, arranged along a long wall to conceal technical details while maintaining a tidy living area.
The transparent block comprises the workspace and master bedroom, mostly utilizing glass walls on both sides to expand the view and capture indirect light. The bedroom features a single headboard painting and a suspended wardrobe connected to the bathroom via a narrow hallway.
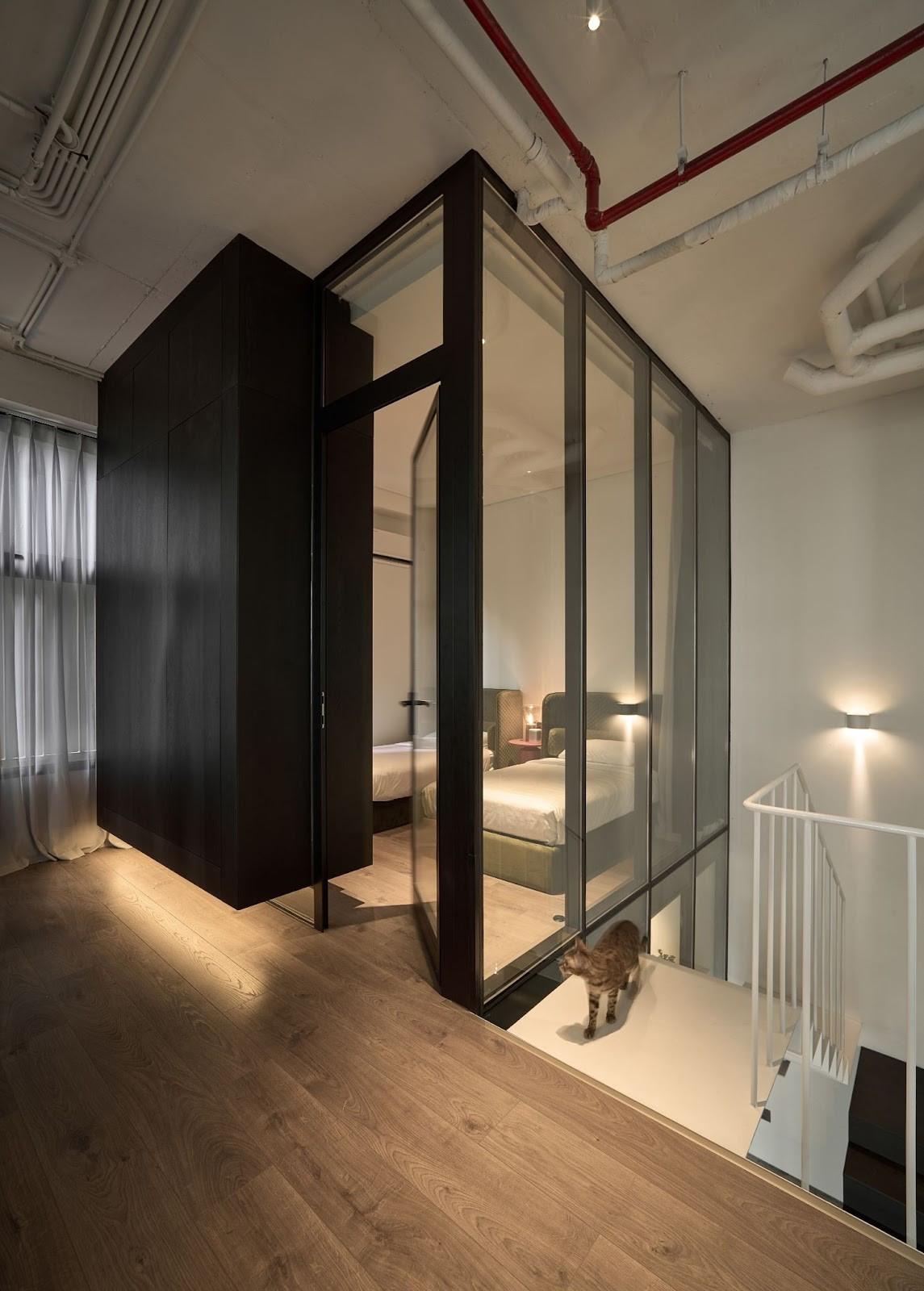
The master bedroom features a sleek, suspended wardrobe.
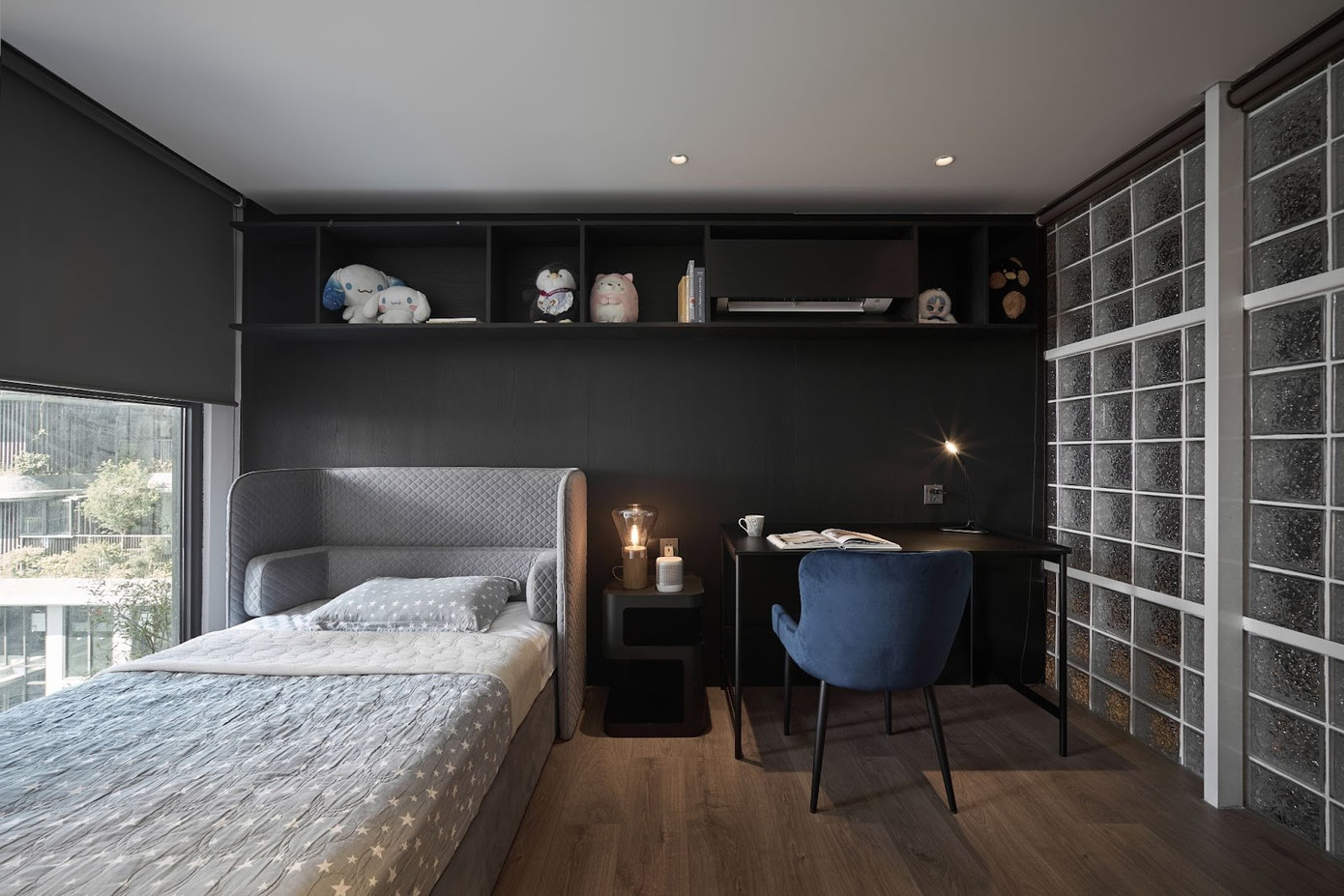
The daughter’s bedroom features translucent glass walls, offering both privacy and a dreamy ambiance.
The translucent block is dedicated to the daughter, resembling lanterns at night with soft light emanating from within. This design strikes a balance between privacy and a touch of fantasy. This block is independently “suspended,” emphasizing the three-dimensional aspect of the architecture.
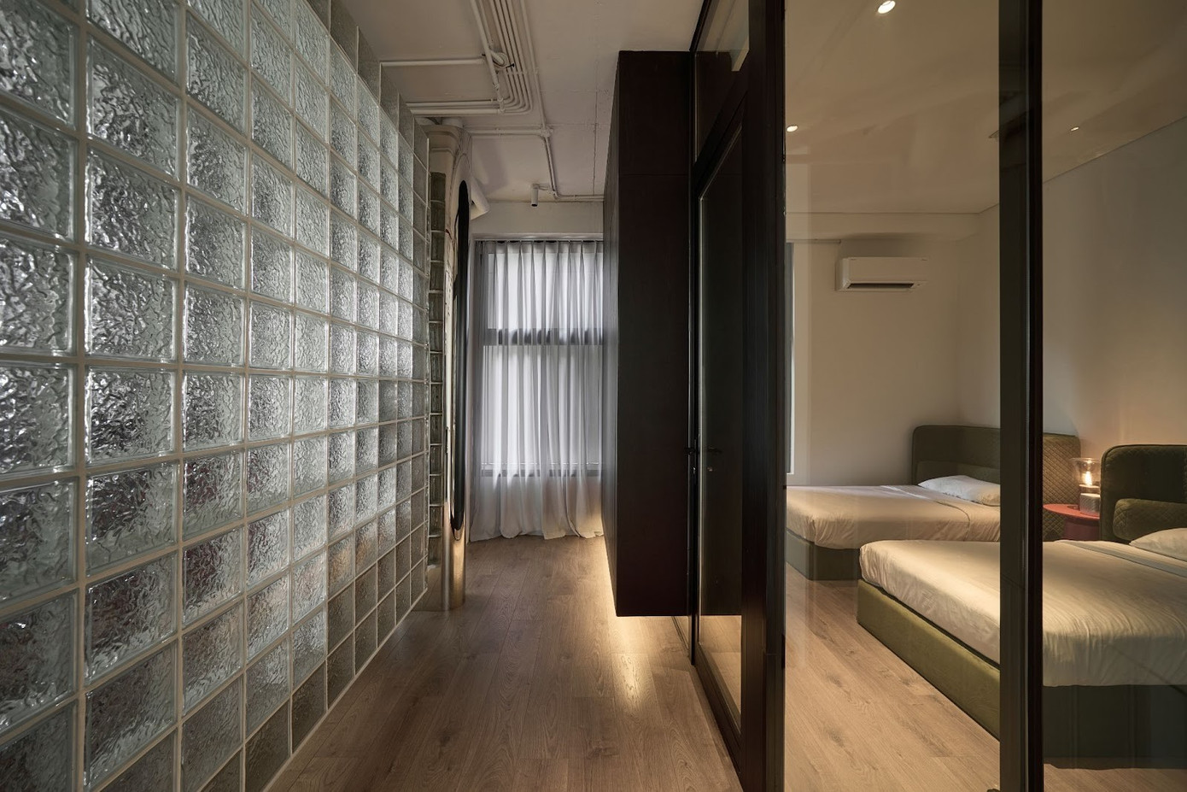
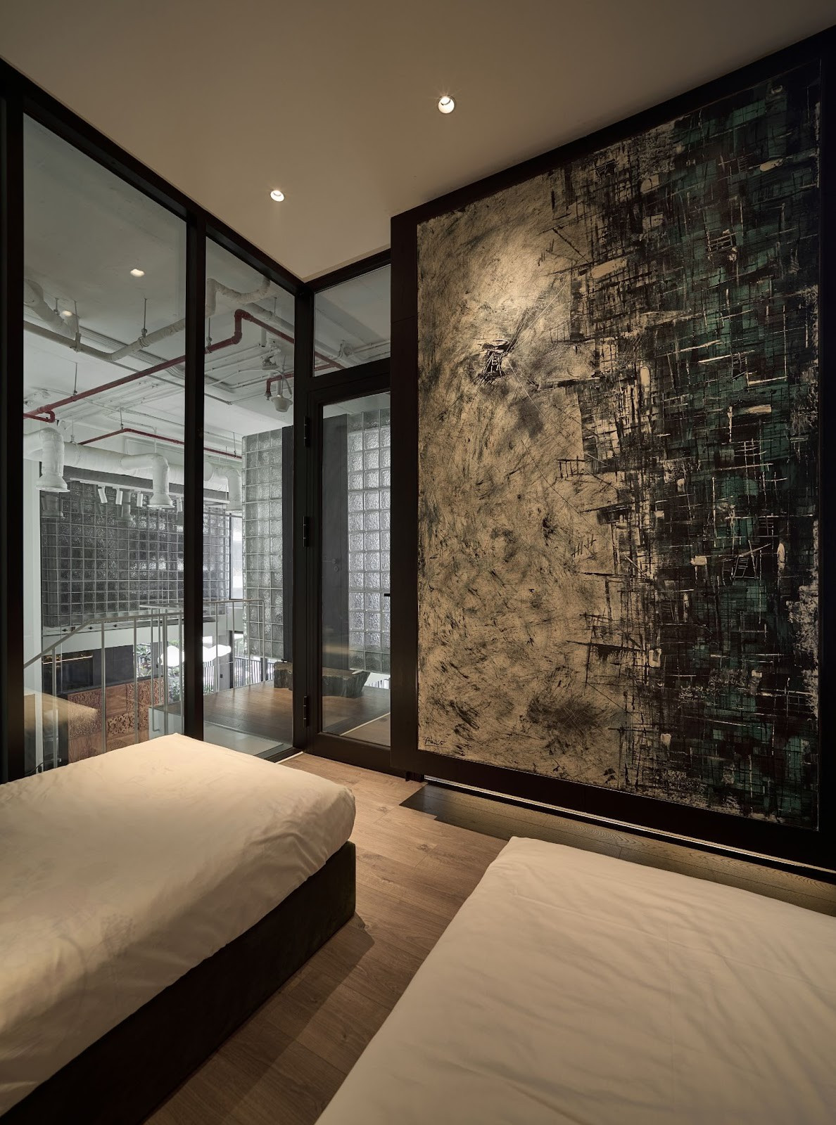
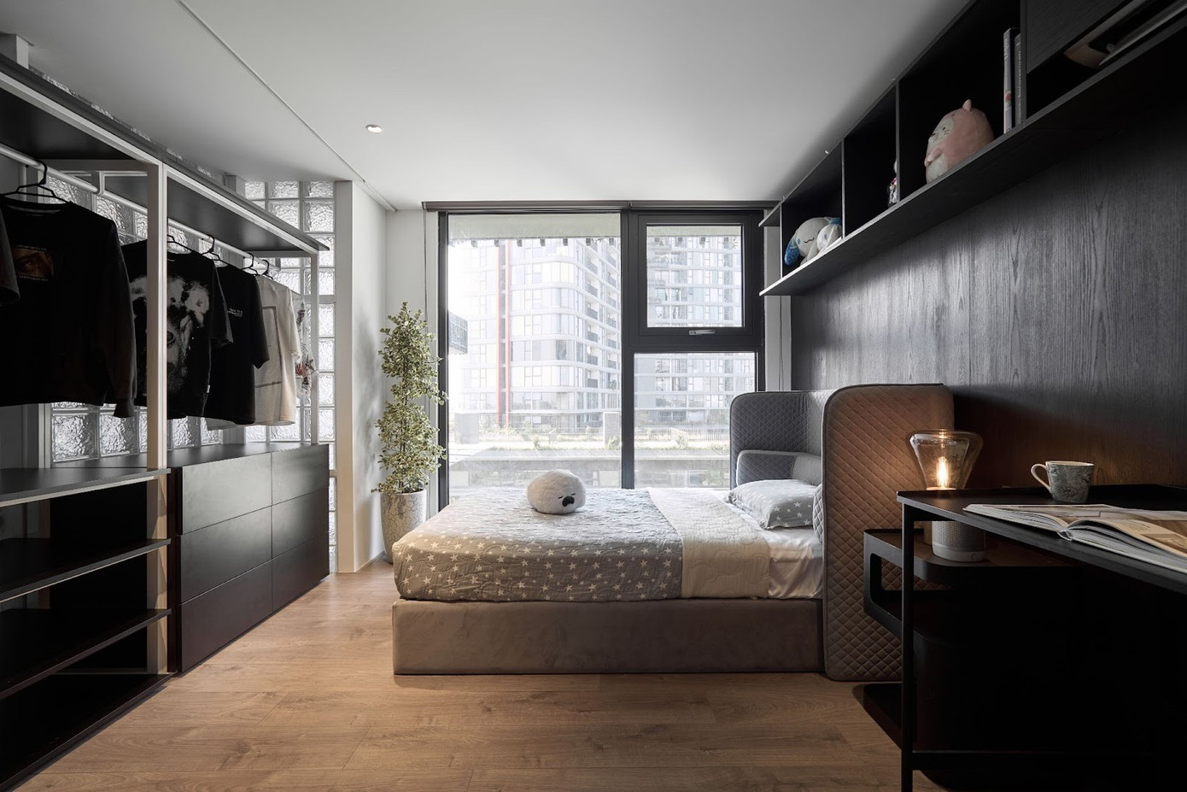
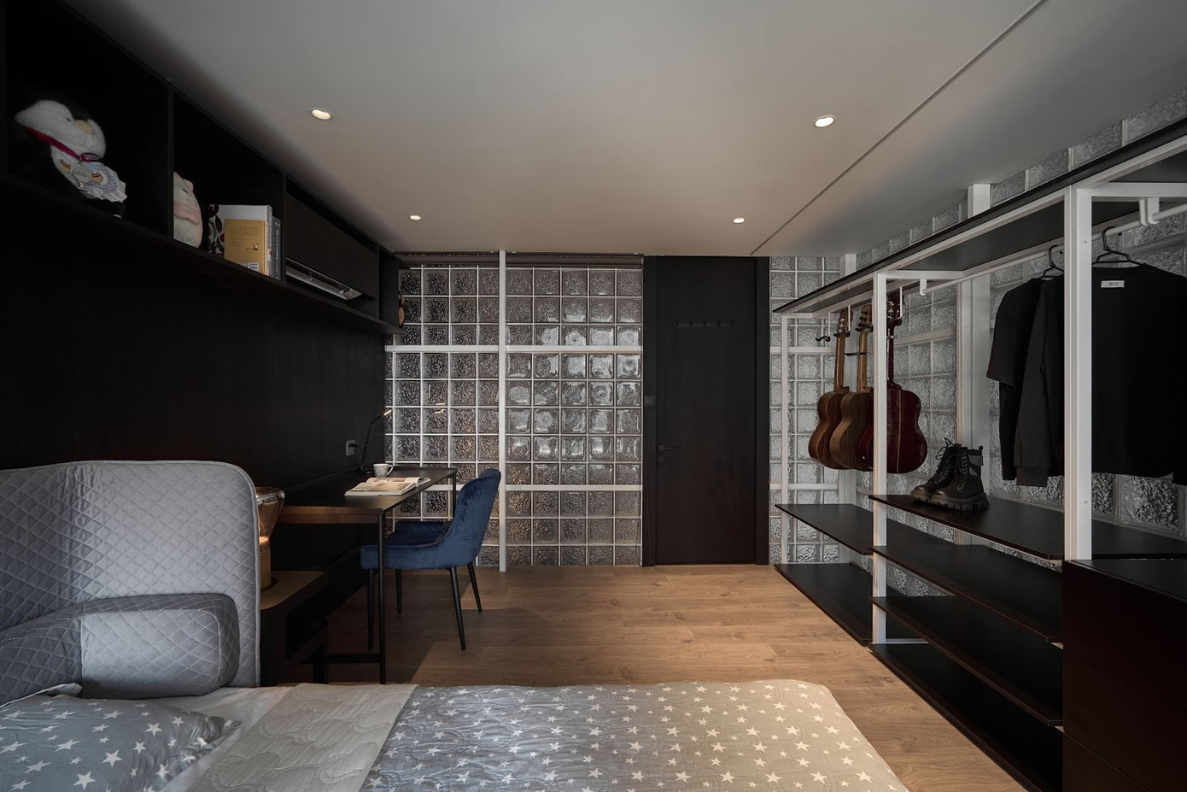
The translucent glass walls ensure privacy and enhance the aesthetic appeal of the space.
Each nook and cranny of the house is thoughtfully utilized: the space under the stairs serves as a storage area and a cozy spot for the cats, while the prayer room is discreetly integrated into the wooden block. Glass tiles are used harmoniously in the kitchen and dining area, creating a subtle visual connection.
Light is skillfully harnessed throughout the day, casting gentle shadows on the surfaces. Every detail in the apartment is meticulously considered and placed to create a sense of fullness and vibrant energy, despite the compact size.
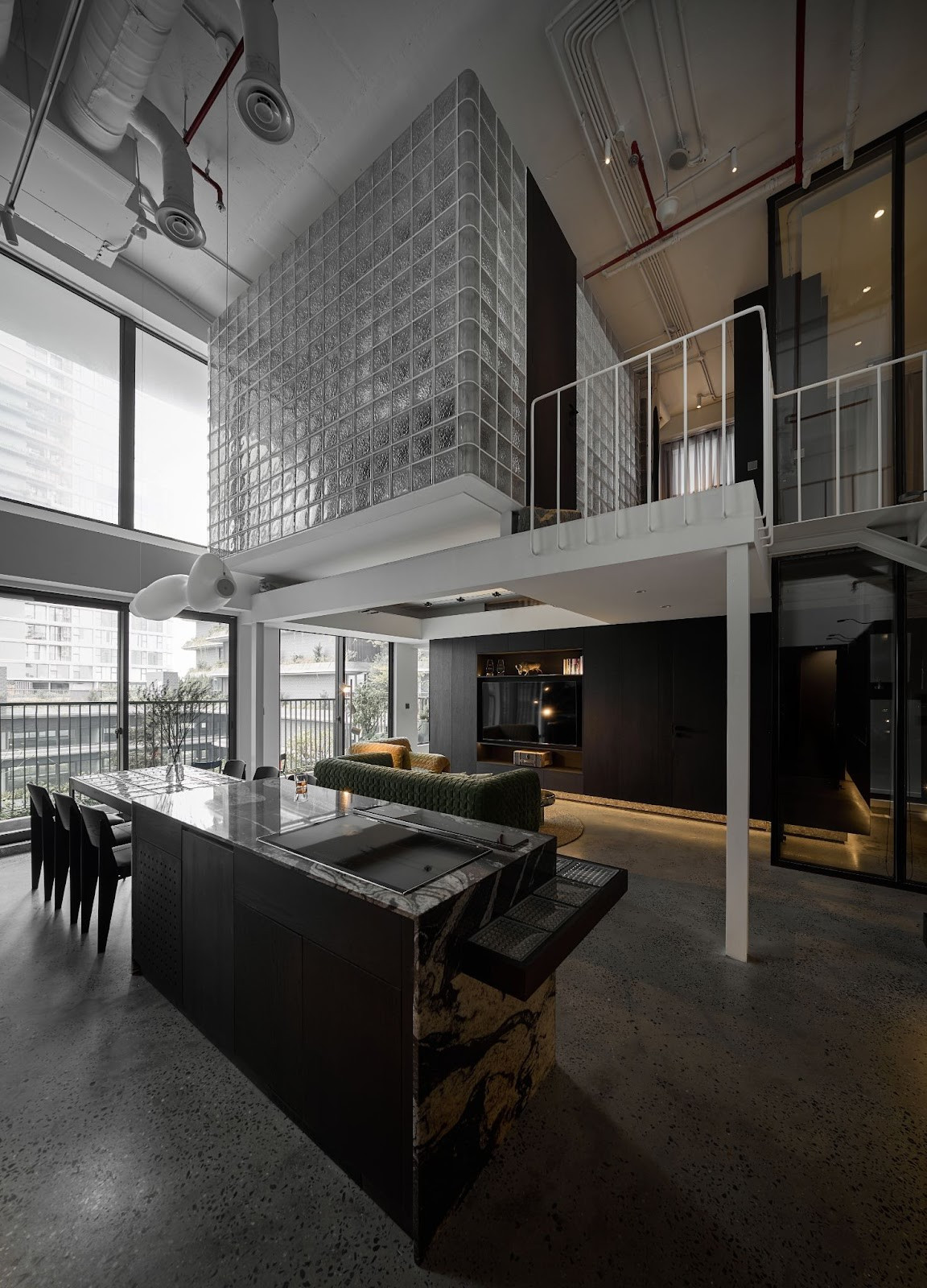
Despite its modest size, the apartment boasts ceilings twice the standard height.
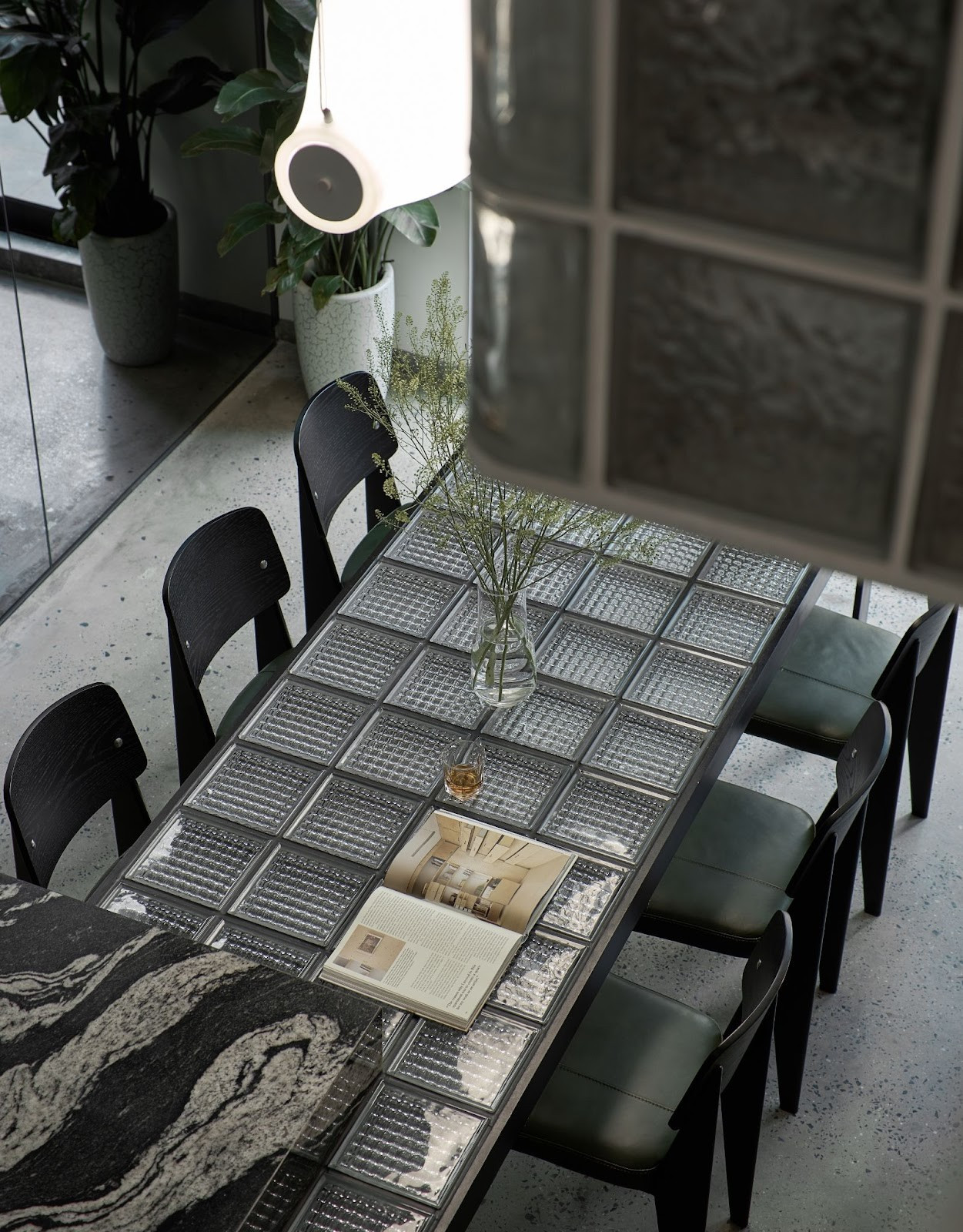
The kitchen countertop features a sleek, translucent glass finish.
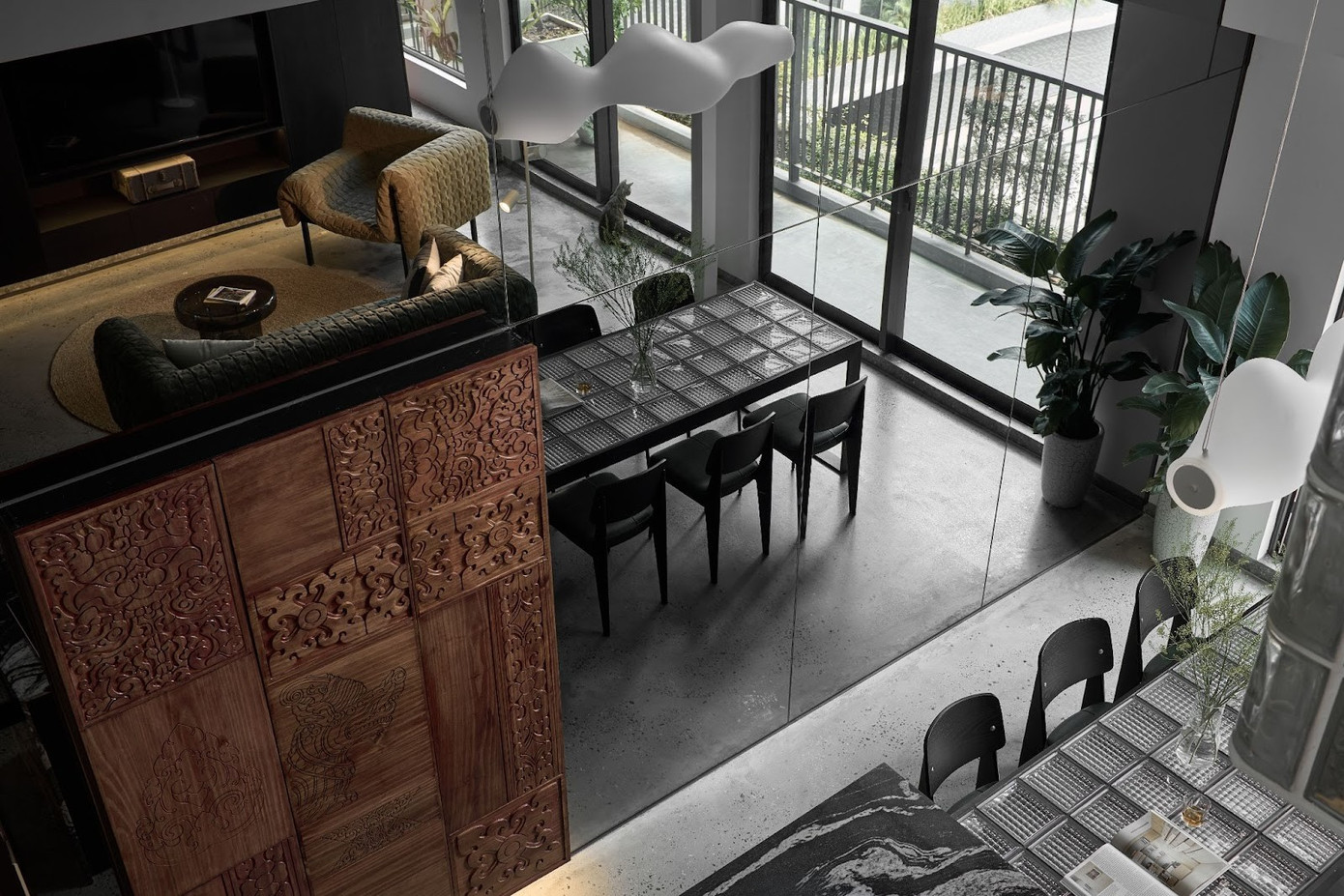
The reflective glass walls create an airy and spacious feel in the apartment.
An ideal living space is not necessarily large, but one where individuals find a deep connection with themselves and their loved ones. This Duplex apartment reflects the homeowner’s creative mindset and their profound love and attention to detail, transforming it into a warm and welcoming haven.
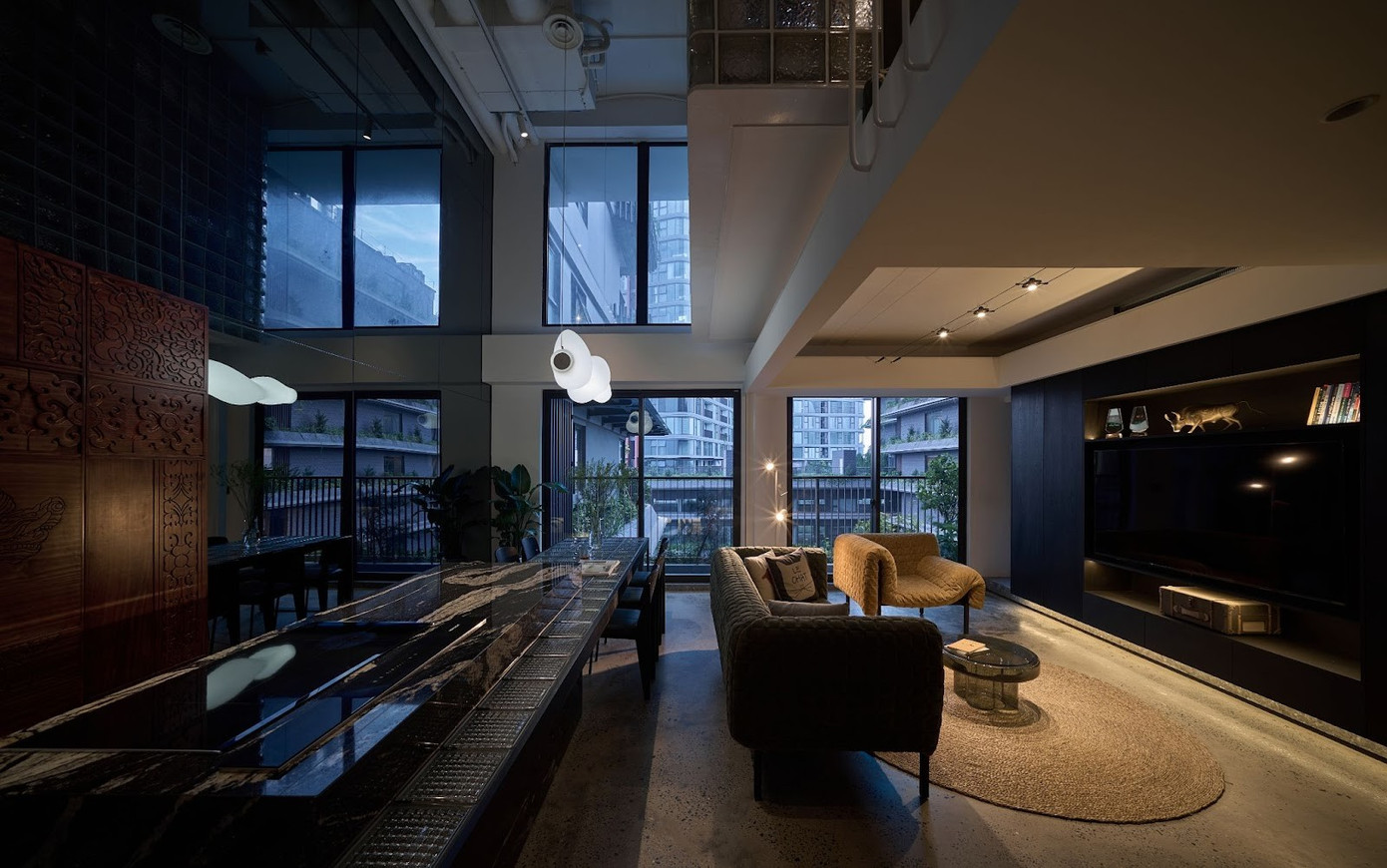
A modern and cozy living space for a family of three.
The Great FDI Flow into Vietnam: Unlocking the Secrets to the Country’s Economic Success
In the first 11 months of this year, the country attracted nearly US$31.4 billion in foreign direct investment (FDI), largely focused on provinces and cities with well-developed infrastructure, a stable workforce, and a proven track record of administrative reform and proactive investment promotion efforts.
The Homecoming Journey with GP Invest at the Palm Manor Model Home Launch
“GP. Invest has successfully hosted the ‘Welcome Home’ event, unveiling the contemporary American-style show homes at Palm Manor in Viet Tri, Phu Tho. The event was a journey of emotions and a significant milestone, attracting a large number of guests and marking the debut of this unique architectural style in the project’s location.”
The Diamond District: The Final Piece to the Celadon City Green Urban Masterpiece
“Like glittering diamonds, the Diamond Towers rise majestically, completing the visage of the international-standard green urban area, Celadon City. These towers are a brilliant addition to the vibrant, colorful tapestry of life, offering a journey of experiences that evoke emotion and captivate the senses.”




