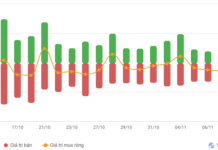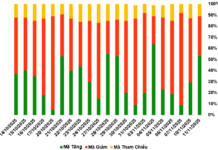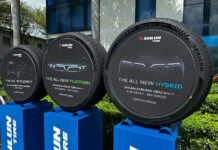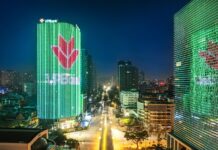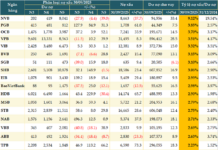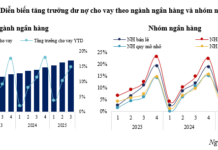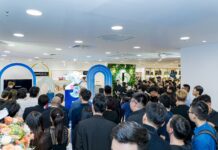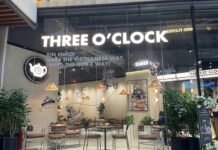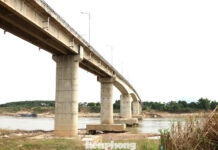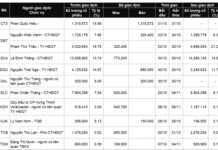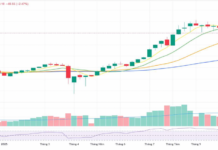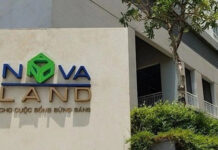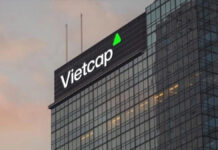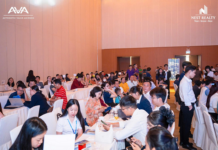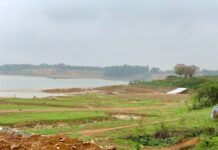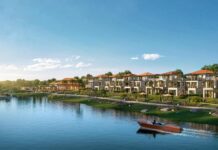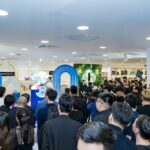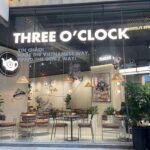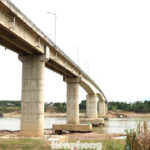Transcending Standards with The Emerald 68: A Legacy Project
As the “firstborn” marking the expansion into real estate development by the Coteccons Group, The Emerald 68 fully inherits the technical finesse, functionality, and construction experience from hundreds of projects across the country. Demonstrating their commitment to excellence, the “duo” developers, Le Phong Group and Coteccons, have invested significantly in high-cost construction items to create a distinctive and exceptional luxury condominium project.
One of the prominent features is the three-level interconnected basement, spanning 15,000 square meters, which is 1.6 times the standard size. This scale ensures that each apartment has its own private parking space for both cars and motorcycles, a rare offering in the high-end segment.
The construction cost of the basement is typically 25-30% higher than that of the apartment floors, reflecting the developers’ determination to invest substantially in the project’s foundation.
Embodying the “transcending standards” spirit, The Emerald 68 is designed with an 11:6 ratio, meaning 11 apartments per 6 elevators, or only 2 apartments per elevator. This design provides an absolute private, comfortable, and convenient experience for residents, surpassing the common standard of 6-8 apartments per elevator.
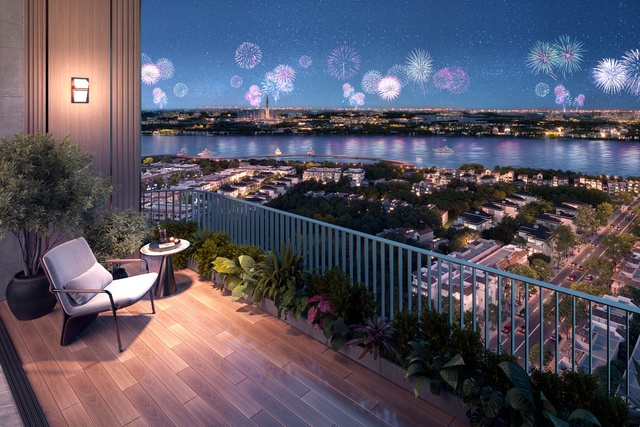
The Mega Tower boasts 100% apartments with balconies, and 70% of them offer a “combo” of million-dollar views: Saigon River, Landmark 81, and dazzling fireworks on festive occasions.
Furthermore, 100% of the apartments in the Mega Tower feature balconies, with 70% boasting valuable protruding balconies. Unlike flat balconies that offer only a direct view, protruding balconies are built outward, angled, or curved, tripling the field of vision. This architectural detail is typically found in five-star hotels or ultra-luxury condominiums, with significantly higher construction costs. Some apartments even feature balconies as long as 5 meters, inspiring unique “sky garden” designs.
Remarkably, 70% of the Mega Tower’s apartments offer three million-dollar views: the majestic Landmark 81, the romantic Saigon River, and dazzling fireworks displays at night. The “living like a penthouse” experience is no longer exclusive to the ultra-luxury segment, as The Emerald 68 has made it a reality with its dedication to creating a legacy project.
The resident lobby has been elevated with an 8-meter-high ceiling, equivalent to a five-star hotel lobby standard, ensuring that residents are welcomed as esteemed guests and enhancing their prestige each time they return home. Another highlight is the aerial glass bridge, a technically demanding feature that connects the amenities of the two towers and serves as an impressive panoramic checkpoint, leaving a unique architectural impression.
Multi-layered Amenities: An Experience Beyond the Price Point
Unlike projects that disperse amenities, The Emerald 68 creates an enclosed yet unconfined living experience through a multi-layered design, scientifically arranged to cater to the needs of different resident groups.
The ground floor is dedicated to movement and connection, featuring a sports court, walking paths, relaxation benches amidst green spaces, catering to daily energy rejuvenation. The shophouses at the foot of the building offer both modern conveniences and the promise of a bustling shopping destination.
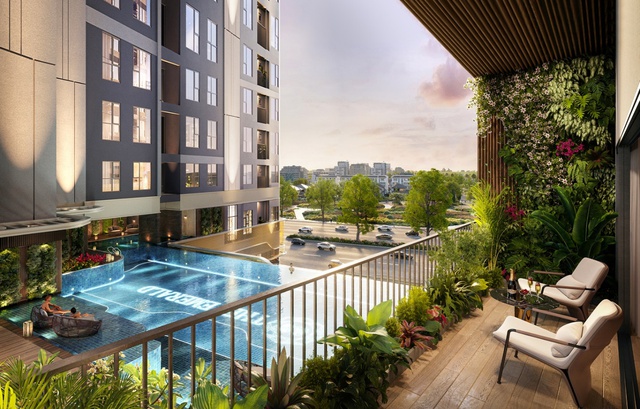
Every view opens up to a private enjoyment space for the homeowners.
From the first to the third floor, there is a “staycation” amenity complex featuring an infinity pool, library, gym, co-working space, and community room, fulfilling entertainment, relaxation, and connection needs.
On the 20th floor, a distinct space unfolds for families and children, featuring a giant chess garden, a biliac zone, a health garden for the elderly, and an interactive playground for children. Notably, on the 37th floor, boasting a panoramic view of the city, the developers have crafted a “million-dollar” space with a tropical garden, relaxation chairs, and a high-rise relaxation area, creating a resort-like ambiance in the heart of the city.
With its intelligent multi-layered planning, the amenity design at The Emerald 68 is not only diverse but also optimized for operation, maintenance, and the prevention of overcrowding, a challenge faced by many projects that concentrate all amenities on the ground floor.
Despite surpassing standards in design and amenities, the project maintains a competitive edge with prices only one-third of those of Class A projects in the area, along with flexible payment policies and rapid construction progress.
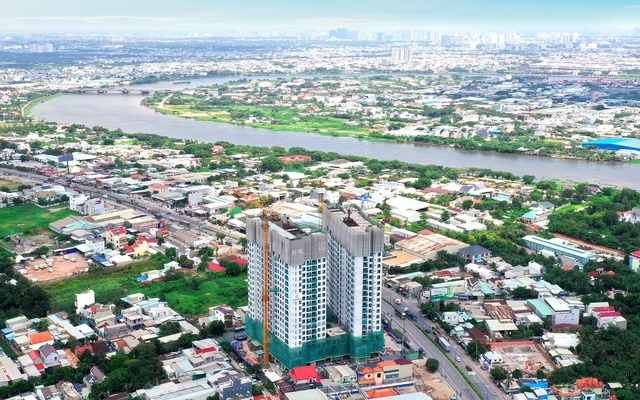
As of early August 2025, Coteccons has completed 22 out of 39 floors, surpassing the construction schedule by 60 days. (Photo: Quoc Dung)
On August 10th, DKRA Realty, the project’s Marketing and Distribution General Agency, will introduce to the market the 200 most attractive units in the Mega Tower, accompanied by superior sales policies. Accordingly, customers only need to pay 10% of the value, equivalent to VND 230 million, to sign the purchase contract, with super-stretched subsequent payments of only 0.5% per month. Notably, BIDV supports 70% of the loan, and the investor sponsors 100% of the interest and principal grace period for 3 years, providing buyers with time to accumulate finances and reducing financial pressure.
The Emerald 68, with its standard-transcending quality, offers a gift from the “duo” developers to residents, where every moment is savored in luxury and deservedness.


