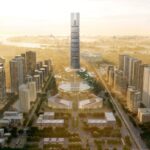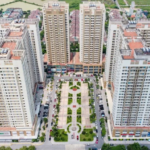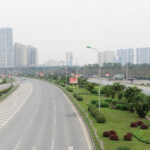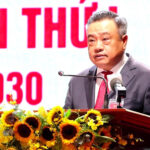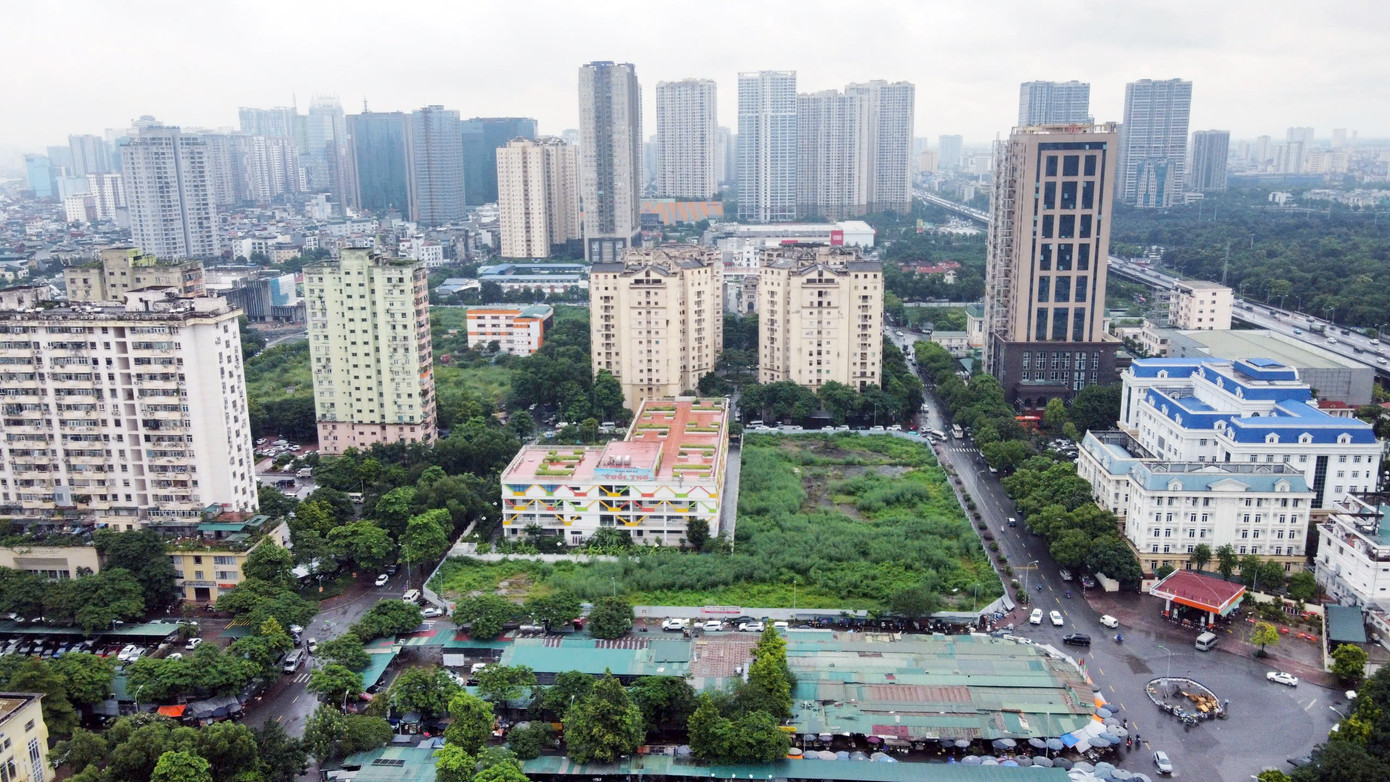
The Hanoi People’s Committee has recently approved the detailed planning adjustment for the first construction phase of the Southwest Hanoi New Urban Area, at a scale of 1/500, in the B9/CC1, CC3, and C3/HH, C3/CC1-1 planning blocks in Yen Hoa ward.
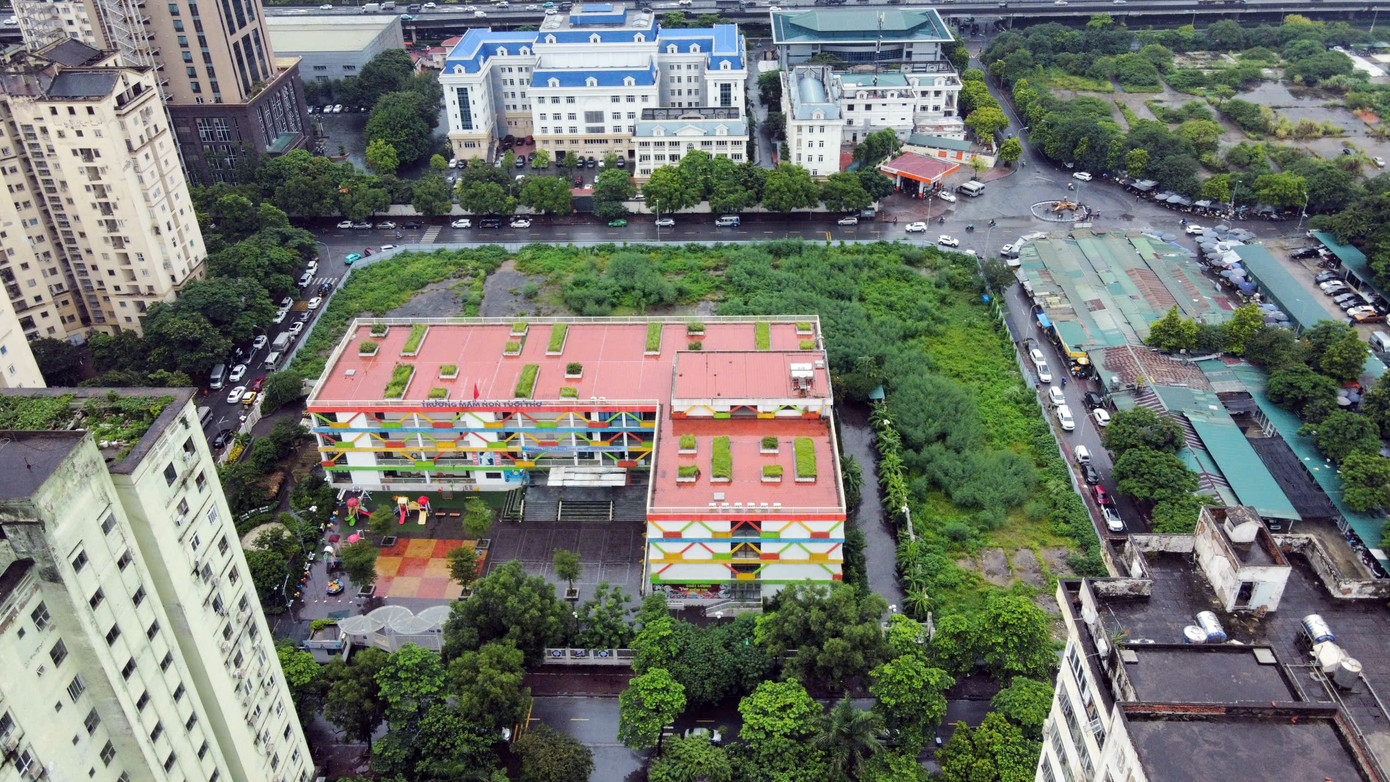
The B9/CC1 and CC3 land plots span an area of 9,145 square meters, bordering the Dich Vong Hau Kindergarten and Dinh Nup Street to the northeast, Nguyen Quoc Tri Street to the southwest, and existing roads to the northwest and southeast.
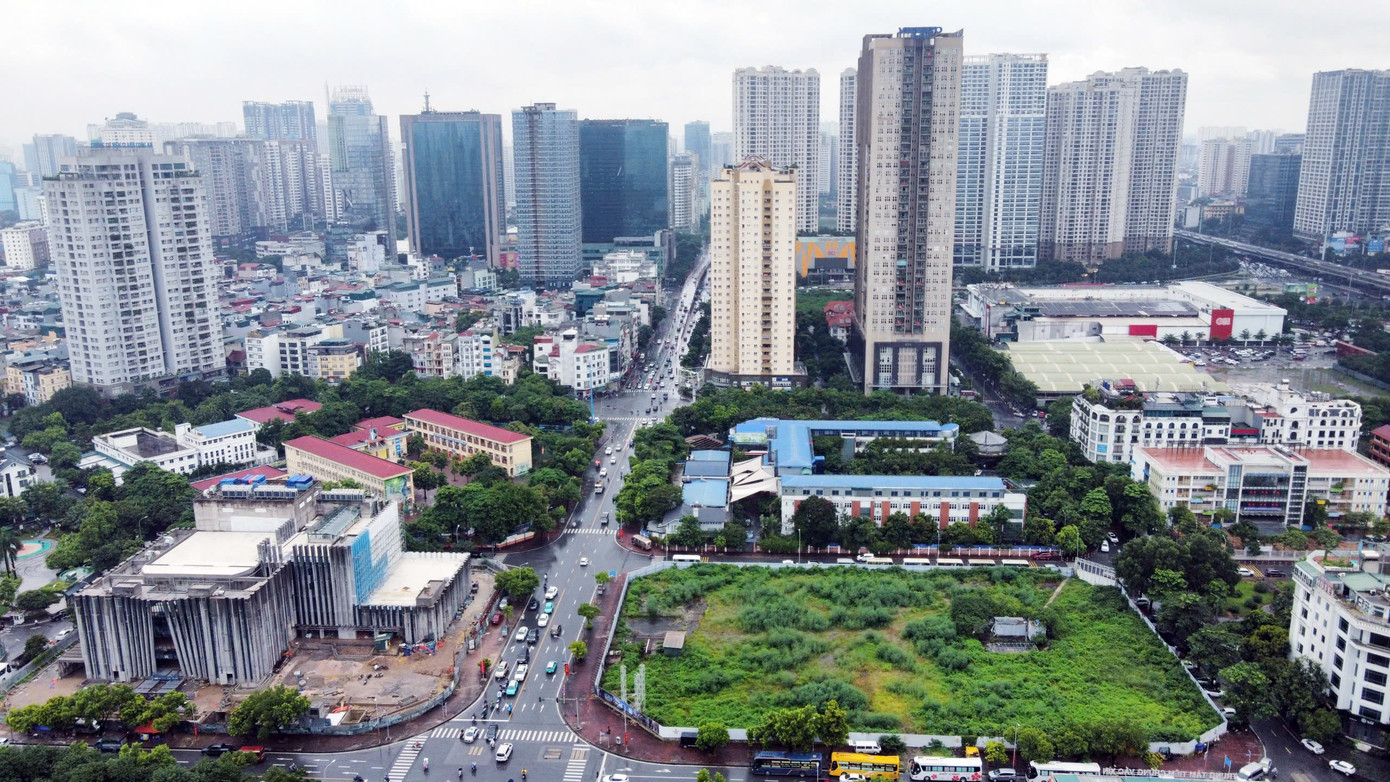
Meanwhile, the C3/HH and C3/CC1-1 land plots cover 7,661 square meters, bordering Nguyen Chanh Street to the northeast, Mac Thai Tong Street to the northwest, Dinh Nup Street to the southwest, and an existing road to the southeast.
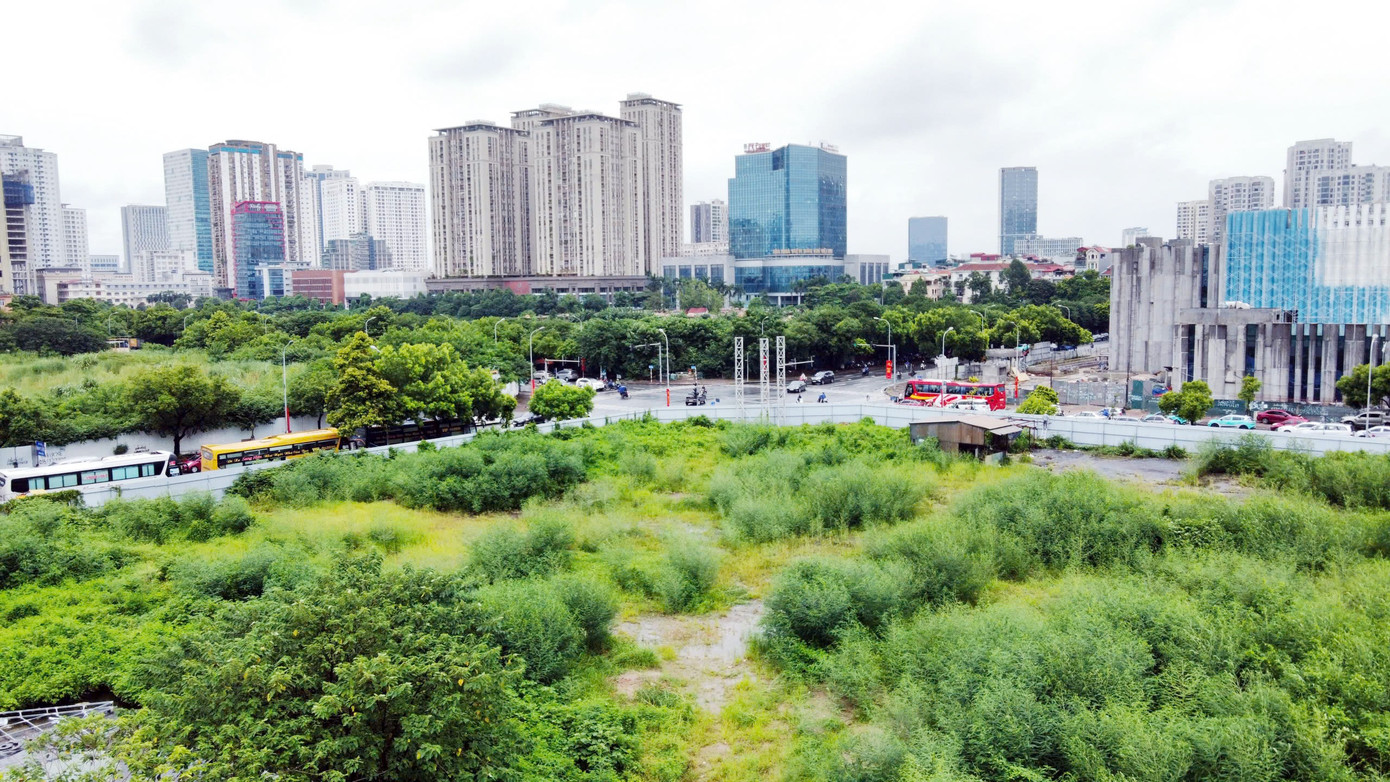
The adjustment principles involve maintaining the original position, scope, and area as per the 1/500 planning. Planning indices such as construction density, land use coefficient, and building height are within the H2-2 urban planning framework.
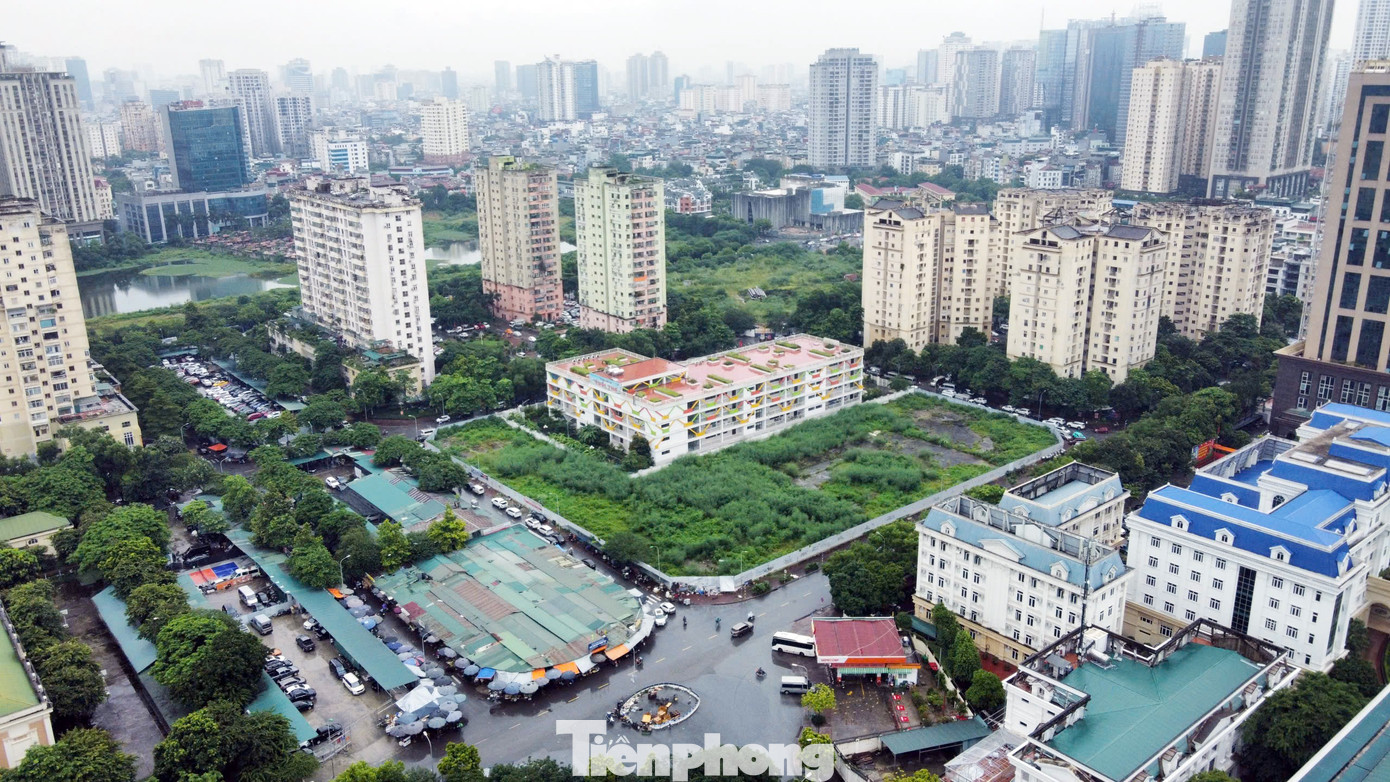
Hanoi authorities stated that the planning adjustment aims to specify the functions of the structures in accordance with the detailed planning and the orientation of the H2-2 urban planning. It also serves as the legal basis for the investor to establish the construction investment project.
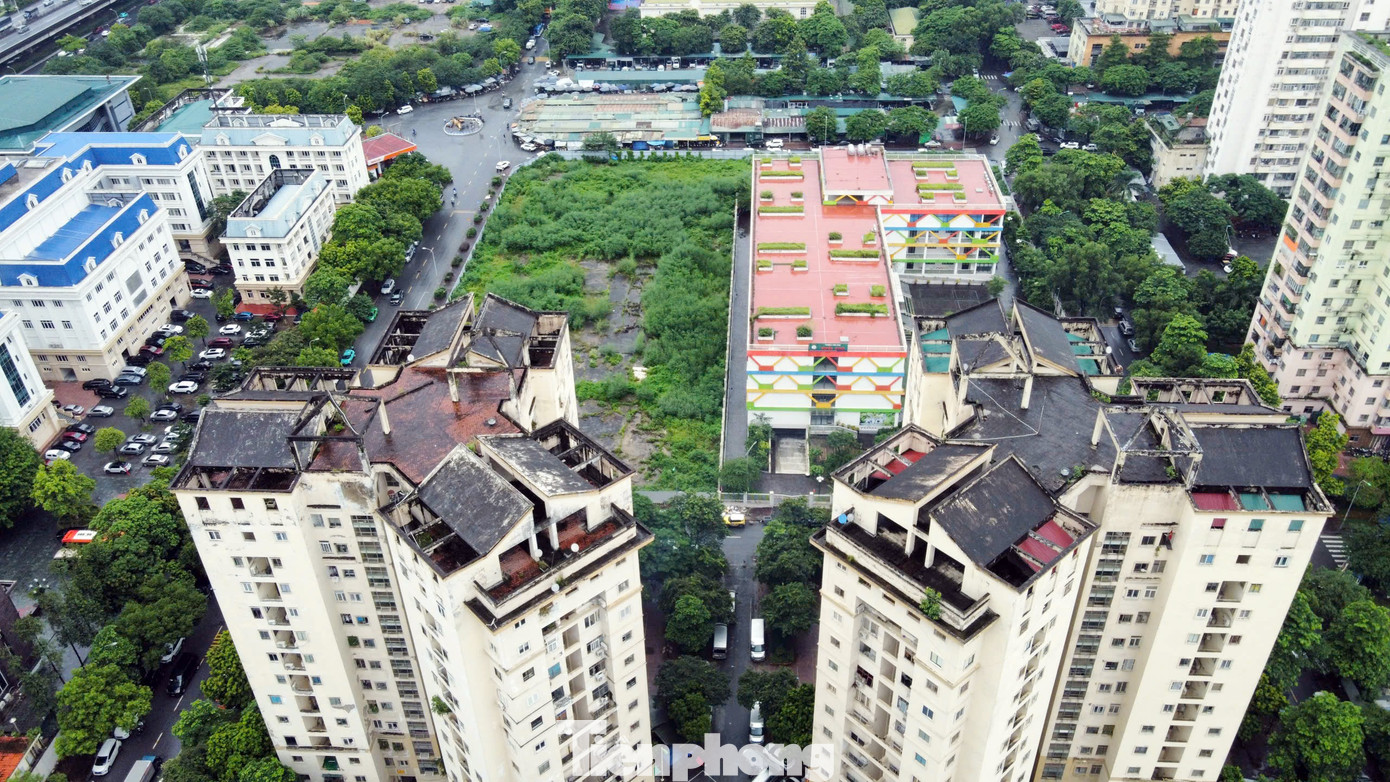
As reported by Tien Phong, in 2020, the Hanoi People’s Committee released the inspection and review results for the project in the B9/CC1, B9/CC3, and C3/HH, C3/CC1-1 land plots in the Nam Trung Yen Urban Area, formerly in Cau Giay District.
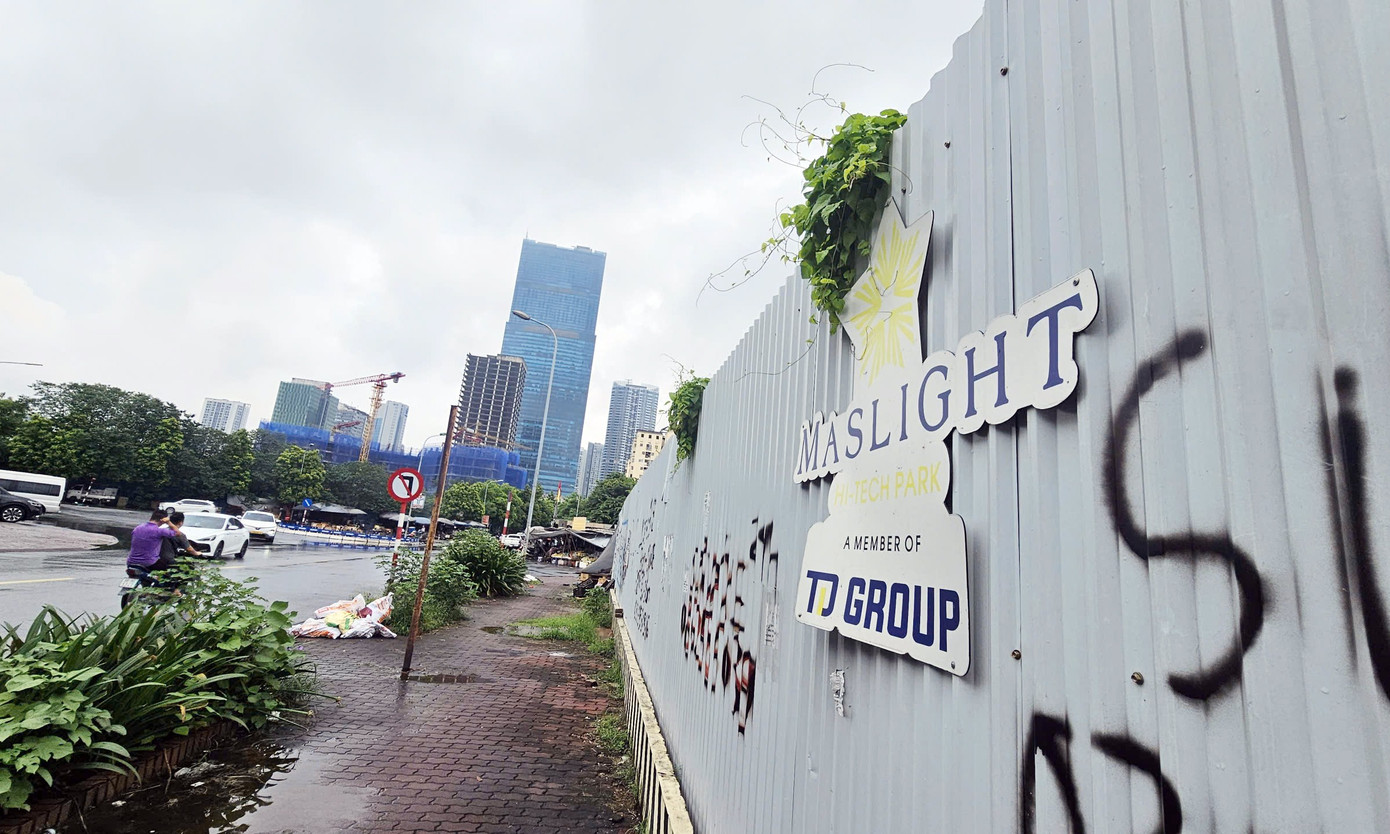
According to the Hanoi People’s Committee, based on the city’s policy to mobilize capital for implementing projects under the socialization policy for the construction of public works on the city’s land, the Hanoi Housing Development and Investment Corporation (Handico) formed a joint venture with TD Group to carry out the project.
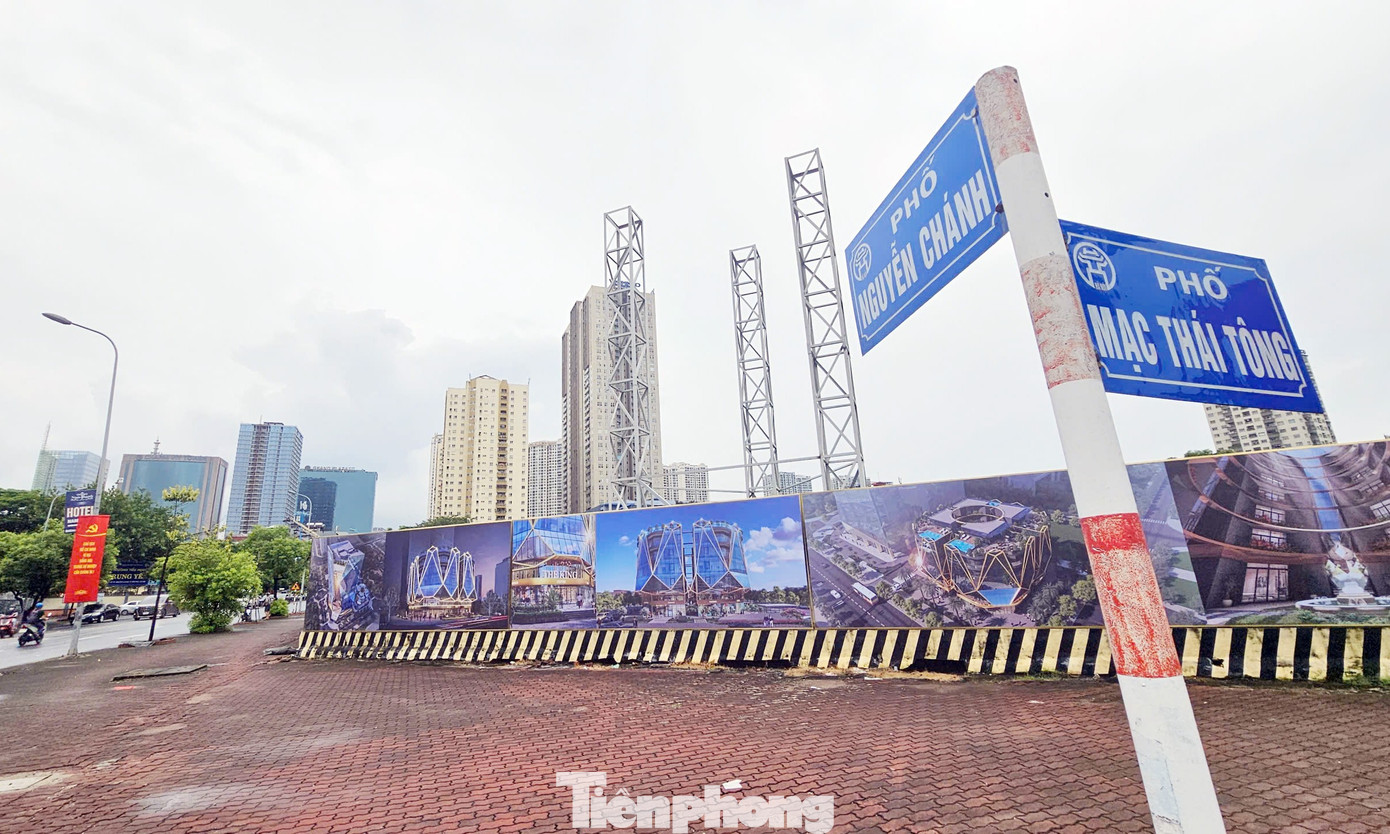
However, after Handico proposed adjusting the planning to develop mixed-use structures (residential, office, service, and public) and received approval from the Hanoi People’s Committee, Handico withdrew from the joint venture and handed over the entire project and land use rights to TD Group. In August 2015, the Hanoi People’s Committee allowed Handico to withdraw from the joint venture, split the project into three separate projects, and issued three decisions approving the investment proposals for TD Group.
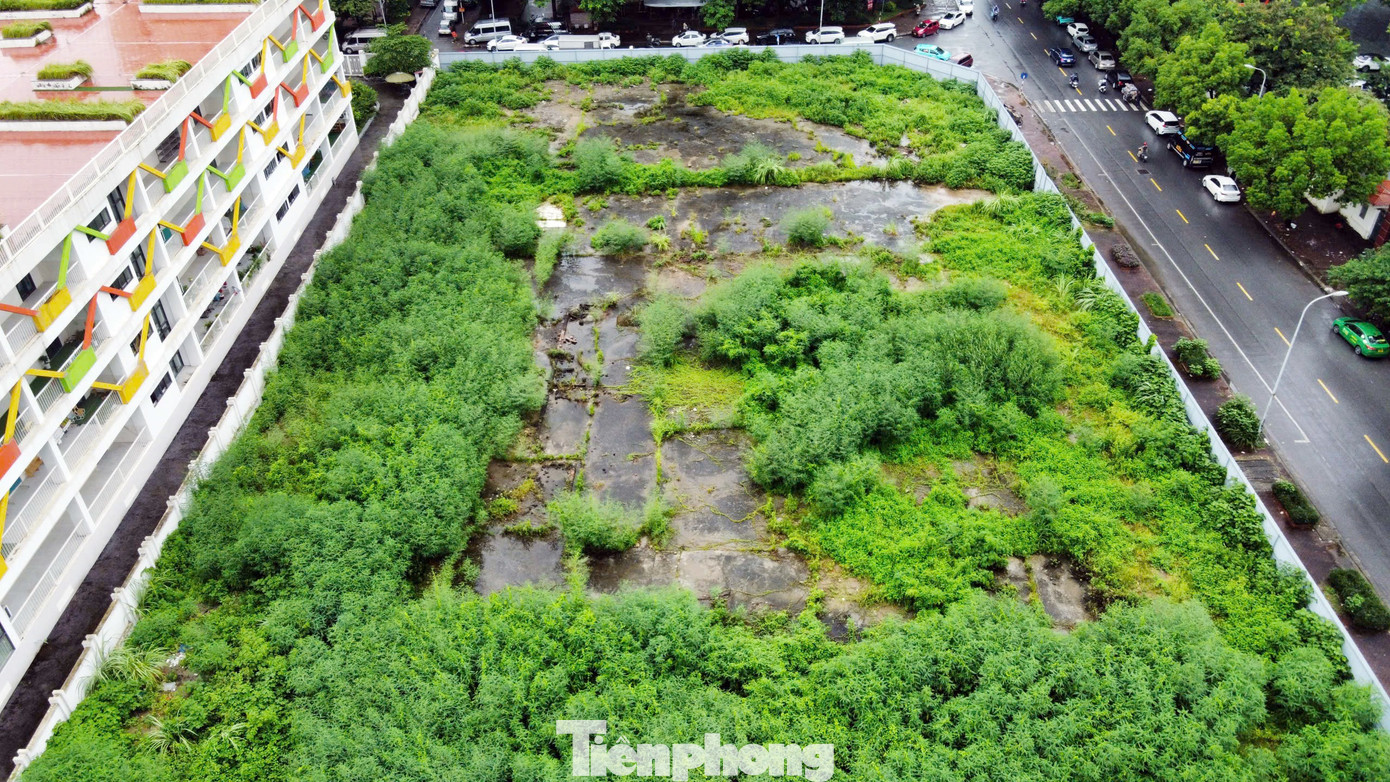
The project experienced prolonged delays, and in 2020, the Hanoi People’s Committee recommended that the state reclaim these land plots for management and utilization in accordance with the 2013 Land Law and the Law on Management and Use of Public Assets.
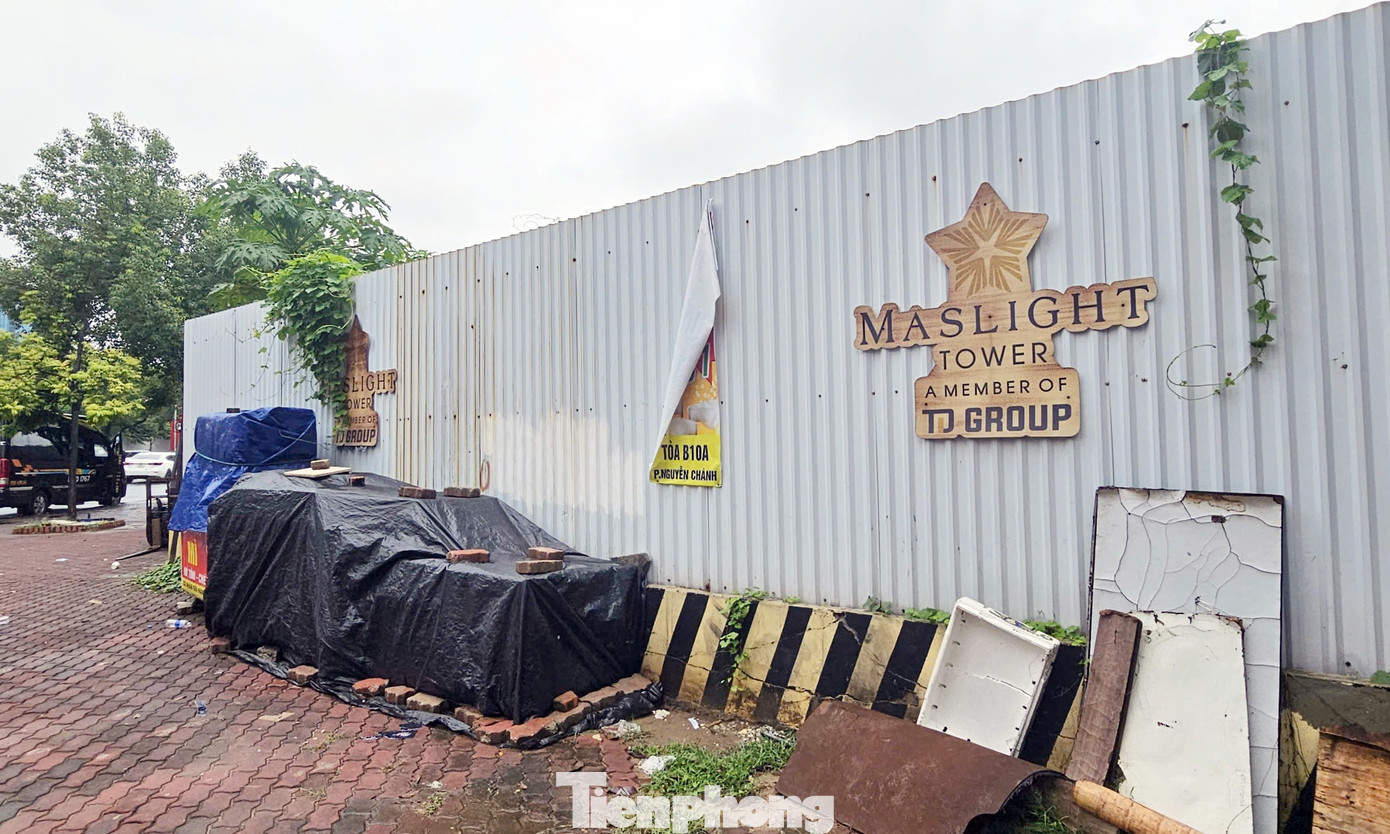
It is understood that the C3/HH and C3/CC1-1 land plots were allocated for the Socialized Commercial Low-rise Market and Mixed-use Building project, including a commercial and service supermarket and apartments (commercially known as Maslight Tower).
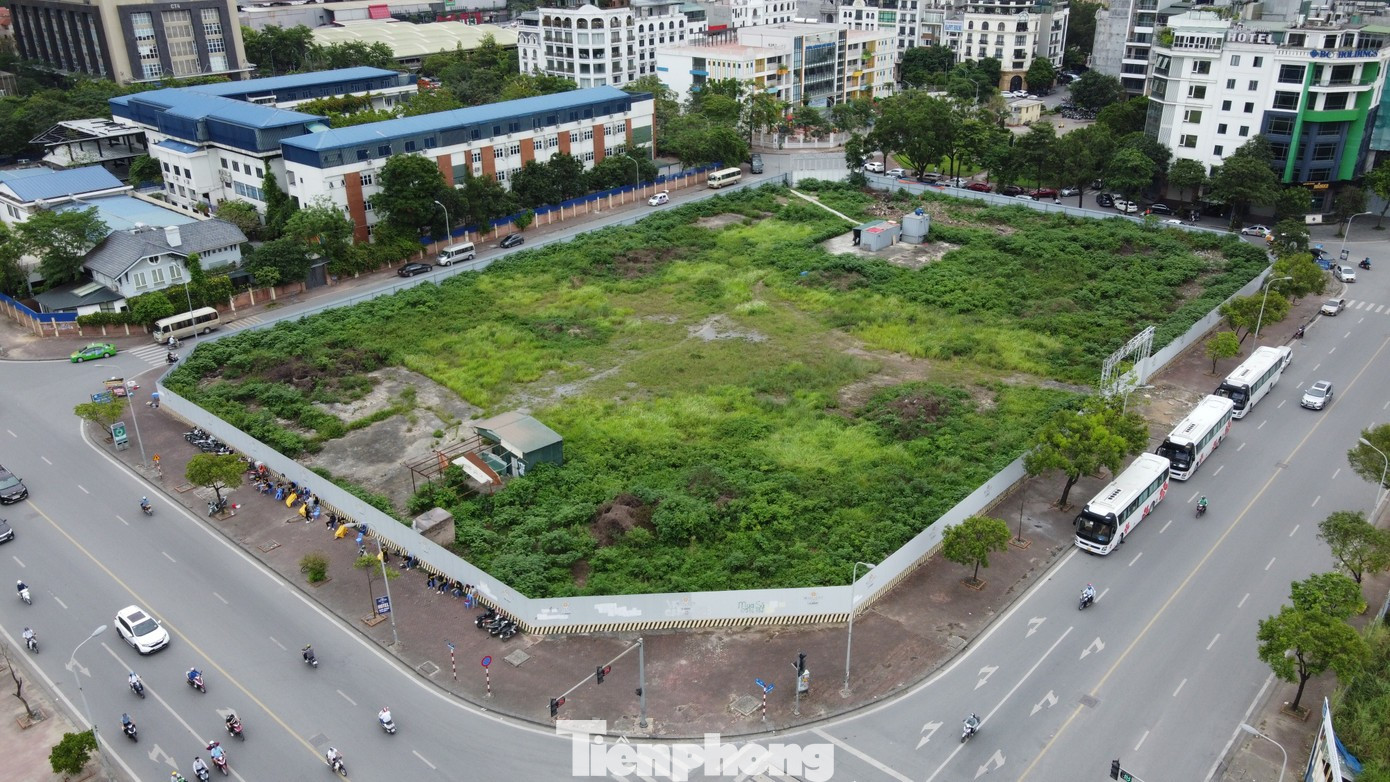
According to the introduction, the Maslight Tower project is located at the intersection of Nguyen Chanh and Mac Thai Tong streets, boasting a prime location with four frontages. The main component is a Grade A office building with 29 floors above ground and four basements, with a height of 107 meters.
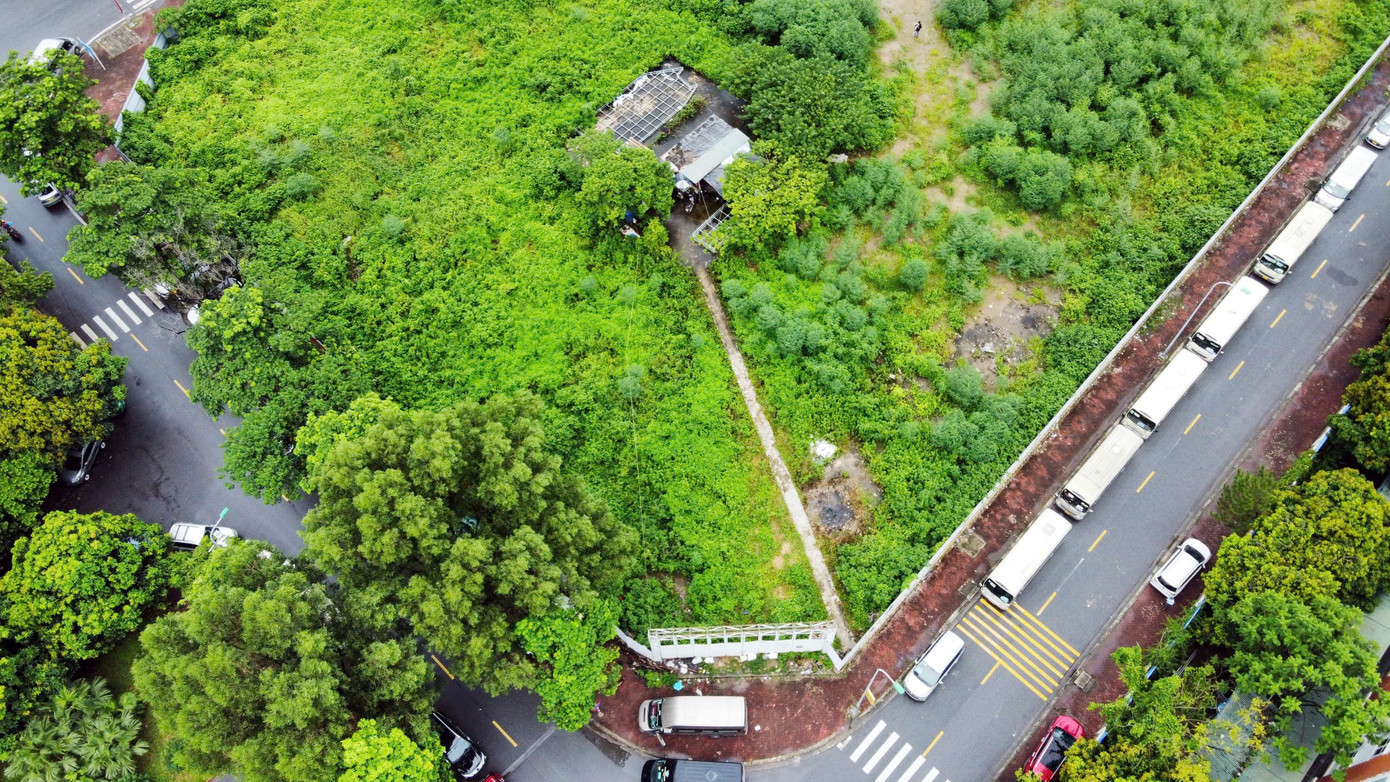
As observed by our reporter, the project site remains vacant, with overgrown weeds.
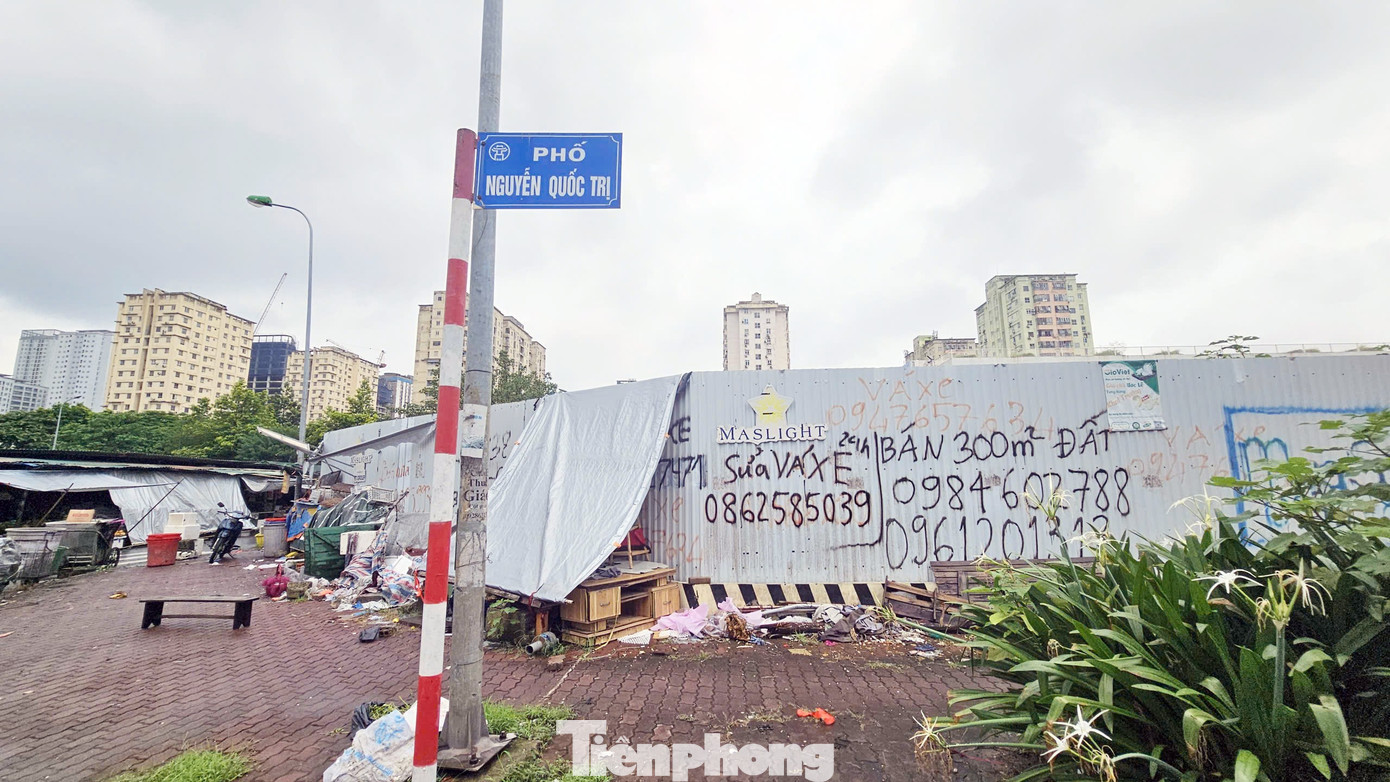
The B9/CC1 and CC3 land plots are designated for the Maslight Hi-Tech Park project, comprising a commercial and public service complex and a polyclinic.
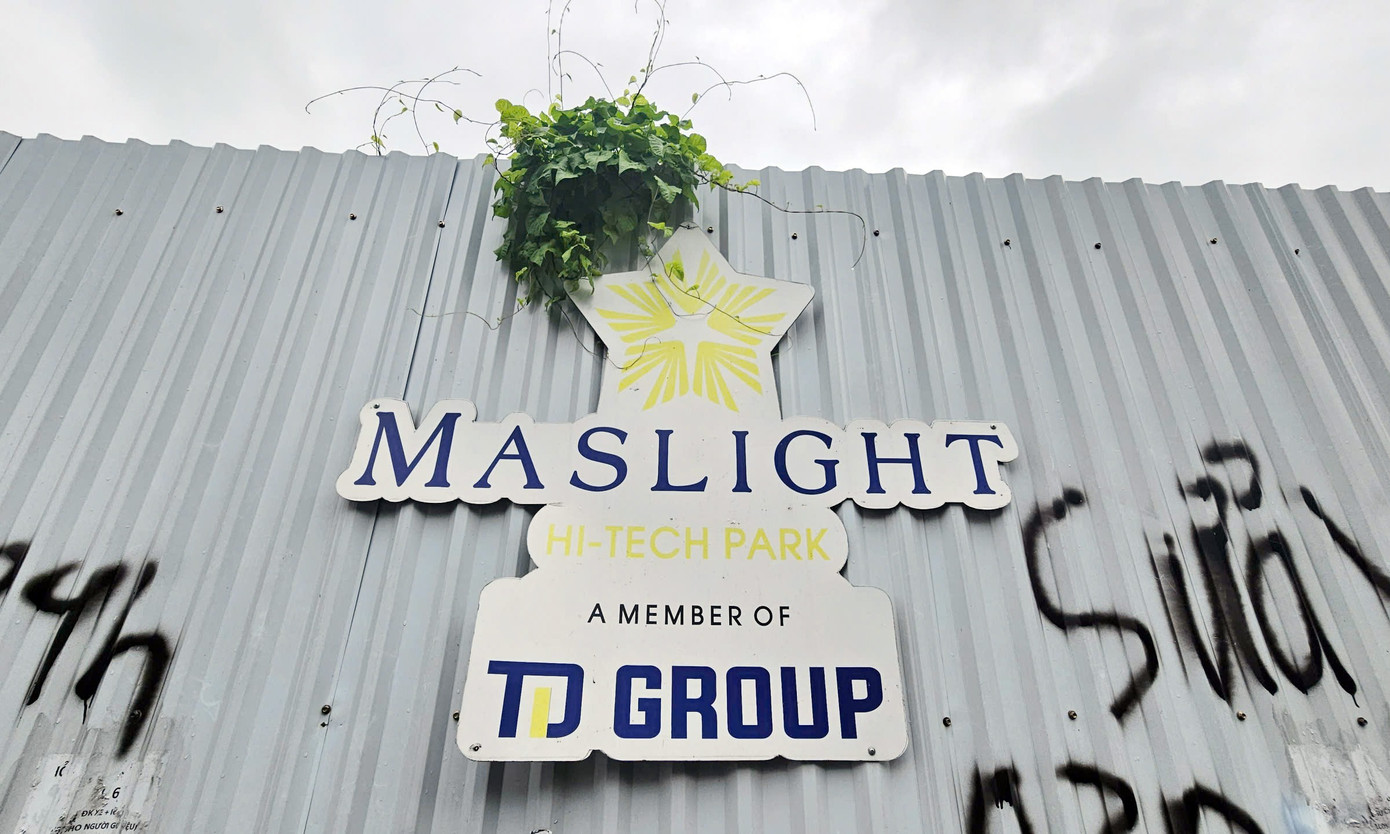
Maslight Hi-Tech Park is promoted as a Grade B+ office building project, featuring a 15-story office tower and a 5-story shophouse complex.
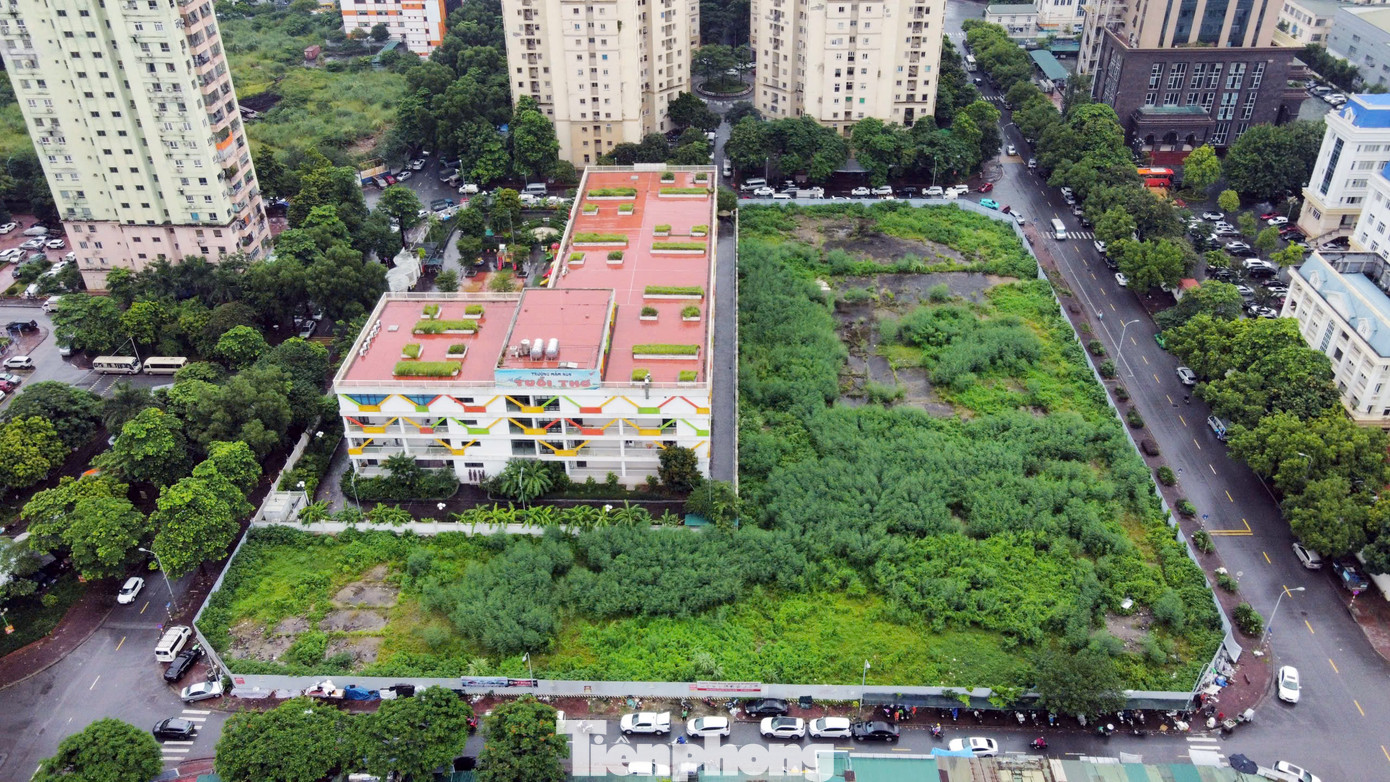
After years of land hoarding, the Maslight Hi-Tech Park project remains idle, resulting in waste.
169 Projects in Hanoi Ineligible for Commercial Housing Pilot Through Agreement
The Hanoi authorities have identified 169 commercial housing projects that have applied for a pilot scheme under the National Assembly’s Resolution 171, but these projects do not meet the specified criteria.
The Great Relocation: Over 1,800 Phu Tho Residents to Make Way for Strategic Railway Development
The proposed railway project, spanning 99 kilometers through Phu Tho province, entails the acquisition of over 620 hectares of land and the relocation of approximately 1,800 households. This ambitious endeavor forms a vital link in the Laos Cai – Hanoi – Hai Phong railway network, promising enhanced connectivity and opportunities for the region.
“Hanoi Aims for a Per Capita GDP of $13,000 by 2030”
The 1st Congress of the 2025-2030 term of the Hanoi People’s Committee Party Committee has identified three breakthrough tasks and nine key tasks, with a focus on infrastructure development, digital transformation, and innovation. The city aims to increase its per capita GDP from 7,200 USD in 2025 to 12,000-13,000 USD by 2030.

