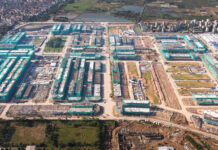The transformation of this building is not just about adding new structures but also about redefining its functionality and optimizing its space to create a completely new and inspiring living experience.
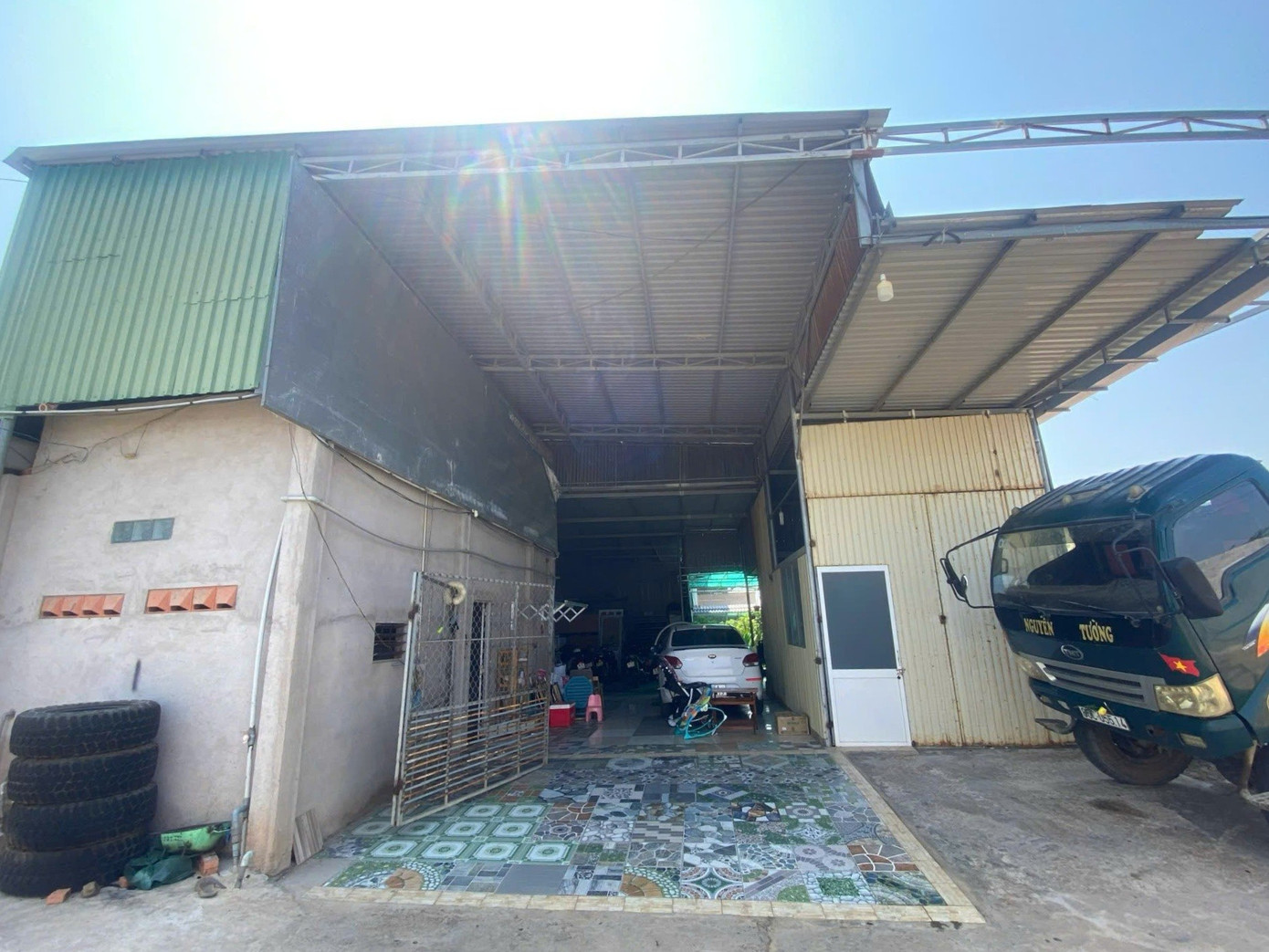
A stunning transformation: From a dilapidated warehouse to a modern and inviting home.
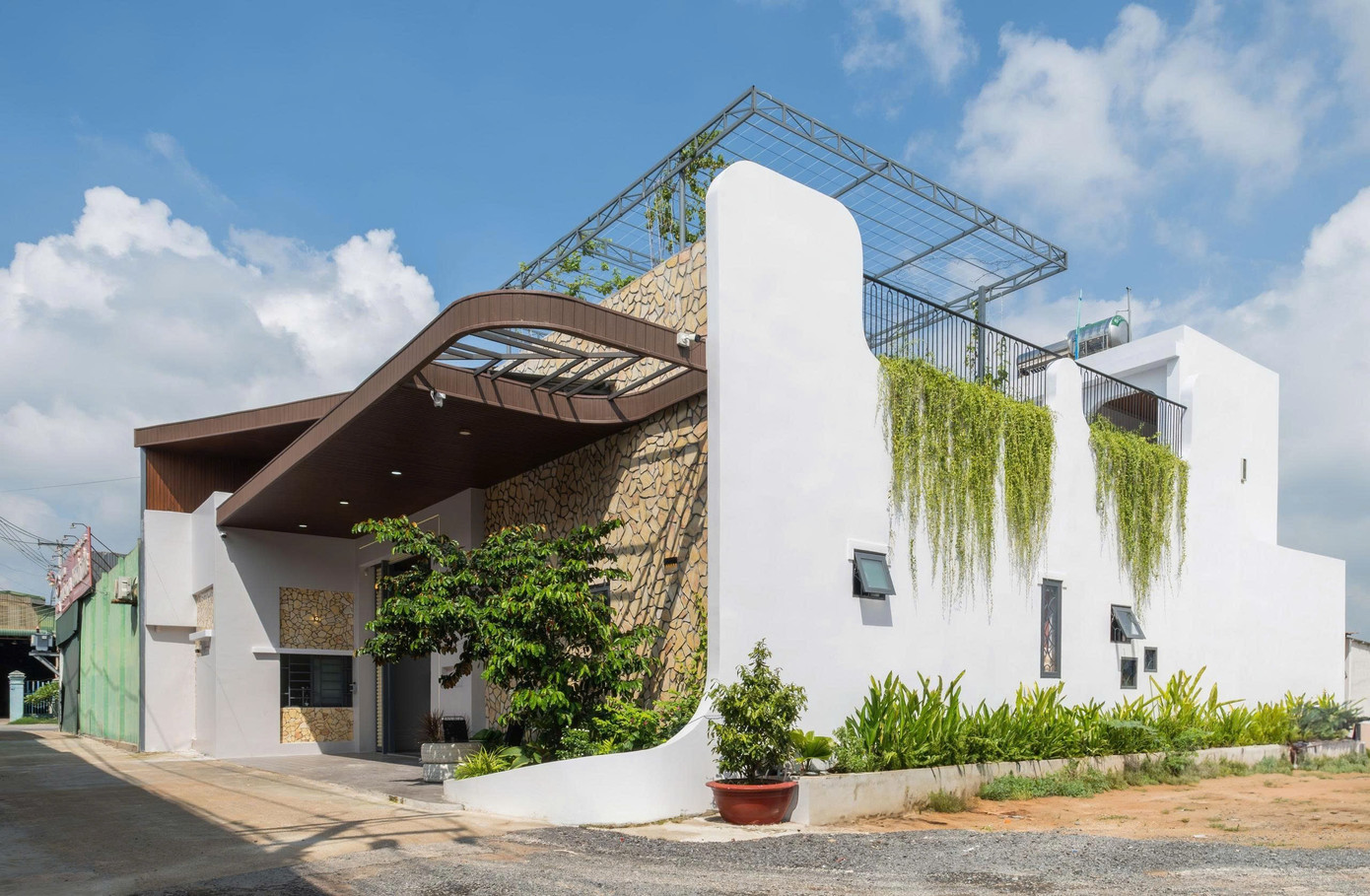
The impressive curved canopy and hanging greenery add a unique touch to the exterior.
One of the most striking changes can be seen in the building’s facade. What was once a rundown warehouse is now a sturdy modern home with natural materials and an abundance of greenery. The standout features are the impressive curved canopy and the hanging gardens, which create a harmonious and welcoming ambiance.
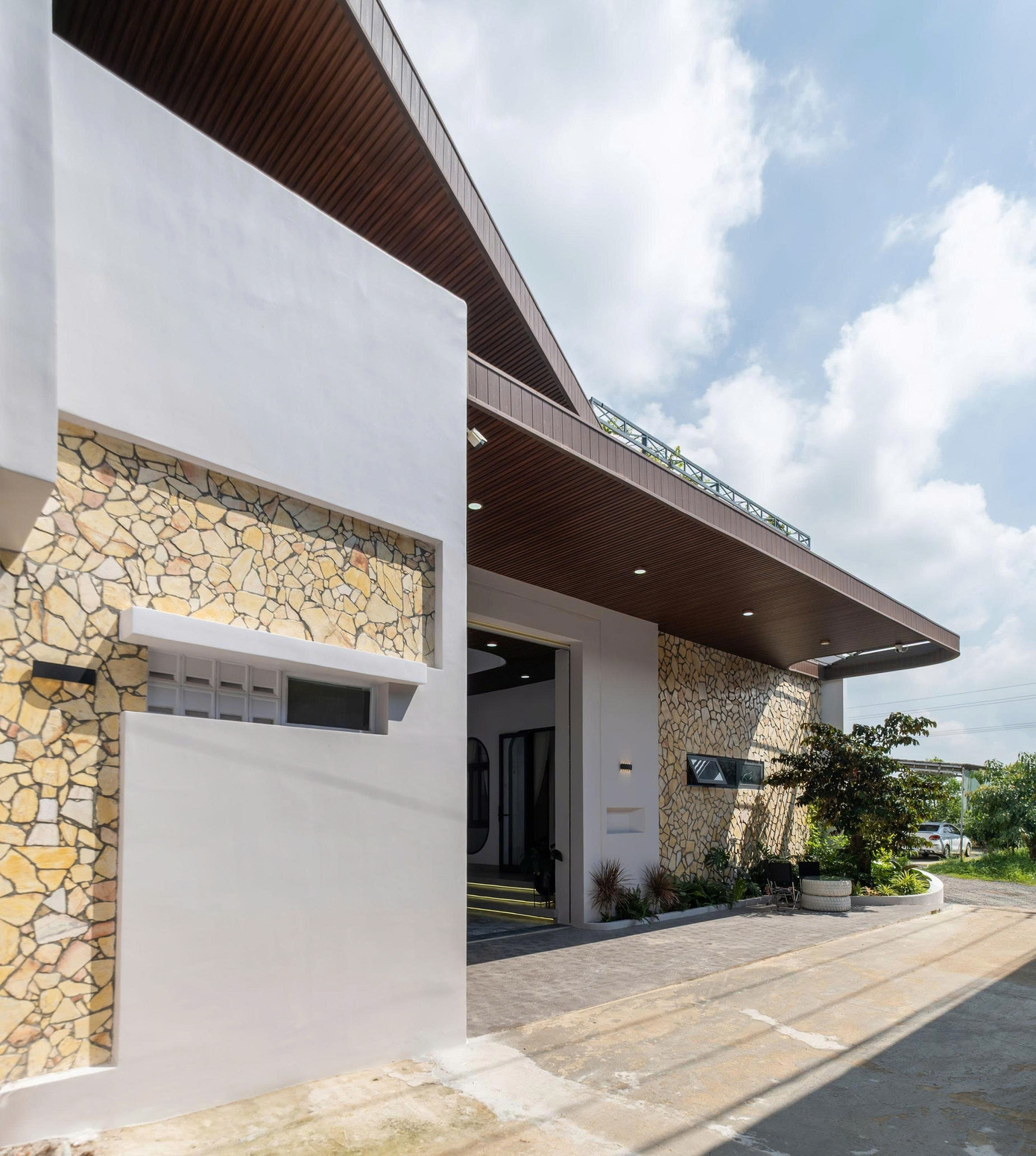
A dramatic transformation: From warehouse to a modern home with a unique canopy.
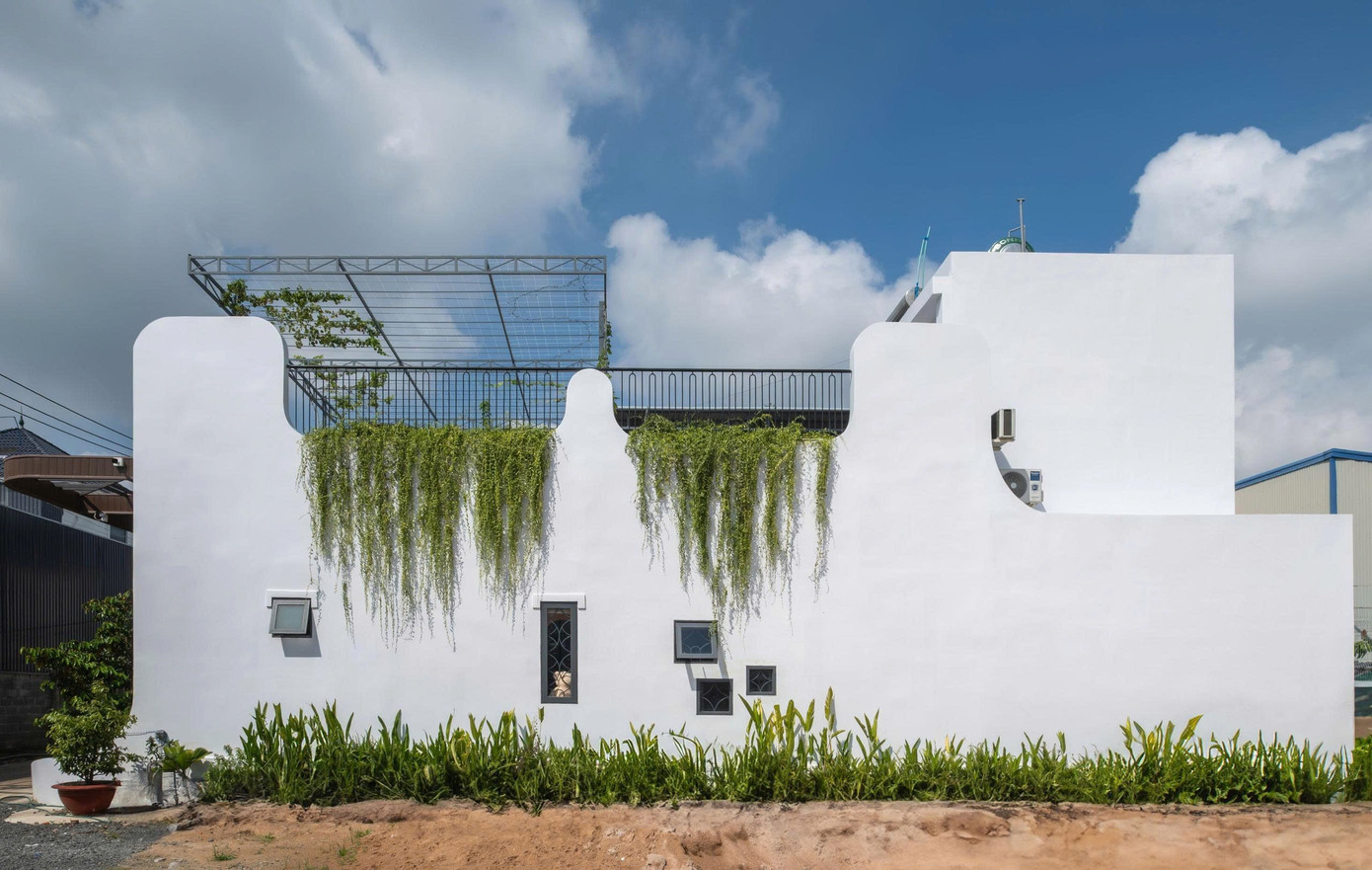
The interior showcases a blend of industrial charm and modern comforts.
The design of the building offers a solution to the harsh climate of Phan Thiet, featuring a large canopy that covers the entire structure, interspersed with greenery and inner courtyards, and skylights.
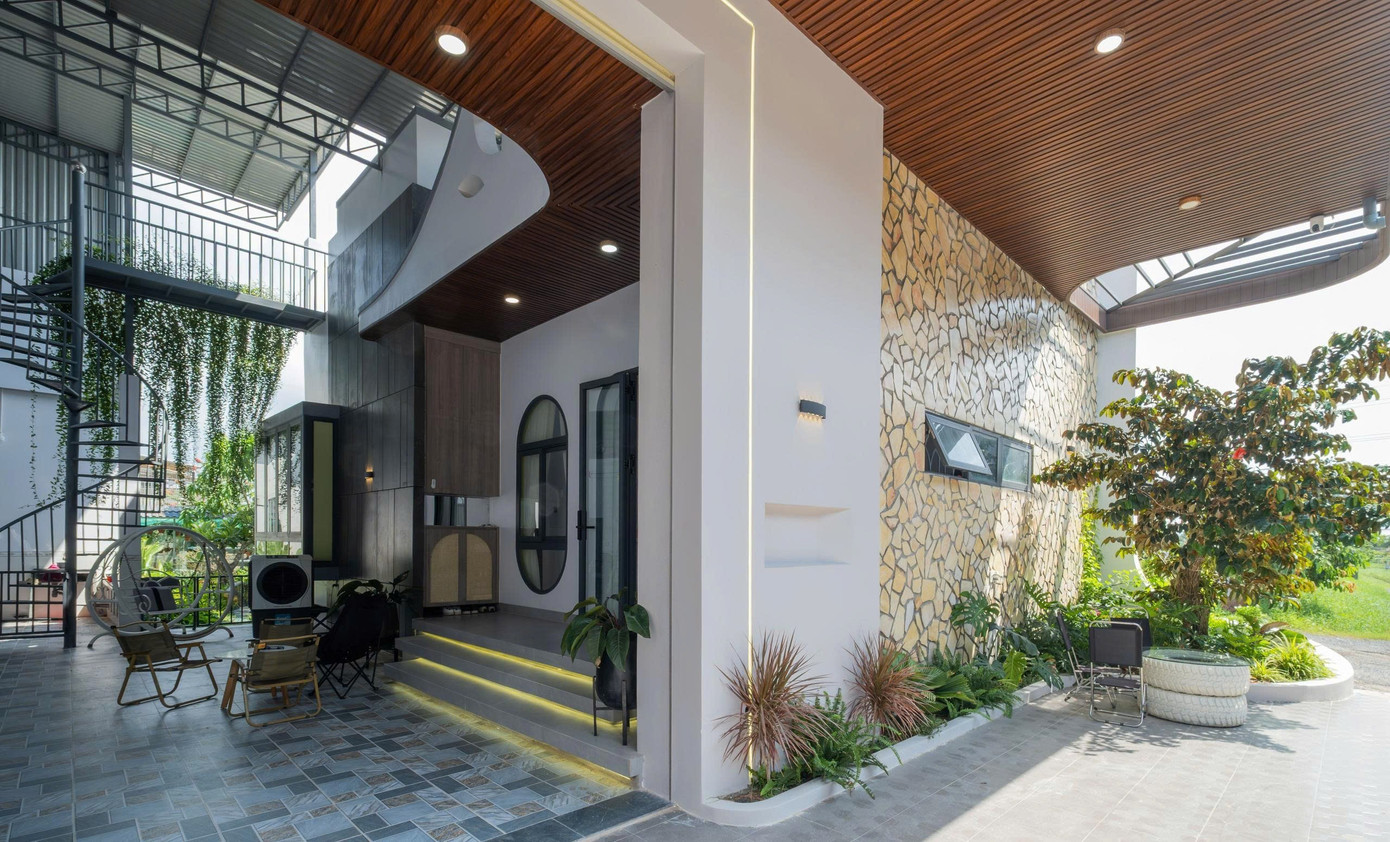
The canopy provides shade and a unique industrial aesthetic.
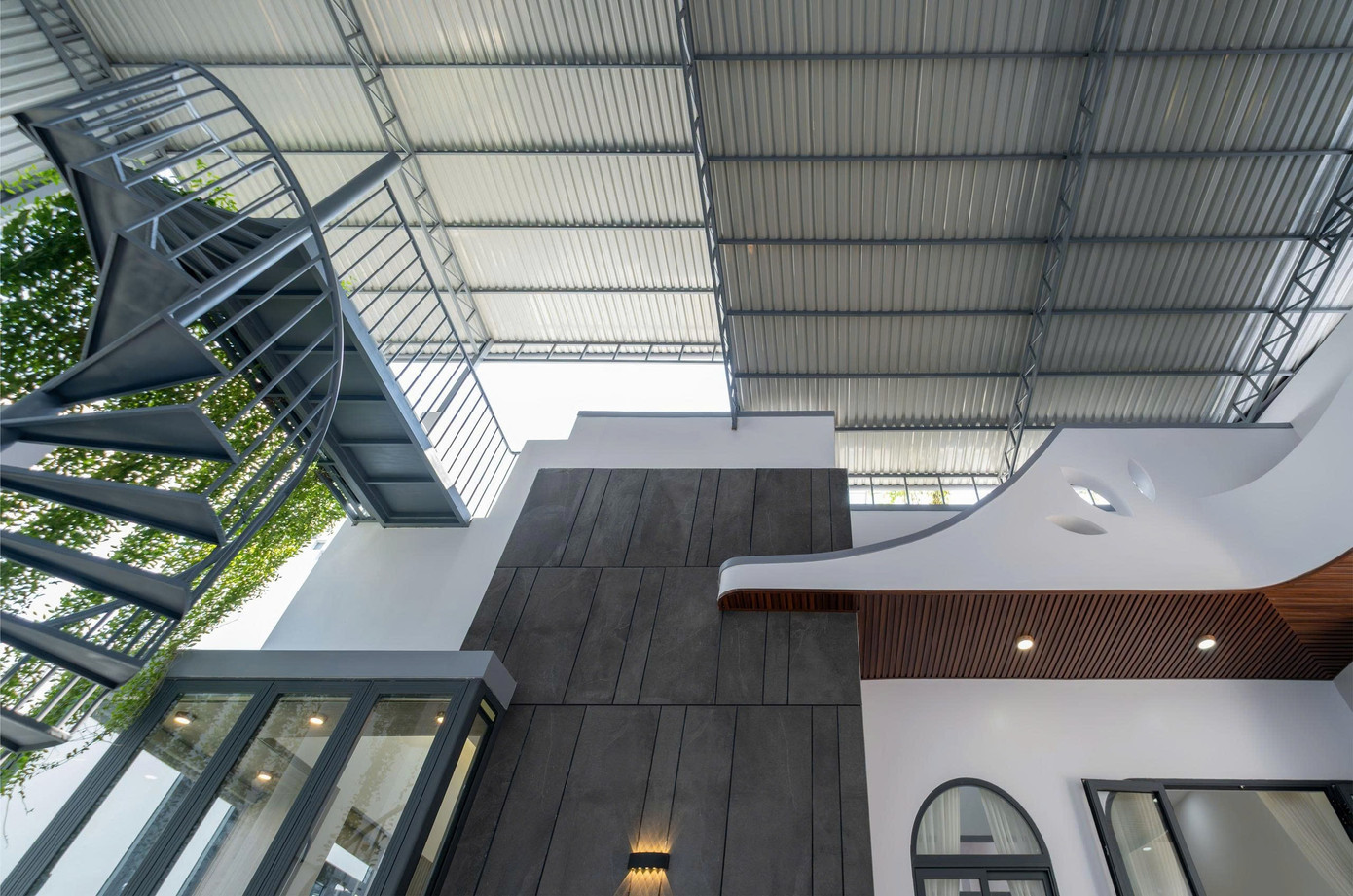
Skylights and inner courtyards bring natural light and a sense of openness to the space.
The canopy cleverly utilizes the old warehouse’s frame, not only preserving its unique industrial character but also serving as a massive heat shield, significantly reducing the tropical heat.
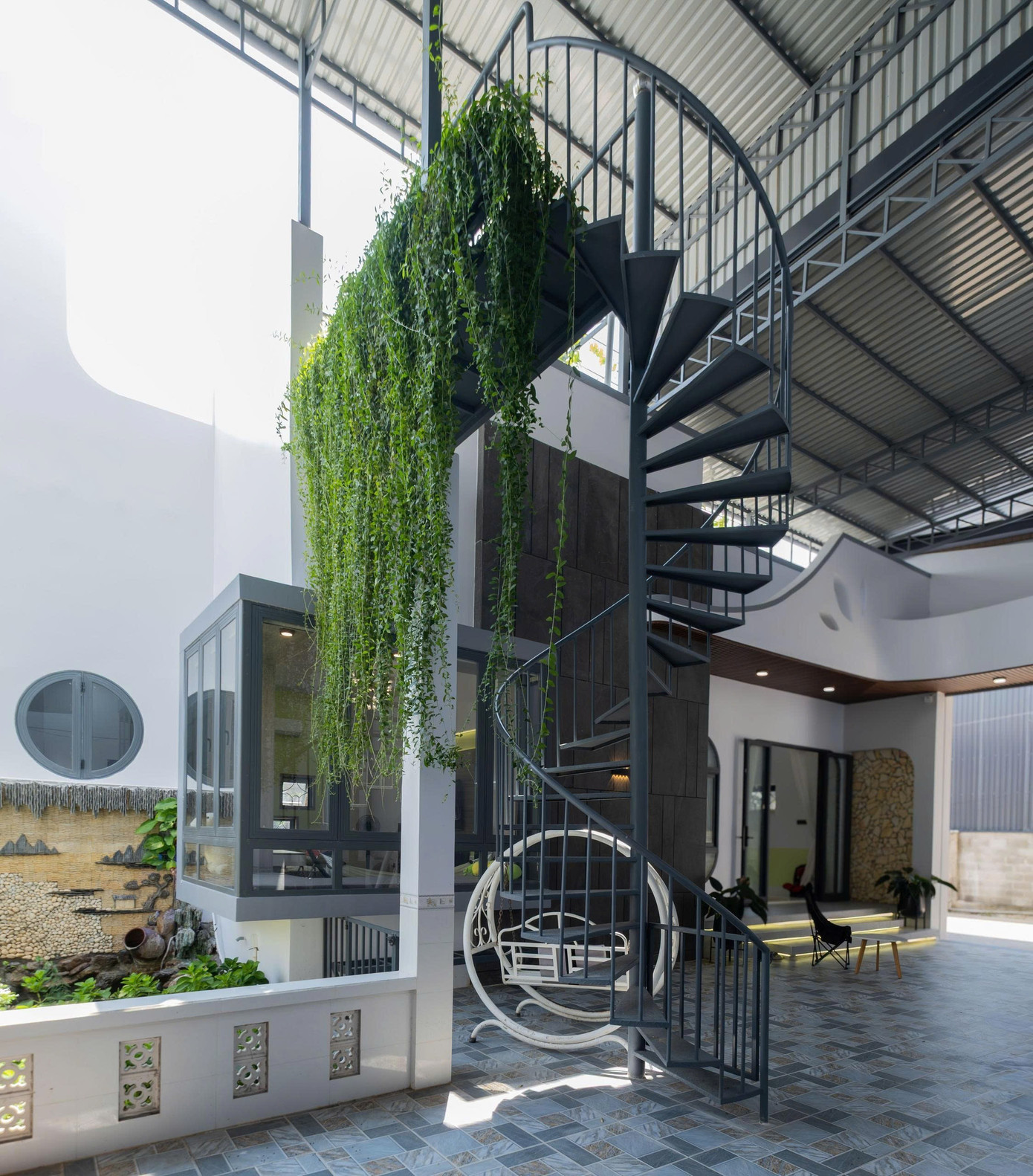
The canopy provides shade and a unique design element.
Combined with a diverse system of gardens and greenery adapted from the previous garden, the house becomes an ideal place to enjoy the interplay between architecture and nature, modern comforts, and the essence of Phan Thiet.
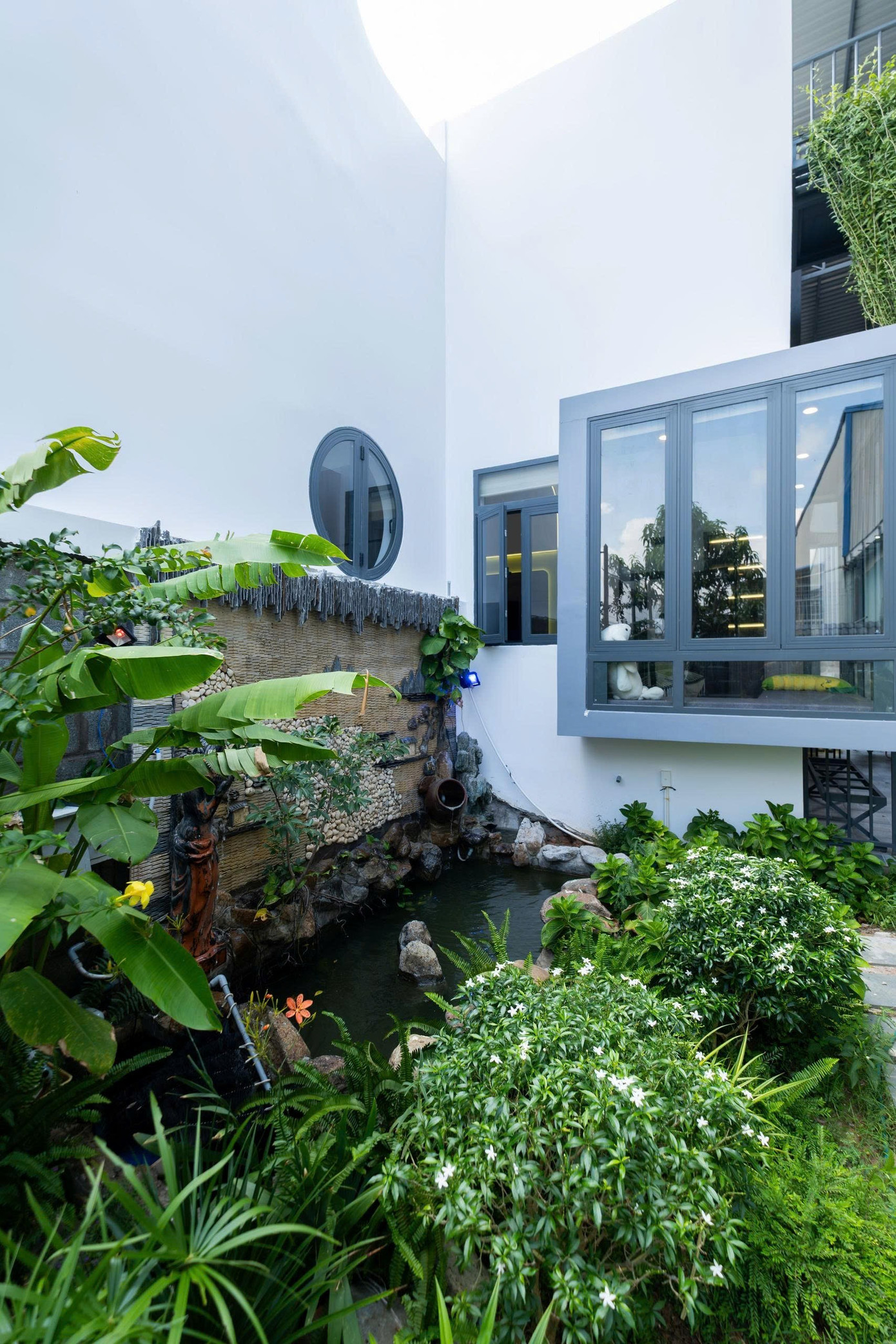
The seamless blend of indoor and outdoor spaces creates a relaxing atmosphere.
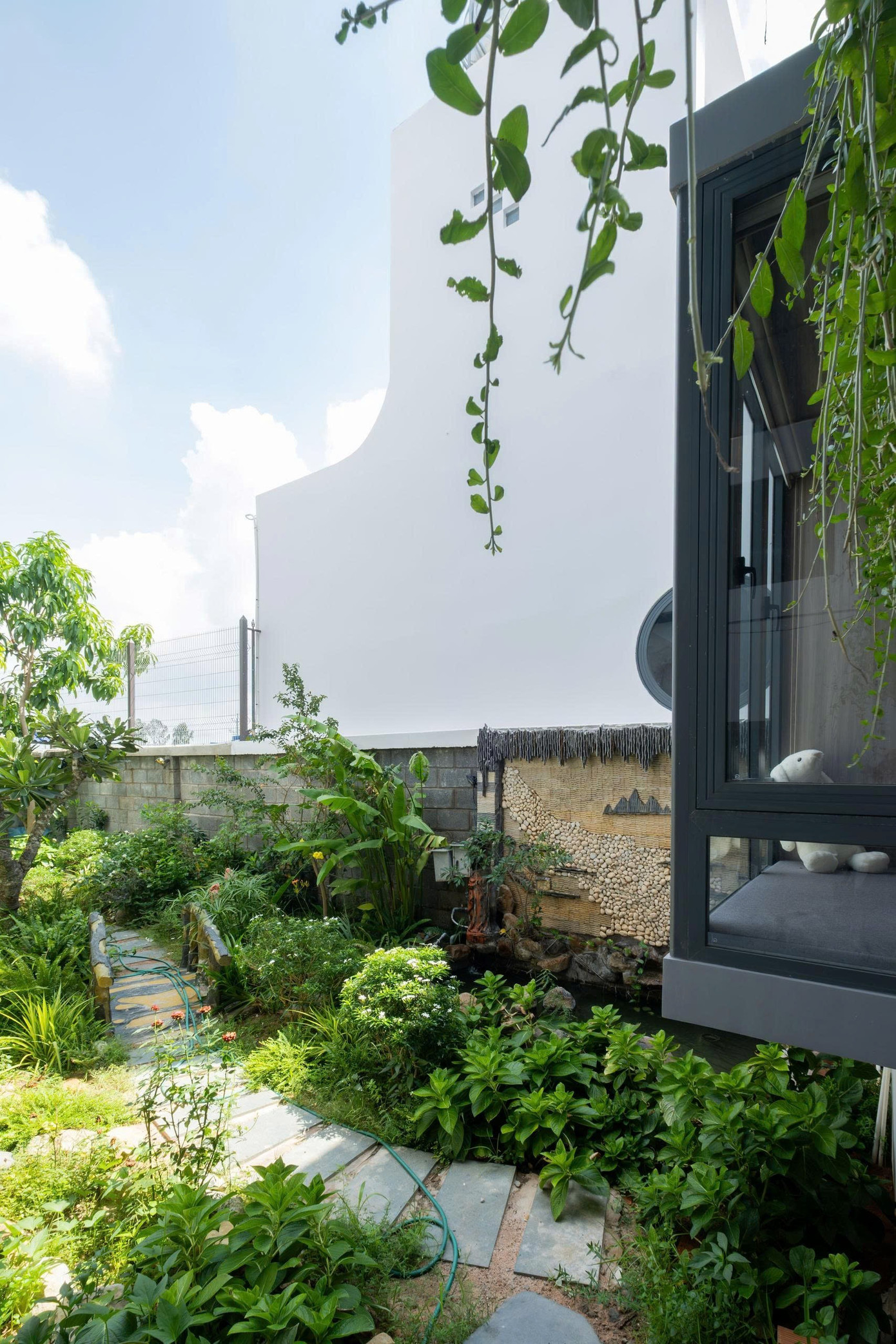
Natural materials and a soothing color palette create a serene environment.
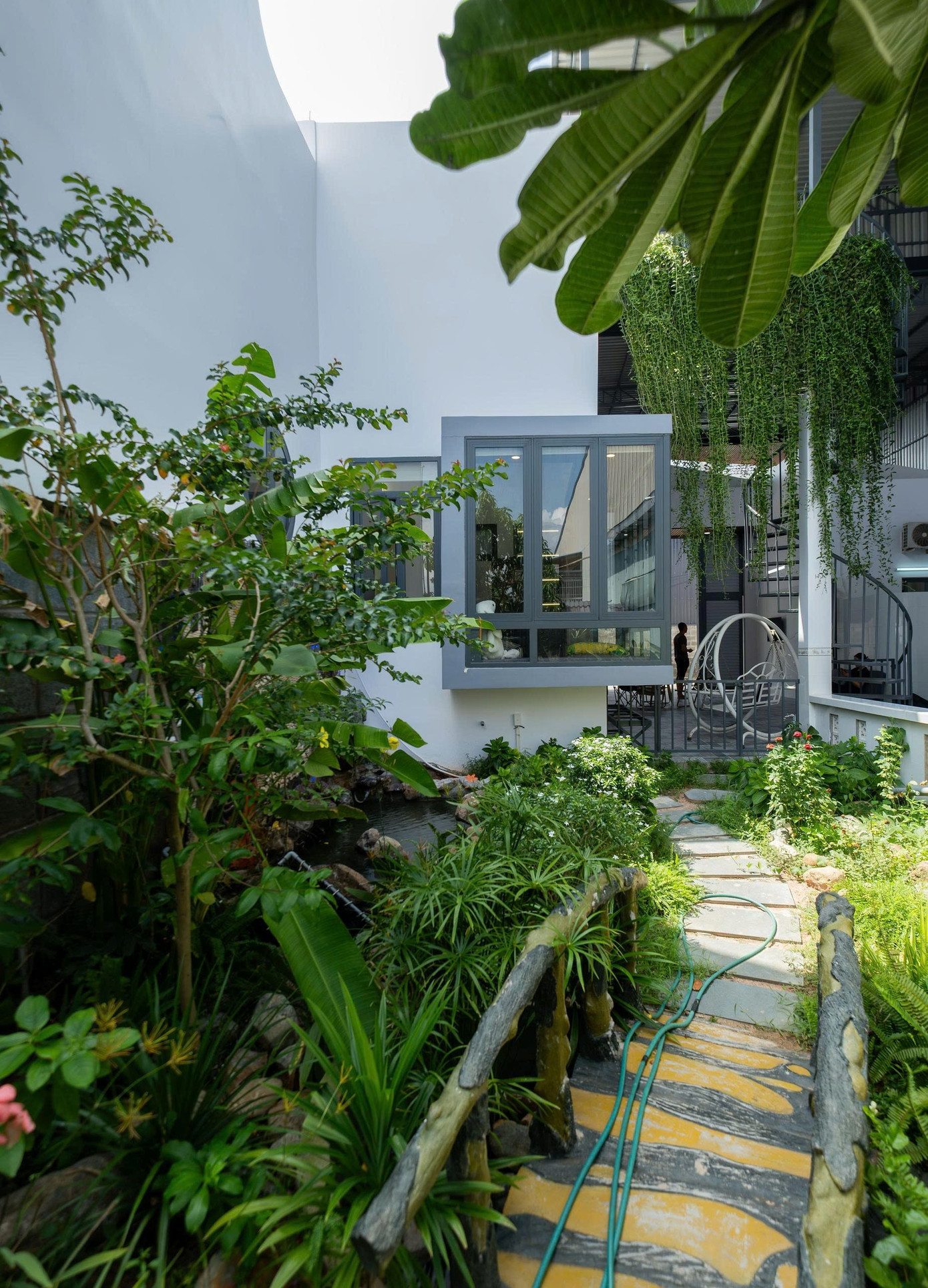
The indoor garden and open spaces foster a sense of tranquility.
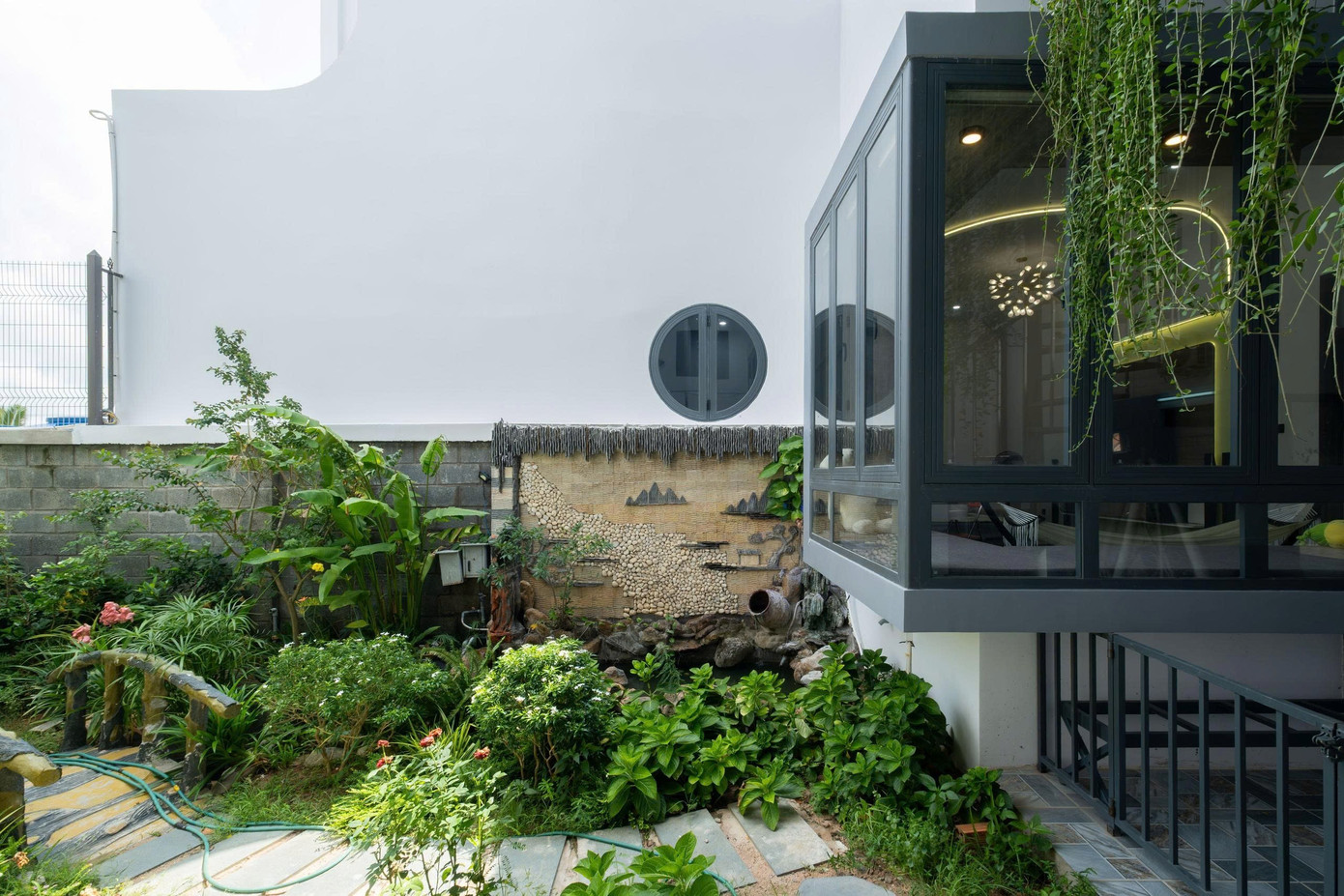
The indoor garden and open layout create a spacious and inviting atmosphere.
The abundance of greenery, open spaces, and glass doors blur the boundaries between indoors and outdoors, fostering a more natural and connected family environment.
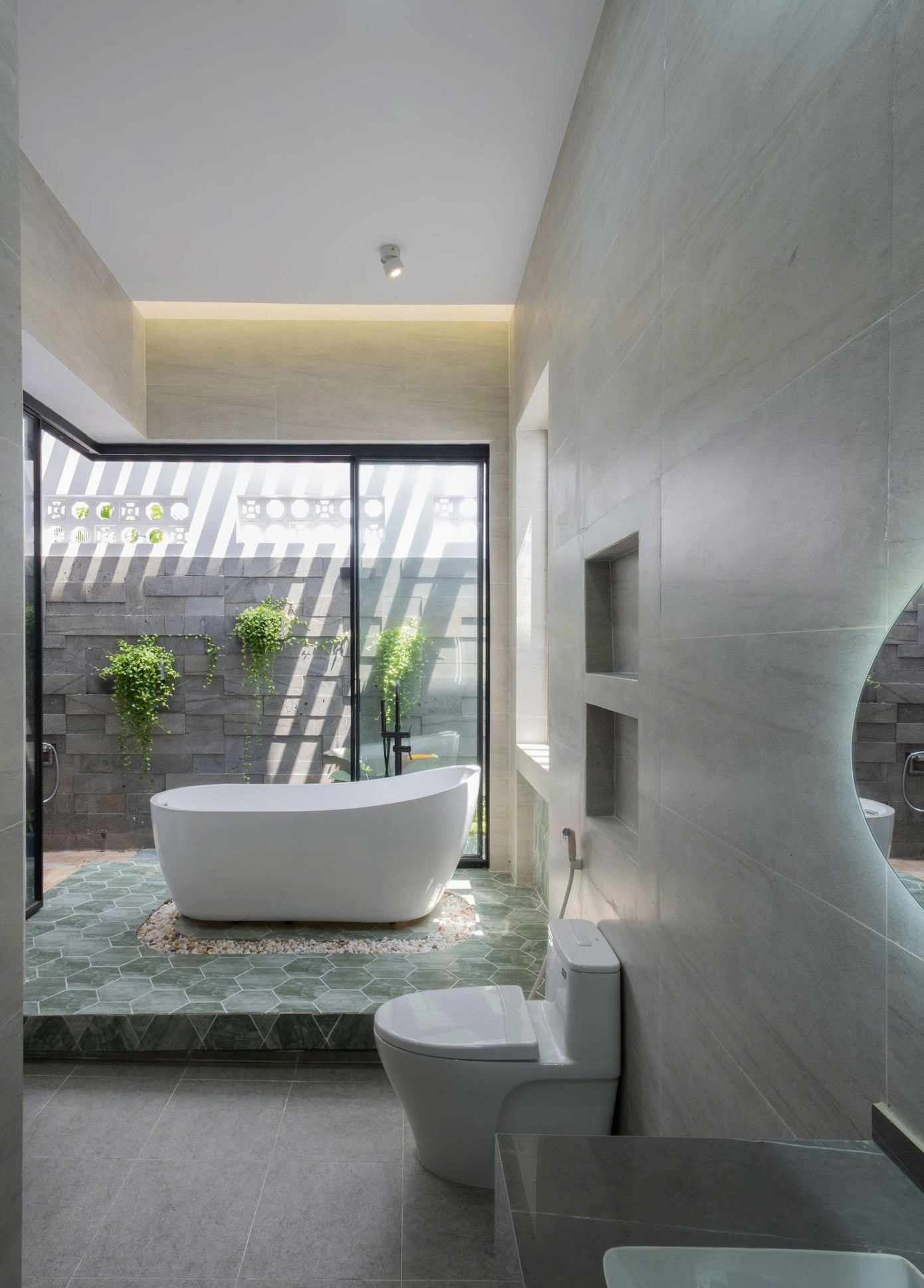
The open layout and glass doors create a seamless connection between indoors and outdoors.
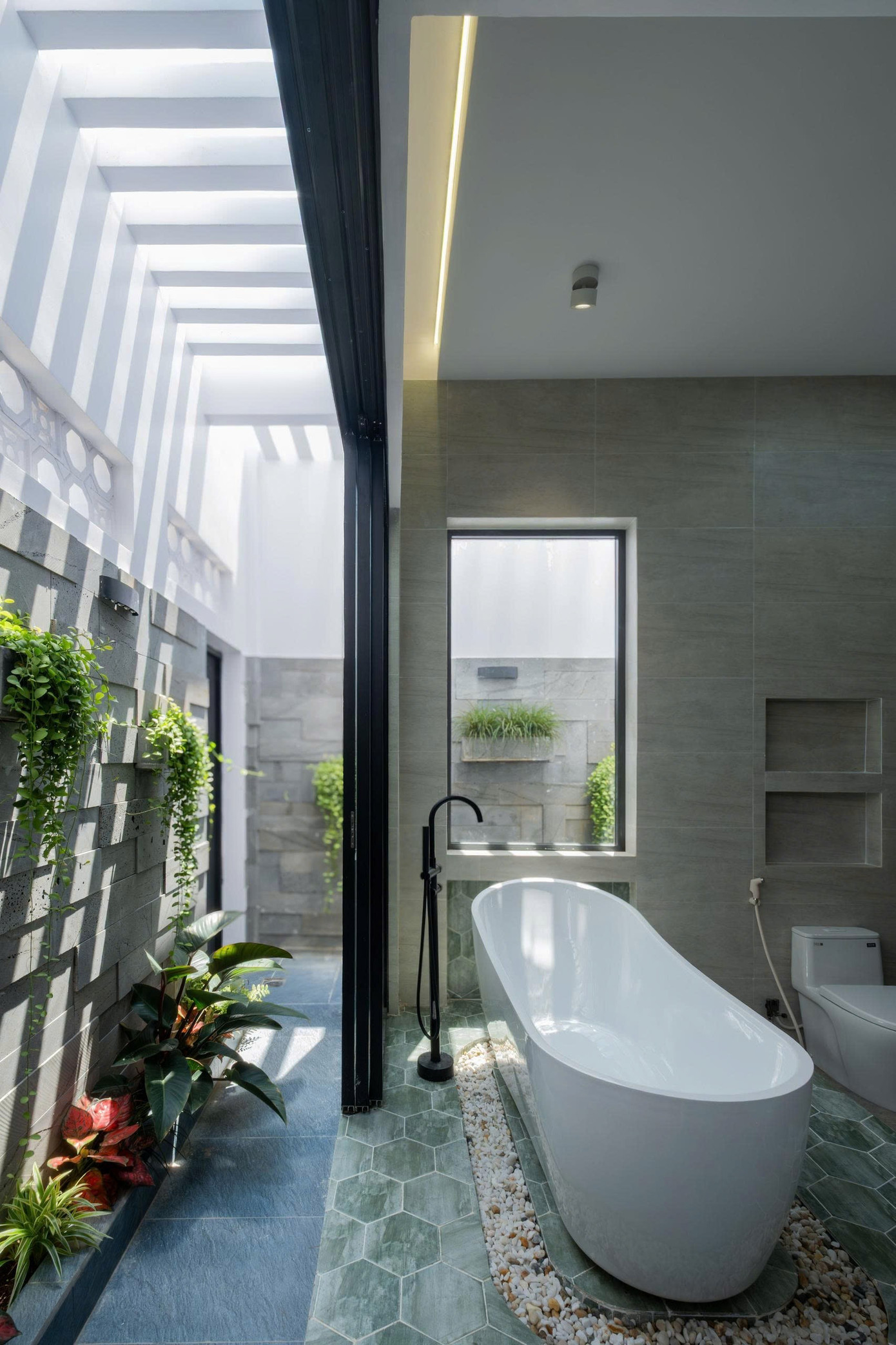
The indoor garden and natural materials create a relaxing atmosphere.
To provide the utmost relaxation and comfort for the homeowners, natural materials such as stone, pebbles, and wood were chosen. Additionally, the combination of natural color palettes and skylights positively impact the mental well-being of the residents.
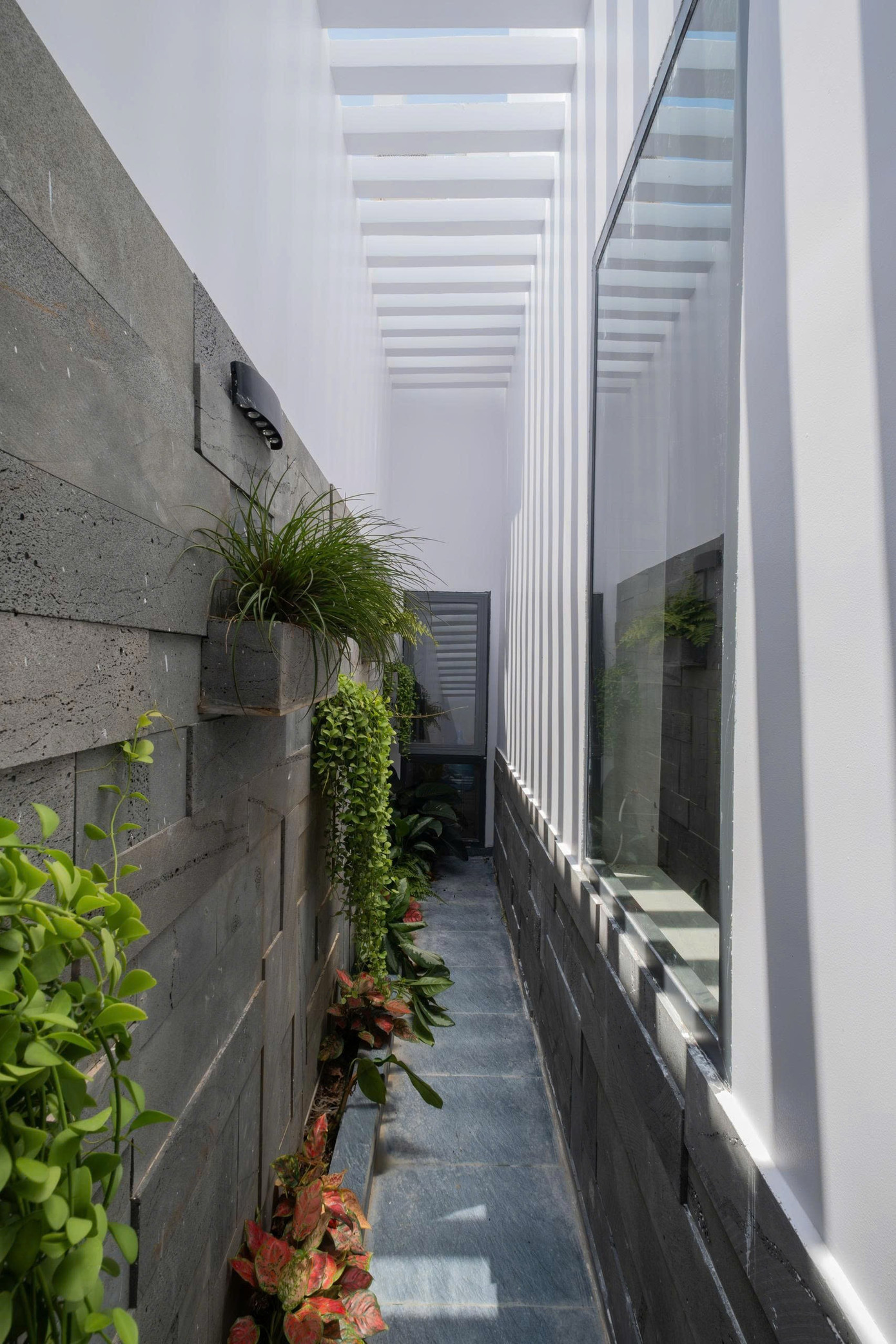
Natural materials and a soothing color palette create a spa-like atmosphere.
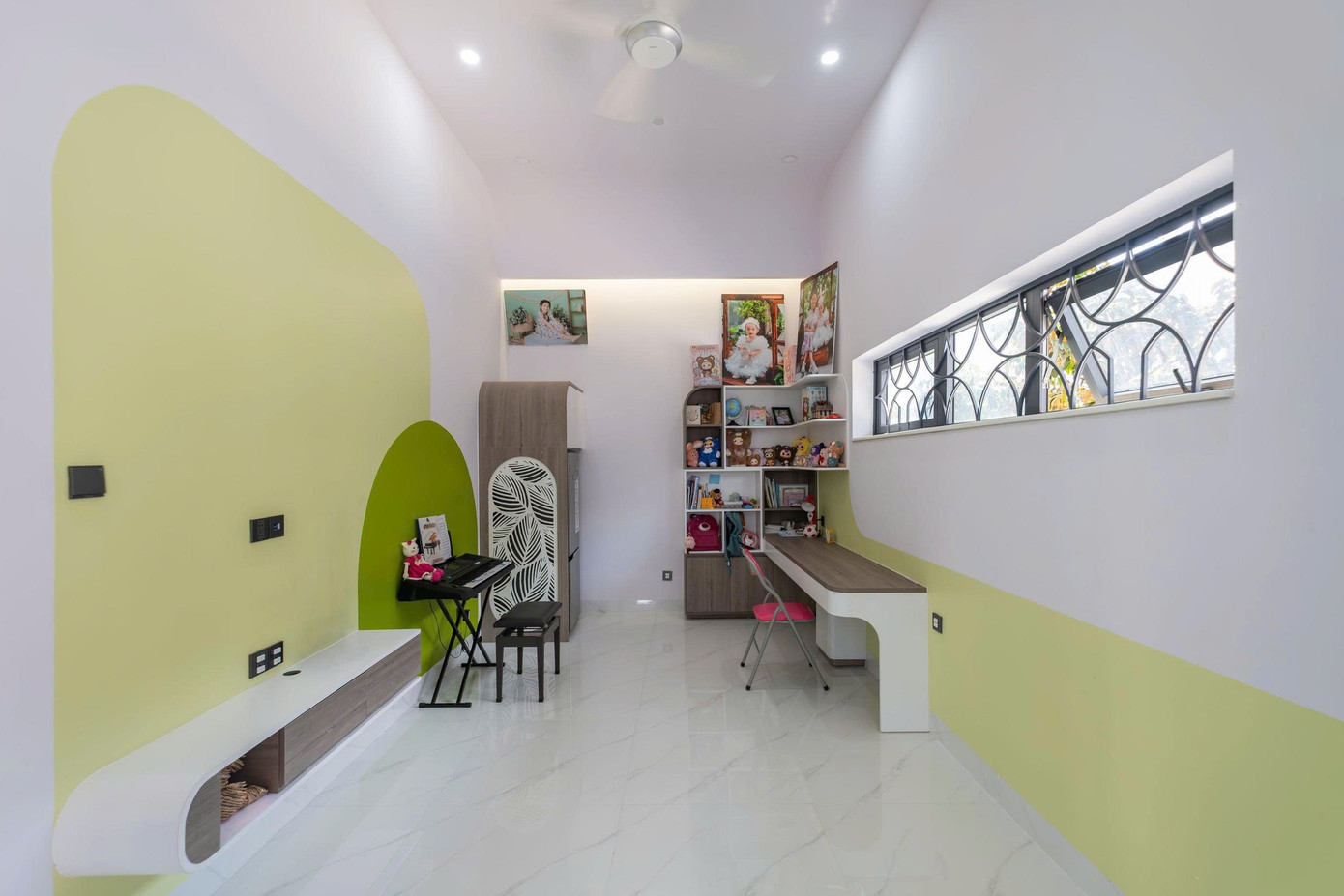
The bedroom showcases a serene and inviting atmosphere.
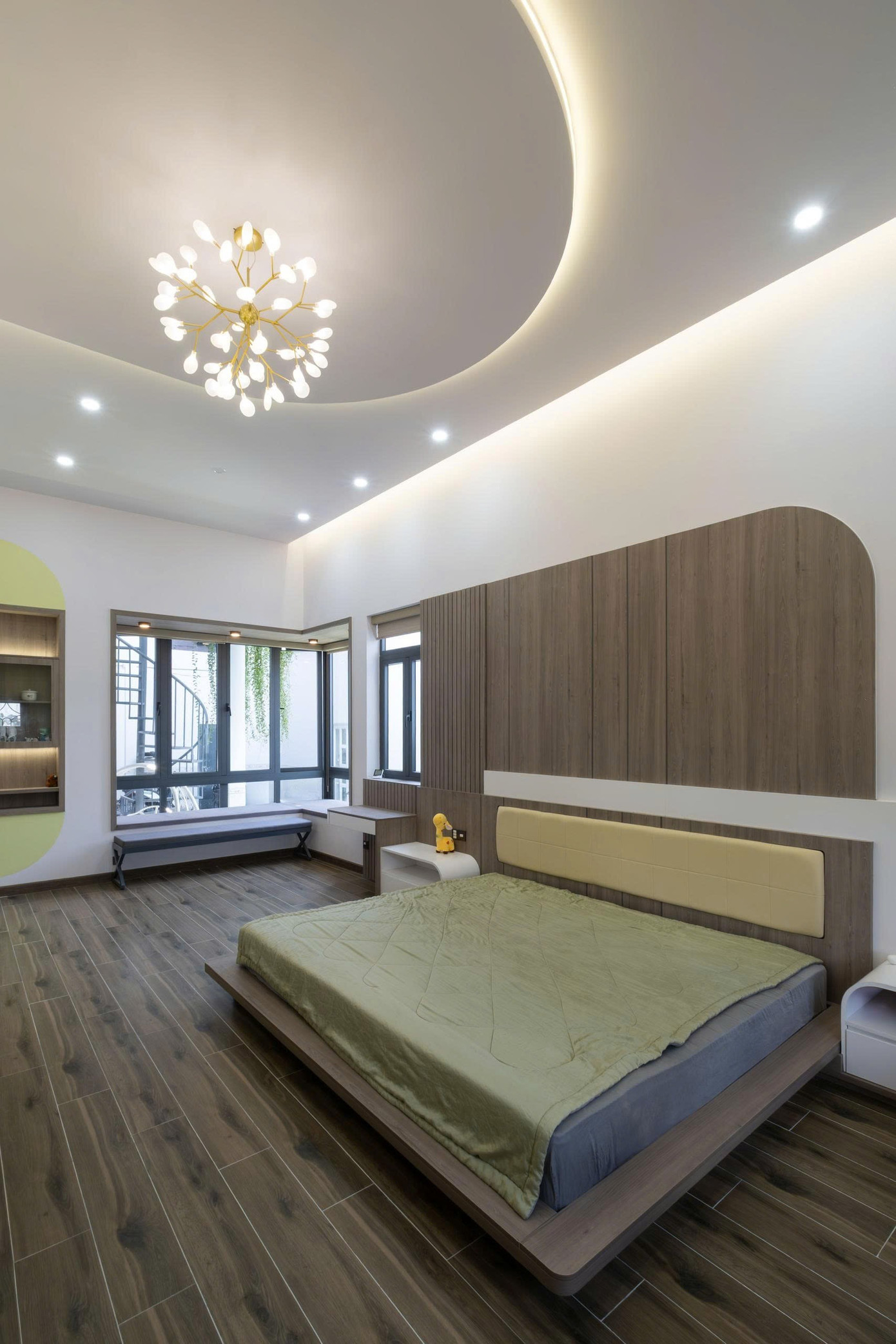
The bathroom features natural materials and a relaxing ambiance.
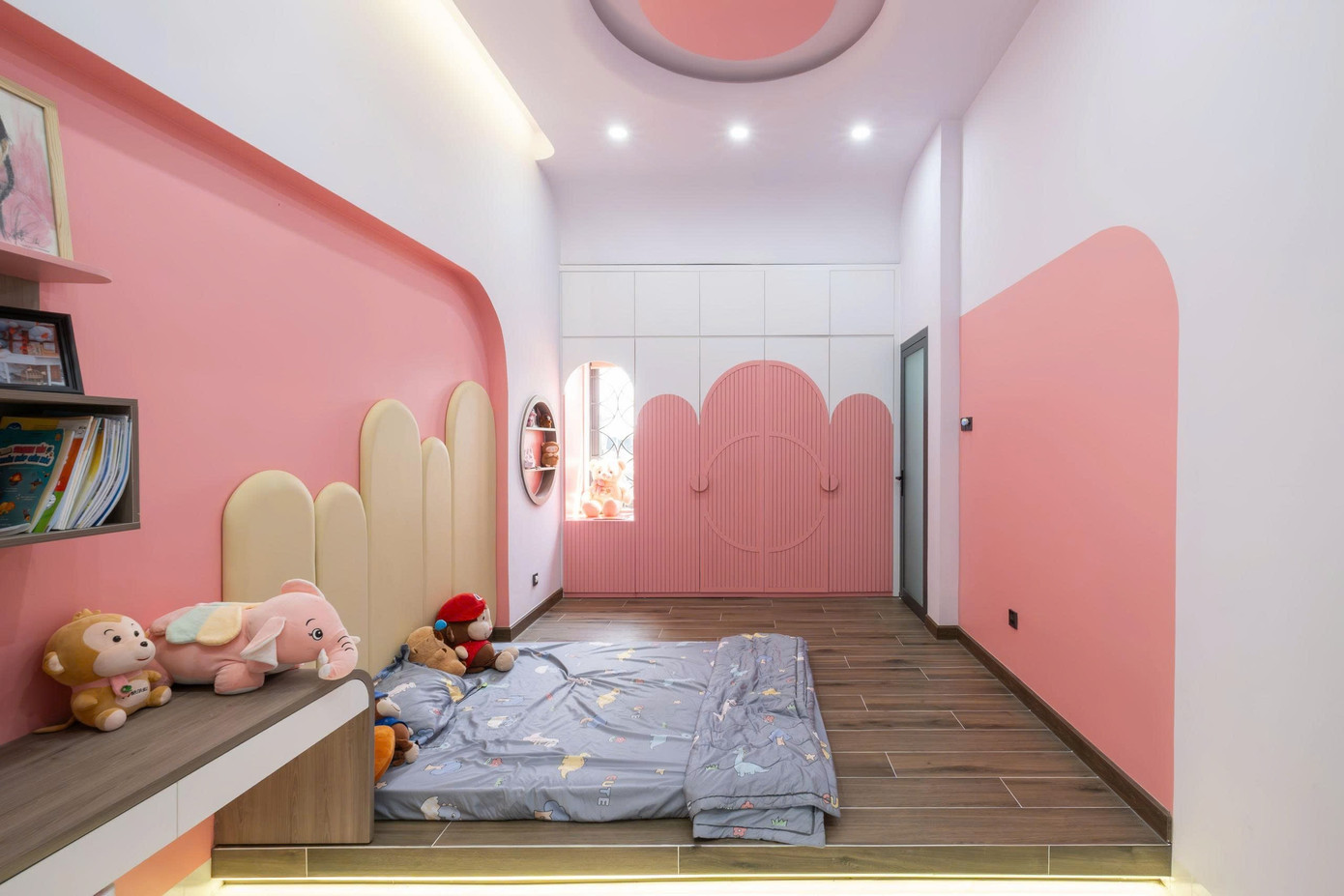
The transformation results in a visually stunning and comfortable home.
After the renovation, this place is not just a visually impressive architectural masterpiece but also a cozy home with two additional bedrooms and an annex, ensuring the utmost comfort and privacy for the homeowners.

