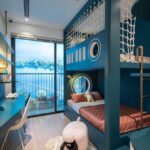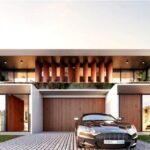Located along a bustling highway in Long An, the project faced two significant challenges: traffic noise and fine dust from vehicles. The design solution was to create a layered green space, protecting the living area while reviving the spirit of traditional Southern garden houses.
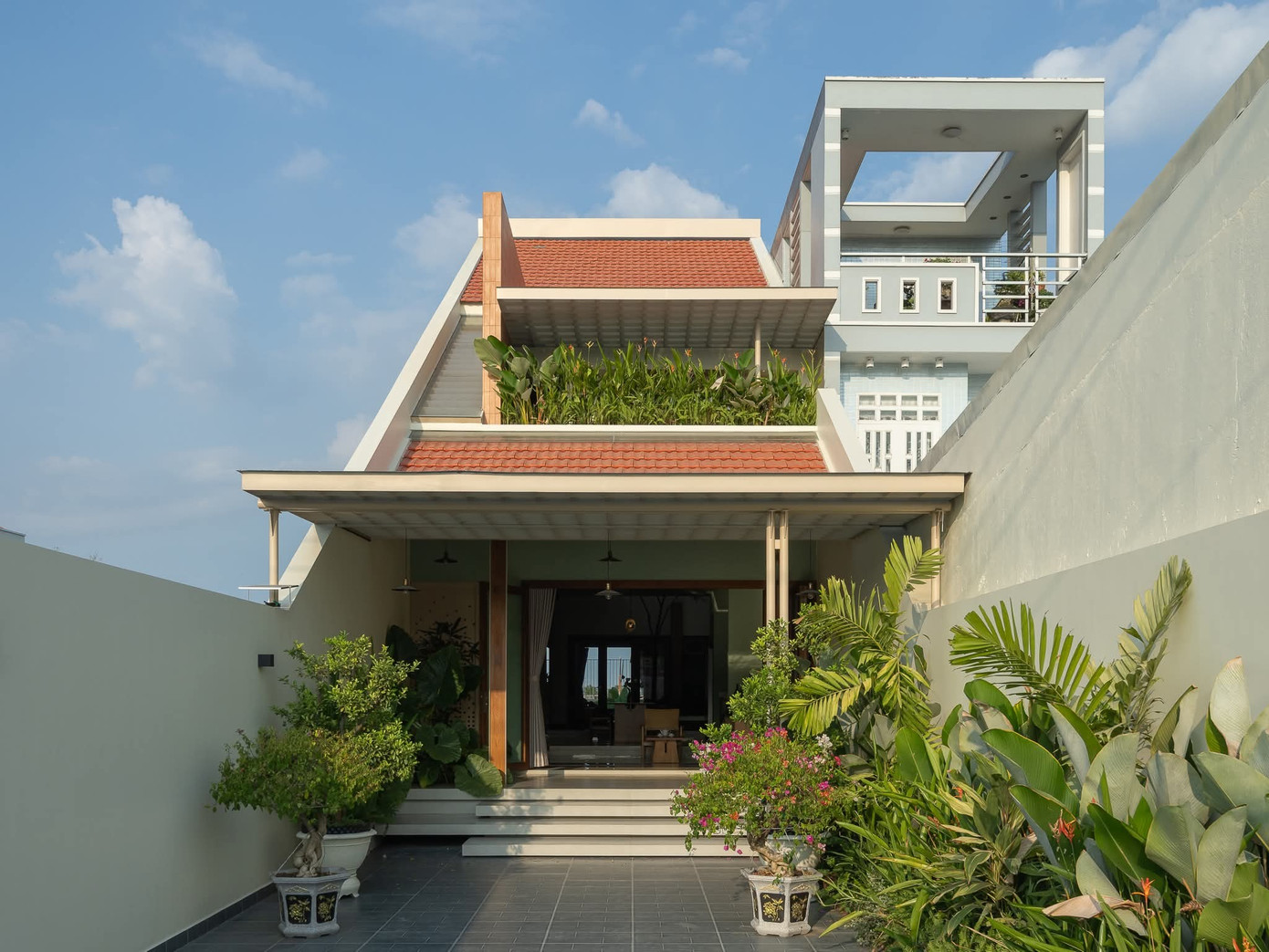
The highway bordering the property presented challenges of noise and air pollution, which the design aimed to mitigate.
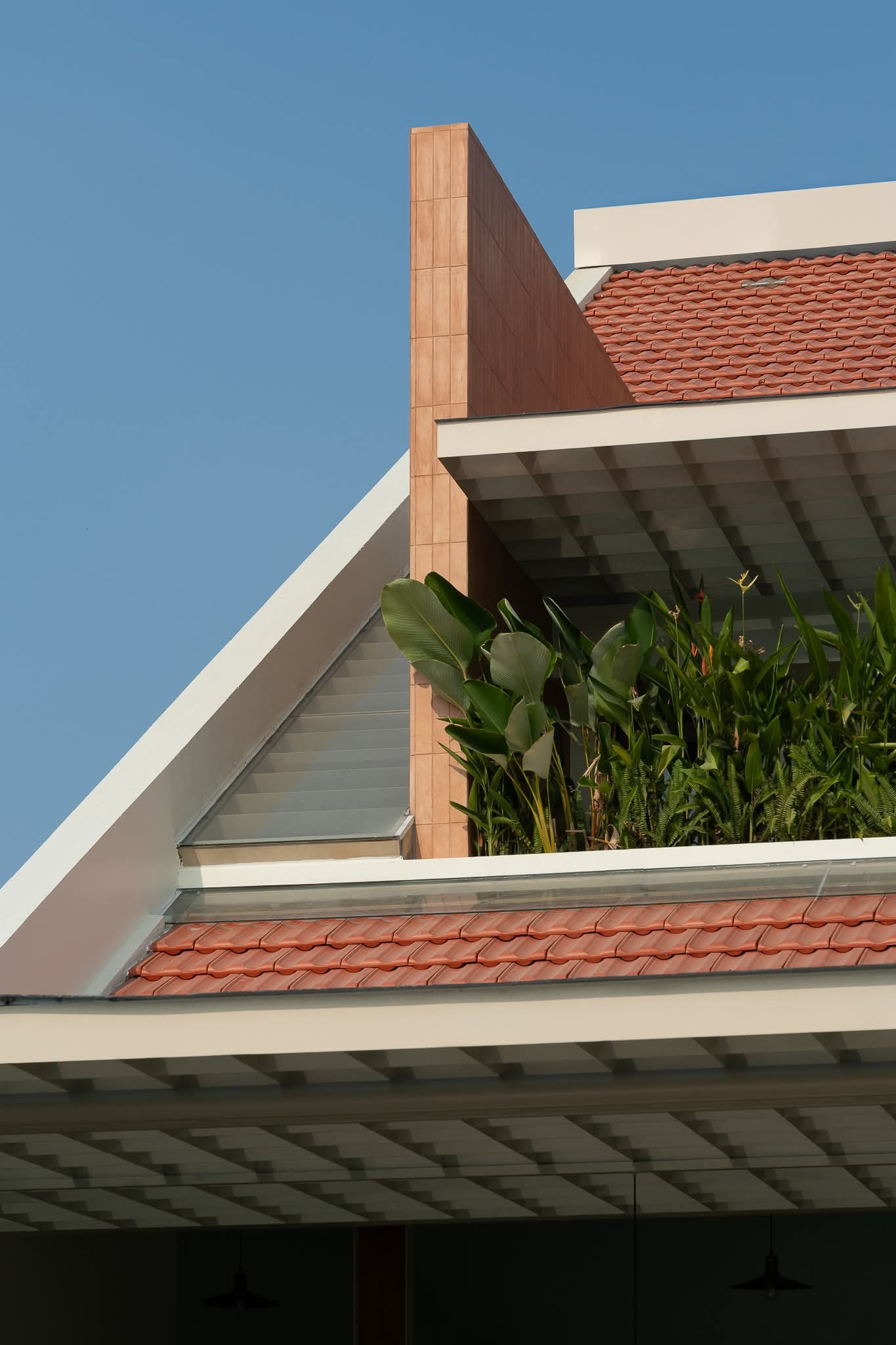
The design concept aimed to create a peaceful and healthy living environment amidst the bustling surroundings.
The main building is set back from the road, creating a spacious front yard that serves as a “green buffer” to reduce noise, filter dust, and provide a pleasant transition before entering the house. The architecture draws inspiration from local styles, featuring distinctive red sloping roofs and spacious front and back porches that create a unique visual impression while enhancing microclimate comfort.
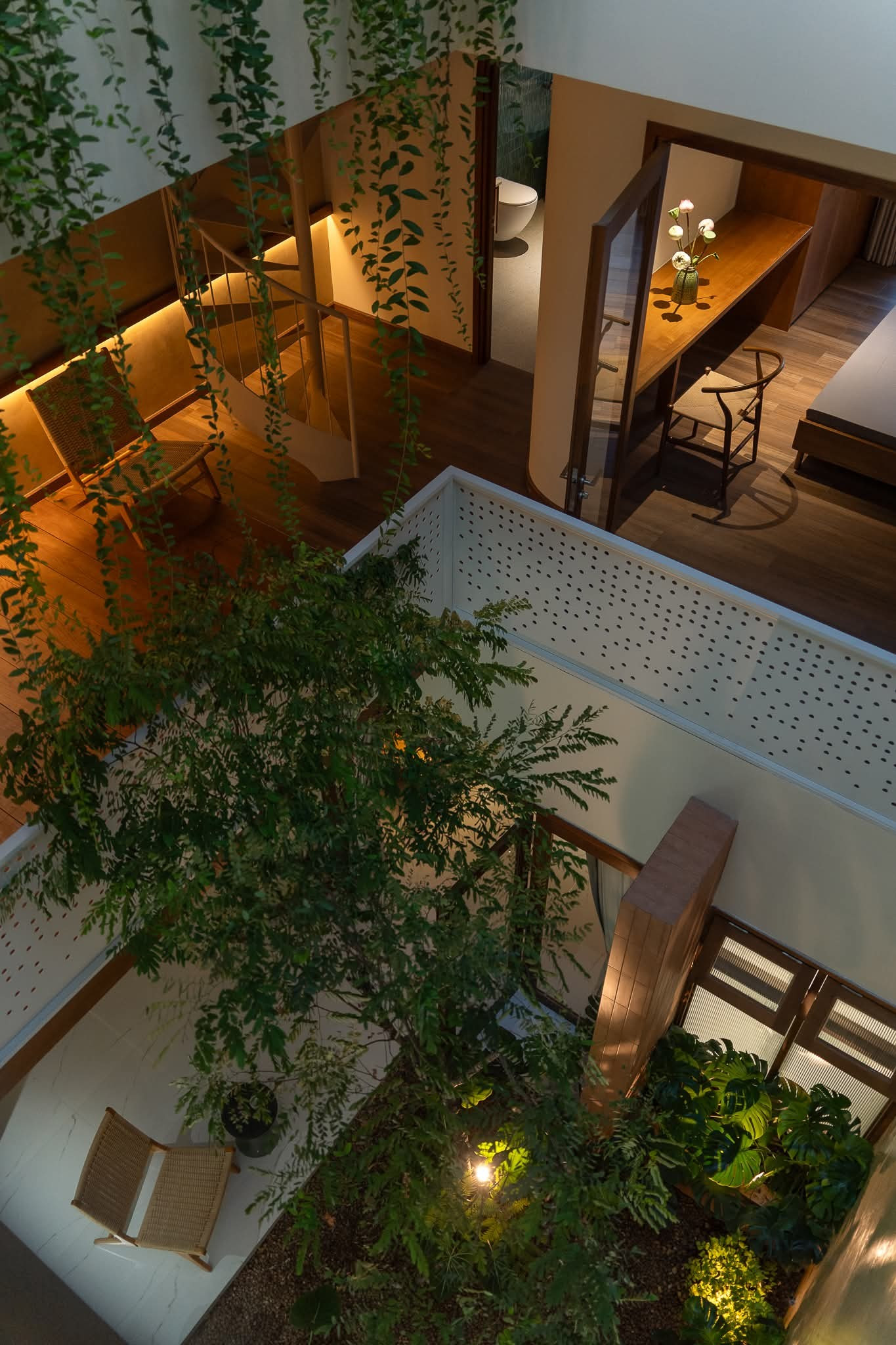
The main building showcases the distinctive red sloping roofs and spacious porches, blending local architectural styles with modern design.
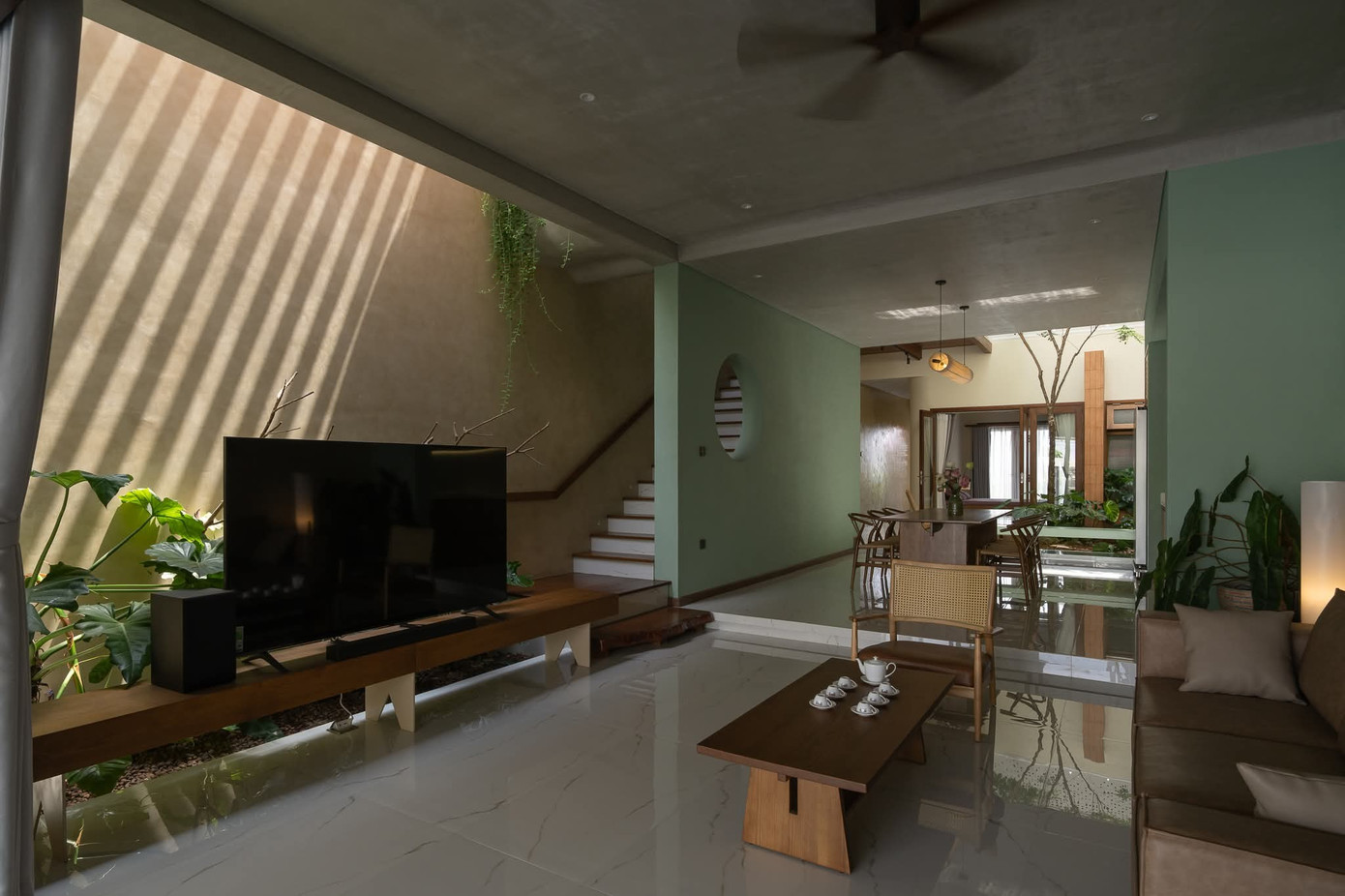
The front porch provides a welcoming entrance and a comfortable microclimate, shielding the interior from direct sunlight.
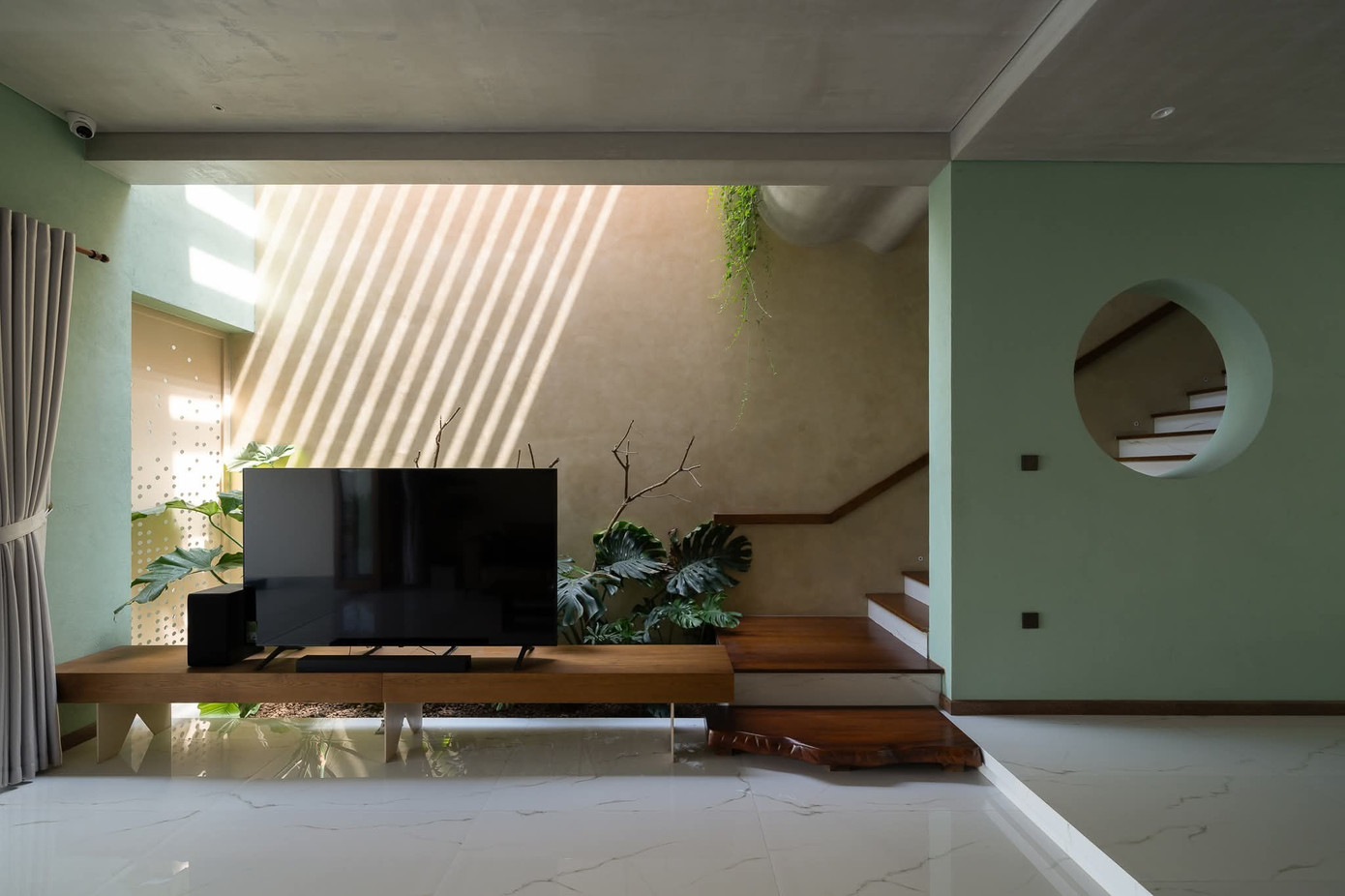
The spacious porch creates a comfortable microclimate and a seamless connection between the indoor and outdoor spaces.
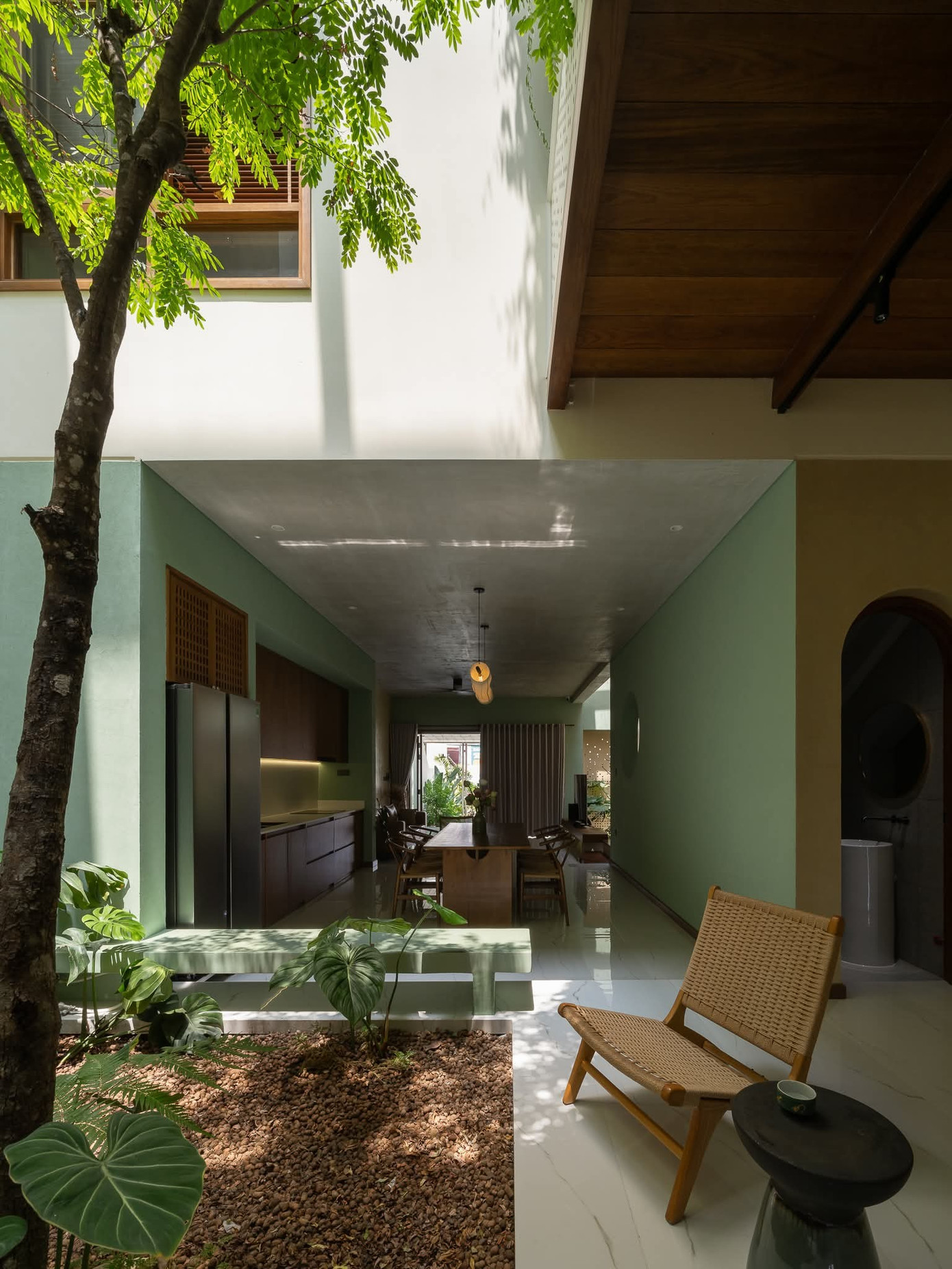
The porch provides a relaxing space for residents to enjoy the outdoors while being protected from the elements.
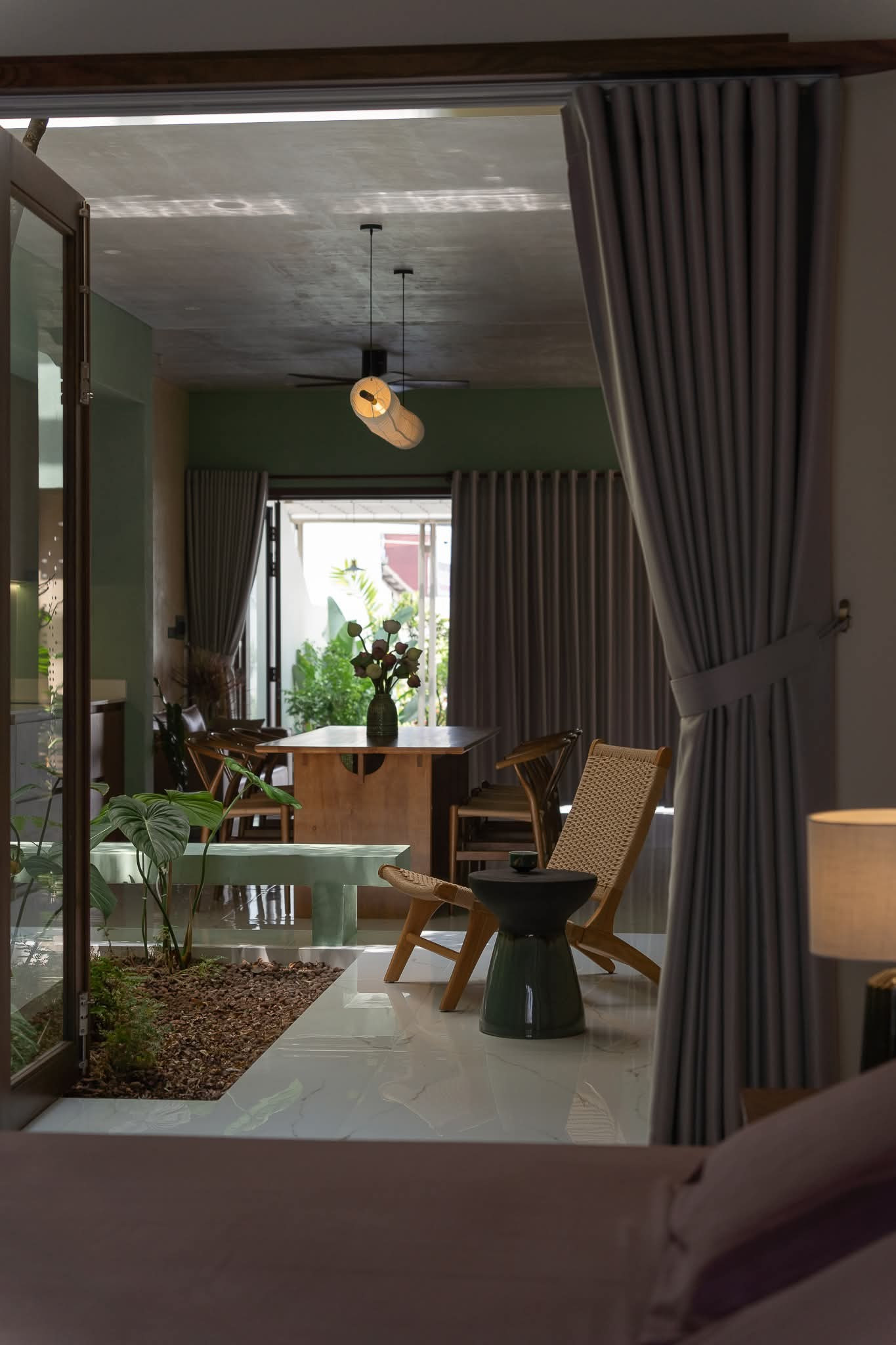
The porch area offers a seamless connection between the indoor and outdoor spaces, enhancing the overall comfort and aesthetics of the home.
The spatial organization follows the principle of “open – buffer – closed – open,” with a series of courtyards, porches, voids, and skylights arranged to promote cross-ventilation, natural lighting, and a seamless connection between indoor and outdoor spaces.
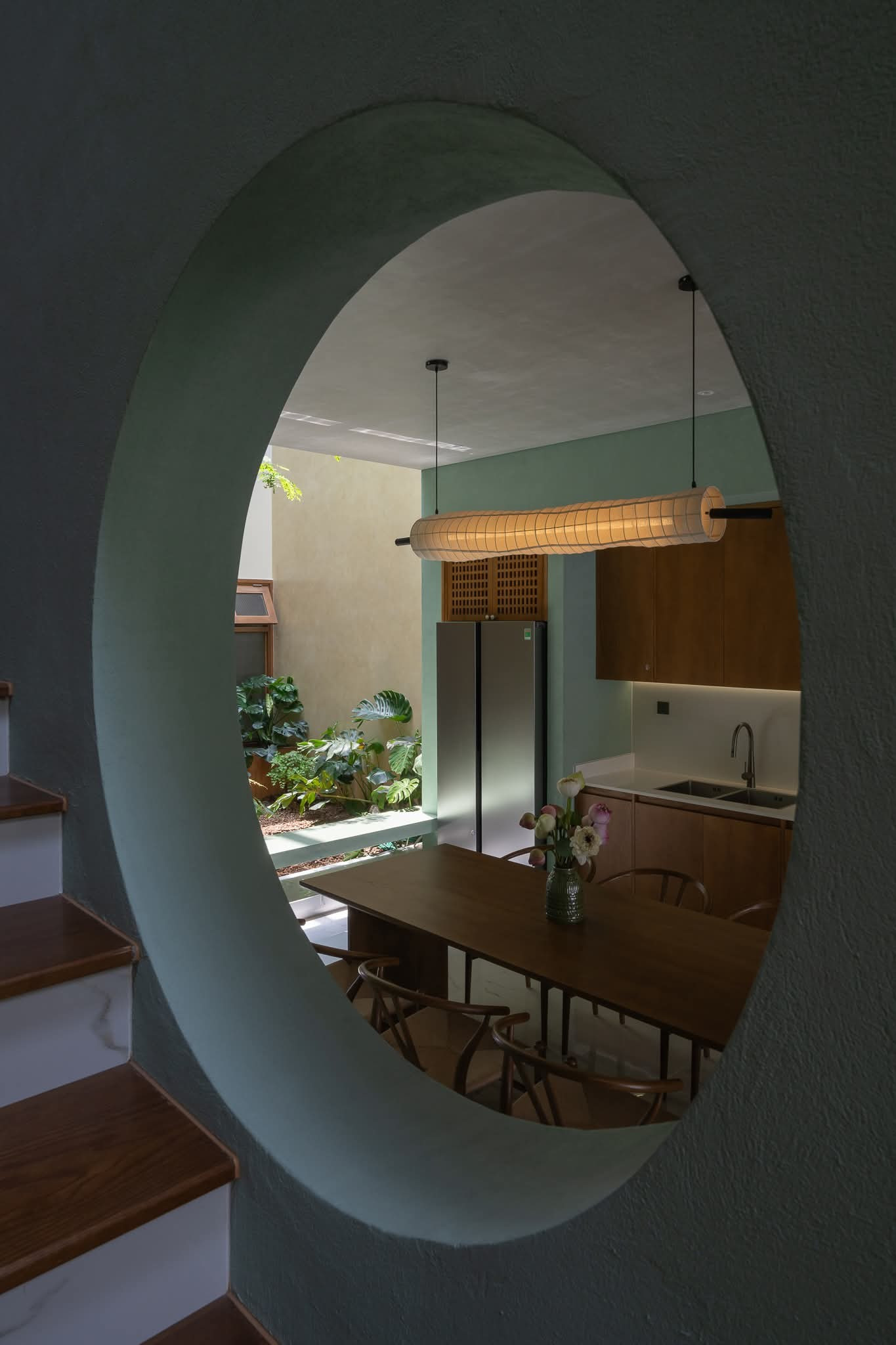
The open courtyard and voids within the building promote natural lighting and ventilation, creating a comfortable and healthy living environment.
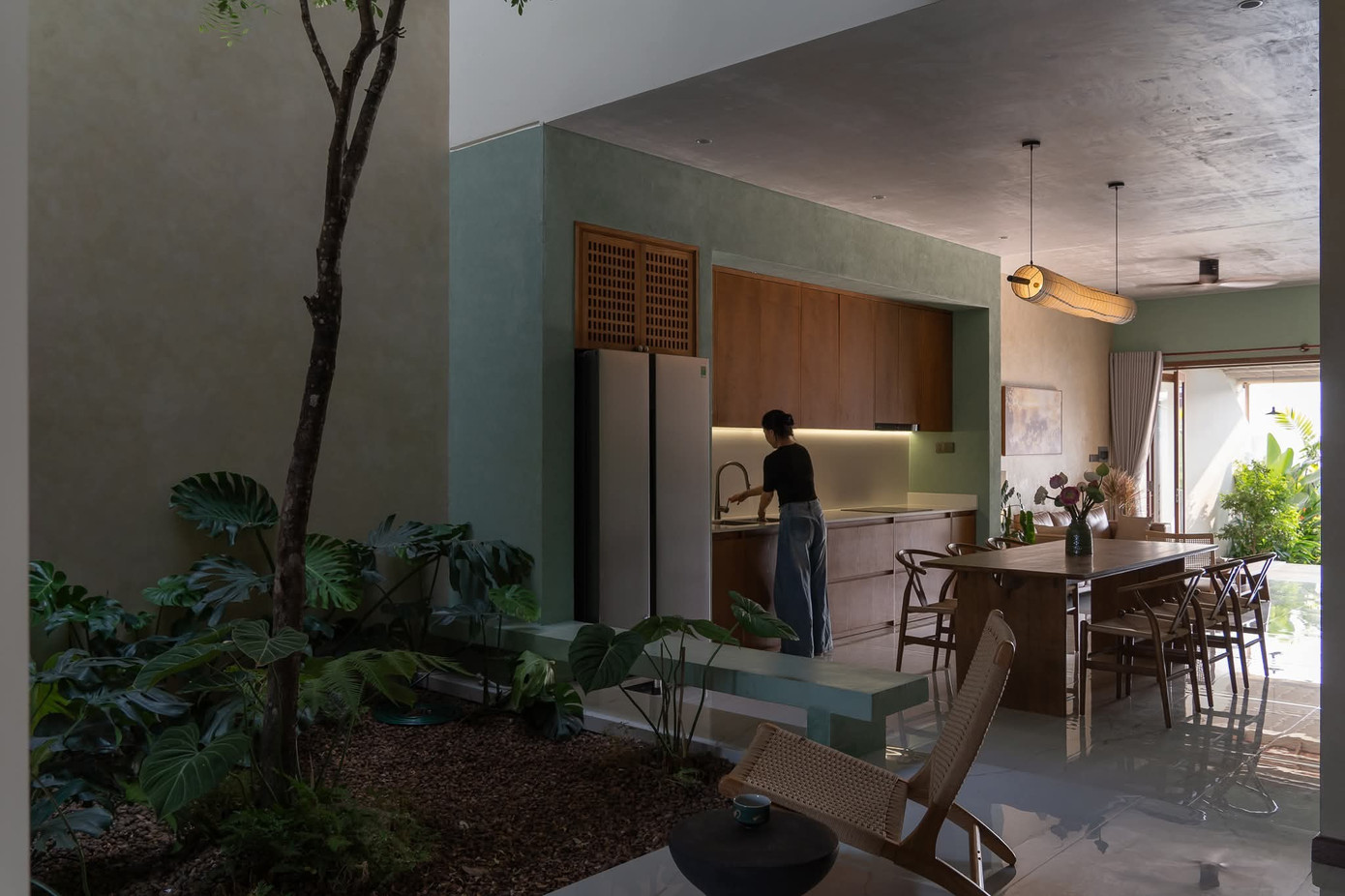
The voids and skylights within the building create a sense of openness and allow natural light to penetrate deep into the interior spaces.
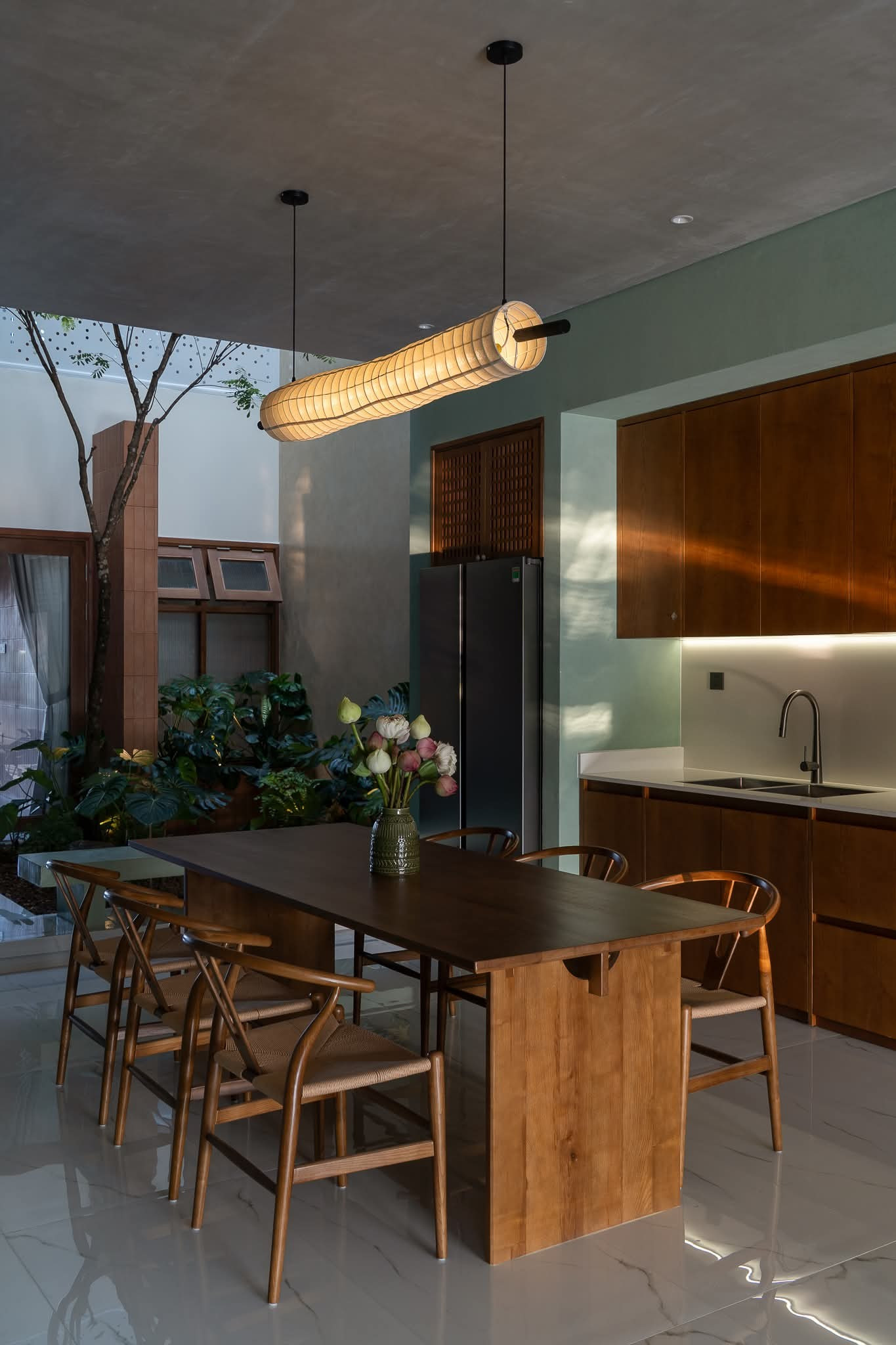
The voids and skylights create a visually striking feature while enhancing the sense of space and natural lighting within the home.
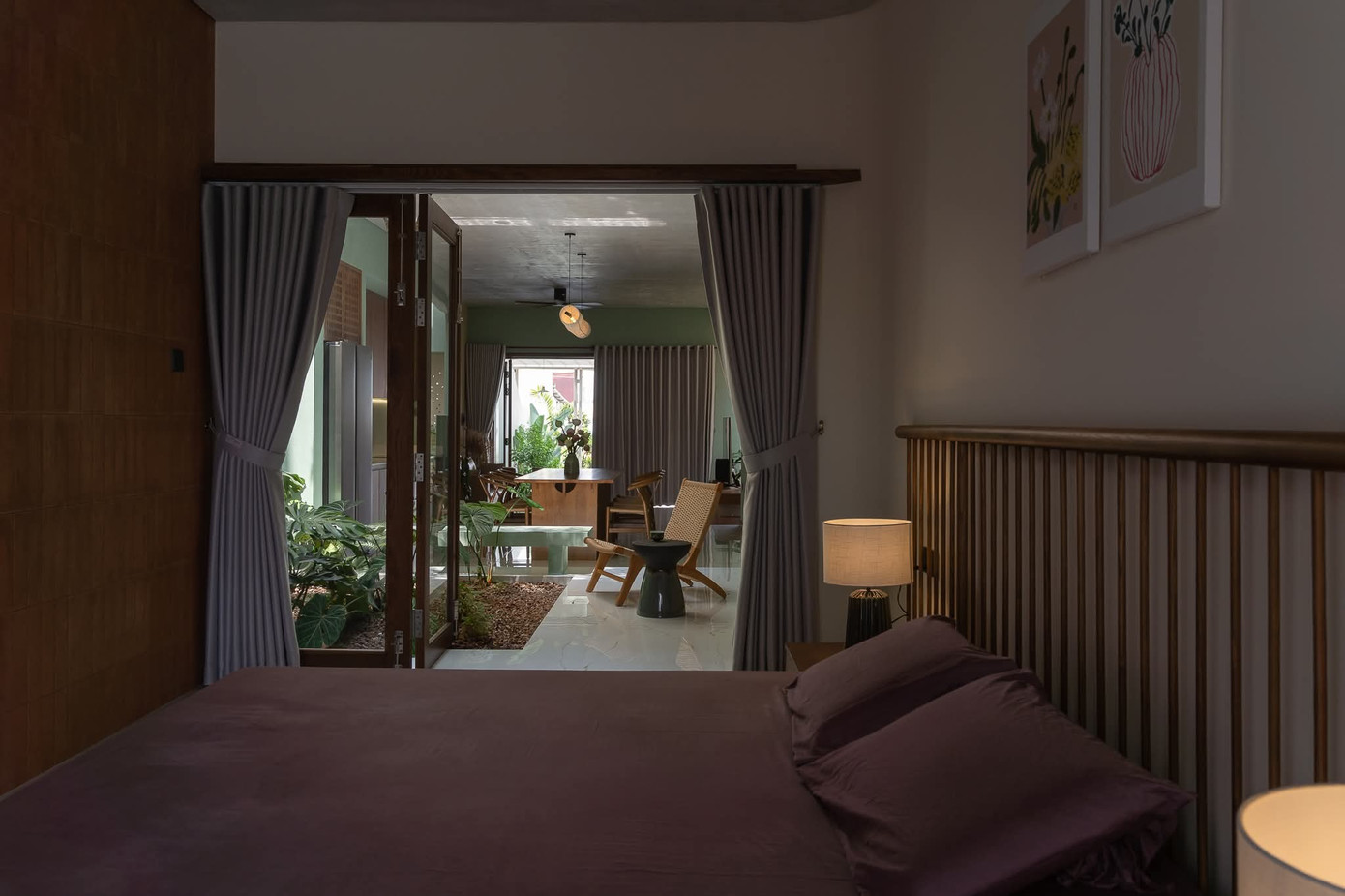
The voids and skylights create a sense of openness and visual connectivity between different levels of the home.
At the heart of the building is a large skylight combined with an indoor garden, serving as the “green heart” of the project. This space not only ensures ventilation and reduces the impact of dust and noise but also connects the spaces vertically, allowing family members on different floors to see and communicate with each other.
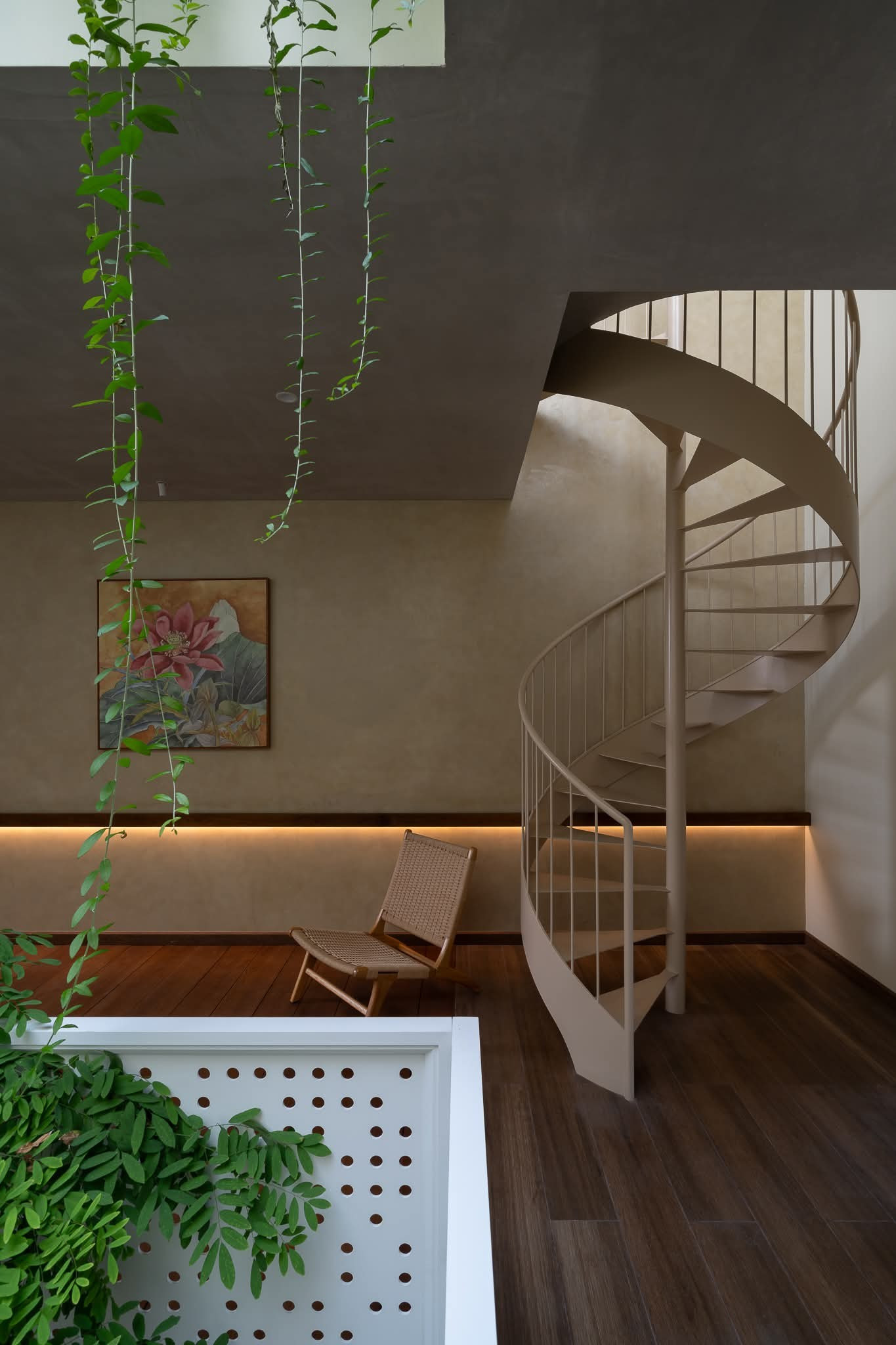
The indoor garden and skylight create a peaceful oasis within the home, providing a visual connection between the floors and enhancing natural lighting.

The indoor garden brings nature into the heart of the home, creating a calming and relaxing atmosphere for the residents.
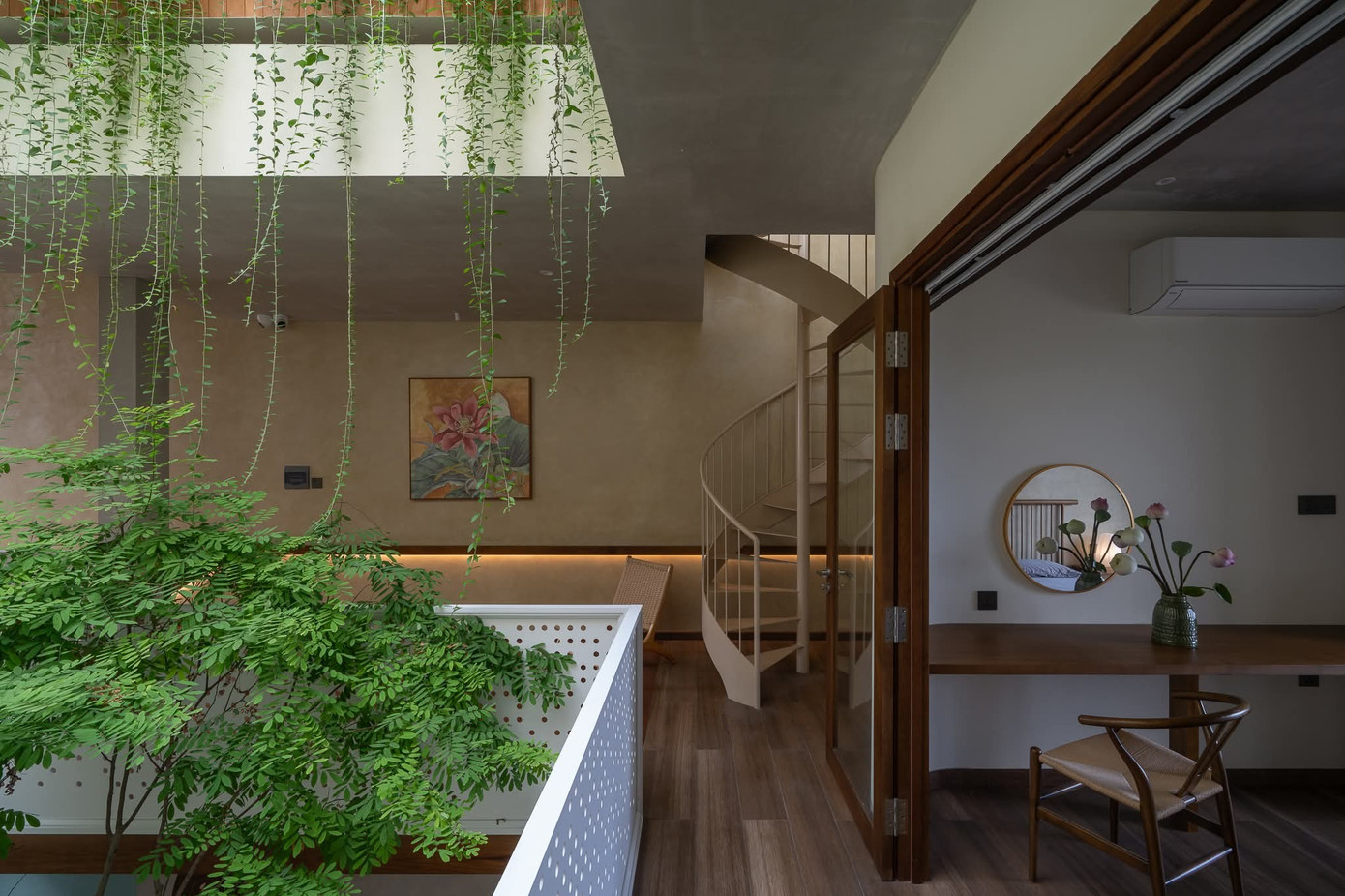
The indoor garden and skylight create a sense of openness and bring natural elements into the heart of the home.
Materials are carefully selected to create a warm and inviting atmosphere: from the reddish-brown of burnt bricks and rustic wood grain to the warm tones of the roof tiles. These elements provide a sense of comfort and familiarity while ensuring effective thermal insulation and year-round comfort. The extensive greenery covering the building softens the architecture and fosters a deep connection between humans and nature.
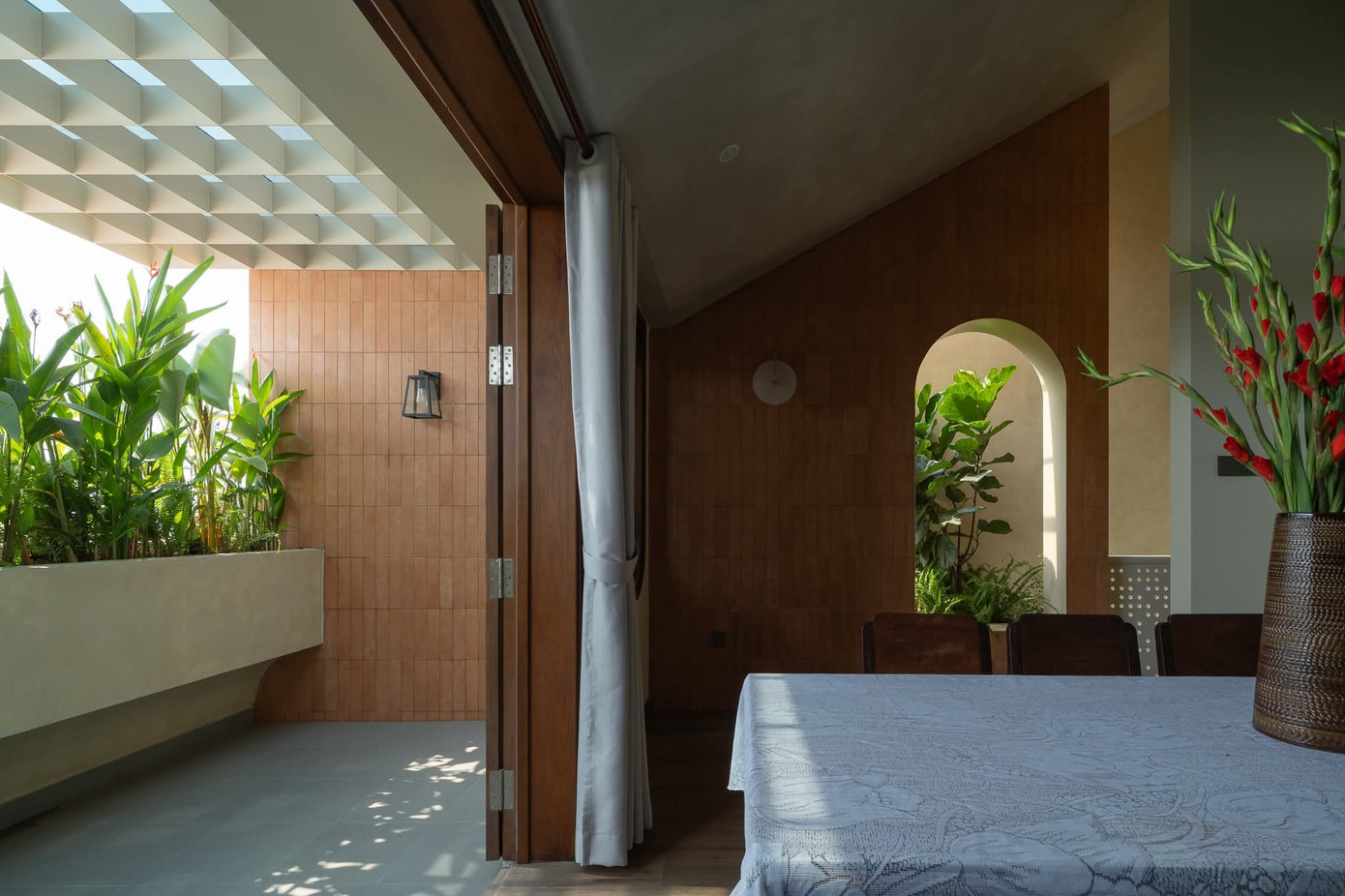
The carefully selected materials, including burnt bricks and warm-toned roof tiles, create a sense of warmth and comfort throughout the home.
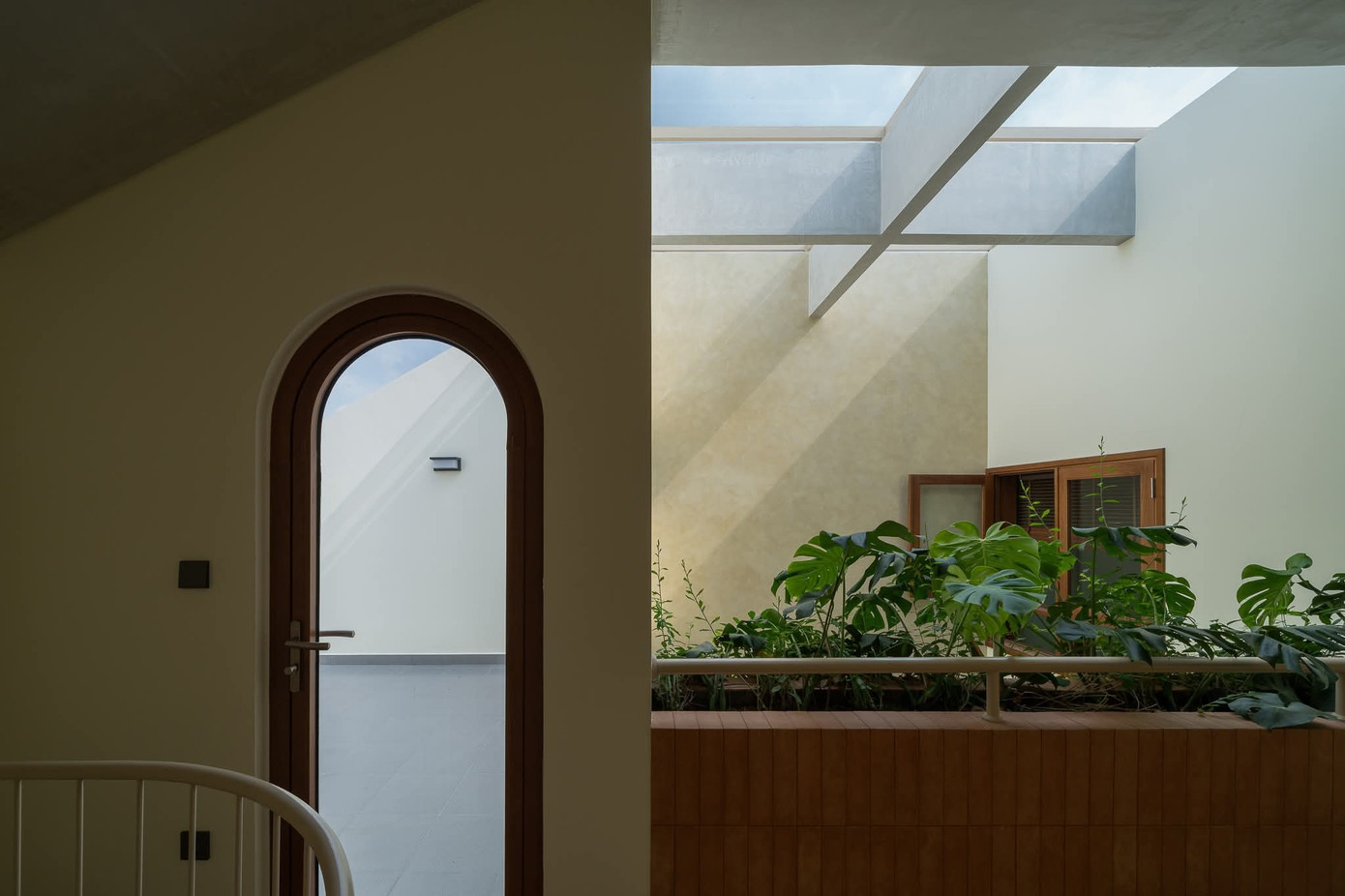
The extensive use of greenery softens the architecture and creates a visually appealing and environmentally friendly space.

The combination of greenery and natural materials enhances the connection between the residents and the surrounding environment.
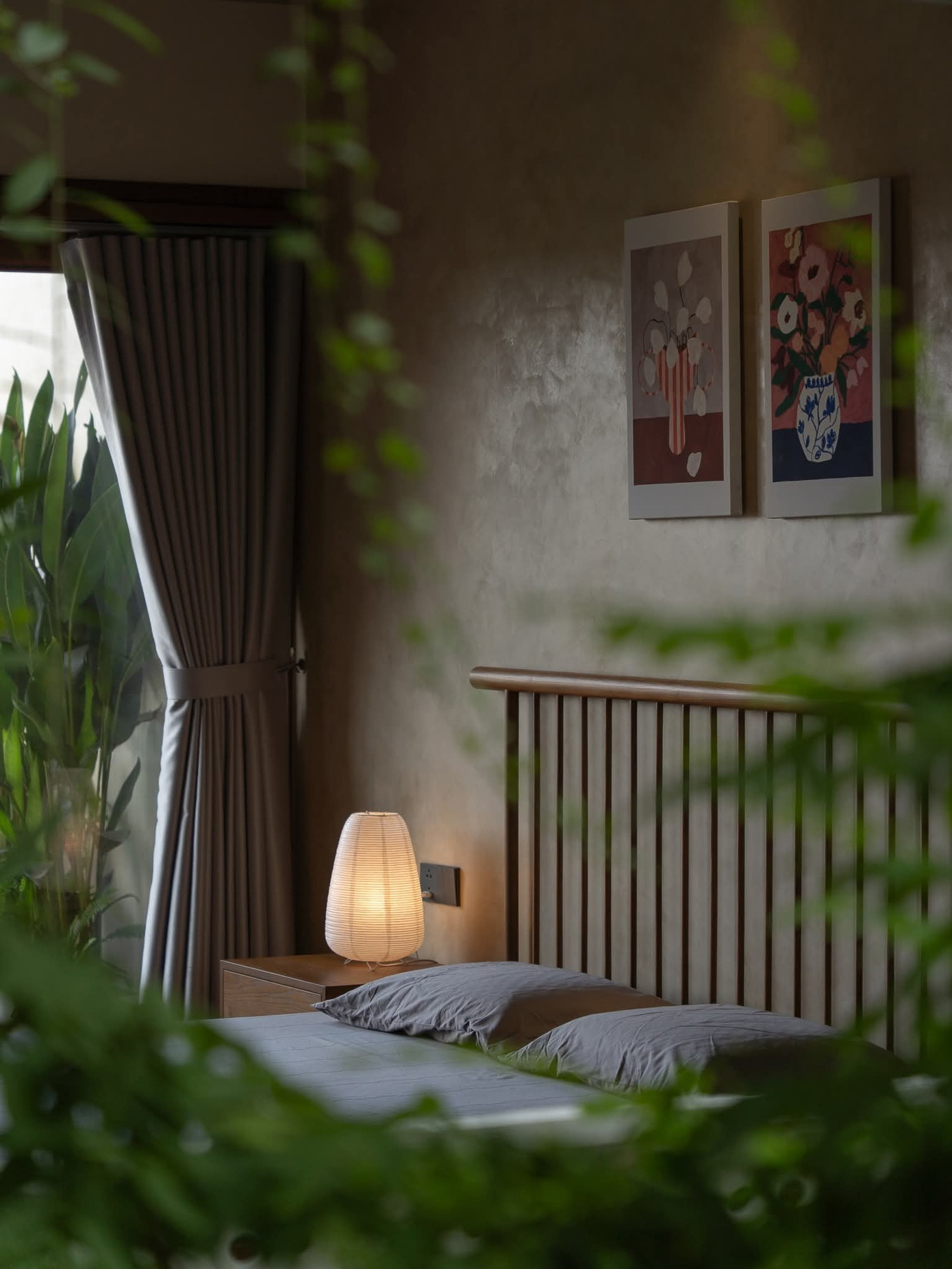
The lush greenery and natural materials create a relaxing and inviting atmosphere, promoting a sense of well-being for the residents.
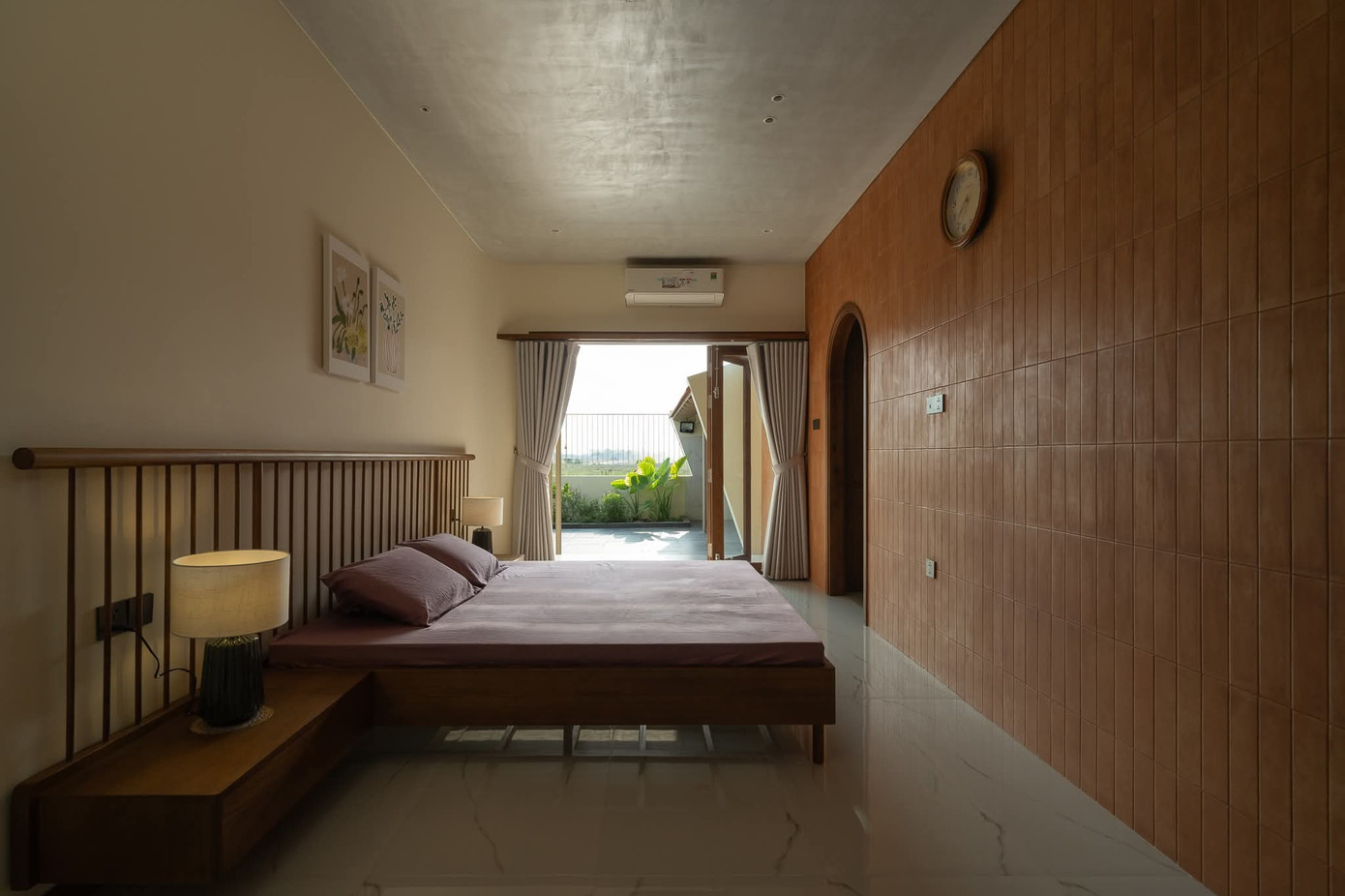
The greenery and natural materials used throughout the project create a harmonious and environmentally friendly living space.
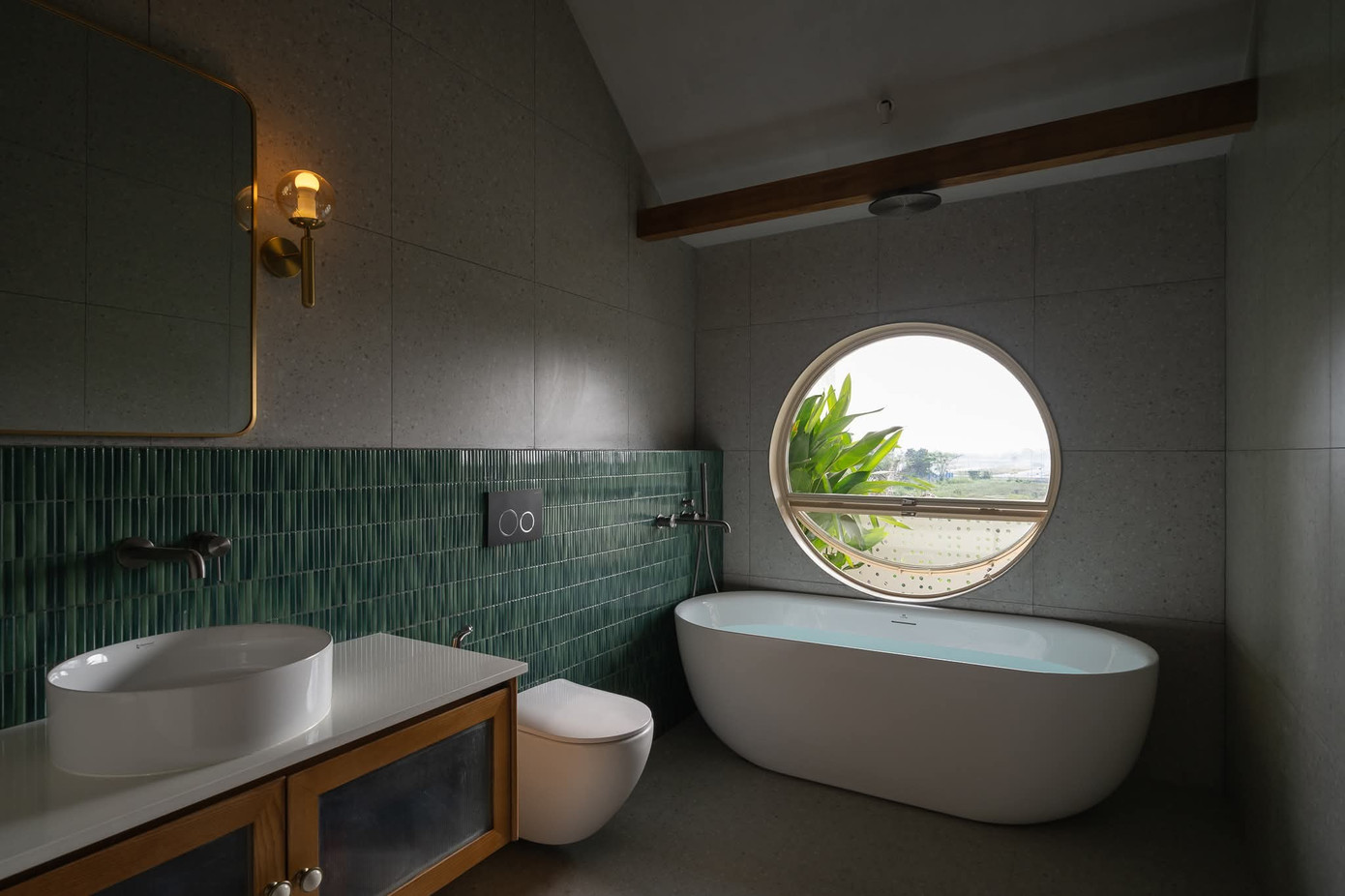
By combining indigenous architectural forms with passive design strategies, the project achieves a harmonious balance between traditional values and modern living needs. It demonstrates that familiar spatial values can be preserved and revitalized, allowing cultural memories to coexist with contemporary lifestyles.
Most popular two-story detached villa design
A 2-story semi-detached villa is an ideal choice for families who love comfortable and convenient living. It offers a perfect combination of comfort and luxury, providing a spacious and well-designed living space. With its unique architectural style and modern amenities, this villa offers an exceptional living experience. Whether you’re looking for a peaceful retreat or a place to entertain guests, this 2-story villa is sure to meet all your needs and exceed your expectations. Experience the ultimate in luxury living with this stunning 2-story semi-detached villa.

























