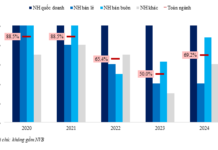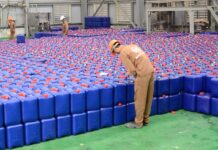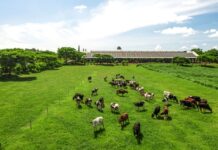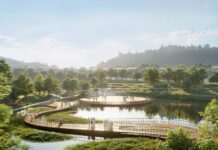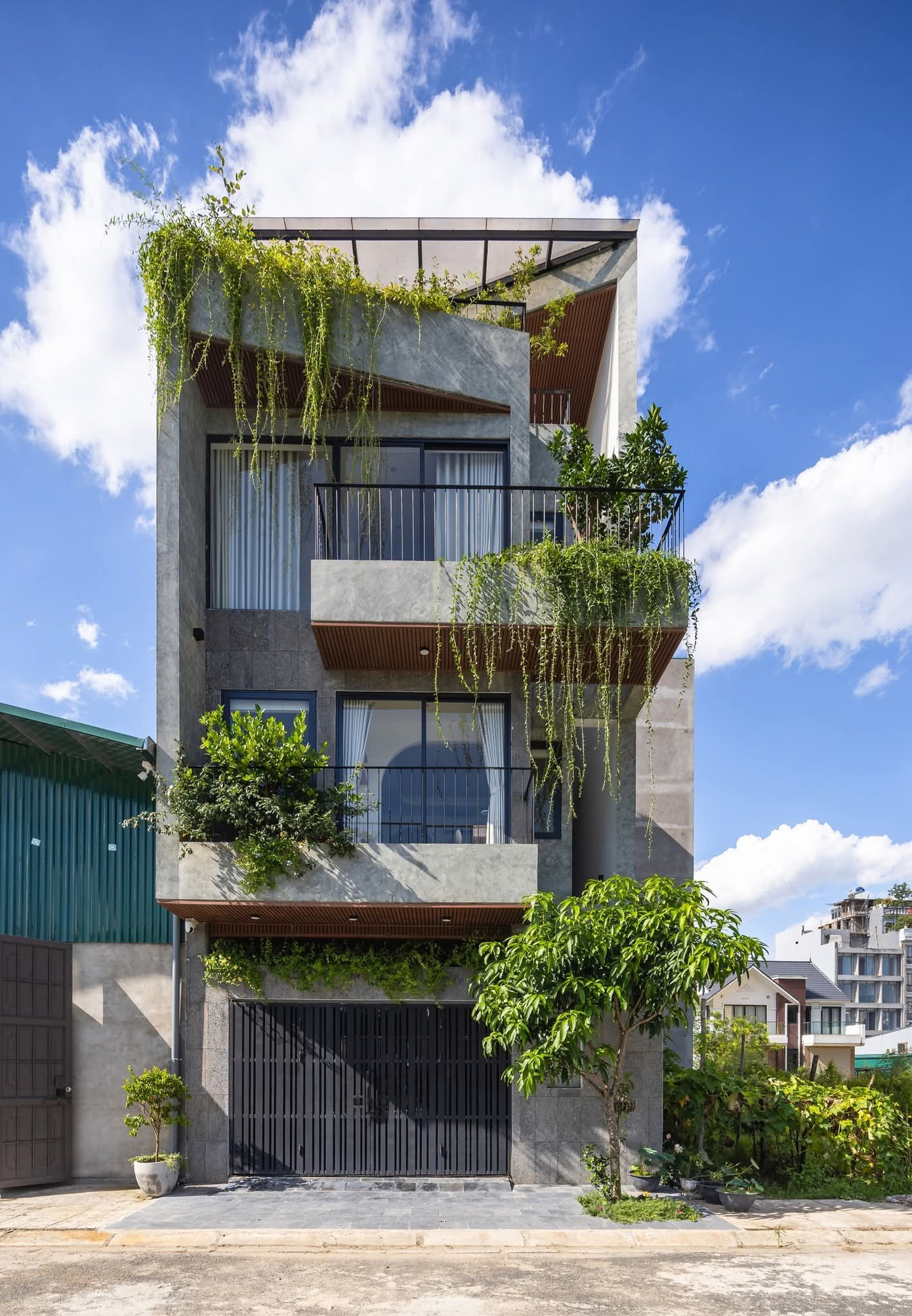
Discover the innovative design of this 6x15m home, where vertical ventilation and strategic openings transform limited space into a breezy, light-filled sanctuary.
With a footprint of just 6×15 meters, this home’s design ingeniously maximizes airflow and natural light. The architect introduced vertical ventilation by incorporating open shafts in the skylight and rear courtyard, complemented by voids in the front yard and roof. This system not only ensures efficient air circulation and daylight penetration but also acts as a buffer against noise and pollution, creating a serene indoor environment.
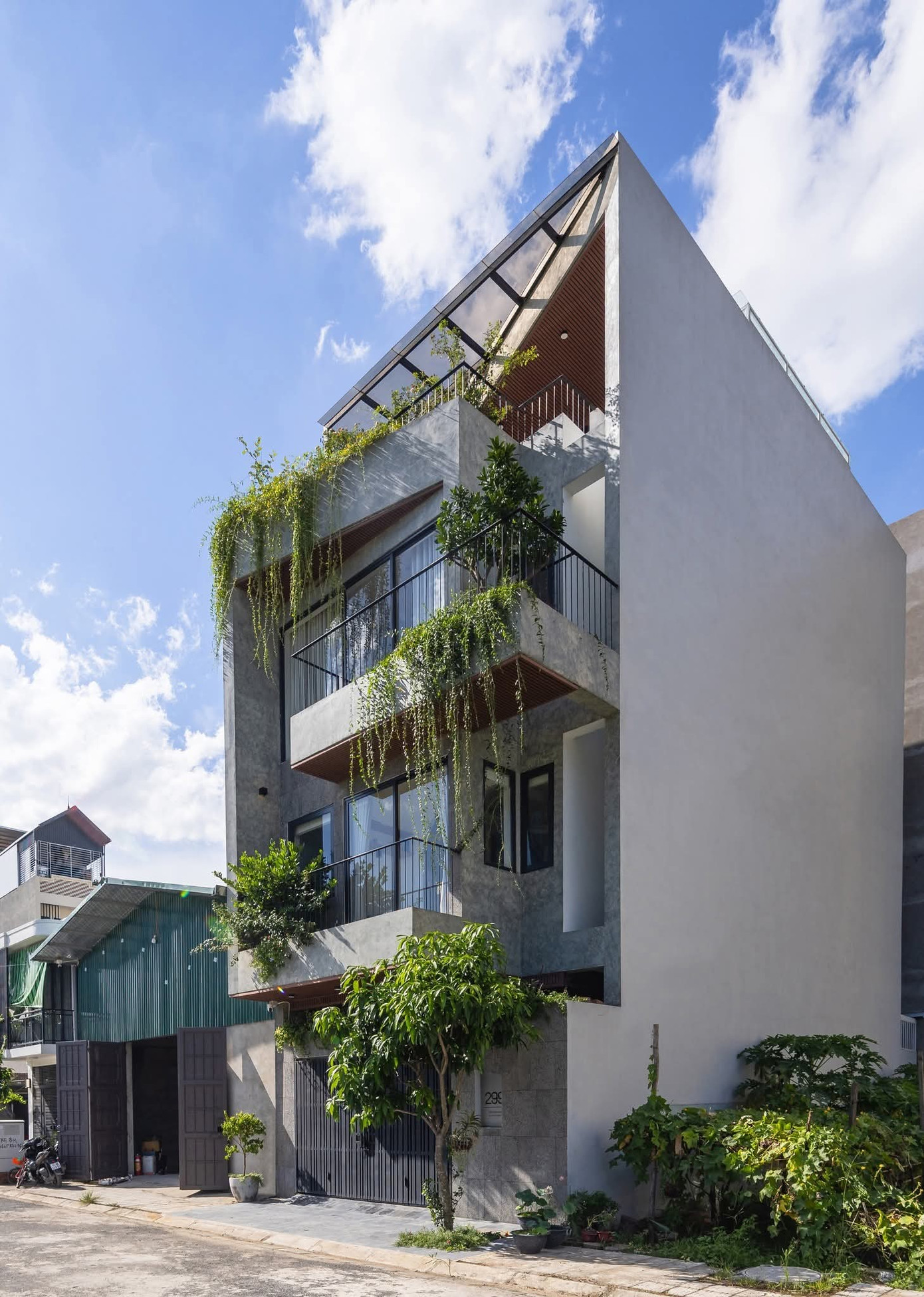
Strategic openings along the facade channel fresh air directly into the core of the home, enhancing ventilation and connectivity with the outdoors.
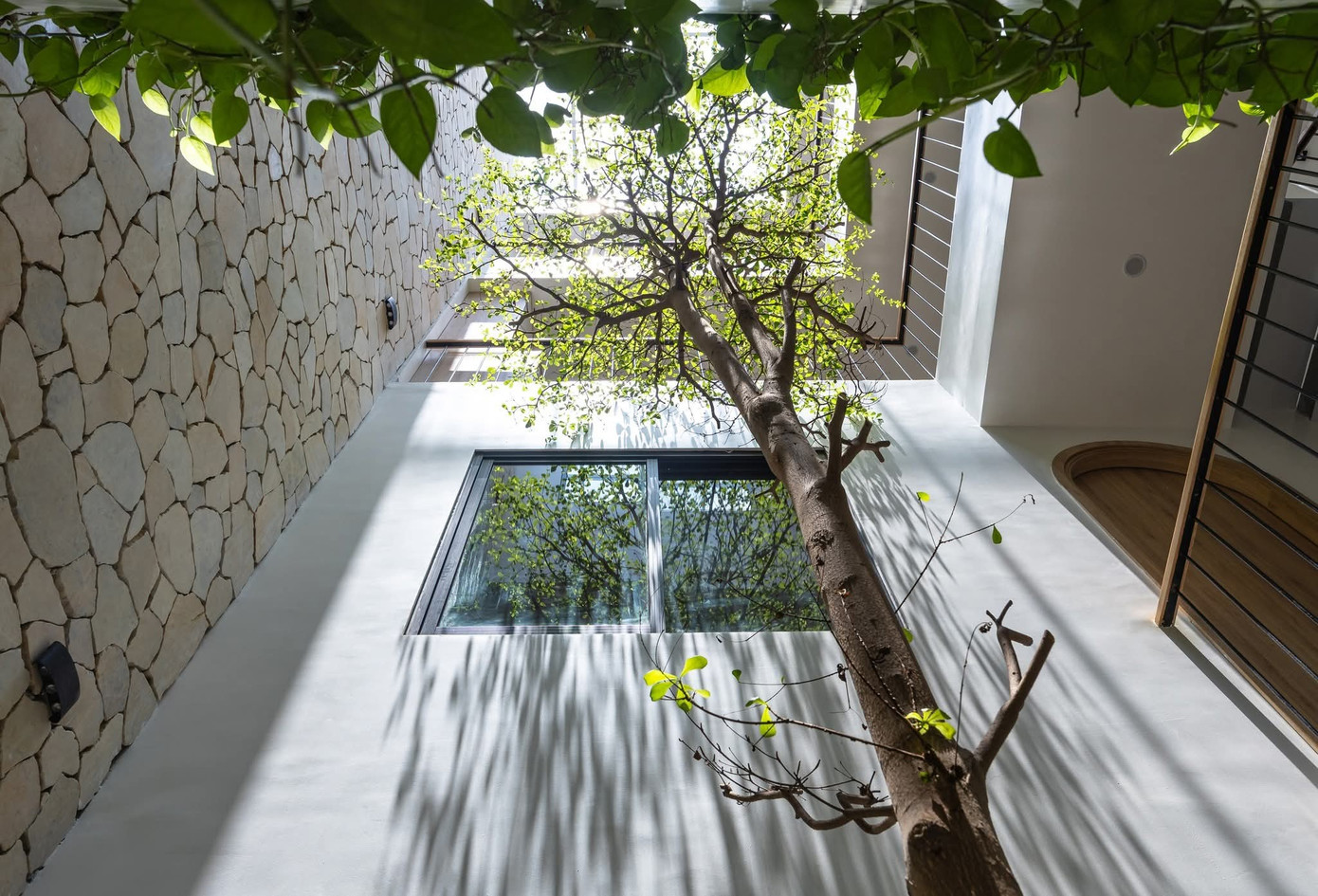
The funnel-shaped skylight amplifies the airflow, drawing natural light deep into the structure and fostering a vibrant, healthy living space.
By sacrificing a portion of the frontage to create a continuous vent, the design forms a natural “wind tunnel” that directs external air into the heart of the building without passing through intermediate spaces. This airflow converges at the central skylight, which widens from bottom to top, generating a strong convection current. This mechanism not only boosts ventilation but also diffuses sunlight throughout the entire structure.
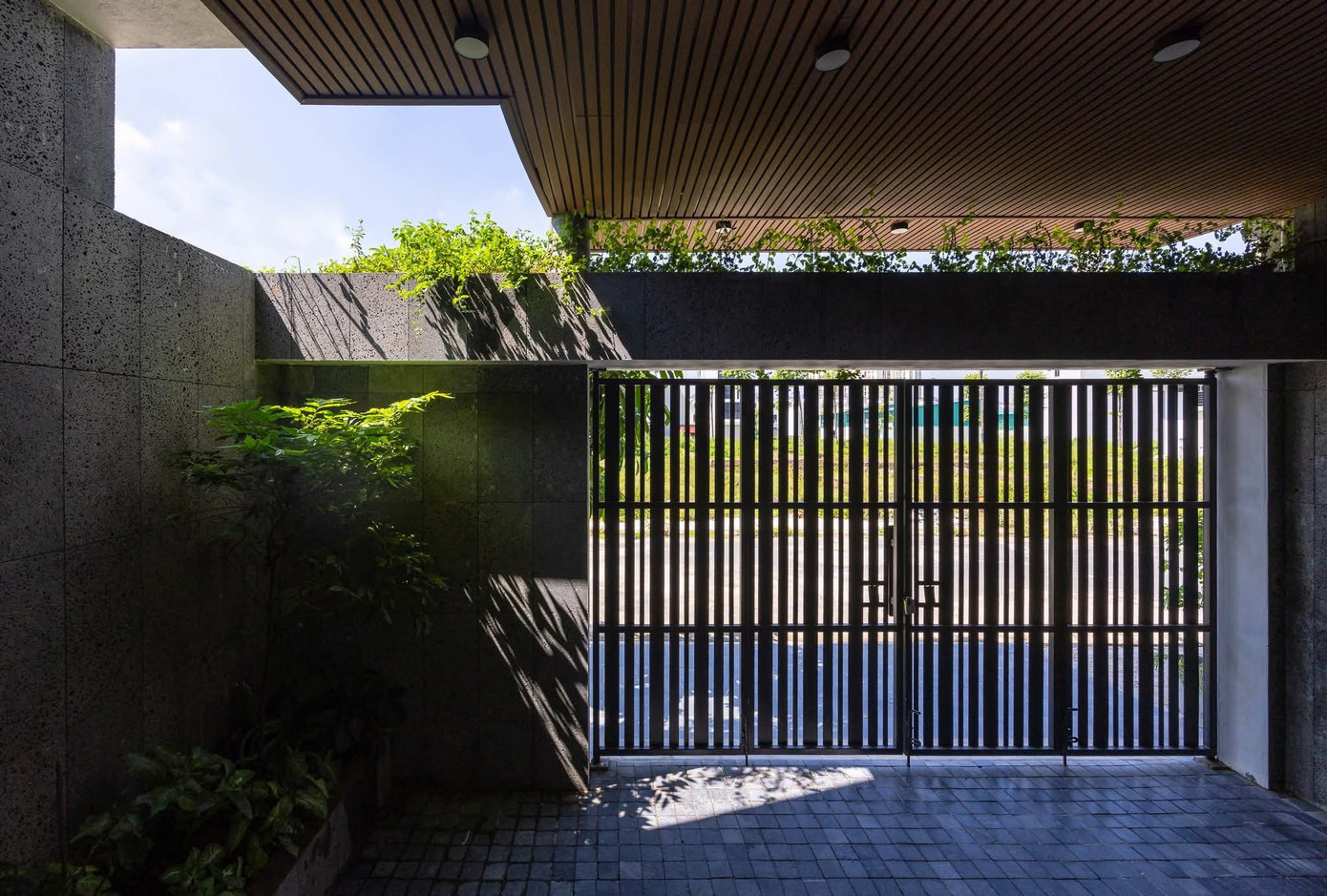
Despite its compact size, every functional area enjoys ample natural light and fresh air, thanks to thoughtful spatial planning.
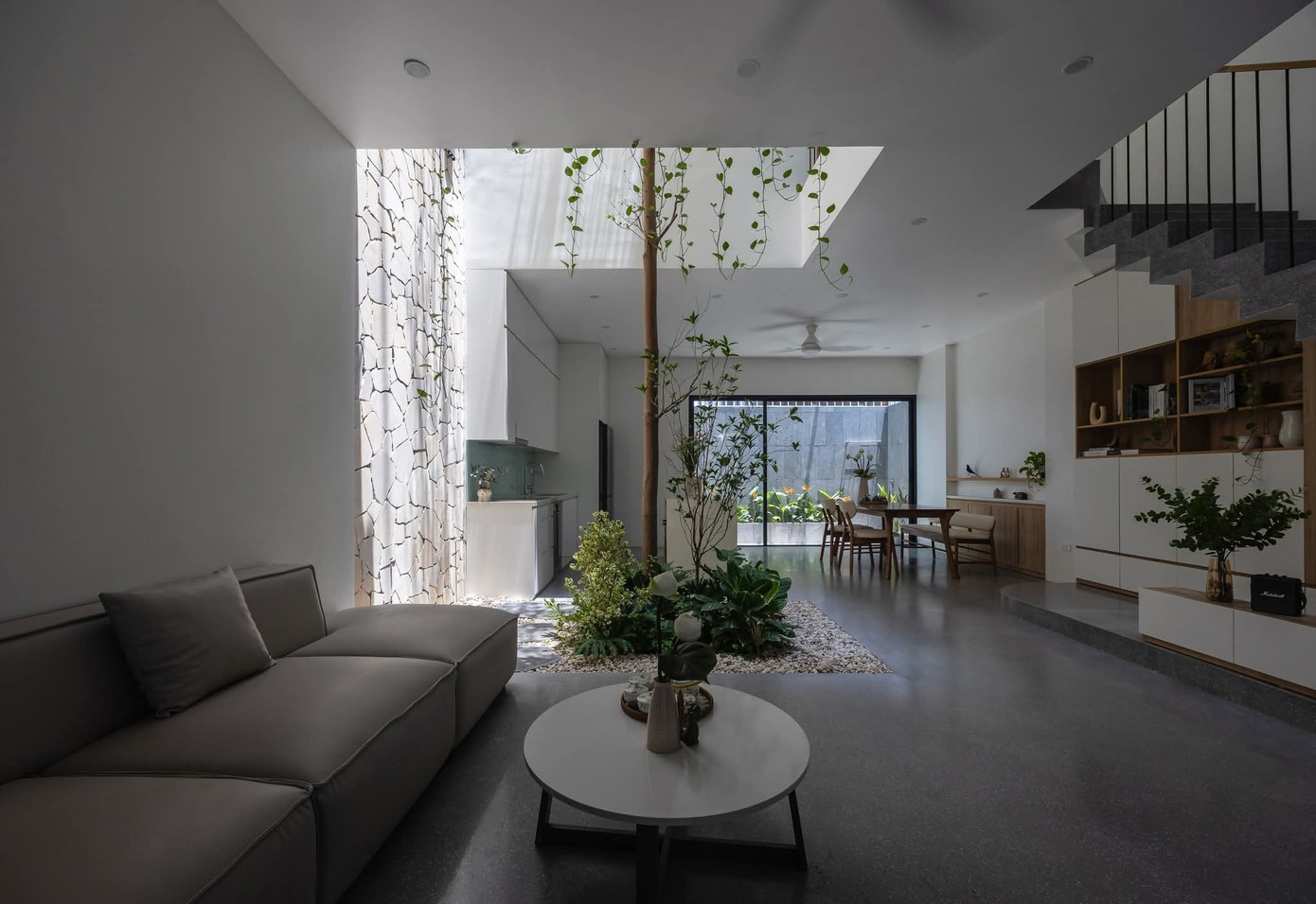
Integrated greenery throughout the home moderates the microclimate, fostering a tranquil connection with nature.
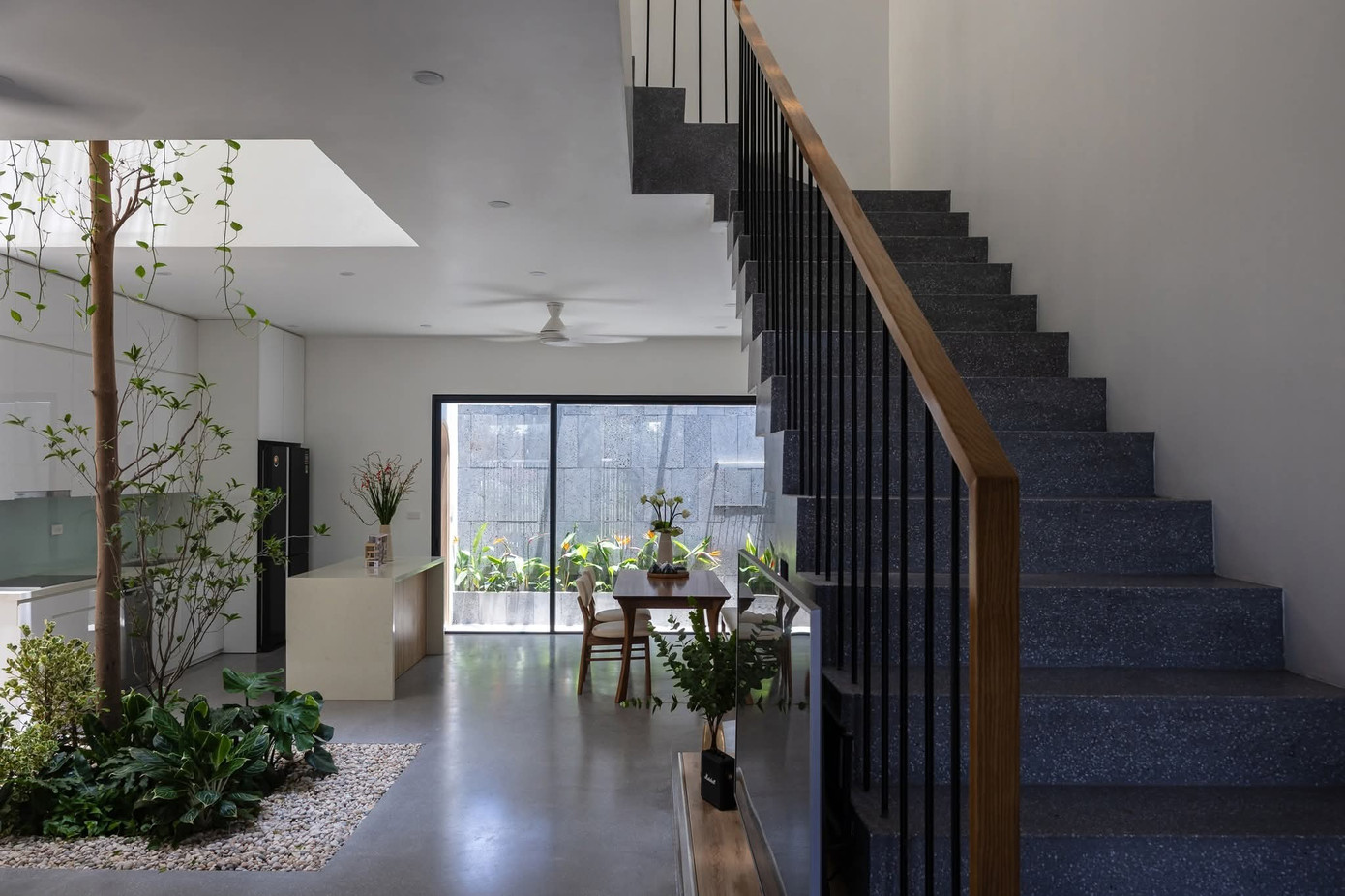
The interplay of concrete, basalt, and natural stone in the exterior reduces heat absorption, ensuring a cool and sustainable living environment.
Even with its modest footprint, the home’s functional spaces are scientifically arranged to receive abundant natural light and ventilation. Greenery is seamlessly woven into the design, regulating the microclimate and fostering a sense of tranquility. This integration allows residents to feel a deep connection with nature, transforming the home into a peaceful retreat.
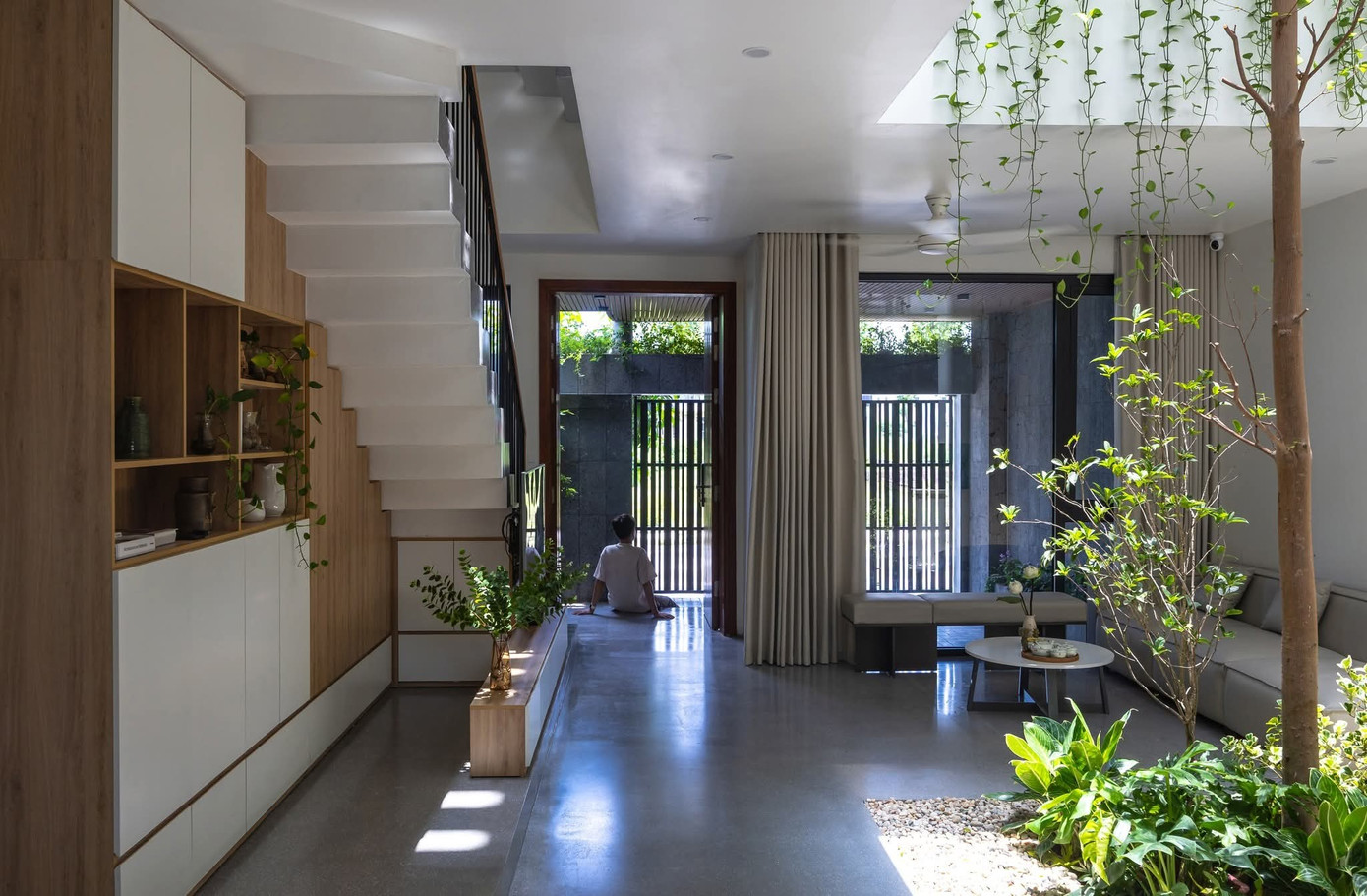
Natural stone accents in the skylight area create visual interest and foster interaction between family members across different levels.
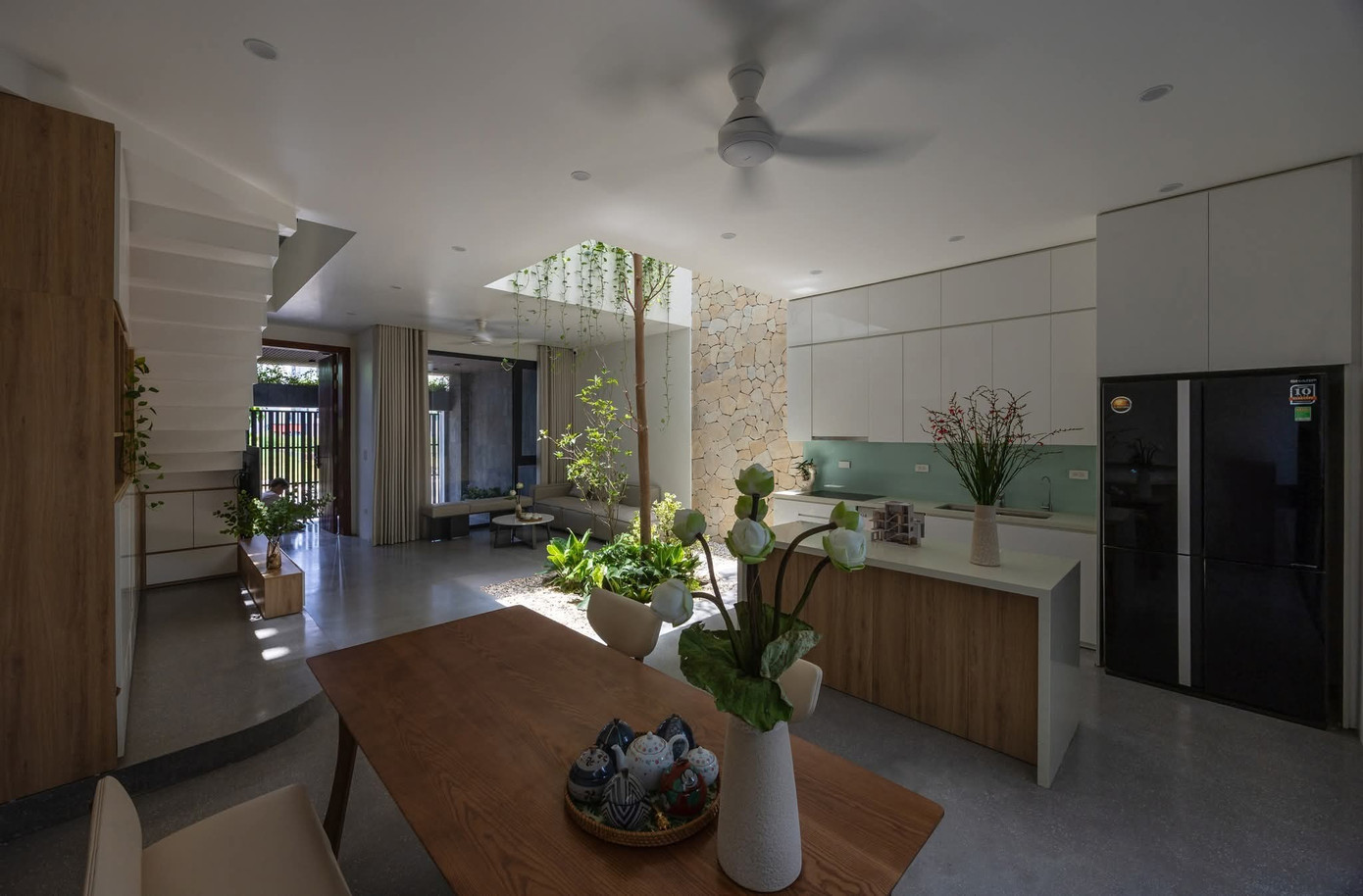
The rooftop garden above the skylight doubles as natural insulation, promoting energy efficiency and indoor comfort.
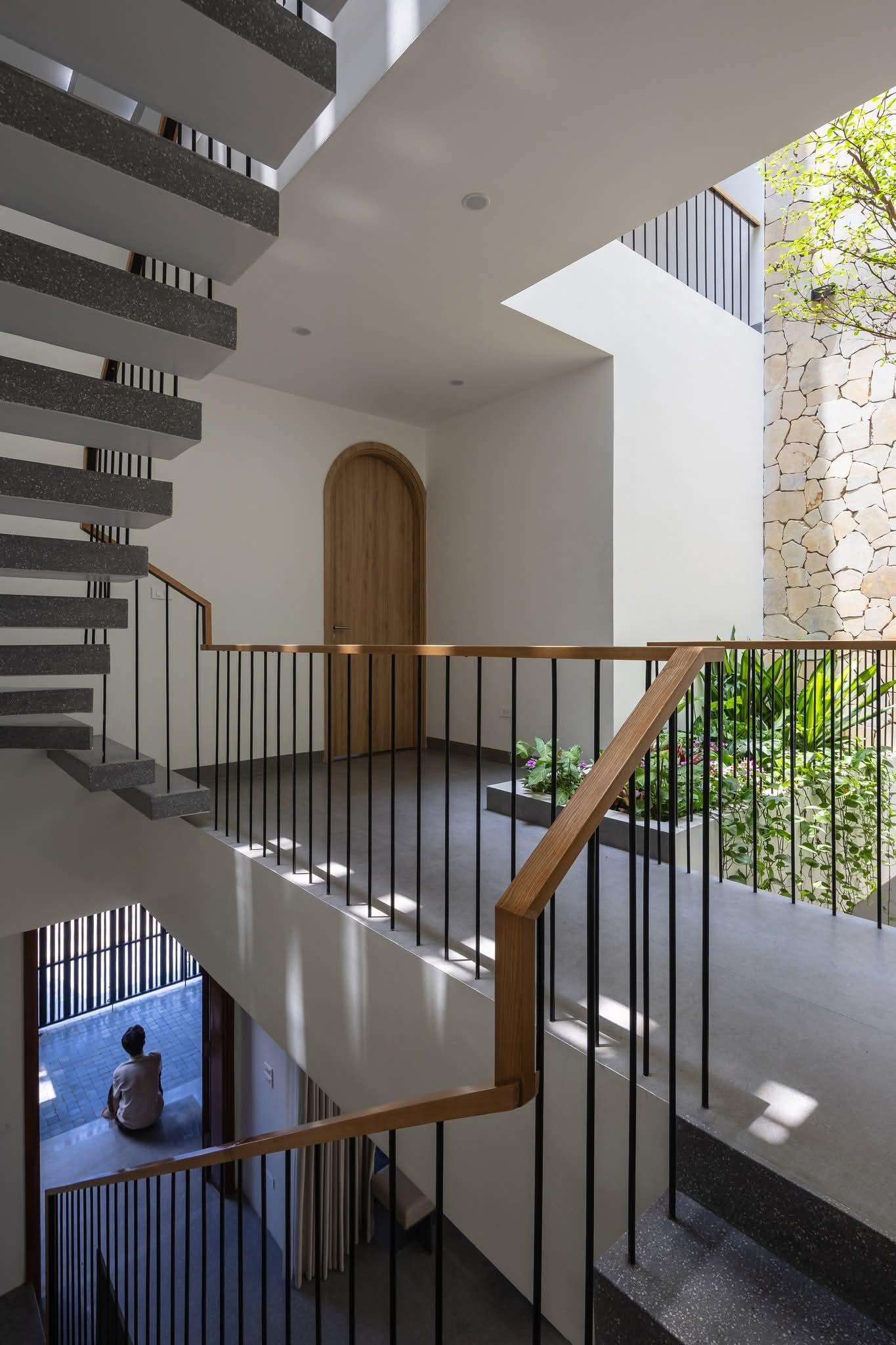
The deliberate combination of solid and void spaces encourages flexible, healthy living, blending seamlessly with the natural world.
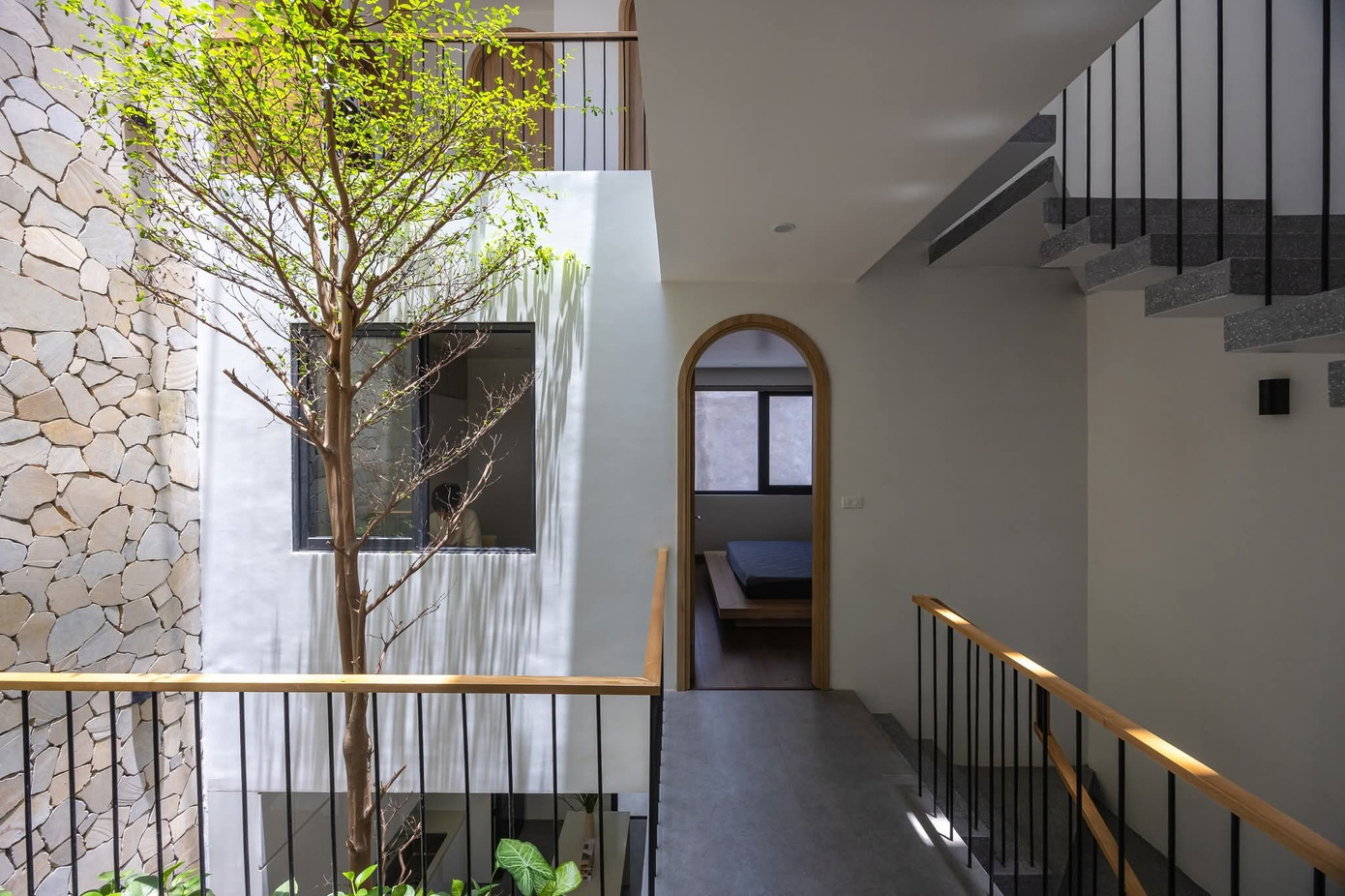
Exterior finishes of concrete, basalt, and natural stone not only reduce heat but also lend a timeless, rustic charm to the home.
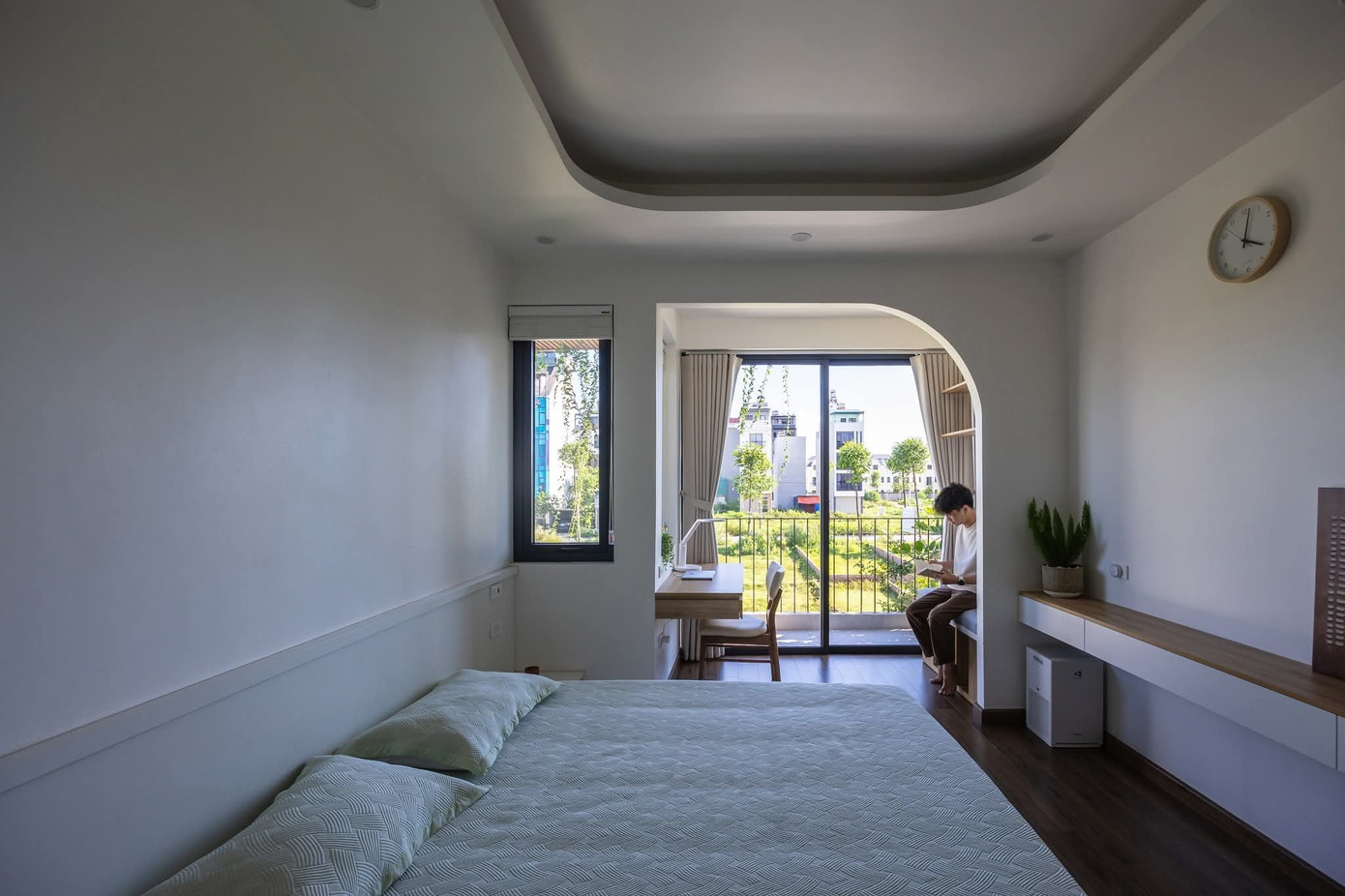
The skylight’s garden acts as a natural insulator, enhancing thermal comfort and reducing reliance on artificial cooling systems.
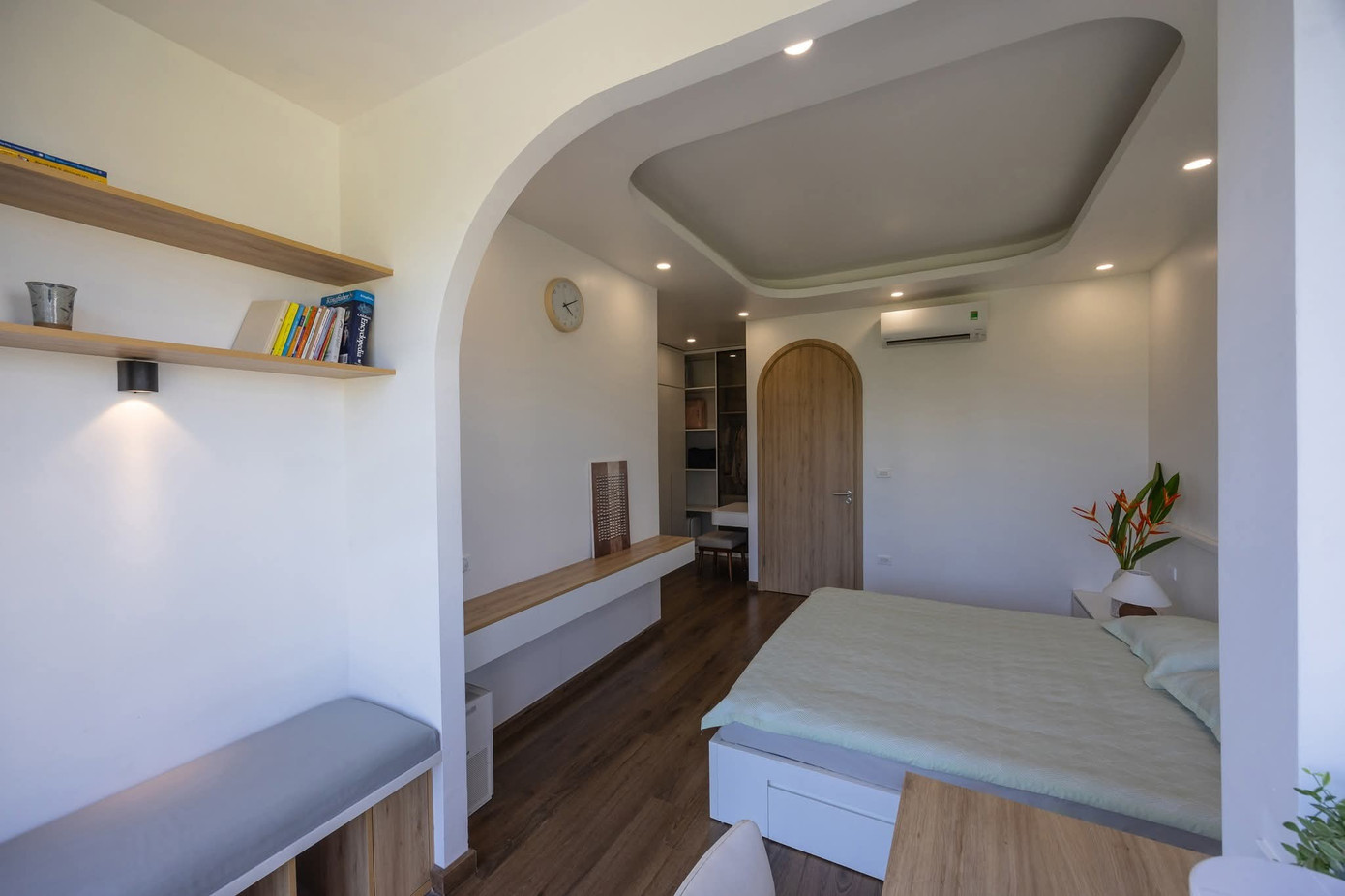
The interplay of solid and void elements creates a dynamic living space that prioritizes health, flexibility, and harmony with nature.
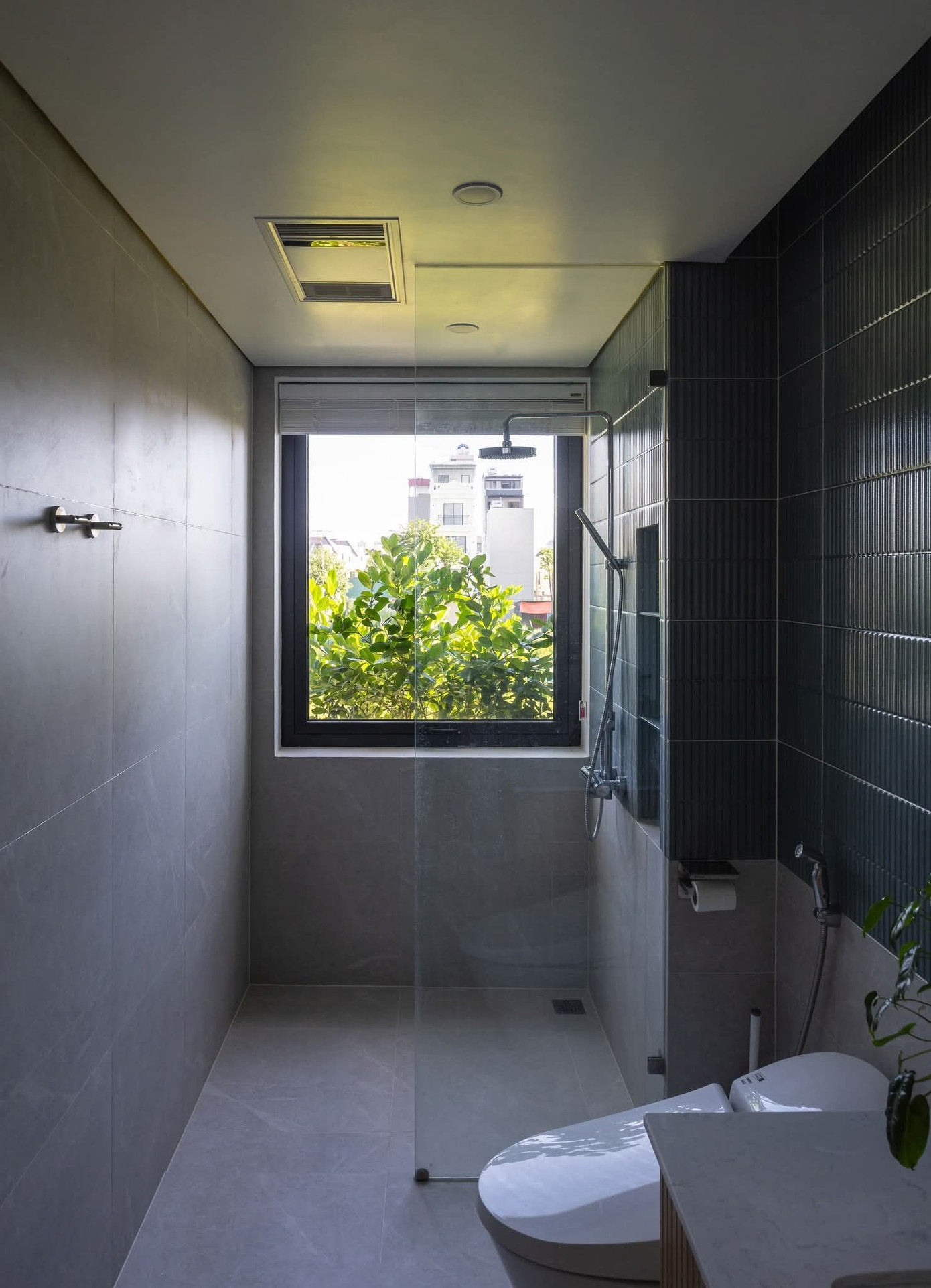
Natural stone in the skylight area not only enhances aesthetics but also strengthens family bonds by creating shared visual focal points.
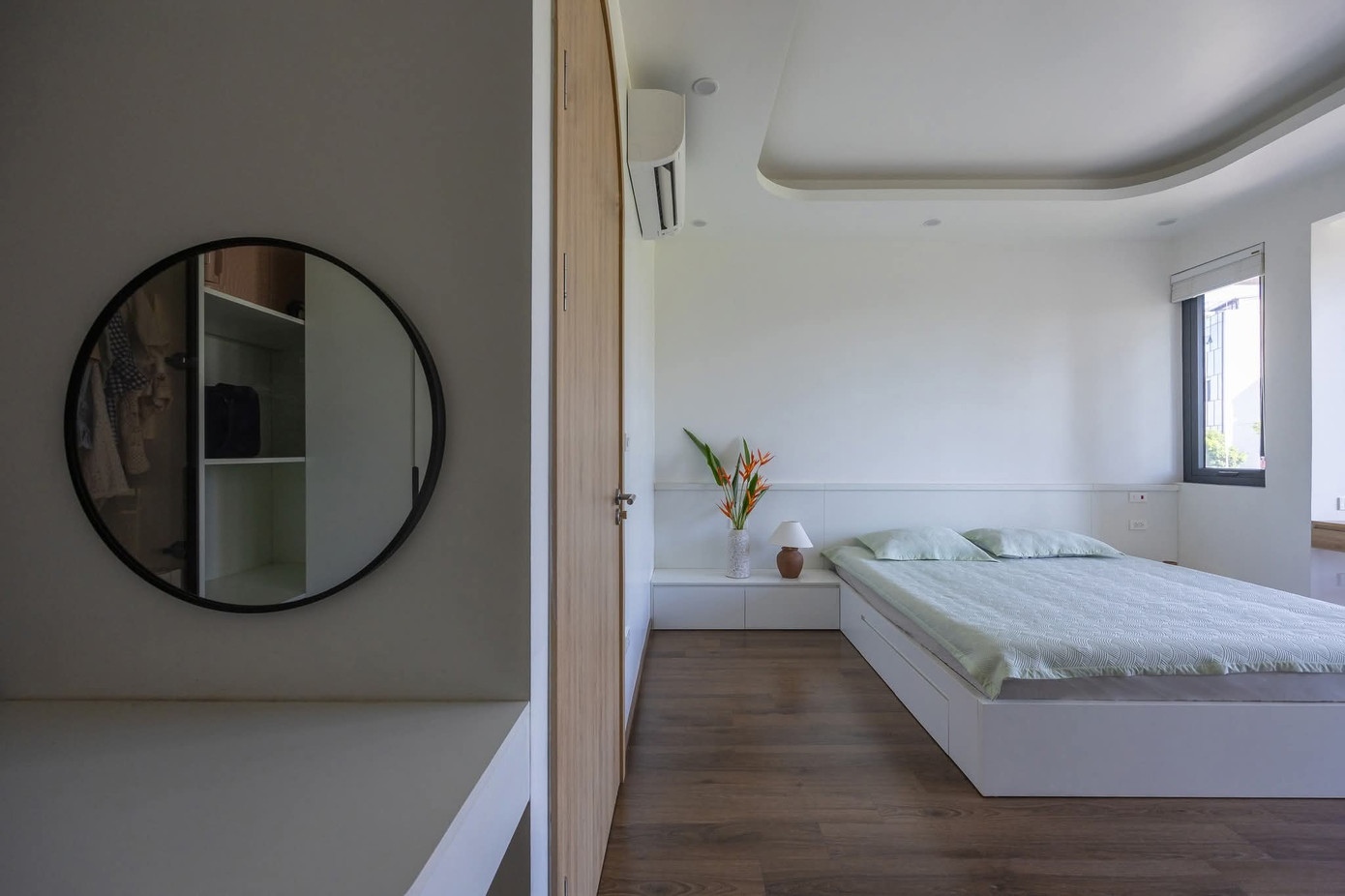
The rooftop garden serves as both a thermal barrier and a green oasis, embodying the luxury of modern, nature-integrated living.
The exterior combines concrete, basalt, and natural stone, not only minimizing heat absorption but also achieving a rugged, natural aesthetic that withstands time. In the skylight area, a chaotic arrangement of natural stone adds visual intrigue and connects different floors, encouraging family interaction. The rooftop garden above the skylight acts as a natural insulator, while the intentional voids and solids create a flexible, healthy living environment—a true luxury in today’s urban landscape.
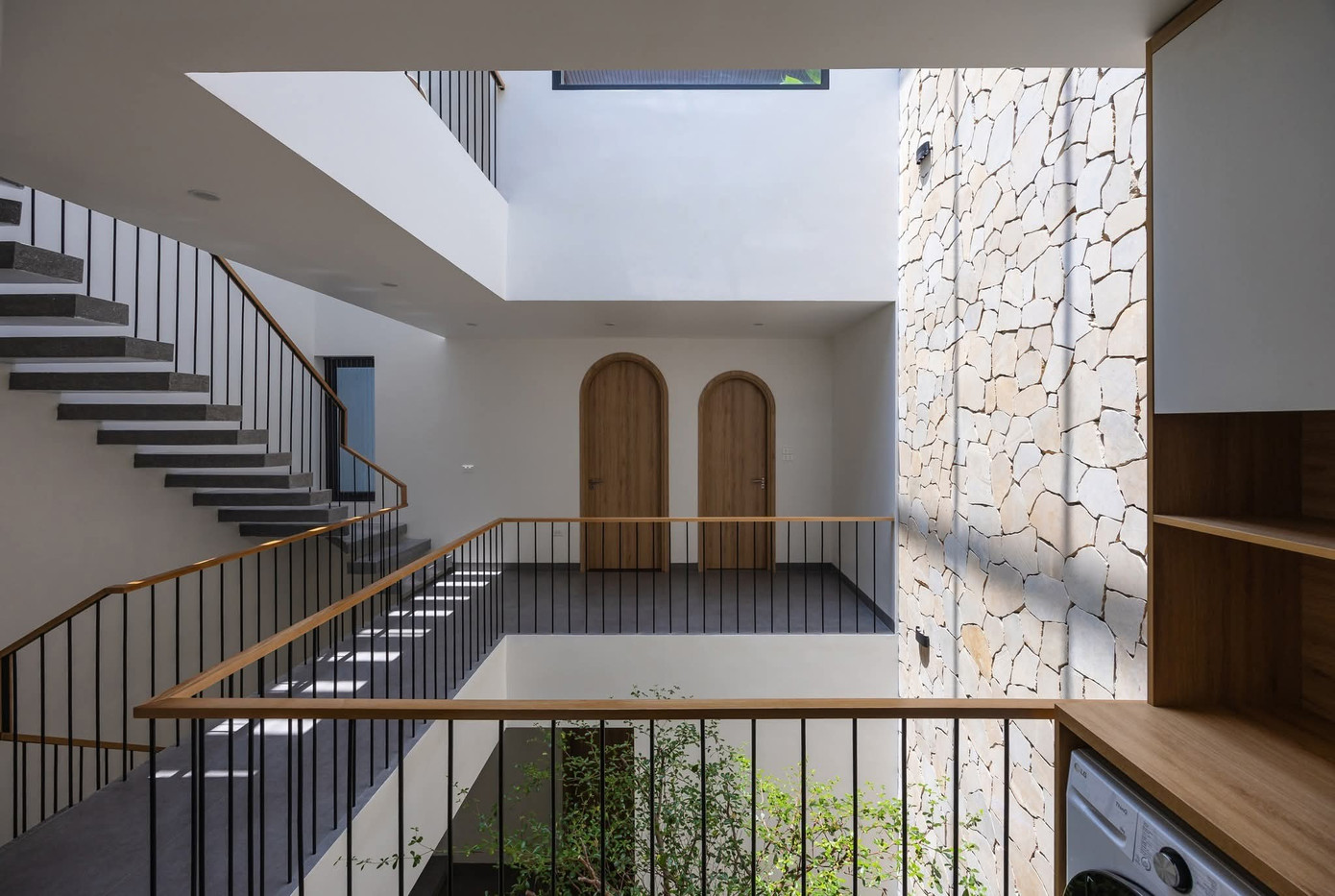
The rooftop garden above the skylight doubles as natural insulation, promoting energy efficiency and indoor comfort.
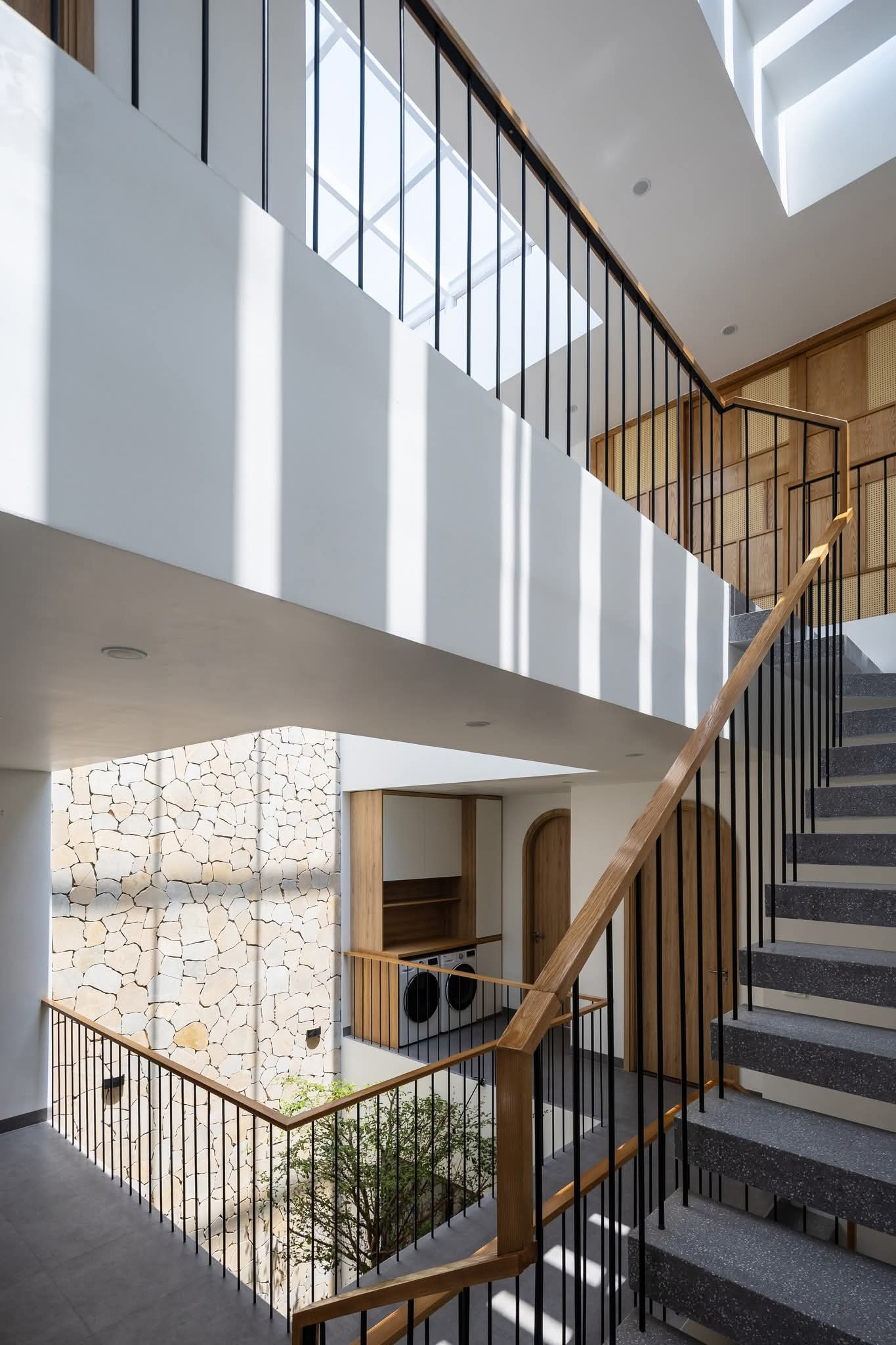
The deliberate combination of solid and void spaces encourages flexible, healthy living, blending seamlessly with the natural world.
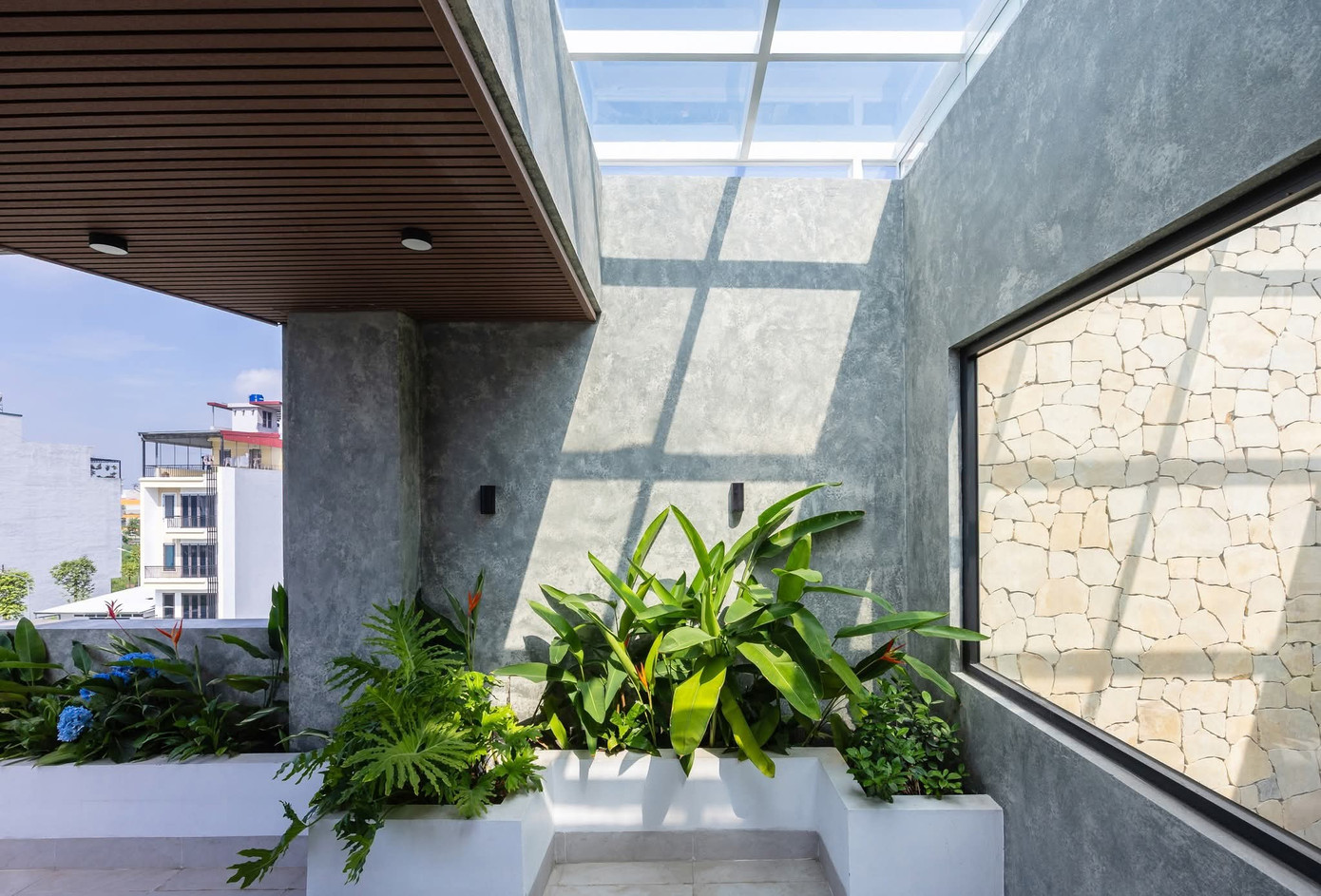
BM Windows: Vietnamese Contractor Honored in New York
Recently, a Vietnamese aluminum and glass façade company was honored at the prestigious Vitruvian Honors & Awards 2025 in New York, a global accolade in the field of aluminum and glass façades. BM Windows made a remarkable impression in the world’s architectural hub, solidifying the prowess of Vietnamese façade craftsmanship on the international stage.








