This home was built as a way for its owner to preserve a piece of her rural roots. The homeowner, a young woman from Tuy An (Phu Yen), now lives far from her hometown but carries a deep longing for it in her heart. She approached the architect with a simple desire: to have a place “to live, to remember, to return to, and to linger over whenever she’s away from home.”
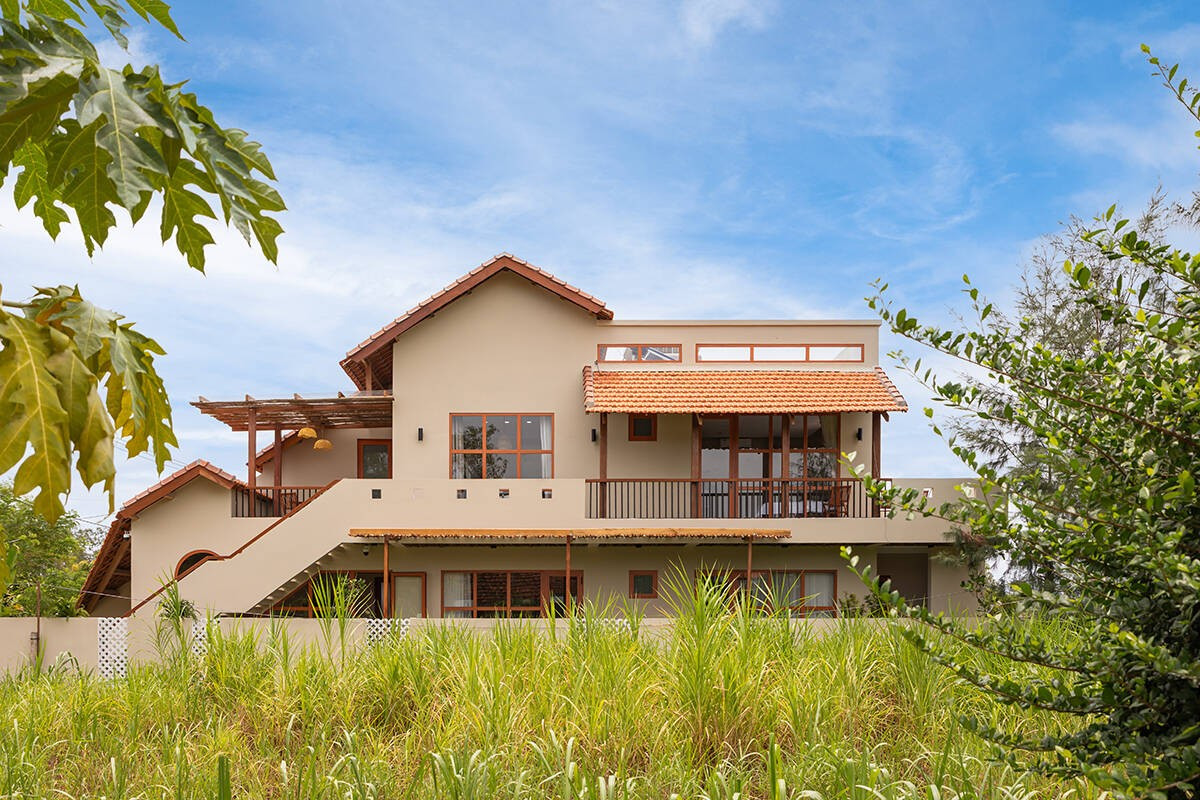
Drawing inspiration from the homeowner’s suggestions, the architects chose the iconic red-tiled roof of Tuy An as the soul of the project. In Tuy An, the red-tiled roof is more than just a shelter from the elements—it’s a cultural memory, an echo of lazy afternoons and family gatherings under its shade.
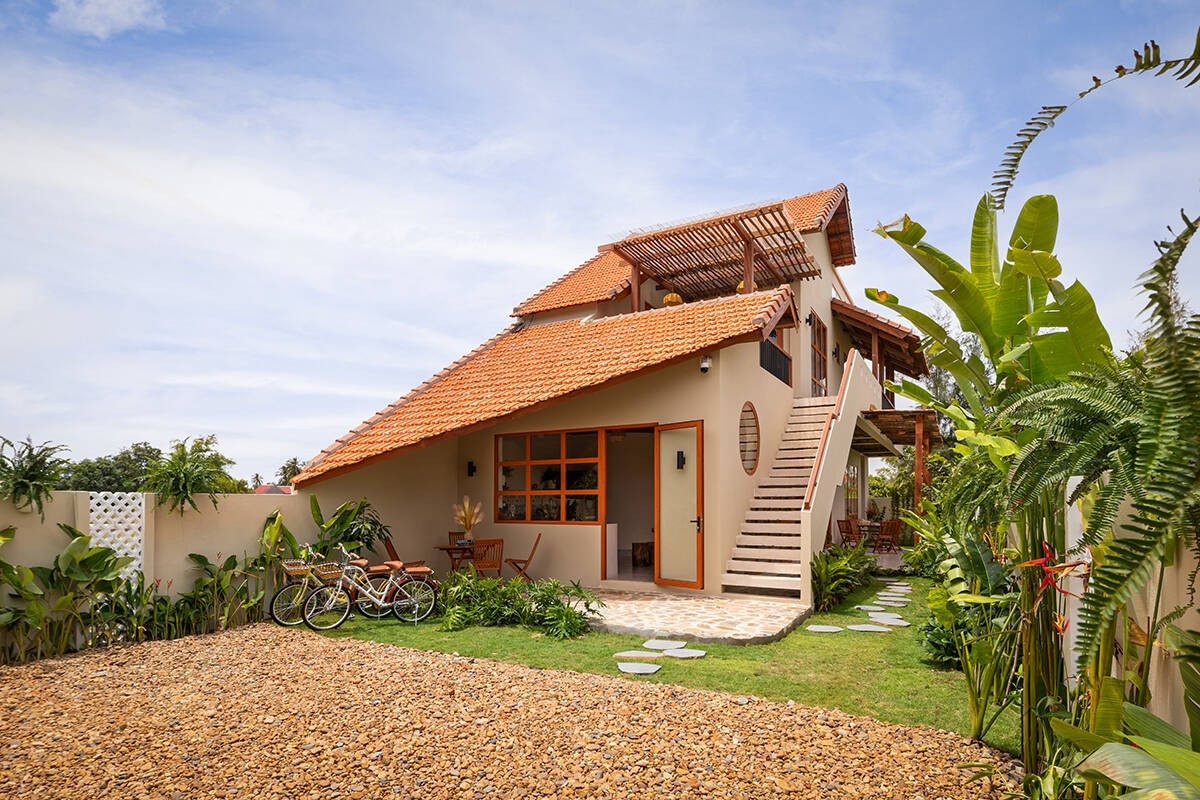
Natural materials like stone, gravel, fired bricks, and wood harmoniously blend to give the home its soul.
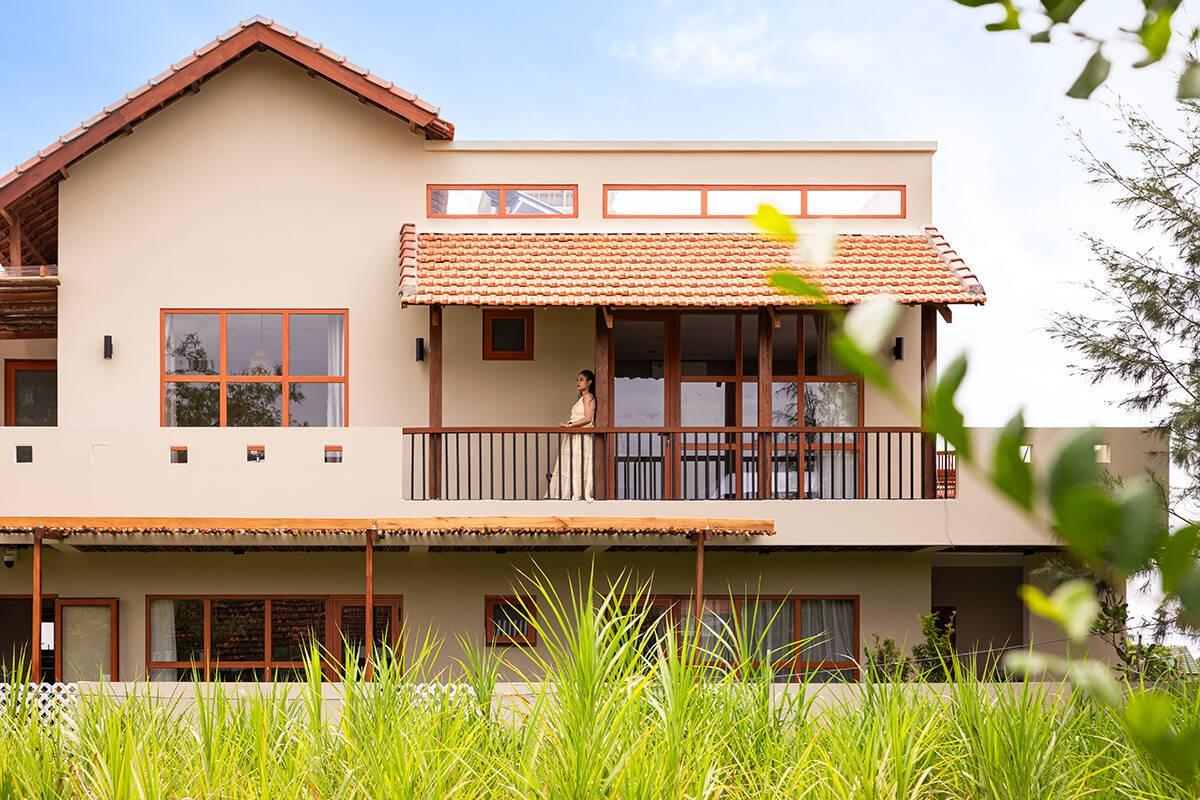
The house sits on an 8x25m plot in Tuy An Dong Ward (Dak Lak), with a compact 5x18m footprint. The architects organized the space along a clear “dynamic-static” axis: the front houses shared living areas like the living room and kitchen, while the rear features four bedrooms with small verandas for privacy. Sixty percent of the land is dedicated to gardens and open spaces, serving as the home’s “breathing room”—a place to catch the breeze, bask in the sunlight, and foster a gentle connection between humans and nature. Every corner of the garden and every tree contributes to evoking the serenity of a bygone rural life.
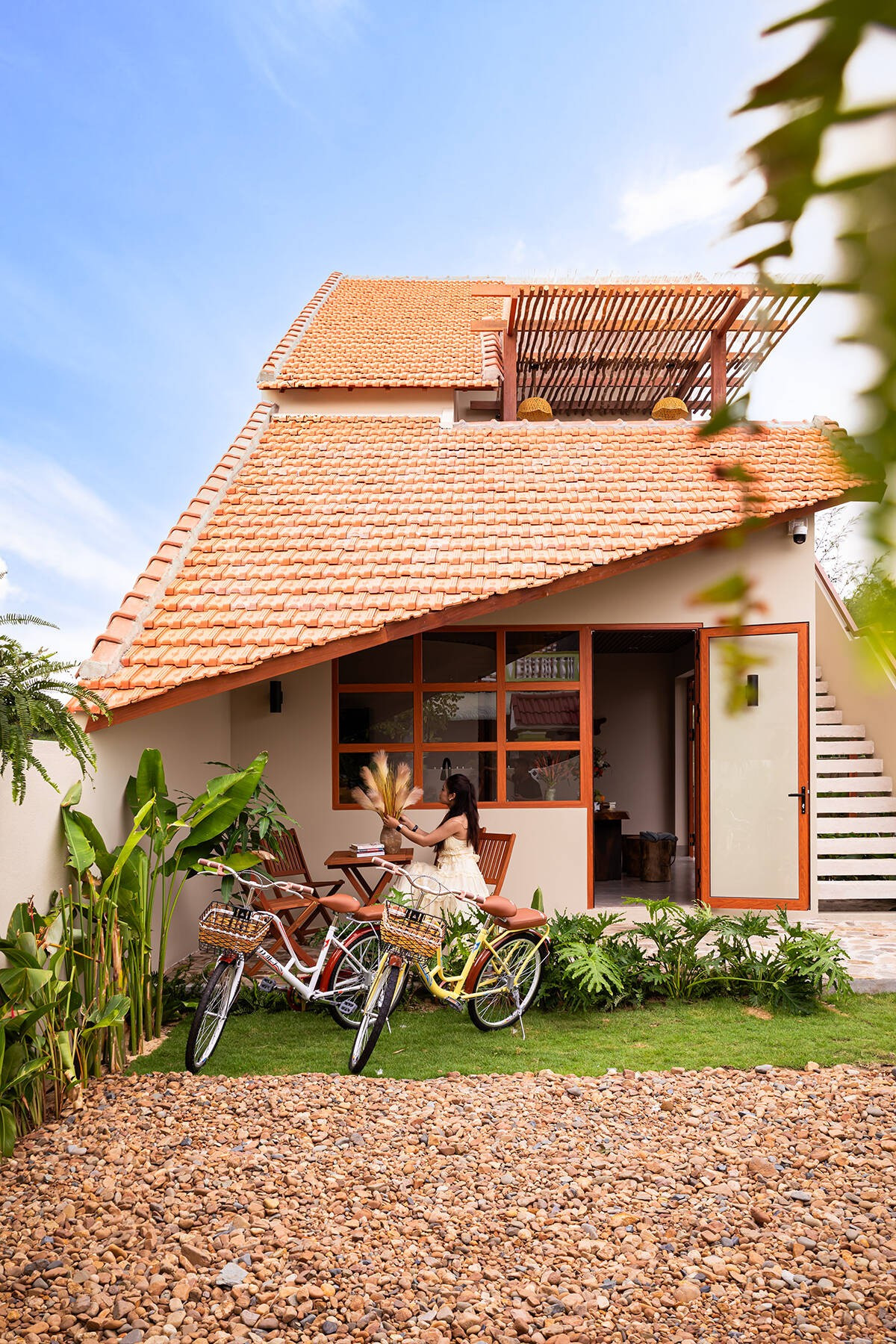
The distinctive red-tiled roof of Tuy An architecture
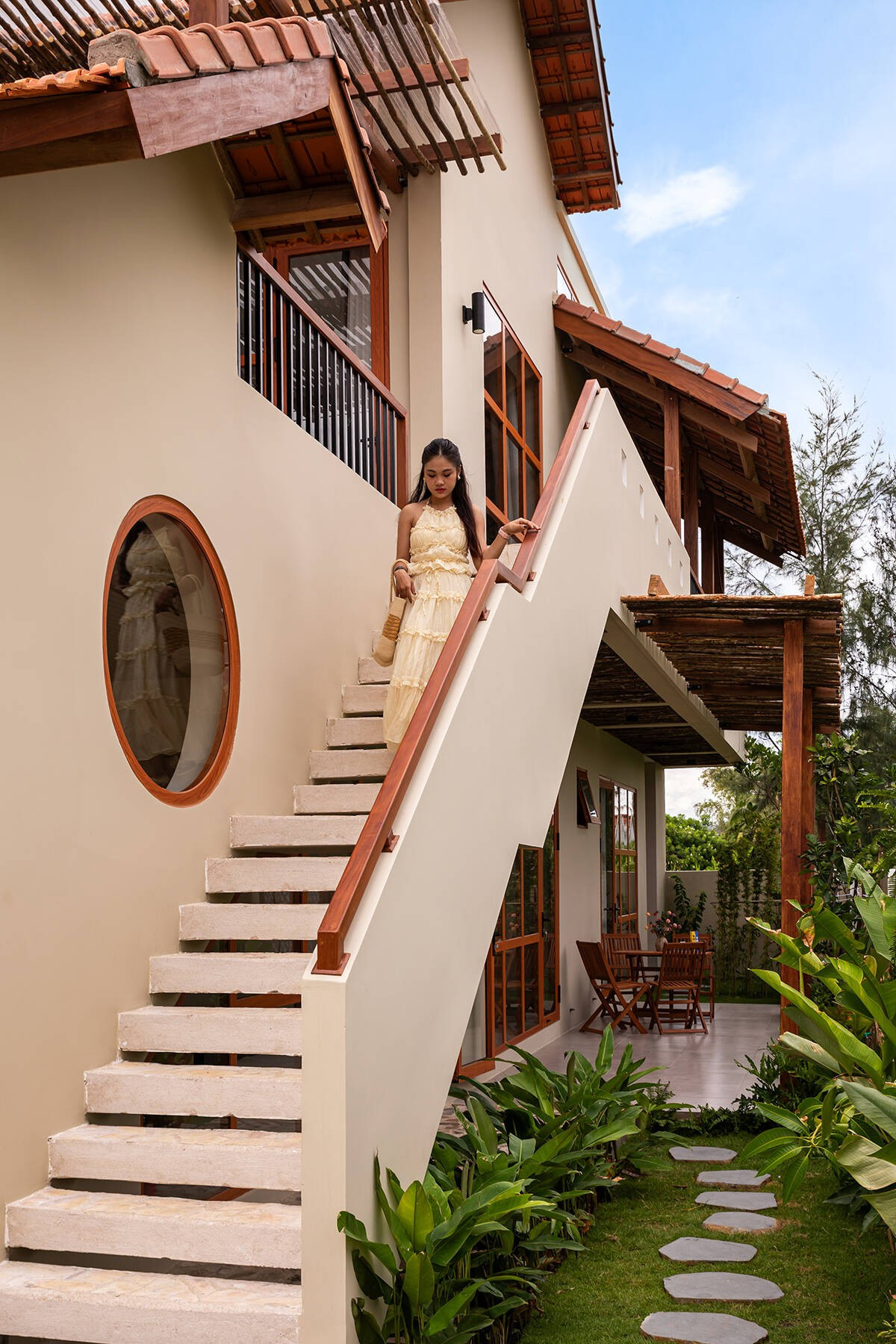
The house features a spacious garden with lush greenery
Rosehome Phu Yen elegantly incorporates traditional Vietnamese materials. The red-tiled roof, wooden beams, earthen walls, and stone stairs create a structure that is both sturdy and graceful. Notably, the interior is crafted from recycled wood, adding depth and a sense of memory to the space. The design team didn’t merely replicate rural architecture but transformed it into a new form suited to contemporary living. Wide windows, airy verandas, and a lush garden provide modern comfort while maintaining a warm, intimate atmosphere.
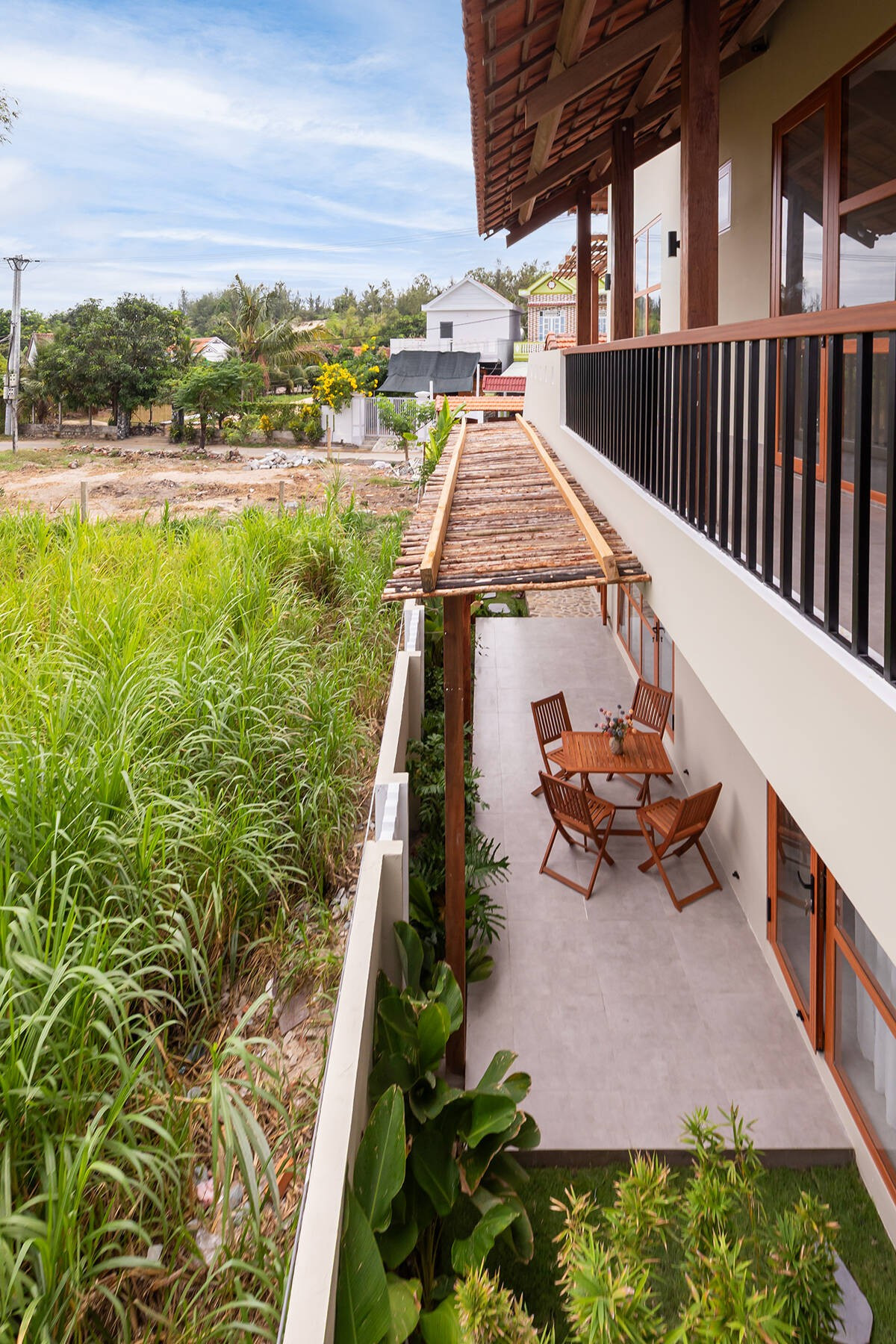
The pathway along the house features a simple veranda roof and a cozy sitting area.
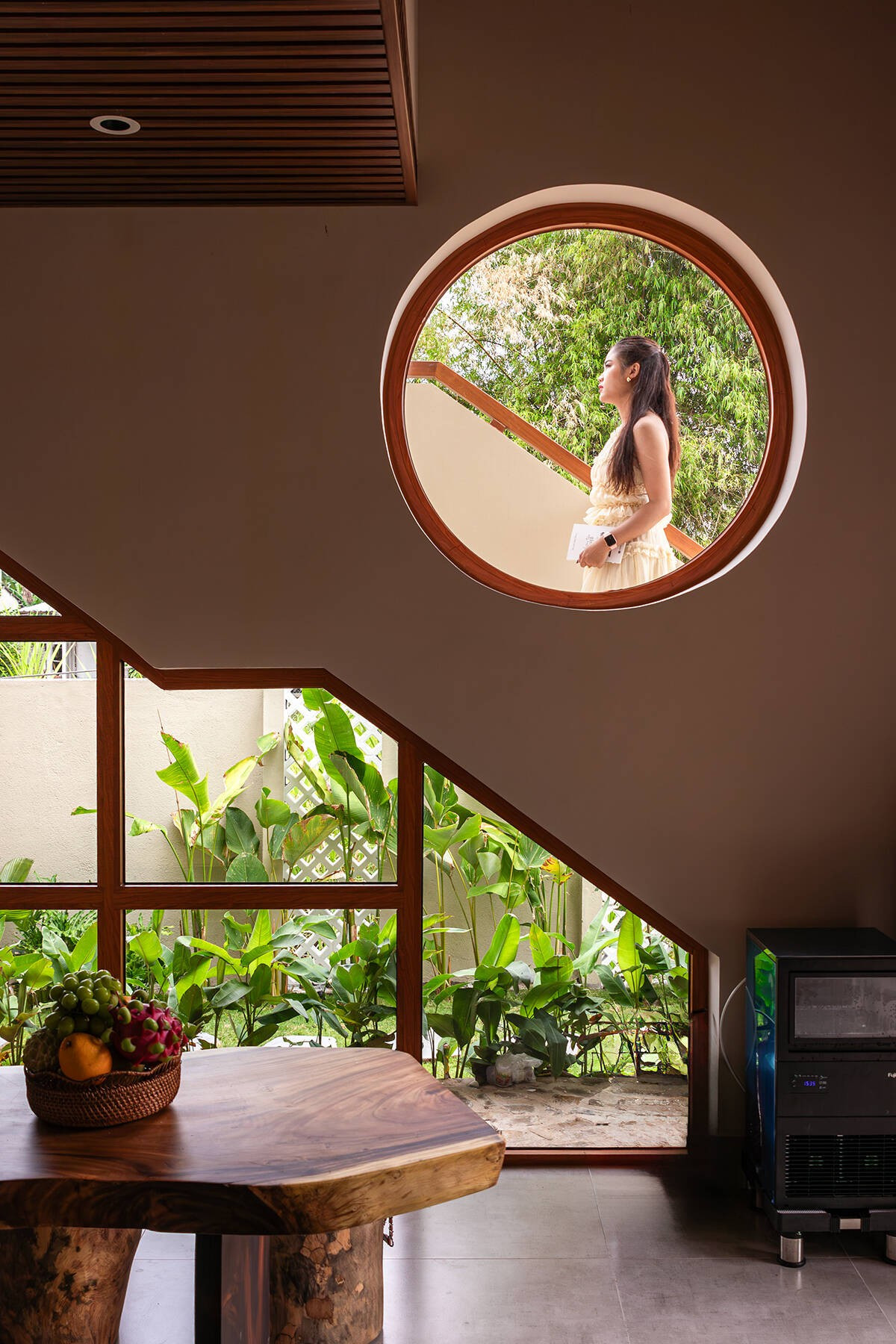
Rosehome Phu Yen is more than a private residence—it’s a place to welcome international friends. The homeowner hopes that visitors from afar will feel the essence of Vietnam through the red-tiled roof, the scent of wood, and the tranquil rural vibe. Every detail in the house is chosen for the emotion it evokes. The natural materials not only stand the test of time but also ensure the home harmonizes with its environment. Stepping inside, one is enveloped in a sense of peace.
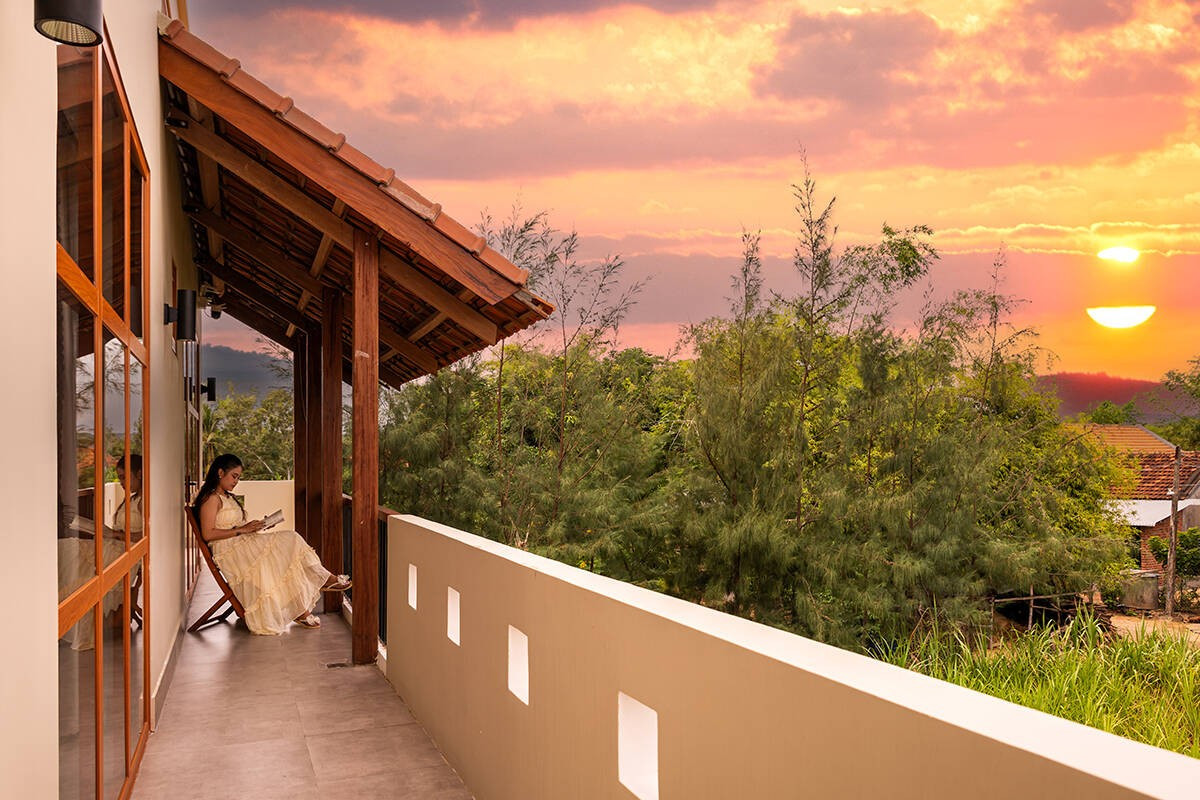
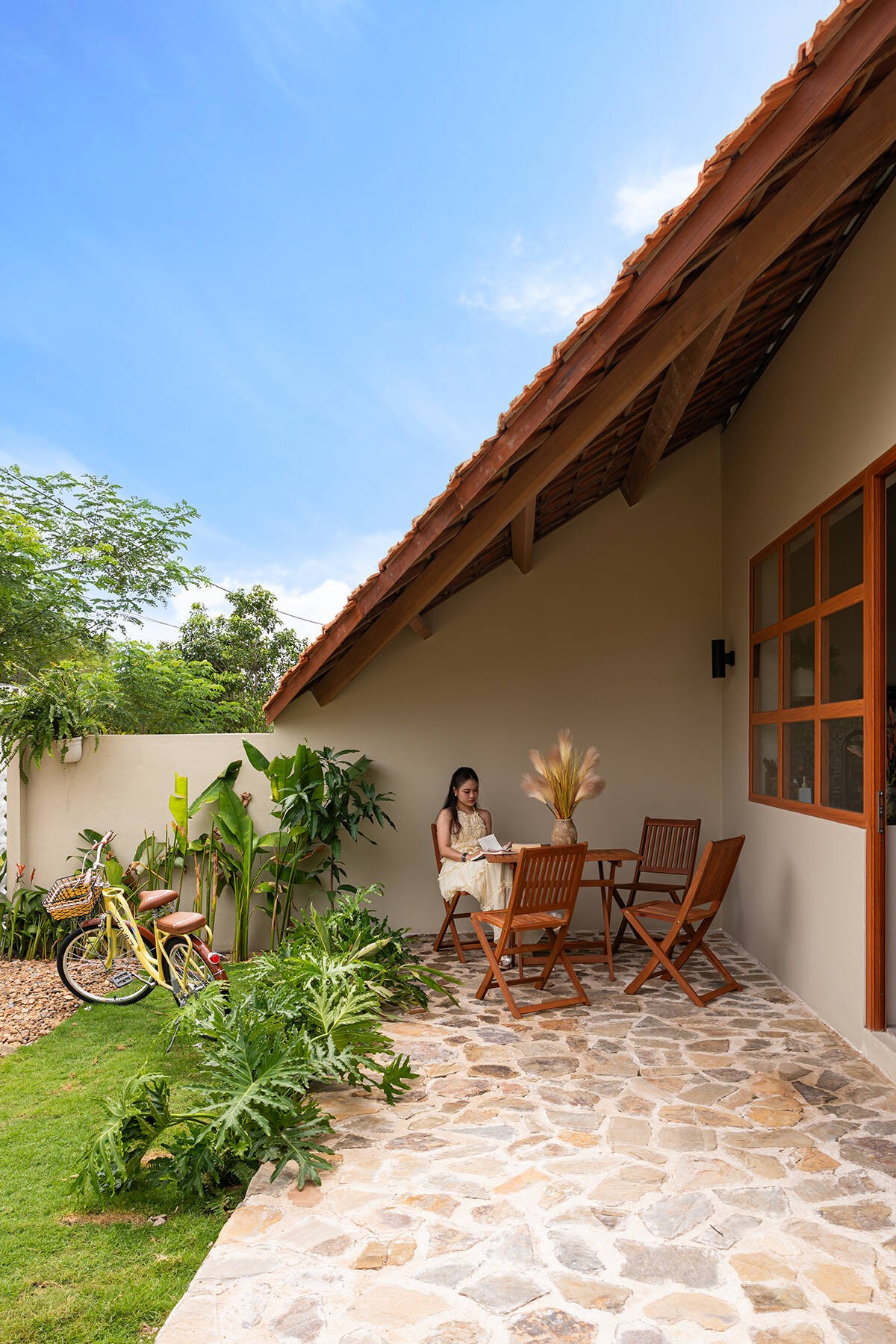
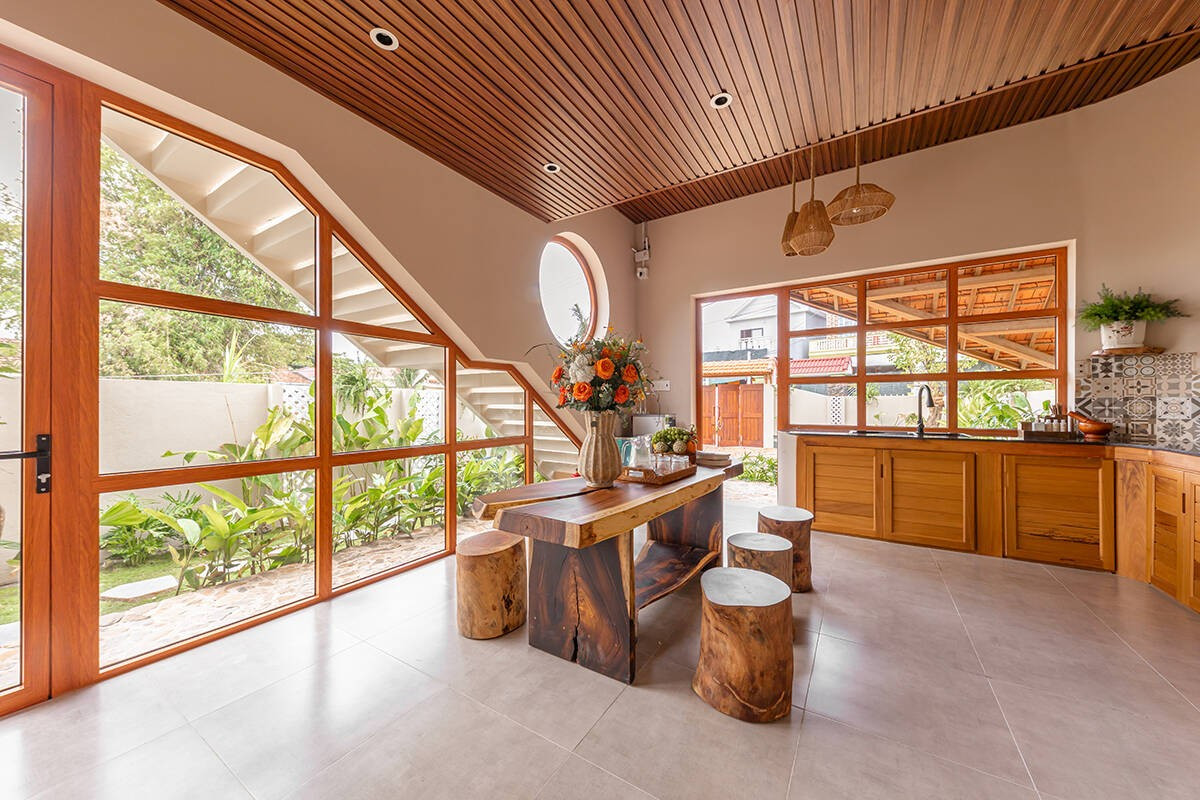
The interior is crafted from recycled wood
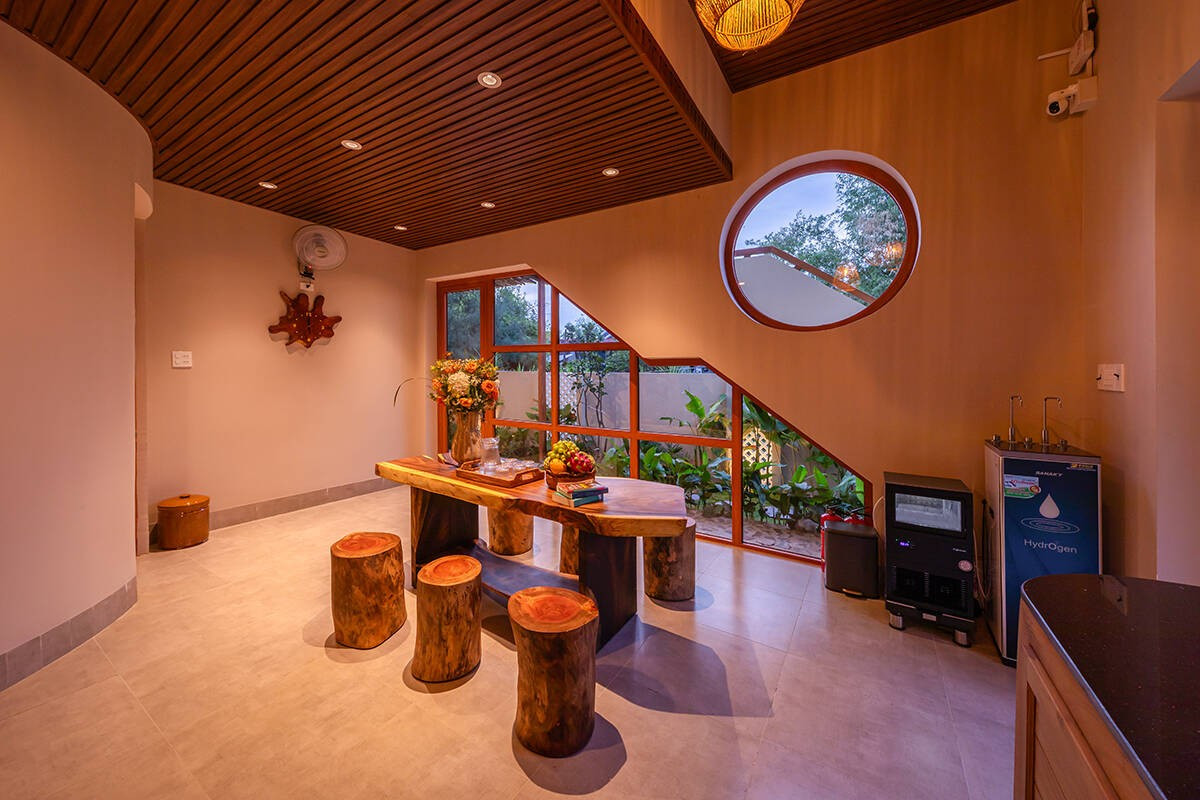
The living room and compact kitchen feature glass doors overlooking the side garden.
For the architects, Rosehome Phu Yen is a testament to the power of architecture in preserving collective memory. It bridges the past and present, safeguarding local values while meeting the needs of modern life. More than a house, it’s an architectural “message.” With every departure, one feels a lingering attachment, just as the homeowner originally envisioned.
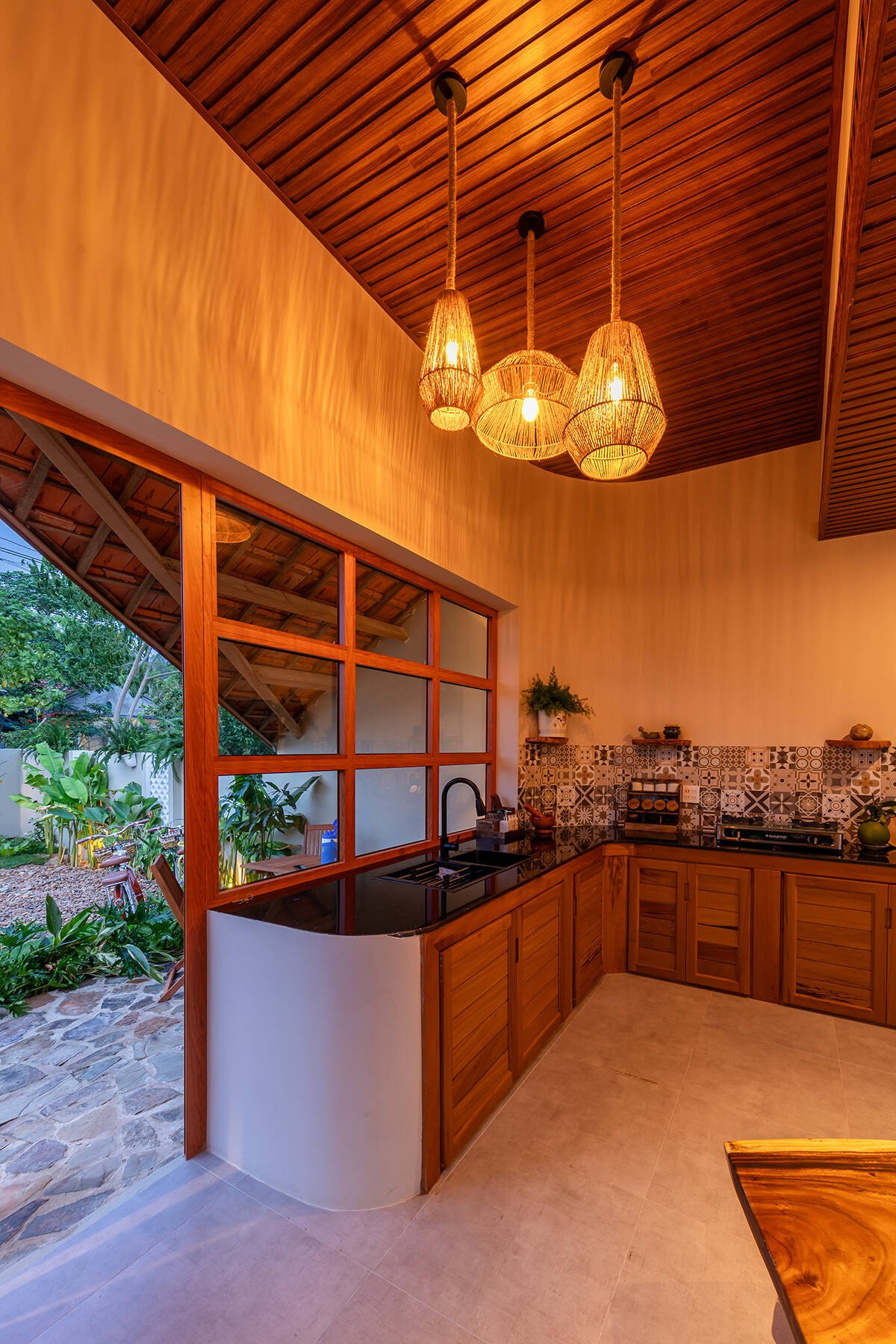
The kitchen features warm, inviting yellow lighting
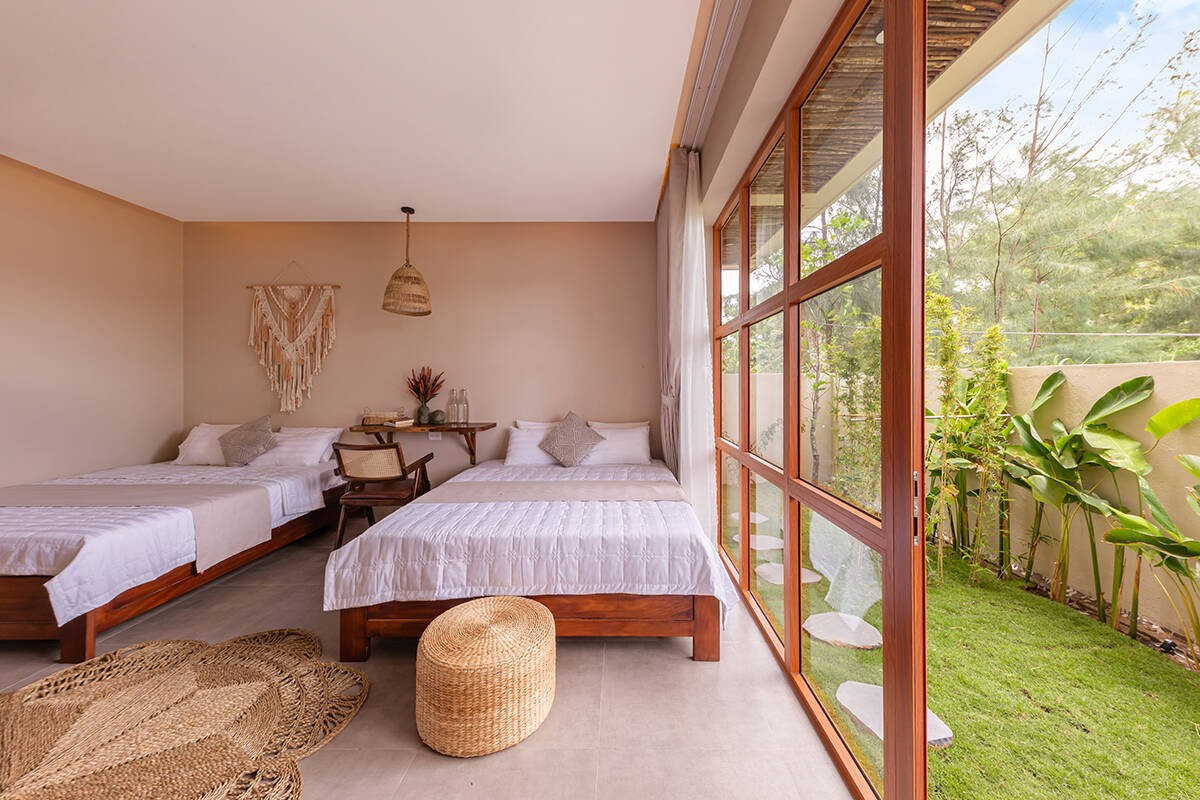
A small bedroom with simple furnishings









































