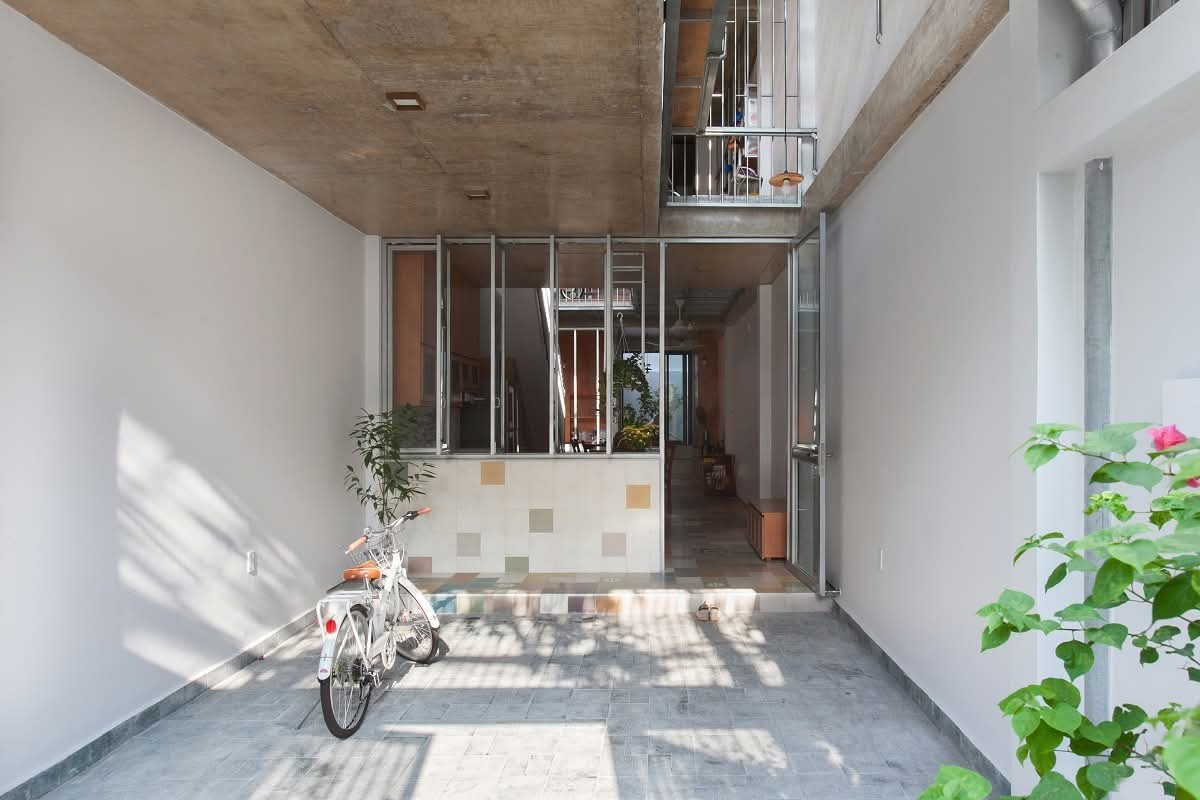
Spanning approximately 280 square meters, this home ingeniously leverages its frontage, incorporating sidewalk greenery and morning sunlight to seamlessly blend natural elements and light into the facade. This design not only mitigates dust but also cools the interior temperature.
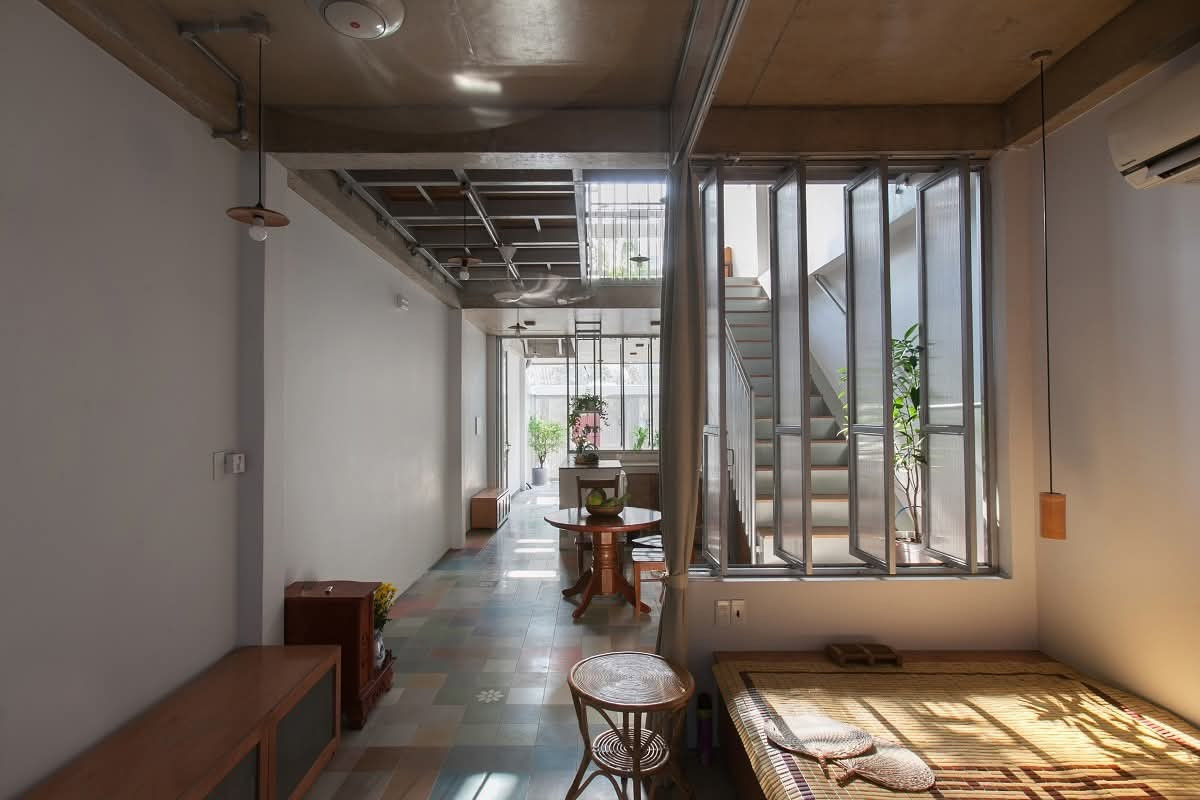
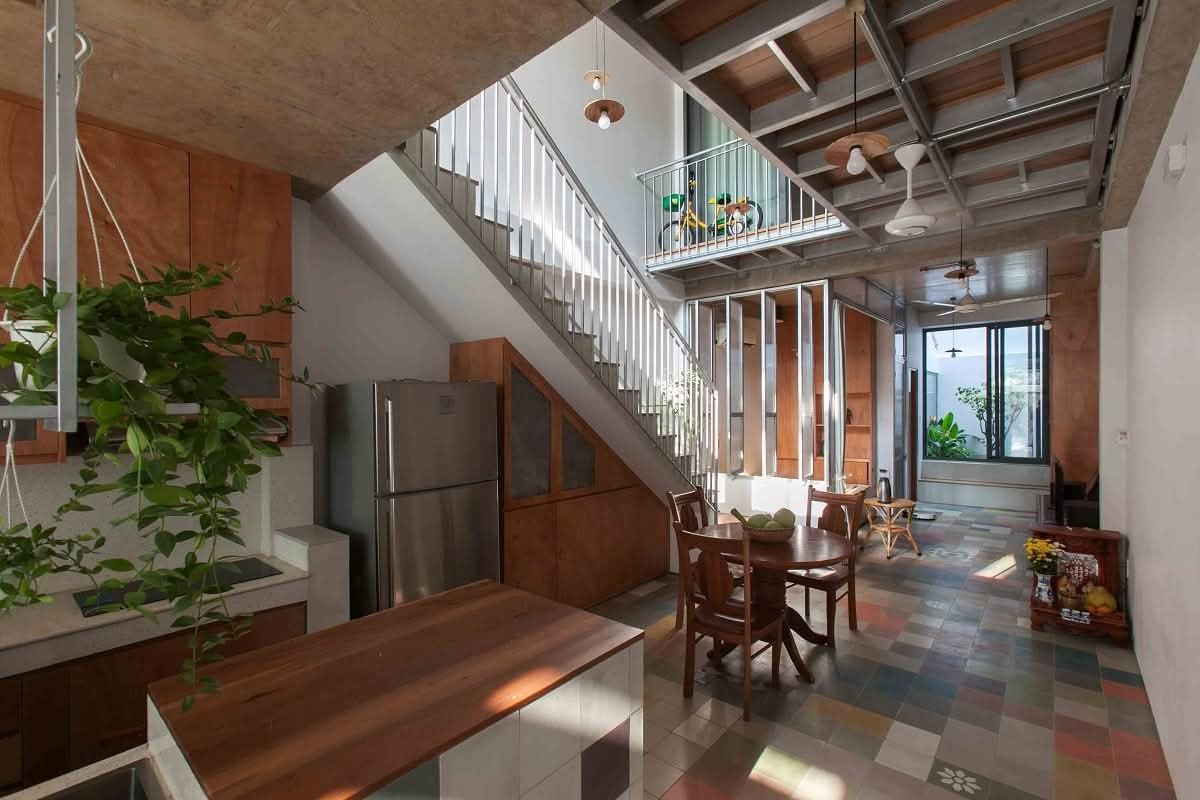
The design features dynamic open and enclosed spaces, enhanced by concrete louvers, floor-to-ceiling glass doors, and creeping vines on the facade. This allows the interior to fluidly transition between openness and privacy, adapting to various moments throughout the day.
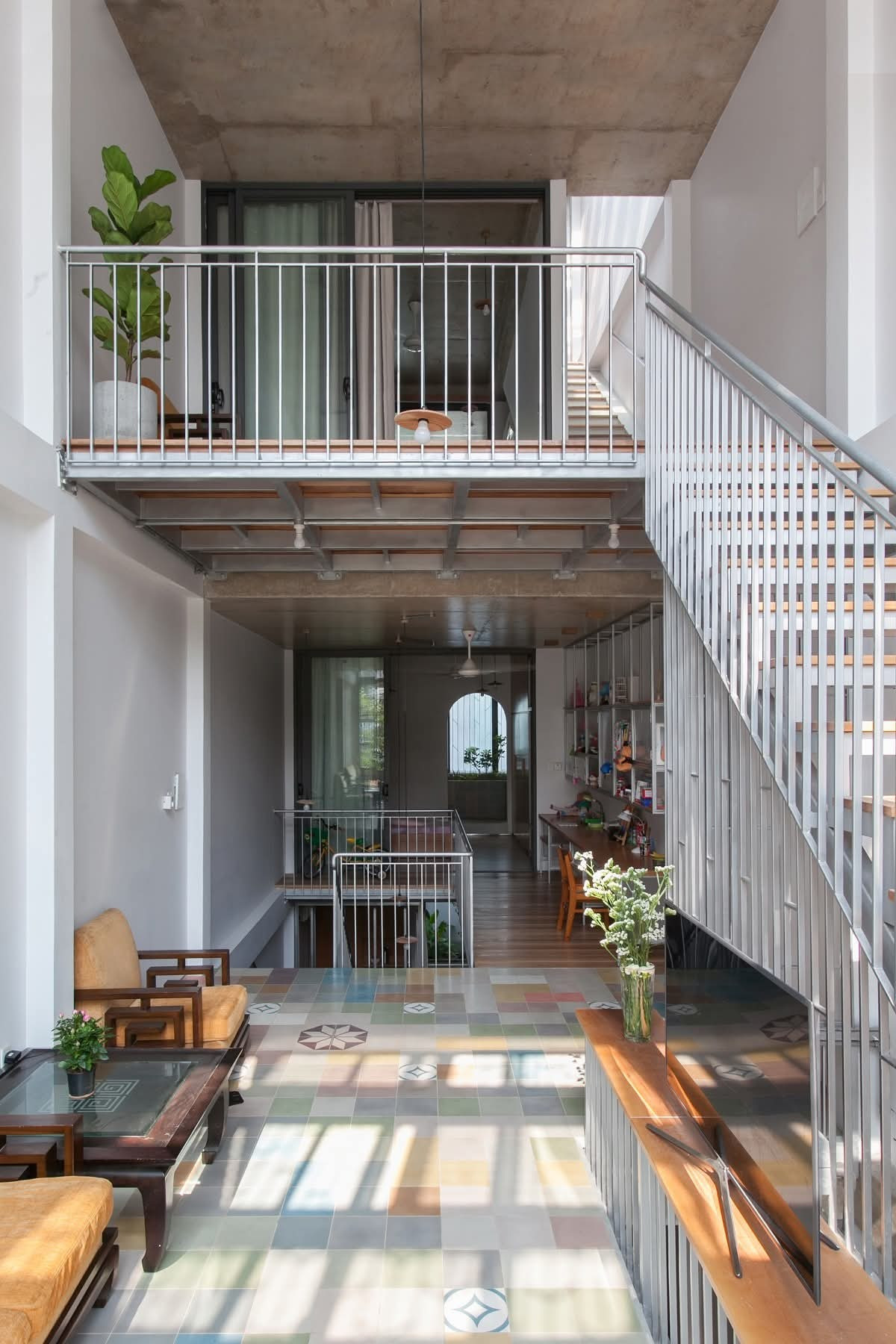
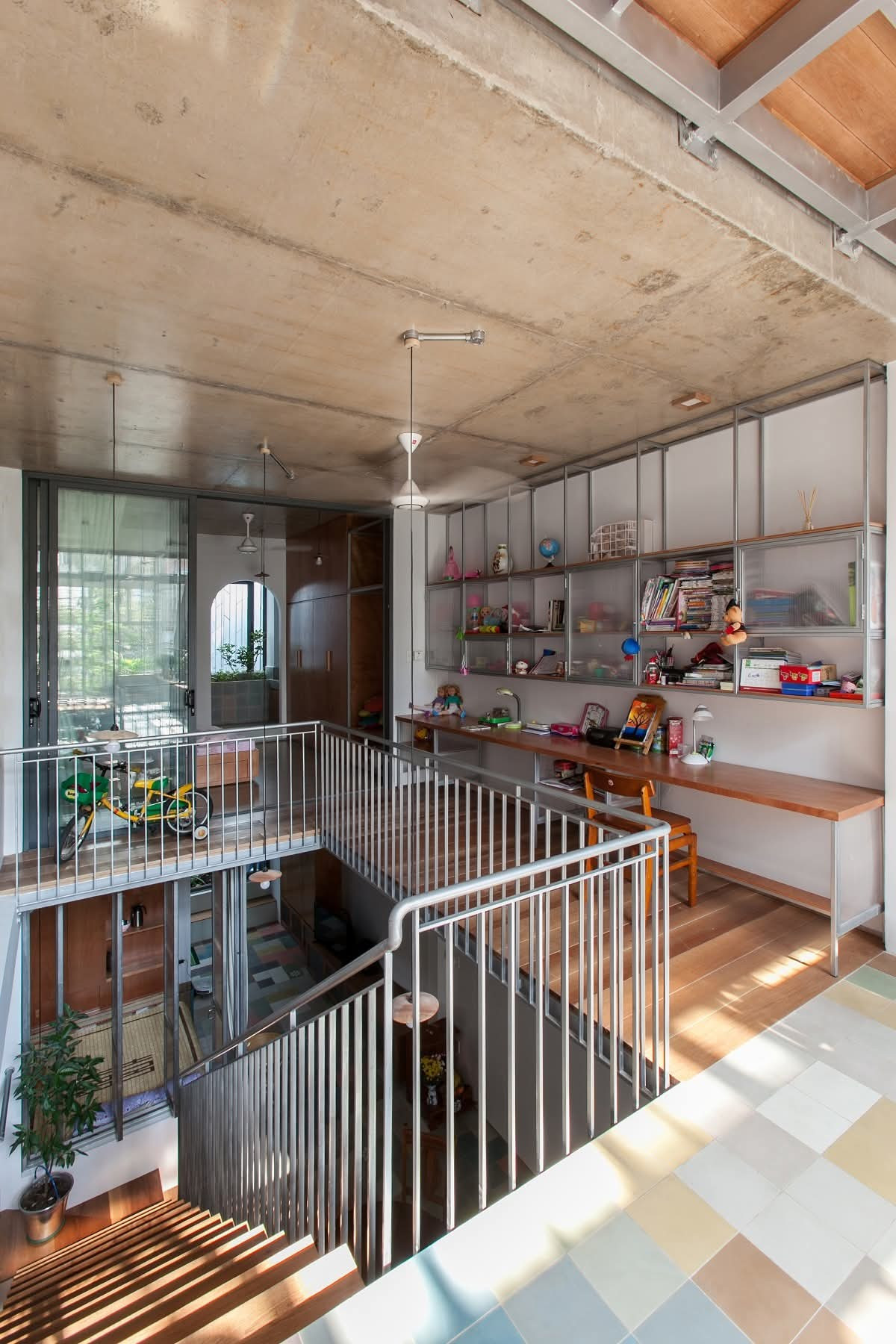
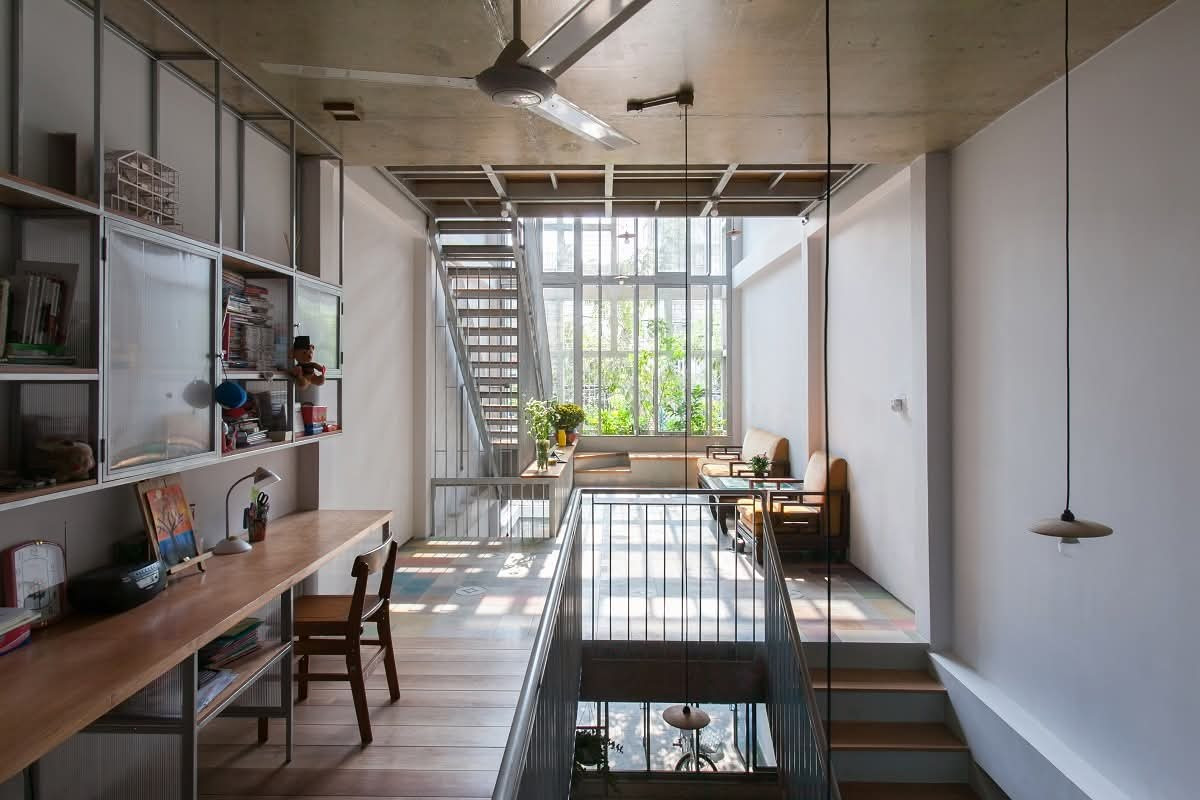
Strategically placed staggered voids connect the floors, fostering a sense of unity among family members. Even when in separate rooms, each individual remains connected to the shared heartbeat of the home.
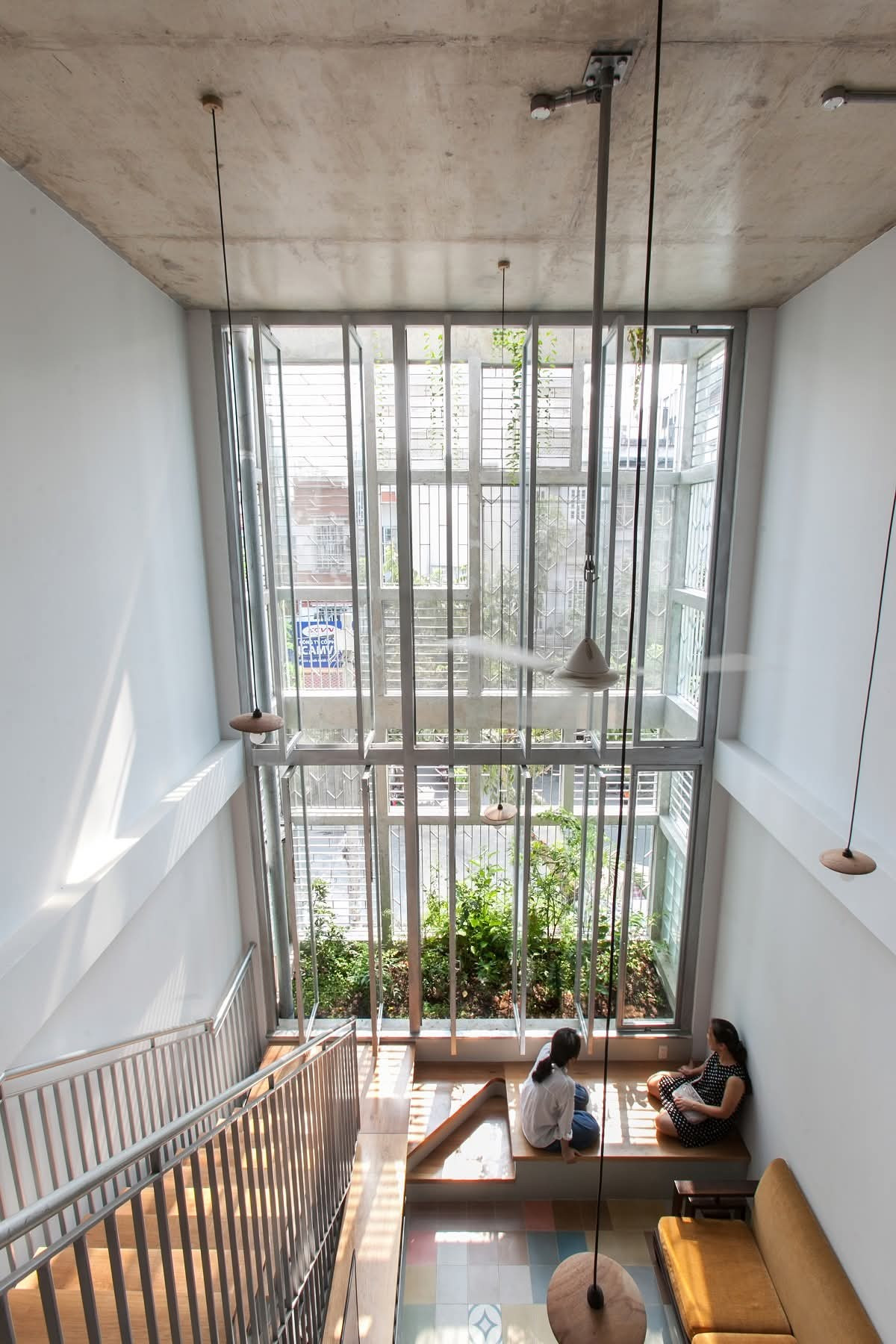
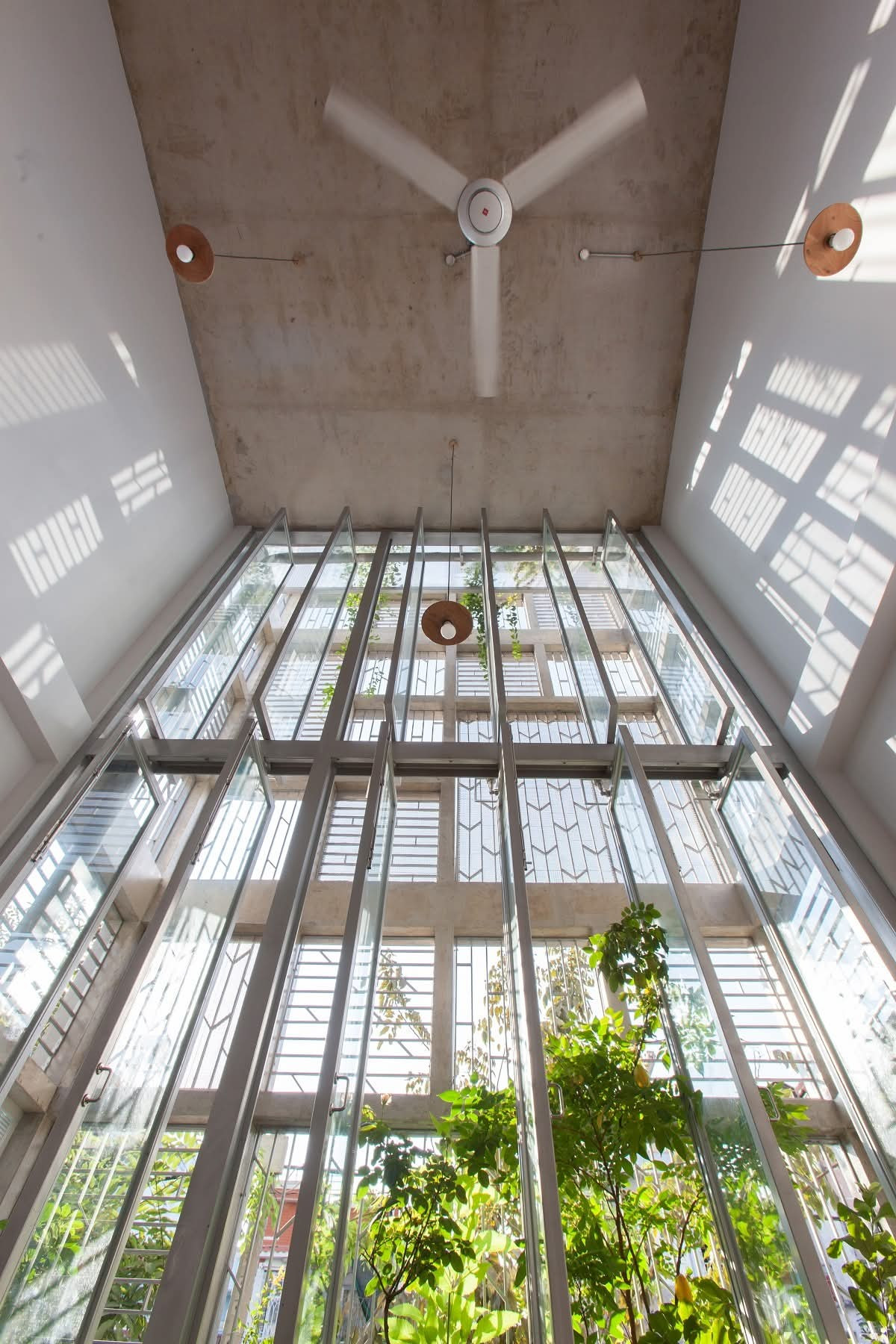
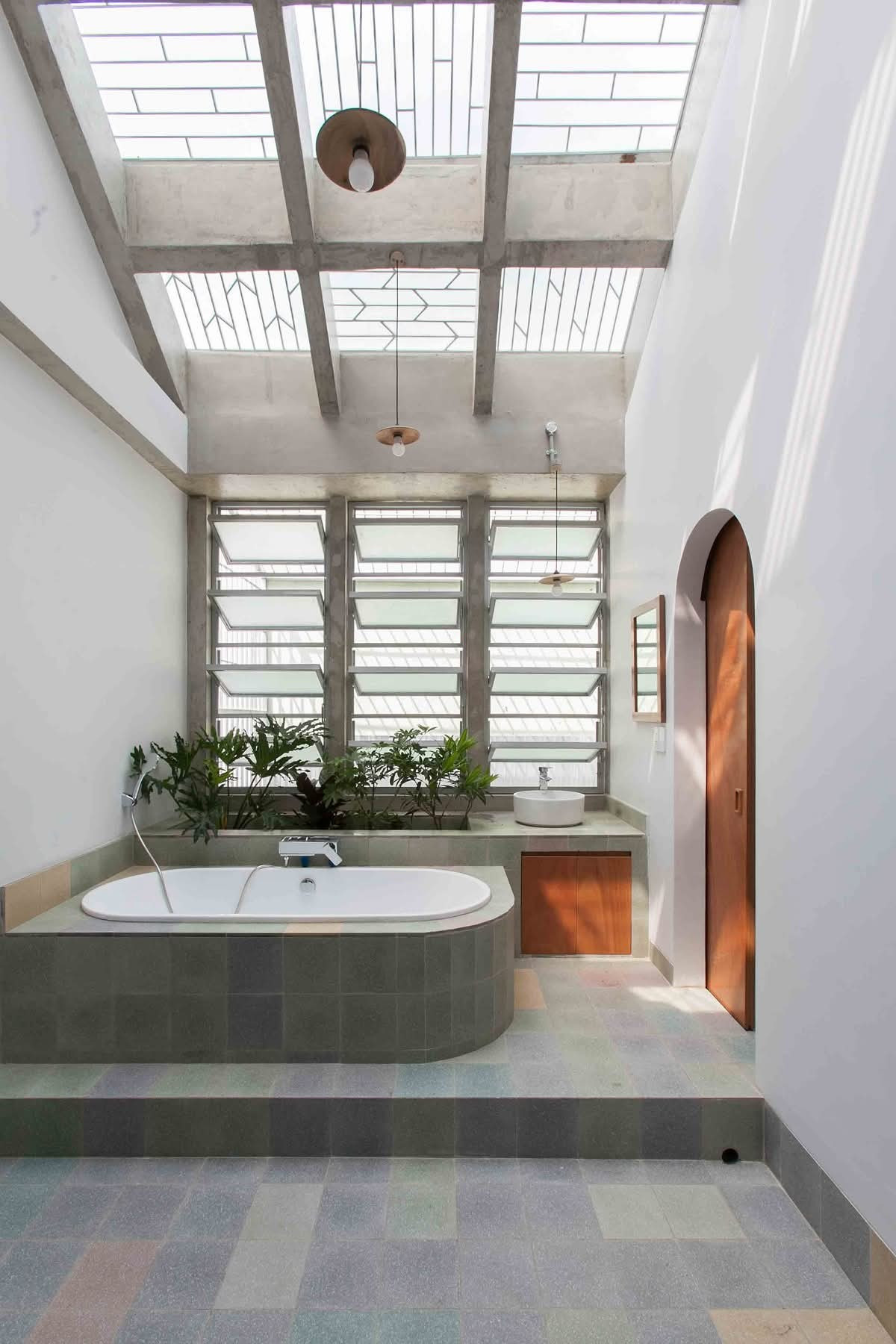
The Sun Casa Central: A Resort in the Heart of the City
“In our fast-paced and stressful lives, it is natural to seek a sanctuary amidst the chaos. A home surrounded by lush green spaces and resort-like amenities is not just a luxury but a therapeutic retreat for our physical and mental well-being. Imagine a place where you can escape the hustle and bustle of daily life, a haven that offers a seamless blend of nature and modern comforts. This is the essence of resort-style living, a trend that is gaining traction as individuals recognize the importance of a holistic approach to health and happiness.”














