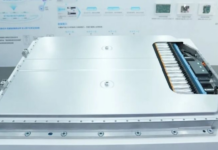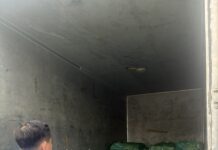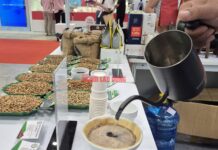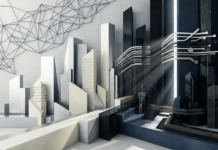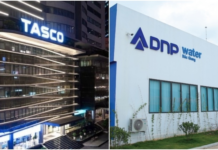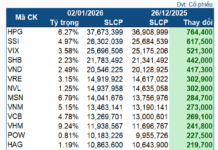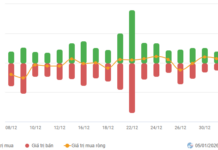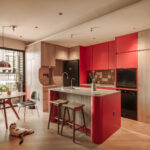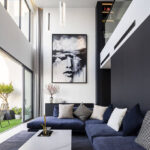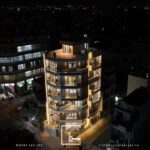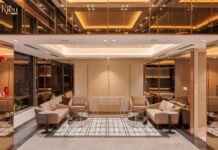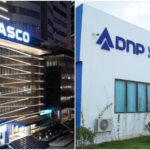This home embodies minimalist design, featuring a soothing palette of cream, light brown, and green hues. Its standout feature is a 12-meter vertical light well that bathes the open living area and hallway in natural light.
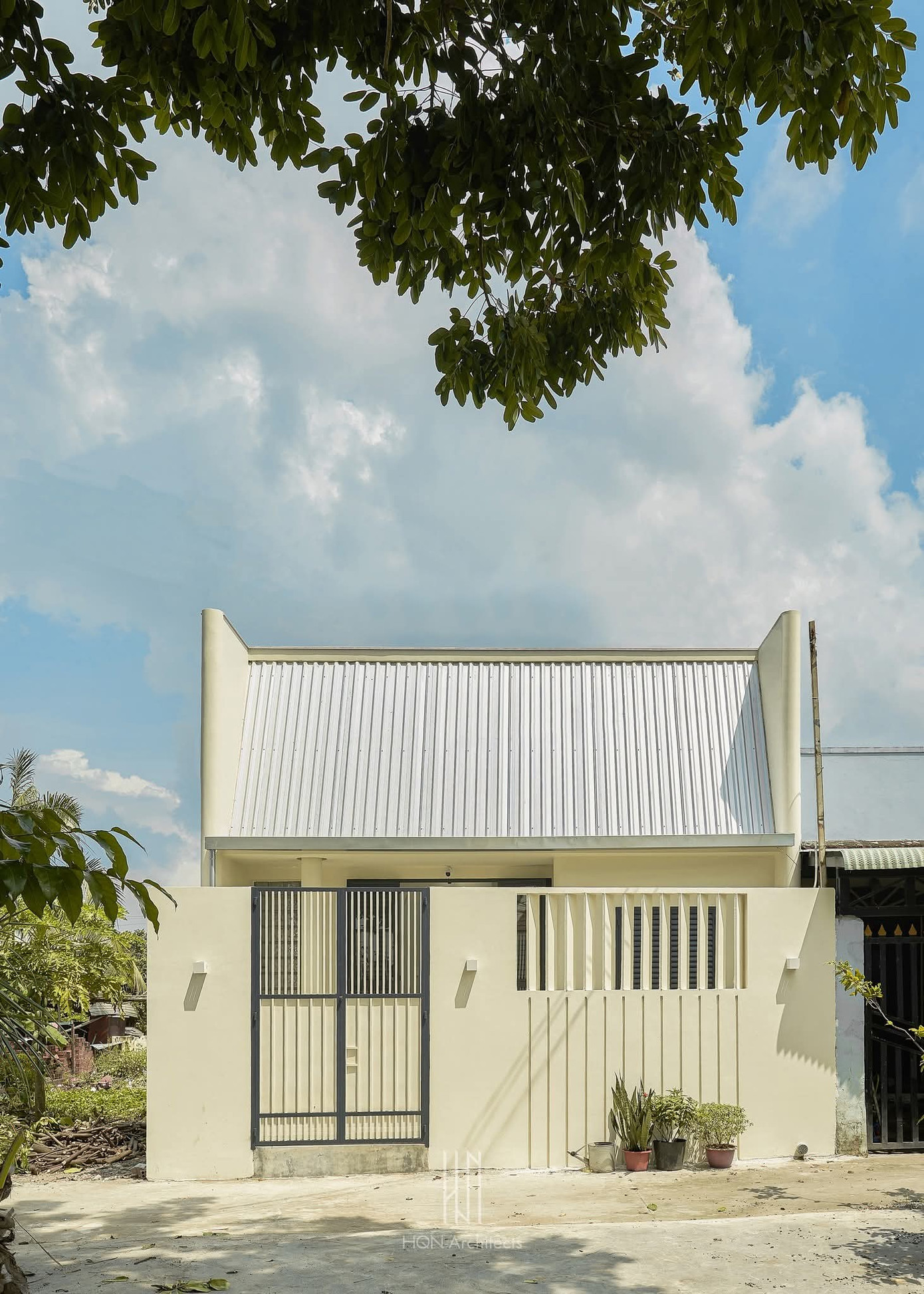
The facade is understated yet captivating, highlighted by an intriguing roof design and a cohesive cream-colored wall and gate system.
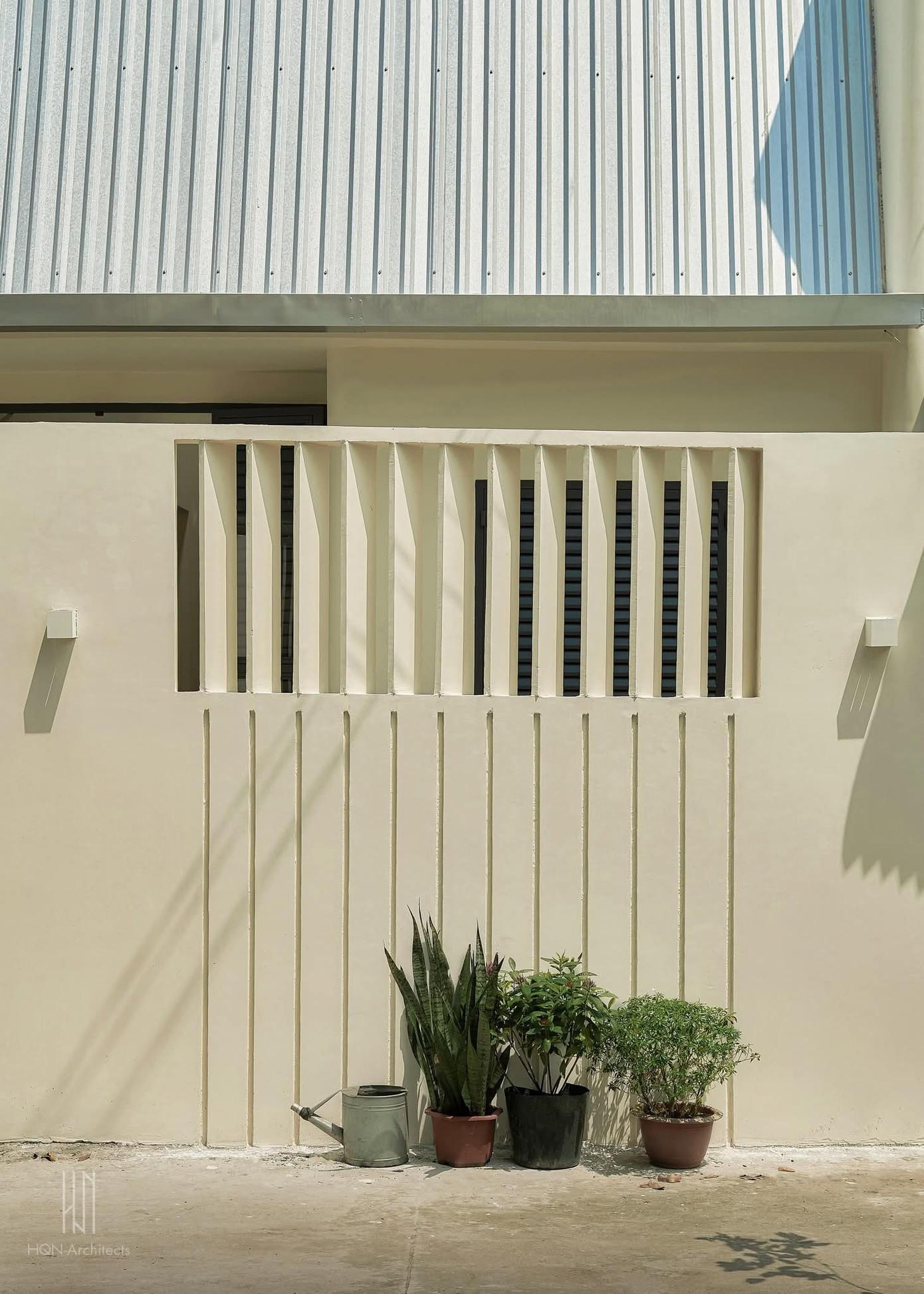
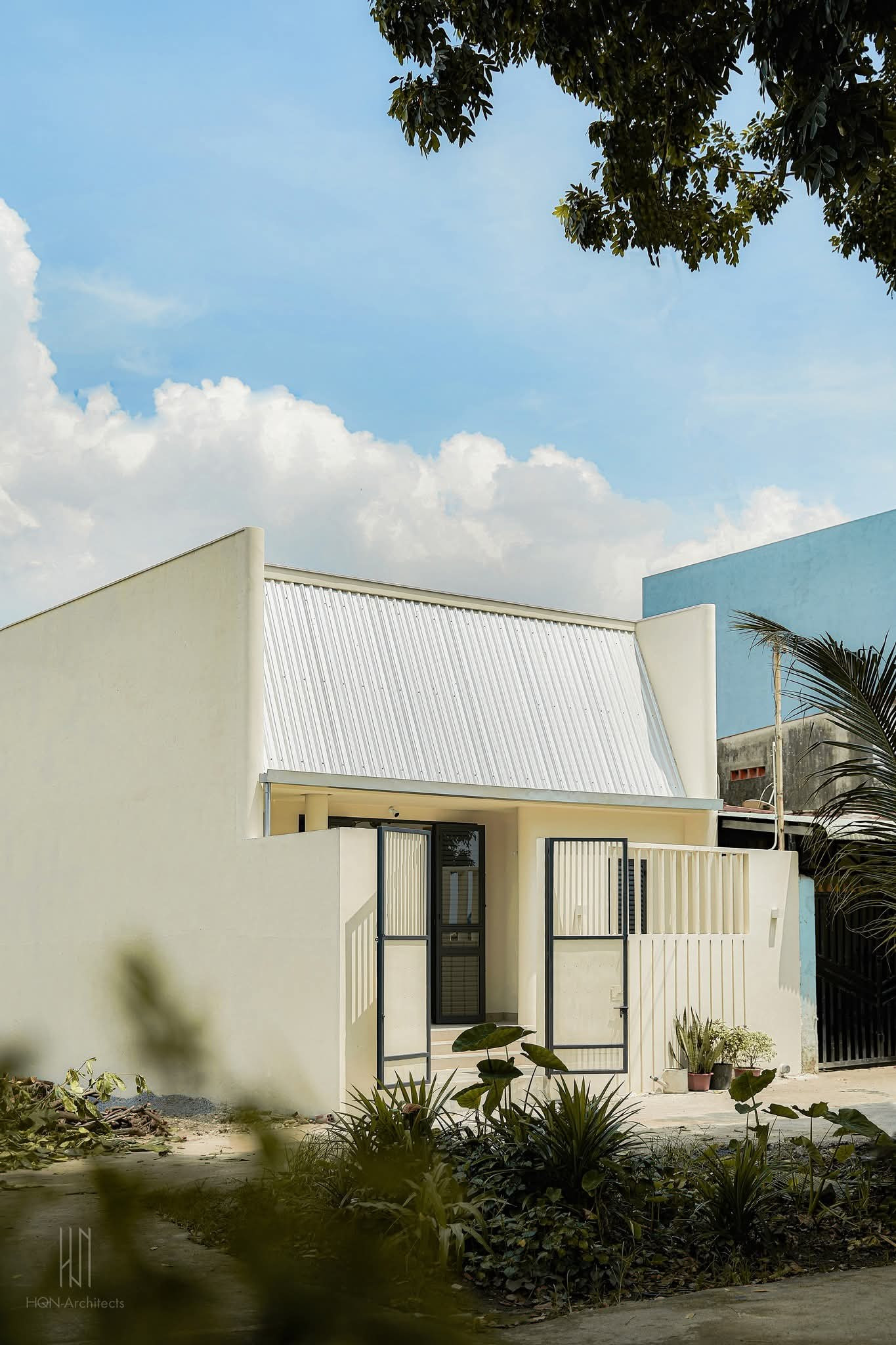
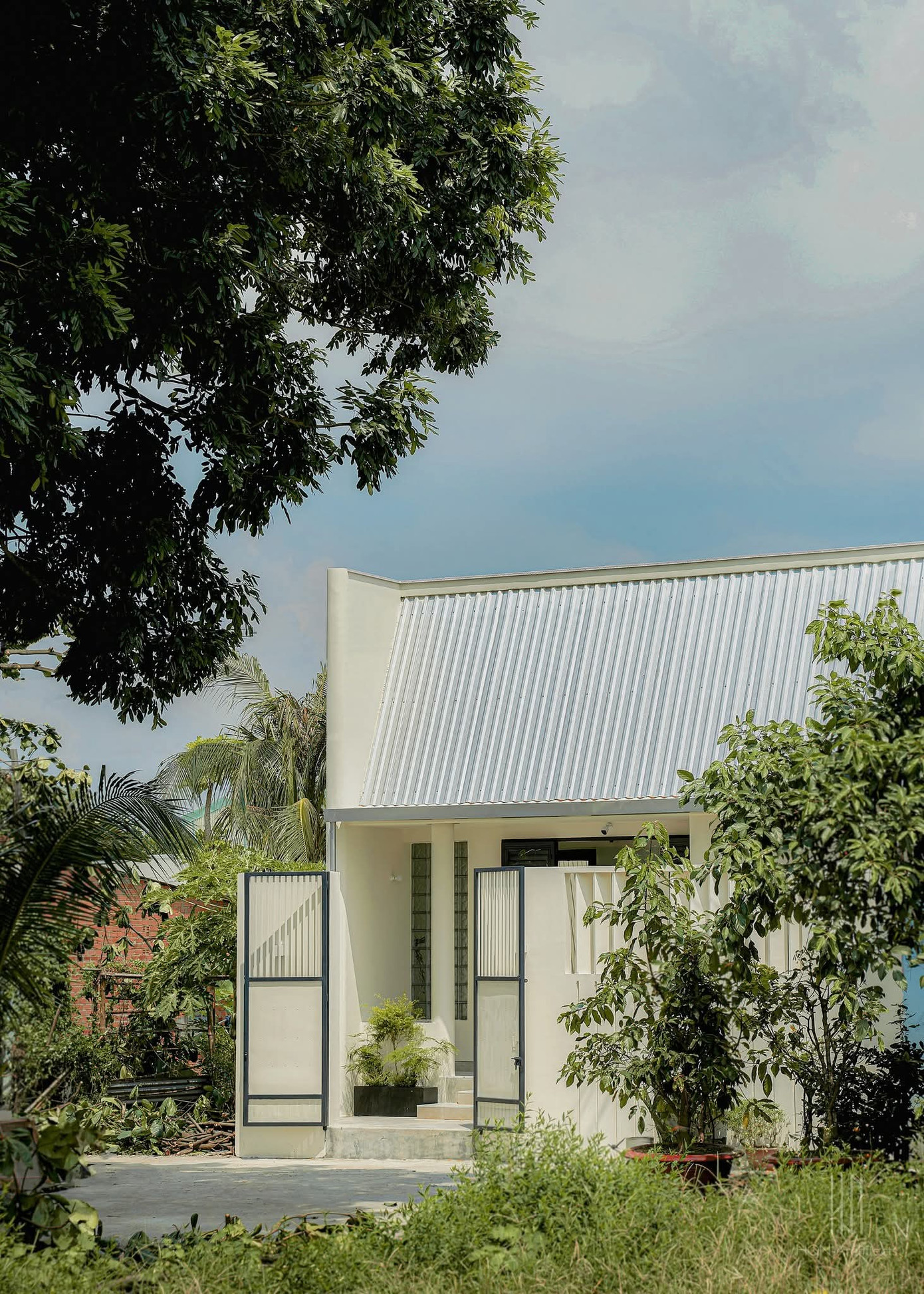
Beyond the perimeter wall, a buffer zone allows residents to cultivate greenery and enjoy open sky views before entering the home.
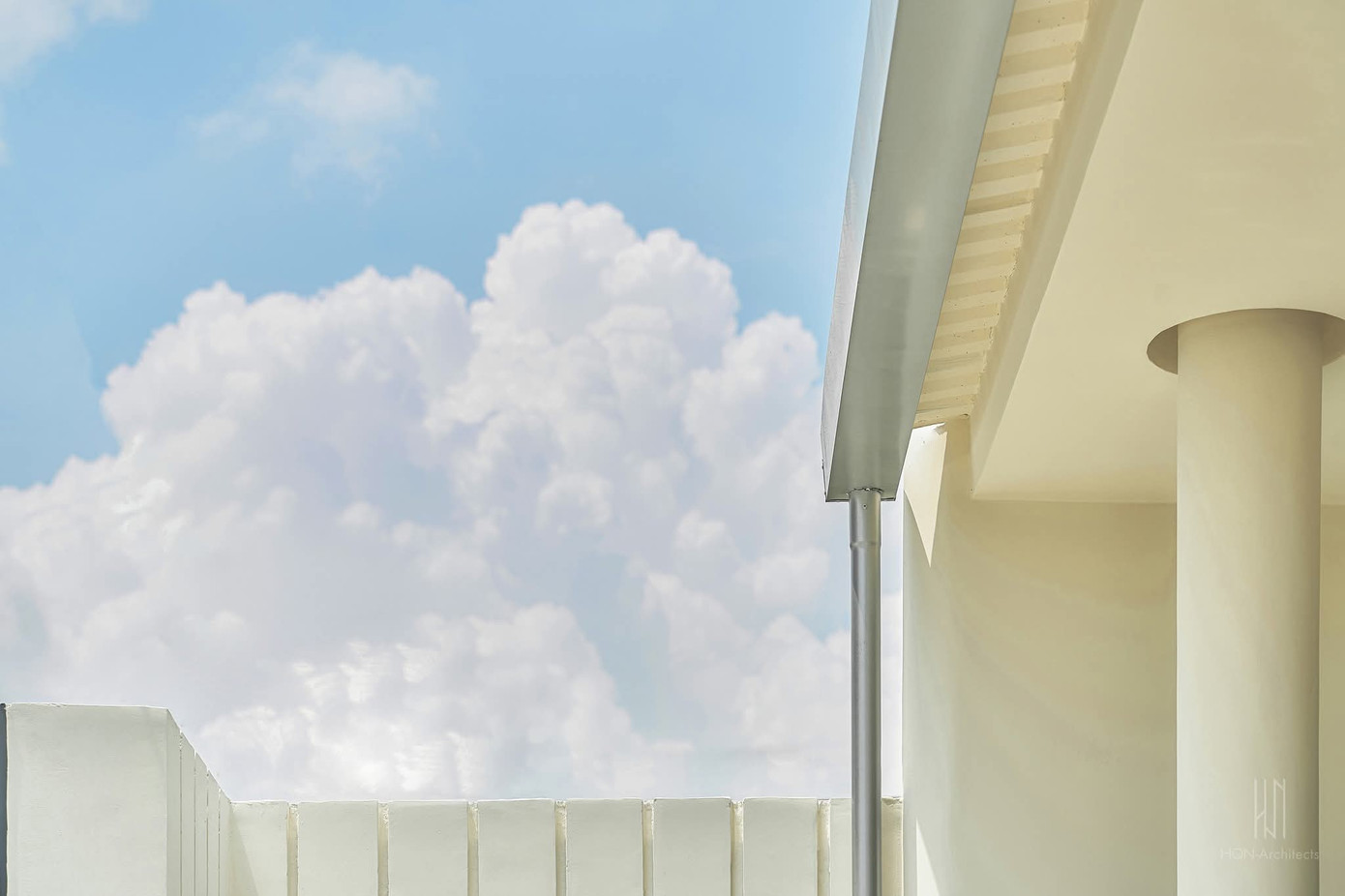
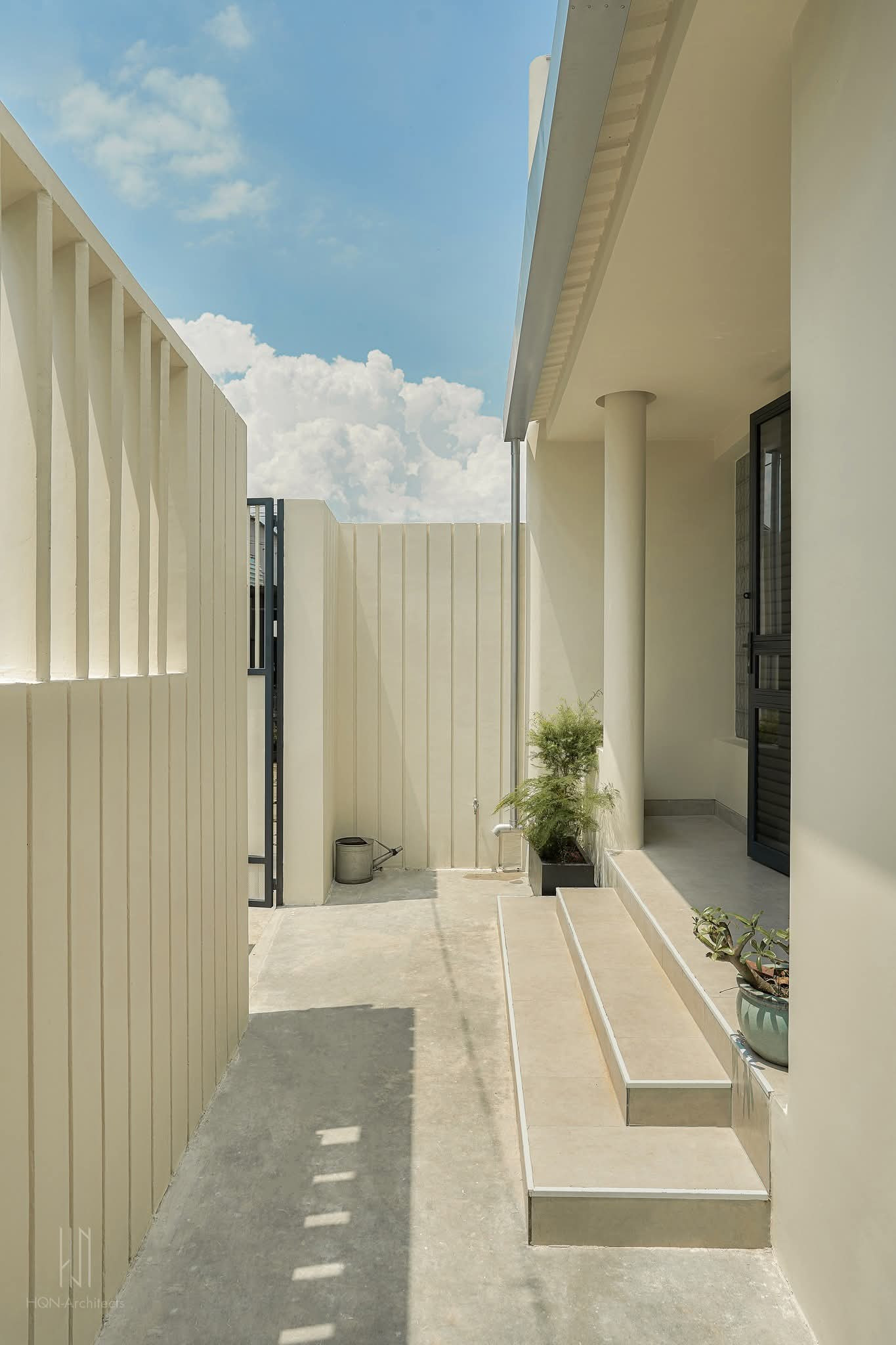
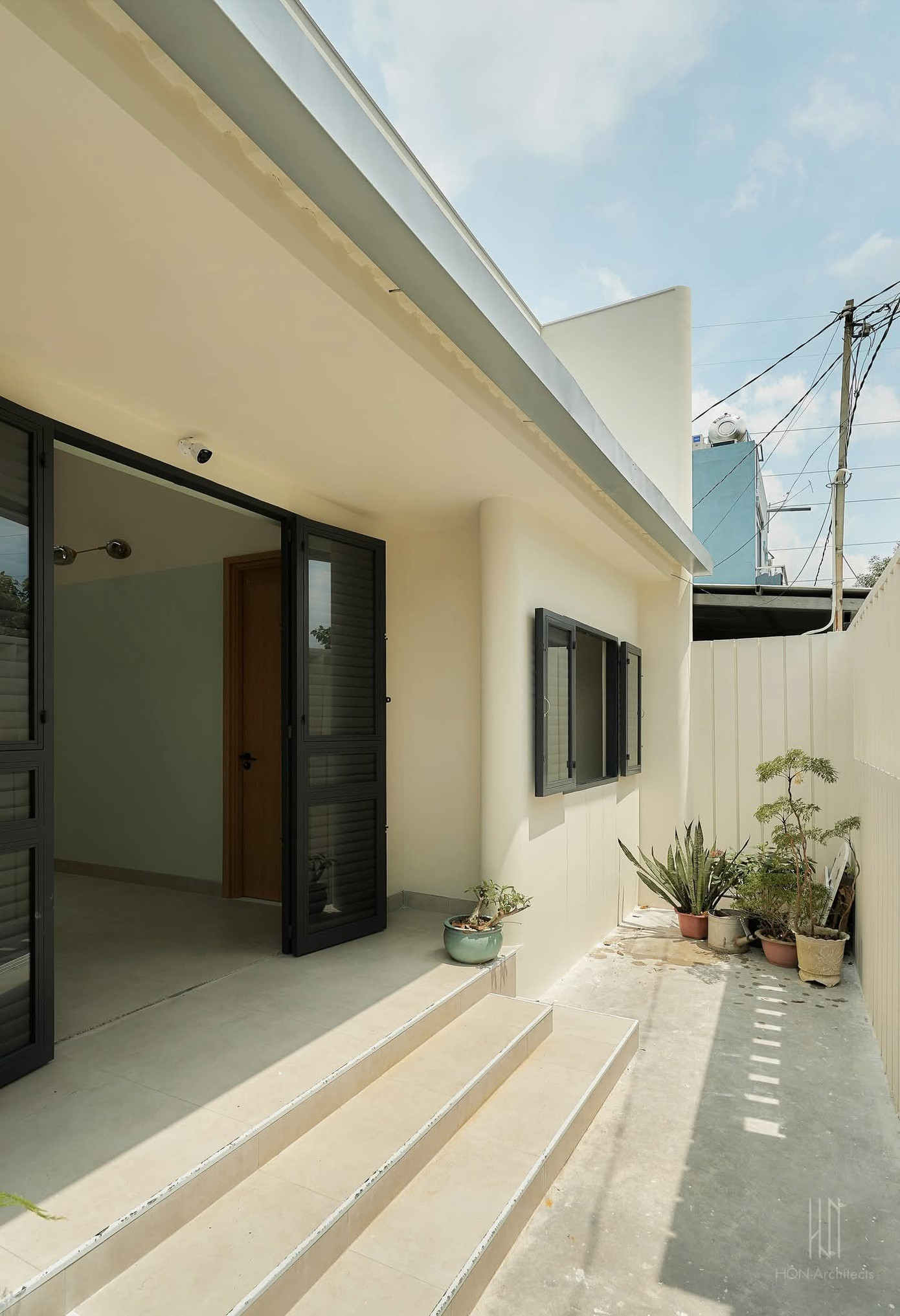
A secondary entrance via the rear garage offers discreet yet convenient access for residents.
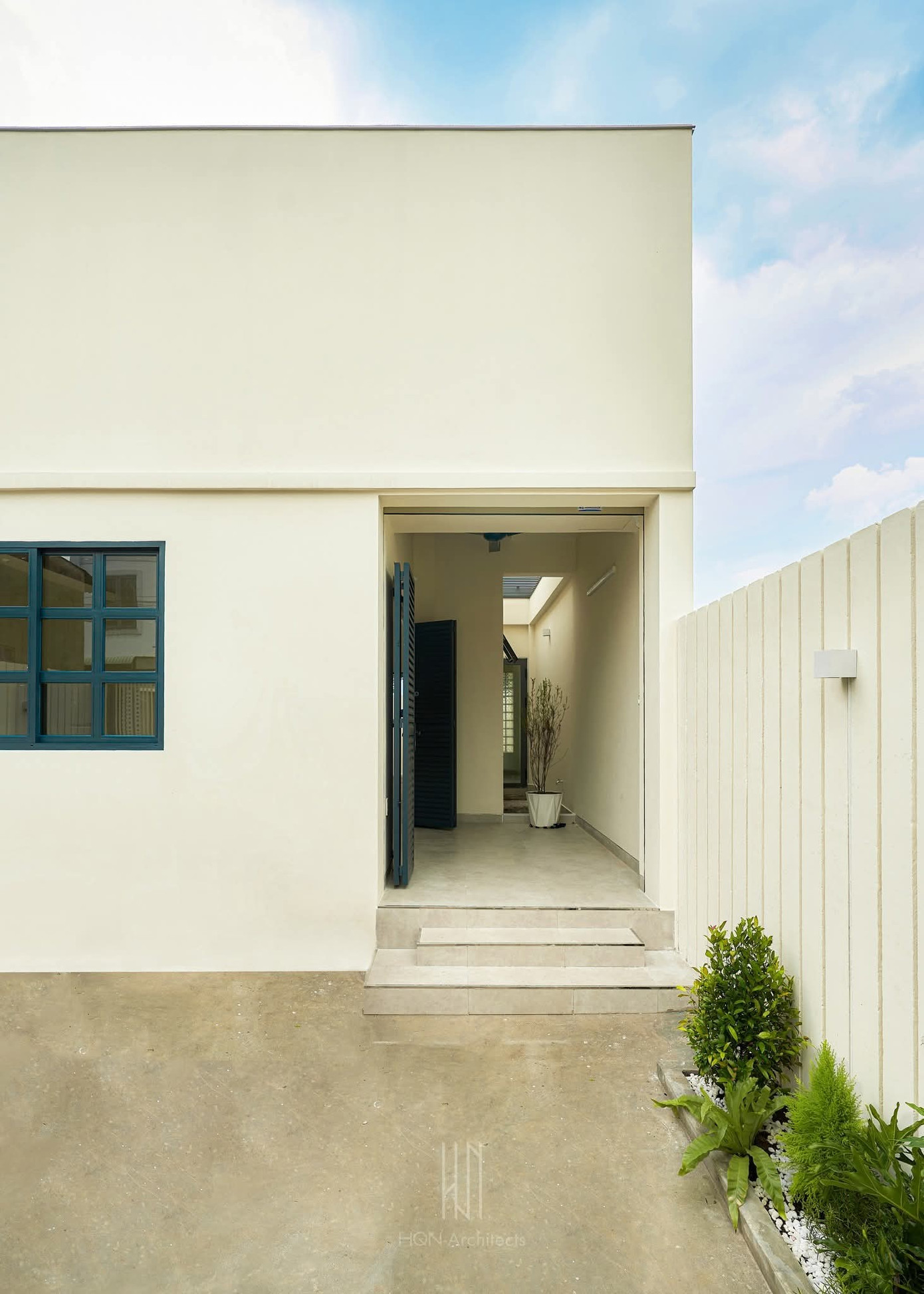
Inside, the layout features a living room, bedrooms, and bathrooms arranged along a long hallway. The 12-meter roof cutout ensures ample natural light throughout.
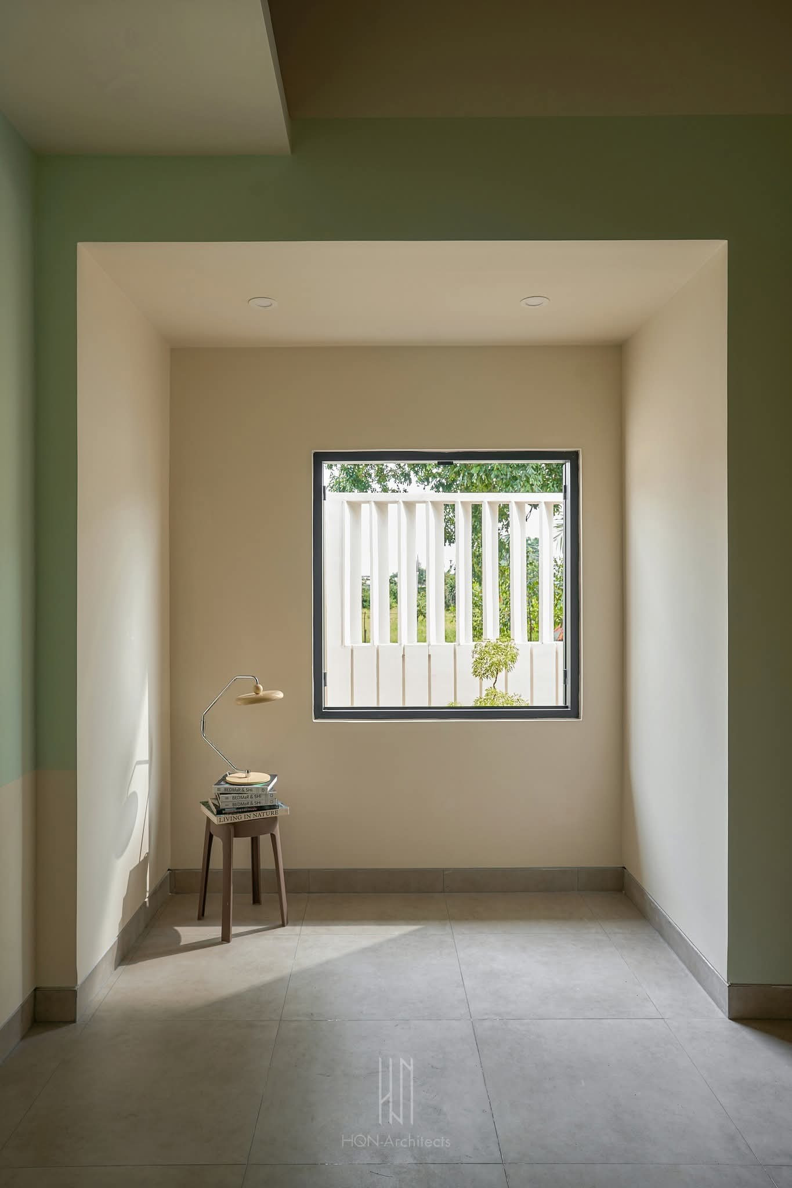
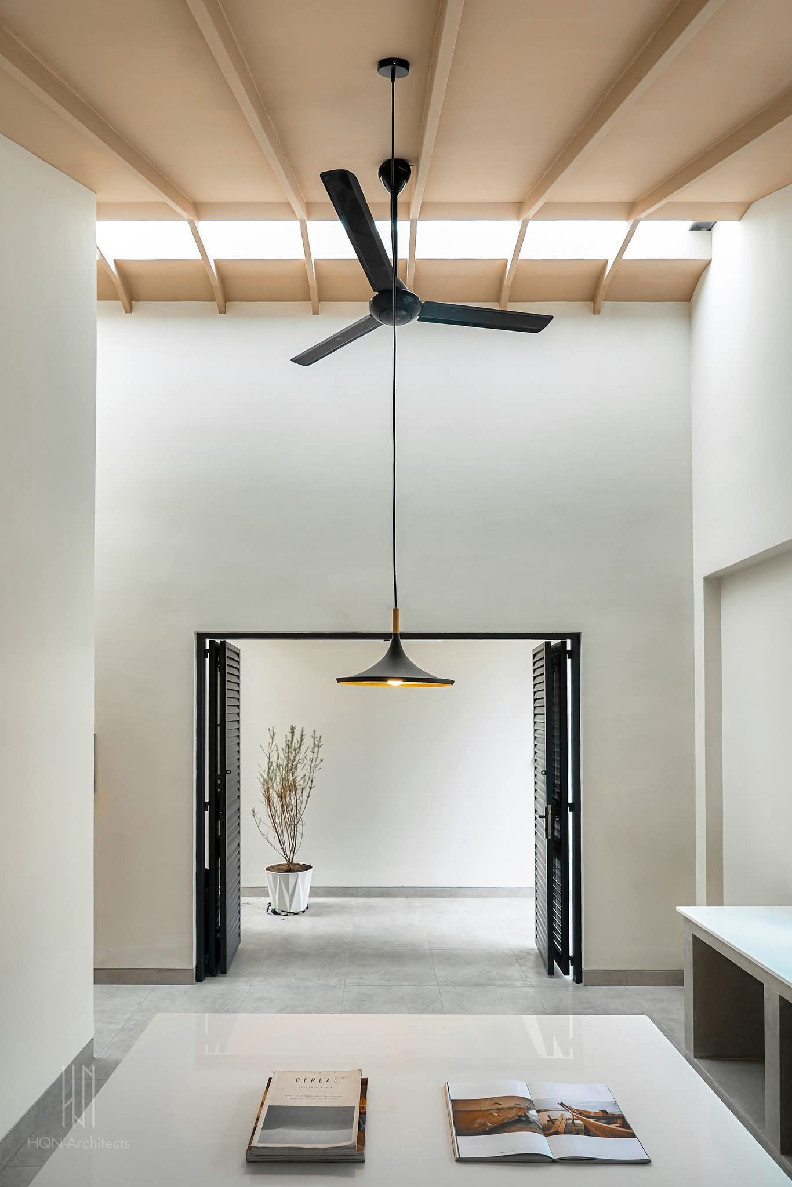
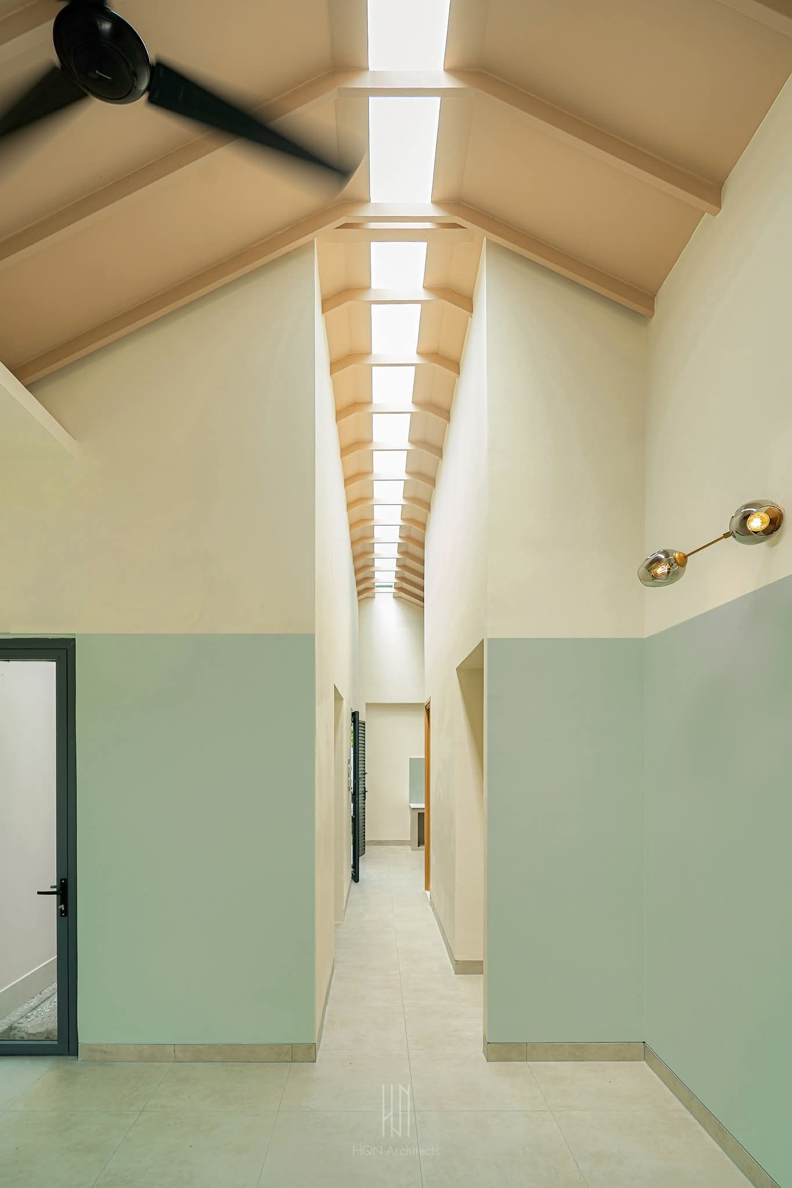
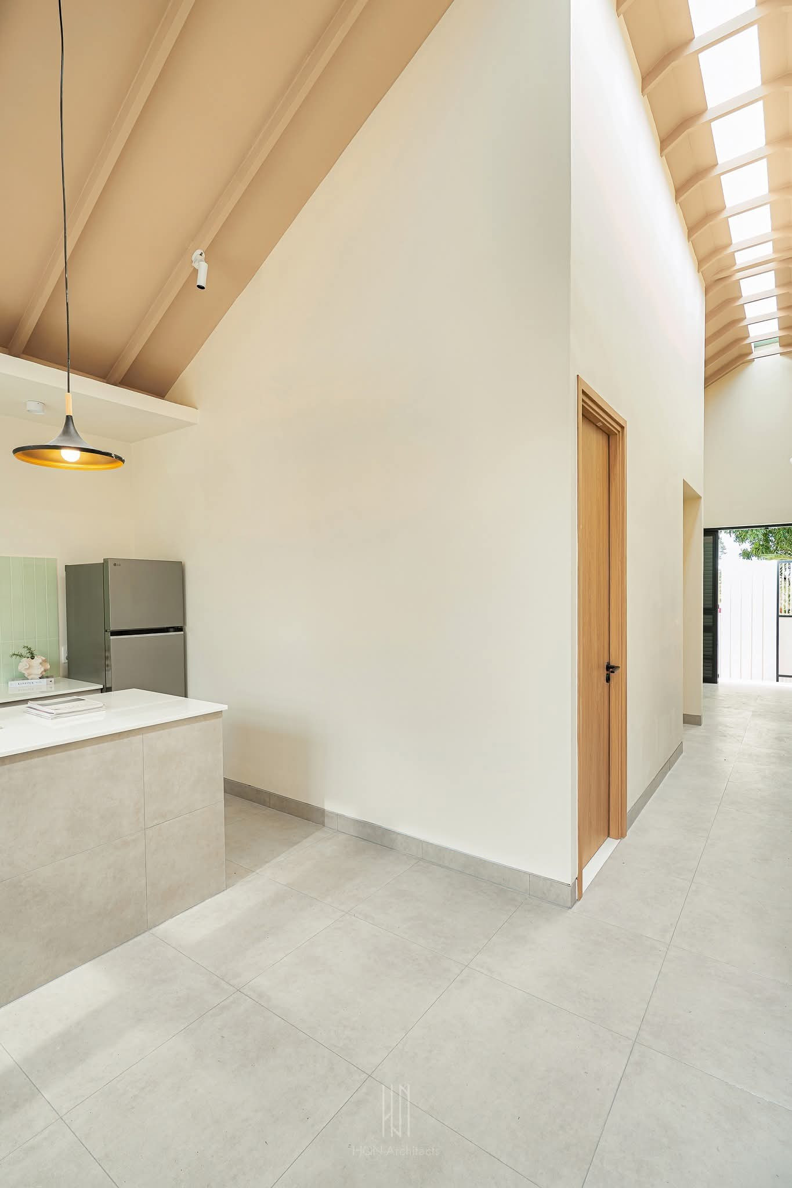
The kitchen is strategically positioned at the rear, optimizing ventilation and natural light.
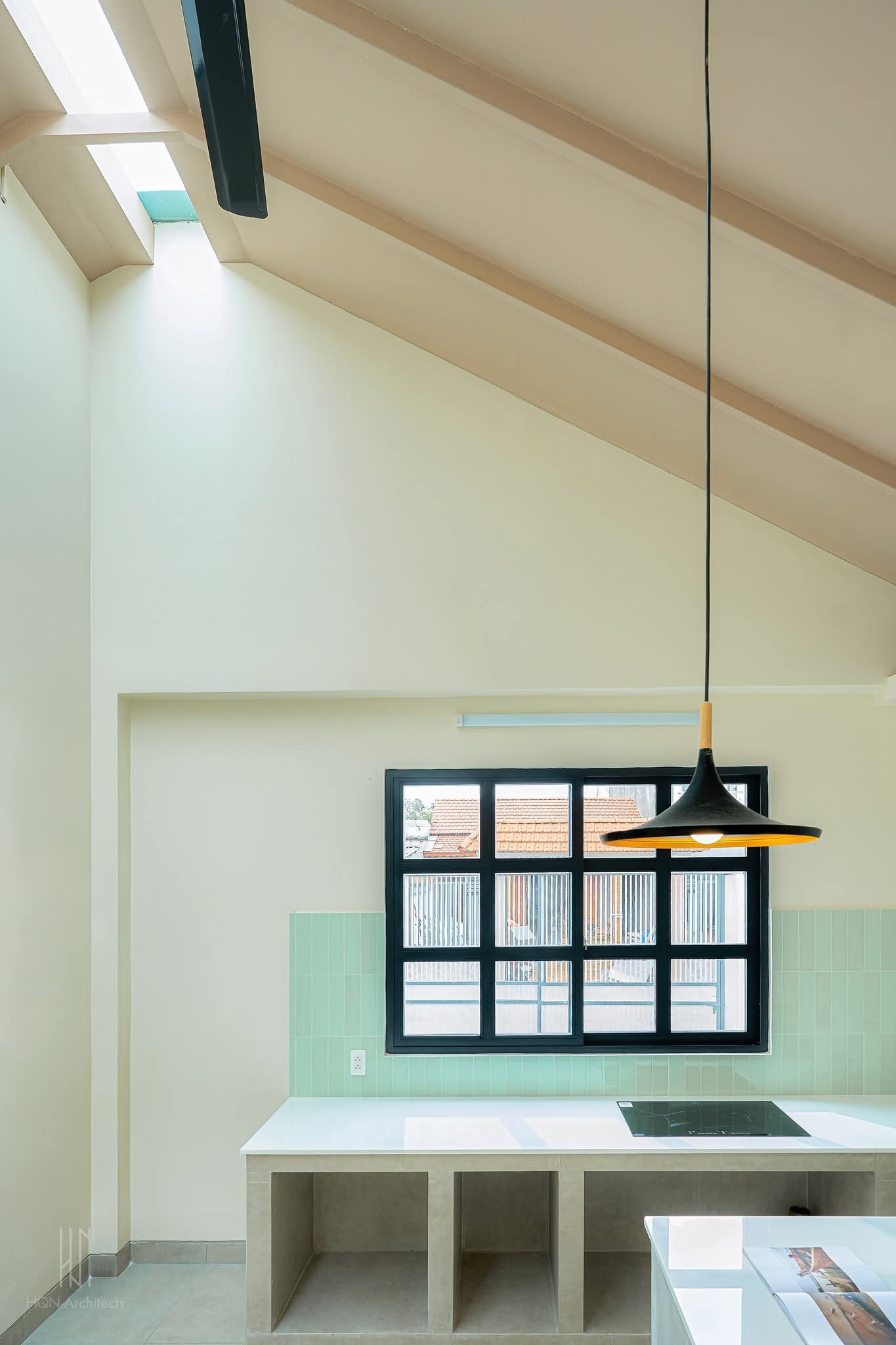
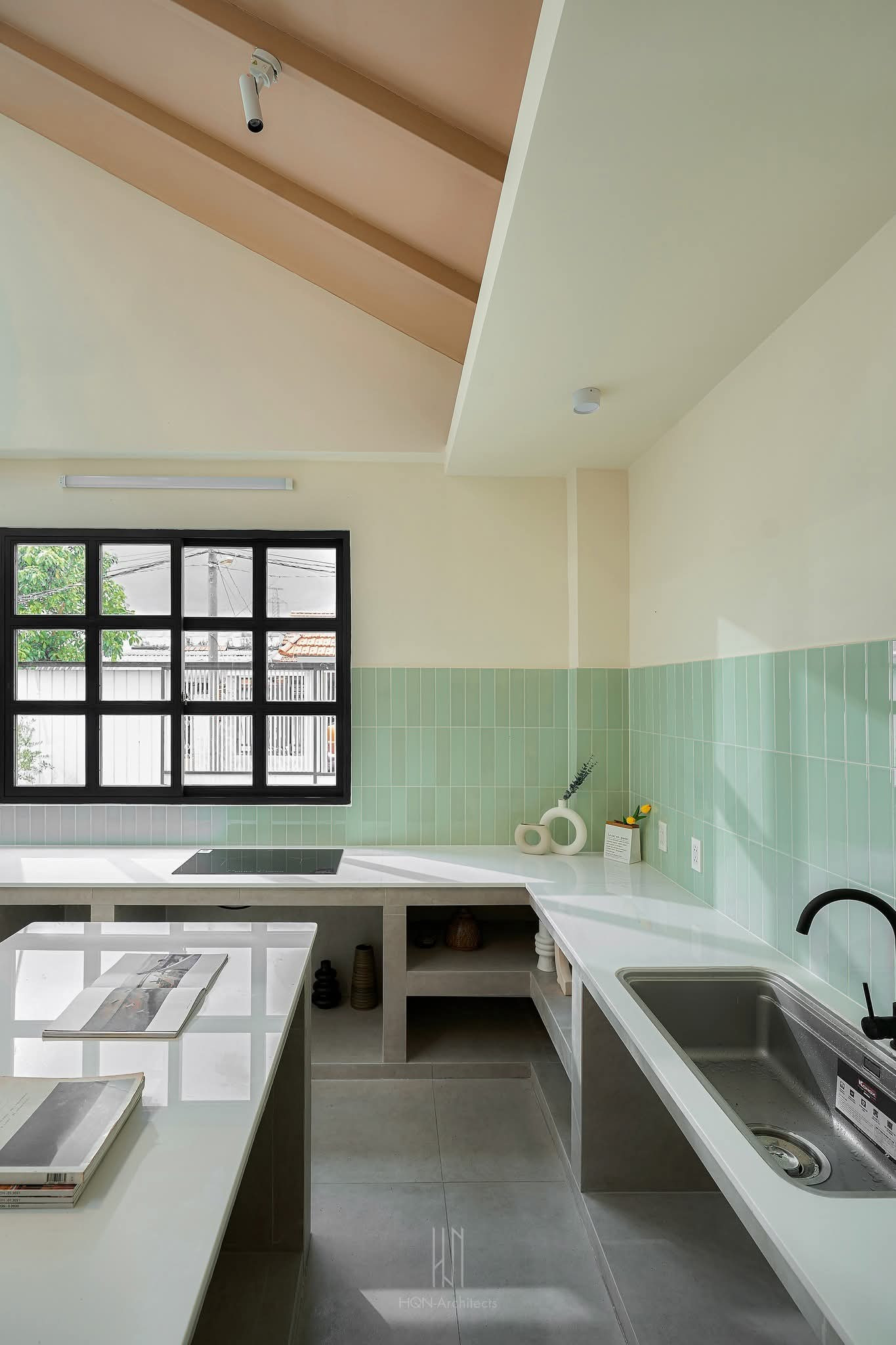
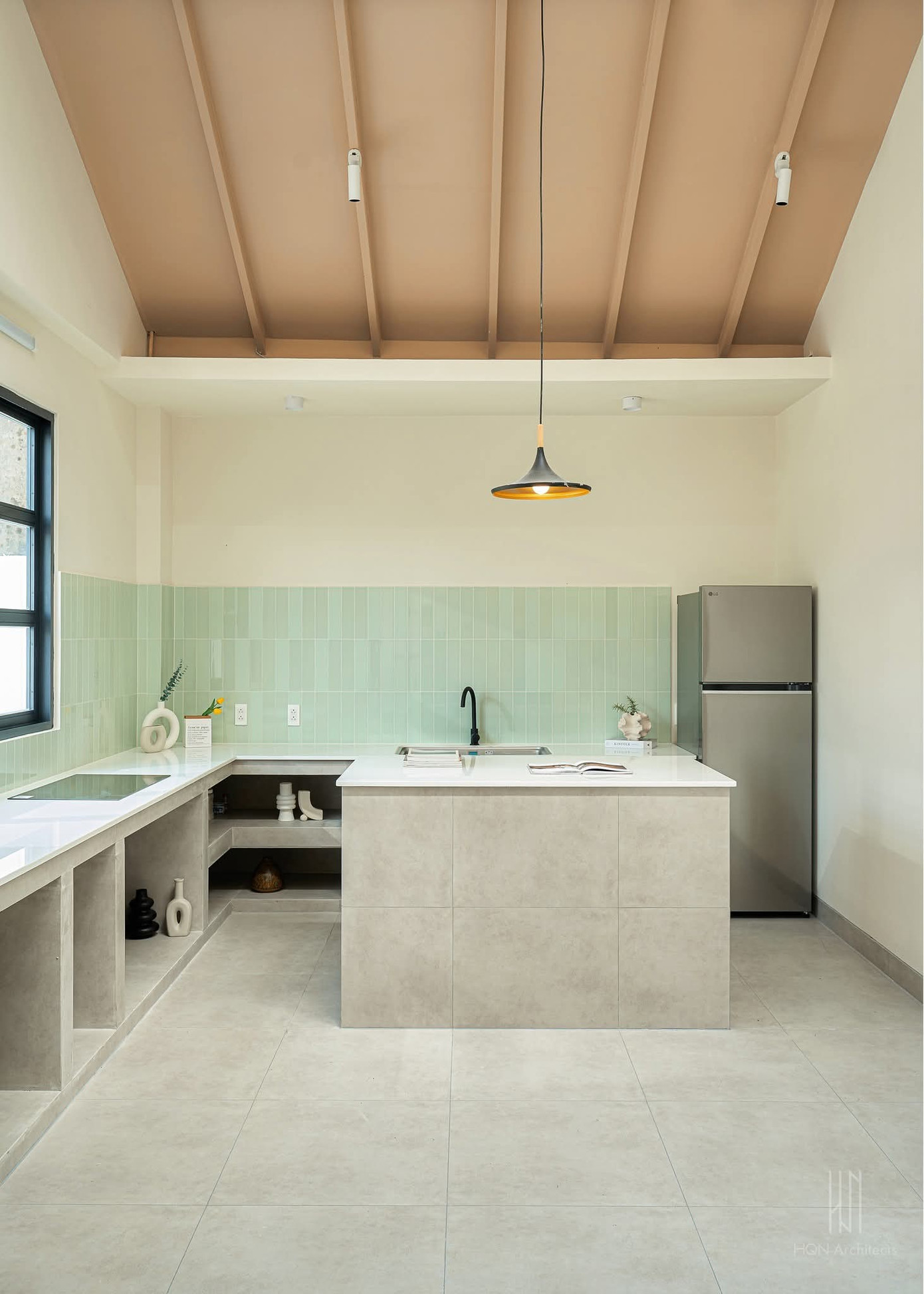
Bedrooms and bathrooms prioritize simplicity, natural light, and ventilation for restful comfort.
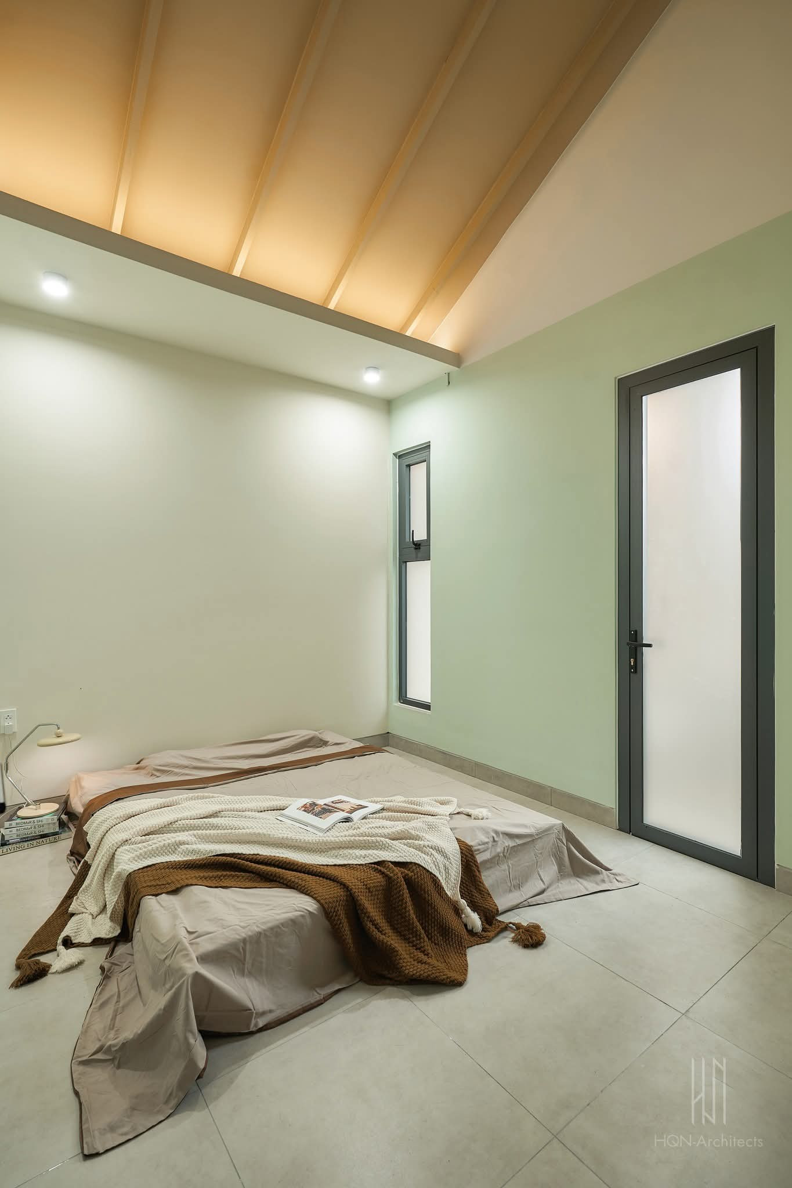
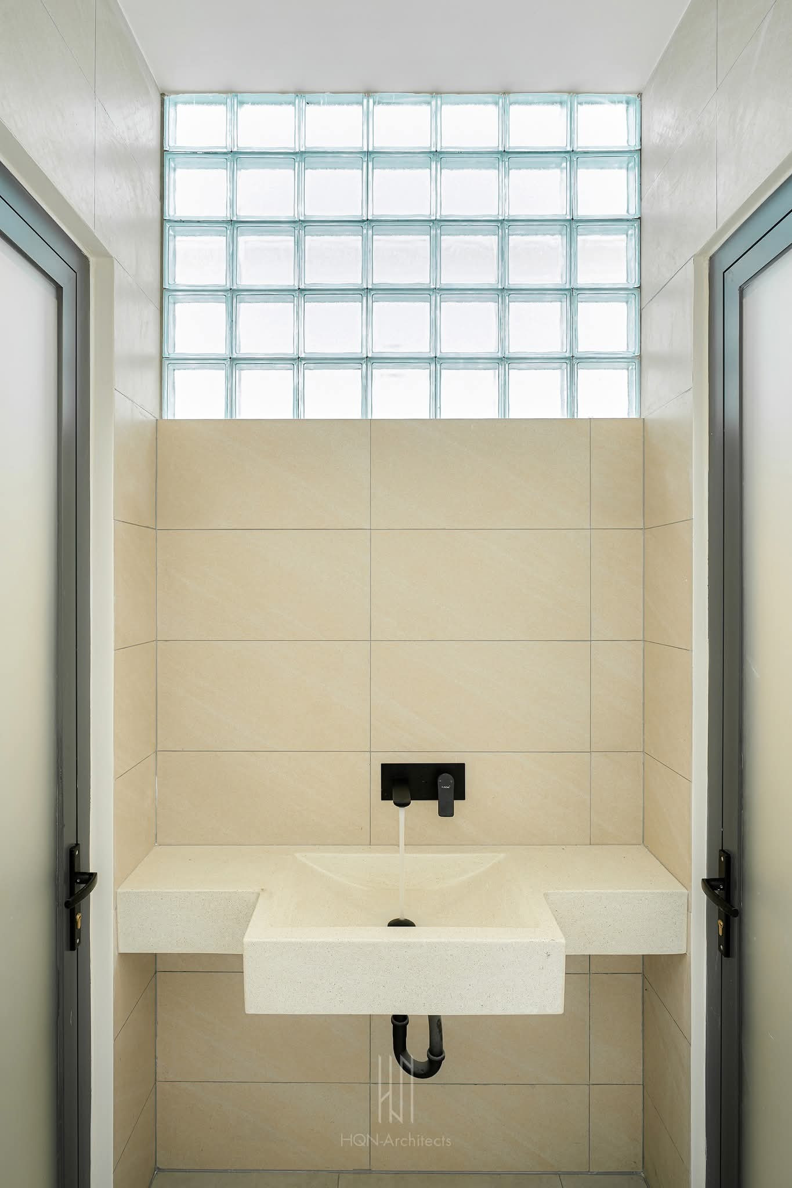
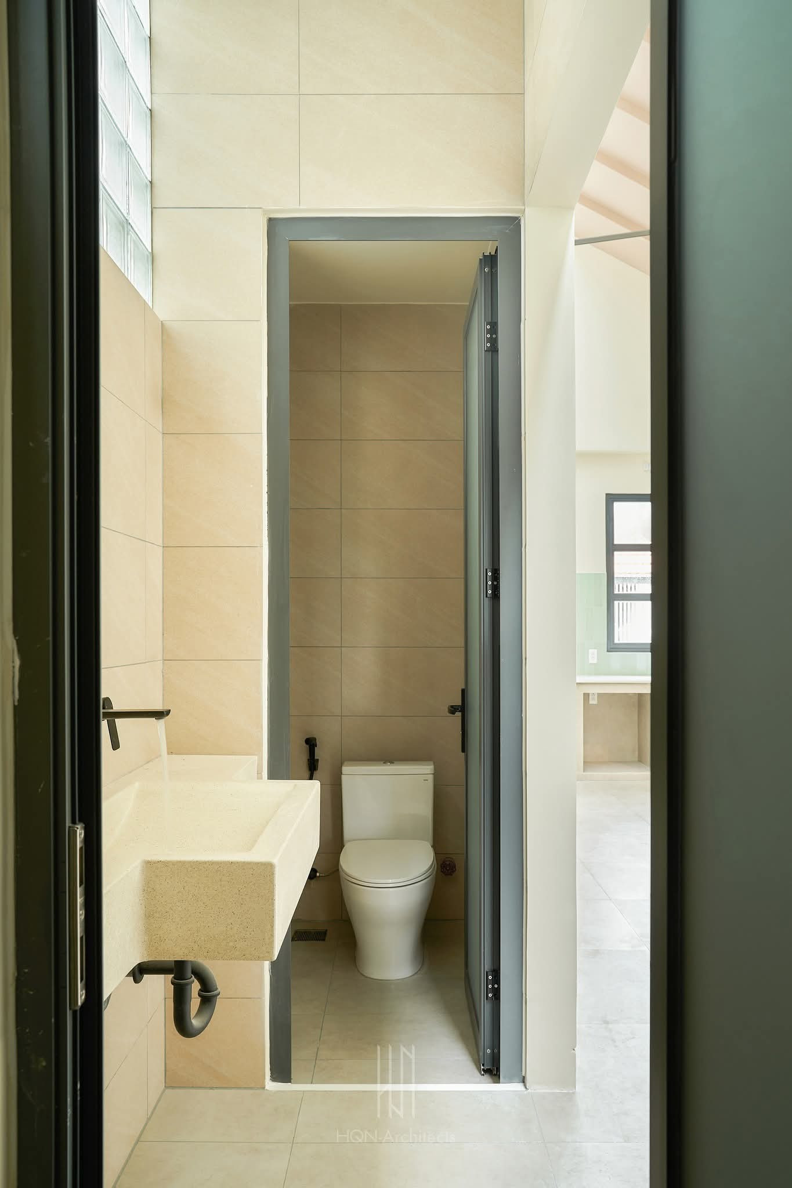
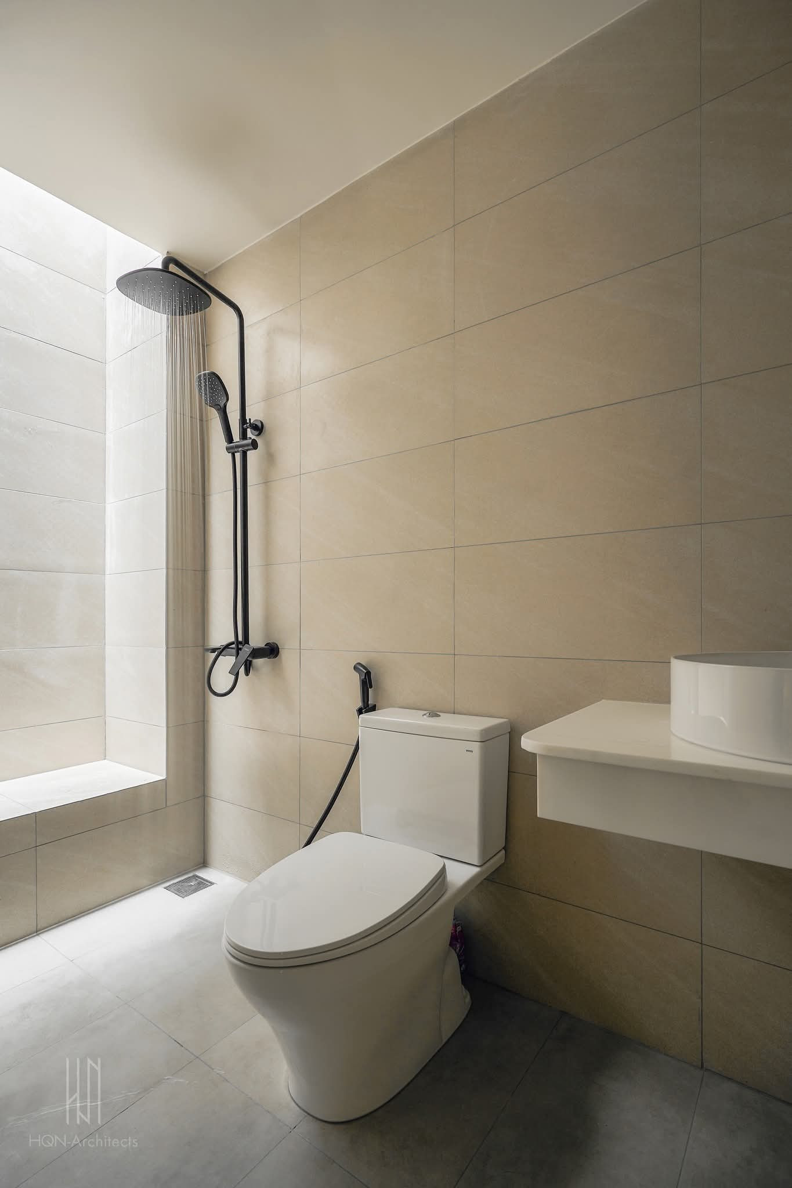
Compact Apartment with Bold Color Accents Creates a Striking Living Space
A cozy yet vibrant apartment, where warm red hues seamlessly guide you through each space, creating a uniquely inviting sanctuary for its owner.
Cooler, Quieter, More Luxurious: Elevate Your Space with the KDK G56DG Ceiling Fan
In today’s modern world, home appliances must not only deliver exceptional performance but also embody intelligence and aesthetic appeal. The KDK G56DG ceiling fan, a masterpiece from a 115-year-old Japanese brand, seamlessly blends superior efficiency, energy-saving technology, and elegant design, making it a stylish statement piece for any living space.
The Corner House: A Light-filled, Dual-facade Dream
In the ever-evolving urban landscape, double-fronted townhouses are no longer just homes but also a symbol of style, elegance, and refined taste. These unique residences stand as a testament to the discerning eye and sophisticated sensibility of their owners, offering a distinctive blend of functionality and aesthetic appeal.

