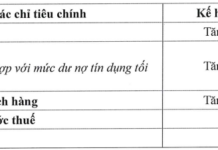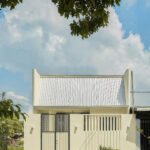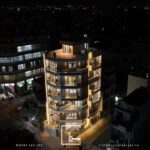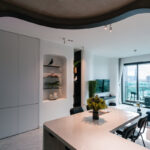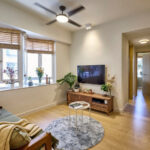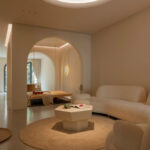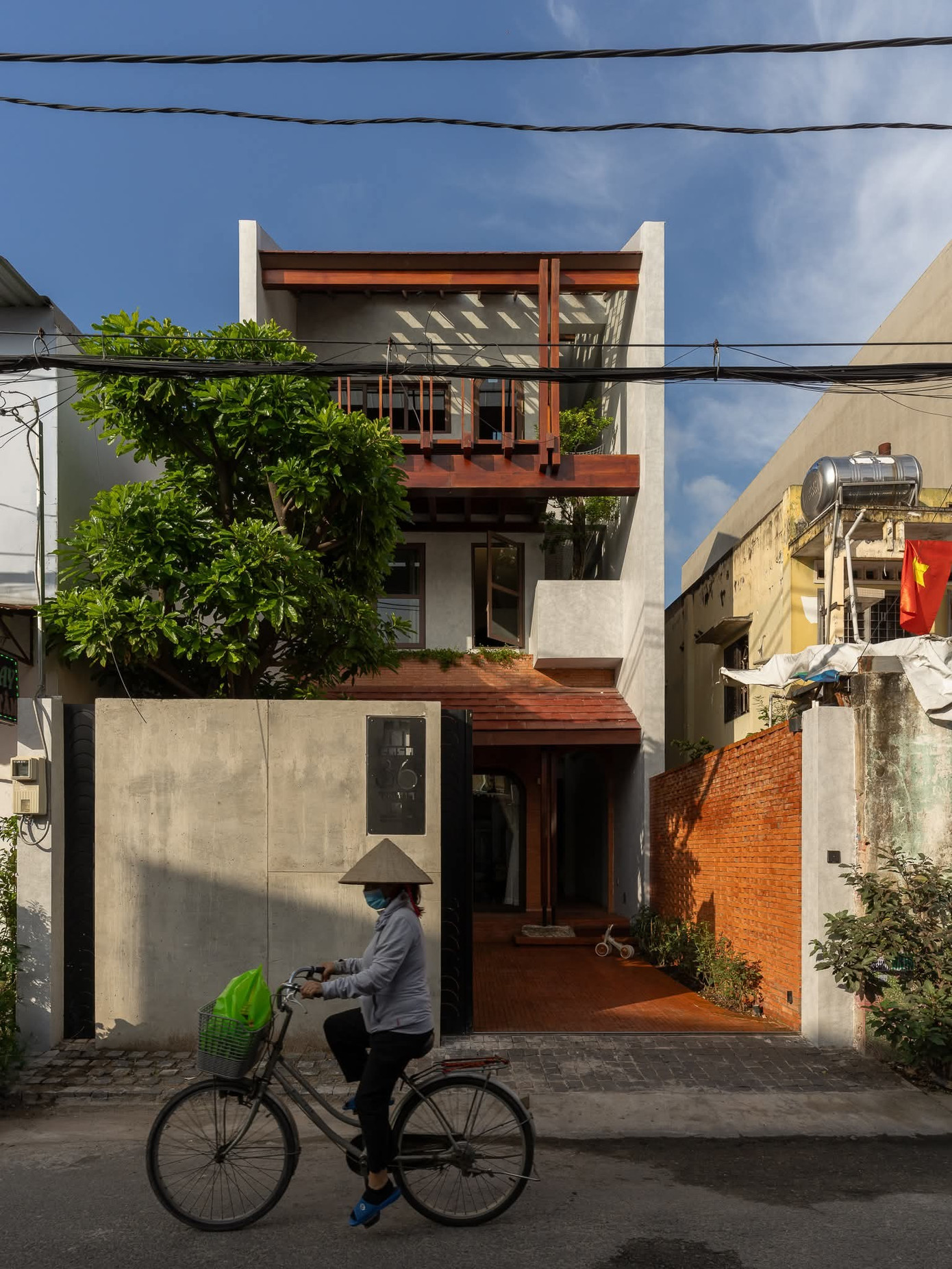
The structure evokes a sense of familiarity, blending modern architecture with the timeless charm of traditional tiled roofs.
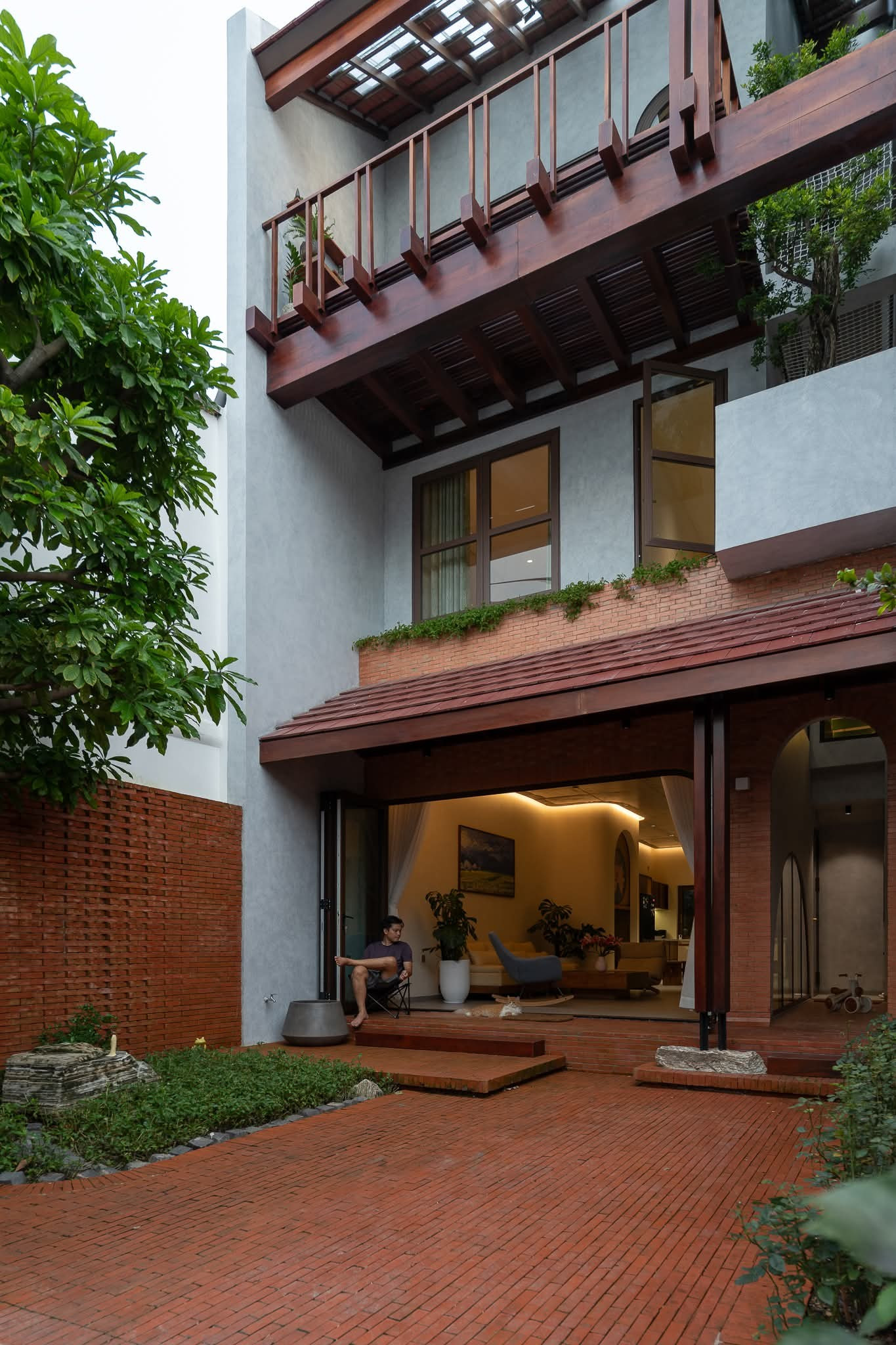
Wooden balconies and a dual roofing system not only enhance the aesthetic appeal but also create serene retreats within the design.
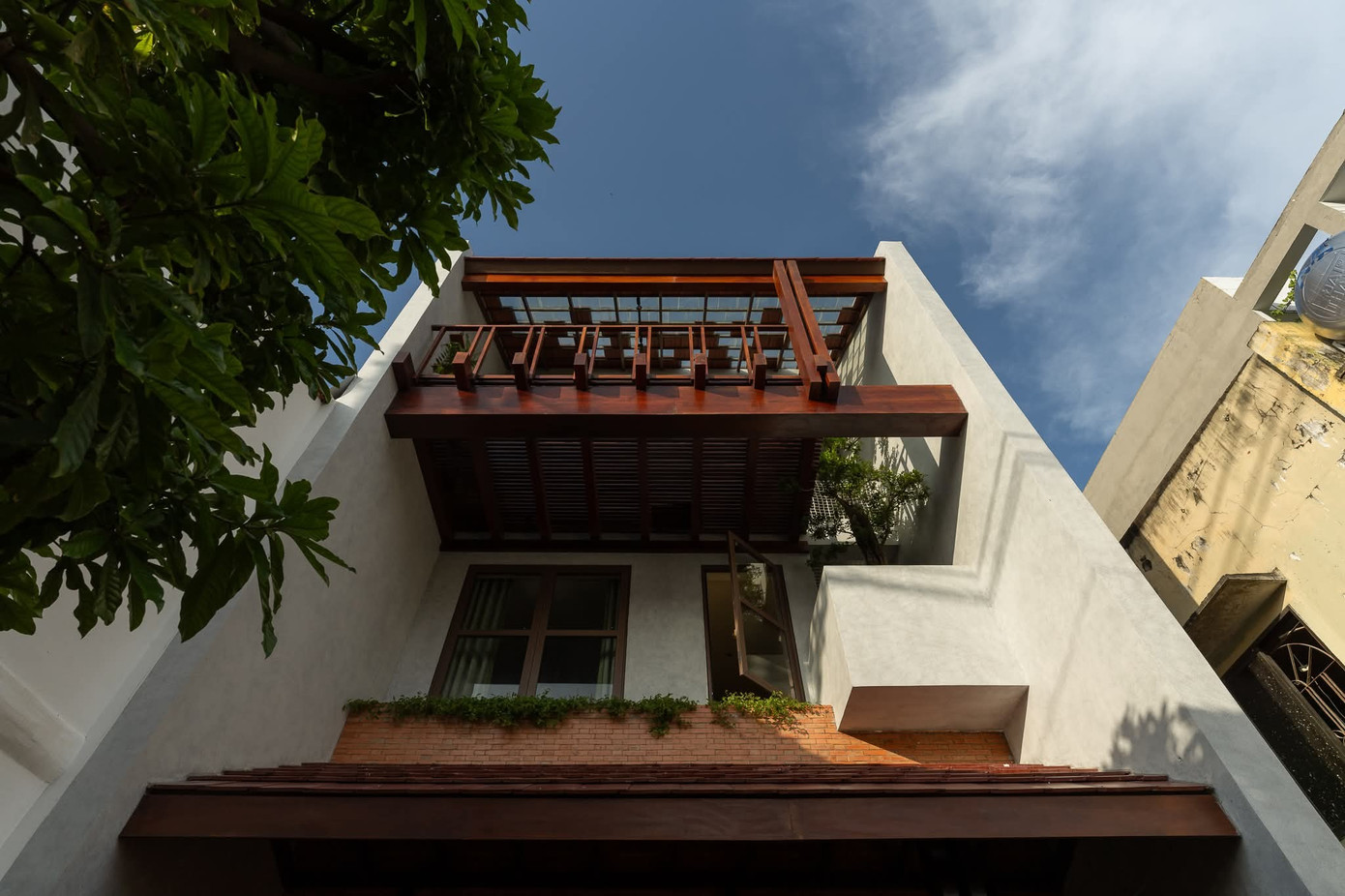
The living spaces flow seamlessly from the exterior to the interior, featuring a living room, altar room, dining area, kitchen, and a lush backyard garden.
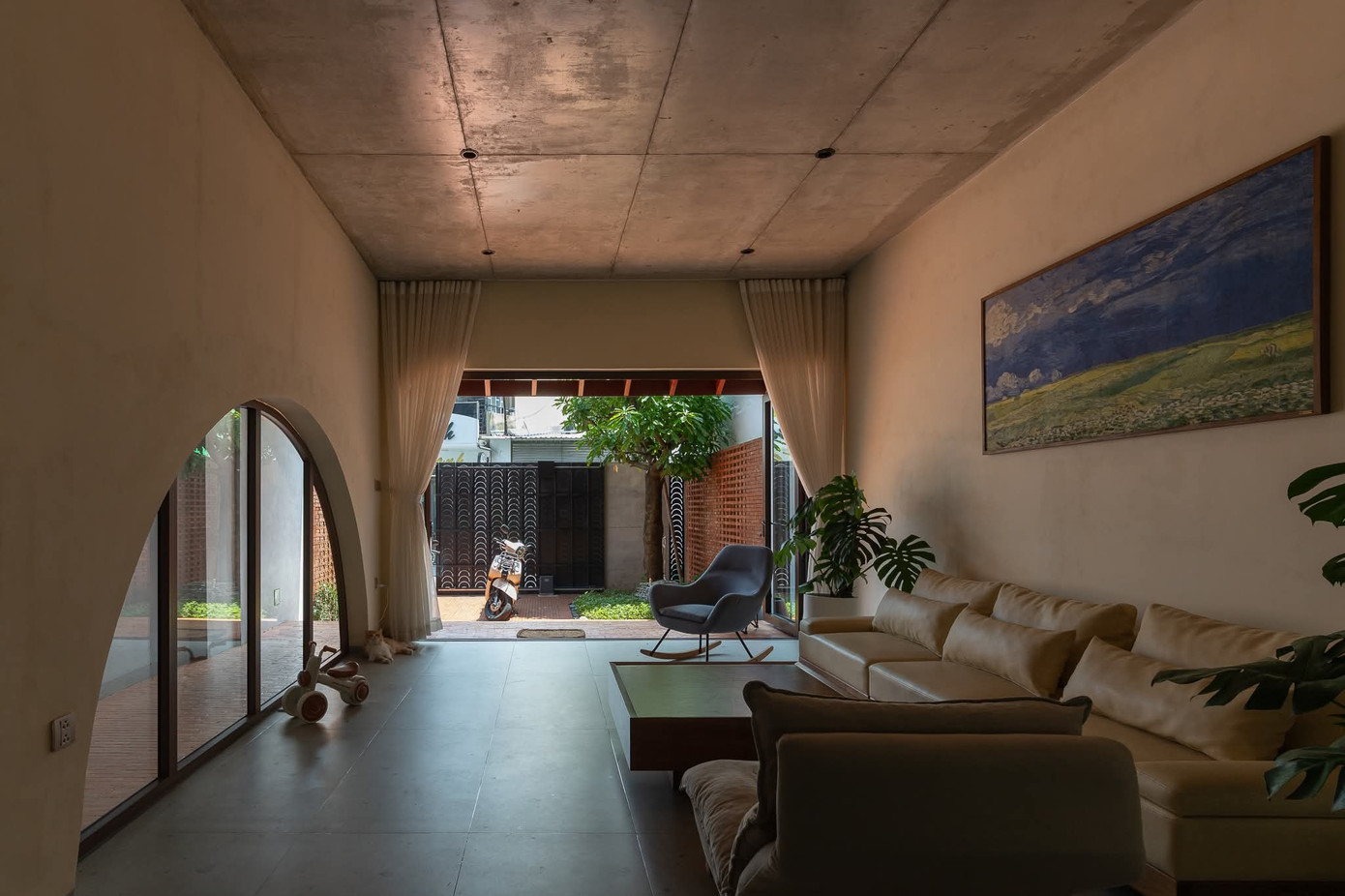
Natural light is masterfully incorporated, filtering through glass doors and tiles, transforming daily life into moments of harmony with nature.
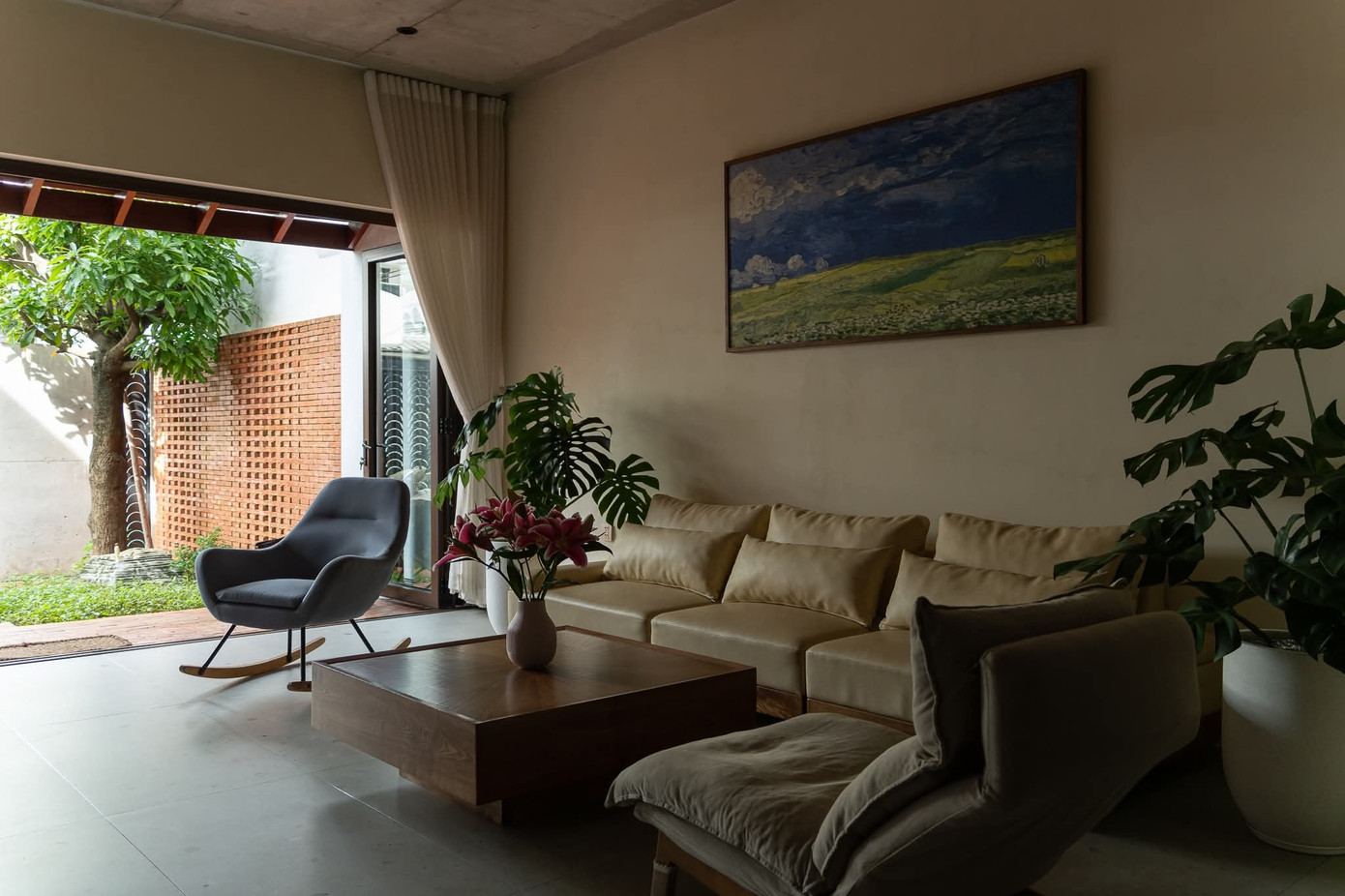
A staircase discreetly positioned against the wall leads to upper levels, housing bedrooms and an office, with skylights ensuring vertical air circulation and illumination.
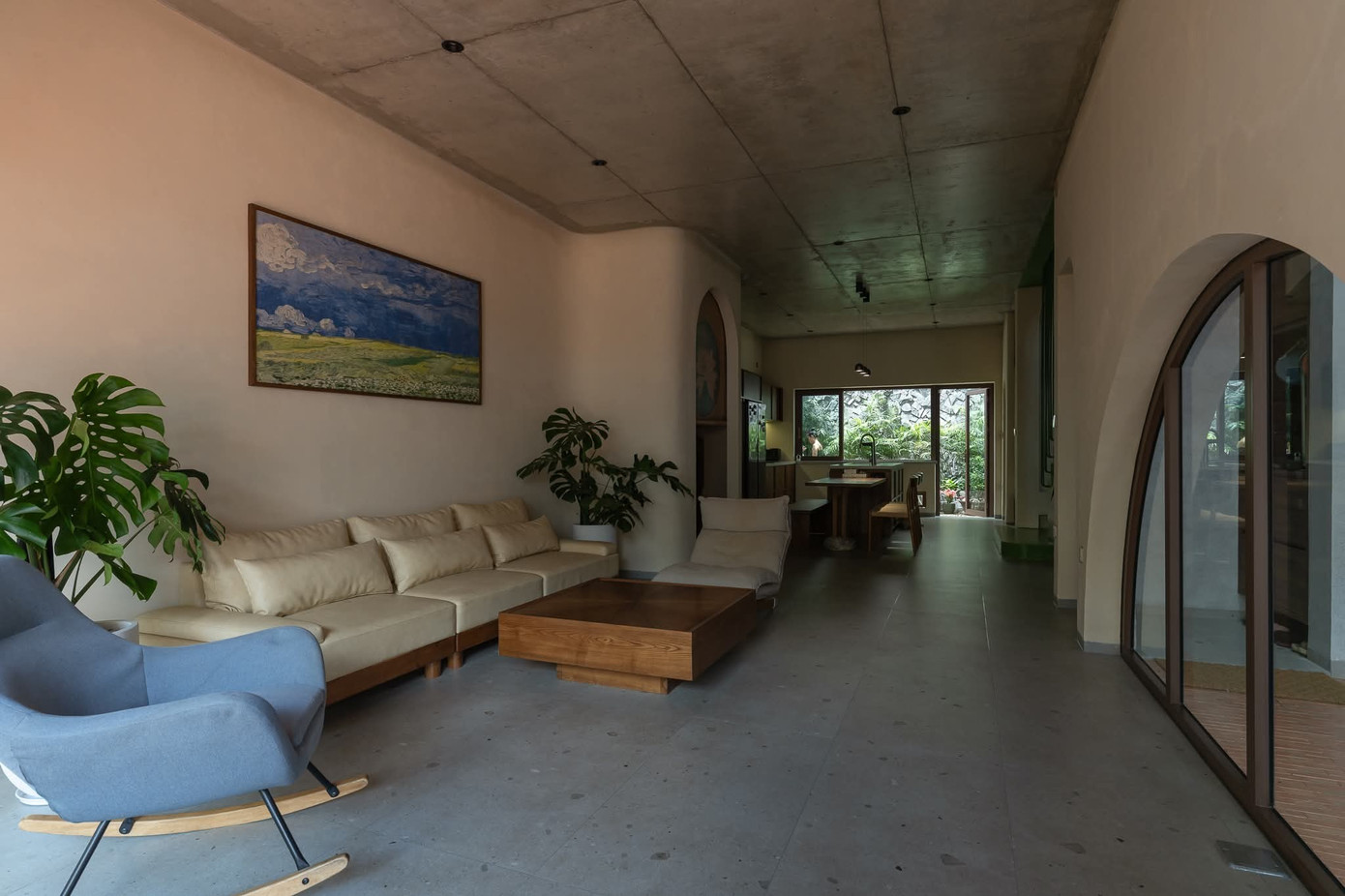
Modern architectural lines merge with traditional elements, crafting a harmonious and innovative space that retains a profound sense of depth.
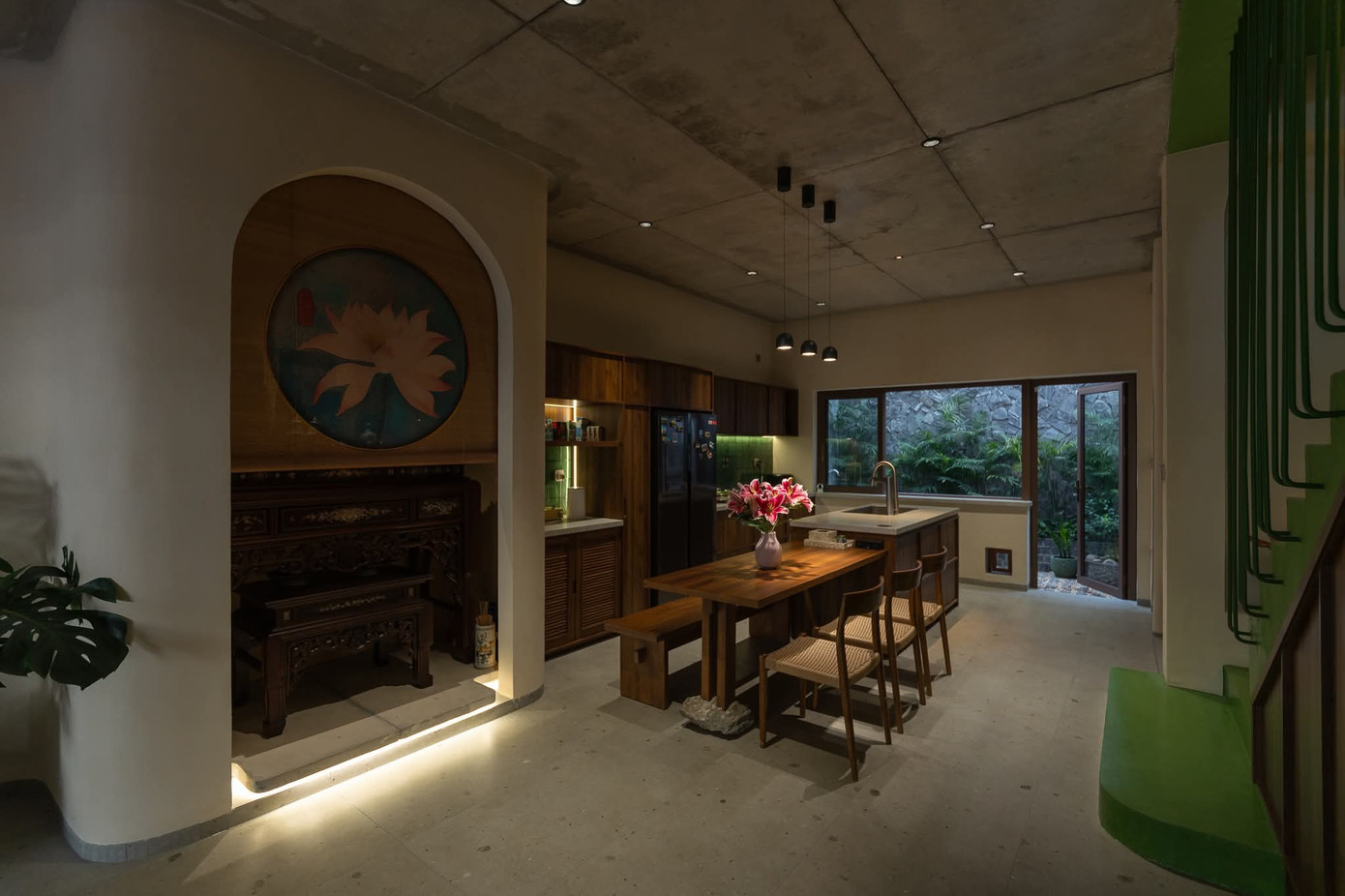
The interplay of contemporary and classic details fosters an environment that is both functional and rich in cultural resonance.
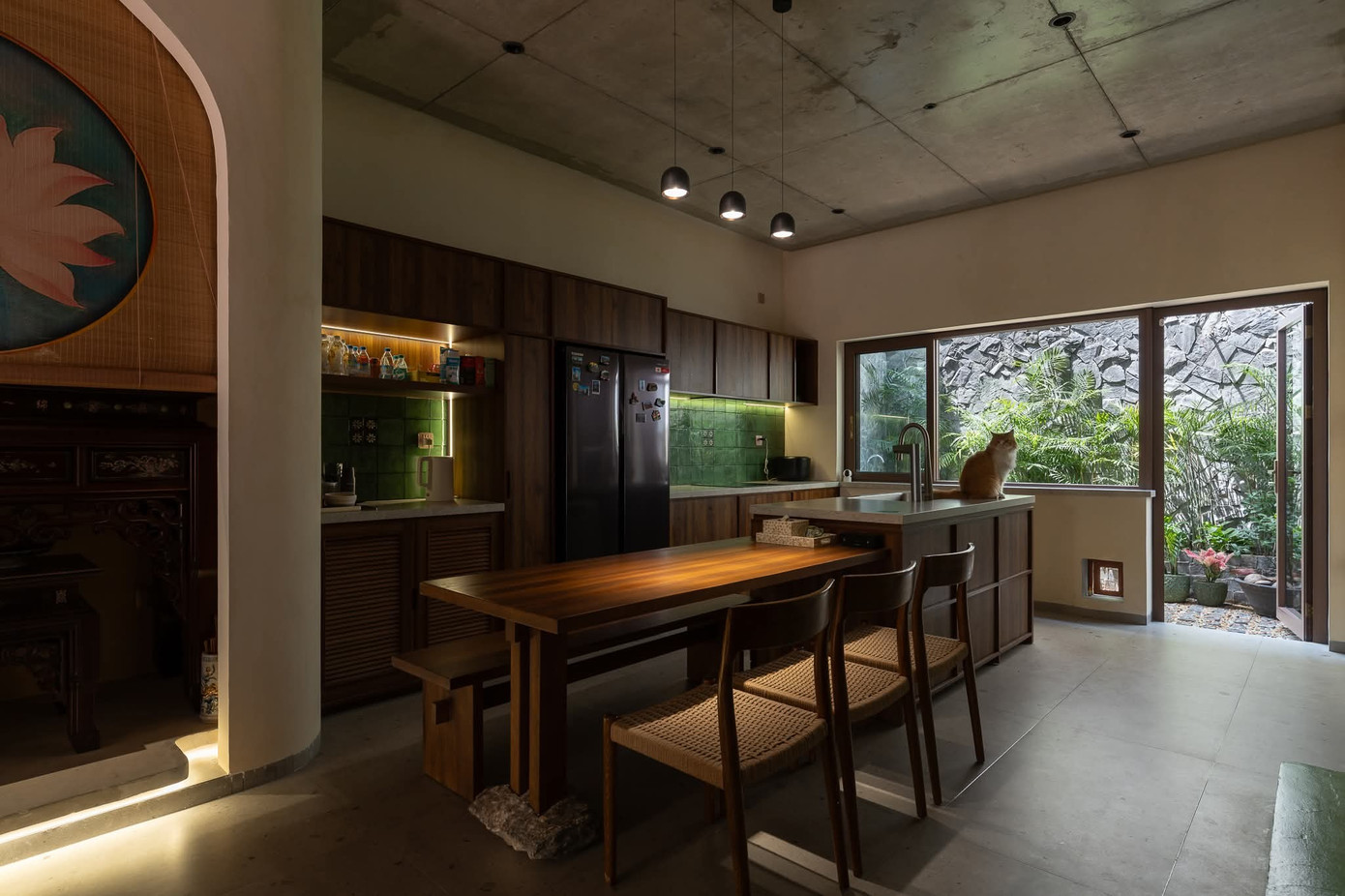
Each element is thoughtfully designed to balance innovation with tradition, ensuring a living space that is both modern and deeply rooted.
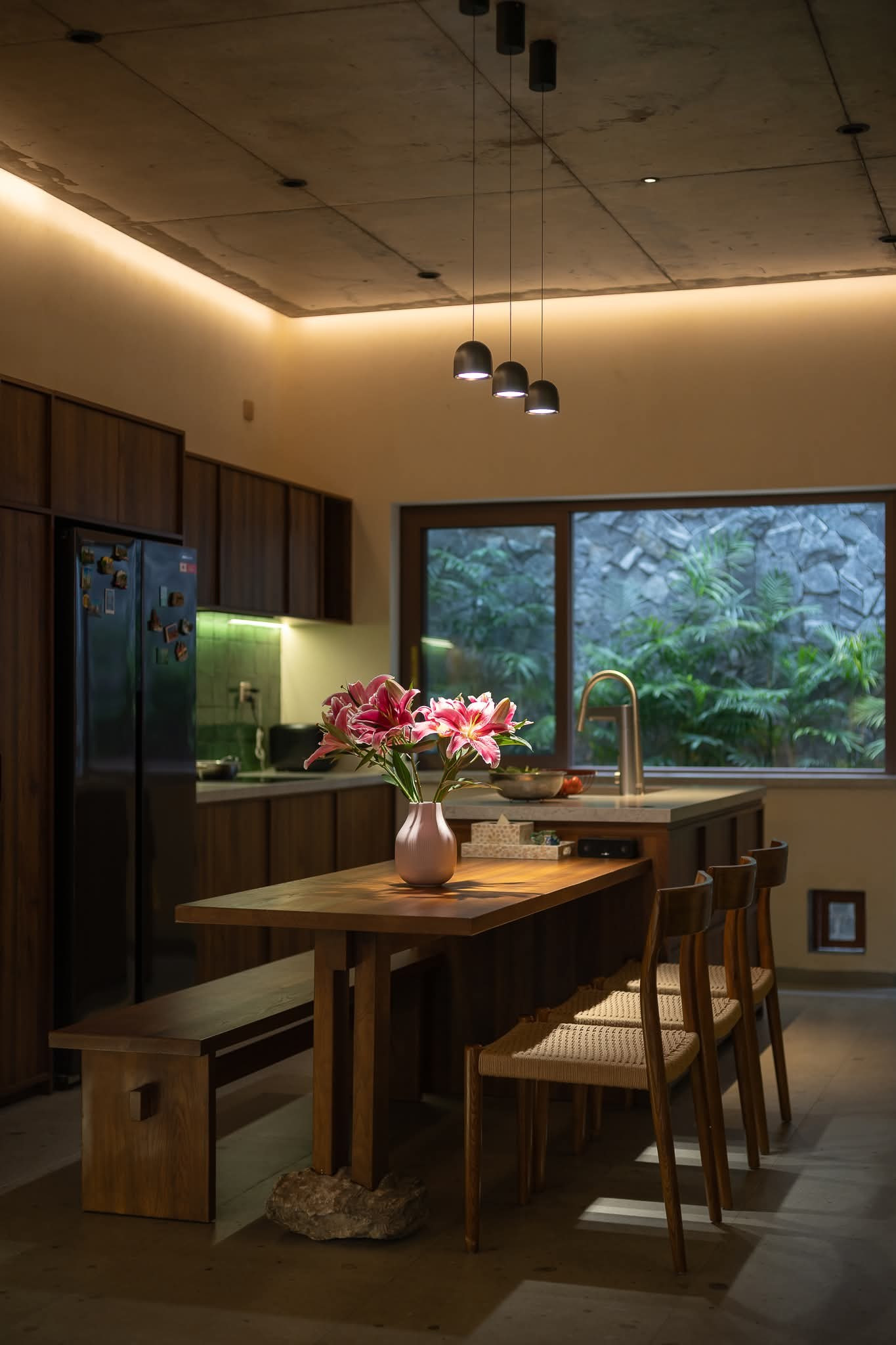
The architectural composition reflects a meticulous attention to detail, creating a sanctuary that honors the past while embracing the future.
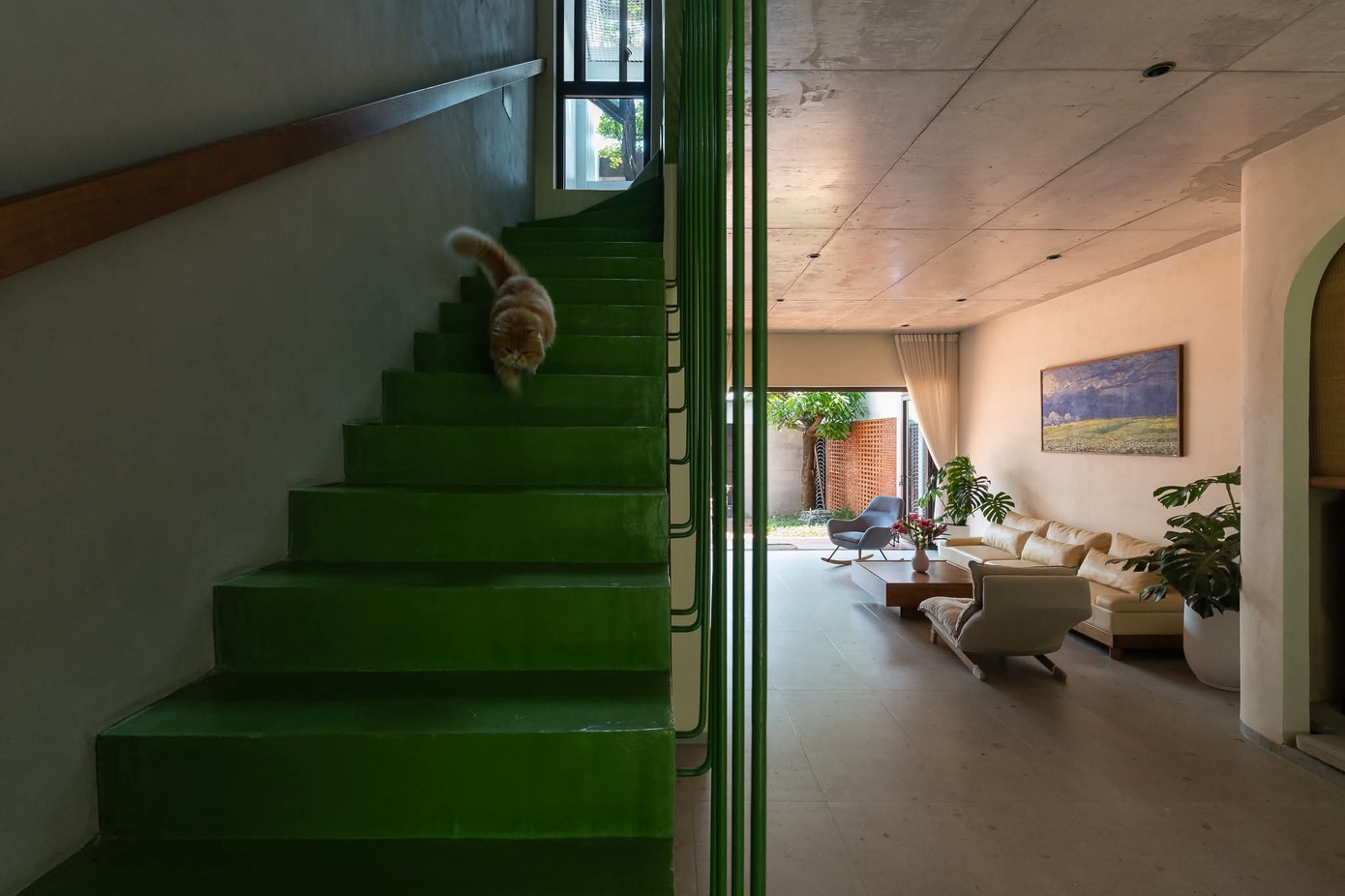
This fusion of styles results in a space that is not only aesthetically pleasing but also emotionally resonant and functionally superior.
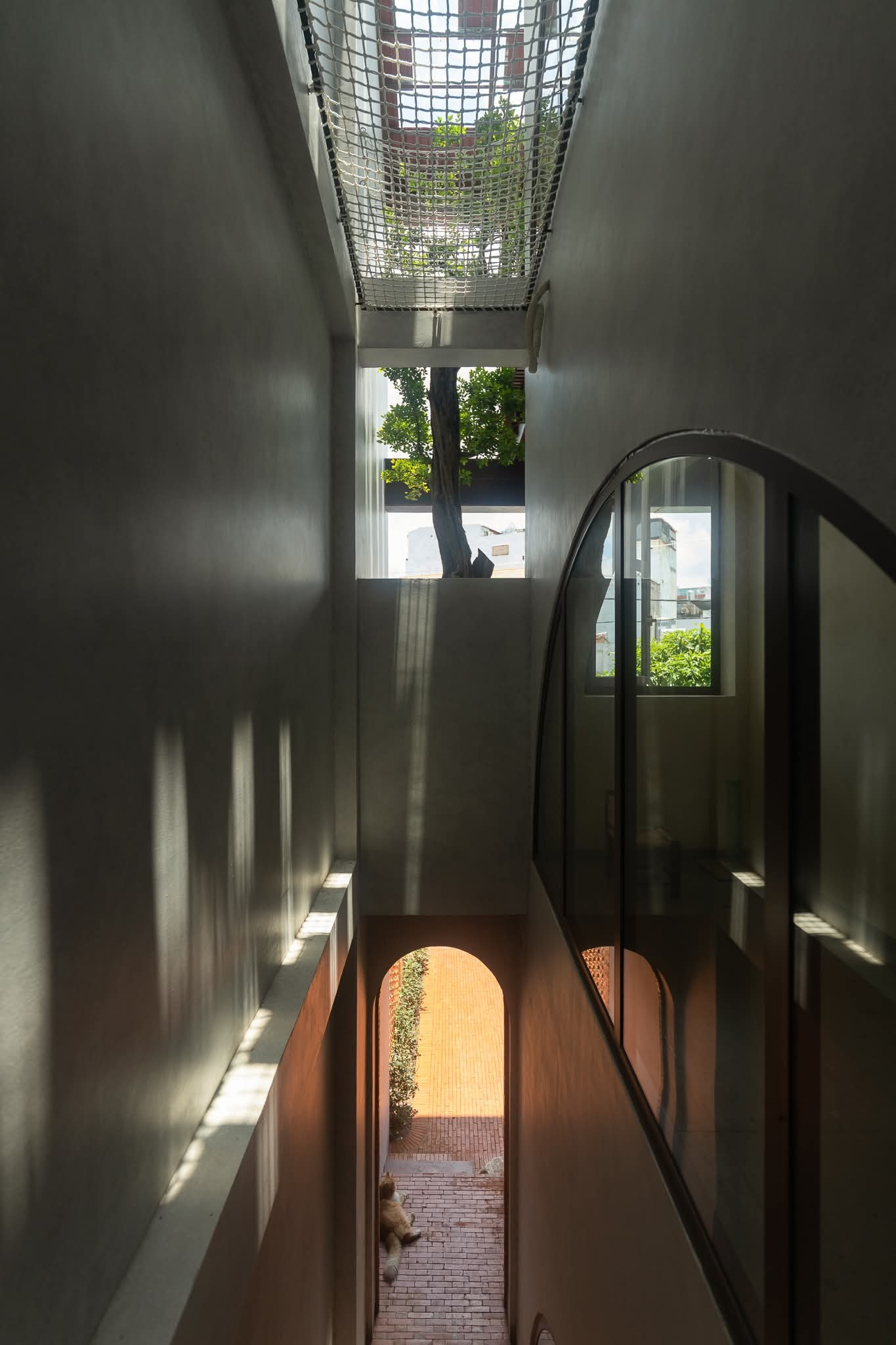
The design philosophy prioritizes a seamless blend of form and function, ensuring every corner tells a story of heritage and progress.

From the ground floor to the upper levels, every space is crafted to enhance comfort, beauty, and a connection to nature.
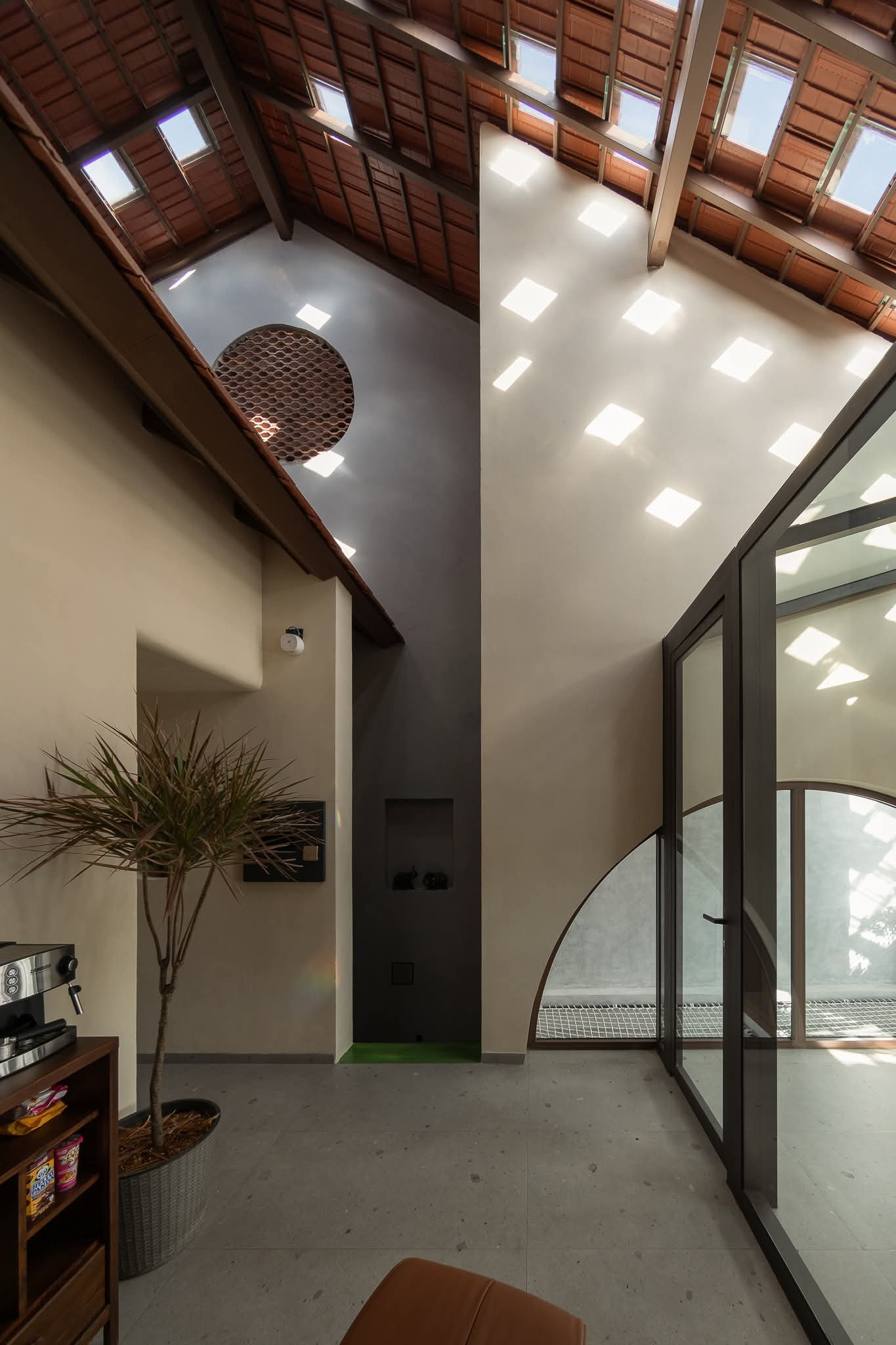
The staircase, skylights, and strategic openings work in harmony to create a living environment that is both airy and intimate.
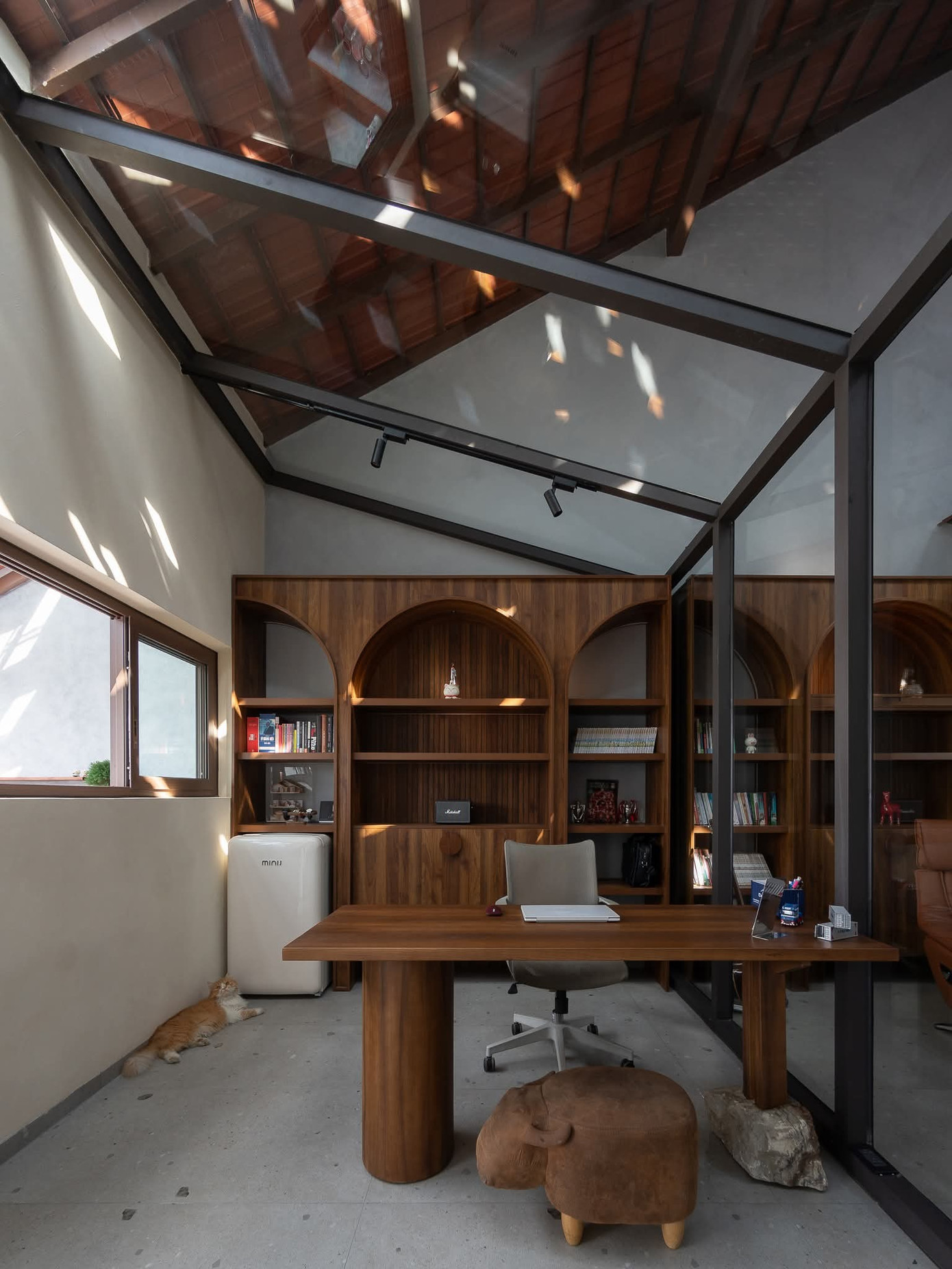
The architectural narrative weaves together modernity and tradition, resulting in a space that is both innovative and timeless.
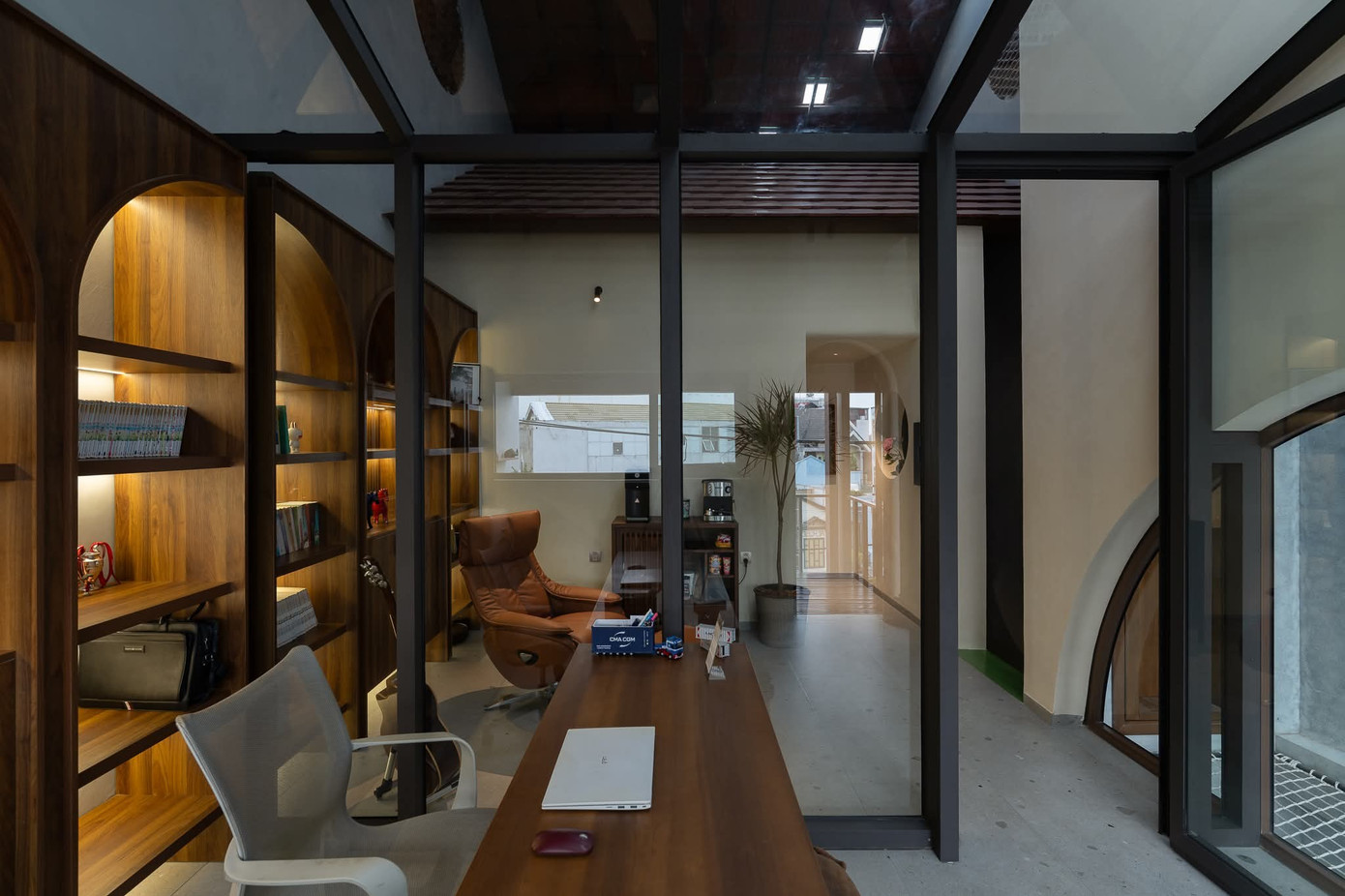
Every detail is a testament to the architect’s vision, creating a home that is as much a work of art as it is a place to live.
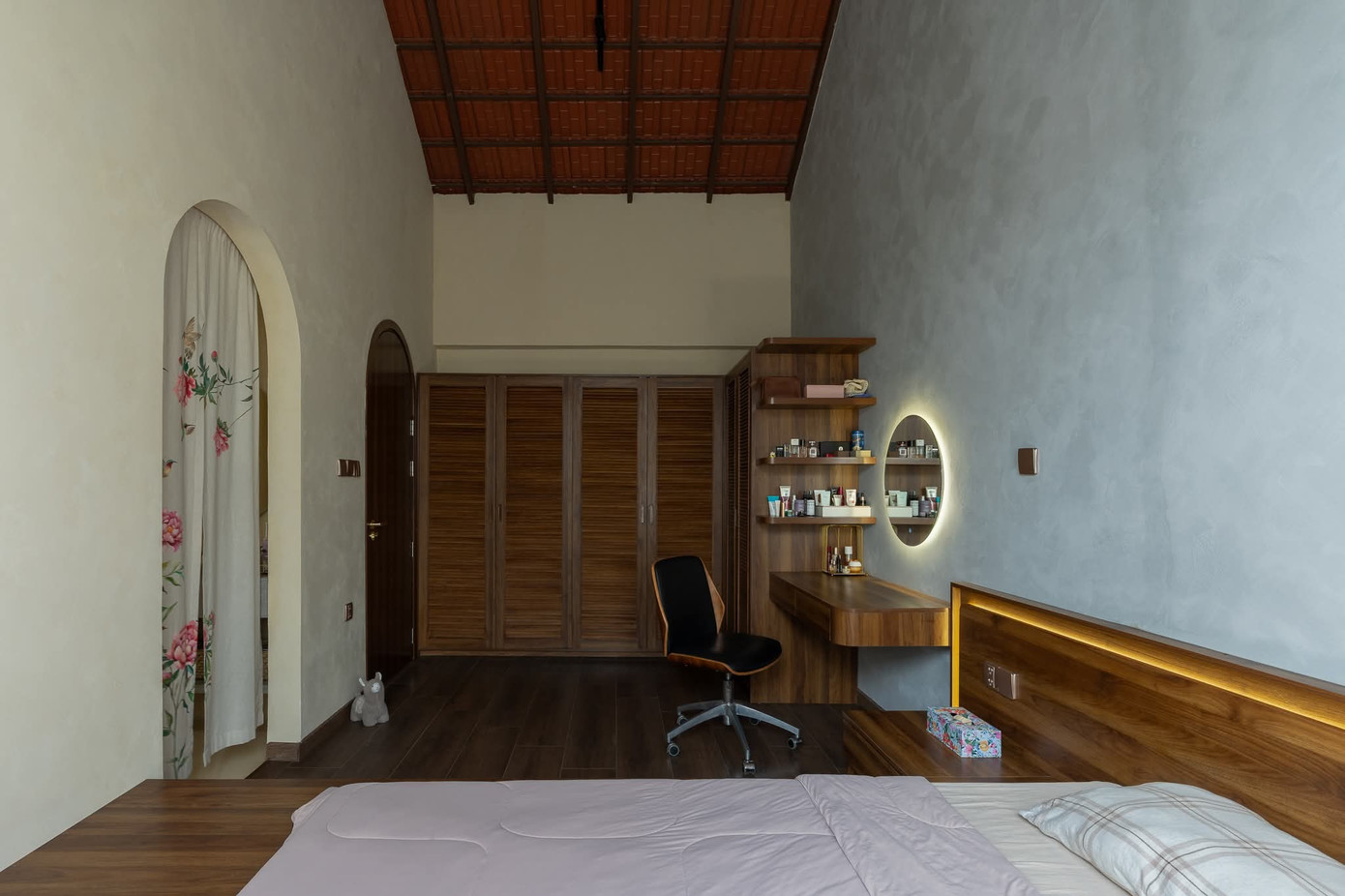
The blend of materials and design elements ensures that the structure stands as a beacon of architectural excellence and cultural continuity.
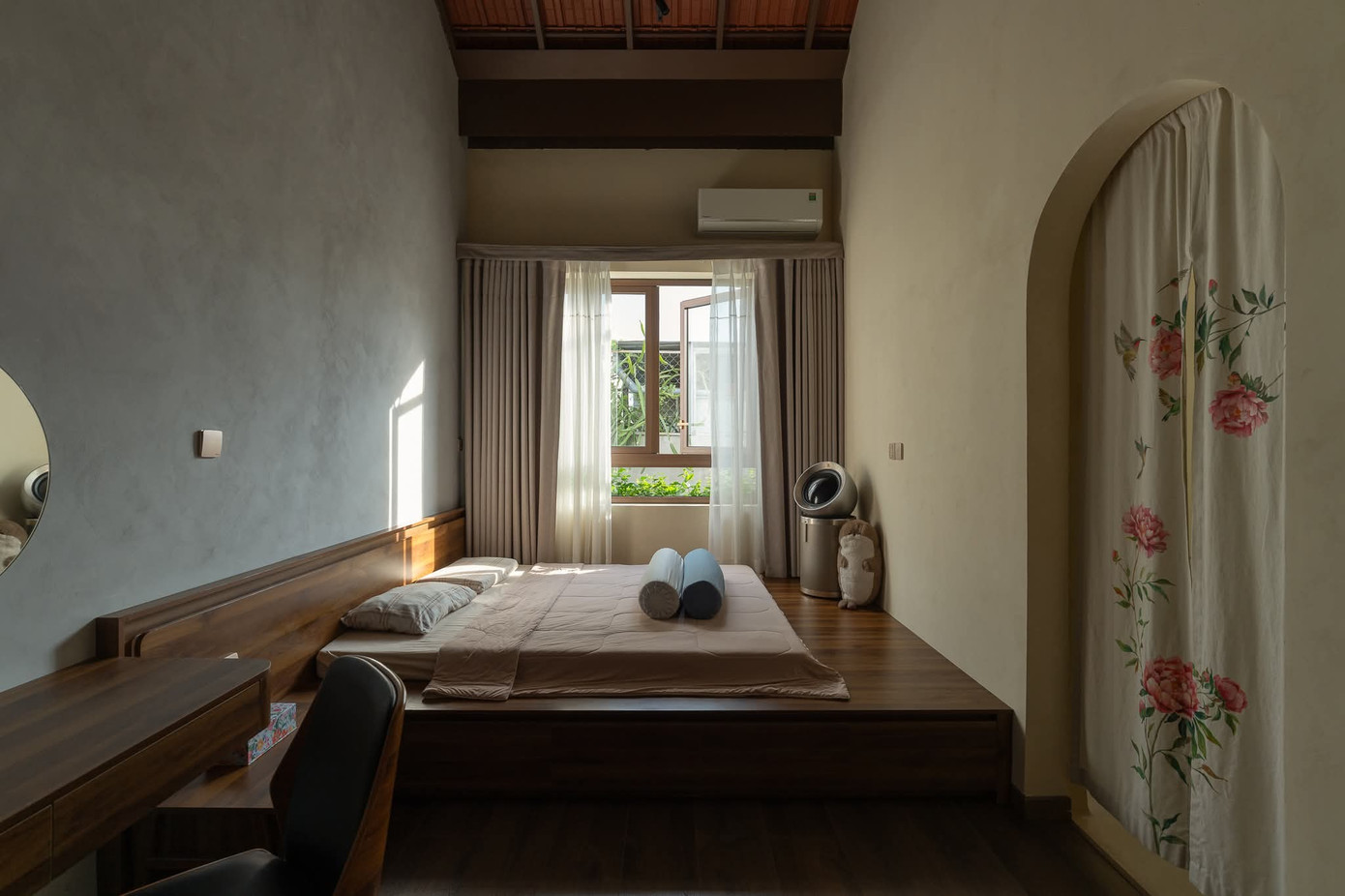
This project is a celebration of design, where every element contributes to a cohesive and inspiring living experience.
The Corner House: A Light-filled, Dual-facade Dream
In the ever-evolving urban landscape, double-fronted townhouses are no longer just homes but also a symbol of style, elegance, and refined taste. These unique residences stand as a testament to the discerning eye and sophisticated sensibility of their owners, offering a distinctive blend of functionality and aesthetic appeal.
The Cozy Abode: A 480sqm Villa in Hanoi
The design concept stems from the homeowner’s simple dream: to return to their roots, away from the hustle and bustle of city life, and create a true haven for their family.









