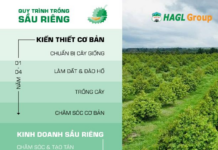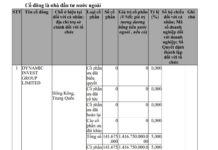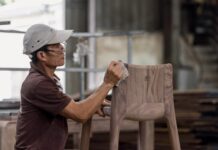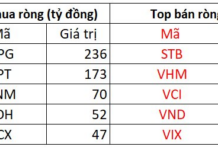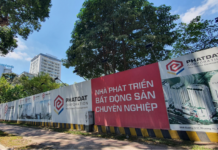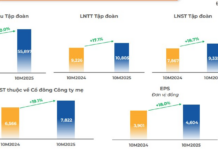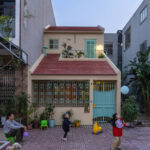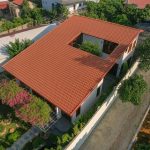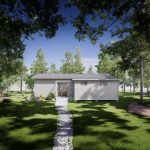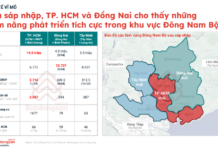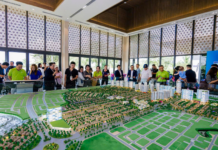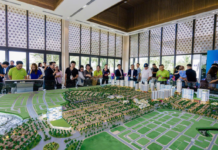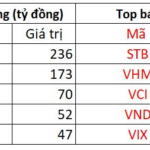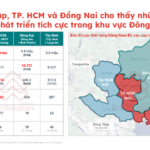
The building’s facade is designed with a striking contrast. The extensive slanted roof tiles intertwine with the voids created by the wooden glass lamellae and ventilation bricks, blending traditional architectural details with modern design through basic geometric ratios like 1/2 or 2/3.
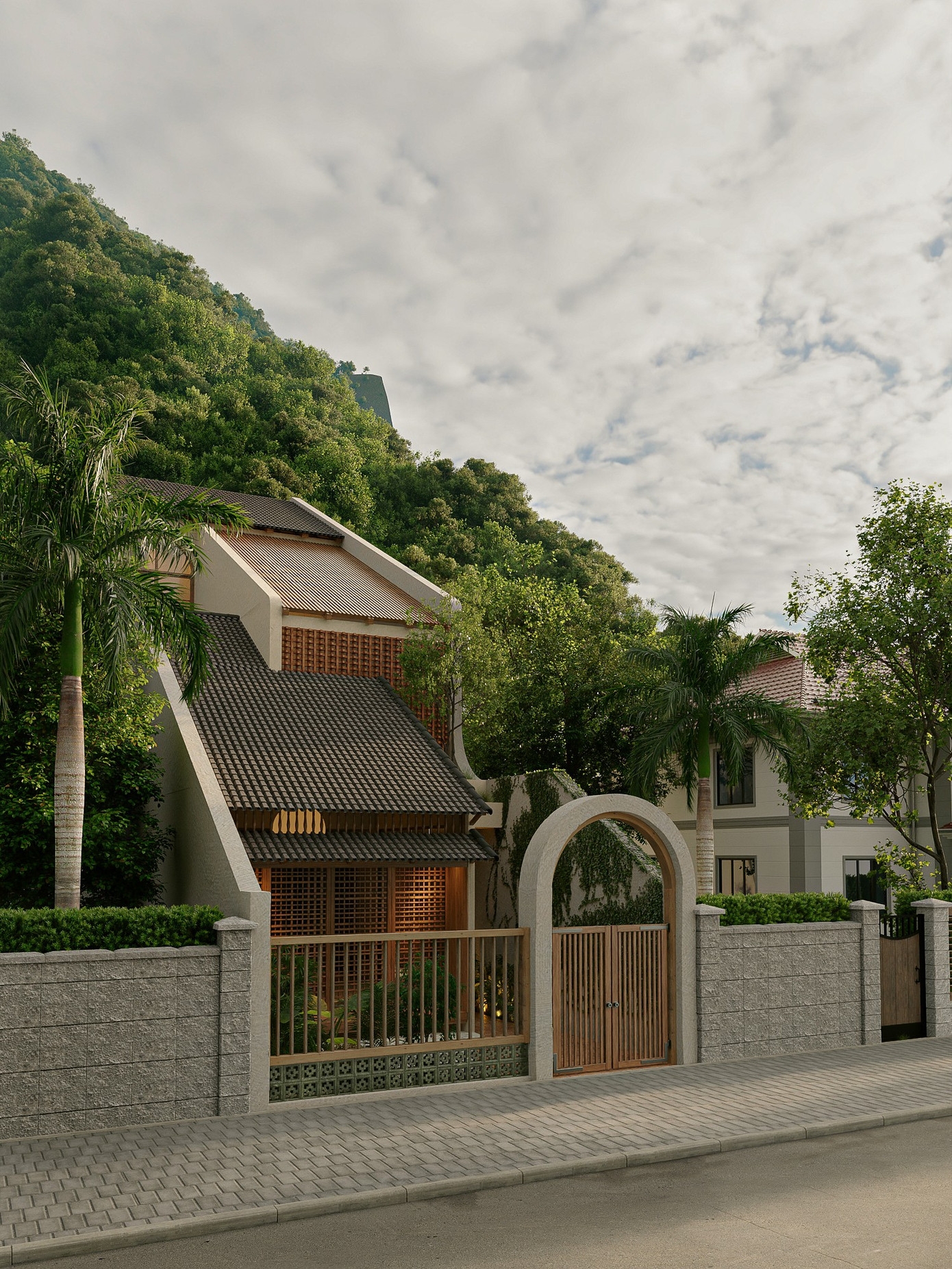
The structure is designed on a 5.5×24.5m plot, leaving space for greenery and pathways, reducing the built-up area to 5.5×19.2m. Spatial layout details by floor:
+ Ground Floor: Front yard – entrance to inner hall – living room – inner courtyard – kitchen – elderly bedroom – shared and private bathrooms.
+ Second Floor: Multipurpose space – meditation area – master bedroom with bathroom.
+ Third Floor: Children’s bedroom – multipurpose hall – drying yard + bathroom.
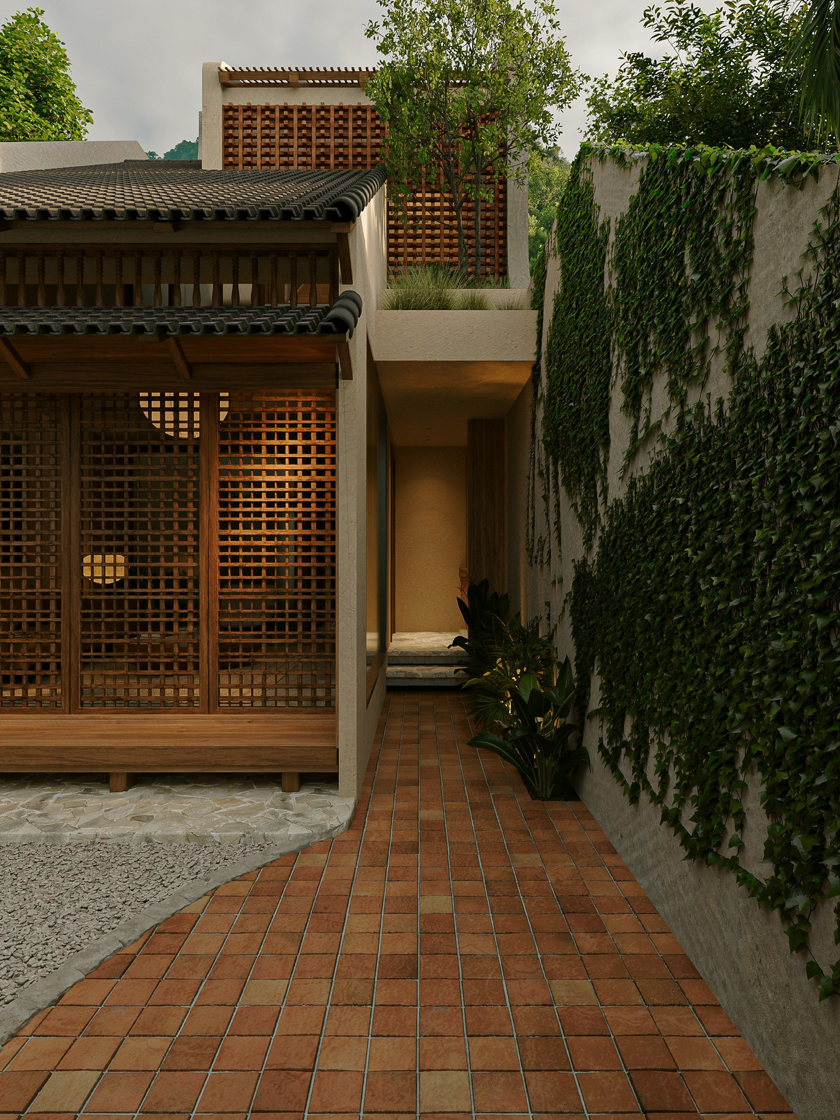
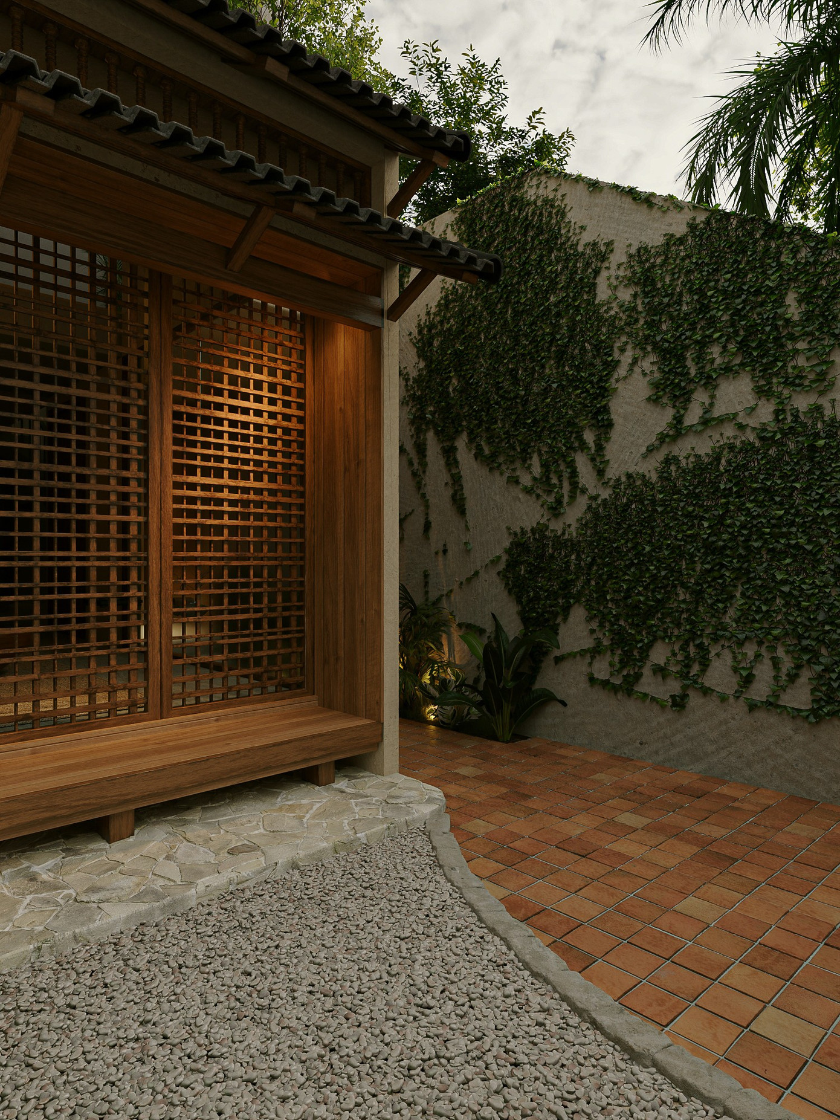
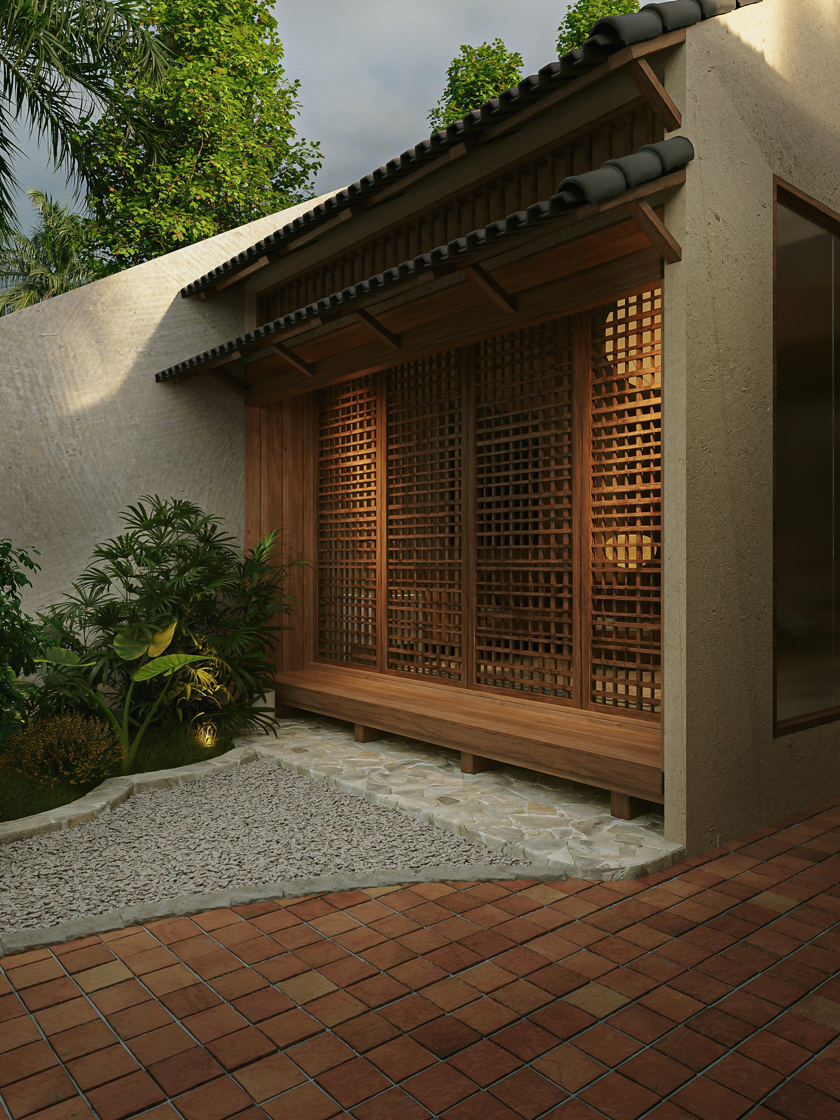
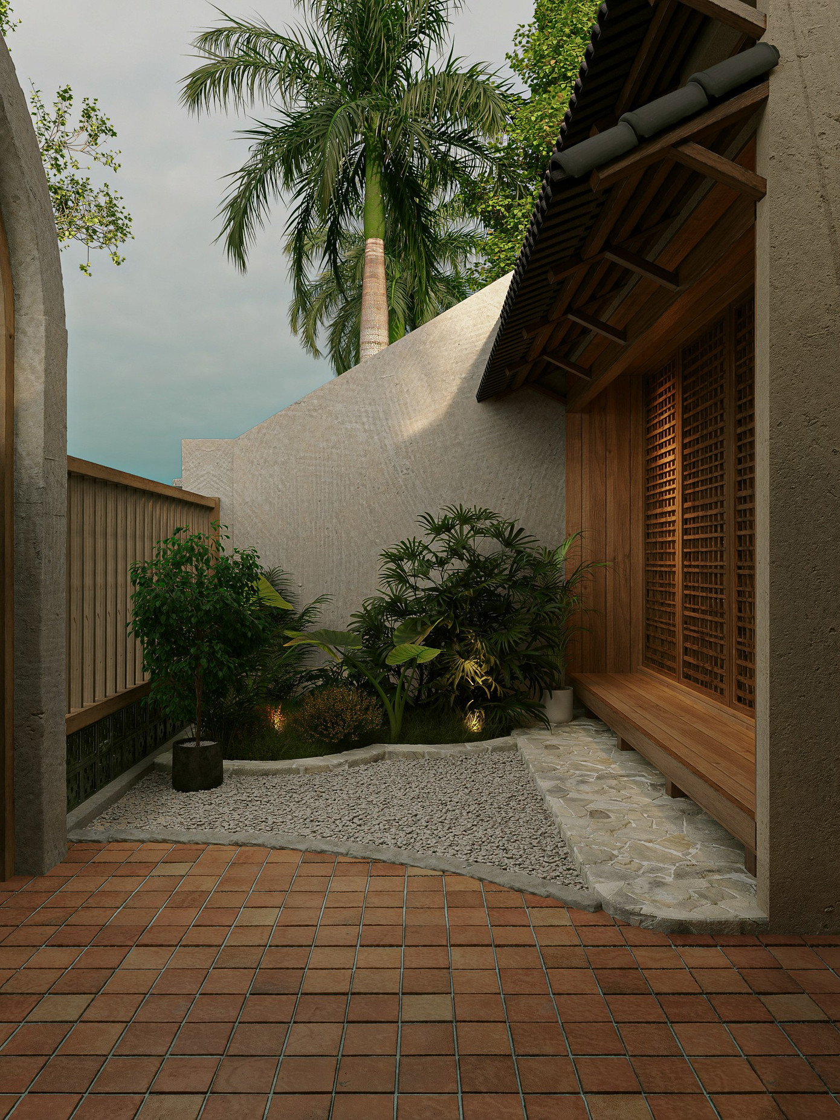
The meticulously designed front porch showcases an inward-facing approach through the entrance to the central hall, creating an intimate ambiance for the home.
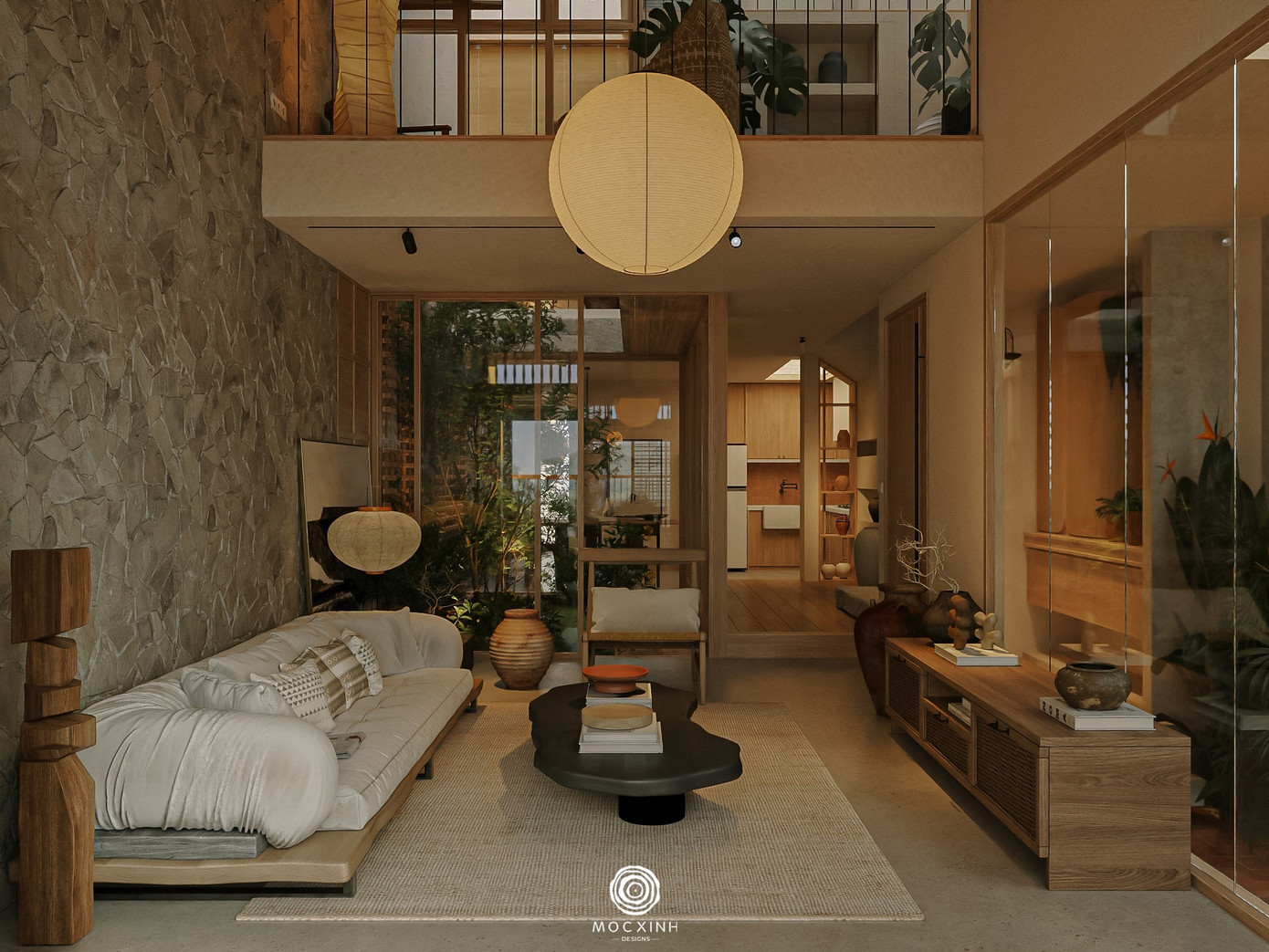
The living room area is designed with a double-height ceiling, featuring an inner courtyard that brings greenery into the house. This serves as both a microclimate solution and a vertical connection axis for the entire structure.

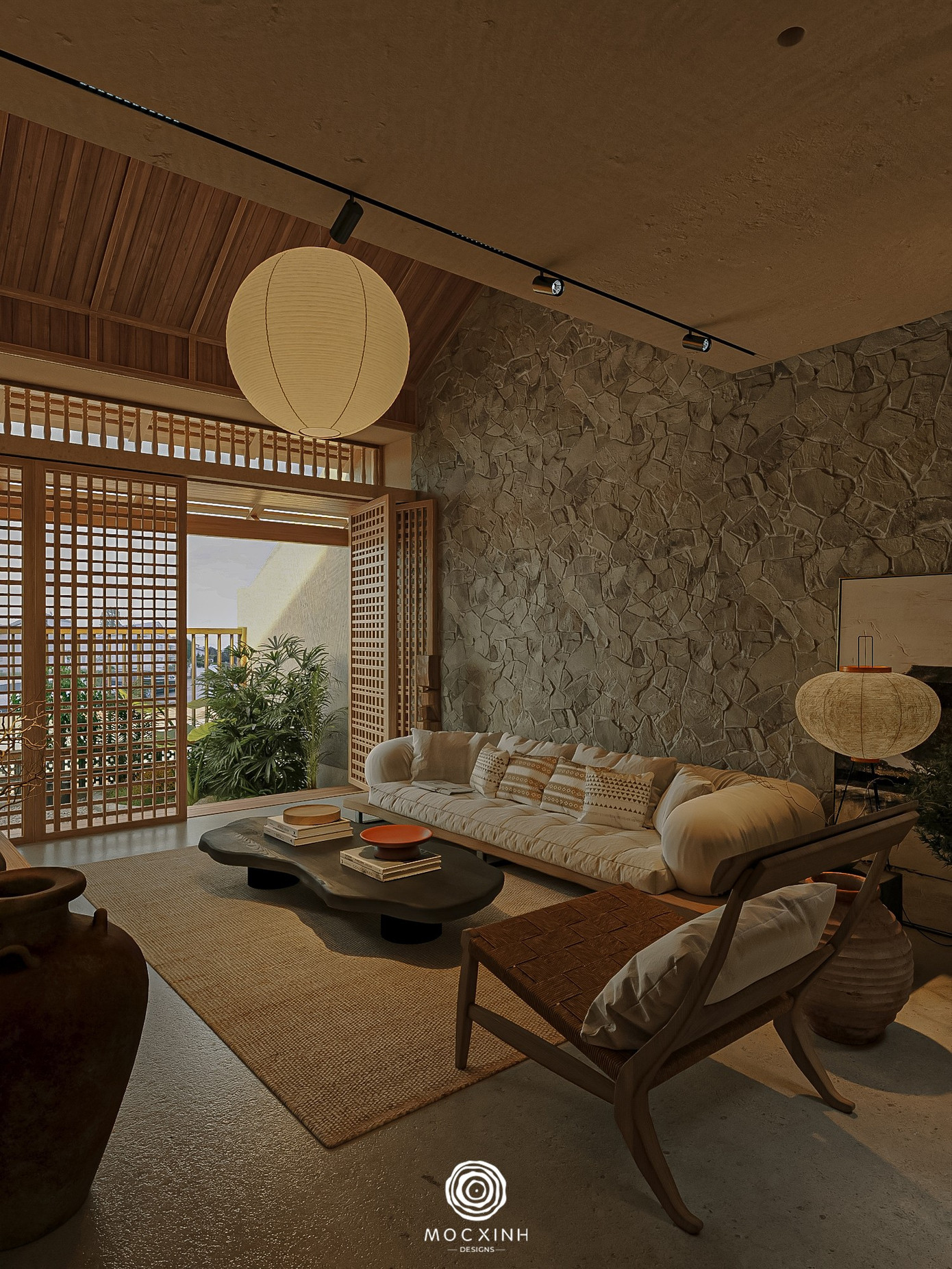


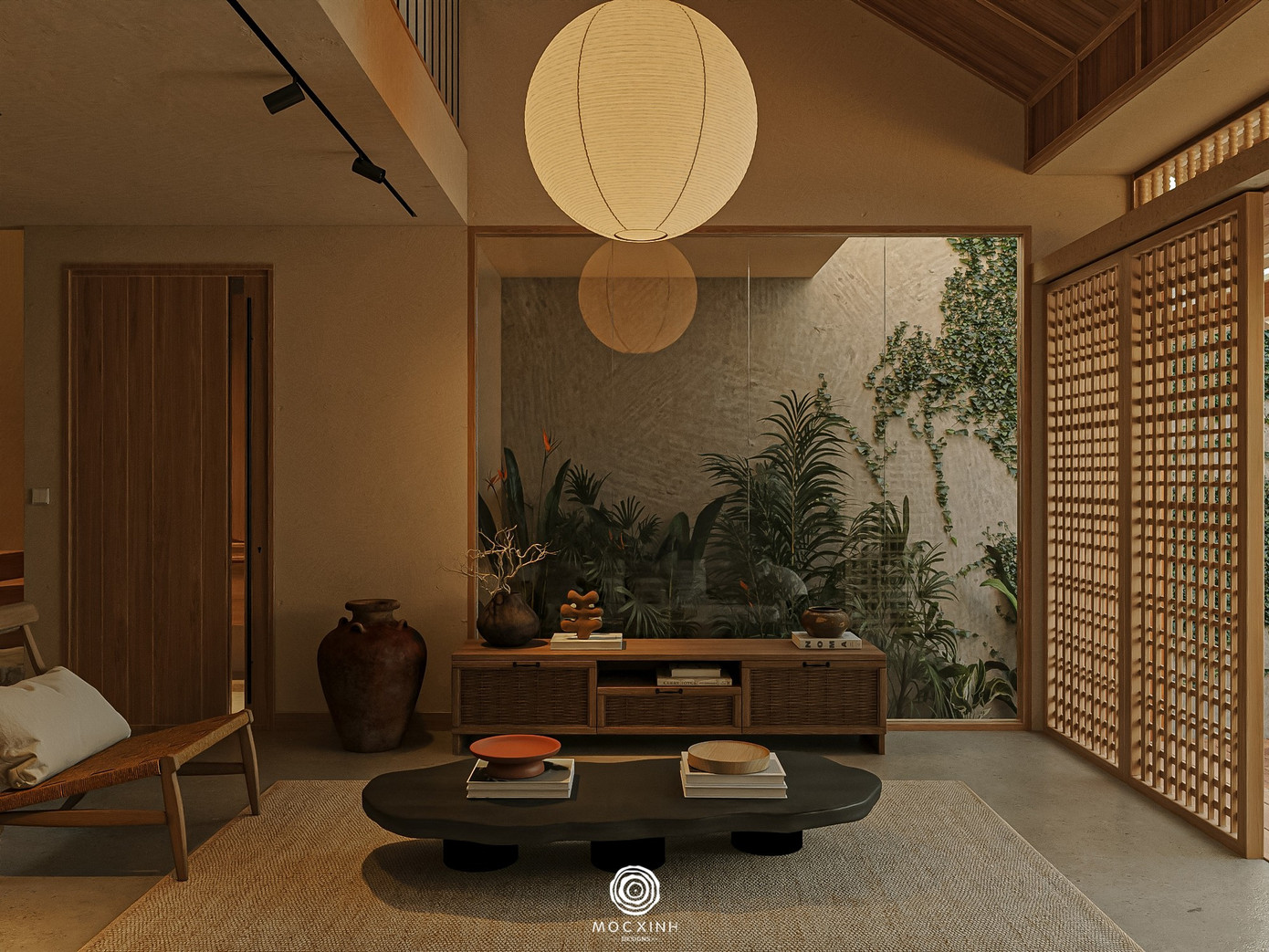
The kitchen area is easily accessible from the living room, passing through the inner courtyard.
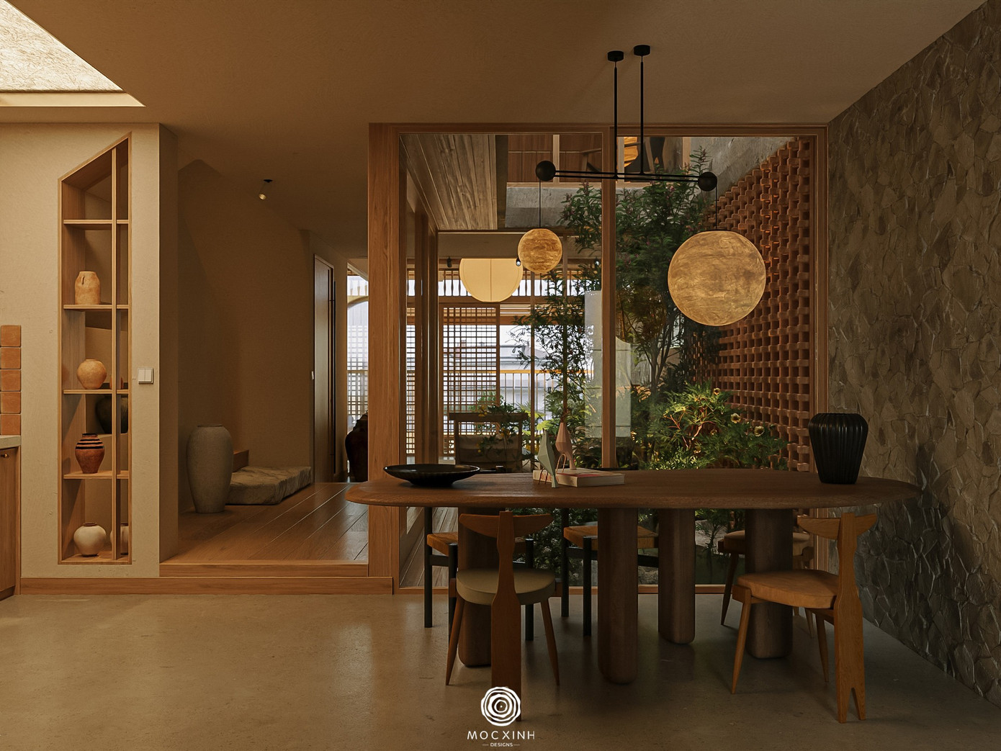
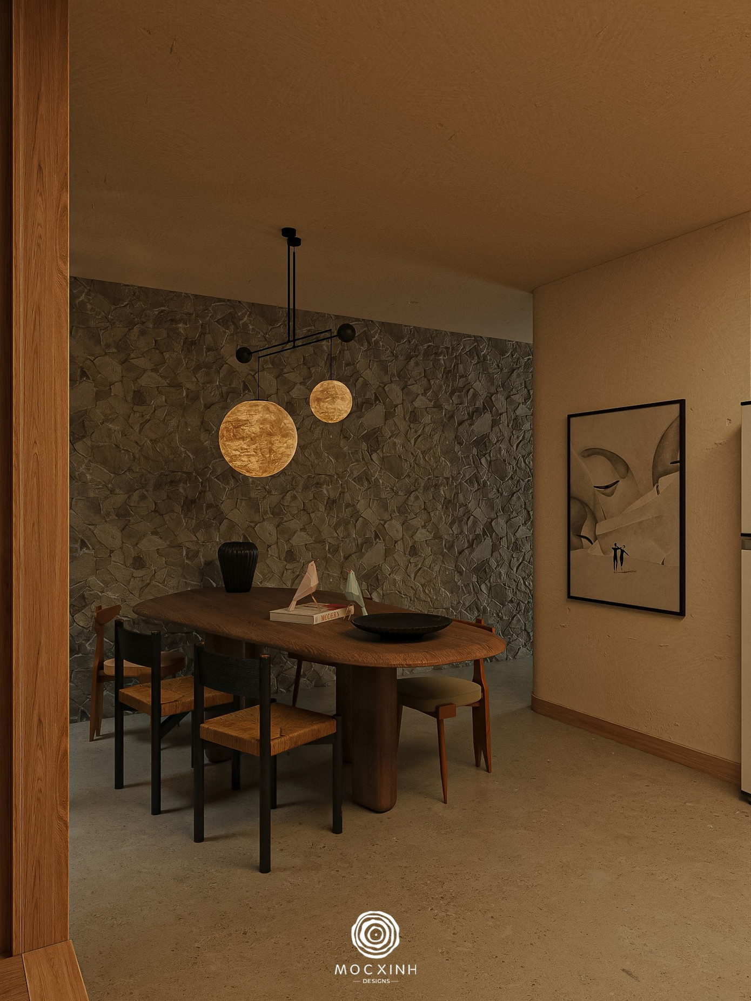

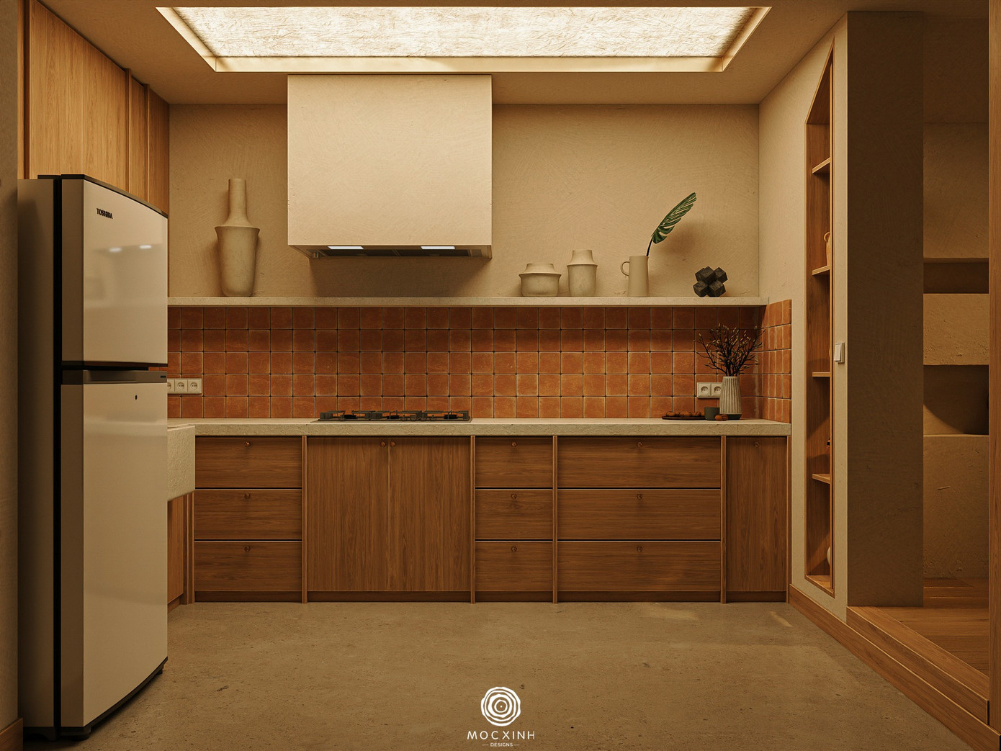
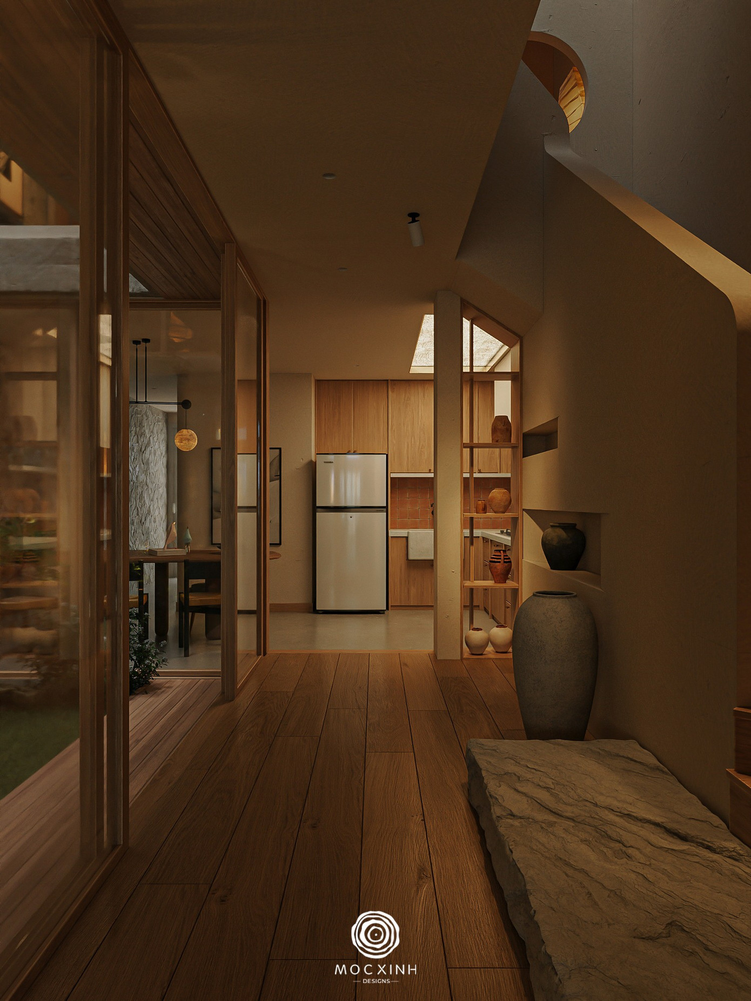
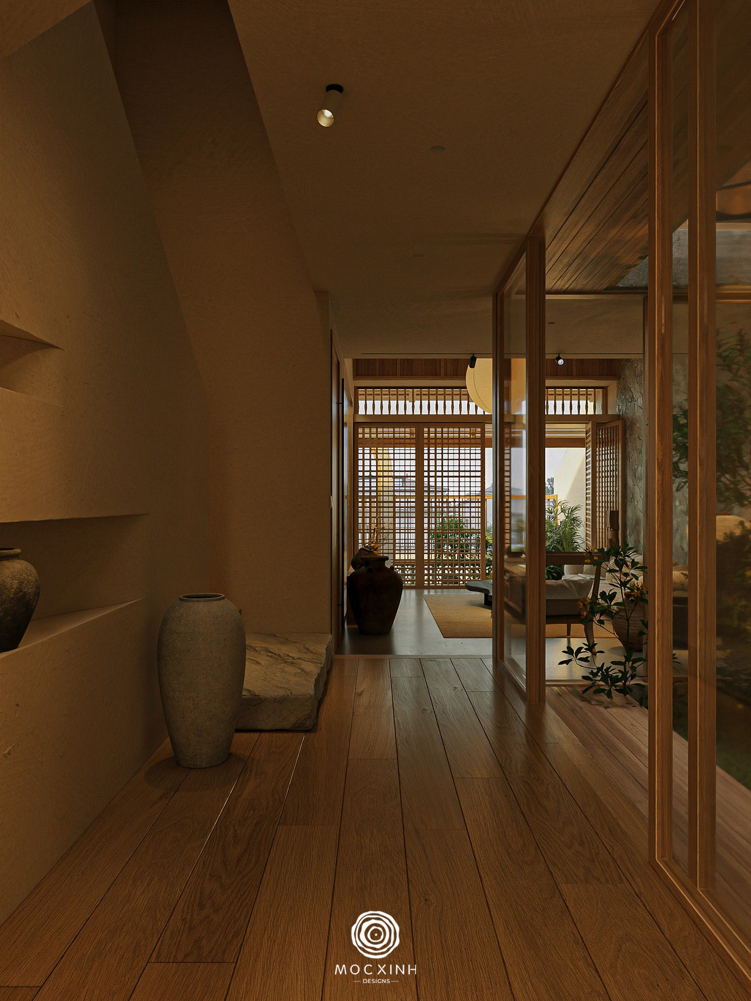
The sleeping area consists of 3 bedrooms aligned along the rear axis, creating a quiet space and fostering internal connections with the grandparents’ old house at the back.
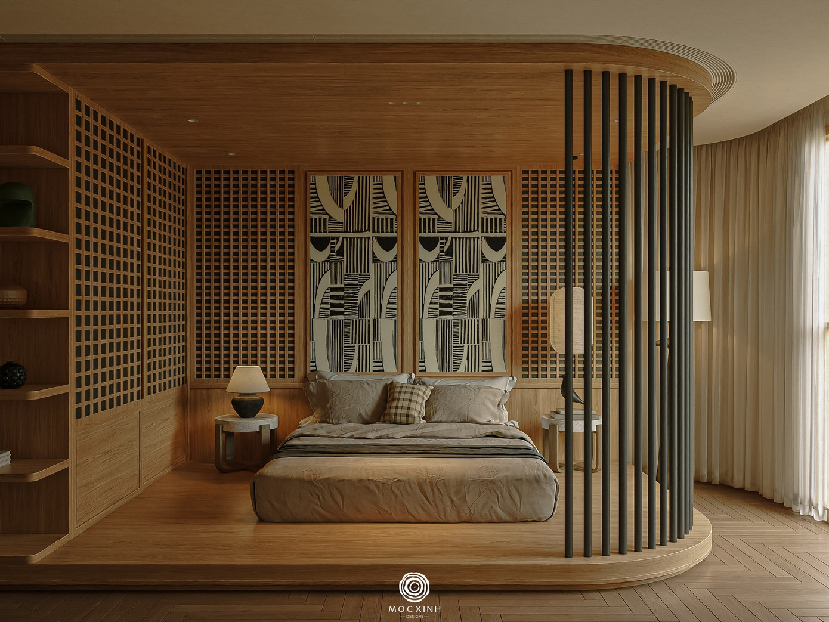
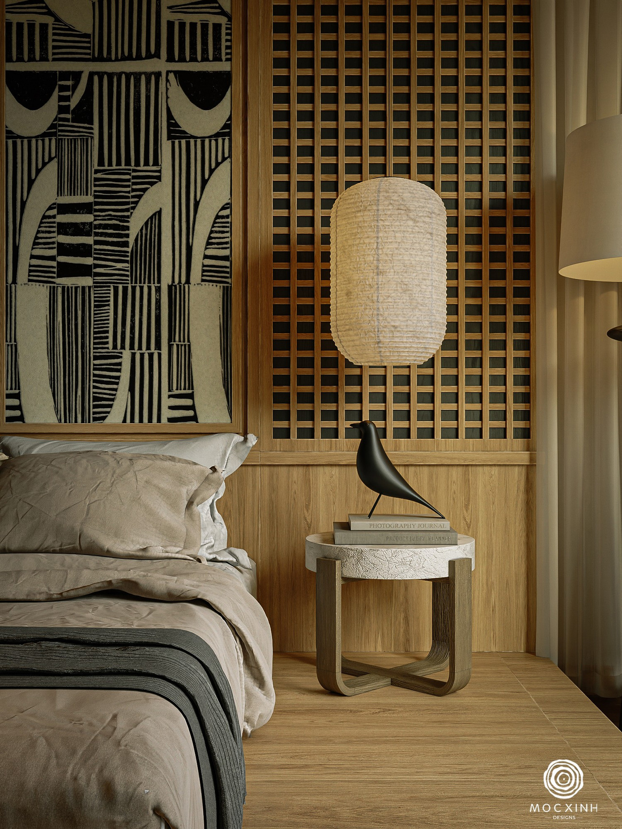
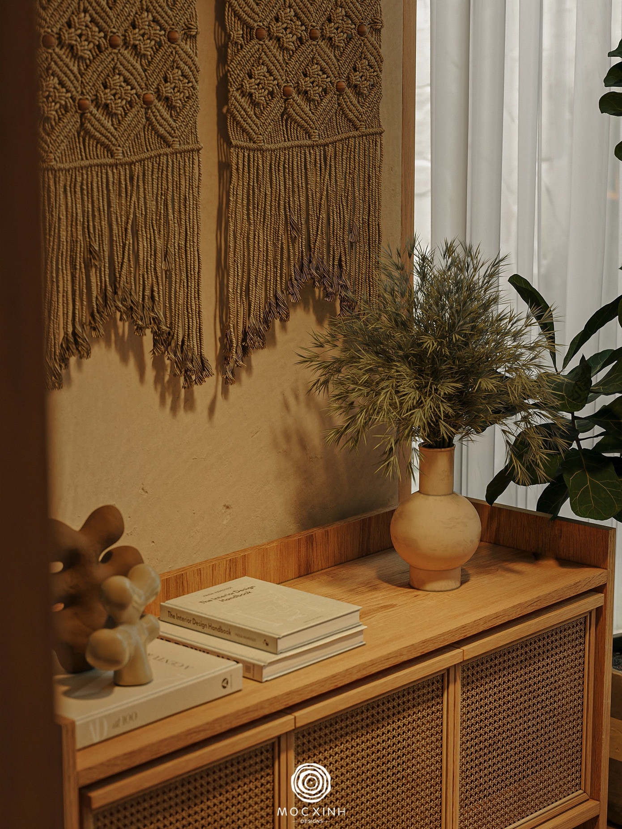
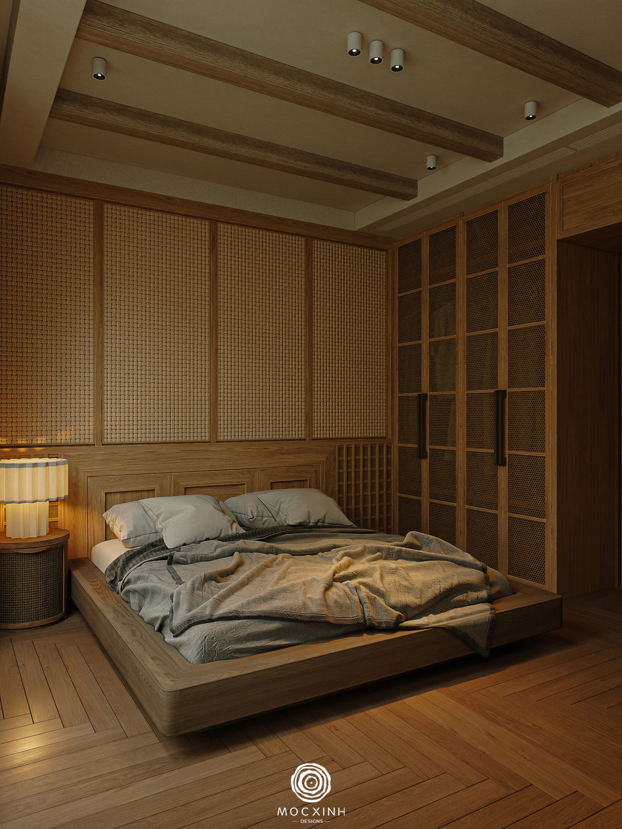
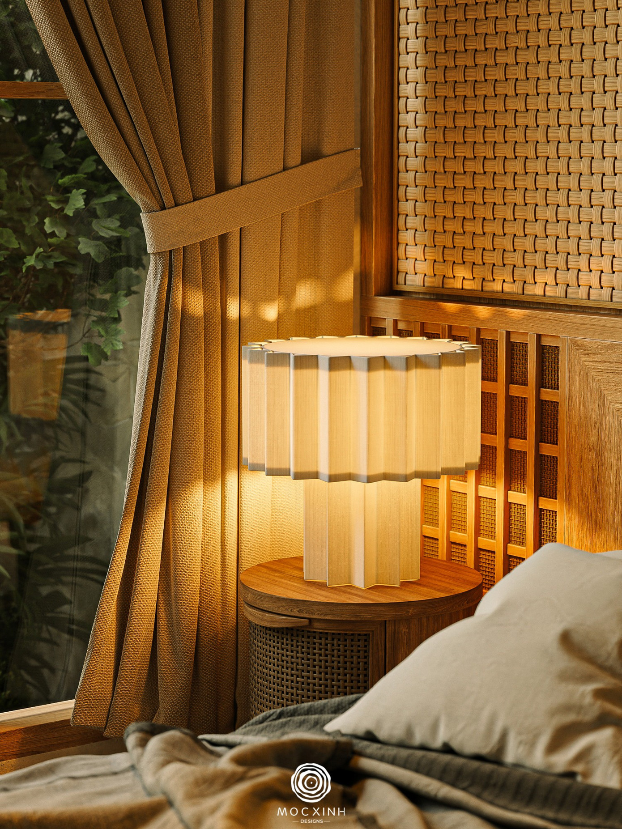
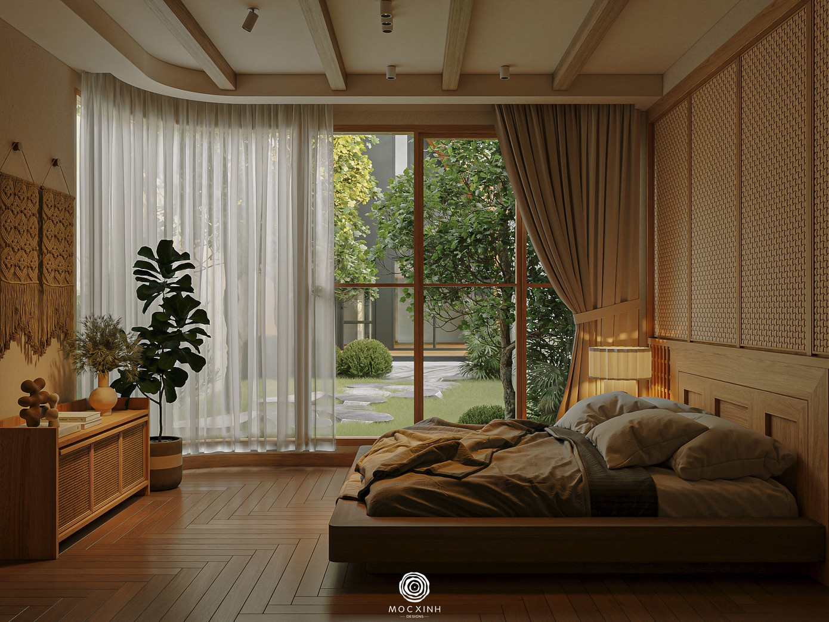

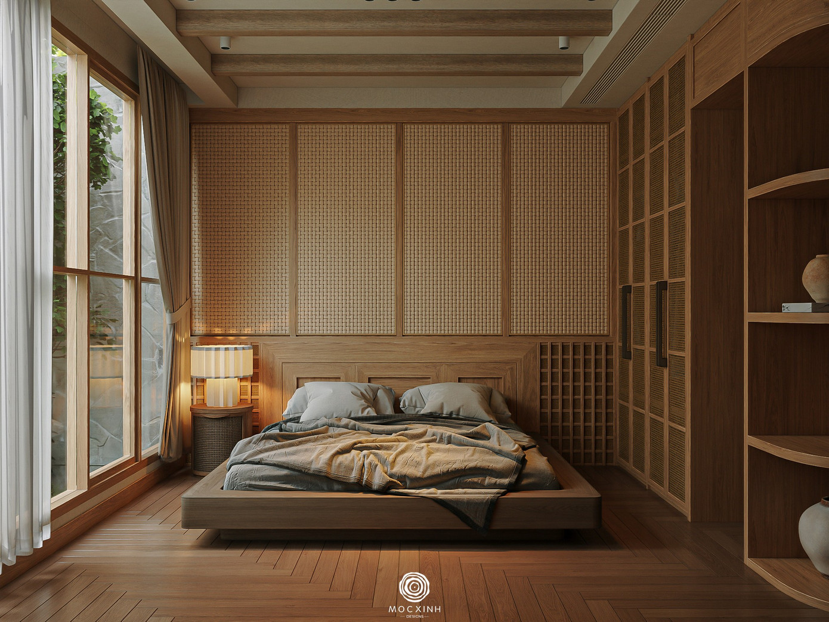
The predominant style is Japandi & wabisabi, combined with local materials like rattan, bamboo, wood, and stone. Notably, it incorporates traditional Northern Vietnamese lifestyle elements such as the front porch, inner courtyard, and bamboo blinds.
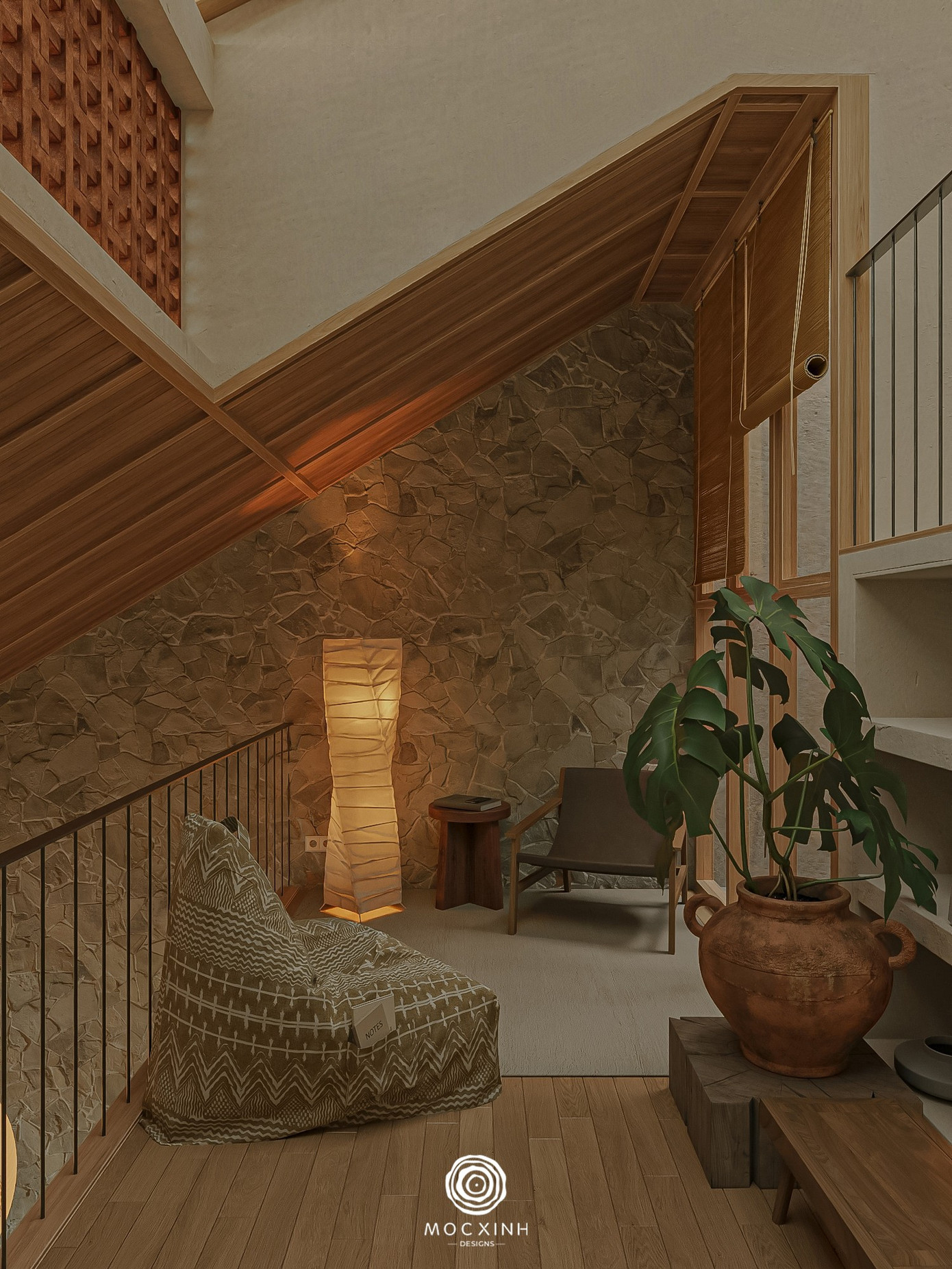
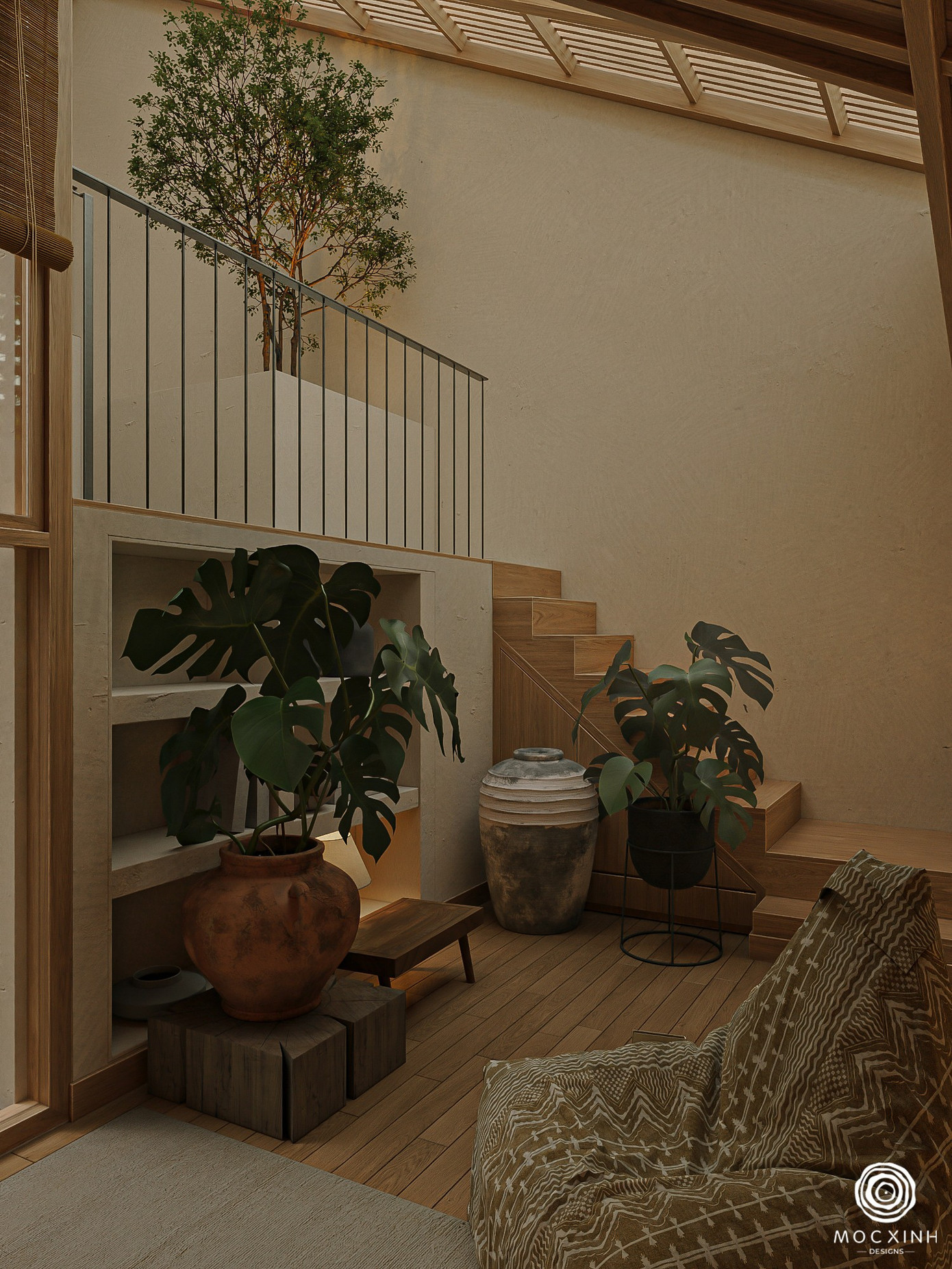
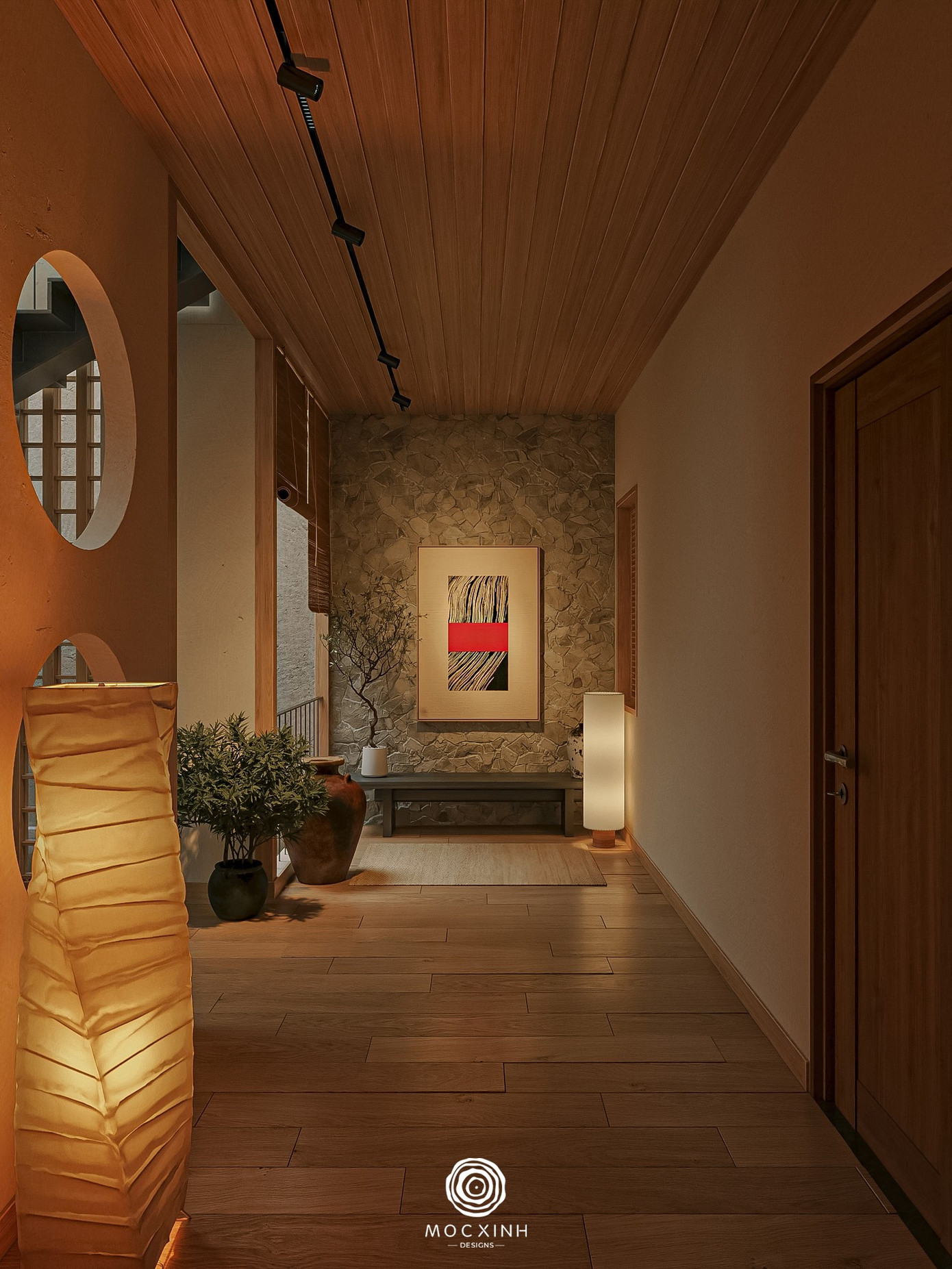

Reviving the Charm of Old Homes in Modern Spaces
Nestled in a quaint setting, this charming home may be modest in size, but its curb appeal is undeniable. A vibrant red-tiled roof evokes nostalgia for traditional single-story homes, while a modern pastel palette transforms it into a unique gem. The serene jade-green door, intricate wrought-iron balcony railings, and a lush, verdant porch seamlessly blend classic elegance with contemporary flair, creating an inviting and distinctive sanctuary.
Maximizing Energy Efficiency in Buildings with Saint-Gobain Isover Glass Wool
Saint-Gobain Isover glass wool can contribute to eight major areas – accounting for a significant 60% of the total points available across the four most popular green building rating systems.












