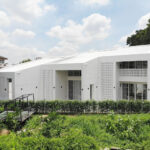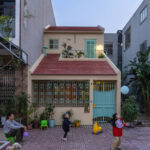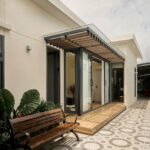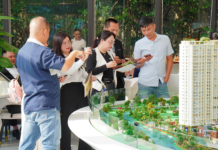A software engineer built this two-story house as a gift for his mother and sister. The design is divided into two blocks, one for bedrooms and the other for auxiliary spaces, flanking a large open-plan area with a skylight and balcony. This layout allows natural light and greenery to permeate every corner of the home.
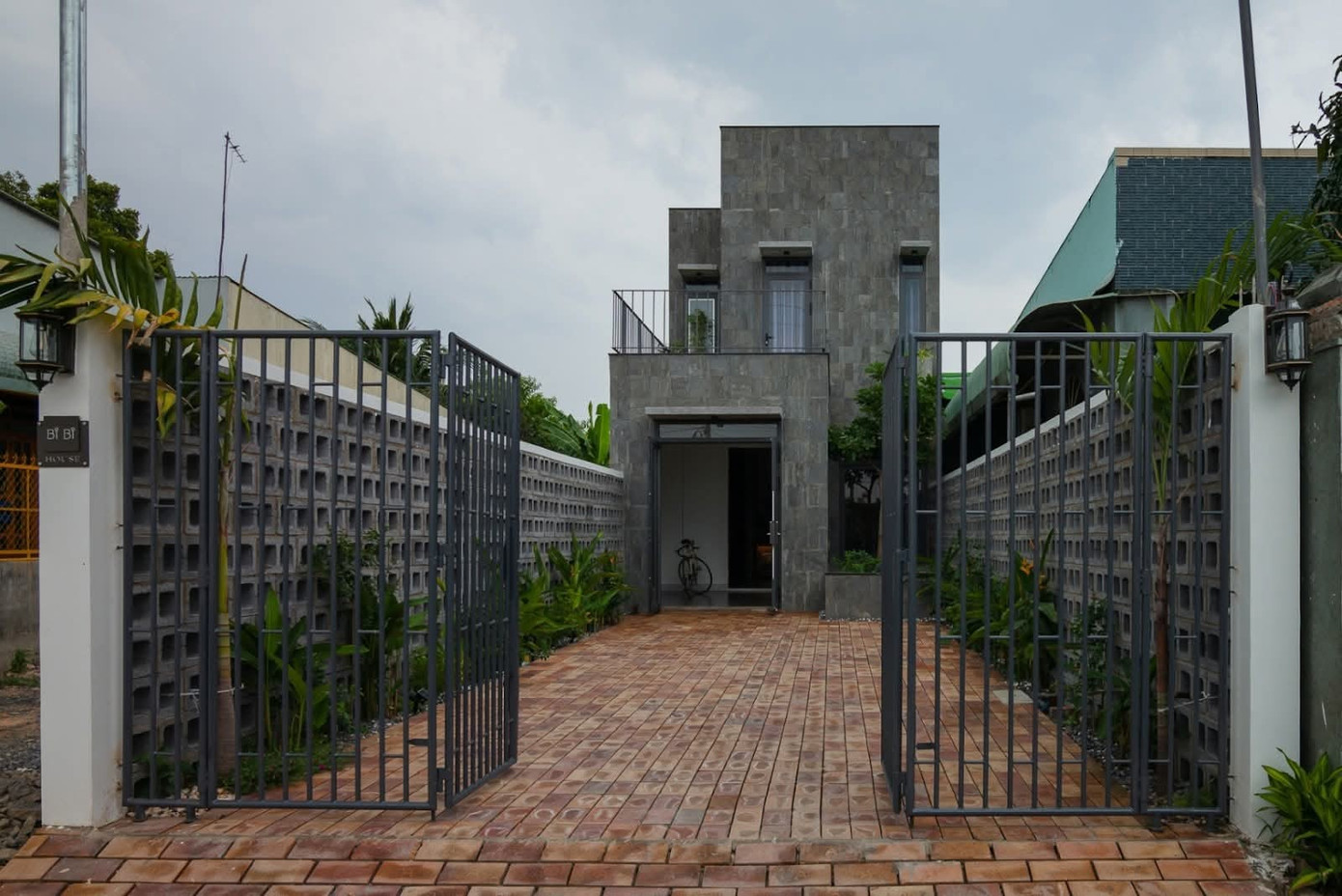
The facade and garden feature a blend of three materials: red brick, concrete brick, and stone cladding.
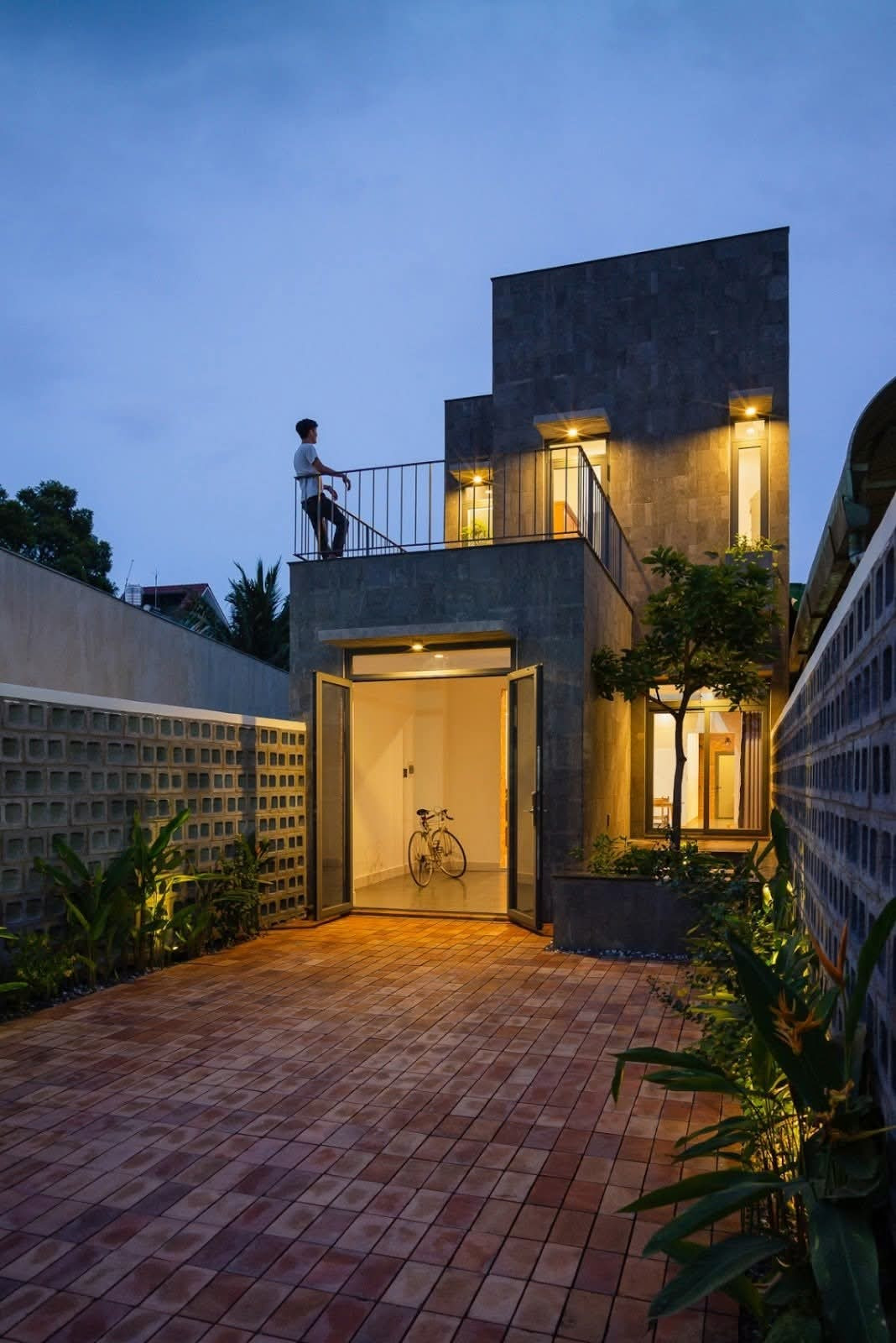
Strategically placed lighting enhances the home’s geometric design, making it a captivating focal point.

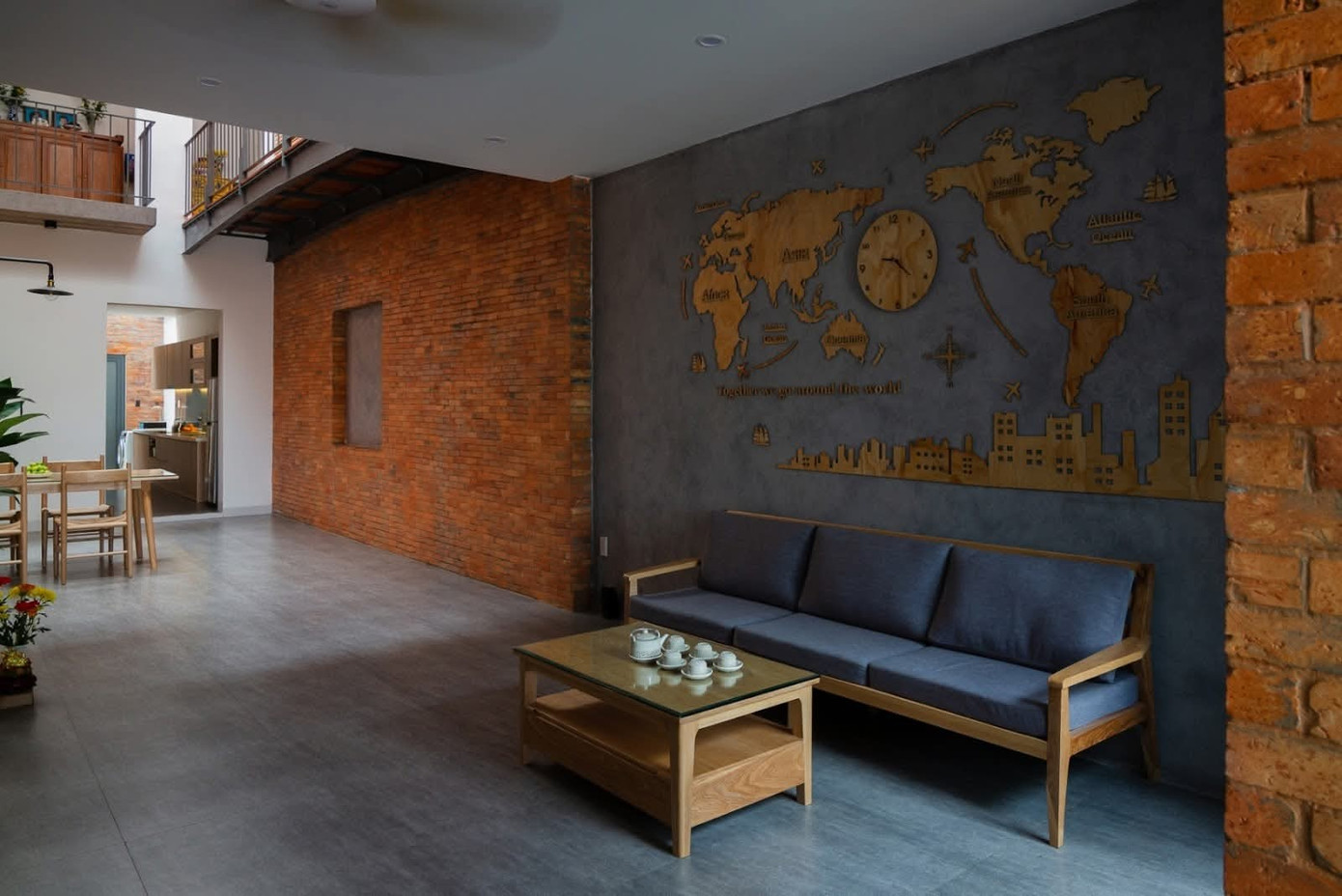
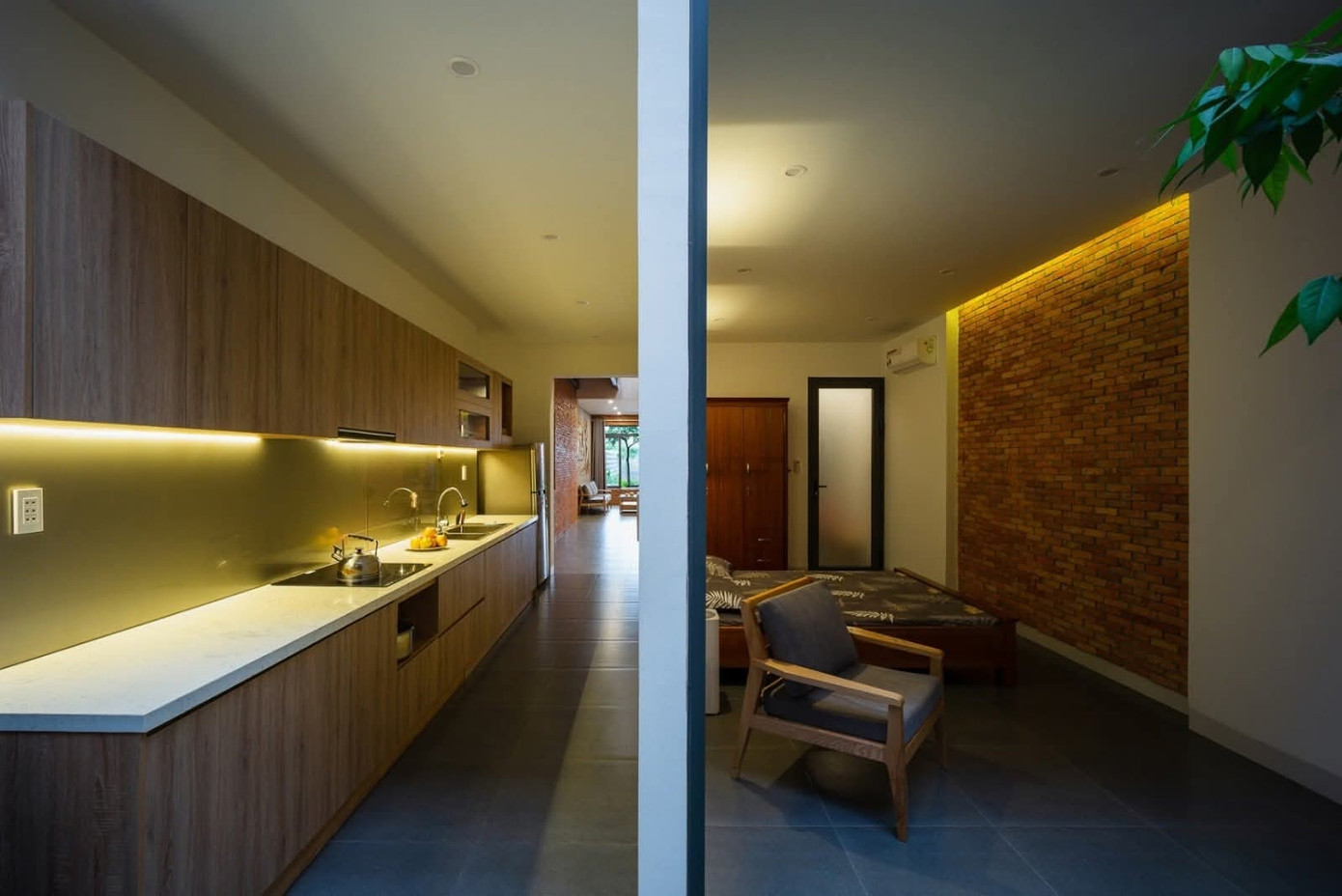
Inside, warm yellow lighting and exposed brick walls create a cozy atmosphere. Paired with simple wooden furniture, the space feels open and fully functional.
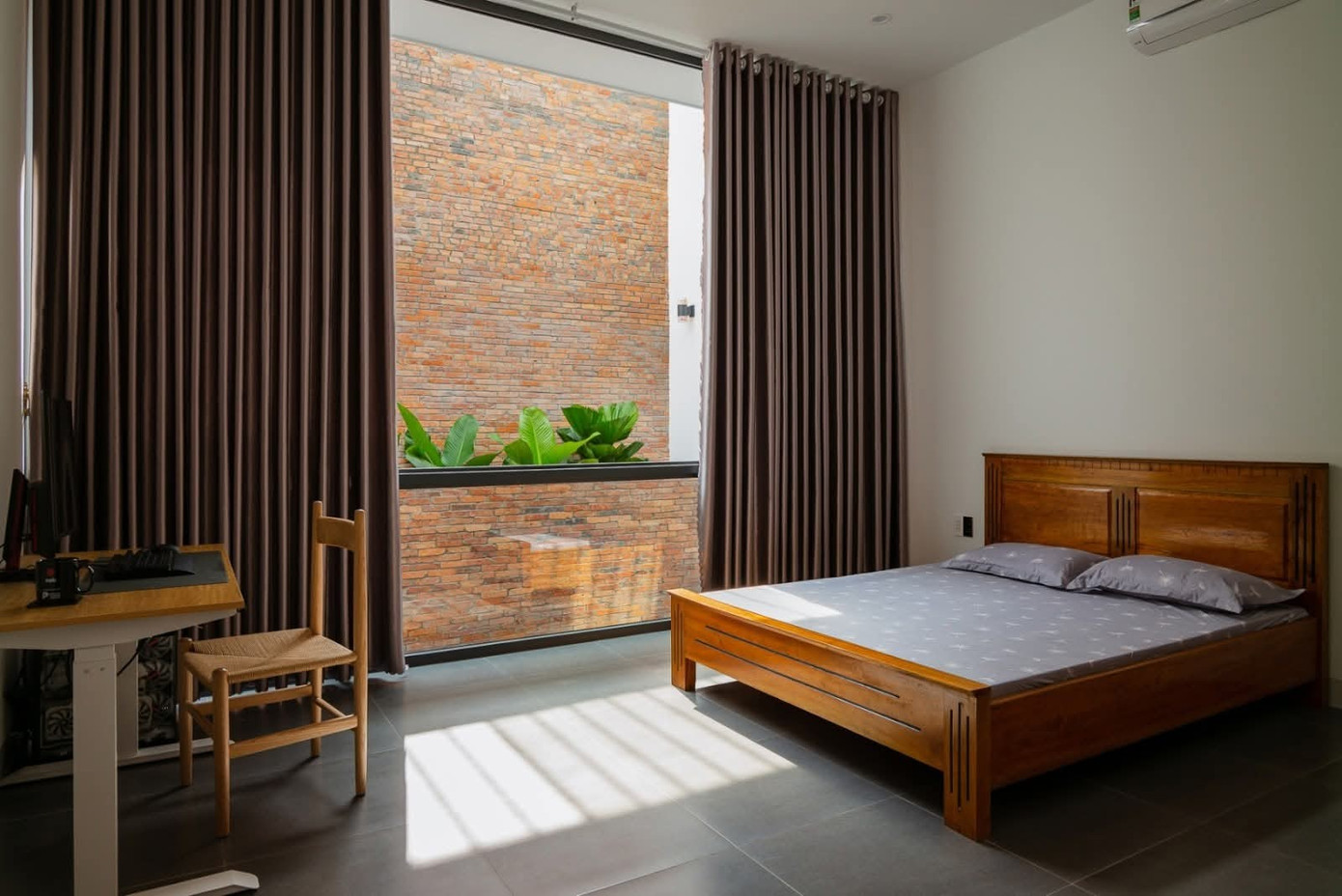
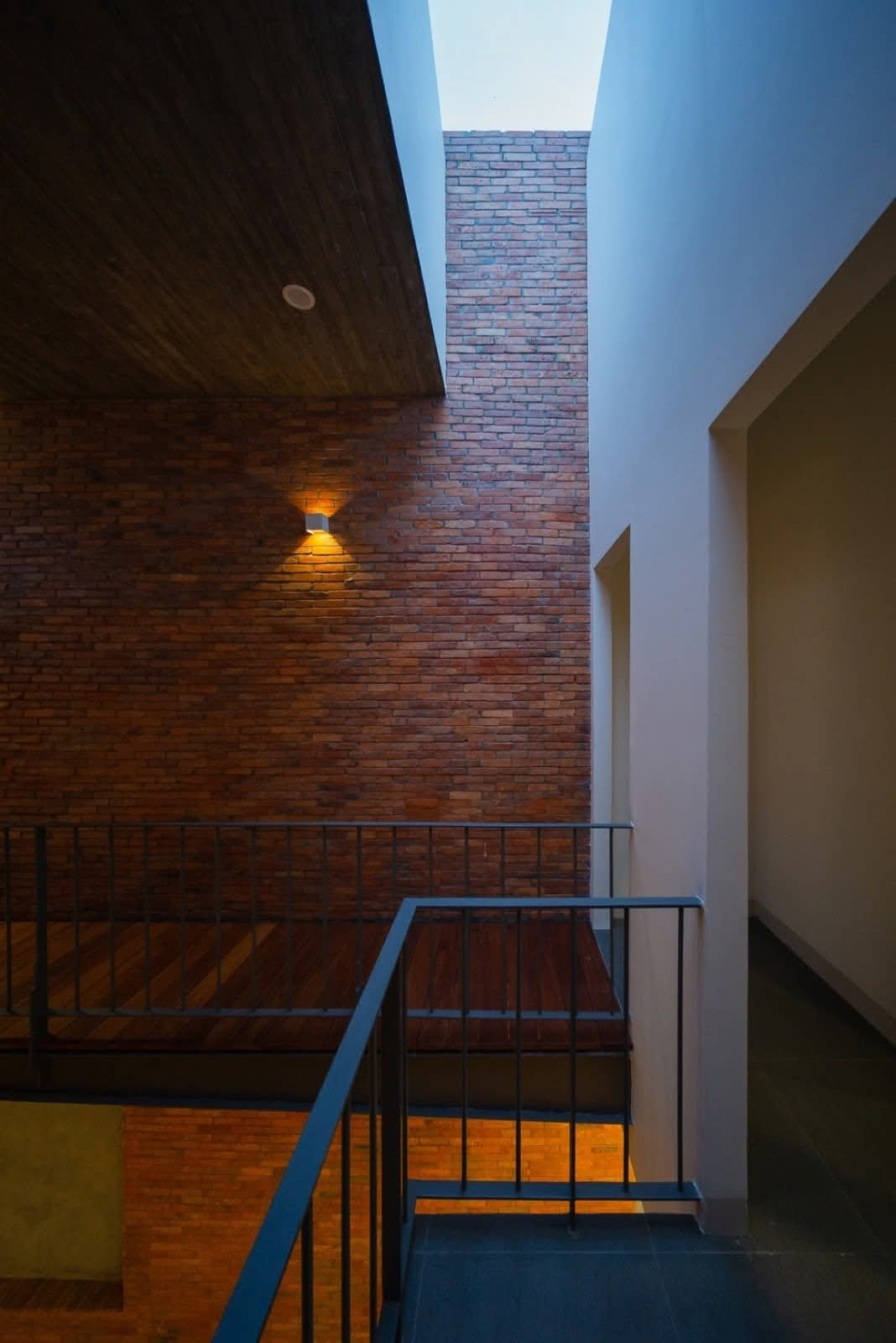
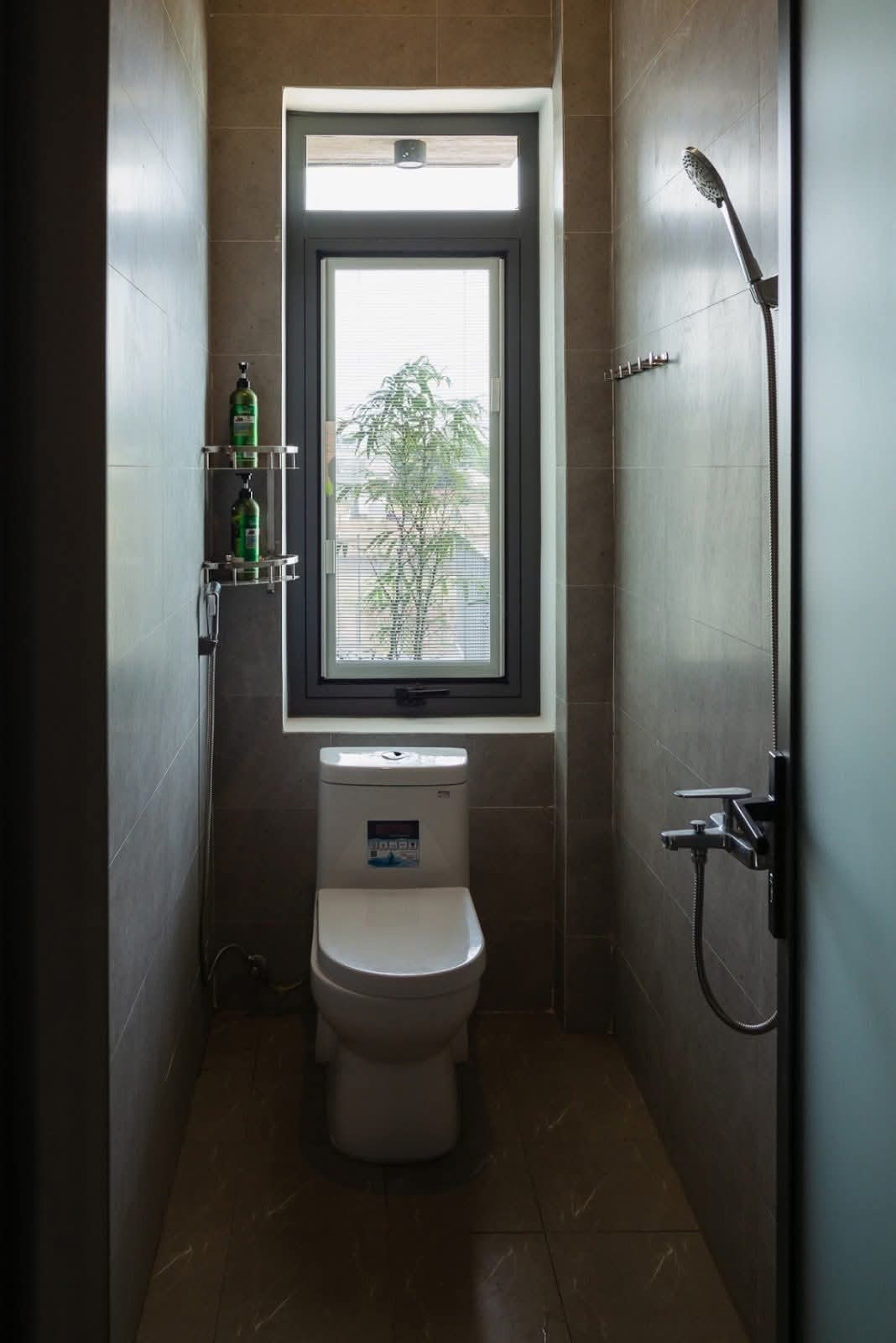
Every room is designed to maximize natural light, creating a comfortable haven for the homeowner’s loved ones.
Reviving the Charm of Old Homes in Modern Spaces
Nestled in a quaint setting, this charming home may be modest in size, but its curb appeal is undeniable. A vibrant red-tiled roof evokes nostalgia for traditional single-story homes, while a modern pastel palette transforms it into a unique gem. The serene jade-green door, intricate wrought-iron balcony railings, and a lush, verdant porch seamlessly blend classic elegance with contemporary flair, creating an inviting and distinctive sanctuary.




























