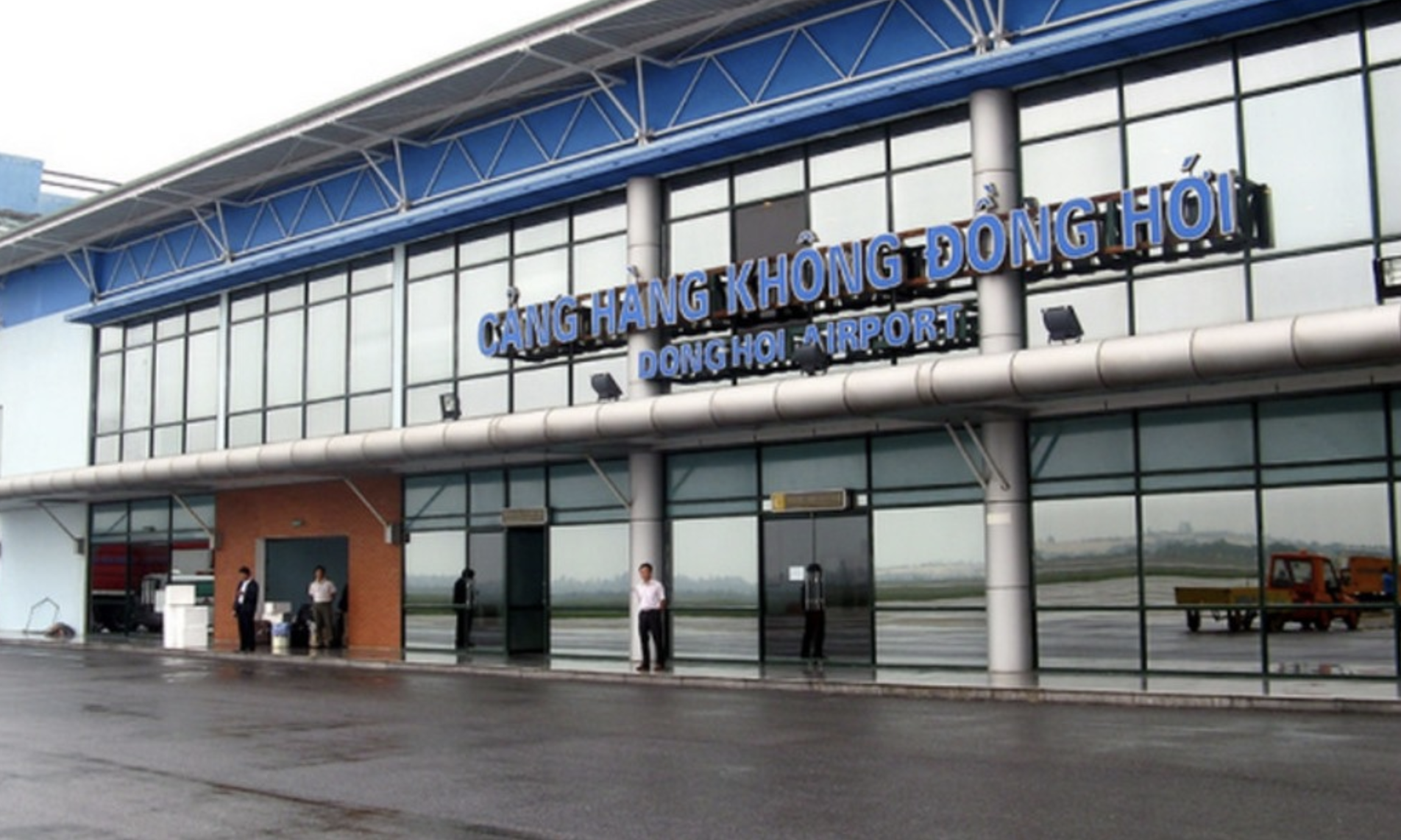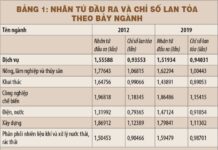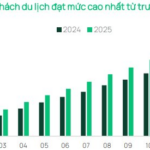According to the plan, the Control Tower will be relocated to the southeast of the passenger terminal, occupying an area of approximately 7,600 square meters.

The electrical substation, technical building, and water station will be located southeast of the passenger terminal. Aviation services, aircraft maintenance, and repair facilities will be situated northwest of the terminal, adjacent to the aircraft hangar. The assembly area for ground support equipment and emergency response vehicles will be positioned southeast, next to the T2 passenger terminal. The general aviation area is planned for the northwest side of the passenger terminal.
Other project components will remain unchanged from the Decision No. 1491 dated July 11, 2018, issued by the Ministry of Transport.
The Ministry of Transport has assigned the Vietnam Aviation Authority to collaborate with relevant agencies to manage and implement the planning in accordance with current regulations.
During the implementation process, the Vietnam Aviation Authority and related units will continue to review the planning of the structures to propose adjustments and supplements that align with operational requirements and investment development. They will also update the adjusted content during the formulation of the 2021-2030 planning period, with a vision towards 2050.
In the subsequent steps, the Vietnam Aviation Authority and relevant units will scrutinize and calculate technical factors to ensure rationality. They will make adjustments and handle relevant contents within their authority, reporting to the Ministry of Transport for matters beyond their jurisdiction (if any).















