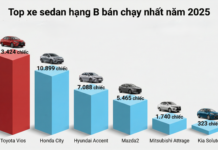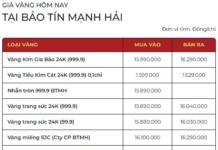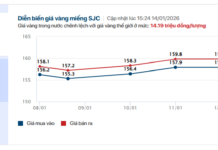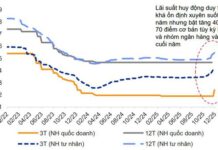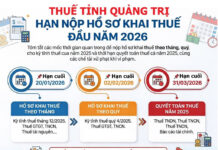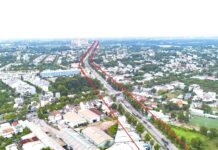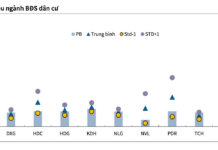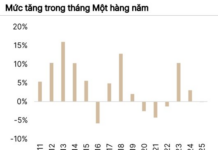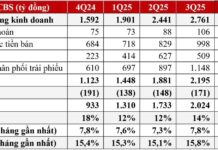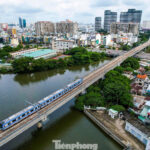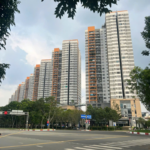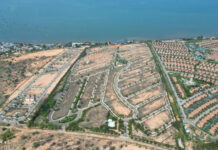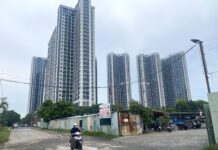Ho Chi Minh City People’s Committee has submitted a report proposing adjustments to the planning of several locations within the Thu Thiem New Urban Area to facilitate the development of a centralized administrative center project.
The Need for a Large-Scale Administrative Center
Following its merger, Ho Chi Minh City has transformed into a special urban area comprising 168 communal-level administrative units and a population of nearly 14 million. Currently, the city employs approximately 7,000 civil servants, and a 20% reduction in staff is anticipated over the next five years.
However, the state administrative agencies are currently scattered across various locations, falling short in terms of scale and functionality. This dispersion presents challenges in terms of coordination and collaboration among departments and also falls short in serving citizens and businesses promptly and conveniently.
Given the city’s new stature and developmental aspirations, the Ho Chi Minh City People’s Committee deems it imperative to select a site and invest in the construction of a modern, multi-functional centralized administrative center.
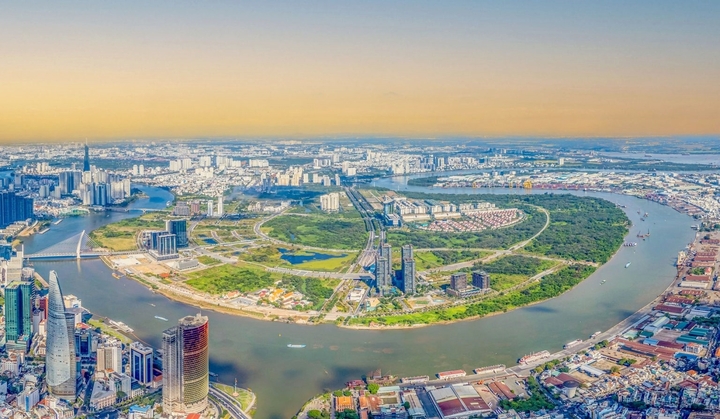
Ho Chi Minh City considers constructing an administrative center in Thu Thiem. (Photo: D.V)
Prior to the merger, the Ho Chi Minh City Department of Construction had proposed building an administrative center at 86 Le Thanh Ton, spanning an area of 1.8 hectares, to accommodate approximately 1,692 civil servants. However, this proposal fell short in terms of area and connectivity to vital transportation arteries such as belt roads, highways, and railways, as well as regional connectivity.
To ensure sufficient space for the construction of administrative blocks, public areas, greenery, squares, parking lots, and other amenities befitting a special urban area and serving the long-term needs of the city, the Department of Construction has suggested a minimum land area of 10 hectares for the centralized administrative center project in the new phase.
Upon thorough research and scrutiny, a site spanning over 33 hectares in the central lake area of Thu Thiem in the Thu Thiem New Urban Area, in An Khanh Ward, as proposed by Sun Group, has been identified as a potential location.
As per the approved master plan, this site encompasses over 3 hectares of cultural land (intended for the construction of a Children’s Palace) and approximately 30 hectares of green space and water bodies.
This location boasts convenient connectivity to belt roads, highways, and transportation hubs such as metro stations, the national railway system, and Tan Son Nhat and Long Thanh airports. It also borders the existing central business district.
The area is currently vacant, and the necessary urban transportation infrastructure has already been constructed, ensuring ample space for the proposed administrative center.
According to the report, Sun Group has put forth two proposals. The first proposal suggests utilizing a maximum of 16 hectares, bordered on the east and northeast by green spaces and water bodies, on the west by To Huu Street, and on the south by Mai Chi Tho Street. The built-up area would range between 40-60%, with structures reaching approximately 35 stories and a total floor area of at least 160,000 square meters.
The second proposal entails utilizing the entire 33-hectare site, with land usage determined after the architectural scheme is selected.
The Ho Chi Minh City Department of Construction deems the first proposal more suitable as it ensures the necessary area while retaining a portion of the park and water bodies, and it does not interfere with the Children’s Palace project, which is in the pipeline.
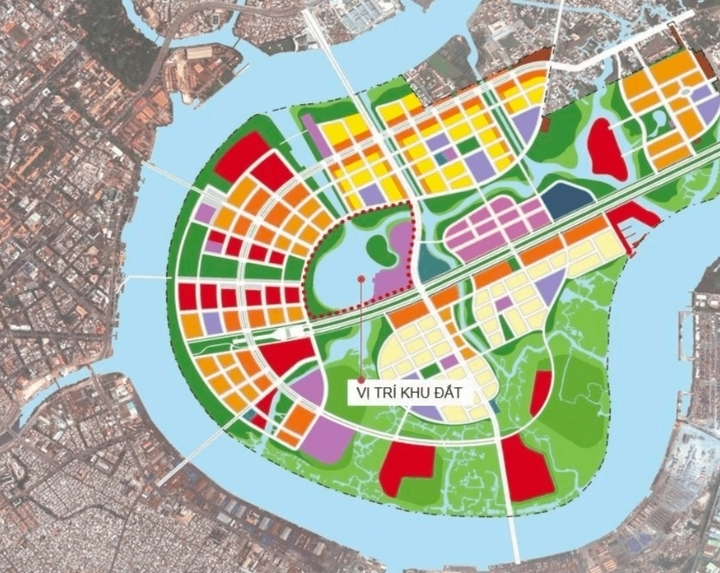
Proposed location for the centralized administrative center in Thu Thiem New Urban Area. (Photo: Ho Chi Minh City Department of Construction)
Three Compositional Schemes
Based on the proposed land area of approximately 16 hectares, the Ho Chi Minh City Department of Construction has put forth three compositional schemes for the architectural layout:
Scheme 1: A composition of high-rise buildings, including two blocks of ≥30 stories, symbolizing the city’s ambition to soar, break through, and propel itself forward in the new era.
Scheme 2: A dispersed composition of five blocks of ≤20 stories each, depicting a cohesive image of interconnected agencies. This scheme forms distinct functional areas, catering to the objective of allocating spaces for various administrative and managerial activities.
Scheme 3: An arrangement that follows the curve of the approaching road, creating a sprawling architectural cluster of approximately 15 stories, featuring an extended facade that provides a striking visual effect when viewed from the street.
The Department of Construction acknowledges that each scheme has its advantages and drawbacks. Therefore, careful consideration is required during the detailed planning, conceptual design, and architectural scheme selection processes.
Should the proposal be approved by the competent authority, the city will proceed to review and make local adjustments to the master plan for the central lake area of Thu Thiem, followed by adjustments to the 1/2000 scale detailed planning for the area.
Additionally, relevant departments will expeditiously research and provide input on land matters, investment procedures, project appraisal, construction permits, and legal issues, striving to shorten the implementation timeline. The goal is to commence construction in the first quarter of 2026.
A Model to Help Ho Chi Minh City Businesses Save Billions
With the successful implementation of smart manufacturing, a factory has achieved significant cost savings, amounting to millions of dollars. This remarkable feat has caught the attention of Ho Chi Minh City authorities, who are now planning to replicate this success across various economic sectors.
The Final Compound Lot at Mizuki Park: An Exclusive Offering
Trellia Cove is the upcoming final compound division at Mizuki Park, emerging as the focal point of the Southern market. This coveted address boasts a unique combination of attributes: a secluded location, comprehensive amenities, and the inheritance of an existing ecosystem within a 26-ha integrated urban area.
A Heavily Polluted Canal in Ho Chi Minh City: The $360-Million Project to Bring it Back to Life
The decrepit houses and pitch-black water of Rach Van Thanh in Thanh My Tay Ward, Ho Chi Minh City, paint a dismal picture. However, there is hope on the horizon as plans are afoot to invest over VND 8,555 billion in the rehabilitation of this canal, offering a glimmer of renewal and transformation for the better.
The Rising Tide of Resale Condo Prices
The surge in secondary apartment prices can be attributed to a fundamental imbalance in the market dynamics of supply and demand.


