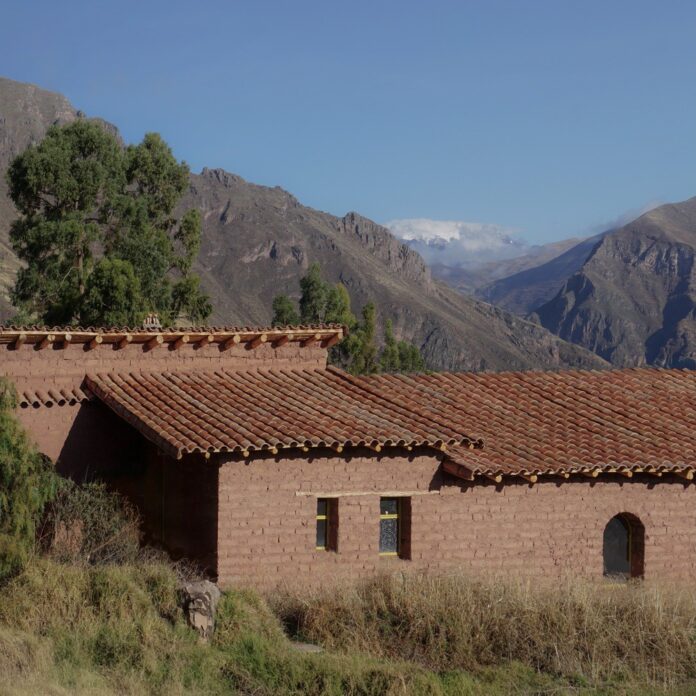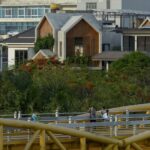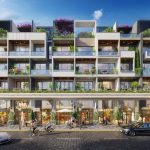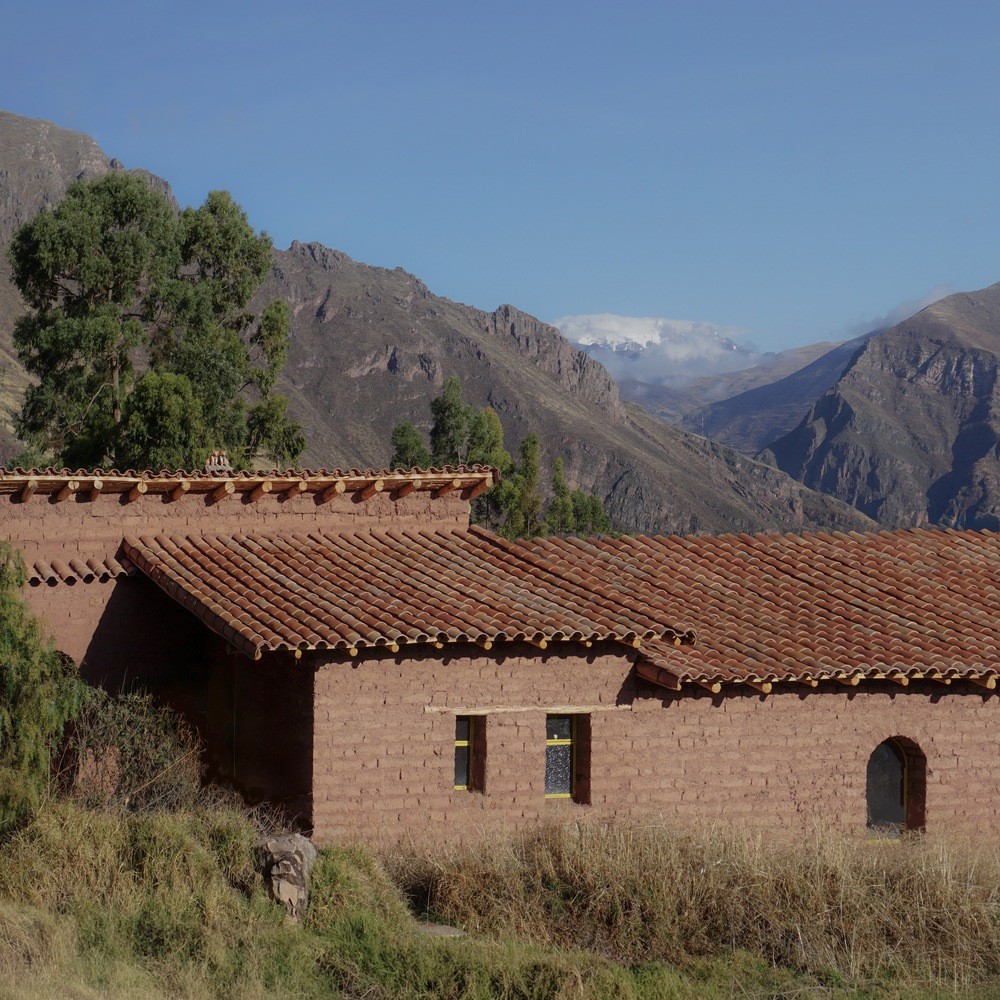
The 40cm-thick adobe brick load-bearing walls on a stone foundation not only provide warmth in winter and coolness in summer but also showcase indigenous construction techniques that have endured for generations.
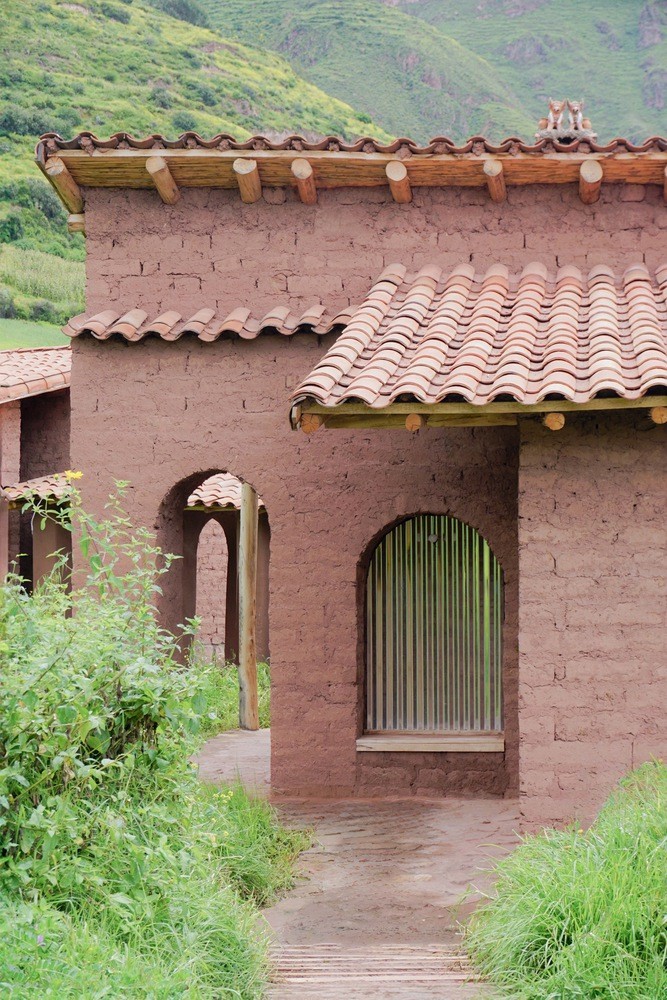
The building’s eastern-facing facade stretches along the sloping land and is divided into two sections: the upper level accommodates the entrance, storage, and dry toilet; the main level houses the kitchen, dining, and communal living areas, along with a private inner courtyard.
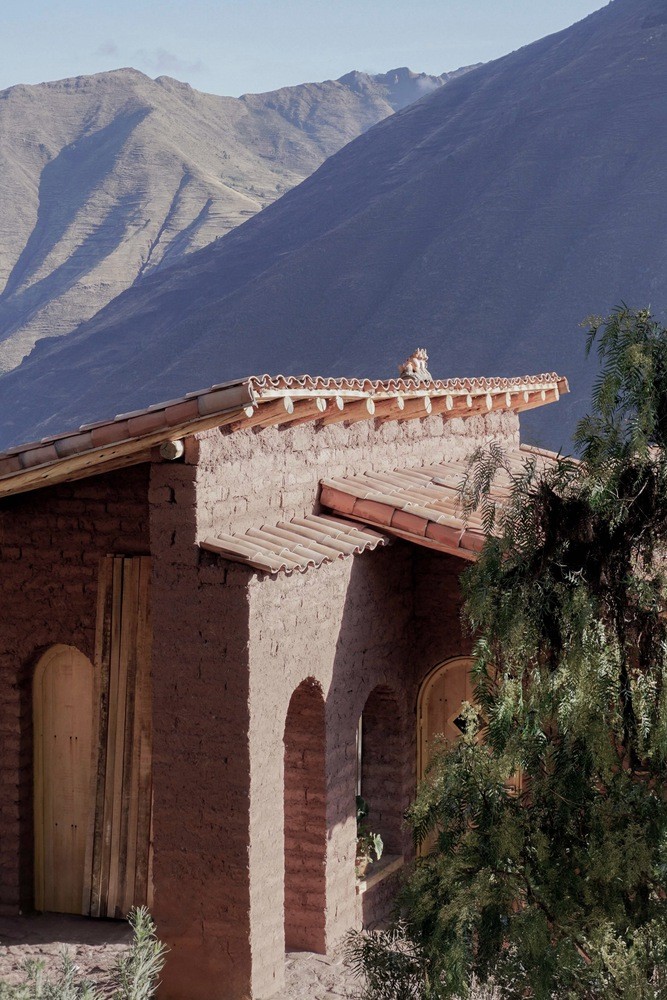
On the main level, the west-facing adobe wall is extended to maximize solar energy absorption. Tall doors and large windows provide abundant natural light while breaking the typical enclosure of adobe walls, creating a continuous visual connection from one end of the house to the other.
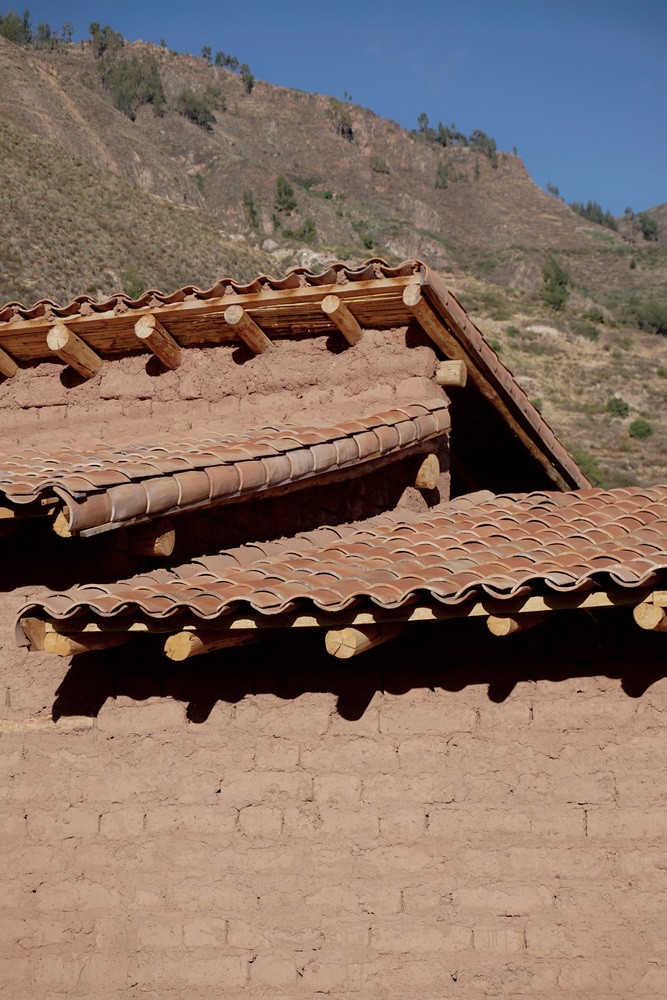
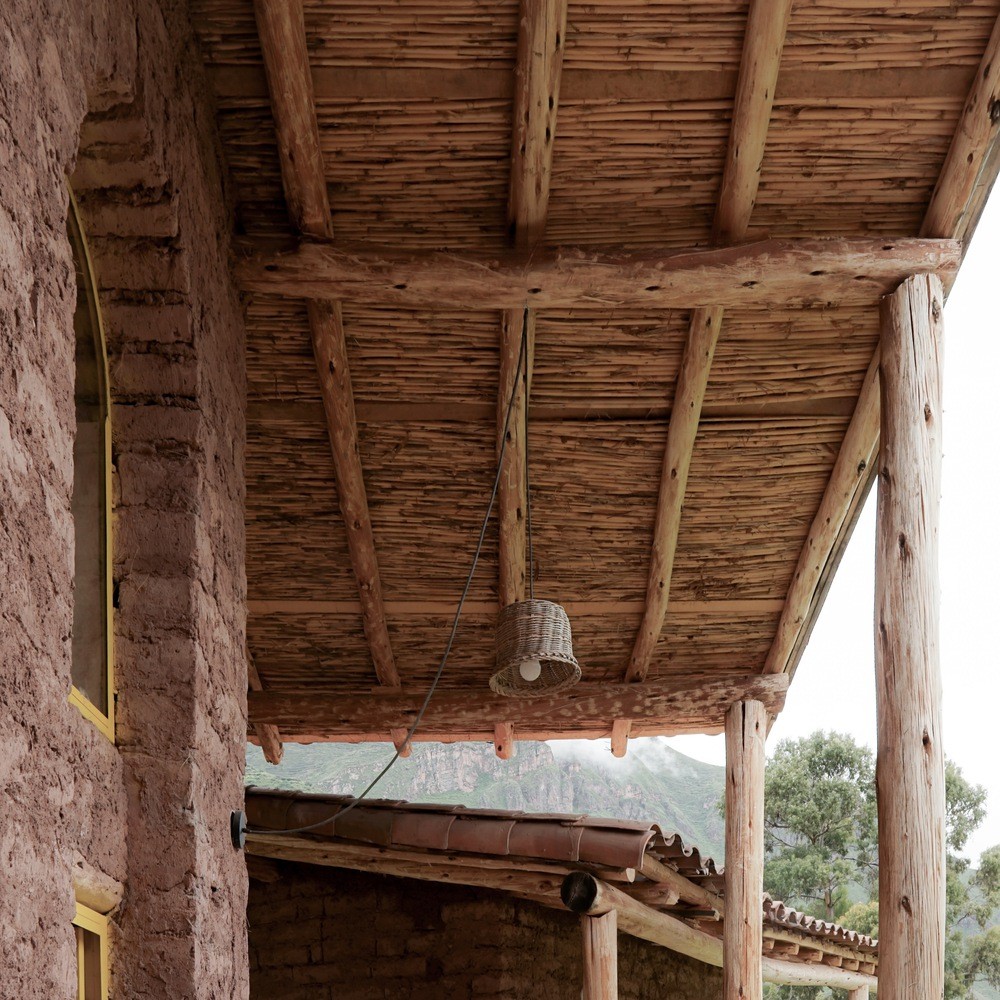
Inspired by traditional Andean roofs, a double roof system is arranged over the two main blocks. The beams are placed parallel to the path leading to the Vilcanota River, resting on an 80cm-thick adobe wall that both divides the space and supports two of the three main beams.
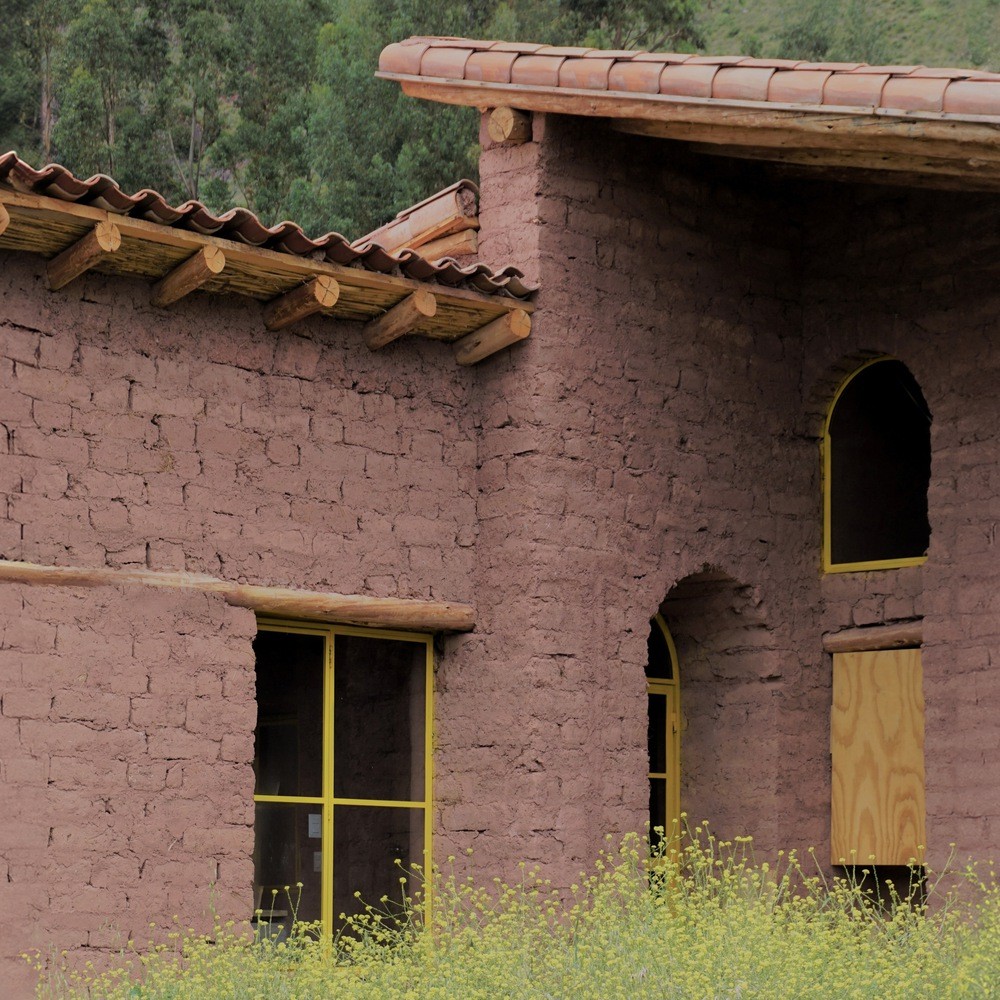
Adobe bricks, stone, wood, reeds, and tiles are traditional materials that are extensively used throughout the project.
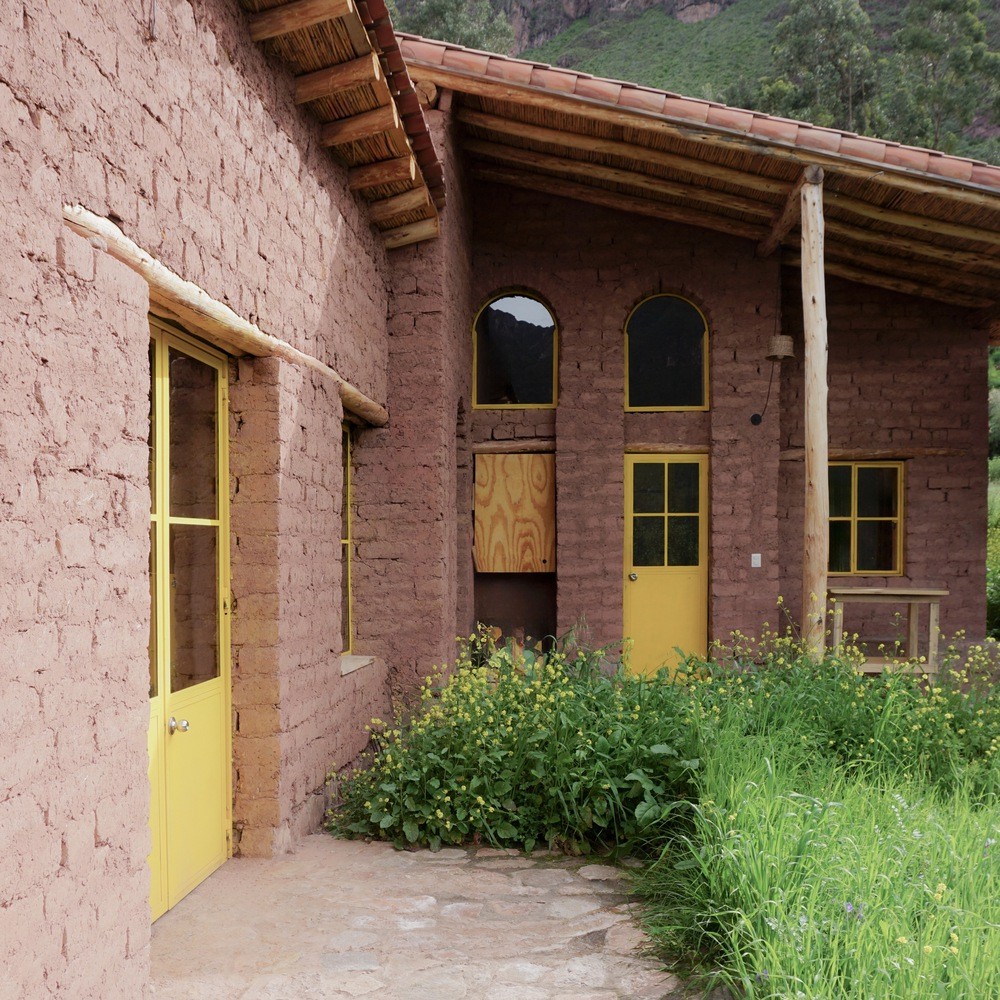
The entire structure forms an L-shape, embracing the central plaza where communal activities are held for the resident community.
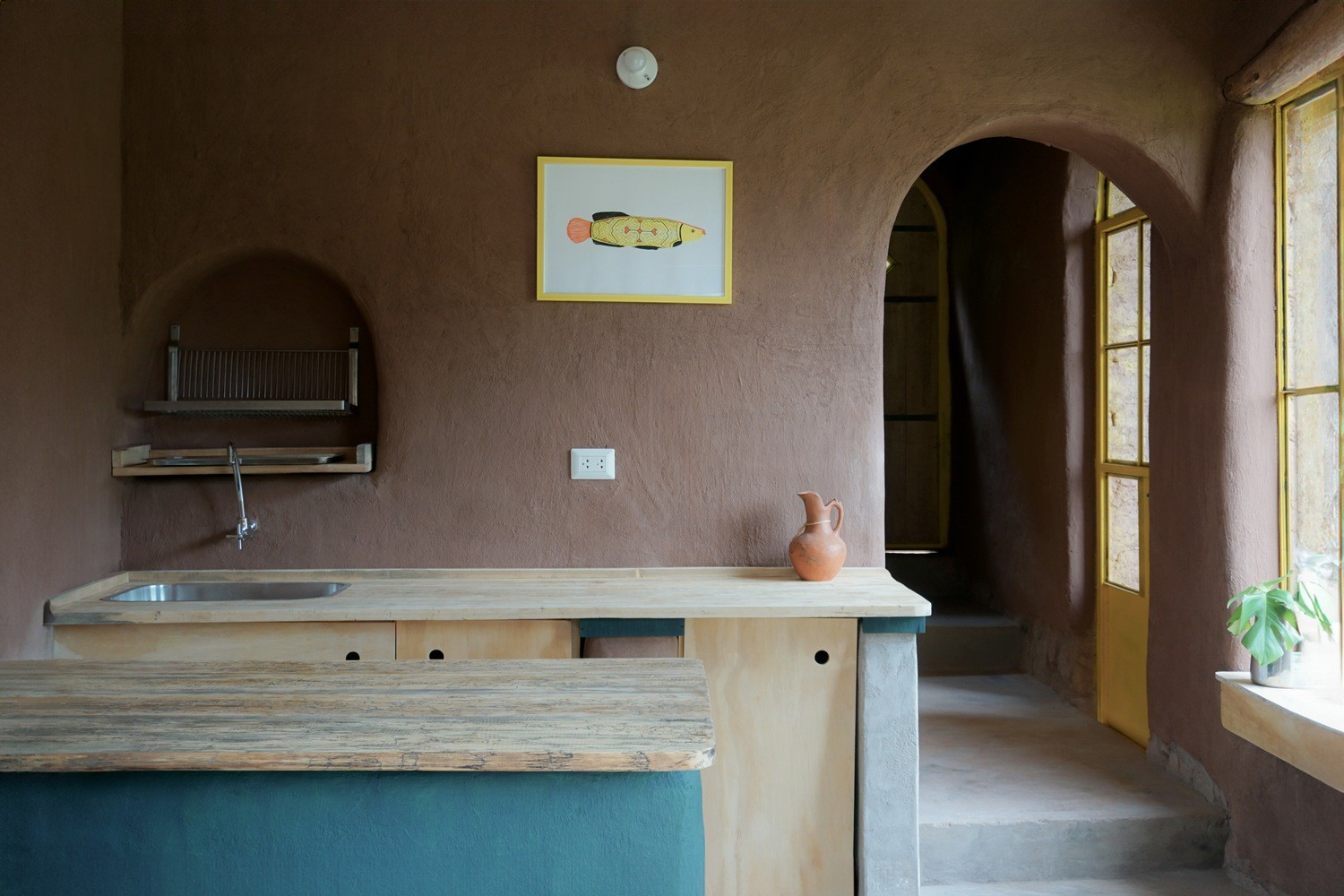
The project not only upholds the core principles of tradition but also seamlessly adapts to modern living conditions.
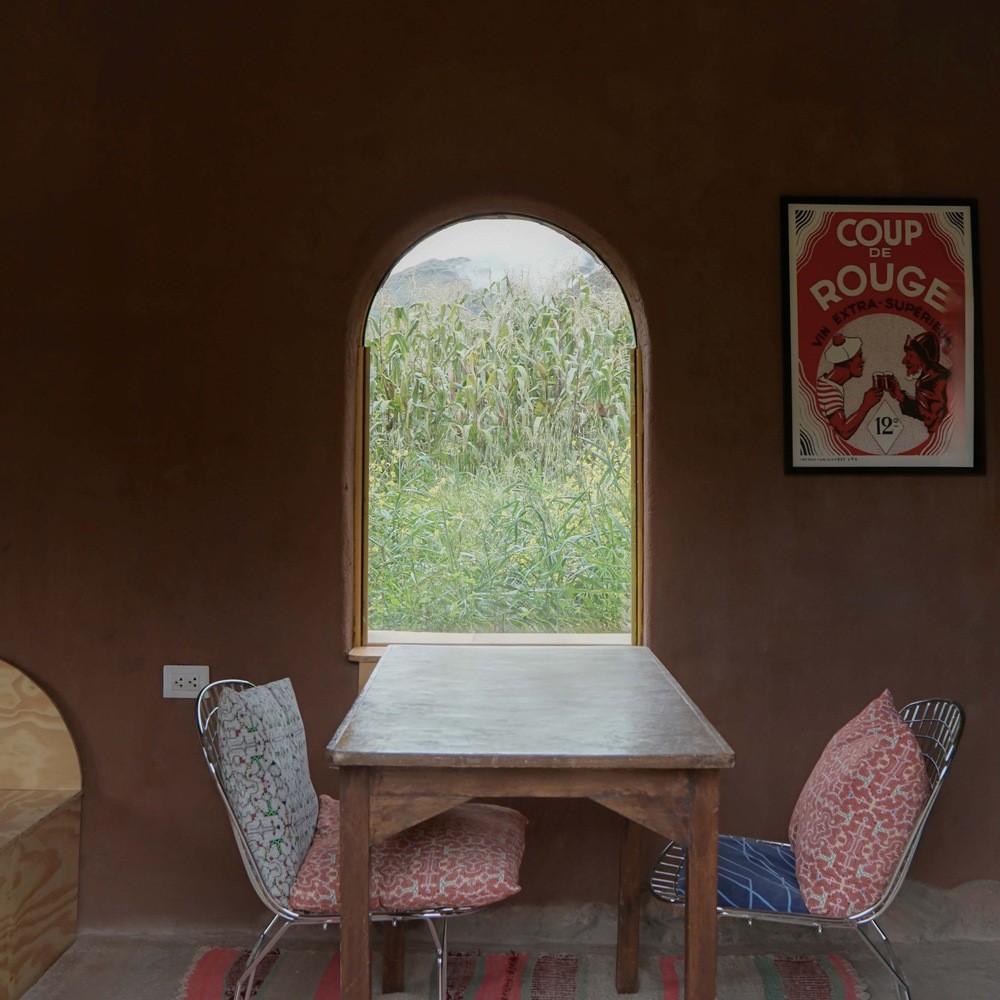
The windows serve as sources of natural light and living “picture frames,” offering breathtaking views of the majestic mountains in the land once ruled by the Inca Empire.
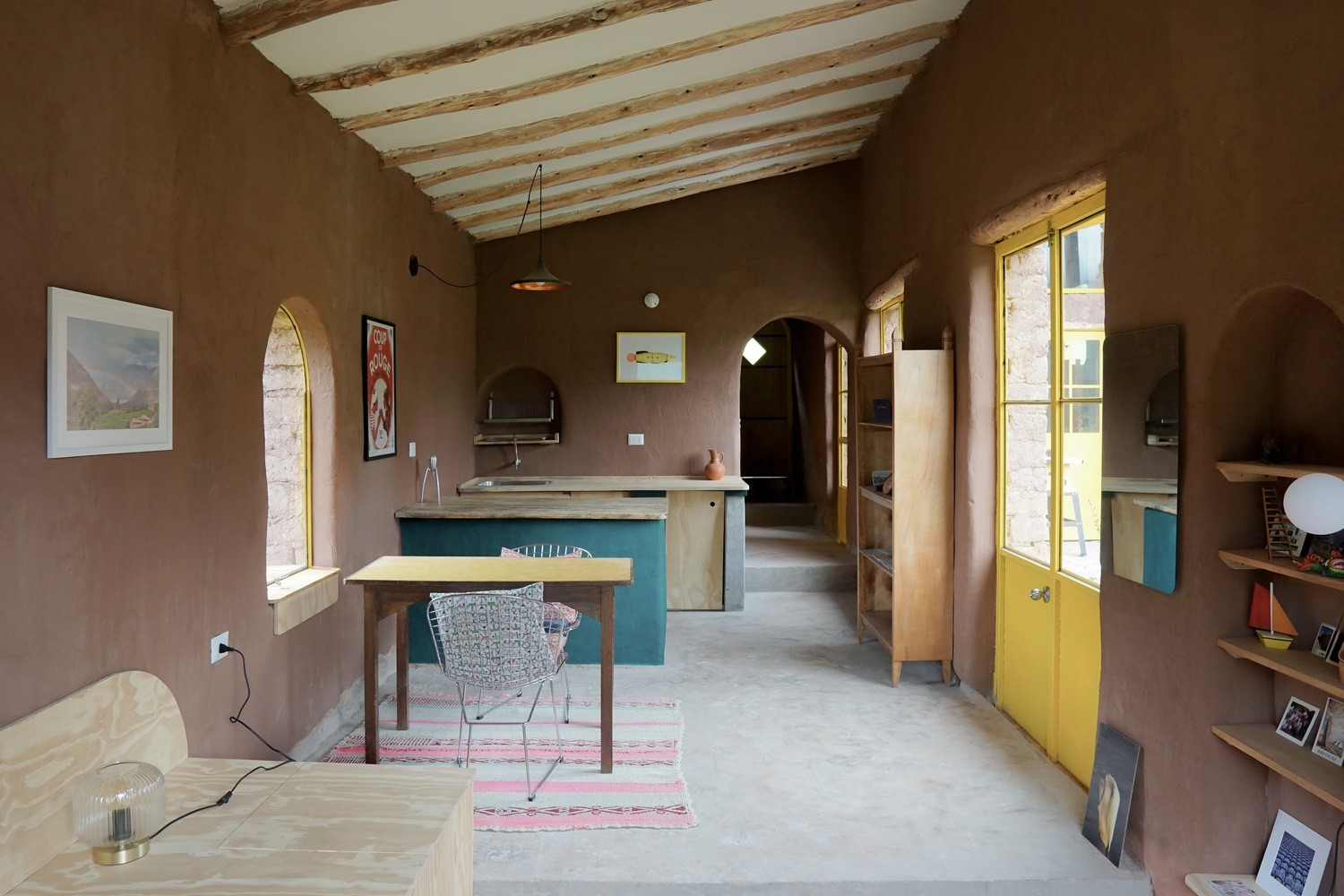
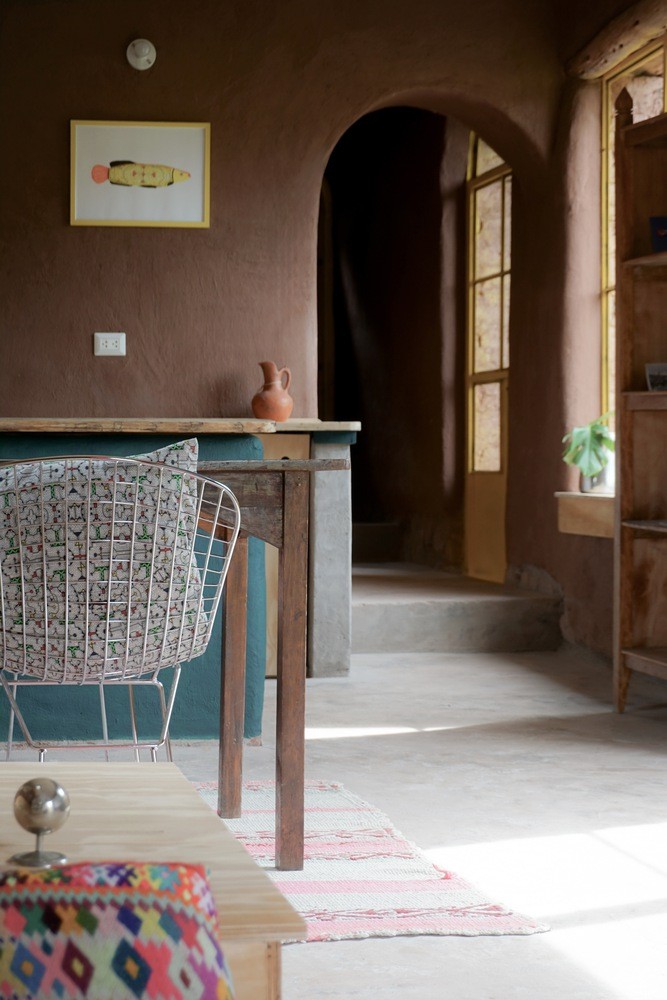
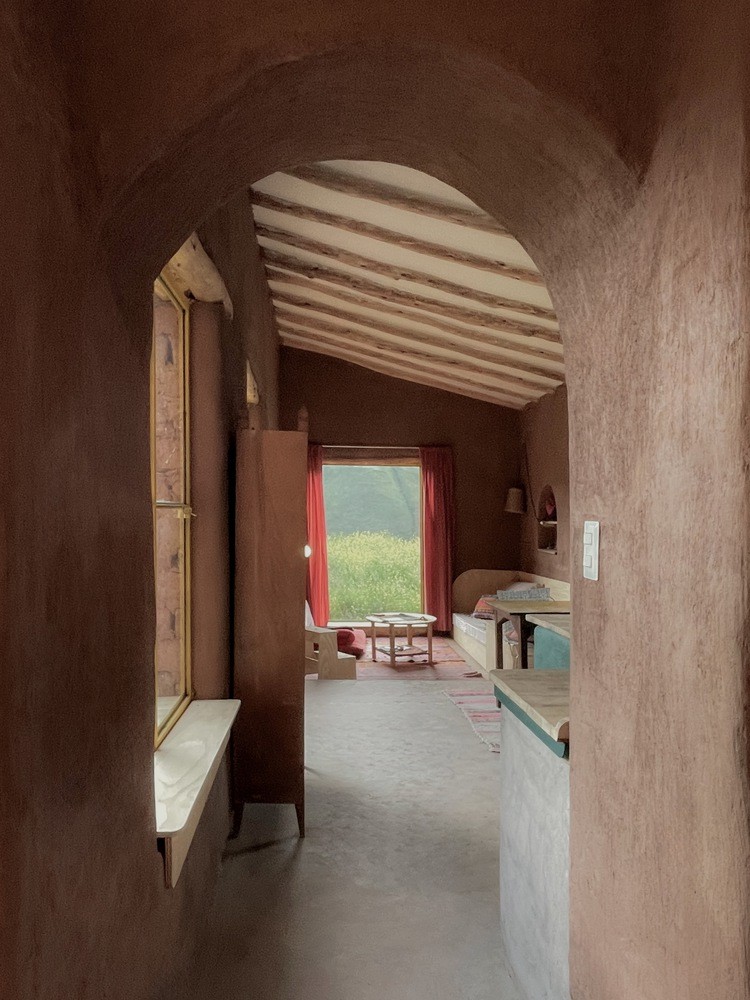
Simplicity, minimalism, and functionality are emphasized in this living space.
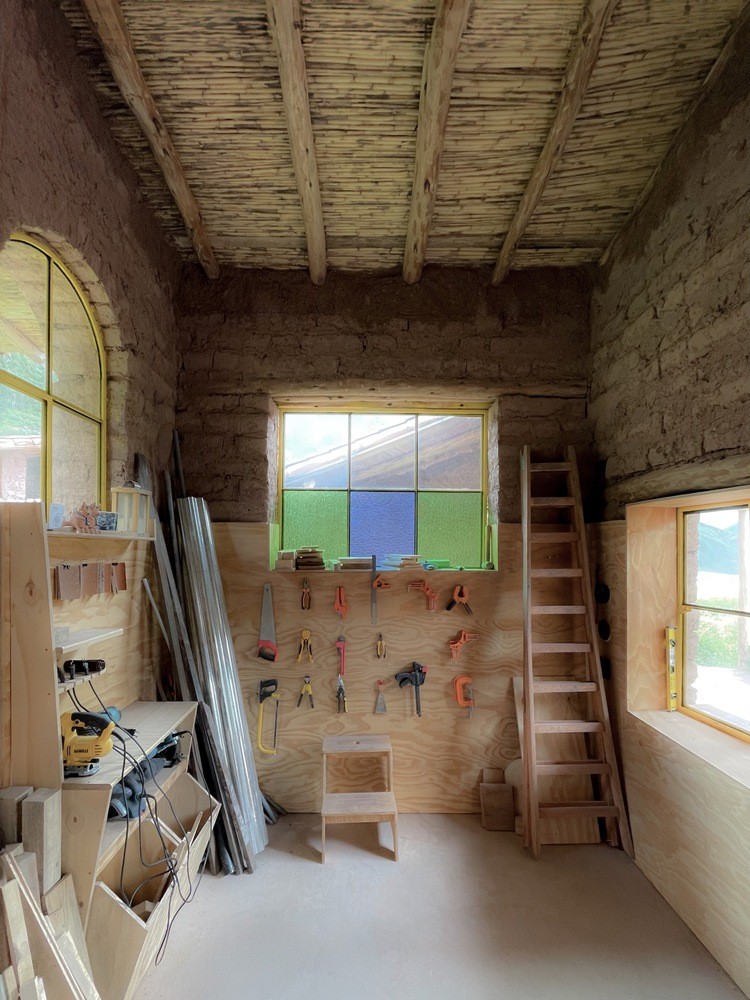
The creative workshop is designed with a high ceiling. This is where the homeowner crafts all the furniture for the house.
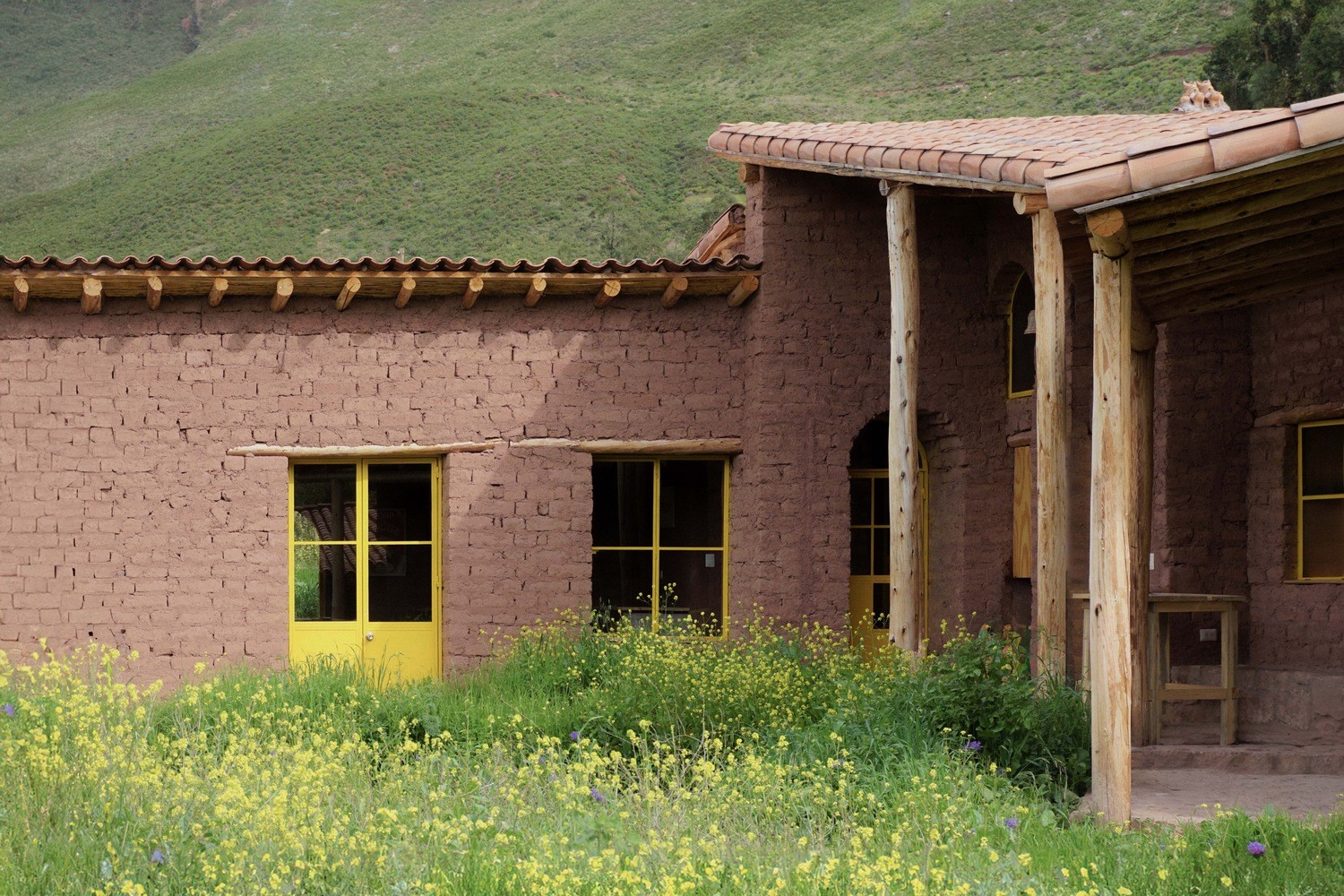
The yellow-painted doors and iron frames harmonize with the color of the flowers and cornfields outside.
The Dream Home for Young Families: A Breathtaking Villa Design
The villa epitomizes the concept of a new beginning, fostering and nurturing family love between a young couple and their two children.
Vlasta – Sầm Sơn: A Potential Tourism and Resort Real Estate Project for 2024
On March 15th, 2024, Vlasta – Sam Son was announced as the leading brand, product, and real estate service in the 2023-2024 Voting and Ranking Program.



















![[IR AWARDS] June 2025 Disclosure Calendar: Mark Your Dates](https://xe.today/wp-content/uploads/2025/06/HinhT6_01-218x150.png)






