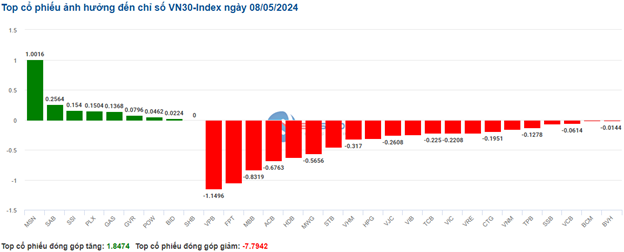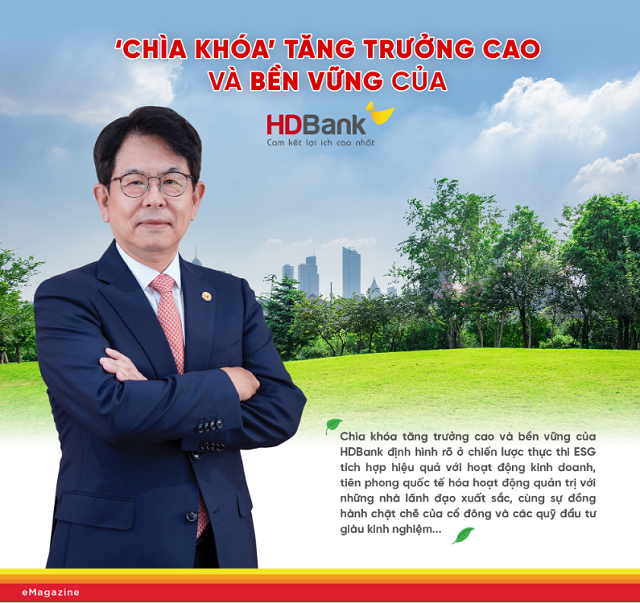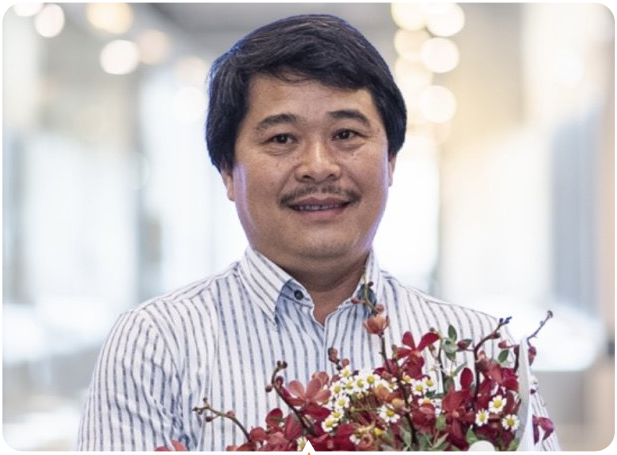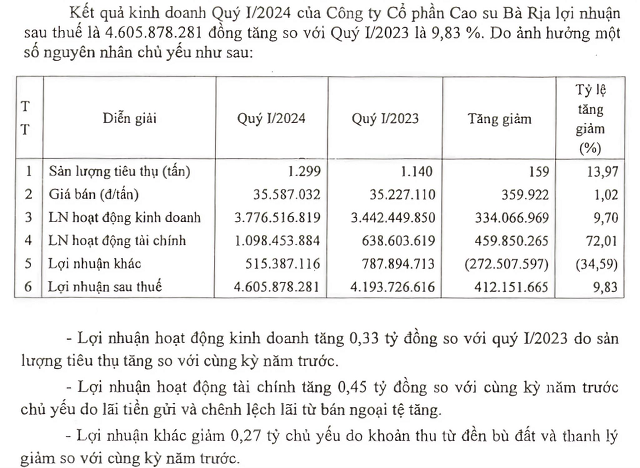Architectural Imprint in a City of 10 Million
Stretching along the long-standing An Duong Vuong street connecting District 6 to Binh Tan District (HCMC), 90 the Sholi commercial townhouses vividly recreate the trading culture of “friends in business, partners in sales” of the Western Saigon metropolis. Here, the contiguous rows of townhouses follow a contemporary architectural style, emphasizing aesthetics and harmonizing with the general development trend without being left behind in the flow of time.
In the role of the service provider for Development Consulting at the Sholi, Mr. Pham Lam – representative of DKRA Consulting (the brand for Research & Development Consulting services of DKRA Group) revealed that the Sholi’s architecture always prioritizes the connectivity of multi-storey and multi-dimensional spaces, connecting people with people and people with nature. All are uniformly planned in each six-story commercial townhouse with a usable area of up to 433m2.
“Another characteristic of the Sholi is its “personalization”, helping to define personal imprints. At the same time, the combination of 21 different house models creates a vibrant architectural rhythm for the entire street but does not disrupt the overall compatibility”, said Mr. Pham Lam.
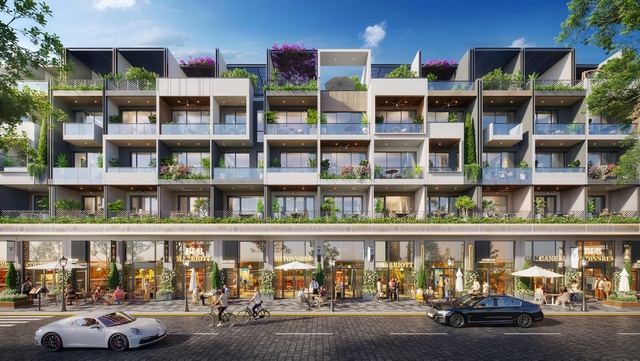
the Sholi stands out with modern, diverse, and multi-experiential business streets
To create additional highlights for the complex, DKRA Consulting collaborated with the architectural design unit Vertical Studio to develop a commercial symbol that optimizes three aspects: harmonizing the overall architecture; synchronizing green spaces; and planning open spaces.
Now, coming to the Sholi, the customer experience is not only limited to the commercial area of the stores, but also expands to the contiguous streets lined with trees, providing easy access to and interaction with various services.
The “Convergence” of Living Space and Experiences
The major challenge for the construction team is to both optimize the business area and offer privacy for the residential area. To solve this problem, the Sholi creates interconnected open spaces between the inside and outside, ensuring a “perfect fit” for all living needs.
Accordingly, contrasting with the vitality of the commercial area below, a spacious area with a combined living room, dining room, and kitchen is seamlessly arranged on the second floor of the house. Here, a sliding glass door system is used to connect the front balcony with the functional rooms, helping to create a harmonious and airy flow of natural light and wind.
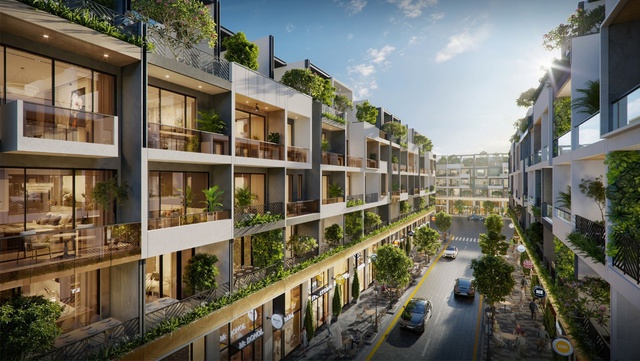
Each space at the Sholi is “tailor-made”, meeting the private experience needs of the residents
The third and fourth floors are private spaces for family members. The large bedrooms are arranged separately but still connected through the void. The spacious terrace will be a wonderful place for the family to enjoy afternoon tea, read books, … and relieve the stresses of life.
the Sholi residents can also easily find green spaces subtly interwoven into their own “homes”. It is the 8-12m2 balcony space protruding from the floors that maximize the view, while the setback creates conditions for bringing light and fresh air into the house. All give homeowners the privilege of “touching” nature to the fullest.
Besides, each the Sholi townhouse is equipped with a private elevator, which optimally solves the “problem” of moving between floors and flexibly exploits the entire area for business. With this solution, the Sholi not only provides superior experiences for users, but also helps to elevate the owner’s status.
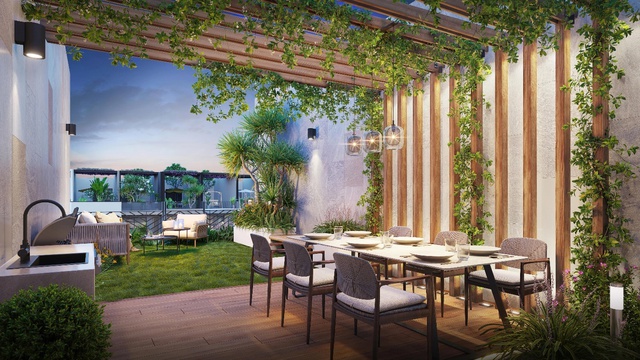
Lush greenery envelops the Sholi, regulating temperature and “softening” the overall structure
This intelligent planning idea is realized under the hands of an experienced construction team in the real estate field. In addition to the Development Consulting unit DKRA Consulting and the architectural design unit Vertical Studio, the Sholi also has the participation of the general contractor H2 Design & Build, the construction supervision unit TTAD, the interior design and construction unit AZ Group, the guarantor bank Vietinbank, and the management – operation unit DKRA Living, providing the management technology solution Houze.
According to experts, the Sholi is not only an ideal destination that harmonizes living and business needs, but also a sustainable profitable asset. Because, in addition to the standard legal procedures and limited portfolio, the Sholi also benefits from a huge existing customer base of up to millions of people. This will be a prerequisite for service stores to always “light up”, contributing to the bustling “night-time economy” in the Western region.
Currently, the Sholi is being exclusively distributed to the market by DKRA Vega – the exclusive distributor, introducing products belonging to zone B with prices starting from VND 15.9 billion/unit. Customers enjoy a preferential payment policy spread over 24 months, with an initial payment of only 10%. As soon as 30% of the product value is paid, the house will be ready for immediate occupancy. The project has a red book and a separate building permit for each unit, and is expected to be handed over in September 2024.













