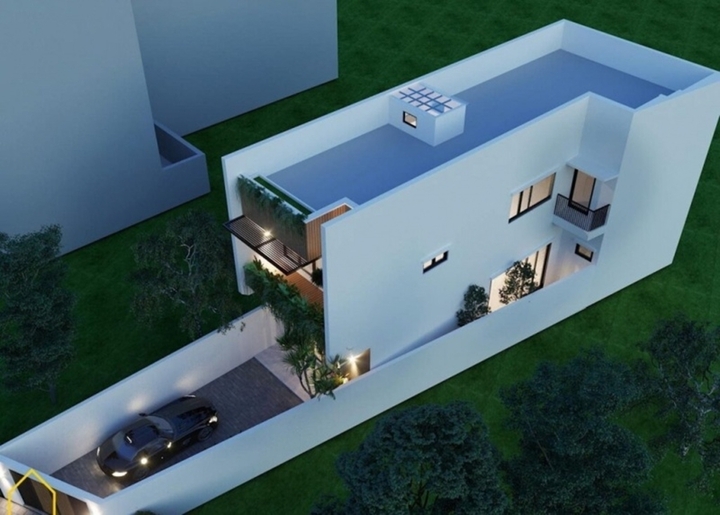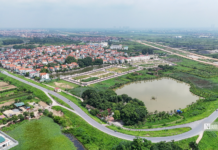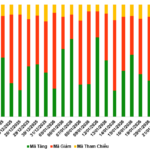Not all plots of land are perfectly square, especially in densely populated urban areas. This often leaves homeowners concerned about how to build a house that is both aesthetically pleasing and space-efficient.
Challenges of Building on Irregularly Shaped Land
As urban spaces become increasingly crowded, many families are forced to settle for irregularly shaped plots, such as trapezoidal or tapering land. Building on such plots presents unique challenges, including difficulty in functional layout, uneven room proportions, and overall design imbalance. Without careful planning, the house may appear asymmetrical. Additionally, designing for irregular land requires more time and creativity.
Effective Design Solutions for Irregular Plots
To successfully build on an irregularly shaped plot, homeowners can consider the following strategies:
Establish a Square or Rectangular Core Space

(Image: Vinavic)
When designing on an irregular plot, prioritize a square or rectangular main living area. Utilize the remaining irregular sections for secondary spaces like gardens, play areas, or decorative features. This approach transforms the plot’s limitations into unique design highlights.
Incorporate Skylights for Natural Light
Architects recommend skylights for plots with multiple angles or corners, as they efficiently introduce natural light. Skylights reduce reliance on artificial lighting, saving energy and enhancing interior ambiance.
Convert Dead Spaces into Functional Areas
Transforming awkward corners into useful spaces is a smart design choice for irregular plots. These areas can serve as gardens, storage, or recreational spaces, maximizing usability while adding flexibility to the home layout.
Utilize Dynamic Shapes and Angles
Incorporate curves, diagonals, or triangular elements to fill gaps and create a cohesive design. This approach ensures the house is both compact and visually distinctive.
Opt for Open-Plan Design
For narrow or irregular plots, open-plan layouts make the space feel larger and airier. Connecting functional areas with glass partitions or sliding doors optimizes flow and enhances spatial perception.















