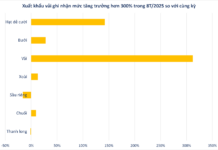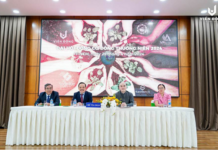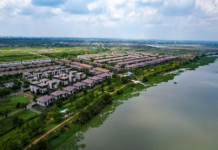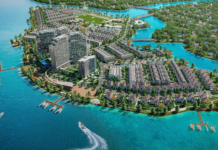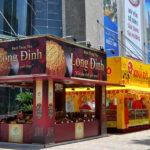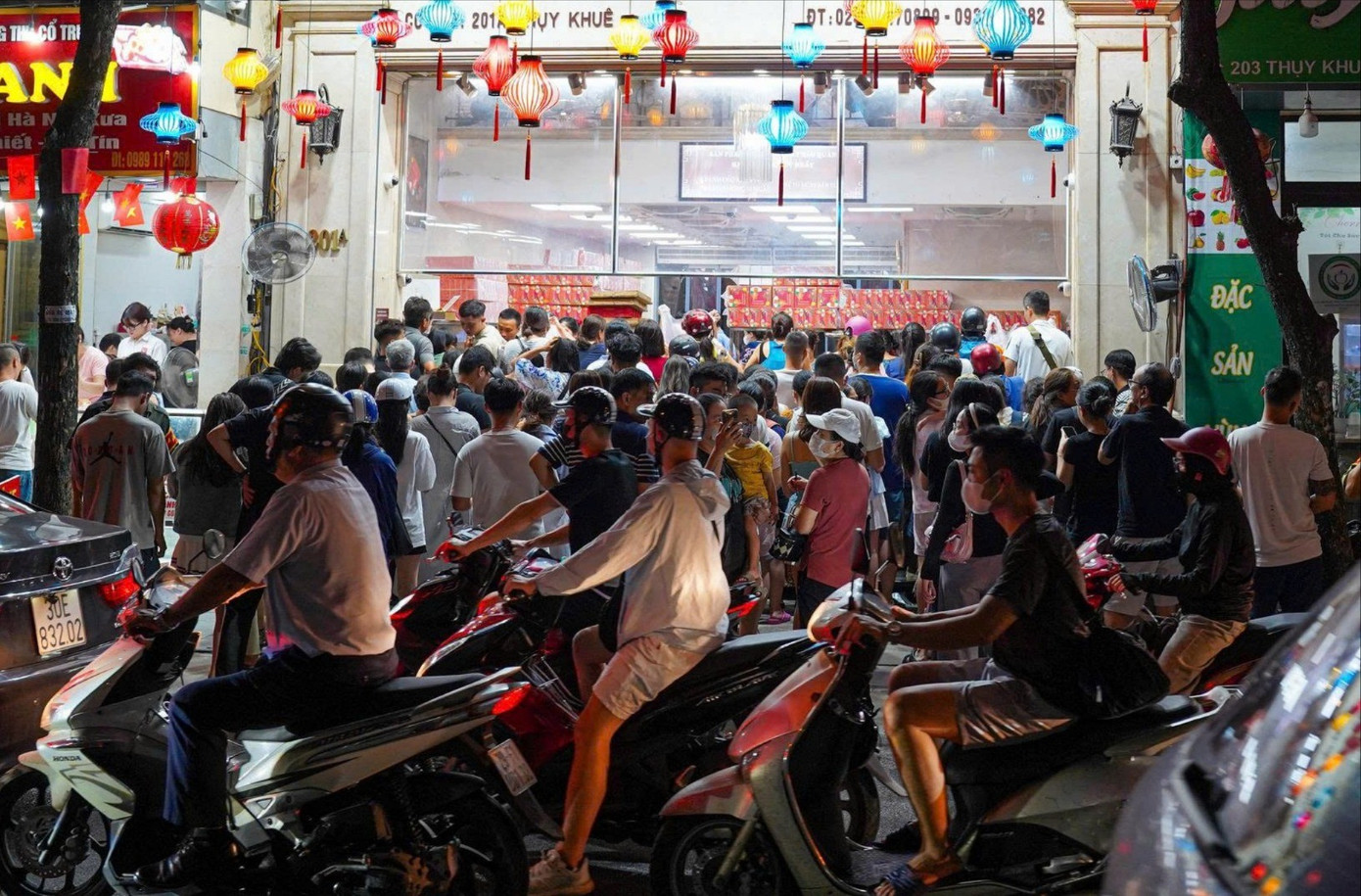
As observed by Tien Phong’s reporter on October 2nd, under the glow of the shop’s lights, hundreds of people patiently lined up, eagerly awaiting their turn to purchase mooncakes.
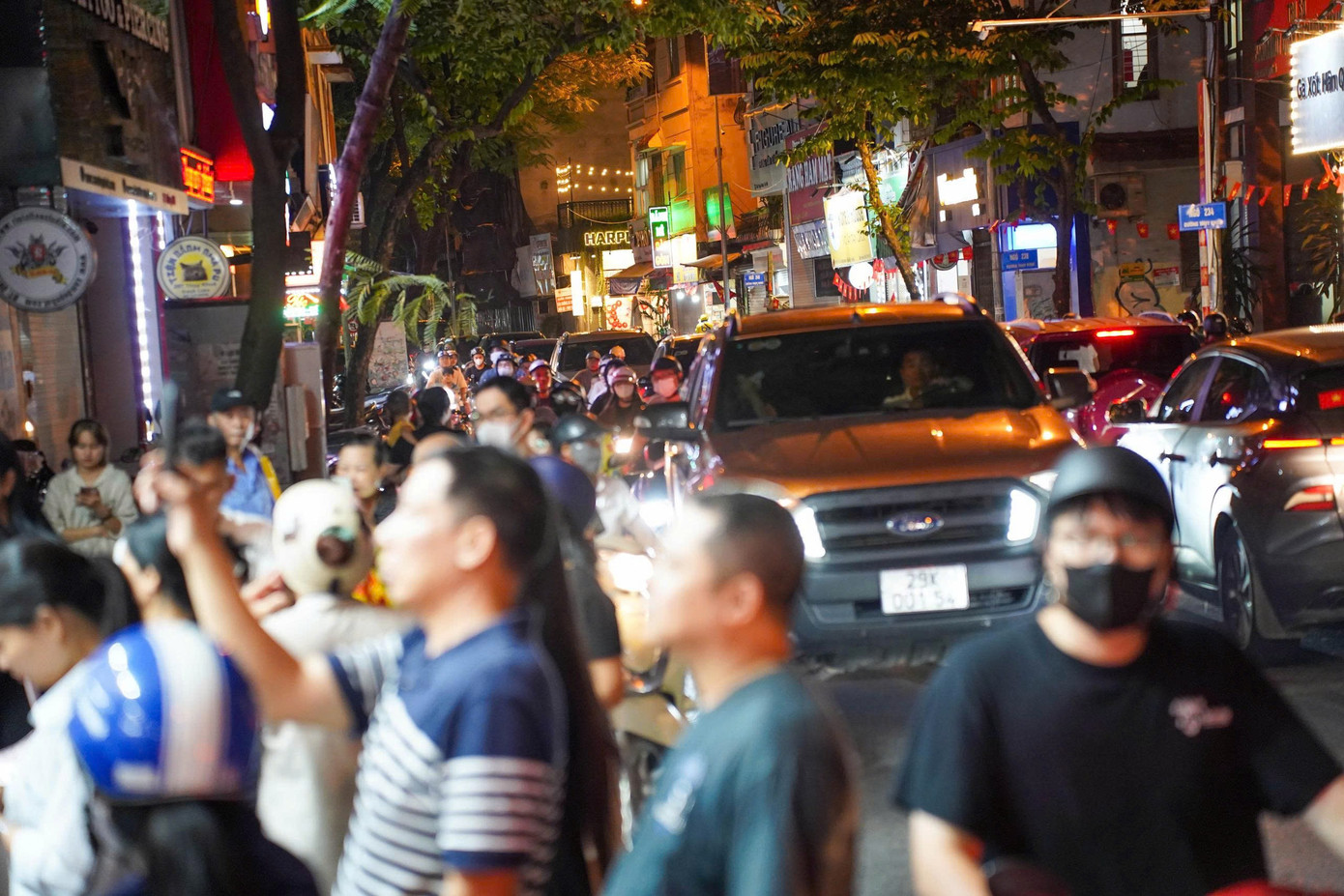
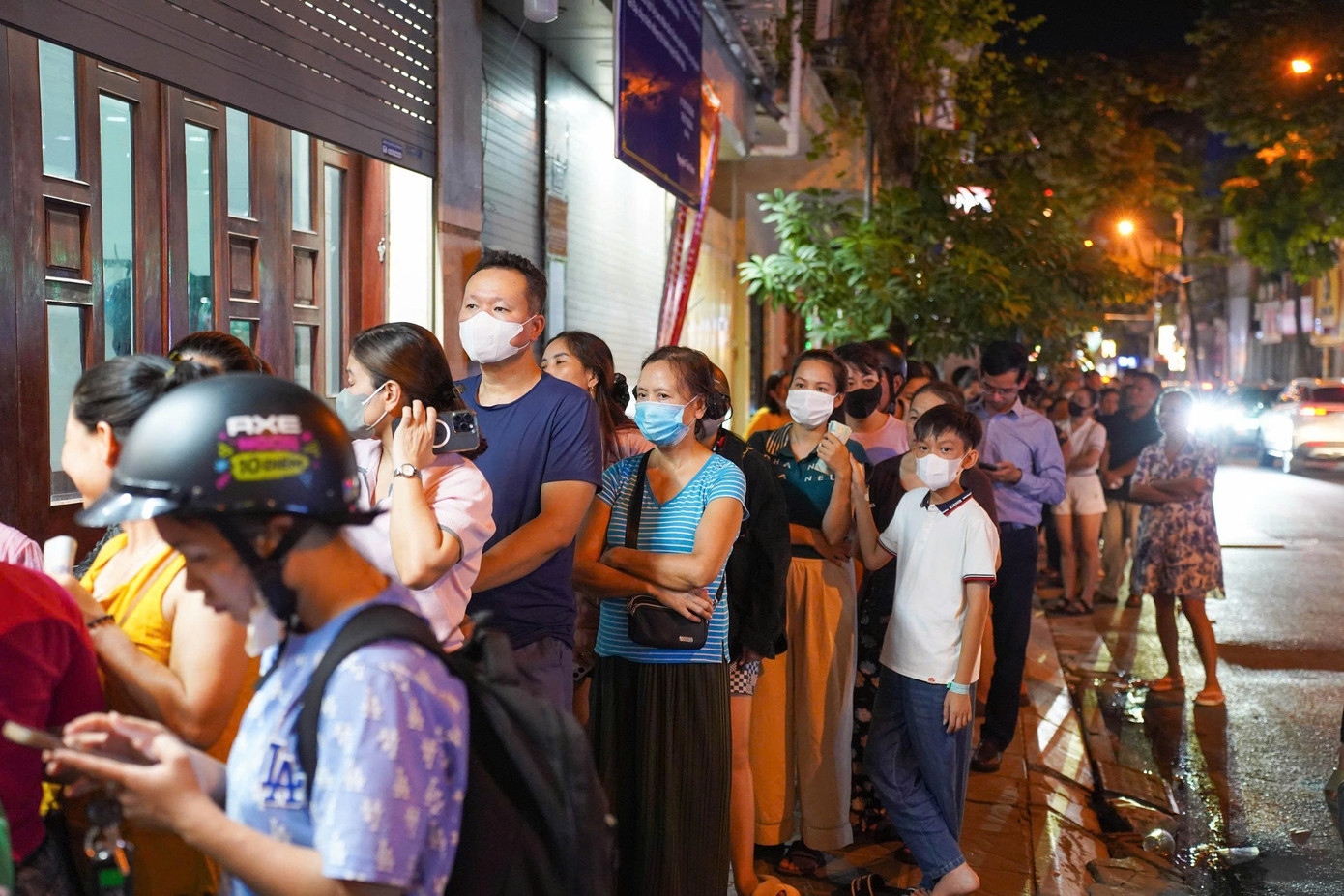
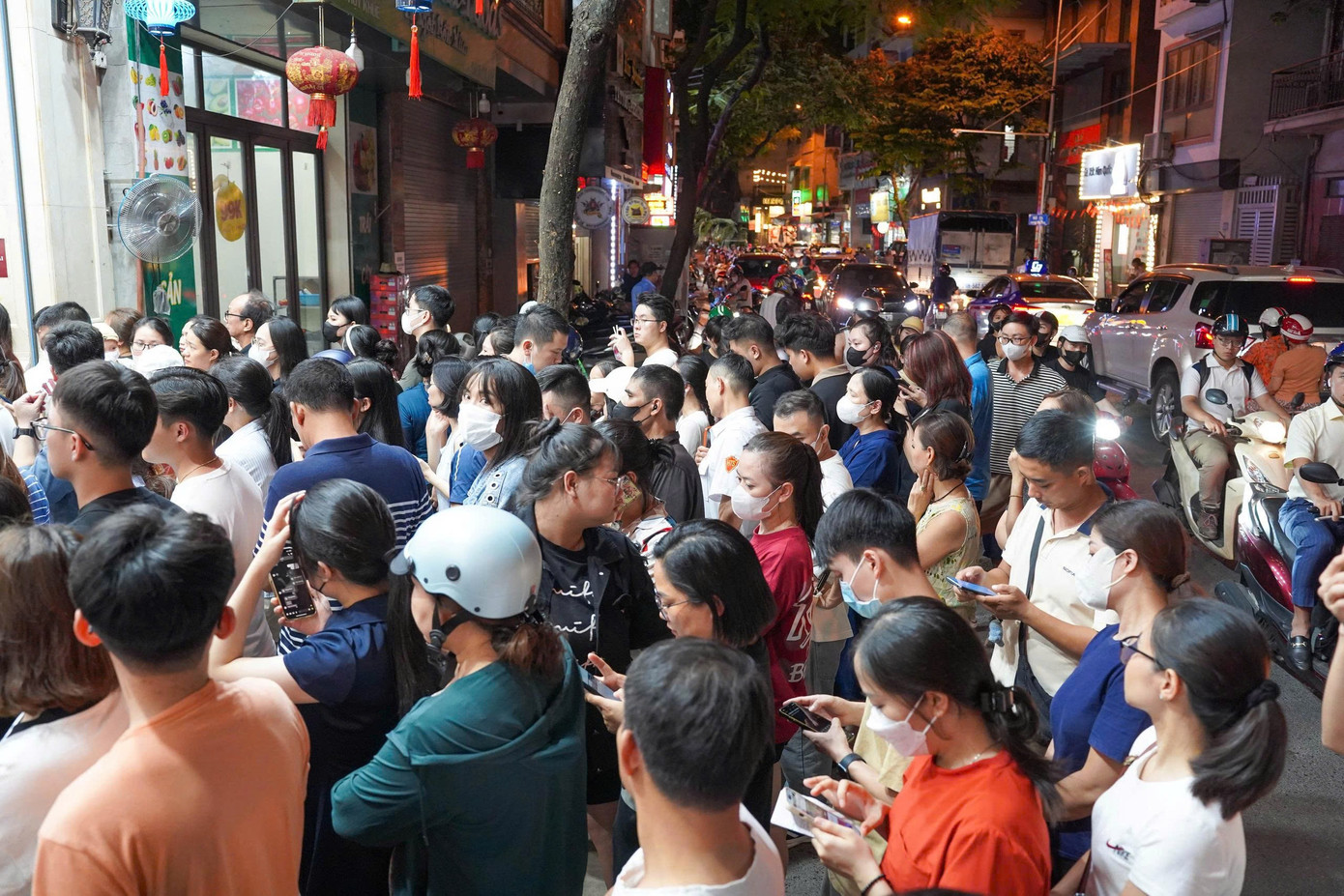
The line of people stretched for hundreds of meters, causing the street to become densely crowded.
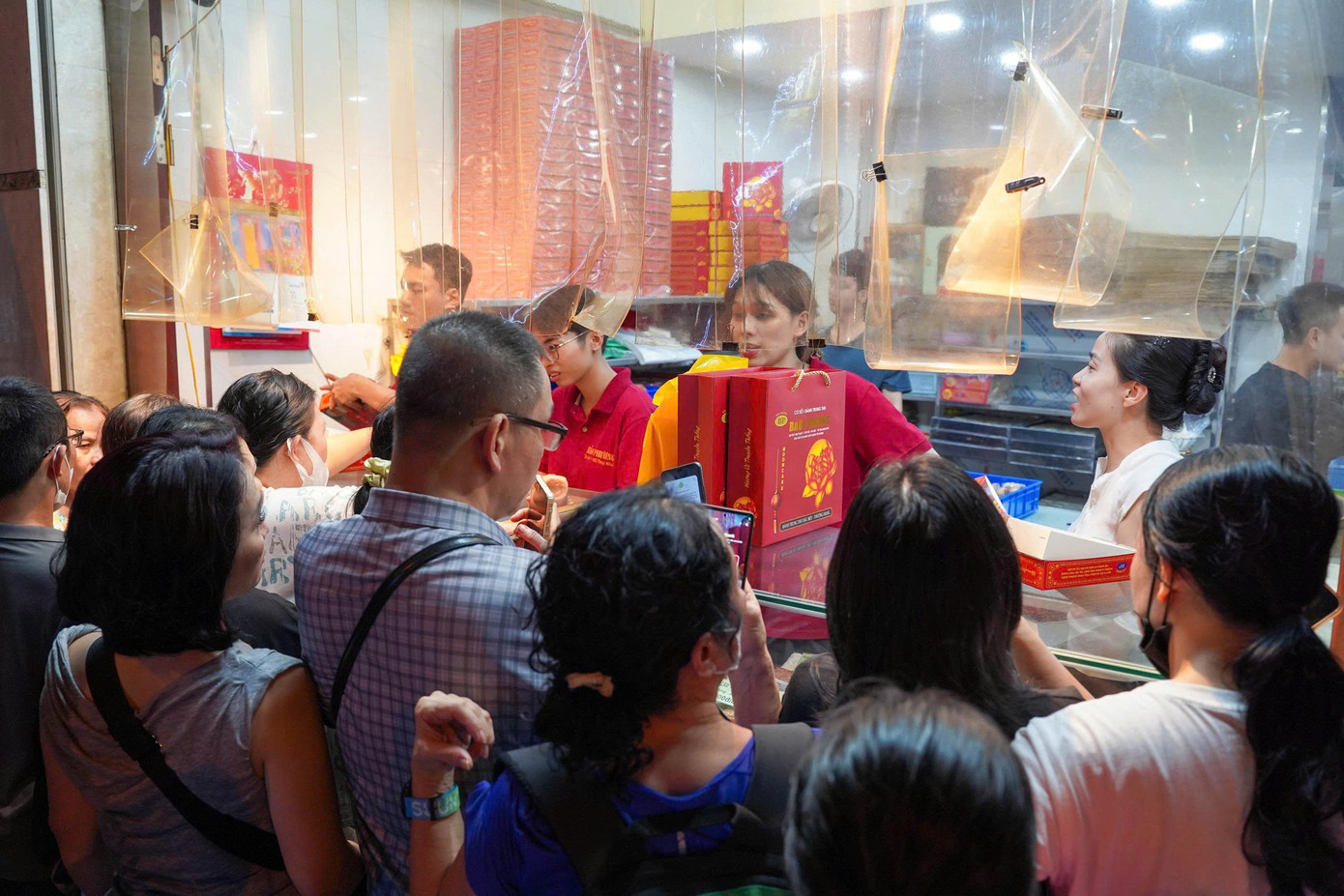
According to a store employee, the number of customers decreased a few days ago due to the storm. However, in the past two days, after the storm subsided, the store has welcomed customers again.
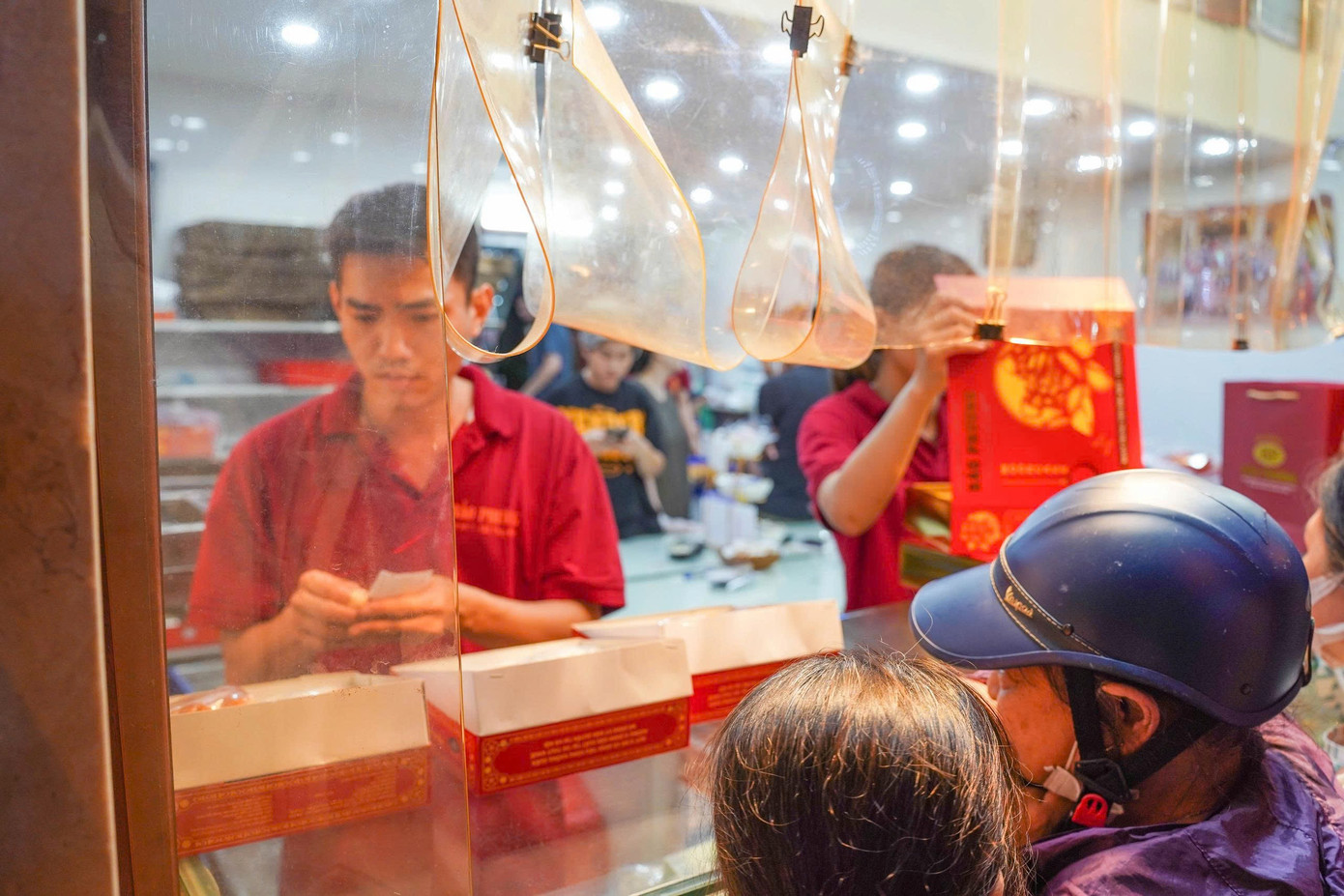
The shop primarily sells two types of mooncakes: soft mooncakes and baked mooncakes, with prices ranging from 25,000 to 80,000 VND per piece, depending on the type.
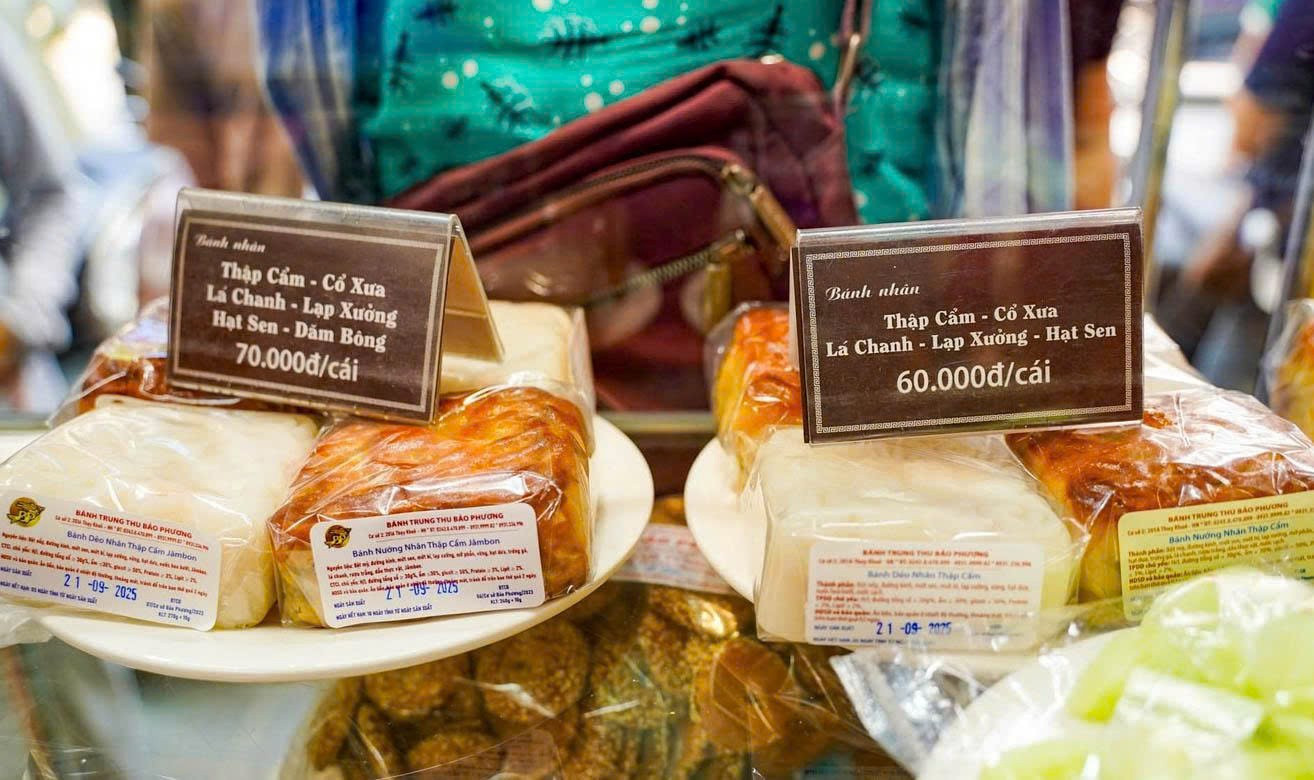
The special assorted filling mooncake is made with ingredients such as pork fat, lotus seed paste, Chinese sausage, melon seeds, and kaffir lime leaves. The crust is made from a family recipe, preserving the traditional Mid-Autumn flavor.
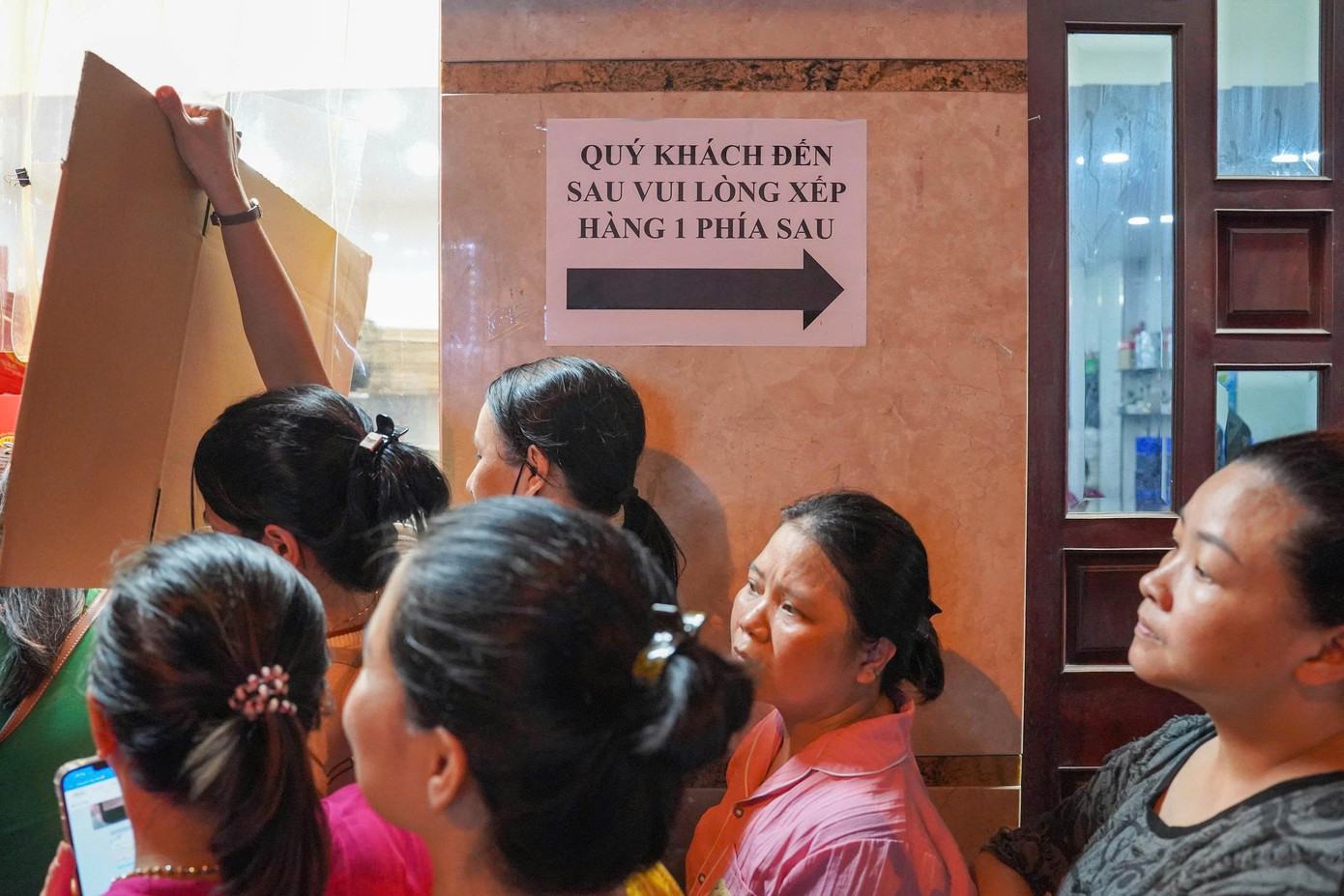
Due to the large number of customers waiting to buy, the shop had to put up signs guiding people to line up to avoid disrupting traffic. At times, the shop even put up signs indicating that they were sold out, but customers still patiently waited.

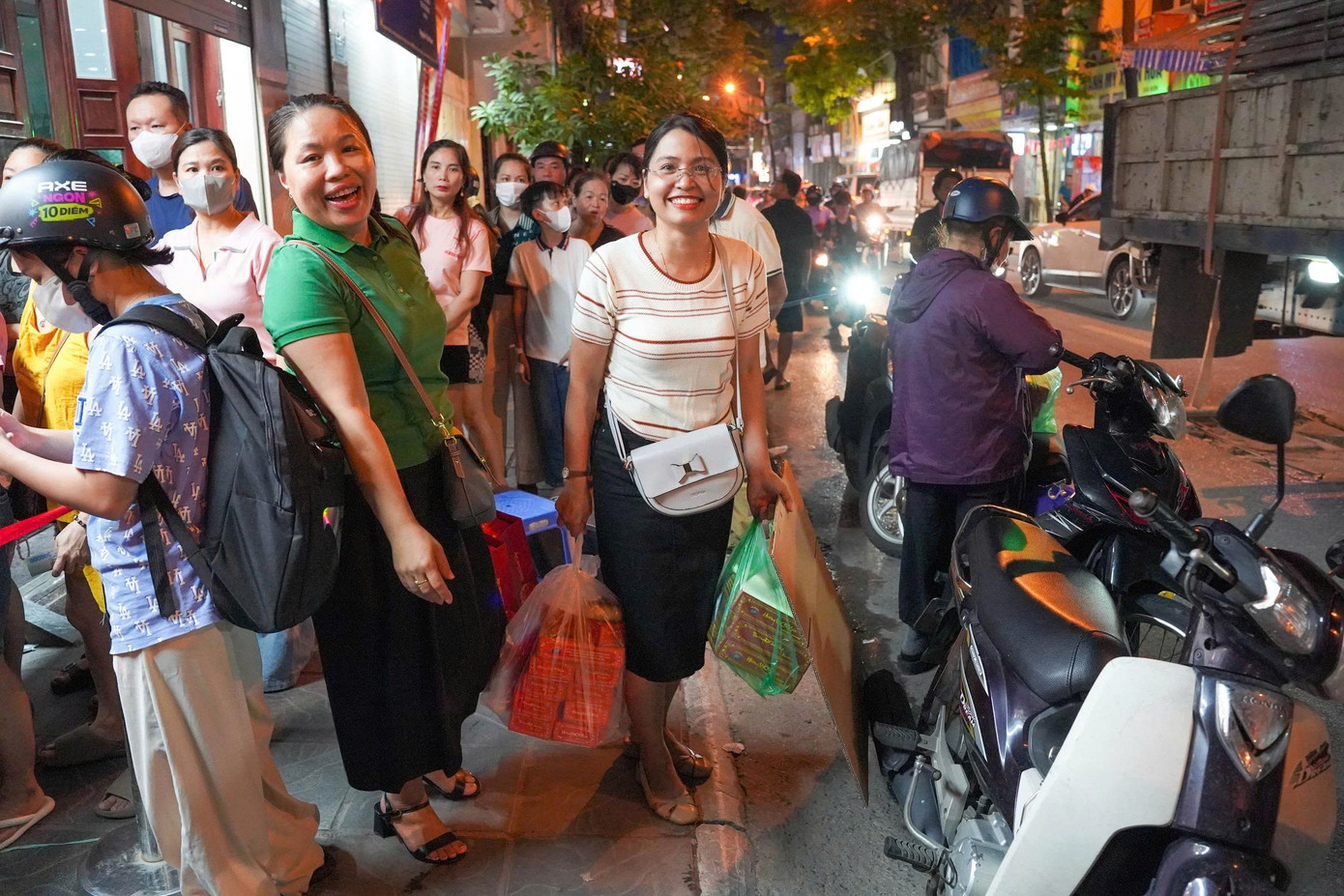
After hours of waiting, some customers finally managed to buy mooncakes for their families. Many shared that they have been loyal customers of the shop for decades. “Every time the Mid-Autumn Festival approaches, coming here to wait in line to buy mooncakes is a memorable moonlit experience,” one customer said.
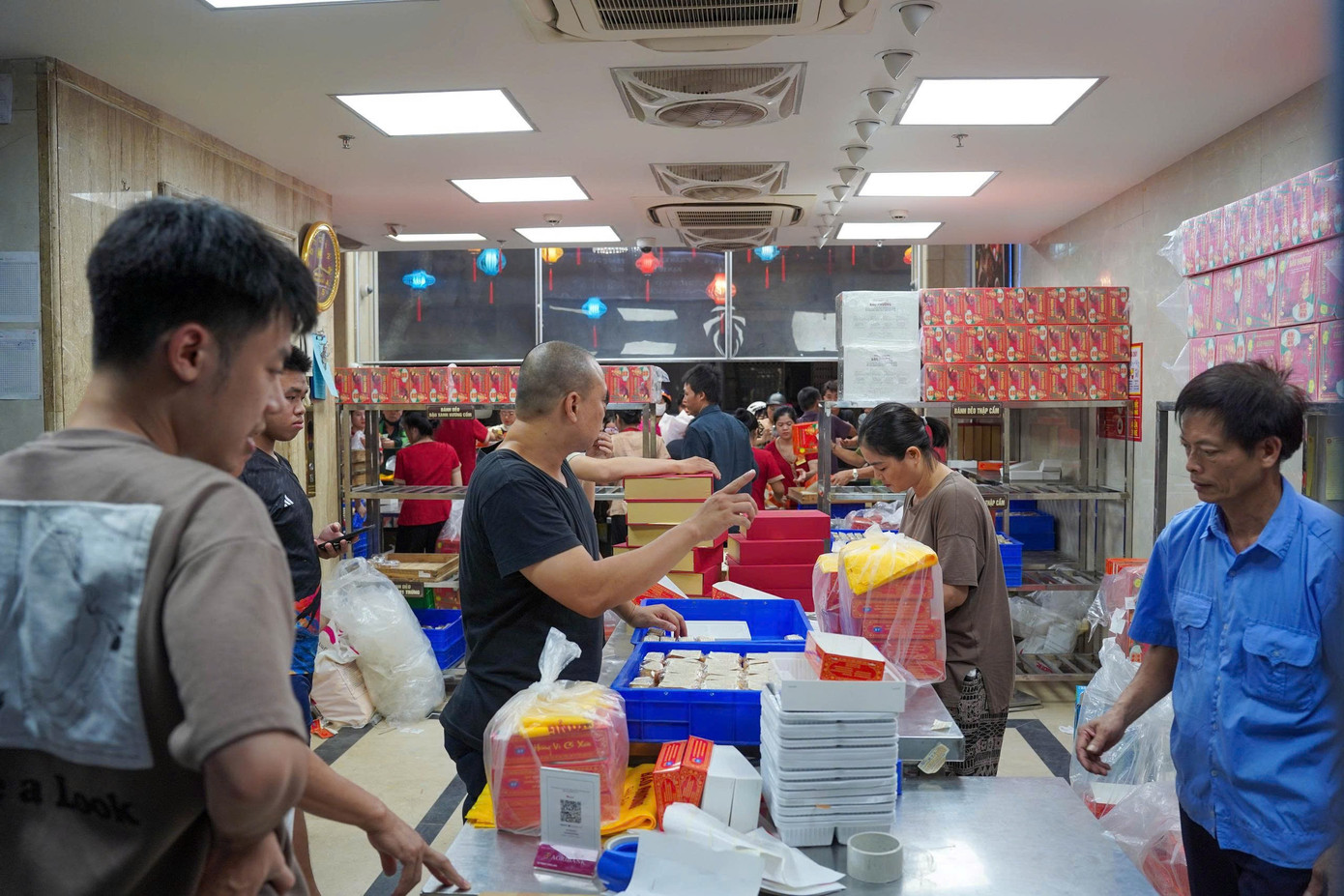
Mr. Pham Bao Dang, the owner of the traditional bakery on Thuy Khue Street, said, “During the days leading up to the full moon, the number of customers increases many times compared to usual. The shop sometimes has nearly 100 employees but still operates at full capacity. Mooncakes are continuously baked, and sometimes they are sold out before we can even put up the signs.”
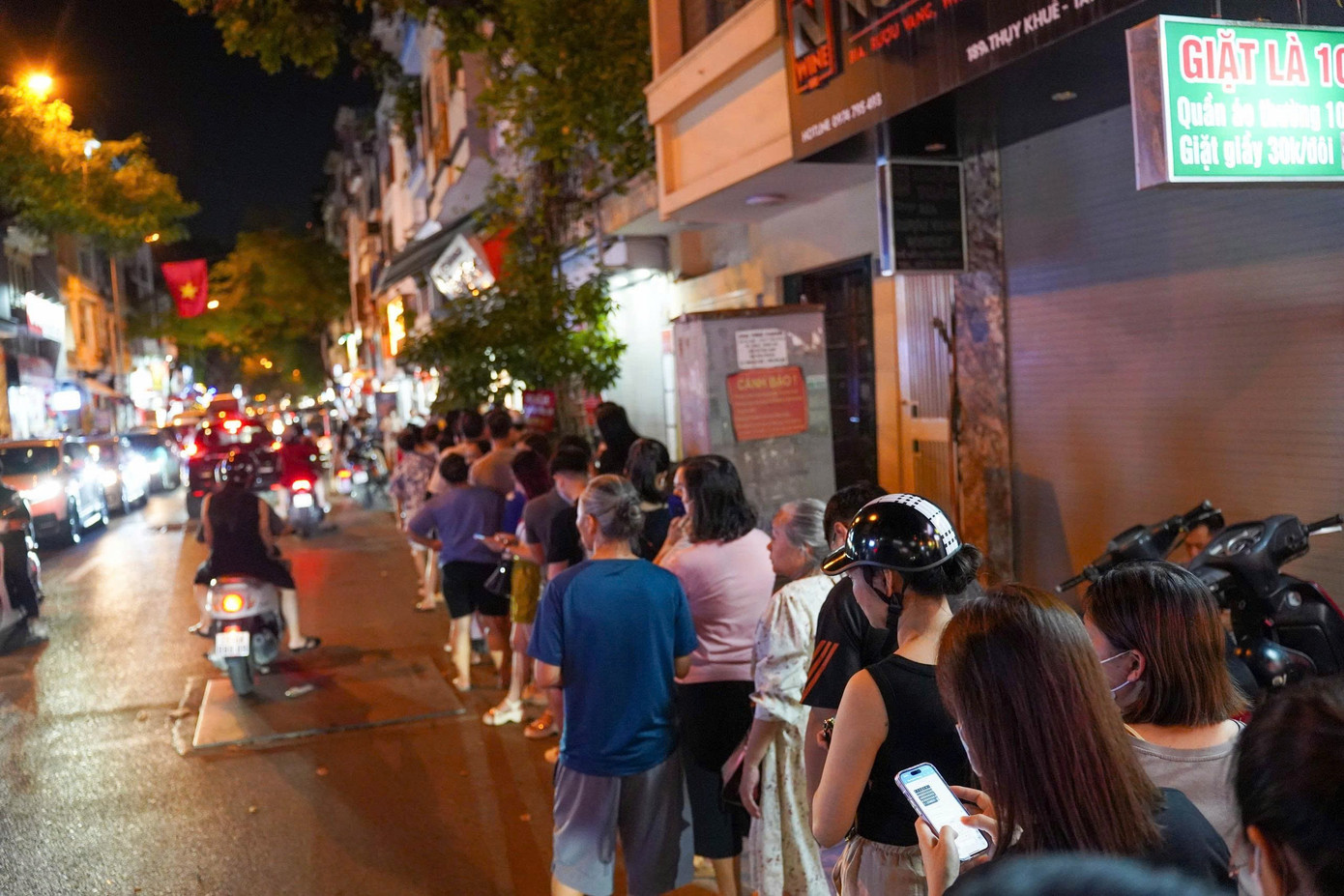
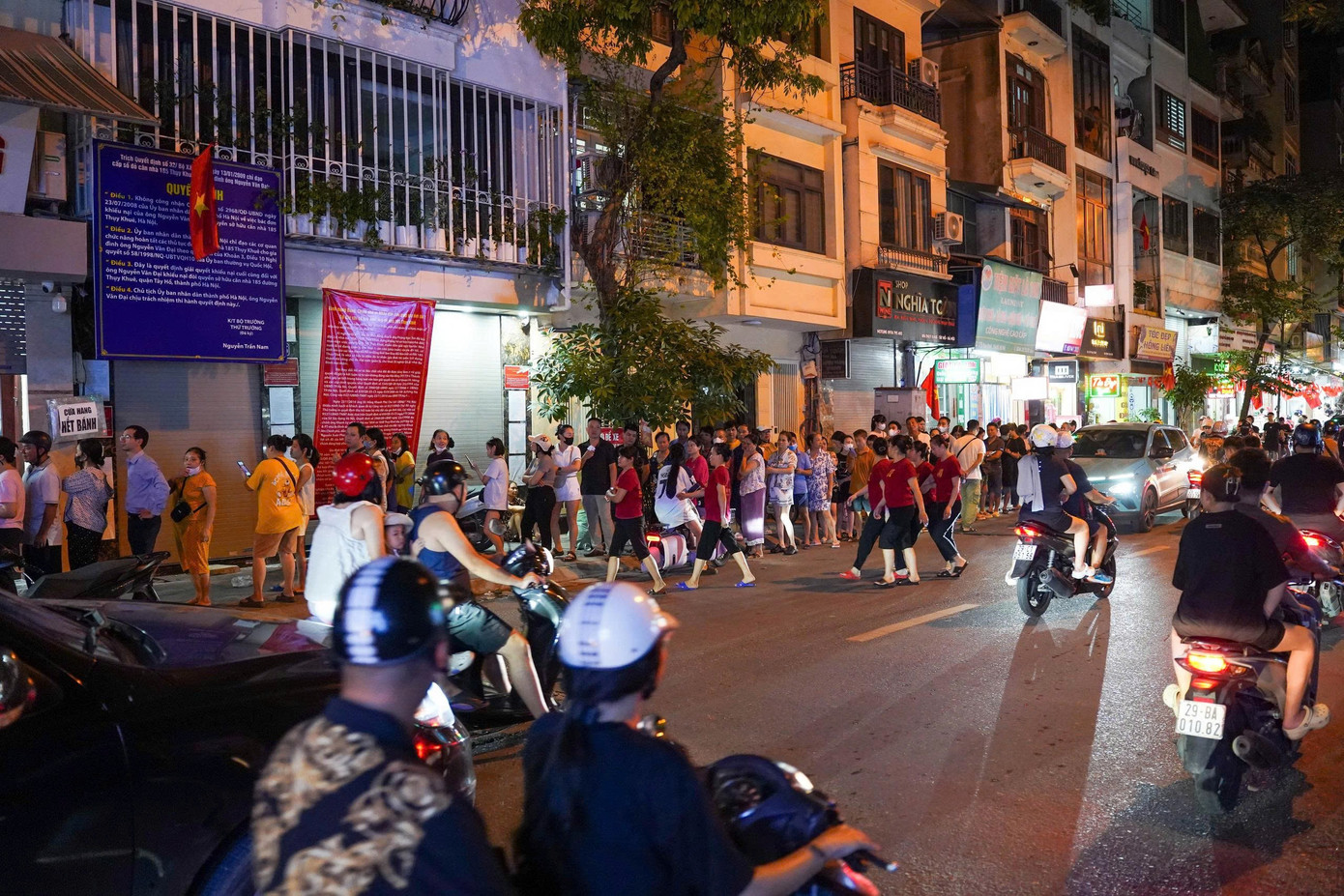
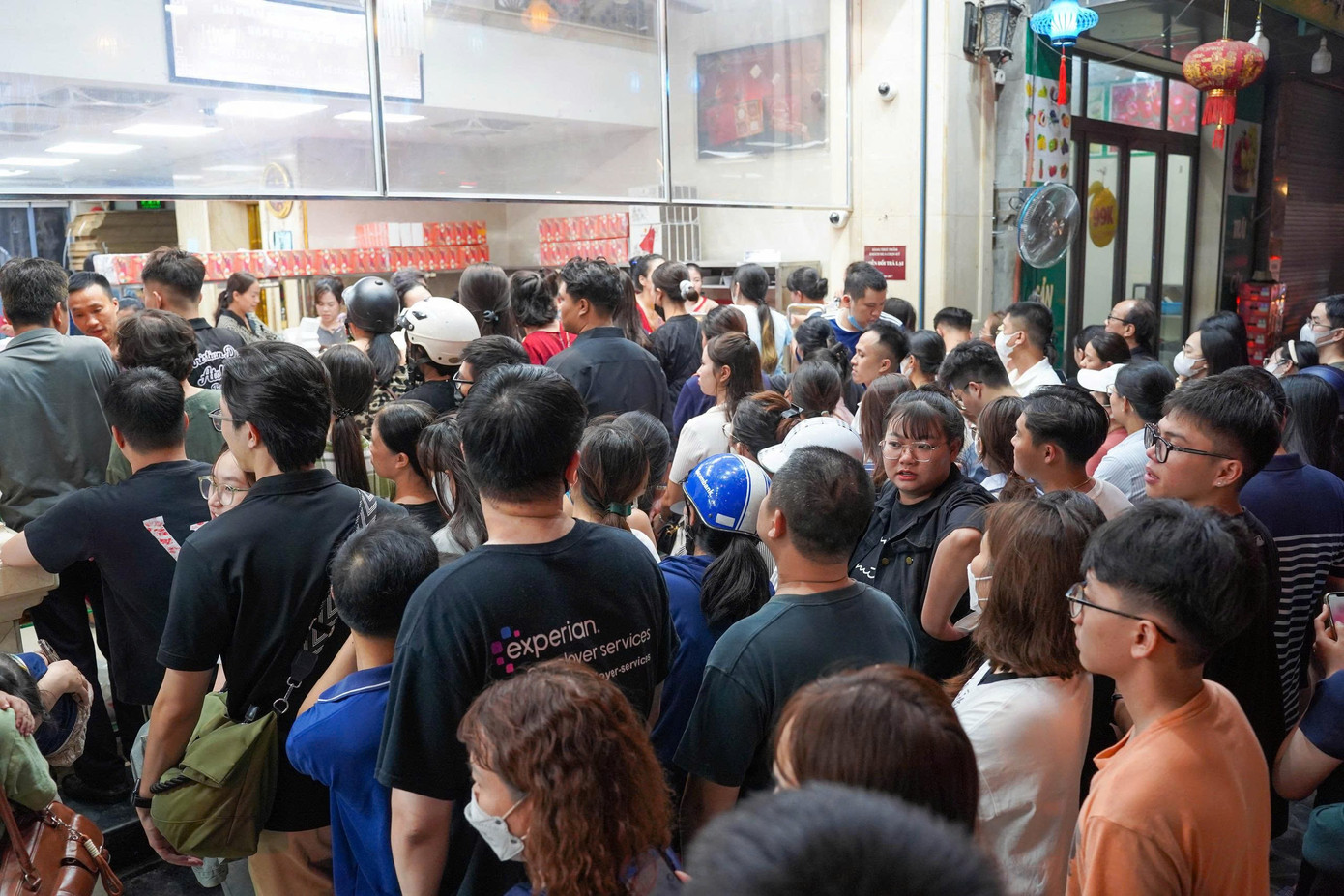
By around 10 PM, customers were still crowding outside the shop.
What’s Driving Vietnamese Consumers to Spend Over $2 Million on Nearly 800,000 Products in Just One Month?
This product offers a diverse range of options, catering to every budget and preference—from affordable, everyday essentials to premium, high-end selections.
Unveiling Widespread Violations in Moon Cake Production Facilities Across Da Nang
In just three days, Da Nang City Police successfully intercepted nearly 10,000 mooncakes in violation of regulations, along with over 6,000 expired confectionery products, preventing them from reaching consumers.

