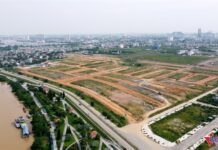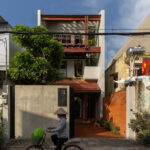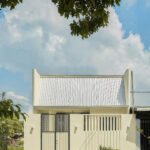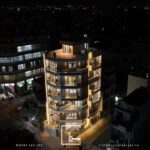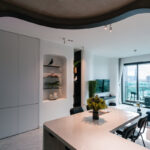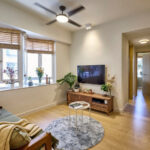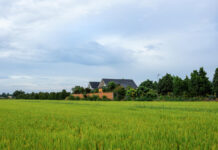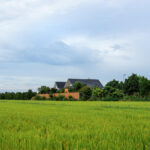In this architectural masterpiece, the central skylight serves as the primary light axis, seamlessly guiding vertical circulation while orchestrating a dynamic interplay of light and shadow. Each moment of the day transforms into an emotional experience, as the design elevates the essence of time and space.
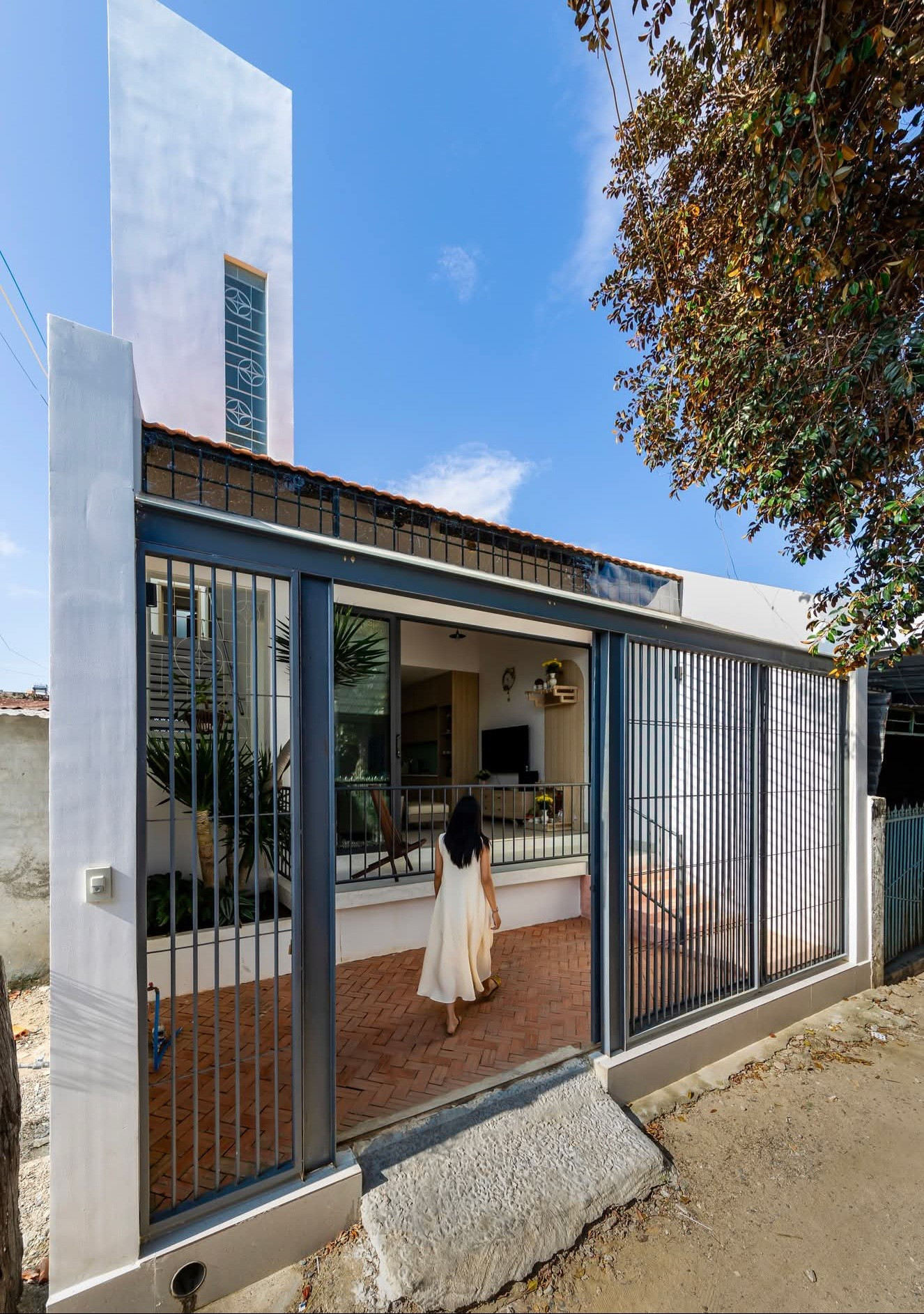
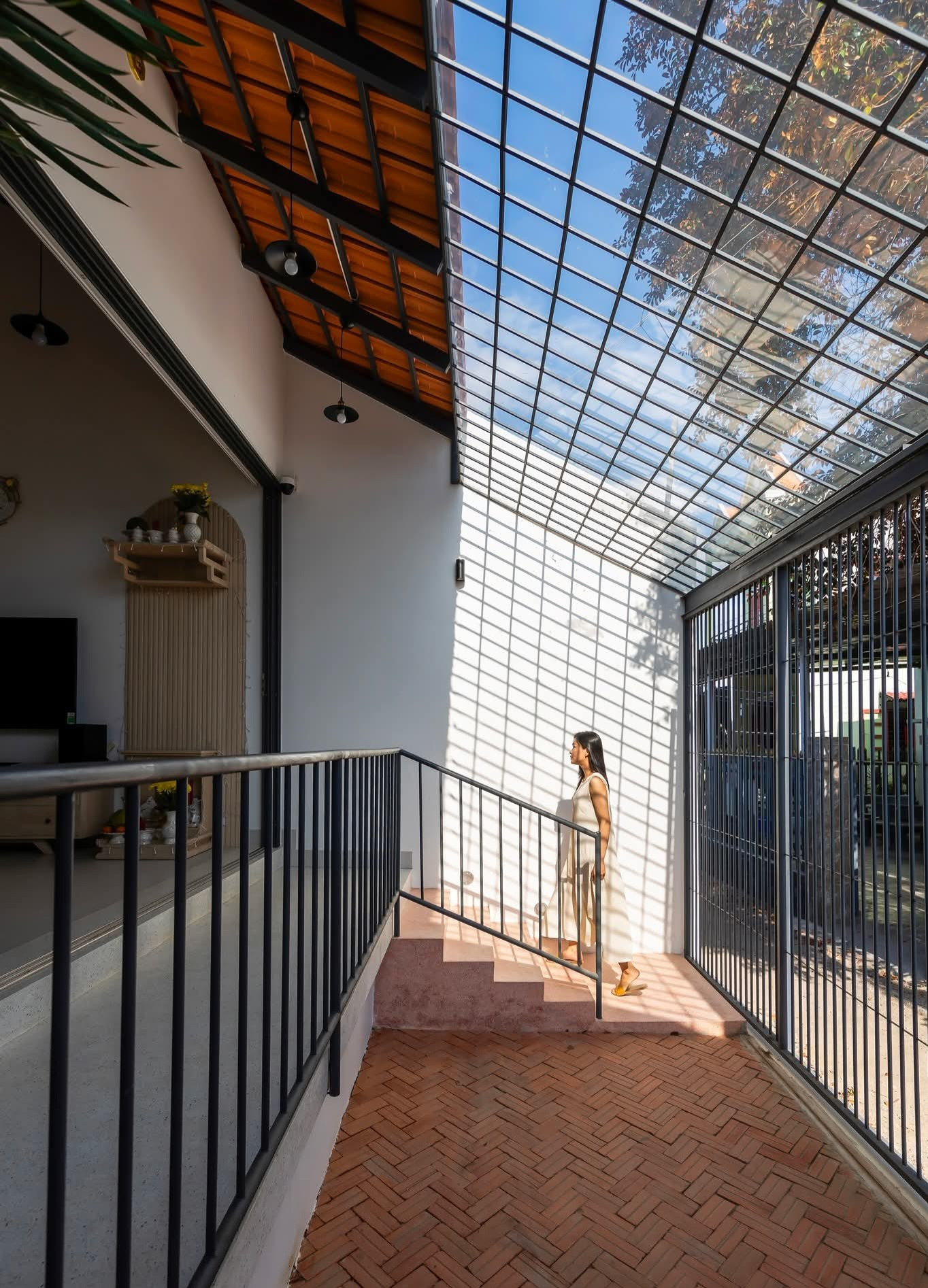
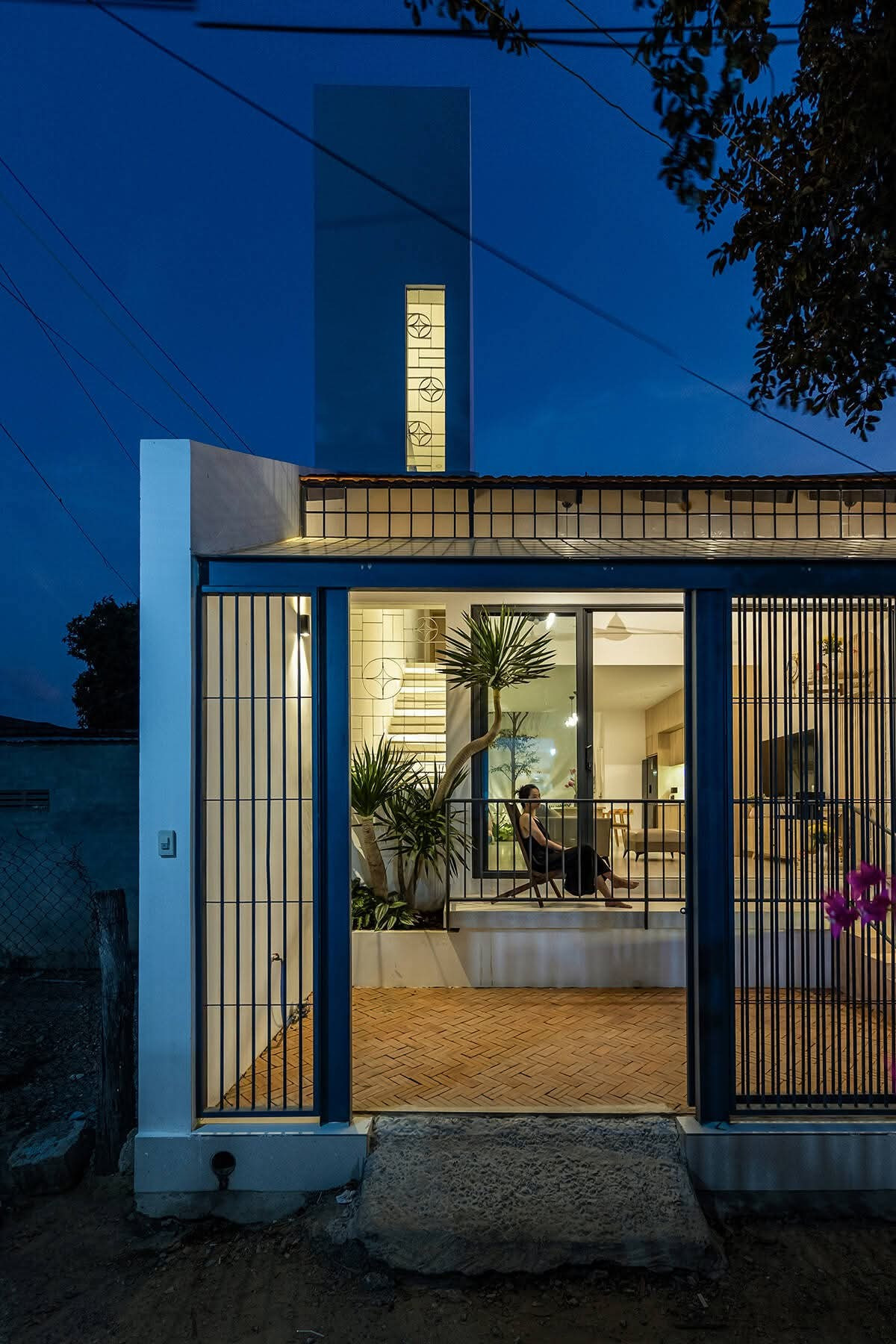
The interior space embraces minimalism, with sparse detailing and ornamentation, emphasizing proportion, volume, and the subtle interplay between raw materials and natural light. The staircase adjacent to the skylight, crafted with lightweight construction and honed stone steps, acts as an open slice where light, greenery, and humanity converge.
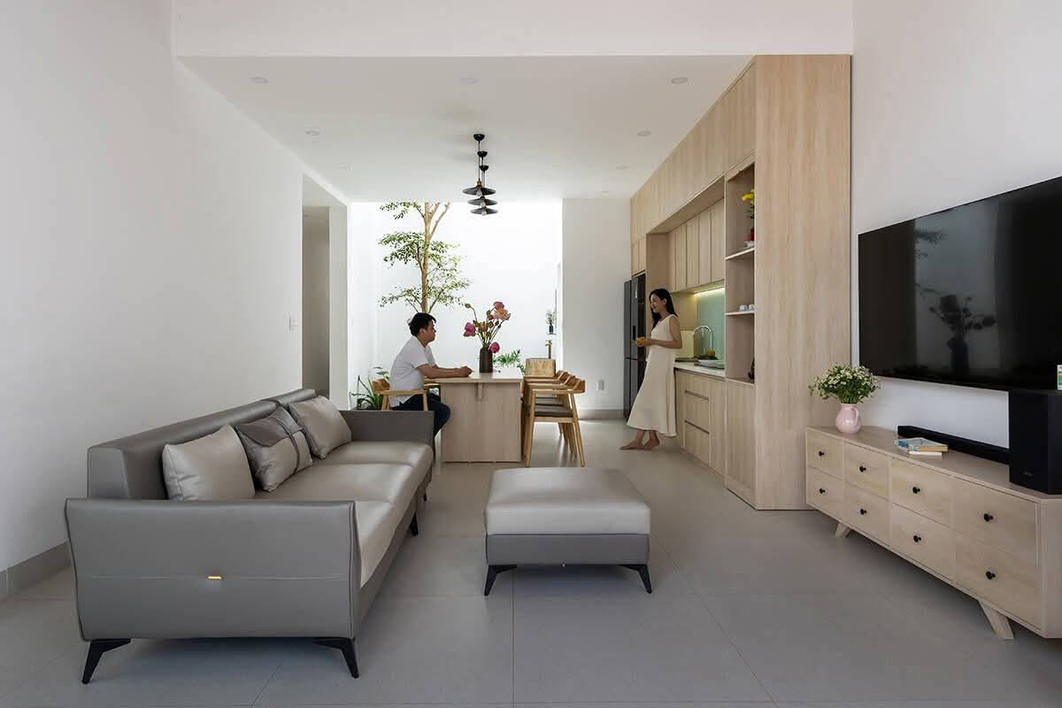
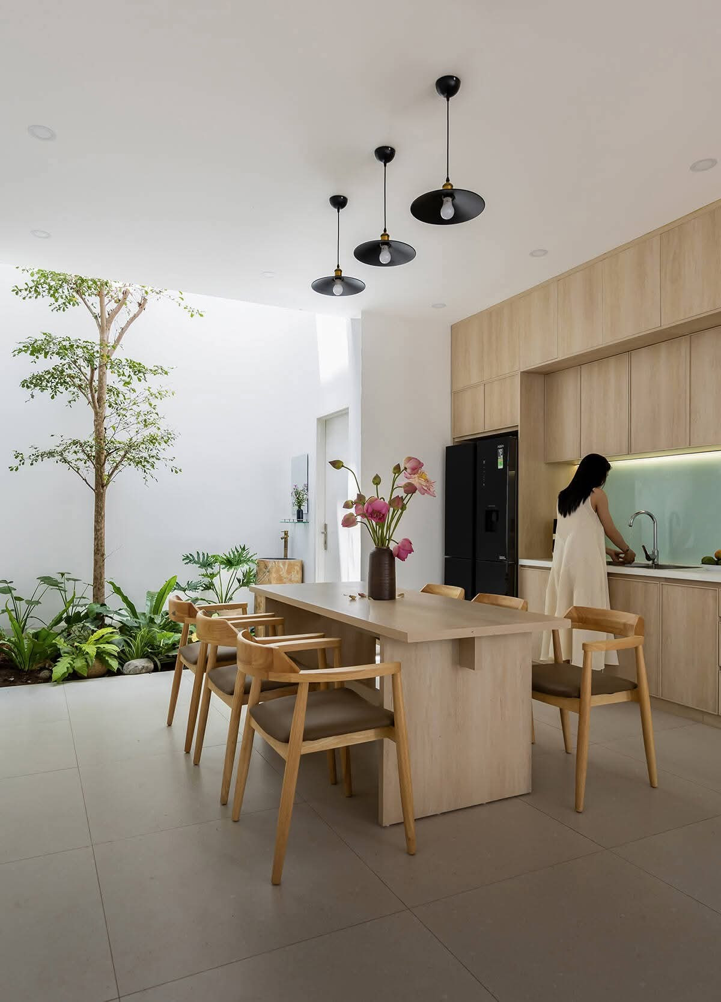
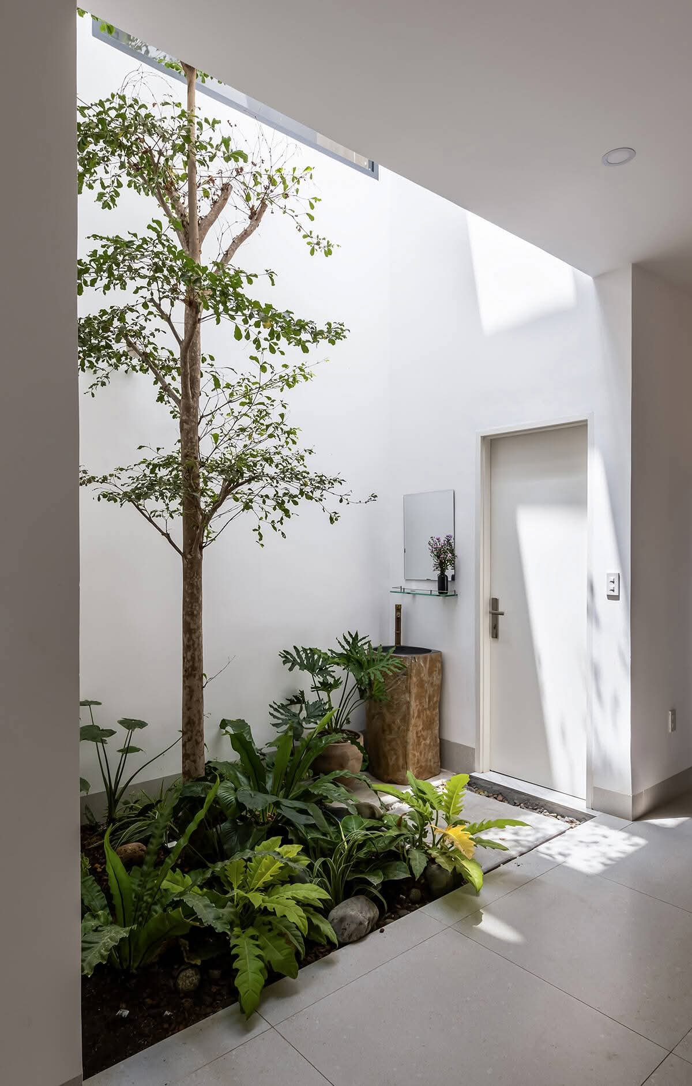
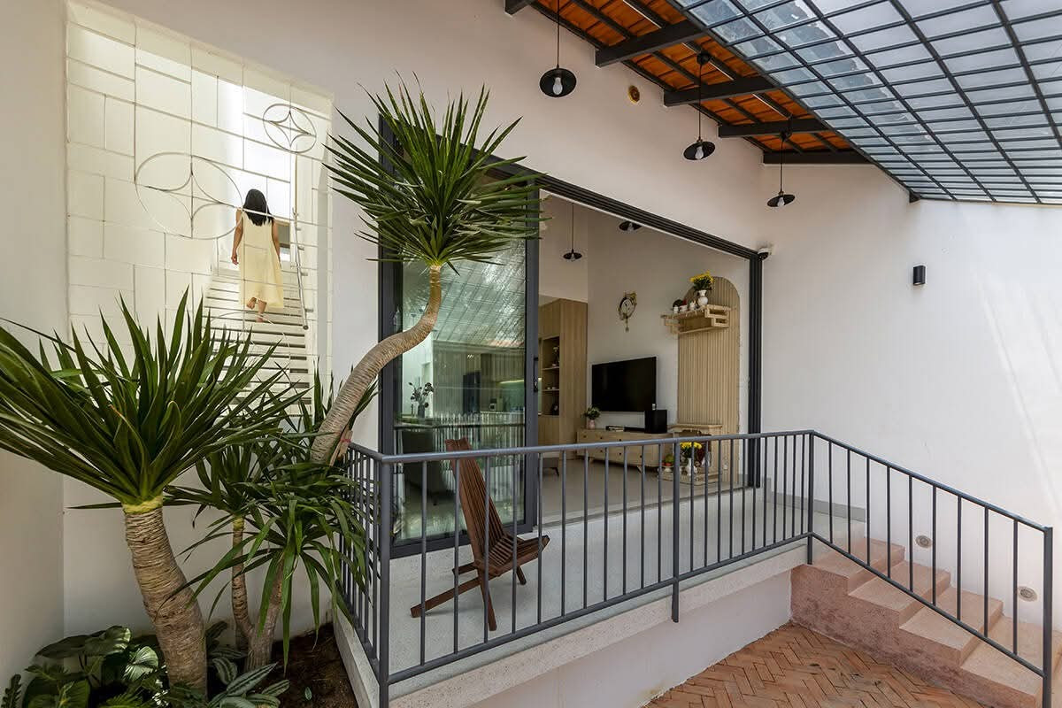
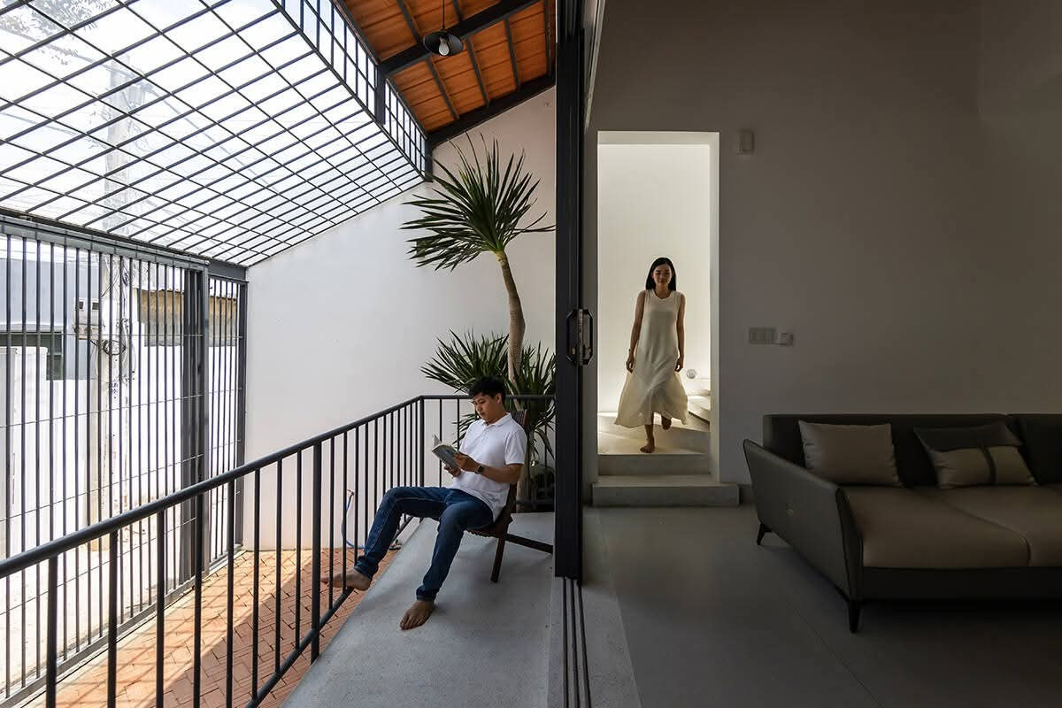
Indigenous materials such as exposed brick, honed stone, washed stone, and untreated wood not only withstand harsh climates but also allow the structure to seamlessly blend into its natural surroundings.
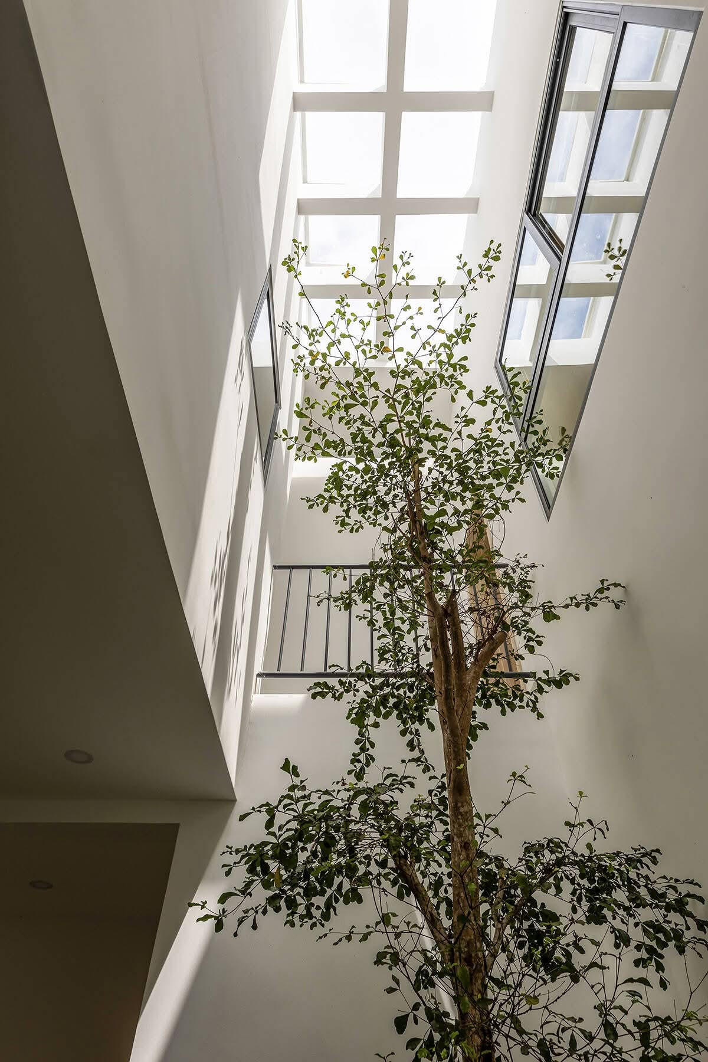
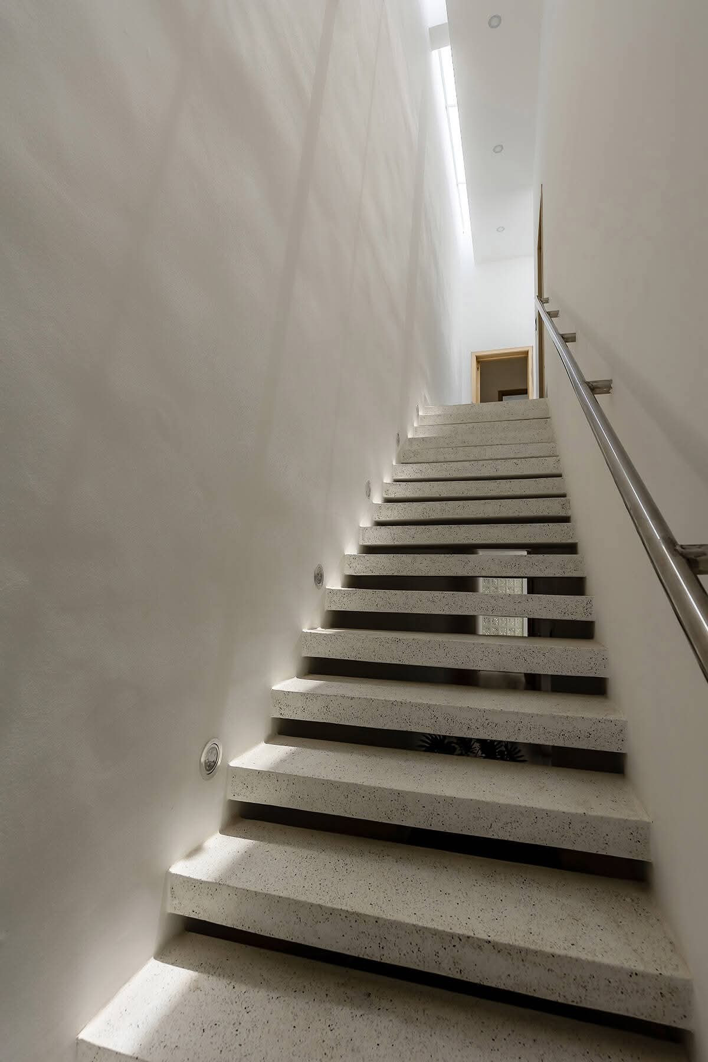
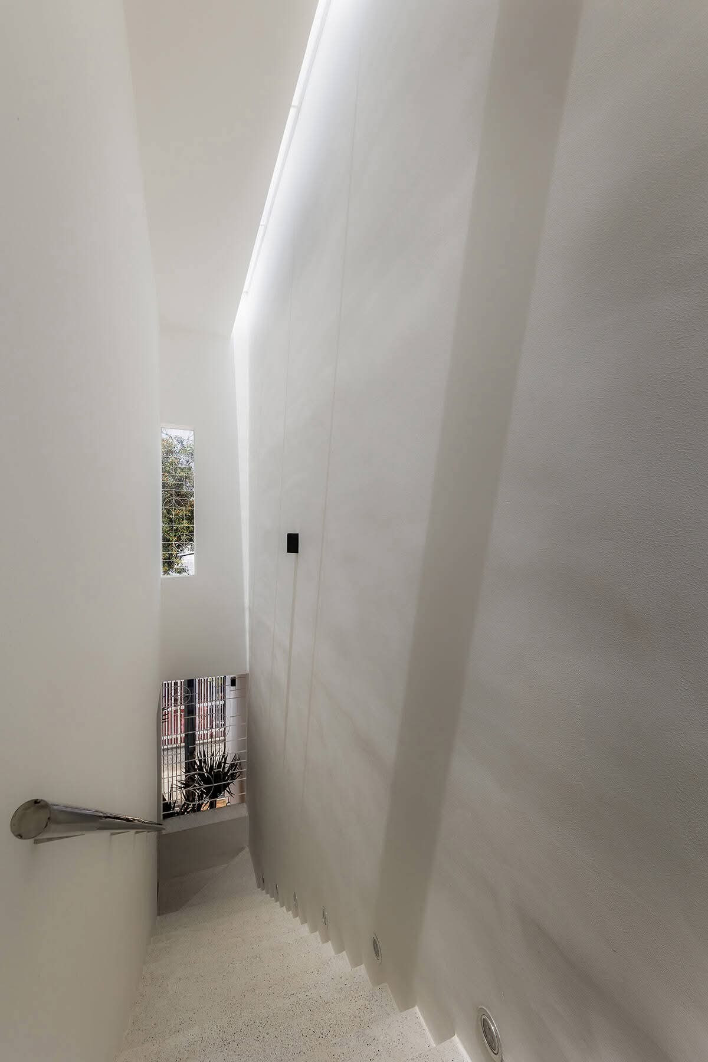
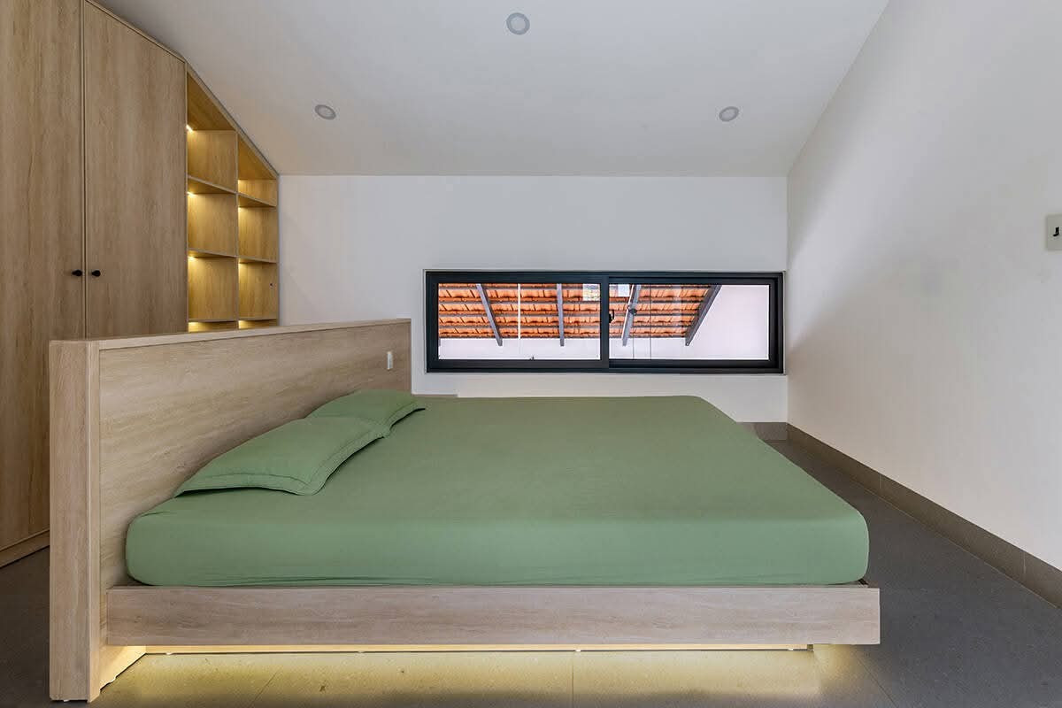
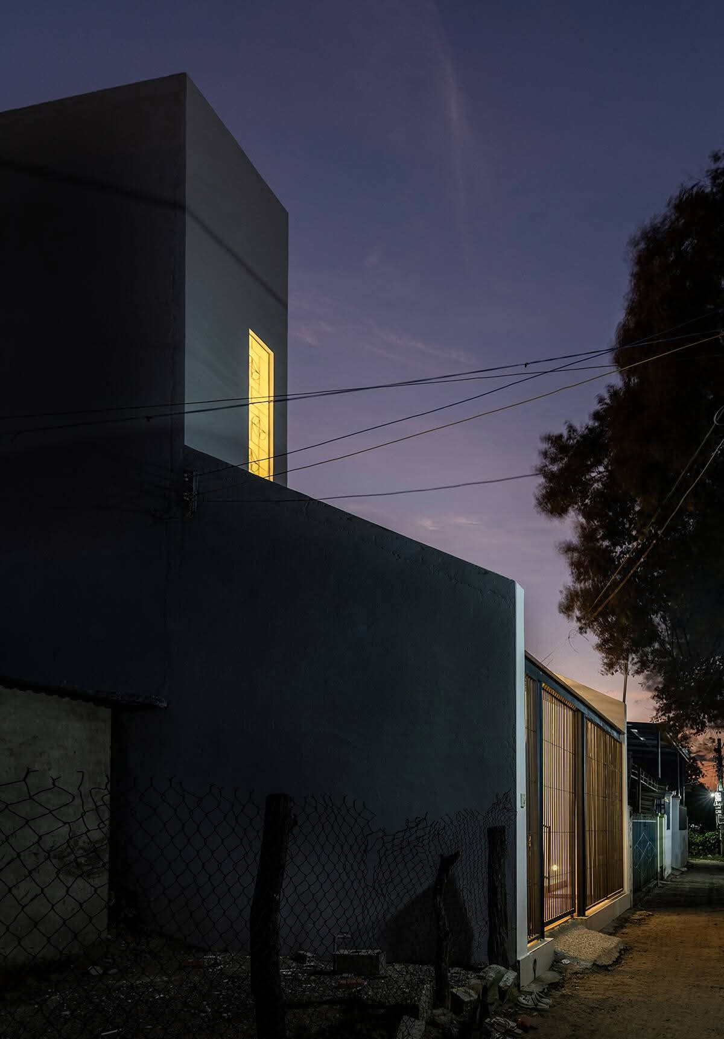
This structure may not overwhelm at first glance, but its understated elegance and humility leave a lasting impression. Designed for living, it celebrates serenity as beauty and balance as its core philosophy.
Modern Townhouse Design Interwoven with Traditional Elegance
This townhouse seamlessly blends modern design with traditional elements, creating a harmonious haven for its owners.
The Corner House: A Light-filled, Dual-facade Dream
In the ever-evolving urban landscape, double-fronted townhouses are no longer just homes but also a symbol of style, elegance, and refined taste. These unique residences stand as a testament to the discerning eye and sophisticated sensibility of their owners, offering a distinctive blend of functionality and aesthetic appeal.
A Serene 68sqm Apartment: Minimalist, Soft, and Emotive
The 68sqm apartment is a testament to minimalist living done right – a space that is warm and inviting, yet refined and elegant.








