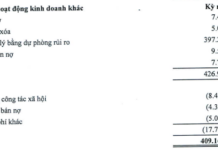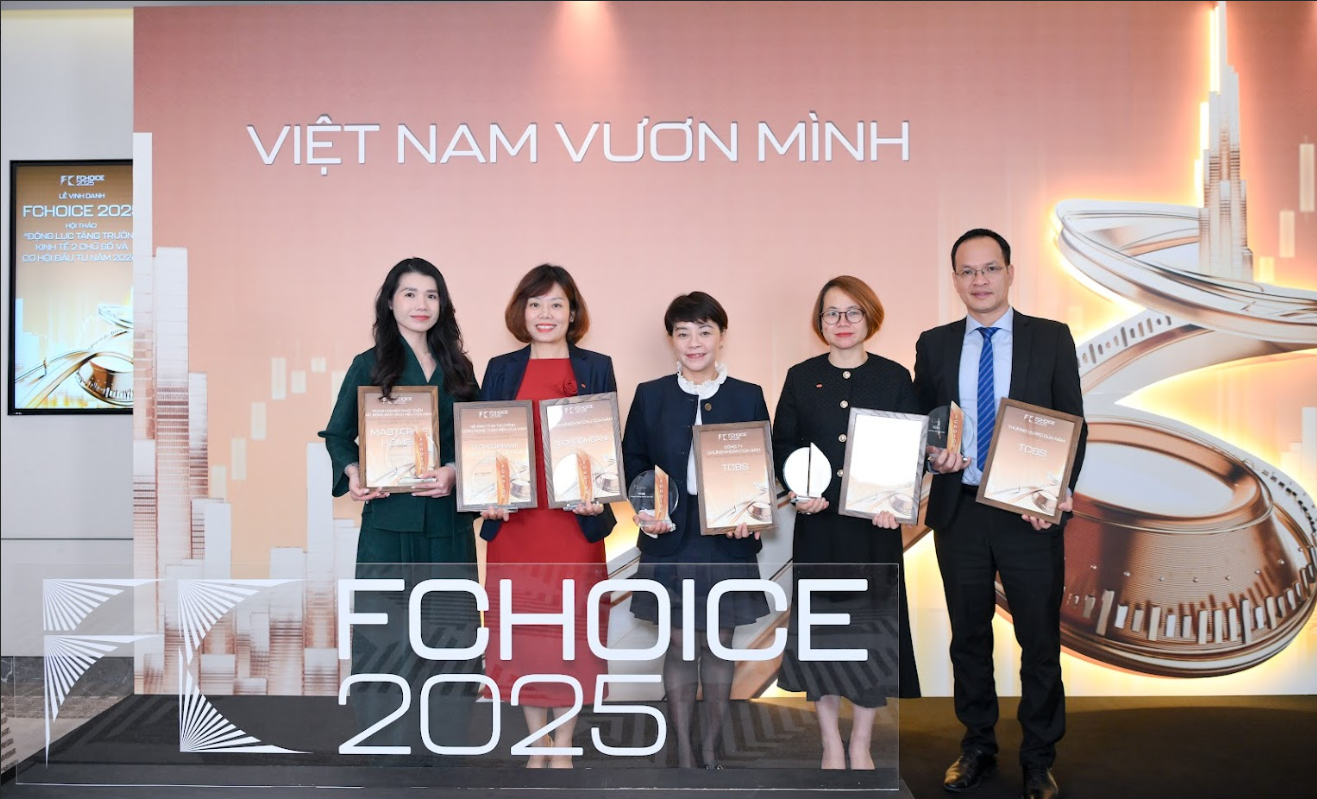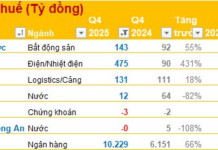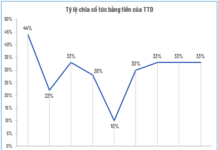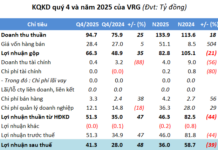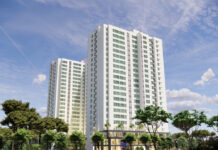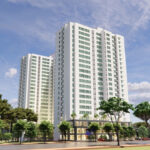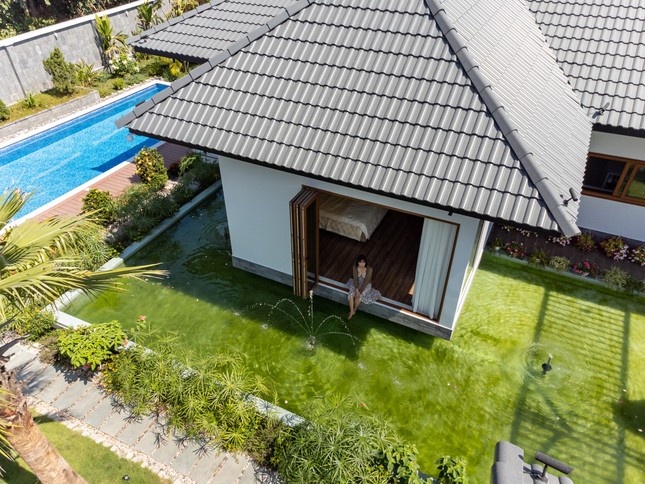
The project has a total area of 1300m2 including the main house, swimming pool, water pond, and garden, providing all the necessary functions for a resort-style vacation home for a family of four: middle-aged couple and two children.
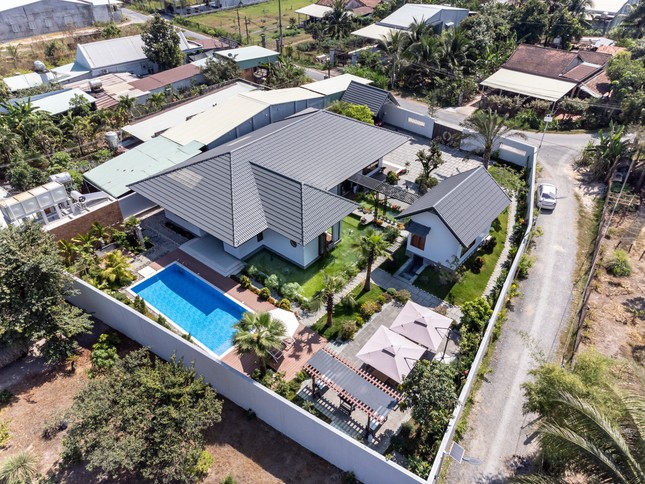
Located next to the road, with two sides facing the road, to ensure safety and privacy, the surrounding area is enclosed by walls and planted with trees. The main house is set back with a surrounding courtyard and the swimming pool serves as a noise reduction buffer.
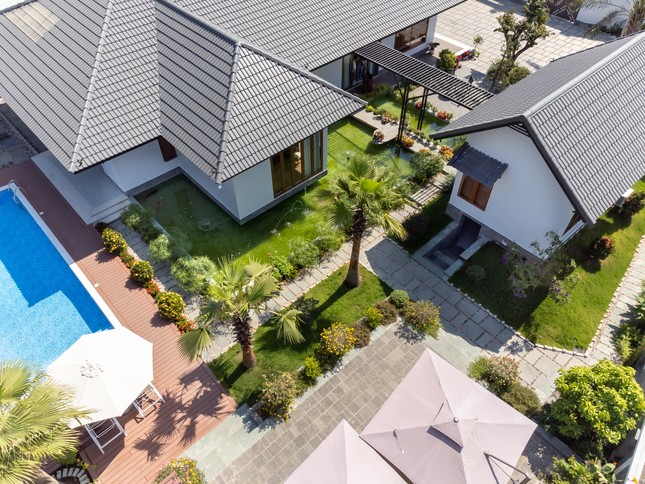
The main house is designed as a single-story tiled roof building, divided into 1 living room, 1 dining area, 2 bedrooms (1 master bedroom), 1 working room, and 1 maid room.
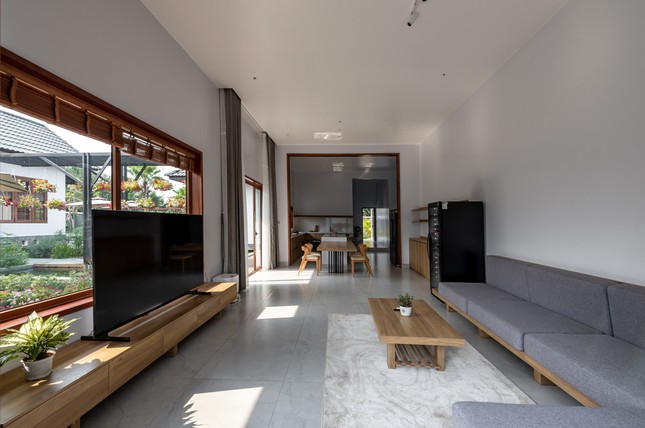
The living room and kitchen are arranged in an open space with a view of the Koi fish pond in front. The fish pond serves both as a resort-style design and a means to adjust the climate, providing moisture and coolness, especially in the year-round hot climate of Tay Ninh.
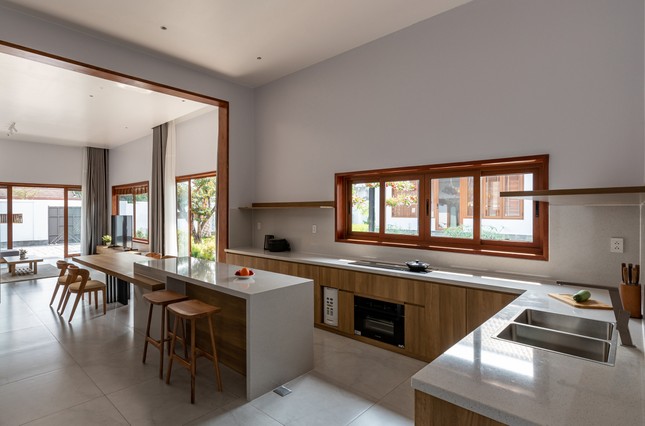
The kitchen is equipped with an extended bar counter for parties, and the windows are designed for ventilation without the need for exhaust fans.
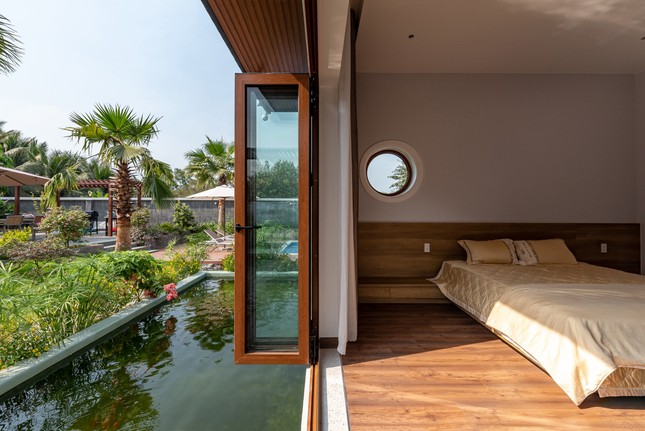
The highlight of the design is the master bedroom, which is partially elevated on the water surface of the Koi fish pond, creating a cool and relaxing feeling, similar to sleeping in the rooms of a resort.
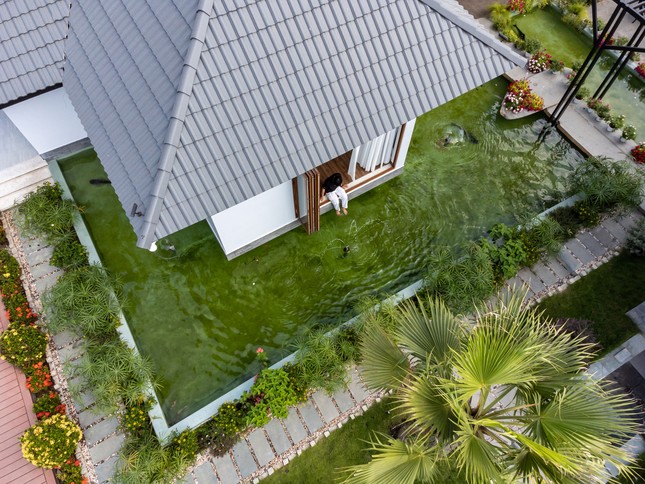
Sitting on the floor, you can dip your feet into the water and enjoy the cool feeling.
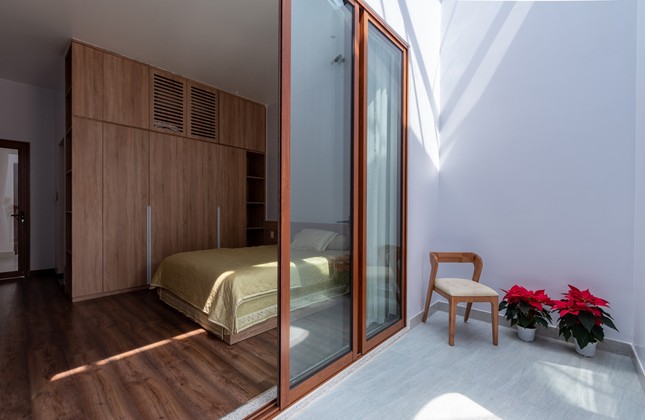
The two children’s bedrooms are simply designed but ensure sufficient light and ventilation with their own skylights.
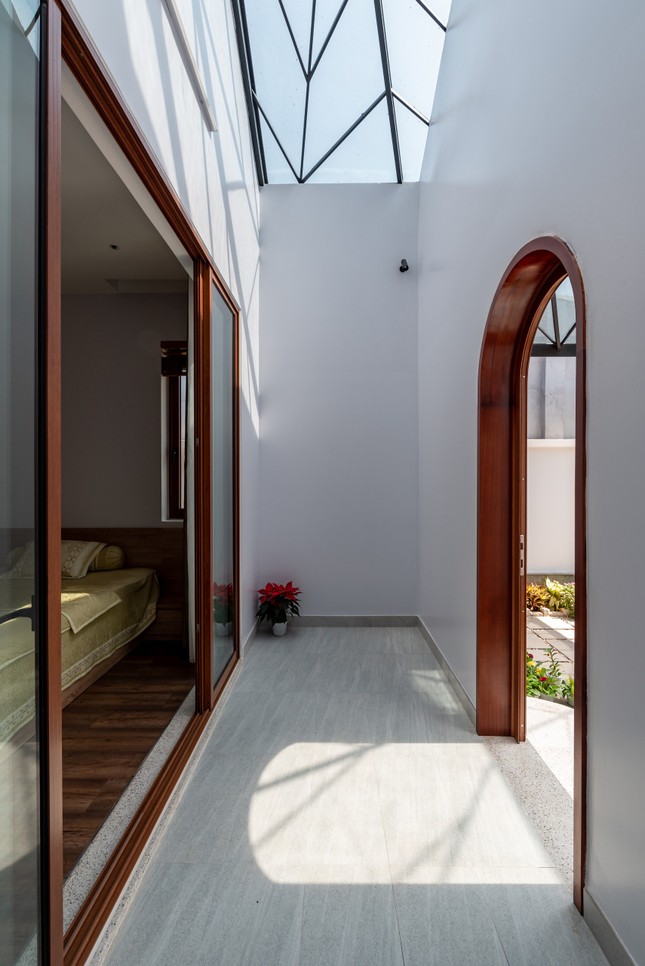
The sturdy skylight with steel and glass ensures privacy and safety when the children want to open the doors for fresh air and natural light in the countryside.
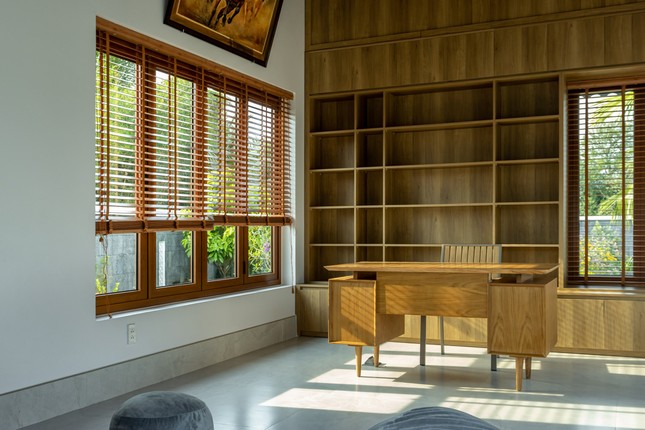
The working room is separated from the main house and made into a separate building.
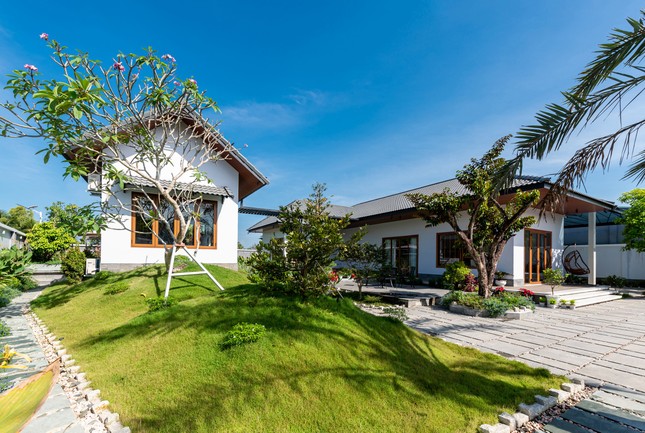
Below the working room, there is an additional basement floor for the maid. This makes the working room function like a small house on the hill, providing a separate and quiet space, filled with emotions, and romanticism.
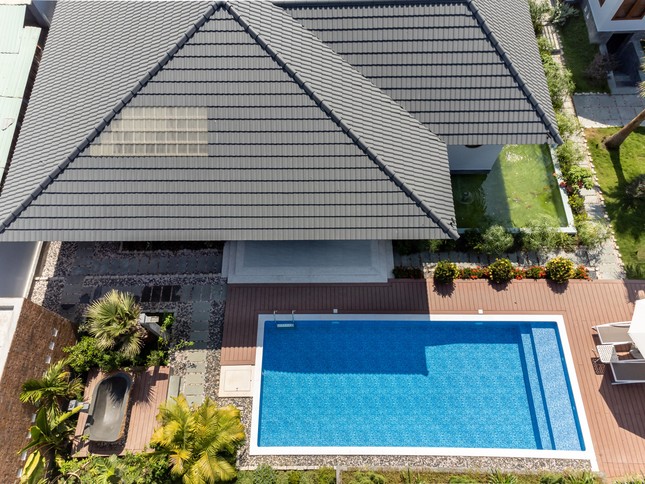
Outside, the swimming pool and BBQ area are organized in the backyard to ensure privacy and not disturb the neighbors.
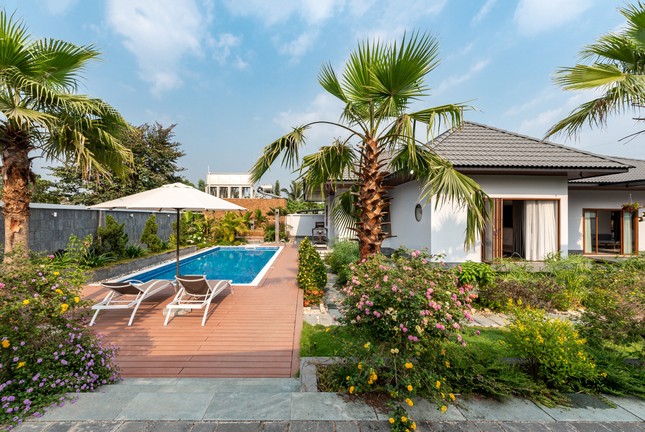
The swimming pool combines garden trees and outdoor stone bathtubs, creating a resort-like relaxing feeling, allowing the homeowners to enjoy life. This is the most popular area for gatherings.
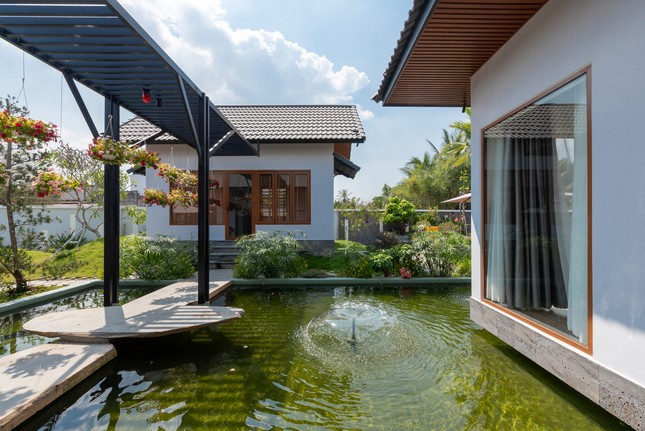
With a traditional tiled roof design, the project truly blends in with its surroundings, while still standing out with a youthful and dynamic gray color tone.
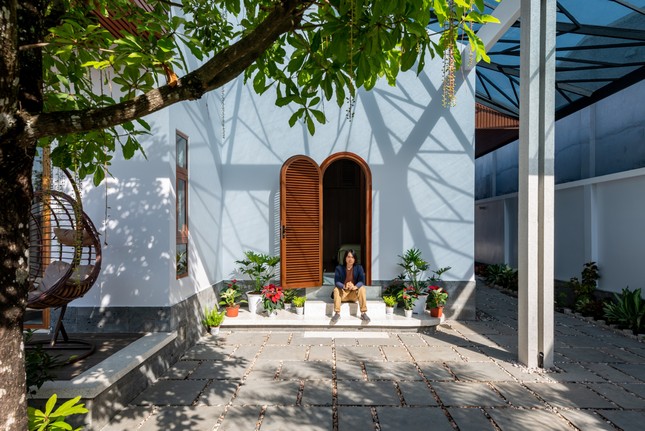
Notably, the front roof part is like a translucent leaf made of skylights with a decorative steel frame resembling a leaf’s skeleton.
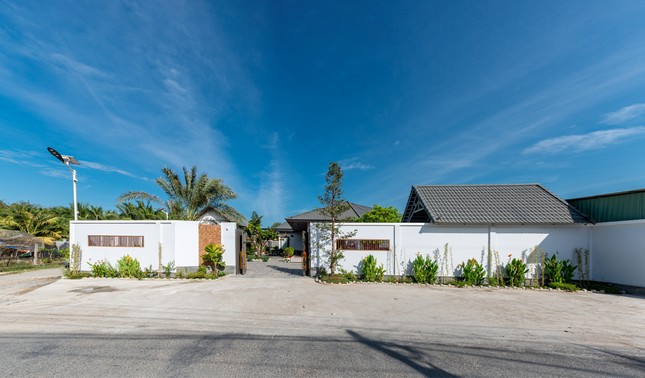
The house was built and completed by Story Architecture at a cost of 4.5 billion VND.
By Story Architecture






