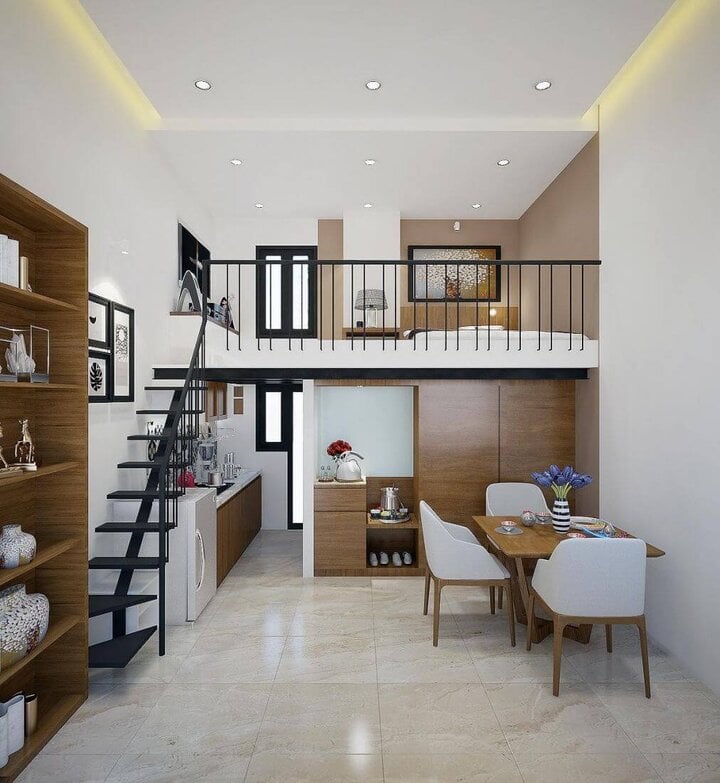Pros and Cons of Designing a 16 m2 Tiny Home
Advantages
Designing a 16 m2 tiny home may come with limited space, but also offers advantages like affordability, practicality, and energy efficiency.
Building and maintaining a small-sized home generally require a lower financial cost compared to larger houses. Thus, homeowners can save and reduce monthly financial burdens.
With a reduced footprint, home maintenance becomes easier. Cleaning, upkeep, and repairs take less time and effort.
Due to its 16 m2 area, the house tends to consume less energy than larger homes. This advantage helps minimize unnecessary energy consumption and promotes environmental sustainability.

Smart 16 m2 house designs are becoming increasingly popular. (Photo: kovisan)
Disadvantages
Despite the advantages, a tiny home of only 16 m2 also has drawbacks such as limited space. The reduced square footage may restrict living and working areas. The lack of distinct spaces for different activities can create a sense of discomfort.
With a 16 m2 area, it may be challenging to accommodate all the necessary amenities such as private bedrooms, a living room, a kitchen, and a bathroom. This inconvenience can affect the comfort and functionality of the home.
Limited space restricts storage capacity. It requires clever interior design solutions to maximize storage space.
Smart Design Tips for a 16 m2 Tiny Home
Utilizing Multifunctional Furniture
Consider selecting versatile pieces of furniture that can serve multiple purposes. For instance, opt for a multifunctional sofa bed, a foldable dining table, versatile stools, ottomans, or a shoe rack. You can also incorporate smart storage solutions like drawers, shelves, hanging bookcases, or stackable baskets to create more storage space in your tiny home.
Optimizing Space
Define the functionality of each area and plan a proper layout for your 16 m2 space. By embracing the principles of minimalism, clean lines, and space-saving arrangements, you can ensure that your small space is organized and convenient.
Open Concept Design
Create an open plan for your 16 m2 tiny home by eliminating unnecessary walls to establish a seamless connection between different areas. You can use glass partitions or sliding doors to maximize natural light and create an airy atmosphere. Additionally, place strategically positioned mirrors to reflect light and optimize natural illumination.
Incorporating Natural Light
Natural light brightens up spaces and makes a small home feel more spacious. Maxim







































