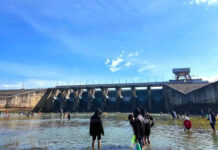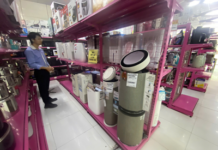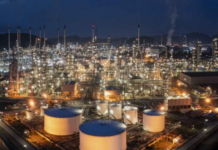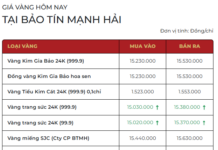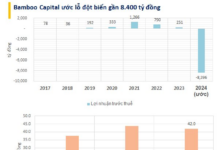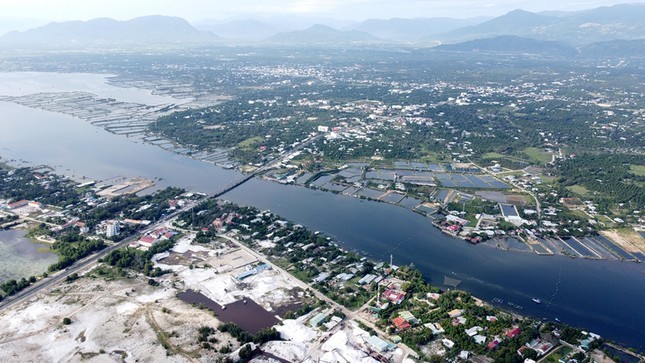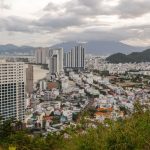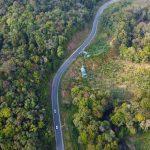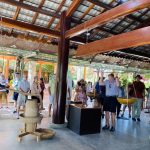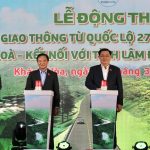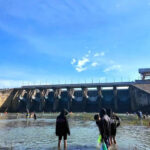High-Rise Development: Up to 45 Stories
On August 21st, the People’s Committee of Khanh Hoa Province announced its approval of the detailed planning project for the Cam Lam New Urban Area’s central urban area (at a 1/2000 scale). The total planning area covers approximately 5,652 hectares, encompassing parts of Cam Duc town, Cam Thanh Bac commune, and several other communes in Cam Lam district. With a projected population of 195,000 to 325,000 people, the construction area is estimated to span around 4,400 hectares.
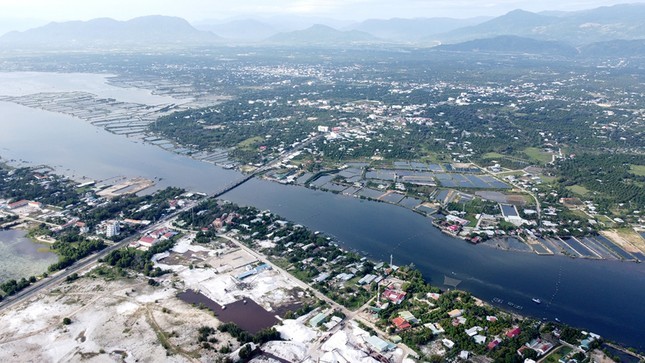
Current administrative center of Cam Lam district. Photo: L.H.
For newly planned residential areas, the maximum consolidated construction density is set at 90%, with a maximum building height of 35 stories. Service land, on the other hand, encompasses public, commercial, and other business-oriented structures, with a maximum height of 45 stories.
Specialized parks are designed with a maximum consolidated construction density of 25% and a maximum height of 3 stories, while golf courses have a maximum density of 5% and a maximum height of 3 stories. Tourist service land, on the other hand, is intended for the construction of commercial and service villages, commercial streets, and entertainment facilities to cater to the needs of tourists, with a maximum building height of 45 stories.
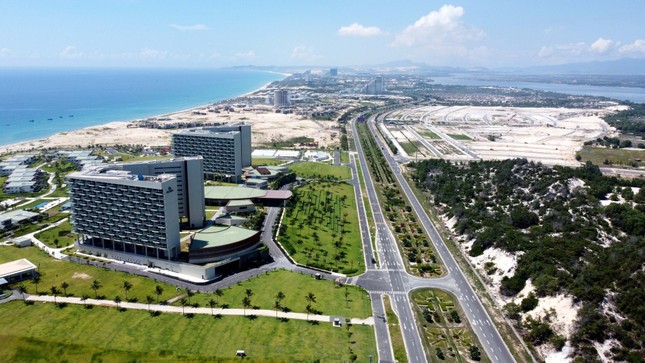
Cam Lam New Urban Area will feature several new high-rise buildings. Photo: L.H.
The planning objectives for this area include developing a new administrative, political, and financial center for Cam Lam, repurposing the existing administrative center to serve community needs, and creating a new financial, commercial, and service hub featuring iconic contemporary mixed-use high-rise clusters.
Additionally, the plan aims to develop a new southern urban center that will serve as a comprehensive urban hub, integrating a high-tech industrial park to cater to tourism, urban, and innovative demands. It also involves redeveloping and beautifying the existing Cam Duc residential area while providing resettlement options for scattered communities.
Artificial Island on Thuy Trieu Lagoon
According to the plan, the focal point of the central sub-area is the Innovation Center, which is part of the regional-level comprehensive center located separately from the mixed-use cluster along the main urban axis. This area is strategically positioned on Tri Tue Island, an artificial island on Thuy Trieu Lagoon.
Covering approximately 100 hectares, the Innovation Center will feature a complex of public, cultural, service, medical, and educational facilities surrounding an artificial bay. The development of this area is inspired by Singapore’s Marina Bay model, aiming to create a vibrant environment for global innovative enterprises.
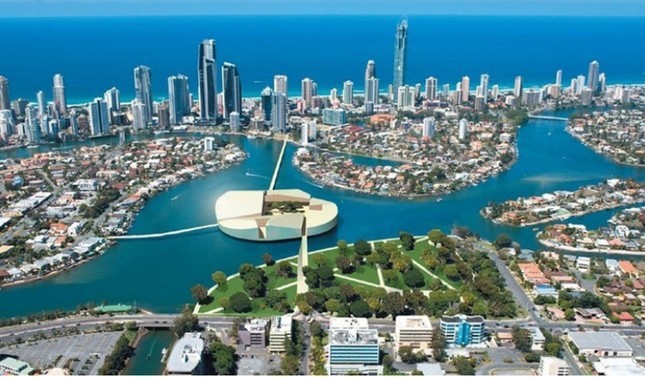
Artistic rendering of the bay and artificial island to be constructed in Cam Lam New Urban Area. Photo: T.L.
The sub-area also includes the design of the Thuy Trieu 2 Bridge, enhancing the scenic impression of Thuy Trieu Lagoon. Moreover, the central focal point will feature a central park and the Tri Tue Tower, soaring to a maximum height of 45 stories.
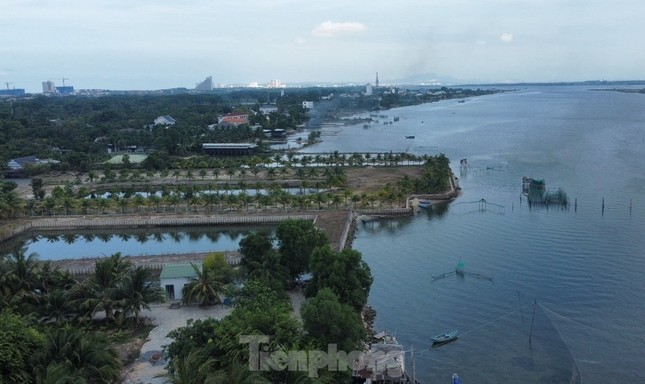
Current residential area along Thuy Trieu Lagoon in Cam Lam district. Photo: L.H.
In addition, the northern part of the sub-area will give rise to an eco-tourism, administrative, and service urban area inspired by the image of the sun, featuring a central park spanning 50 hectares. This urban area will emulate the model of a classic European city with a typical centripetal urban form. Meanwhile, the southern part of the Cam Lam New Urban Area’s center will be an eco-island city, comprising a central starfish-shaped island and smaller surrounding islands, creating a unique urban area integrated with the lagoon landscape of Thuy Trieu Lagoon.
Preparing to Start Construction of Khanh Hoa – Lam Dong – Ninh Thuan Connection Road costing 1,930 billion VND
The road linking three provinces is scheduled to break ground in early March 2024, aiming to boost socio-economic development, enhance transportation connectivity, and facilitate interregional cargo transportation.

