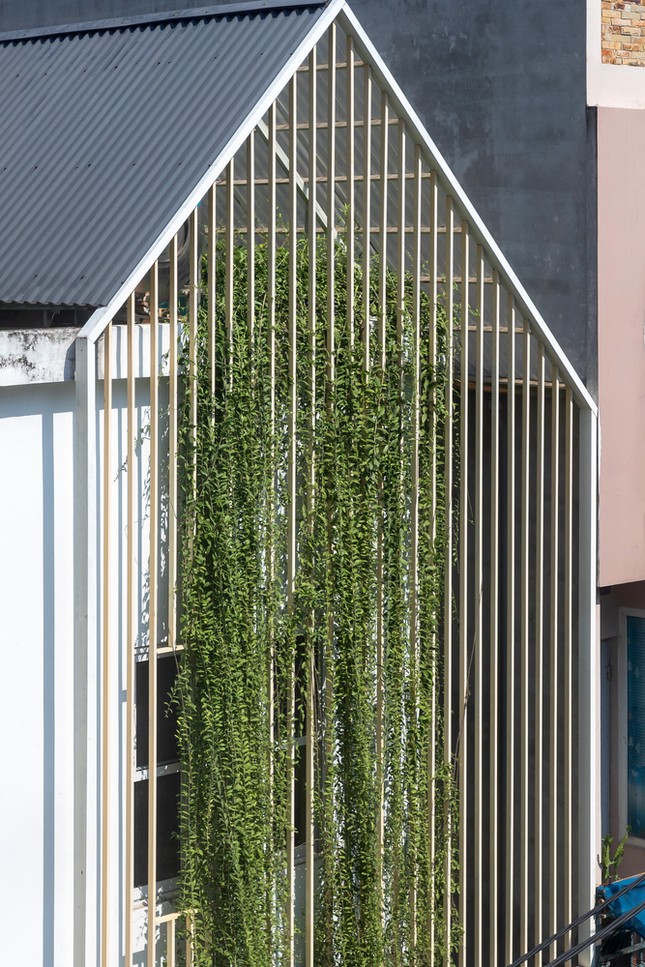
The house has been abandoned for a long time so the structure is no longer as good as new. The architect proposes a renovation solution that focuses on space utilization, lighting, and the use of lightweight but solid materials that are safe for the single owner.
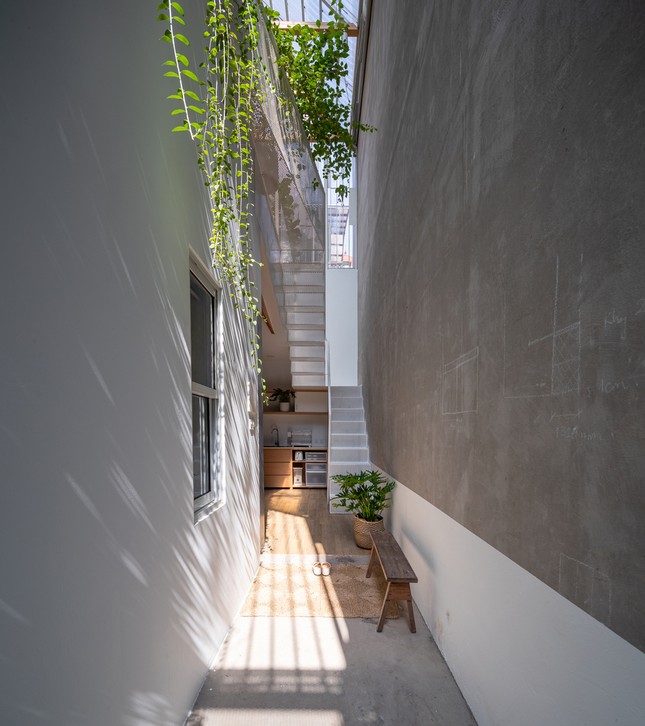
Different from the majority of nearby houses, to access the interior space, a mezzanine corridor is designed on the side as a solution to bring light down to the ground floor and create a green area inside the house.
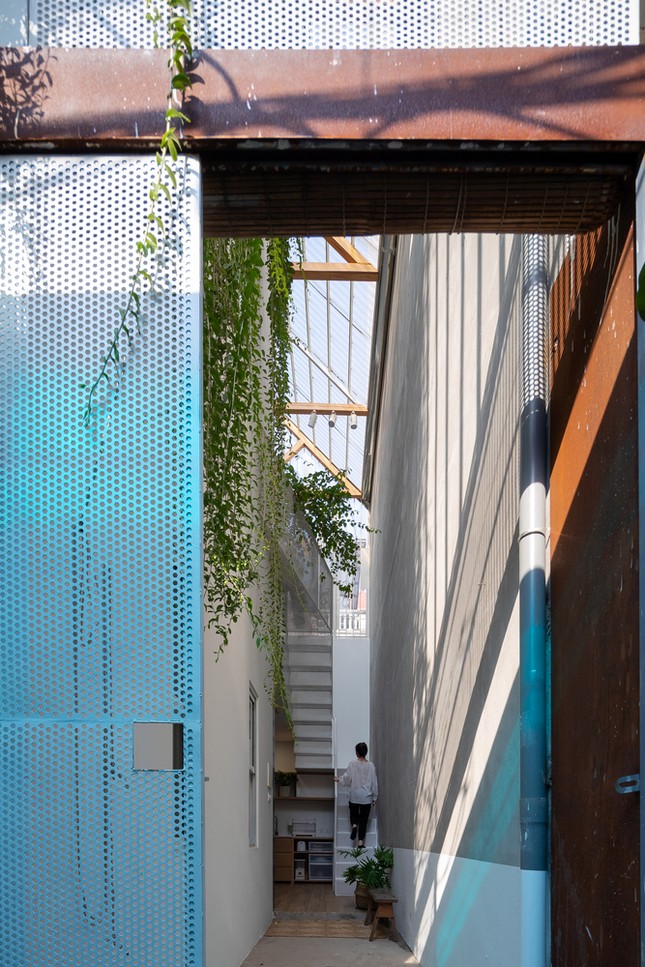
In accordance with the rhythm of the sun, the house receives both sunshine and light, which allows the plants to grow normally.
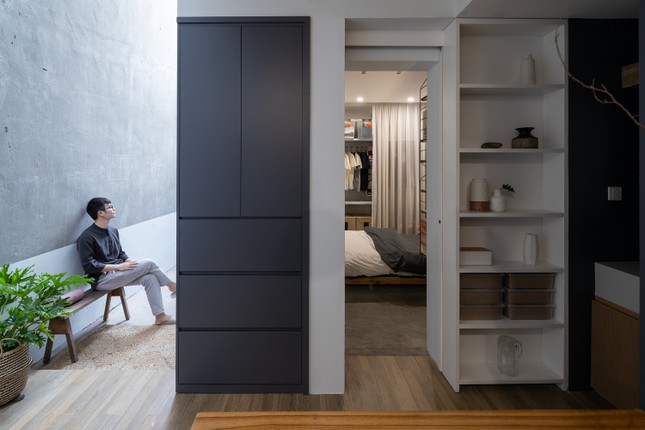
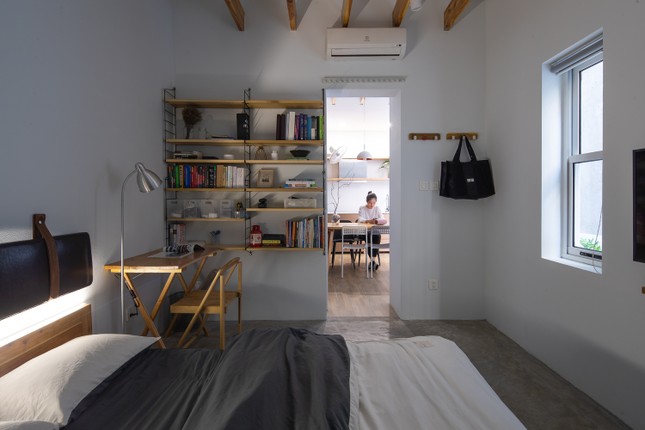
The functional layout of the ground floor is divided into a bedroom, a bathroom, and a kitchen.
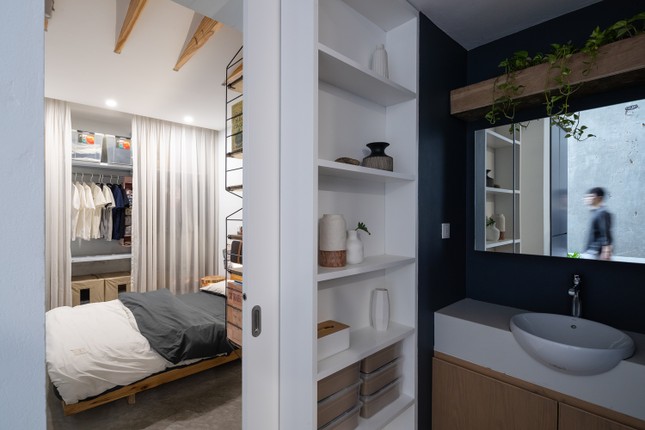
Due to the small area, the spaces are close together, using simple furniture, saving every possible usable space.
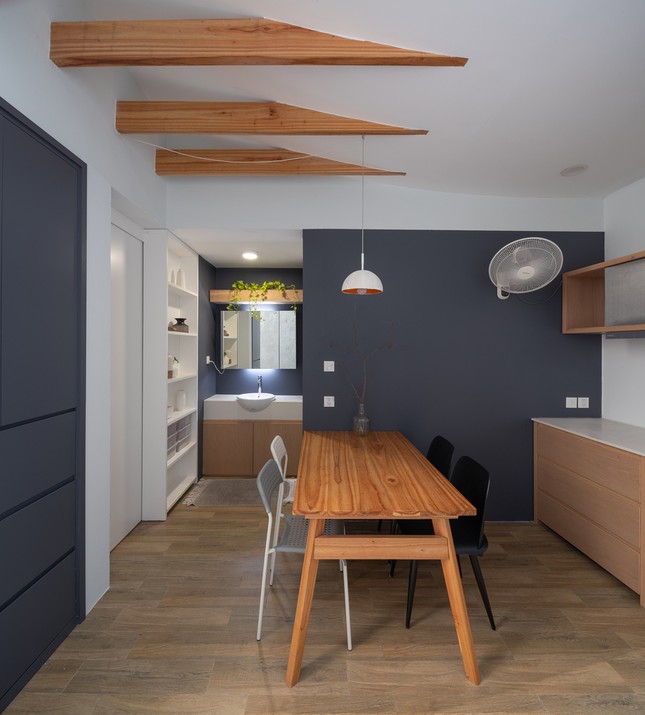
The furniture is made of acacia wood from the owner’s grandparents’ countryside garden.
Simple yet tidy and with all the necessary functions, it is convenient for daily living.
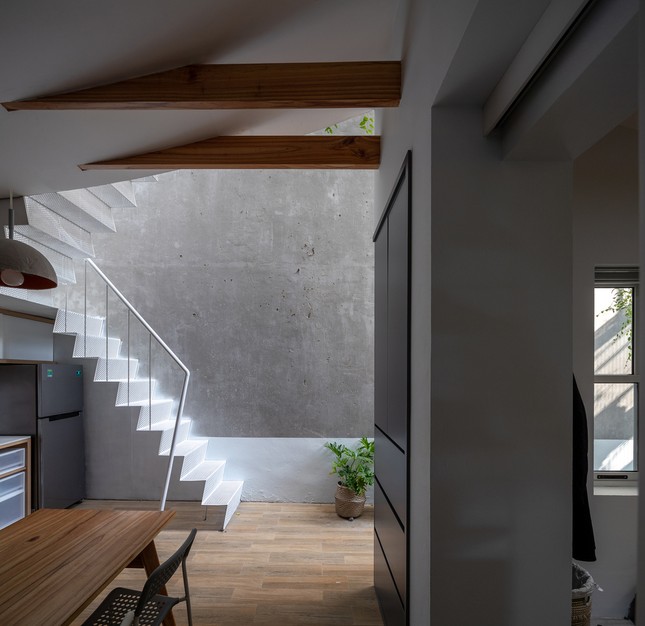
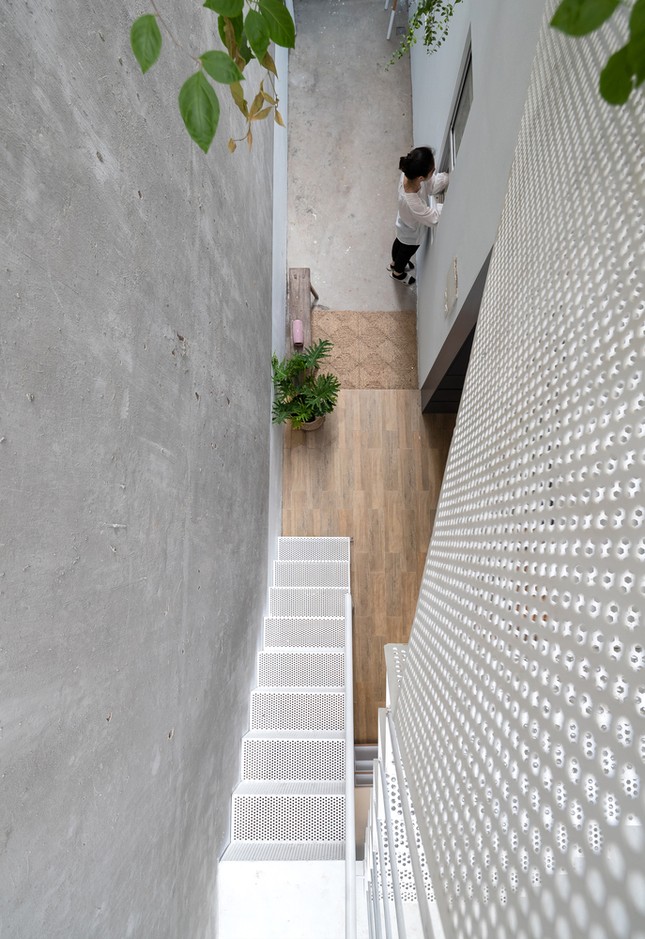
An iron staircase is created to connect the ground floor and the first floor, ensuring that light reaches the kitchen during the day.
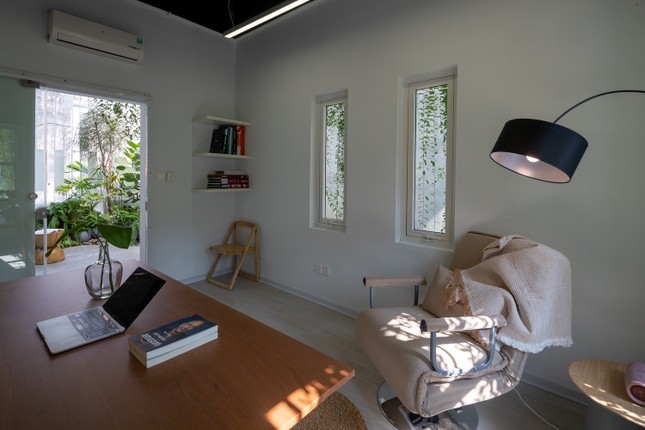
Going up to the first floor, there is a study room, a laundry area, and a roof garden with many trees.
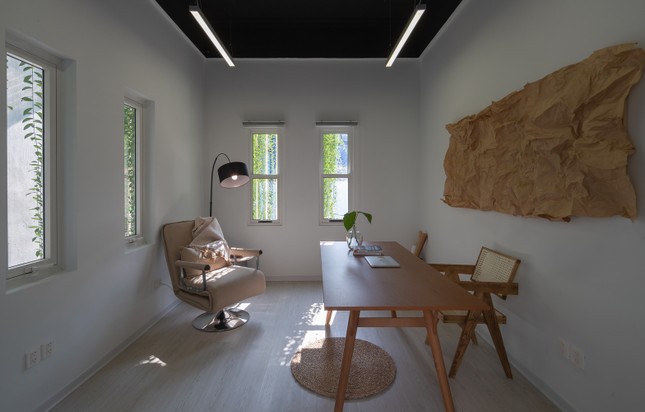
The study room is designed simply, focusing on natural light and noise-cancelling windows. When necessary, the windows can be opened for ventilation.
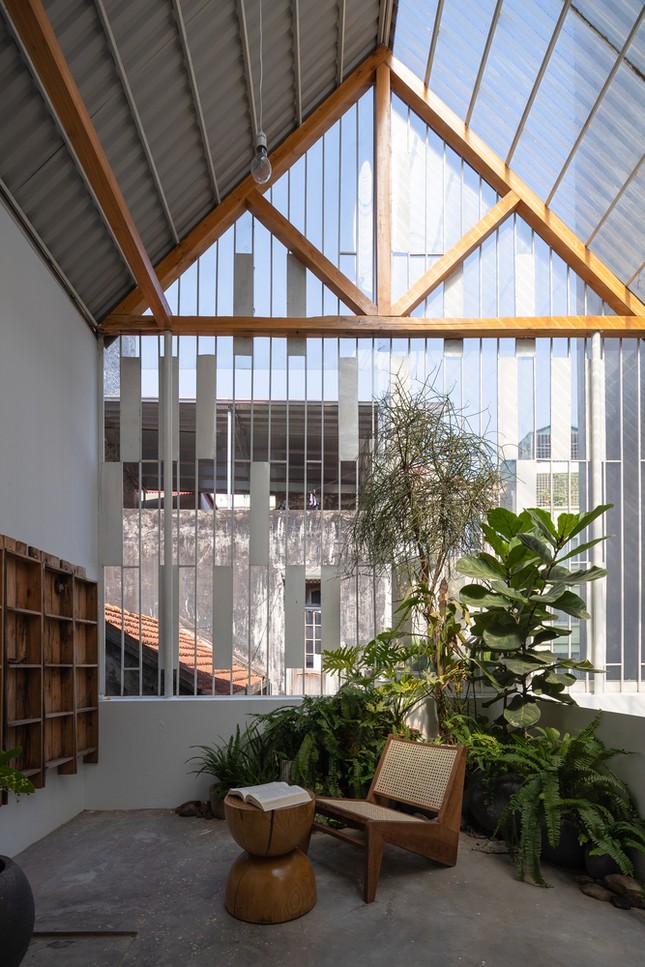
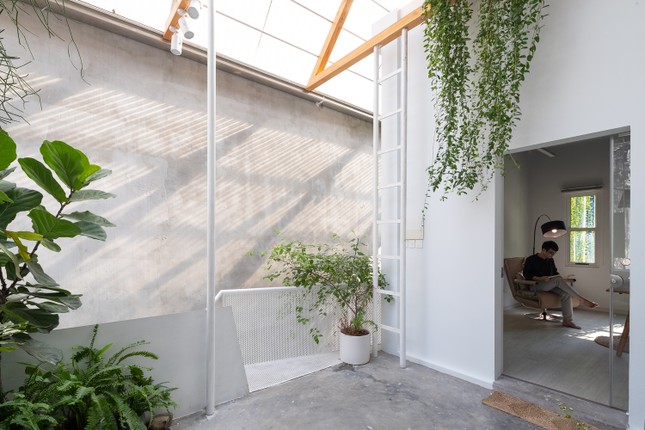
The rooftop garden is adjacent to the study room, and one side of the sloping roof is made of transparent material to bring light to the green spaces and create a sense of expanded space.
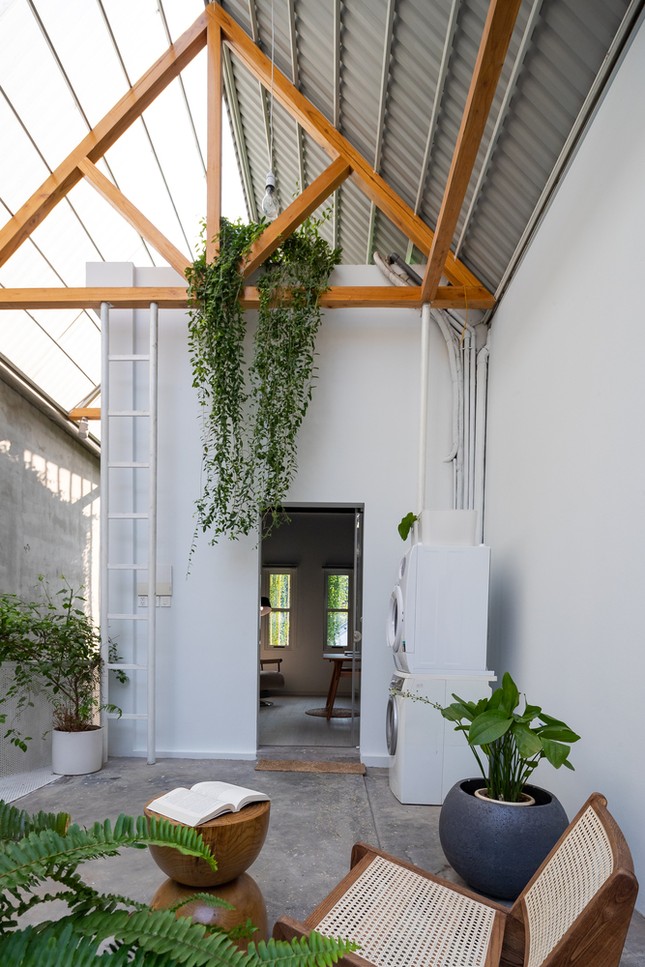
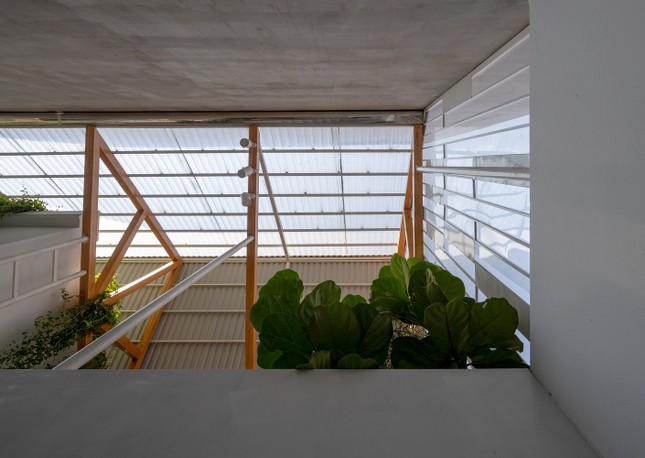
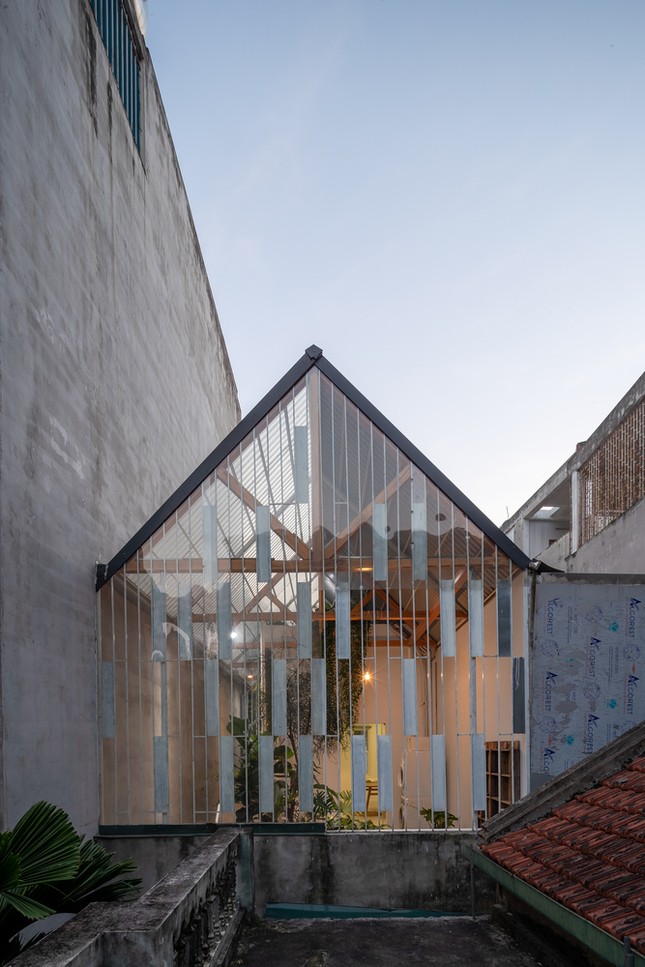
The roof and the front and back façades are likened to a raincoat, covering the old house block, protecting the walls and floors from degradation due to weather. Since the existing structure has been built for quite a long time and is deteriorating, the “coat” is designed with the lightest weight, including iron, roof sheets, and wood, which are common materials in the area.
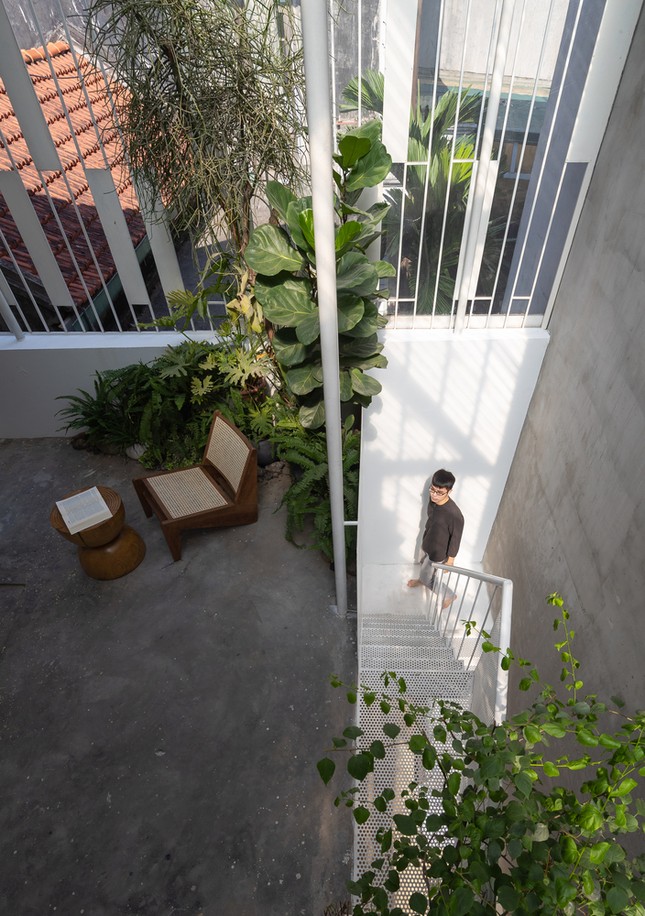
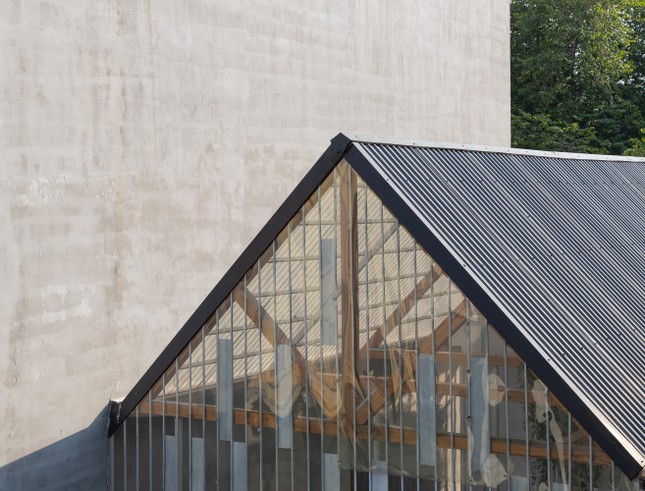
Focusing only on space utilization and lighting, the finishing materials are not excessively elaborate. However, after completion, the house surprises and delights both the owner and the neighbors.












